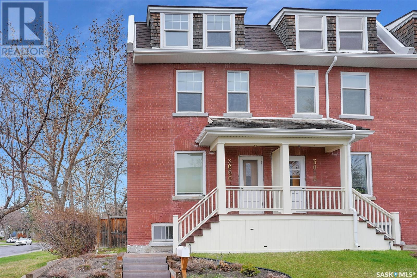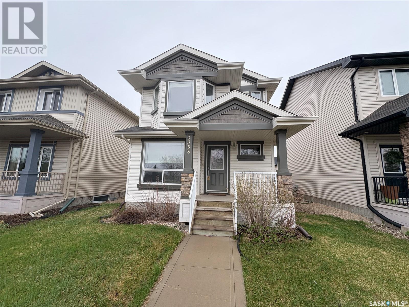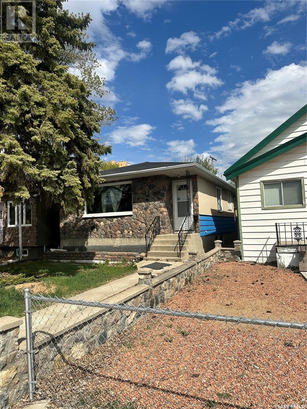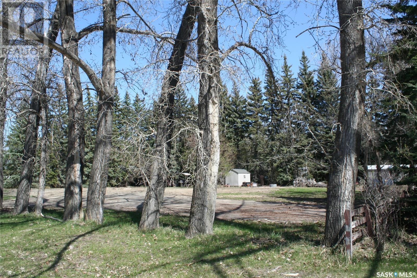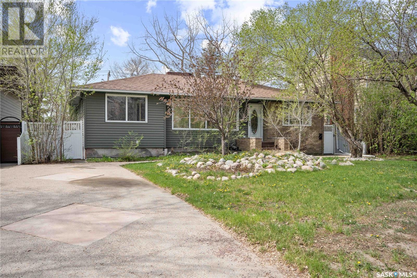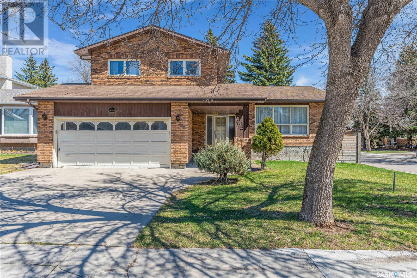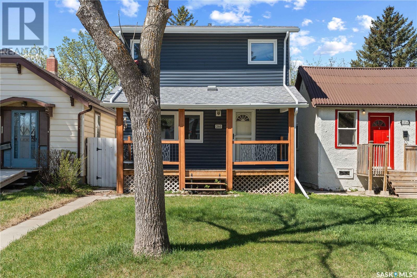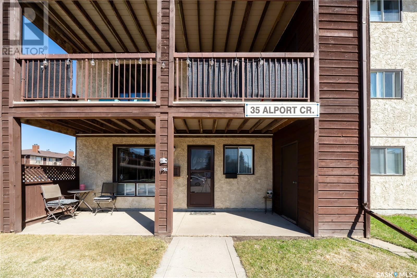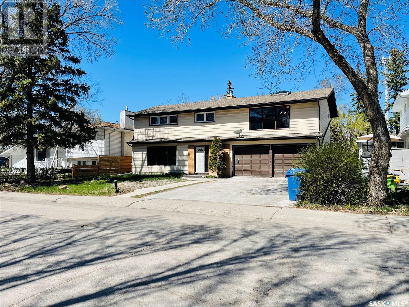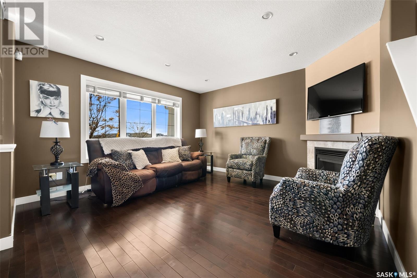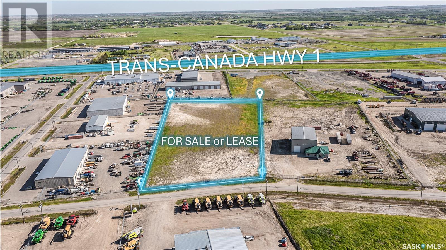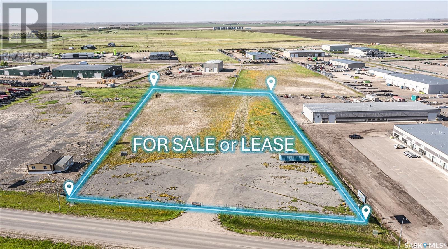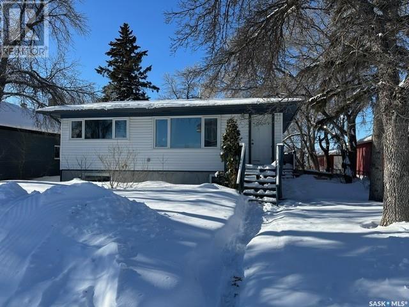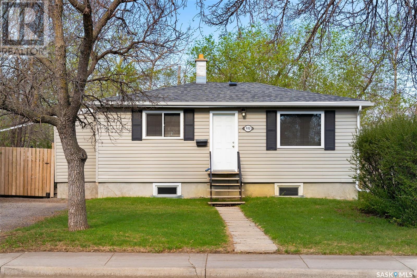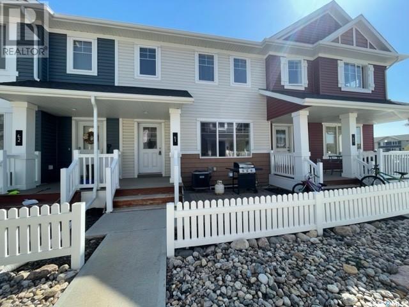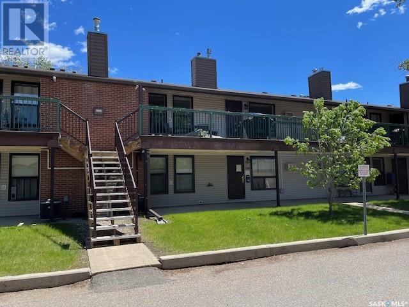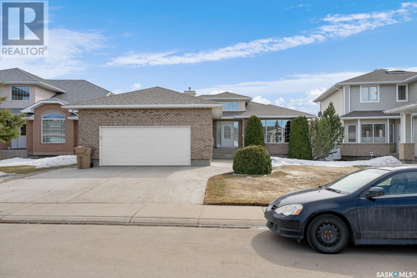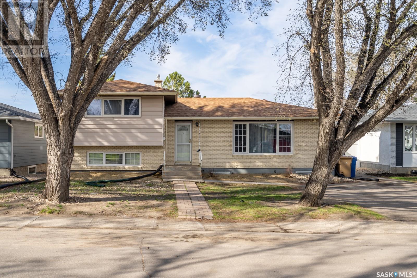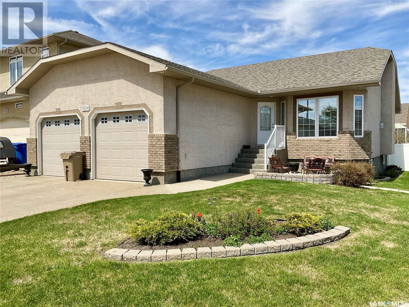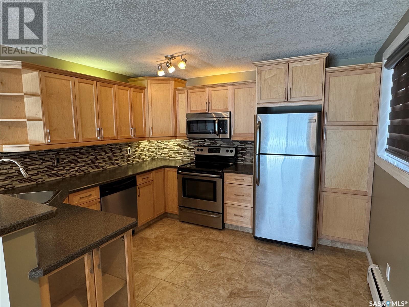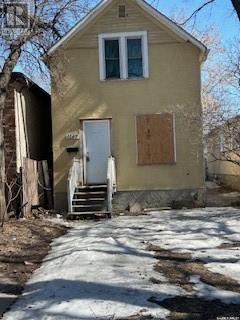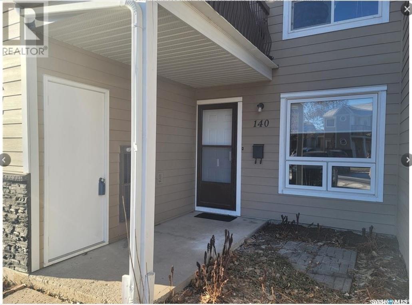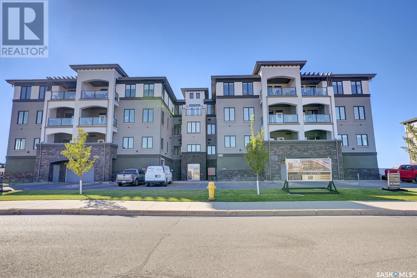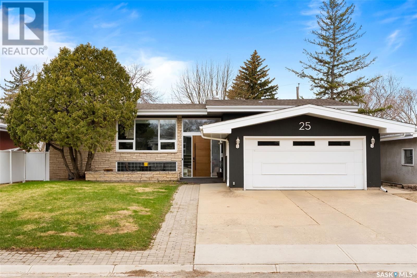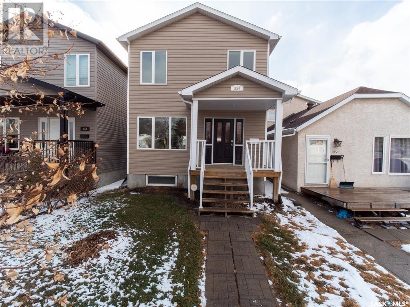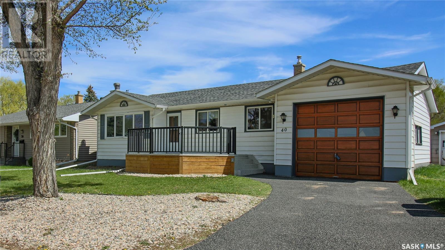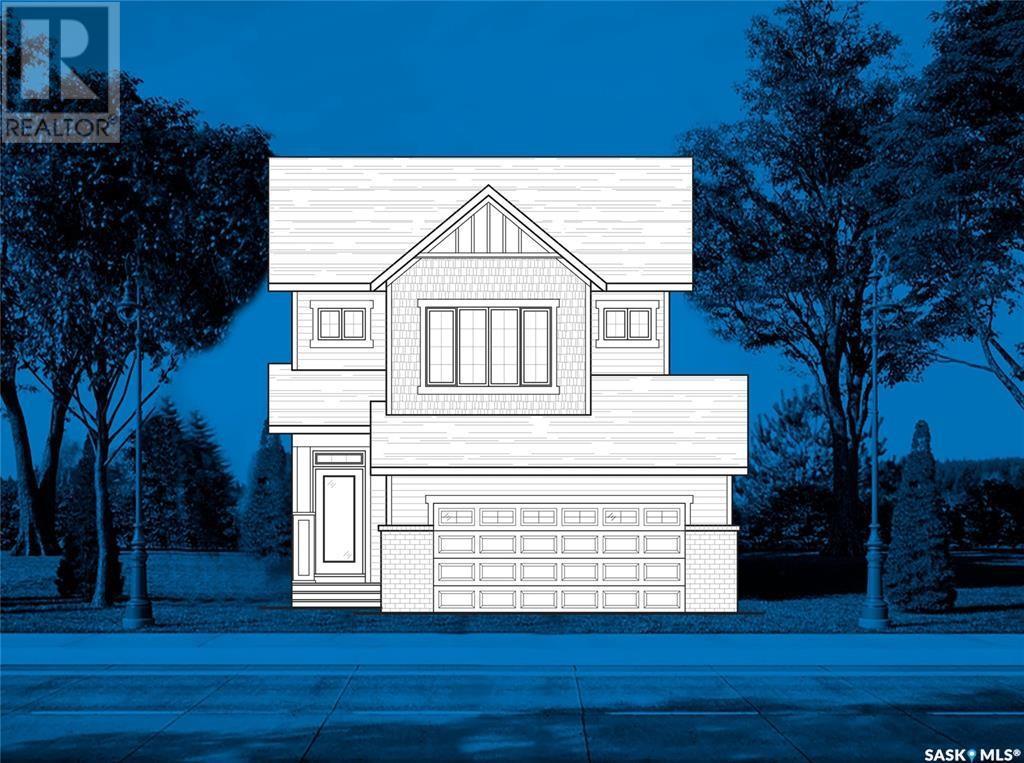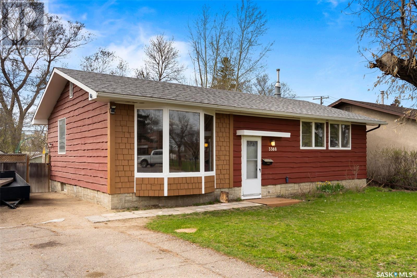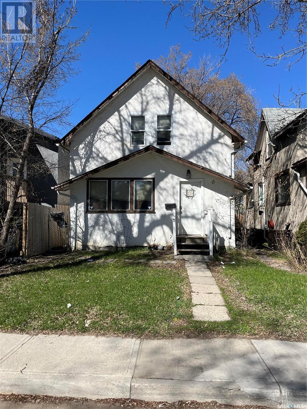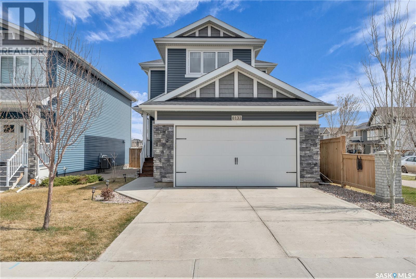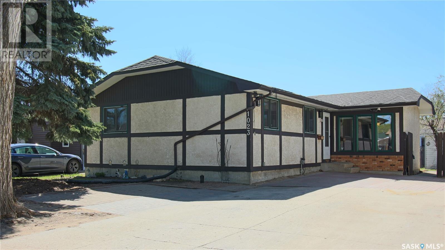115 Connaught Crescent
Regina, Saskatchewan
Want a truly beautiful character home in Regina's prime location, with modern upgrades including new shingles, newer furnace, newer A/C, newer PVC windows, in floor heated bathroom, and oversized newer garage? Welcome to 115 Connaught Crescent, nestled in the picturesque mature tree lined street in the Crescents. This charming home blends classic character with the perfect balance of modern charm. Walking in, you will notice natural light that fills every corner of the main floor with cheerful calming decor. With 1,072 square feet of main floor living space, this home features 4 bedrooms and 2 full bathrooms, making it a comfortable space for families or those who love to entertain. The main floor is bright and open, offering three bedrooms and a well-designed kitchen with a gas range and ample storage. Walking into the rooms, you will notice 9' ceiling, original wood flooring and windows. The lower level offers a spacious living area which includes a fourth bedroom, a large bathroom, and a subfloor for added warmth and comfort. This level also houses the home office space, laundry and extra storage area. A standout feature of this property is the oversized 22' x 23' double garage with 10' ceilings and a 9' door, extra rebar concrete floor, providing excellent storage and workspace with convenient laneway access. Outside, you’ll find a low maintenance yard with garden beds in both the front and back—perfect for those who love to garden without too much upkeep. The backyard also offers a great space for entertaining and enjoying warm summer days ahead. Located just minutes from downtown, Wascana Park, and the vibrant Cathedral area. This home offers the best of both character and convenience. Don’t miss your chance to own this hard-to-find home in one of the city’s most sought after neighbourhoods! (id:48852)
3060 18th Avenue
Regina, Saskatchewan
Welcome to this fantastic, one of a kind, end unit character condo in a designated Heritage Property nestled in the heart of the Crescents! This south facing condo offers a bright, inviting floor plan. The living room is a great size that extends into the dining area, with beautiful hardwood floors flowing flawlessly throughout. The kitchen boasts new water resistant laminate flooring (2025), new fridge and stove (2024) that have not yet been used. Off the kitchen is a back door that leads down to a private back yard that is perfect for grilling on the bbq or enjoying an evening summer bonfire. The 2nd level offers two good sized bedrooms and a large 4 pc bath with a clawfoot tub. The 3rd level is awesome! This loft style area can be used as a bedroom, office, library, sitting area, flex room, work out area, and so on. So many possibilities! There is also a basement that is undeveloped offering tons of storage and perfect spot to have the washer and dryer. The entire condo has been recently repainted (2025) and is absolutley turn key ready for new owners. There is 1 electrified parking spot just behind the unit. The location is hard to beat, being close to parks, creeks, and greenspace right across the street. (id:48852)
36 4052 Buckingham Drive
Regina, Saskatchewan
East-End Condo with Garage – Convenient & Comfortable Living This charming two-bedroom upper-floor condo offers the perfect blend of style and functionality. Featuring: Open Floor Plan: A spacious layout with a kitchen island and plenty of room for a dining area. Private Covered Deck: Ideal for relaxing or enjoying your morning coffee. Two Bedrooms: The primary bedroom includes a walk-in closet for added convenience. Single Garage: Providing secure parking and extra storage space. Located close to schools and shopping, this condo is perfect for those seeking a low-maintenance lifestyle in a prime east-end location Don’t miss out on this fantastic opportunity—contact us today for more information or to book a viewing! (id:48852)
3355 Green Bank Road
Regina, Saskatchewan
This well-maintained 1,595 sq ft two-storey home is ideally located in Greens on Gardiner, directly across from a beautiful park with walking paths and just a short distance to east-end amenities and nearby elementary schools. Designed for functionality and comfort, this move-in ready home offers four bedrooms, four bathrooms, two office/den spaces, a fully finished basement, and a double detached garage. The kitchen features a corner pantry, a large peninsula for additional prep space, and updated stainless steel appliances including a Jenn-Air convection oven with induction cooktop (2019), fridge (2017), dishwasher (2021), and microwave hood fan. The adjacent dining area easily accommodates a large 8-seat rectangular table and includes a built-in buffet that is perfect for entertaining or a stylish coffee bar. The living room showcases hardwood flooring and large west-facing windows that overlook the backyard and a spacious 22x12 composite deck. A two-piece bathroom and a dedicated main floor office/den with hardwood flooring complete the main level, making this space ideal for those working from home. Upstairs, the primary bedroom overlooks the park through a charming east-facing bay window and offers a walk-in closet and a four-piece ensuite. Two additional bedrooms on this level feature built-in wall shelving and share a second four-piece bathroom. The laundry is conveniently located on the second floor and includes a 2020 washer and dryer set with upper cabinetry for extra storage. The fully developed basement expands the home’s living space with a comfortable family room, a fourth bedroom, a three-piece bathroom with corner shower, an additional office/den, and a storage room. While there is no side entry, the back door provides direct access to the basement, offering potential for a private lower-level setup. The backyard is fully fenced and landscaped, with access to the double detached garage. The home is built on piles and includes a sump pump. (id:48852)
2045 Montreal Street
Regina, Saskatchewan
This well-maintained bungalow is perfectly located near Thomson Community School and directly faces a beautiful park, offering great views and a peaceful setting. The main floor features 3 comfortable bedrooms and 1 full bathroom, making it ideal for families. The basement has a separate entrance and is fully finished, including an additional bathroom—perfect for guests, a rental suite, or extra living space. This home is also conveniently close to Regina General Hospital and other nearby amenities. A great opportunity to own a cozy and functional home in a quiet neighborhood! (id:48852)
6 Lipsett Street
White City, Saskatchewan
Thinking of building a home in White City, Saskatchewan, a thriving community just east of the City of Regina, consider this .62 acre lot is available for purchase. Approximately 148' x 182.28' - approx. 26977.44 sq. ft. The lot is parklike with an abundance of mature trees that create a private/parklike lot and has services to the property line. The original residence on the property suffered a fire loss last June 2024. There is an outside well on the property that was used for watering the landscaping. The services are White City water and sewer and would have to be reorganized with the Town of White City along with the building permits, etc. Any questions, permits, etc. contact the Town of White City, Sask. he sheds on the property are included. For further information, questions, etc. do not hesitate to contact the selling agent. (id:48852)
3628 Albert Street
Regina, Saskatchewan
Perfect for investors, multi-generational living, or large families seeking a mortgage helper. Located in the prestigious Lakeview neighborhood, this spacious 1,872 sq ft bungalow offers exceptional value and versatility. With 6 bedrooms, 3 bathrooms, 3 kitchens, a den, and a 7,200+ sq ft lot, the home is ideal for large or extended families, or those looking to generate rental income. The main floor features a unique layout, including a 1-bedroom suite at the front of the home, complete with its own kitchen, bright living room, and a 3-piece bath with custom-tiled shower. This area shares laundry with the remainder of the main floor, which includes an eat-in kitchen, 2 additional bedrooms, a full bath with soaker tub, and a cozy living room with a gas fireplace and dry bar—perfect for entertaining. The fully developed basement offers even more space, with an open-concept kitchen, dining, and living area, 3 generously sized bedrooms, a full bathroom, a den/office, and separate laundry—making it ideal for extended family or rental use. Additional features include a double attached garage with direct entry, an 11x23 enclosed patio, a large fenced backyard, and parking from both front and alley access. Upgrades include a new furnace and central A/C (within 3 years), shingles (5 years), water softener, and updated blinds. Conveniently located near the Golden Mile shopping centre, schools, parks, and other south-end amenities. You won’t find a better price for a home this size in this desirable location—book your showing today!... As per the Seller’s direction, all offers will be presented on 2025-05-15 at 4:00 PM (id:48852)
2014 Styles Crescent E
Regina, Saskatchewan
Welcome to this executive style two storey split in Gardiner Park, 1,698 sq/ft in size, great layout and features 3 nice sized bedrooms, 4 bathrooms. large back yard. House has easy access across the street to a beautiful mature park, also within walking distance to Wilfred Walker School. Upon entry to this home you are greeted with Parquet flooring and a large coat closet. The spacious living room is open to a formal dining area. Large eat-in kitchen is bright and inviting and has views of the backyard. Kitchen is open to a Texas sized sunken family room, featuring cozy gas/wood burning fireplace flanked with brick mantle. A cheery 3 season sunroom is perfect for a morning coffee in the warmer months, with numerous large windows and two skylights. Main floor laundry and 2-pc bath complete this level. Two spacious spare bedrooms, a lovely 4-pc bathroom with tiled tub surround, and a master bedroom featuring 2-pc ensuite and walk-in closet are found on the second level. Basement is finished with a huge rec room area and a 3 piece bath, large storage/mechanical/furnace room. Backyard featuring mature trees, shrubs, perennials and a shed. Lots of upgrade includes but not limited to: vinyl plank flooring on most of main floor and second floor in 2024, two new furnaces and water heater in 2024, storm door in 2024, 3 new toilets in 2024, fences in 2016, duratile flooring kitchen, laundry area and 2-pc bathroom on the main floor in 2014, upgraded shingles and skylights, etc. Garage and sunroom are built on piles. (id:48852)
2060 Queen Street
Regina, Saskatchewan
Welcome to 2060 Queen Street, a charming and move-in-ready two-storey home located in Regina’s desirable Cathedral neighbourhood. This well-maintained property features 2 bedrooms, 2 bathrooms, and offers immediate possession—perfect for buyers looking to settle into a vibrant, established community. The exterior is finished with maintenance-free vinyl siding in a striking dark blue, complemented by a welcoming front veranda and newer shingles for added peace of mind. Inside, the main floor is filled with natural light from large updated windows and a kitchen skylight, creating a bright and inviting living space. The layout offers a spacious living room that transitions into the kitchen, which opens directly to the backyard—ideal for entertaining or everyday living. Out back, enjoy a large deck, fully fenced yard, and garden shed, along with a double detached garage that is both insulated and heated, providing year-round comfort and versatility. The main floor also includes a full four-piece bathroom with convenient laundry. Upstairs, the second level offers a generous primary bedroom, an additional bedroom, and a three-piece bathroom. The basement provides ample storage space along with several important upgrades, including a new sewer line, backflow valve, and an air exchanger unit. Combining character, comfort, and key modern updates, 2060 Queen Street is ready for its next owner. Don’t miss this opportunity to own a beautiful home in one of Regina’s most iconic neighbourhoods.... As per the Seller’s direction, all offers will be presented on 2025-05-12 at 7:00 PM (id:48852)
102 35 Alport Crescent
Regina, Saskatchewan
Welcome to Unit #102 at 35 Alport Crescent, a cozy and well-maintained 2-bedroom, 1-bathroom condo located in Regina’s quiet Uplands neighborhood. This ground-level unit offers a practical layout with a bright living area and functional kitchen for added convenience. The building, known as Sunrise Gardens, provides residents with access to a seasonal outdoor pool, laundry facilities, and controlled access for peace of mind. Enjoy the beautifully landscaped grounds and proximity to nearby parks, schools, shopping centers, and public transit. With easy access to major roadways, this condo is ideal for first-time buyers or investors seeking affordable living in a well-established community. Don't miss out on this home! Book your viewing today! (id:48852)
4306 Castle Road
Regina, Saskatchewan
Welcome to this 1900 sq ft two story family home in Whitmore Park, Fantastic location, Close to schools & U of R. House needs some update works, but structurally sound. Good sized living room connected to dining room on main floor with south exposure, kitchen has lots of oak cabinets, half bath on main level. There are 4 bedrooms and a full bathroom on second floor, plus a huge family room or bonus room above garage with a large south facing window, steel beam in the garage for this addition. Basement is insulated and drywalled. Double attached garage with inside entry, separated passage door from garage to back yard. Some upgrade works done in 2013, includes newer fiberglass laminate architectural shingles, many newer windows in the home (except for the LR, bonus room & the basement.), newer back flow prevention device & sewer line, newer furnace and central air conditioning. Lots of potential in this roomy family home. (id:48852)
925 Forget Street
Regina, Saskatchewan
Welcome to 925 Forget Street, an inviting bungalow nestled in the heart of Rosemont—a family-friendly neighborhood known for its mature trees, parks, and convenient access to schools, shopping, and transit. This well-cared-for home offers a functional layout with thoughtful upgrades throughout. Step inside to a spacious living room filled with natural light, perfect for relaxing or entertaining. The kitchen has been tastefully updated with bold black cabinetry, a modern tile backsplash, and ample counter and cupboard space, making it as stylish as it is practical. The main floor features two good-sized bedrooms and a full 4-piece bathroom, ideal for couples, small families, or downsizers. The basement is partially finished and offers excellent potential, currently housing two additional bedrooms—please note that basement windows may not meet current egress standards. There's also room to expand the living space further with a future rec room or office. Notable mechanical upgrades include a replaced sewer line and an upgraded electrical panel, offering valuable peace of mind. Outside, the yard is partially fenced and offers space for gardening, play, or outdoor gatherings. The 18x24' oversized detached garage provides secure parking and additional storage, with convenient alley access and extra parking available behind the garage—perfect for multiple vehicles or a small trailer. Whether you're a first-time buyer, investor, or someone looking to personalize a home with great bones in a strong location, this Rosemont gem is full of opportunity. (id:48852)
4769 James Hill Road
Regina, Saskatchewan
Welcome to 4769 James Hill Road. This beautifully maintained two storey home offers 1,364 sq ft of thoughtfully designed living space, with 4 bedrooms, 4 bathrooms, and a double detached garage. Situated on a south facing lot, the home overlooks a vast expanse of green space, providing a serene setting and picturesque views right from your front deck. The main floor features a bright, open concept layout with a spacious living room, kitchen, dining area, and a convenient 2 piece bathroom. Large windows throughout bring in plenty of natural light and complement the home's neutral color palette. Upstairs, the primary suite offers a peaceful retreat complete with a 4 piece ensuite and a walk-in closet. Two additional bedrooms and another 4 piece bathroom complete the upper level, ideal for families or guests. The fully developed basement includes a cozy family room, a fourth bedroom, another 4 piece bathroom, and a laundry area with additional storage and utility space. Enjoy the outdoors in your fully fenced backyard with front and back decks, a lush lawn with underground sprinklers, and plenty of room for entertaining or relaxing. Located in the vibrant Harbour Landing community, you'll be steps away from walking paths, parks, restaurants, schools, and shopping – making this a truly prime location for modern family living. (id:48852)
1424 Ellice Street
Regina, Saskatchewan
Welcome to 1424 Ellice Street, a well maintained and updated home nestled in the safe, mature neighbourhood of Mount Royal in Regina’s northwest. This charming and affordable starter home offers a smart layout with fantastic use of space, perfect for first time buyers or those looking to add to their rental portfolio without compromise. Step inside to a bright and inviting interior, filled with natural light and boasting numerous updates over the years, including the furnace, sewer line, electrical panel, shingles, and some windows—some of the bigger ticket items already taken care of! The main floor features 2 bedrooms and a 4 piece bathroom, with a cozy yet functional floor plan. The kitchen is equipped with solid wood cabinetry, crisp white appliances, and space for a kitchen table—ideal for everyday living. The fully developed basement adds valuable living space, perfect for a family room, home office, or hobby area. Situated on a generous 6,000+ sq ft lot, the fully fenced backyard is a true highlight. Enjoy evenings around the fire pit, relax on the deck, or plant your own garden in the designated space. While there’s no garage currently, there’s ample room to build your dream garage. Additional perks include two off street parking spots and an established yard ready to be enjoyed. Don’t miss your chance to own this solid home in a desirable neighbourhood with all the essentials already in place. (id:48852)
9 Industrial Drive
Emerald Park, Saskatchewan
FOR SALE OR LEASE of approximately 5 acres of prime commercial/industrial land, fully fenced with adjacent property and gated; located in the Great Plains Industrial Park in Emerald Park, SK. This property can be bought or leased with adjacent property to the north (4 South Plains) for a total size of 10 acres. Development is ready with the lot being serviced with power, natural gas, and water(buyer to confirm locations); ideal for any user or investor seeking high visibility and great access. Build or invest, with many successful businesses and amenities nearby! (id:48852)
4 South Plains Road
Emerald Park, Saskatchewan
FOR SALE OR LEASE of approximately 5 acres of prime commercial/industrial land, fully fenced with adjacent property and gated; located in the Great Plains Industrial Park in Emerald Park, SK. This property can be purchased or leased with adjacent property to the south (9 Industrial Road) Could have total of 10 acres. Development is ready with the lot being serviced with power, natural gas, and water(buyer to confirm exact location); ideal for any user or investor seeking high visibility and great access. Build or invest, with many successful businesses and amenities nearby! (id:48852)
4 South Plains Road
Emerald Park, Saskatchewan
FOR SALE OR LEASE of approximately 5 acres of prime commercial/industrial land, fully fenced with adjacent property and gated; located in the Great Plains Industrial Park in Emerald Park, SK. This property can be purchased or leased with adjacent property to the south (9 Industrial Road) Could have total of 10 acres. Development is ready with the lot being serviced with power, natural gas, and water(buyer to confirm all locations); ideal for any user or investor seeking high visibility and great access. Build or invest, with many successful businesses and amenities nearby! (id:48852)
9 Industrial Drive
Emerald Park, Saskatchewan
FOR SALE OR LEASE of approximately 5 acres of prime commercial/industrial land, fully fenced with adjacent property and gated; located in the Great Plains Industrial Park in Emerald Park, SK. This property can be bought or leased with adjacent property to the north (4 South Plains) for a total size of 10 acres. Development is ready with the lot being serviced with power, natural gas, and water(buyer to confirm all locations); ideal for any user or investor seeking high visibility and great access. Build or invest, with many successful businesses and amenities nearby! (id:48852)
1052 Edgar Street
Regina, Saskatchewan
Welcome to 1052 Edgar Street, located in the desirable Eastview area of Regina. This spacious 2-bedroom bungalow is perfect for families, young adults, or investors looking for a revenue property. As you enter, you're greeted by a bright, open living room that connects directly to the dining room, creating a seamless flow of space. The living and dining areas are bathed in natural light, thanks to a large picture window. Adjacent to the dining room is the galley-style kitchen, which offers plenty of storage with timeless white cabinetry. Patio doors lead out to a large deck, perfect for outdoor gatherings, and the backyard is generously sized and partially fenced. The 30 x 26 triple garage is a dream and offers ample space for parking or storage. The main floor also features two good-sized bedrooms and a 4-piece bathroom. Downstairs, you'll find a non-regulation one-bedroom suite with a kitchen, living room, and full bathroom—ideal for rental income or extended family. Shared laundry and utility rooms are conveniently located on this level. A one-year-old high-efficiency furnace and rented water heater ensure energy savings and comfort throughout the home. Enjoy privacy with no neighbors behind the property, while still being close to all amenities. Don't miss out on this fantastic opportunity—call today to book your viewing! (id:48852)
465 Froom Crescent
Regina, Saskatchewan
Check out all the extras on this extensively renovated Semi-detached home. The Seller was preparing it for immigrating family and things changed. They went the extra mile on a number of items including drywall, insulation, vinyl windows, doors, flooring, lights, kitchen cabinets, including built-in dishwasher & over the range microwave vented to exterior, main floor bathroom renovation, new second bathroom in basement with rumpus room, bedroom with egress window, painted laundry floor. Exterior has lovely front deck, rails and steps with double wide sidewalk, leads to rear yard with water control swale, EFIS insulation system on exterior of home with acrylic stucco, good parking behind rear fence, smoke and pet free home. E. & O.E.... As per the Seller’s direction, all offers will be presented on 2025-05-13 at 3:00 PM (id:48852)
1234 Royal Street
Regina, Saskatchewan
Amazing character home in friendly & vibrant Rosemont - Welcome home to 1234 Royal St! Located on a very quiet block surrounded by wonderful neighbours, this 3 bedroom, 1.5 bath home has ample space for all your needs. Enter into a large and spacious main floor which has been updated throughout but still maintains its original character. Special features include a 2-piece bathroom & laundry room on the main floor, formal dining room and galley style Kitchen with rear eating area. Garden doors lead to the lower deck, patio area and fully fenced backyard complete with mature trees, garden shed & fire pit. The upstairs features a large primary bedroom with walk-in closet. Two additional bedrooms and a full 4-piece bathroom complete the upper level. The basement level is unfinished and perfect for all your storage and recreation needs. Walk to neighborhood schools, grocery store, hardware store and restaurants/pubs. Quick and easy access throughout the city via Lewvan Dr, Ring Rd and more. Additional features include new fence on north side of house, freshly painted, and newer windows and insulation throughout. Book your viewing today! (id:48852)
900 Forget Street
Regina, Saskatchewan
Welcome to 900 Forget Street, a beautifully updated home in Regina’s Rosemont neighbourhood, set on a large lot with excellent potential. Renovated in 2015, the main floor features dark brown laminate flooring, tiled bathroom, stylish barn doors, and a functional kitchen with butcher block counters and stainless steel appliances. The bright back entrance is finished with tongue-and-groove white-washed pine for added charm. The basement is open for development, with six updated windows and a waterproof membrane on the foundation for added peace of mind. Recent upgrades include laminated shingles and fascia (2022), eaves with gutter guards (2020), and fresh interior paint (2025). The spacious backyard offers a rubber block patio, fruit trees, a 6x4 metal shed, and a double swing gate off 3rd Avenue for future garage or RV access. Additional features include a high-efficiency furnace (2007), 100-amp panel, annual sewer cleanouts, and most fencing completed in 2015. A perfect blend of style, updates, and outdoor space—this home is move-in ready and waiting for you!... As per the Seller’s direction, all offers will be presented on 2025-05-13 at 5:00 PM (id:48852)
61 5242 Aerodrome Road
Regina, Saskatchewan
Located in Harbour Landing this fantastic 2 bedroom, 1.5 baths Townhouse style condo is in great condition & ready for new owners. Upgrades to the unit include attractive LVP flooring in the living room, dining area & kitchen, bathrooms and hallway. The kitchen features stainless steel appliances, backsplash & upgraded cabinet hardware. New Dishwasher Installed last winter. 2nd floor features a spacious master, walk-in closet with built-in shelving, 2nd bedroom & 4pc bath. The laundry room was located on the landing between the main floor & 2nd floor and this room can be used as a storage room or pantry as the laundry has been re-located to the basement. New full size washer and dryer Included! Last year new Central Air Conditioning was installed with new thermostat. Living room has stone feature wall with electric fireplace and floating shelves. The basement is roughed in for a 3rd bathroom and could be finished with a 3rd bedroom as it has a large window. Outside covered deck and concrete patio below for extra space. The condo is very energy efficient with, hi-efficient furnace, air to air exchanger & tank-less hot water system. Included is one electrified parking stall right in front of your walkway. Close to parks, future school, walking paths & all amenities in Harbour Landing. Immediate possession. Low condo fees of $255.90/month (id:48852)
1032 Retallack Street
Regina, Saskatchewan
This charming 714 sq. ft. bungalow in Washington Park is a fantastic opportunity for first-time homebuyers or investors looking to expand their portfolio. Currently tenant-occupied with a rental income of $800/month, this home features two bedrooms, an unfinished basement, and a fully fenced yard, offering plenty of potential to customize and add value. With appliances (fridge, stove, washer, dryer) included and a convenient centralized location, this property is a smart investment or an affordable way to enter the housing market. With a little TLC, this home can truly shine—don’t miss out on this incredible opportunity! (id:48852)
743 Mctavish Street
Regina, Saskatchewan
Don’t miss this beautifully updated and well-maintained bungalow, ideally located on a quiet street near amenities and bus routes! The main floor features two bedrooms and a fully re-poured basement that adds valuable living space and functionality. A standout feature is the 26’ x 26’ heated double detached garage (2007) with an 8-foot ceiling, 220V power, exhaust fan, and its own alarm system—ideal for secure storage, a workshop, or hobby use. It’s finished with low-maintenance vinyl siding, while the home features durable steel siding, triple-pane windows, and newer eavestroughs. Enjoy the fully fenced backyard offering privacy, a large paver stone patio perfect for relaxing or entertaining, two storage sheds, and potential RV parking beside the garage. Inside, a bright, open-concept layout connects the living room, dining area, and kitchen. Renovated in 2012, the kitchen boasts rich cherry cabinetry, a subway tile backsplash, built-in pantry, and a generous eating area. Updated plugs and switches throughout the main floor add a polished touch. Both bedrooms feature laminate flooring; the primary has a deep closet, and the second includes charming corner windows. The updated 4-piece bath offers a whirlpool tub with marble surround, ceramic tile flooring, and a mounted TV. A rear mudroom with built-in storage adds convenient backyard access. The basement, re-poured in 1973 and developed by the current owner, includes a cozy rec room with bar rough-in (mini fridge included), a bedroom with walk-in closet (non-egress window), and a 2-piece bath. There's also a spacious laundry/utility room with washer/dryer, high-efficiency furnace (2015) with Wi-Fi thermostat, humidifier (2021), upgraded ABS stack, electrical panel (approx. 2007), and cold storage under the stairs. This move-in ready home combines comfort, functionality, and numerous valuable upgrades—book your private showing today! (id:48852)
107 2275 Mcintyre Street
Regina, Saskatchewan
Welcome home to 107 2275 McIntyre Street, a beautifully zen-like condo within the award-winning Carriage Lane complex. This elegant 893sqft condo offers a fantastic floorplan with a den (could be an additional bedroom w/o closet), 1 Primary bedroom with nook space & 1 bathroom. You are welcomed into a spacious foyer, adjacent to a large mud room accommodating the in-suite laundry, wall shelving & coat area. The open concept main floor includes the living room with access to the covered deck & wall unit central air conditioning, kitchen with upgraded countertops + all stainless-steel appliances are included, and an eat-in dining room space. Facing east, the morning sunshine accents the upgraded laminate flooring throughout and the warm paint tonnes. The full bathroom has been updated as well! There is heated underground parking (1 stall measuring 9x16) & a dedicated storage space (measuring 5x10). The Carriage Lane complex is professionally managed, offering wheelchair accessibility, an elevator, amenities room (with cooking area) & condo fees that include common area maintenance, external building maintenance, garbage, heat, common area insurance, lawn care, reserve fund, sewer, snow removal and water. If you are ready to live a more zen-like lifestyle, walkable to local restaurants, art galleries & Wascana Park, this could be your next home sweet home! (id:48852)
114 Gore Place
Regina, Saskatchewan
Opportunity! Lower level unit. Clean and move in ready! Various updates have been done. Upon entry is a large living room with fireplace, dining area, kitchen, 2 bedrooms, 4pc bath and in-suite laundry. Easy to show! (id:48852)
2345 Montreal Street
Regina, Saskatchewan
If you’re in the market for a home in a great location that is ready for your personal touch, then 2345 Montreal St. may be the one for you! Located near high schools, grocery stores, and downtown Regina this 1286sqft two-story split home is looking to have its renovation completed. The home has been lifted with new walls and slab poured, the basement is partially finished, and the rest of the interior has been mostly stripped. The double detached garage has a gas line plumbed through it for a future heater. Call your real estate professional to book you showing today! (id:48852)
4605 E Keller Avenue
Regina, Saskatchewan
Introducing 4605 E Keller Ave. in one of Regina's newest and beautiful sub-divisions, The Towns. This 1428 square foot 2 storey home is tastefully finished and exudes charm. As you walk up you immediately notice this property is located directly across the street from an enormous park that offers an ice rink, play area, a sitting space and large field! Your kids will never run out of things to keep them busy here. Through the front door you are welcomed by a nice foyer space and direct entry to your 12'x22' attached garage. Just down the hall is a very convenient 2 piece bathroom, perfect for your visitors and the added convenience of a main floor bath. Into the main south facing living space you immediately notice the plethora of natural light that lights the room. The open concept design includes a beautiful kitchen with a large island and built-in sink, a full stainless steel appliance package featuring a gas stove, fashionable quartz countertops, large corner walk-in pantry, stylish 2-tone modern cabinetry and glass tile backsplash. The dedicated dining space leads directly to the fully fenced private back yard through a set of sliding doors. The living room features a large picture window that peers into the back yard. This entire floor has been recently upgraded to exquisite maple hardwood flooring offering a clean and elegant design that you won't find in many of these homes. Up the stairs you will find a very nice sized bonus room, 4 piece main bath with tile flooring and quartz countertops, 3 bedrooms including the south facing primary suite with its own 4 piece bath, tile flooring and quartz countertops. The backyard is very private, fully fenced and includes a deck. The attached garage will keep your vehicle safe from the cold winter months and the extra length allows for added storage. The basement is open for development and is also rough-in for an additional bathroom. This home is close to many parks, schools and all east end amenities! (id:48852)
9335 Wascana Mews
Regina, Saskatchewan
Wonderful family home with double attached garage on a quiet crescent in Wascana View. This property is the perfect home for a family as it features 3 bedrooms on the main floor and 3 bedrooms in the basement. Main floor features 3 bedrooms with a large Master bedroom with an ensuite that features a custom glass tile shower. The large kitchen with plenty of natural light overlooks the family room with natural gas fireplace, eating nook with access to deck and features custom oak cabinets with granite counter tops and cork flooring. As you enter the home there is a very spacious formal dining room and living room with beautiful oak hardwood flooring. Main floor also has the laundry area with direct access to the garage. Basement is completely developed with a large recreation room, 3 bedrooms, a full 4pc bathroom and a wet bar that would be great for entertaining. With walking distance to parks, trails, school and commercial amenities, this home has all that you need to call Wascana View your home. Plenty of upgrades throughout the years including brand new carpets on the main floor. For more information please contact the salesperson for more information. (id:48852)
30 Wheaton Crescent
Regina, Saskatchewan
-- 4 level split single house , -- located on a quite cres in Albert park! -- Close to parks, schools, and shopping. Upon entry the spacious living room has a wood burning fireplace, large windows give lots of nature light, a good sized formal dining room which leads through to the kitchen area, updated espresso coloured cabinets with tile back splash, the sink over looks the fenced backyard with a large deck, shed and garden area, two fridge are also included. The up floor has 2bedrooms and a 4pc bathroom, the lower level has another 2bedrooms with larger windows, plus 4pc bath. The basement appears solid and has a rec room and a spacious storage room. This home can be your first home or one of your revenue property! (id:48852)
1934 Dunnison Crescent E
Regina, Saskatchewan
Nestled on a quiet Crescent in the desirable neighbourhood of Gardiner Park is a well cared for bungalow that boasts a spacious open floor plan and an oversized 24x26 attached garage with radiant heat. This property is conveniently located within walking distance to an elementary school and all amenities such as grocery, bus stop, gym and many restaurants. Upon entering, you are greeted with a large front entry that opens to the main living space. Gleaming hardwood floors immediately catch your attention. Vaulted ceiling and a three sided fireplace can be enjoyed from the living room or while sharing a meal in the dining area. Down the hall is the main floor laundry, 4 piece bath and 2 fair size bedrooms. The primary bedroom definitely exceeds expectations with its grandness. There is a walk in closet and a 4 piece en-suite that completes the space. The basement is fully finished and is the perfect spot to host family gatherings or just a hangout area for the kids. There is an additional bedroom, 3 piece bath and a utility room that offers tons of storage space. The backyard is fully fenced (PVC) and offers a low maintenance two tiered deck perfect for enjoying those Summer evenings. If you have a green thumb the garden space is prepped and ready to go. There is also 2 plum trees, 1 chokecherry and 2 types of apple trees that are quite stunning in bloom and offer an abundance of fruit perfect for eating and all your baking needs. Shingles replaced October of 2023. This home is a pleasure to show and won’t last long. Call today for a personal viewing.... As per the Seller’s direction, all offers will be presented on 2025-05-13 at 12:00 PM (id:48852)
1 15 Coventry Road
Regina, Saskatchewan
Fantastic opportunity for home ownership. This main floor condo has been well maintained and offers a very large kitchen for a condo of this size. An ample sized living room with lots of natural light. A bedroom full bathroom and in-suite laundry completes the unit. All of this for under $100,000. Contact your preferred agent to schedule private viewing. (id:48852)
271 Broad Street
Regina, Saskatchewan
Welcome to 271 Broad Street – A Fully Developed 3-Level Split Across from Parks & Schools! This 1,000+ sq. ft. 3-level split bungalow is ideally situated in Churchill Downs, directly across from a spray park, skate park, and schools—perfect for growing families. The main floor boasts a spacious, sun-filled open-concept layout with a bright living room and an on-trend kitchen, complete with modern finishes and a convenient 3-piece bathroom. Upstairs, you’ll find two generously sized bedrooms, while the lower level features two additional bedrooms, a 4-piece bathroom, and a large recreation room—ideal for teens, guests, or suite potential. With a separate entrance, this home offers excellent flexibility to live in one space and rent out the other. Enjoy your morning coffee on the expansive front deck while keeping an eye on the kids across the street. Outside, you’ll love the double garage, room for four vehicles on the driveway. Walking distance to Unique Garden Centre, Highland Curling Club, and just minutes from Northgate Mall and downtown Regina—this home delivers outstanding value and opportunity. Contact your real estate agent to schedule a showing today! (id:48852)
1167 Rae Street
Regina, Saskatchewan
Affordable revenue/investment property. 745 sq.ft. 1 3/4 storey featuring two bedrooms, one bathroom. Lots of room for parking.... As per the Seller’s direction, all offers will be presented on 2025-04-18 at 9:00 AM (id:48852)
140 Cedar Meadow Drive
Regina, Saskatchewan
THE SELLER WILL BE REVIEWING OFFERS FRIDAY, APRIL 25TH AT 3:00pm Welcome to your dream home in Lakewood! This impeccably renovated one-bedroom condo perfectly blends modern luxury and comfort. Step into a bright and airy living space adorned with brand new PVC windows, allowing natural light to cascade throughout the unit. The kitchen has white cupboards, quartz countertops, and newer stainless steel appliances. The living room has a feature wall electric fireplace, amd large front window. The large bedroom provides enough space for a king bed plus a double closet. The entire condo features vinyl plank flooring. One parking spot directly in front of the unit with an option to rent a second space if needed. The suite also comes with storage/laundry room. Newer furnace and central air conditioning. Fully renovated and shows 10/10! (id:48852)
407 4594 Harbour Landing Drive
Regina, Saskatchewan
This condo development is not yet constructed. It will be the 3rd building of Harbour Pointe by Gilroy Homes. 24 units. 2 guest suites. One indoor parking stall per unit. Additional indoor parking stall (limited number) can be purchased for $45,000.00 plus tax. Outside parking stall can be purchased for $12,000.00 plus tax. Four sizes of units: 1339 SF: 1435 SF: 1465 SF: 1539 SF. Prices range from $570,994.20 to $701,622.45. Current prices in effect until June 1, 2025. Floor plans and Specifications are available. Possession to be determined. Deposits on units now being accepted. Unit 407 is on the top floor facing west and west. All photos shown are for reference only since the building is not yet constructed. Contact for more details. (id:48852)
25 Academy Park Road
Regina, Saskatchewan
Location Location Location! Experience elevated living at 25 Academy Road, a beautifully appointed bi-level home perfectly positioned just steps from picturesque Academy Park. This sophisticated residence blends timeless charm with modern luxury, showcasing a spacious 2-car attached garage and stunning curb appeal. Inside, you're welcomed by an open-concept main floor bathed in natural light, anchored by a striking gas fireplace surrounded by a full-height stone feature wall. The heart of the home is the gorgeously renovated kitchen, thoughtfully designed with crisp white cabinetry, an abundance of storage, sleek finishes, and an eat-up peninsula that flows seamlessly into the dining area. From here, step into a fully enclosed 3-season sunroom—a serene extension of your living space that leads to a relaxing backyard and patio, ideal for entertaining or unwinding in privacy. The main floor features two spacious bedrooms and a 3 piece bathroom. Downstairs, the fully developed lower level impresses with two additional bedrooms, built in bar area, a 3-piece bath, and a sprawling recreational space complete with a second fireplace—this one wood-burning and framed by another stunning stone feature wall. Expansive windows throughout flood the home with natural light, enhancing the refined finishes and thoughtful design. Located in a quiet, mature neighborhood surrounded by parks, schools, and amenities, this is an exceptional opportunity to own a truly remarkable home that exudes quality and sophistication. (id:48852)
4609 Elgin Road
Regina, Saskatchewan
Three bedroom bungalow located in Whitmore Park close to south end amenities. Maintenance free vinyl siding. Spacious living room. Good size eat in kitchen. Laundry room off kitchen. Excellent size backyard with deck. (id:48852)
354 Ottawa Street
Regina, Saskatchewan
Welcome to 354 Ottawa Street. This beautiful home offers a fantastic open floorplan with the kitchen as your main focal point. Complete with an 11-foot island, this kitchen has stainless steel appliances as well as a large pantry. To one side of the main floor is the dining area with large windows and lots of natural light. The living room includes a gas fireplace topped with a live edge mantle and includes a 2-piece bath. There is a mud room off the back entrance which conveniently includes laundry. Second floor includes a large master bedroom complete with a large 4-piece ensuite and walk in closet. There is also 2 other bedrooms, and a full bathroom located on this floor. The backyard is fully fenced and features a ground level deck with pergola and storage shed. The basement has been partially finished with a full bathroom and an electric fireplace and is ready for new owner’s personal touch. This home is within walking distance to Lions Park as well as a brand new school currently under construction set to open in September 2025. (id:48852)
82 5622 Gordon Road
Regina, Saskatchewan
Welcome to this ground floor condo in Harbour Landing. This 2-bedroom unit comes with an open concept floor plan, two good sized bedrooms with building in storage and in-floor heat! Additional benefits of this complex include in-suite laundry, low condo fees, and one electrified parking stall. This convenient location is just minutes from amenities, bus routes and schools and is a perfect starter home or investment property. (id:48852)
40 Upland Drive
Regina, Saskatchewan
Three bedroom 2 bath family home with direct entry to tandem garage-could fit two smaller vehicles; major renovations and maintenance as per 2024 home inspection; upgrades include new front deck, rubber asphalt driveway/garage floor/patio, grading, new flooring in kitchen/hallways/2 bedrooms, re-finished hardwood in living room and primary bedroom, main floor re-painted, some plumbing, two bathroom fans, and some light fixtures; past upgrades include shingles, eaves and some PVC windows; developed basement with family room, den used as a sleeping room, 3 piece bath and cold storage; abundance of cabinetry, bath fitter tub and surround in main bath, c/air, hi-efficiency furnace; freezer, microwave/hood fan, dishwasher and window treatments included.... As per the Seller’s direction, all offers will be presented on 2025-05-13 at 4:00 PM (id:48852)
5313 Nicholson Avenue
Regina, Saskatchewan
Welcome to Homes by Dream's Gardner that's under construction in Eastbrook at 5313 Nicholson Avenue. It's located near shopping, restaurants, an elementary school, walking paths & within walking distance to Crosbie Park. Its main floor open concept design features 9' ceilings, a bright kitchen with an eat up island, quartz countertops, ceramic tile backsplash, soft close to the drawers & doors, stainless steel fridge, stove & microwave/hoodfan, dishwasher and pantry. The main floor also features a 2 piece bath, dining area and a spacious living room, with large north facing windows. The 2nd floor includes a front facing bonus room, 4 piece bath, a large primary bedroom with a spacious ensuite, which includes a soaker tub, separate shower and double sinks. The 4 piece bath & ensuite are finished with quartz countertops, ceramic tile flooring, ceramic tile backsplash and soft close to the drawers & doors. Finishing off the 2nd floor are 2 additional nice size bedrooms and laundry room. There's a side entry door to the basement and the basement is bright with large windows and ready for future development. The foundation is wrapped in a DMX foundation wrap and this home also includes front yard landscaping. (id:48852)
3308 Grant Road
Regina, Saskatchewan
Welcome to 3308 Grant Road, a lovely starter home located in Whitmore Park. This home has excellent potential, located close to bus stops and within walking distance to the University of Regina. This 1,050 sq ft bungalow offers a functional layout for a family or tenants. The main floor offers a spacious living room & large dining room, an open kitchen will plenty of counter prep space that has patio door access to the back yard. Around the hallway you find the main 4 pc bathroom, the primary bedroom with its own 2pc ensuite and the two secondary bedrooms. The basement offers plenty of space for redevelopment. Outside is a large backyard with freshly stained wood deck and a long driveway. Other upgrades include shingles, h/e furnace & A/C, vinyl plank flooring throughout, updated cabinetry and more. Contact your real estate professional for more information.... As per the Seller’s direction, all offers will be presented on 2025-05-13 at 12:00 PM (id:48852)
206 Upland Drive
Regina, Saskatchewan
Welcome to 206 Upland Drive in Regina’s quiet and family-friendly Uplands neighbourhood—a well-kept 809 sq ft bi level featuring 3 bedrooms, 2 full bathrooms, and a single detached garage. This move-in ready home boasts brand new PVC windows installed in 2025, adding modern efficiency and style. The main floor offers a bright, functional layout with a cozy living space and a practical kitchen, while the finished basement provides a spacious rec room, second bathroom, and additional storage. Enjoy the large, fully fenced backyard—perfect for entertaining, kids, or pets. Located close to parks, schools, and North East amenities, this charming home is a great opportunity for first-time buyers, downsizers, or investors.... As per the Seller’s direction, all offers will be presented on 2025-05-13 at 8:00 PM (id:48852)
1634 Toronto Street
Regina, Saskatchewan
Great opportunity for investors or first-time buyers! This 1 and a half storey located in the general hospital neighborhood features 3 bedrooms, 1 bathroom, a spacious living room, dining area, and kitchen on the main floor. Upstairs you'll find all three bedrooms and a full bath. The home includes an unfinished basement, a fully fenced yard, and is located close to downtown, many transit routes, and amenities. (id:48852)
8133 Barley Crescent
Regina, Saskatchewan
WOW! Spectacular home in Westerra is nothing short of amazing! Backing greenspace and Sereda Park, on corner lot and quiet street this 3 bedroom two story is move-in ready. Great street appeal with an inviting entrance that flows through to the main floor laundry area, 2 piece powder room and direct entrance to the heated double garage. Bright and cheery living room, kitchen and dining room area with custom blinds. Large windows backing east and green space. The gorgeous kitchen showcases a large quartz island, stainless steel appliances, gas range stove and maple cabinetry. Step out of the dining room area to the large deck with natural gas bbq hook up and fully landscaped backyard. Second level has 3 bedrooms including a spacious primary, a feature accent wall, walk-in closet with built-ins, and spa-like full ensuite with dual sinks. Full main bathroom with dual medicine cabinets and additional convenient linen closet in the bathroom. One of the spare bedrooms on the second level has a built in homework area. Enjoy the fully developed basement complete with sound system and built-in speakers for entertaining. Games area could be utilized as an exercise area or play space for the kids. Additional storage room, full bathroom plus utility room. (id:48852)
Road 1023 Graham Road
Regina, Saskatchewan
Located in the family-friendly neighbourhood of Glencairn, this well-maintained bungalow was built in 1980 and offers a practical layout with plenty of space. The main floor features three bedrooms, including a primary bedroom with a 2-piece ensuite. There's also a full 4-piece bathroom with a jetted tub. A sunken living room with triple-pane window brings in lots of natural light and leads into the dining area and kitchen, which features ash cabinetry. The basement is fully developed with a large rec room, a den (currently used as a bedroom, but window does not meet egress), another full 4-piece bathroom, a workshop, and a combined laundry/utility/storage room. Recent updates include a high-efficiency furnace and central air conditioning (2024). The home also includes an owned water heater, water softener, and sump pump. The backyard is accessible from the side door and includes a patio with gas BBQ hookup, two 10x10 sheds, a lawn area, and a garden bed. NOTE: there is ample parking space available! This is a solid, well-kept home in a convenient location, book your private showing today.... As per the Seller’s direction, all offers will be presented on 2025-05-12 at 7:00 PM (id:48852)




