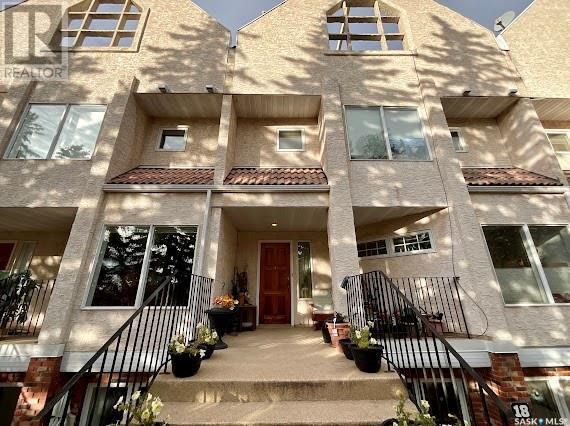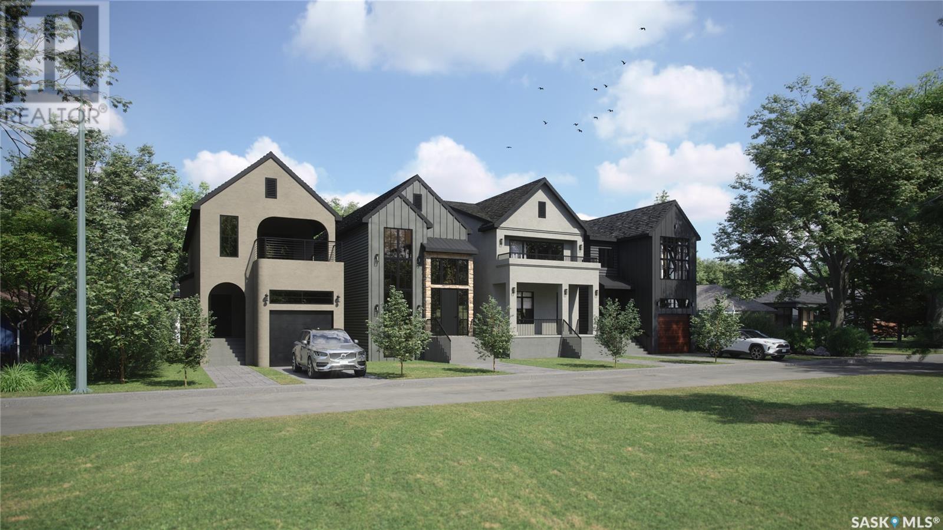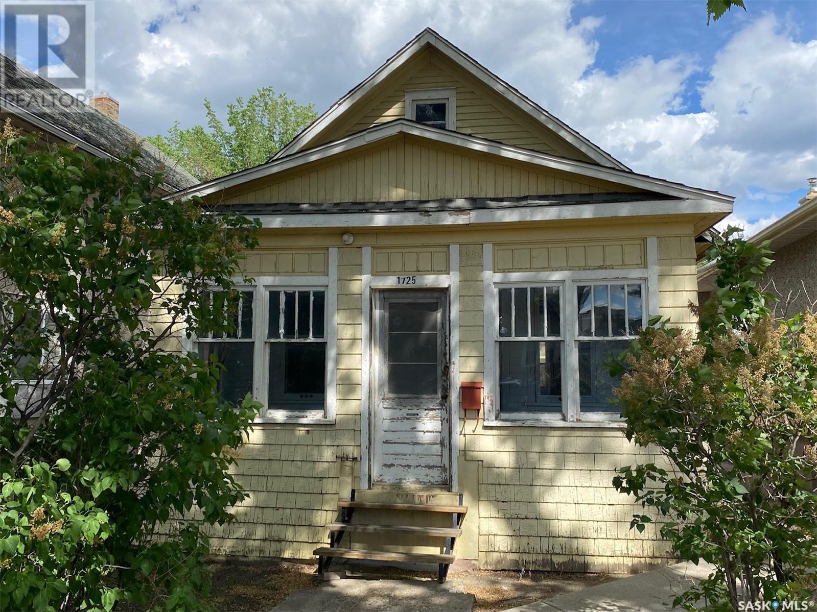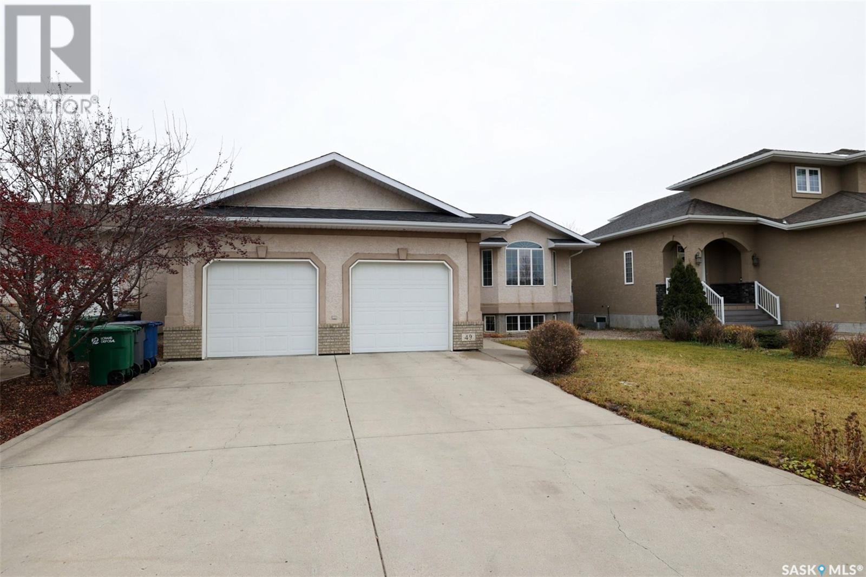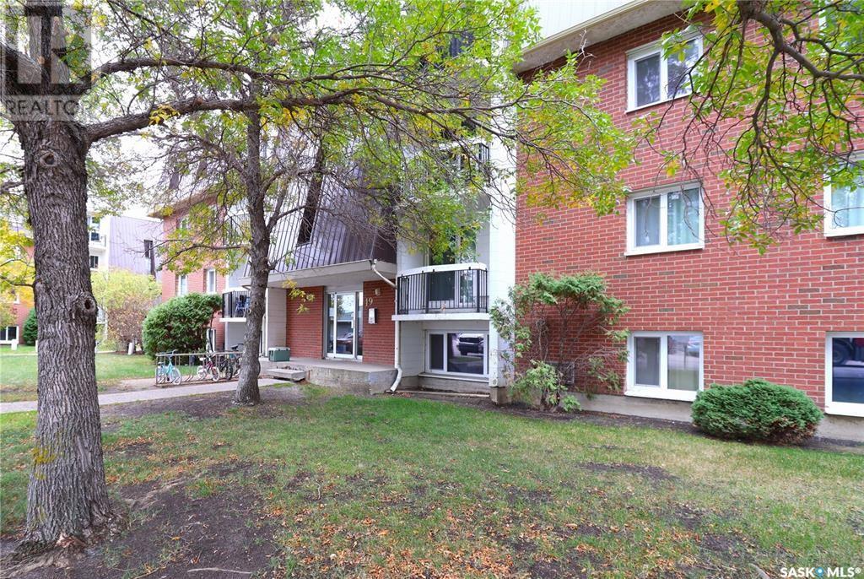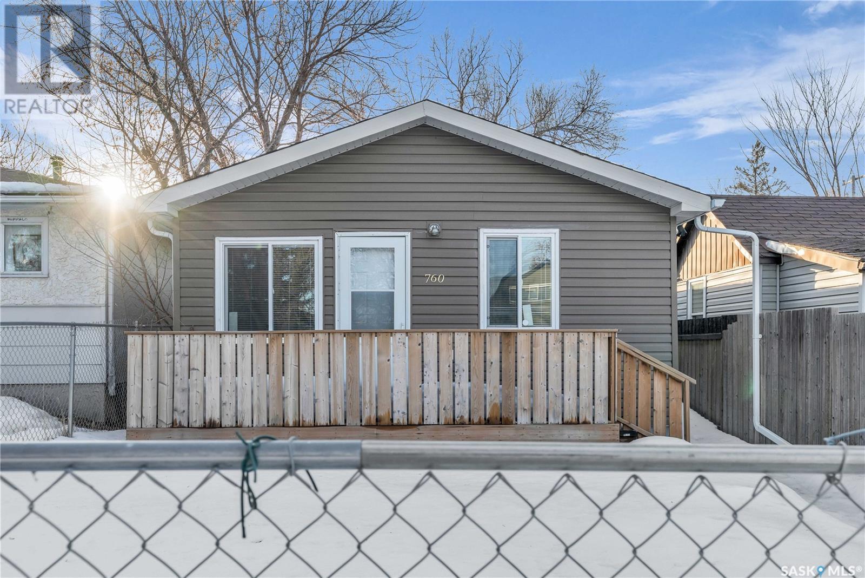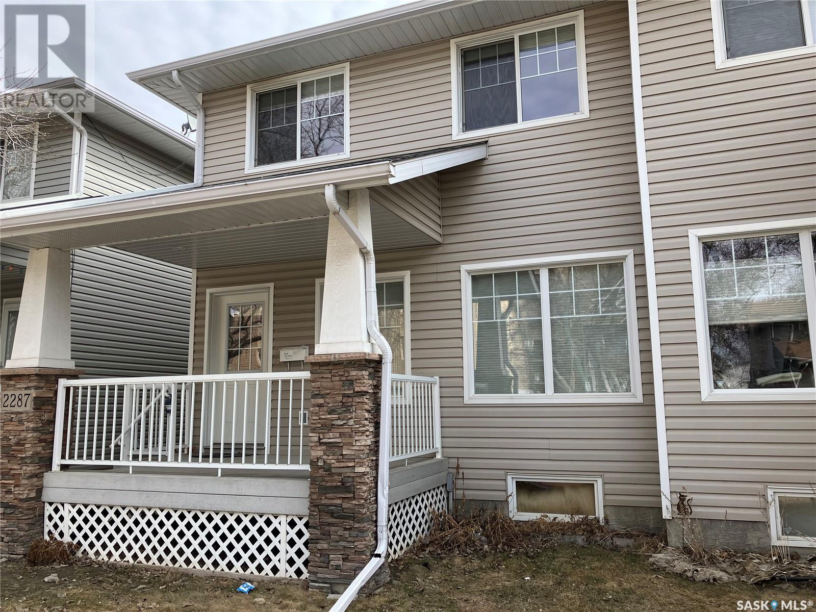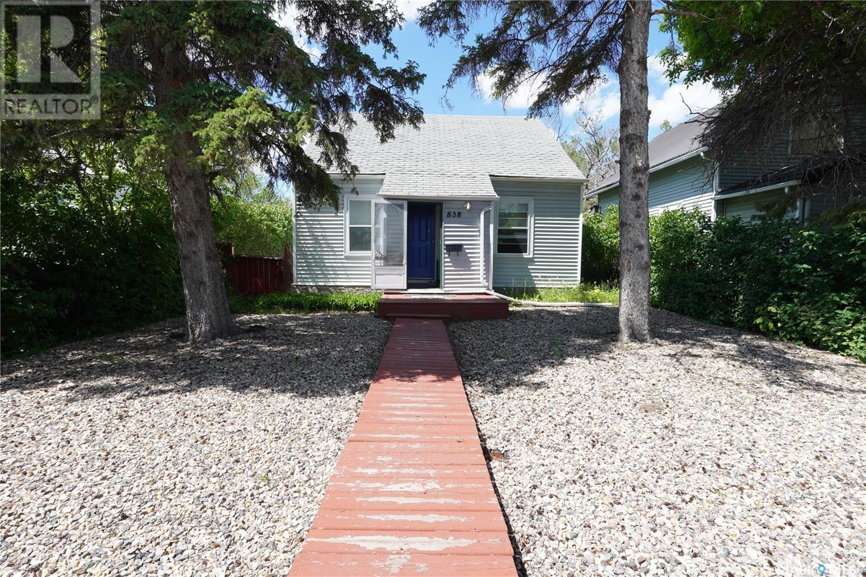26 2338 Assiniboine Avenue E
Regina, Saskatchewan
Amazing square footage and location for the price. Located in the heart of Richmond Place sits the unique condos of Assiniboine Terrace. This unit is on the East side facing the green space of Hawrylak elementary school, one of Regina's most sought after schools. This property has 3 large bedrooms and 3 bathrooms. The main floor has an oversized living room with great space for entertaining. The kitchen and dining room are well laid out and very functional. There is a bonus space on the main floor that the current owner uses as a workshop but could easily be an office or reading room. The Primary Bedroom is enormous for this size of property and must been seen to appreciate all 20 ft by 12'8 ft of it. The Rooftop is a accessible from inside the unit and can make a great little oasis in the city or an outdoor hangout. This unit comes with 2 underground and heated parking stalls with direct access to the unit. In addition there is a storage space off the garage stall as well as an outdoor fenced off patio on the main level. The unit has recent upgrades to flooring, ceilings and counter tops. To get all of this and just under 1900 sq ft makes this property one you must see. Contact your preferred Realtor and book a viewing today. (id:48852)
3815 Garnet Street
Regina, Saskatchewan
Park living at it’s finest! Discover the perfect opportunity to design your dream in-fill home in a well-established and highly sought-after south Regina neighbourhood. Situated on a private dead-end cul-de-sac, overlooking green space, this location provides the perfect blend of quiet and exclusivity. Enjoy the custom build process with Encora Developments to help bring your vision to life. Thoughtfully designed, this home can be tailored to meet your families needs and will be finished with high-end materials and fixtures throughout. Enjoy purpose-built outdoor living spaces including a second storey balcony to maximize the unobstructed west-facing views. Paved walking paths out your front door will take you to Kinsmen Park or watch your kids cross the street to school with École St. Pius & Argyle Elementary just a few steps away. Don’t miss your chance to create a home that reflects your style in a neighbourhood you’ll love! (id:48852)
3811 Garnet Street
Regina, Saskatchewan
Park living at it’s finest! Discover the perfect opportunity to design your dream in-fill home in a well-established and highly sought-after south Regina neighbourhood. Situated on a private dead-end cul-de-sac, overlooking green space, this location provides the perfect blend of quiet and exclusivity. Enjoy the custom build process with Encora Developments to help bring your vision to life. Thoughtfully designed, this home can be tailored to meet your families needs and will be finished with high-end materials and fixtures throughout. Enjoy purpose-built outdoor living spaces including a second storey balcony to maximize the unobstructed west-facing views. Paved walking paths out your front door will take you to Kinsmen Park or watch your kids cross the street to school with École St. Pius & Argyle Elementary just a few steps away. Don’t miss your chance to create a home that reflects your style in a neighbourhood you’ll love! (id:48852)
1725 Ottawa Street
Regina, Saskatchewan
With a purchase price of $86,000, estimated mortgage payments could be as low as $550 per month, depending on down payment, with taxes and utilities costing less than current rent. Two-bedroom revenue property with a 20’ x 30’ detached cinder block garage, offering security and versatility. The garage features newer shingles and is centrally located for convenient access from all areas of the city. Perfect opportunity to rent out the home while using the garage for personal storage—or rent both for additional income. Buyer must assume the current lease on the home, which runs until June 2025. The garage is not included in the lease and will be available at possession. Contact the sales agent for details or to arrange a showing (id:48852)
49 Qu'appelle Crescent
Balgonie, Saskatchewan
Located in the community of Balgonie, excellent location, this "Ripplinger" home was built in 2002, in a great neighbourhood just 15 minutes to Regina's East end, within a few blocks of the schools K-12. this Raised Bungalow features 1761sq.ft. custom built home by one of Regina's premier builders. 4 bedrooms, large country style kitchen with custom Maple cabinets, living room with vaulted ceilings, gas frpl and large triple pane low e argon windows. The basement has been also partially completed only requiring flooring and ceiling to be finished adding over 1400 sq.ft. of finished space. Large 26'X26' attached garage. the yard is fully landscaped with large deck and backs green space, Check out this wonderful home today! (id:48852)
#24 35 Centennial Street
Regina, Saskatchewan
Welcome to your ideal investment opportunity or cozy first home near the university! This nicely updated 1-bedroom condo boasts a convenient east-facing balcony, perfect for catching the morning sun or enjoying the evening breeze. Situated on the second floor of a secure walk-up building, this unit offers just under 800 square feet, providing ample space for comfortable living. As a bonus, condo fees cover the cost of heat and water, offering added convenience and peace of mind to residents. Whether you're a first-time buyer looking for a stylish and low-maintenance home or an investor seeking a prime rental property, this condo ticks all the boxes. Don't miss out on the chance to own a piece of Real estate in this great location near the university! Call salesperson for more information or to view. (id:48852)
760 Rae Street
Regina, Saskatchewan
Perfect for the first-time homebuyers or investors seeking an affordable ready to move in house. This house features newer shingles, vinyl siding, Newer insulation, newer drywall, and flooring. Kitchen is updated with newer cabinetry, countertops, and fixtures. Modern lighting fixtures and hardware have been added throughout the home. Large eat in kitchen, 3 generous sized bedrooms and renovated 4pc bath. The fully fenced backyard offers large backyard is perfect for outdoor entertaining House is situated close to all the Albert St amenities like Canadian Tire, Giant Tiger, Dollarama, Restaurants and many more. (id:48852)
1203 1901 Victoria Avenue
Regina, Saskatchewan
Discover this beautiful 2-bedroom, 2-bathroom condo on the 12th floor of Victoria Place, ideally located just steps away from Regina’s vibrant downtown. With restaurants, shopping, and services all within walking distance, this prime location offers unparalleled convenience. This spacious condo features a modern kitchen with stylish finishes, counter seating, and a separate dining area. Large windows and 9' ceilings fill the living spaces and bedrooms with abundant natural light, creating a warm and inviting atmosphere. The primary bedroom is a private retreat, complete with a closet and an ensuite bath that includes both a separate tub and shower. The second bathroom has been upgraded with a granite countertop and offers a shower/tub combo for added comfort. A large storage room, along with an additional laundry area with extra storage, ensures you’ll have all the space you need. Step out onto the east-facing balcony and take in the stunning city views. This unit includes one underground parking stall, and the condo fees cover building maintenance, reserve fund contributions, garbage removal, and water/sewer. Recently updated with new baseboards and a fresh coat of paint, this condo is move-in ready and waiting for its new owner! Schedule a viewing with your real estate agent today to experience this exceptional property firsthand! (id:48852)
2287 Treetop Lane
Regina, Saskatchewan
Treetop Lane Estates is a townhouse development located near downtown Regina within walking distance to Wascana Park and the General Hospital. It is also close to numerous restaurants, coffee shops, and amenities. This unit has a West facing composite deck where you can enjoy the evening sun. Step inside where you will find a spacious living room with a large picture window that leaves the space flooded with natural light. The kitchen has nice light maple cabinets and includes all of the appliances. Off of the kitchen is a dining area that gives you lots of space to entertain. On the second floor there are two bedrooms with an open loft area/bonus room that would make a great office, workout space, or kids playroom. There is also a 4 piece main bathroom. The full basement is undeveloped but gives you lots of room for storage. The laundry can be found just off of the utility room and there is roughed in plumbing for a future bathroom. Included with this unit is one exclusive use surface parking stall (#2287). This unit features brand new laminate flooring throughout, fresh paint, and new window treatments. Condo fees include: Building Insurance, Exterior/Common Area Maintenance, Lawn Care, Snow Removal, Garbage, Sewer, Water, and Reserve Fund Contributions. (id:48852)
949 Winnipeg Street
Regina, Saskatchewan
Vacant lot located well on busy commercial section of Winnipeg Street, with 25’ frontage. Adjacent property at 945 Winnipeg St also has 25’ frontage and together present a great opportunity for redevelopment and must be sold together. (id:48852)
2261 Treetop Lane
Regina, Saskatchewan
Welcome home to 2261 Treetop Lane nestled on the tree lined streets of the Heritage neighborhood in Regina Saskatchewan! This turnkey top floor corner condo offers 2 sizeable bedrooms, full bathroom, and in suite laundry. Offering a bright open concept floorplan, the living room can accommodate a variety of furniture placements for optimal Feng Shui! The dining room offers direct access to the covered deck. At the heart of the home is the kitchen which features ample countertop space. The stellar location is ideal for business professionals who enjoy walking to work, entrepreneurs who value a central location close to restaurants, Wascana Park, trendy shops in Cathedral & so much more! Additional perks include: All appliances, window treatments, 1 electrified parking stall. If you need a 2nd parking stall, the City of Regina offers a secondary parking permit program (ask for details). The complex is professionally managed and the condo fees include: Common Area Maintenance, External Building Maintenance, Lawncare, Reserve Fund, Sewer, Snow Removal, Water, Insurance (Common), Garbage Collection. This could be the home you have been waiting for! Have your REALTOR® schedule an in-person tour today! (id:48852)
838 Retallack Street
Regina, Saskatchewan
Great opportunity comes with this 1 and a half story home that has 1088 SQFT and includes 4 bedrooms and 2 bathrooms. This home would be ideal for first time home buyers or as a investment property. Renovations include front yard landscaping, upstairs bathroom, living room flooring and rear deck. Book your viewing today! (id:48852)



