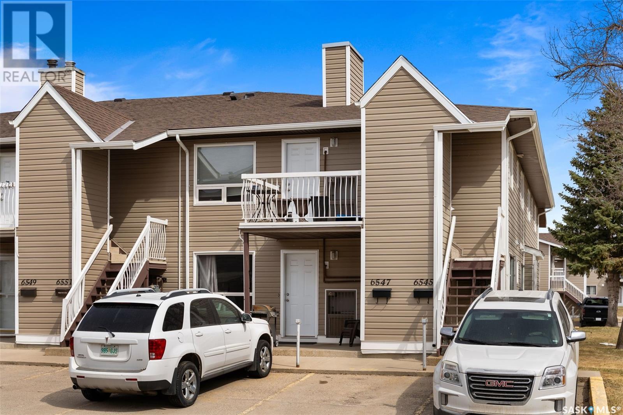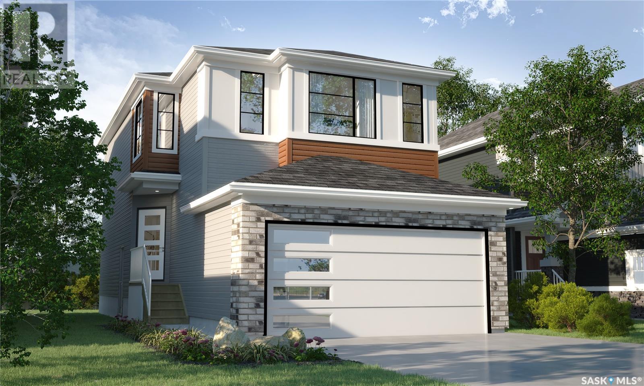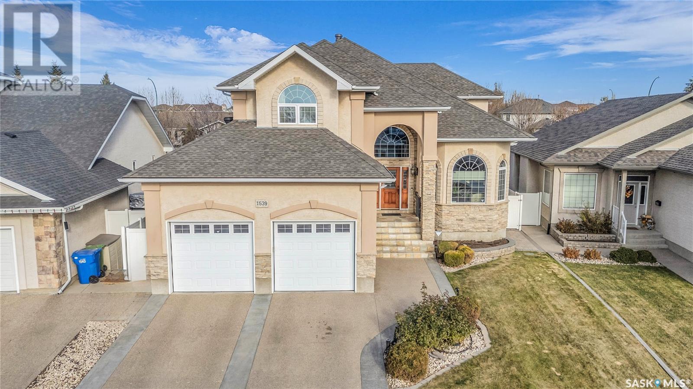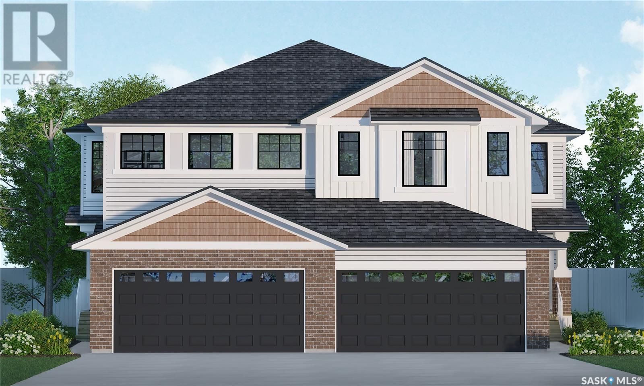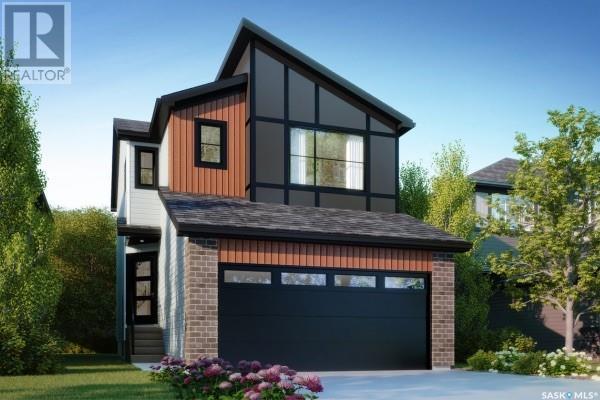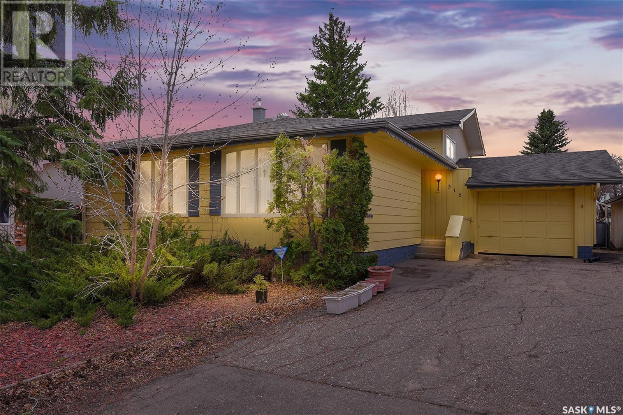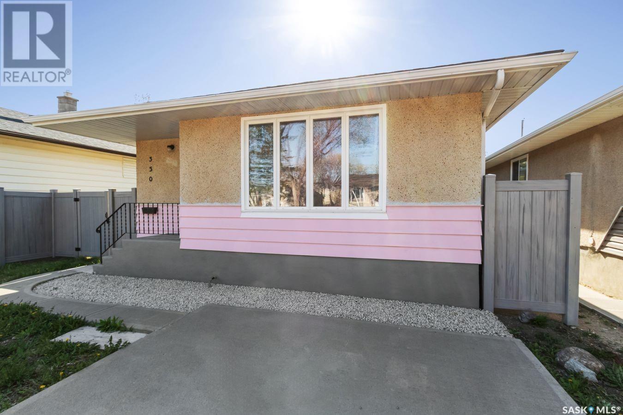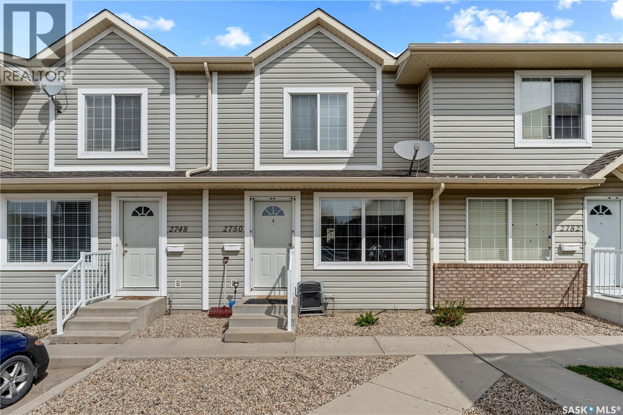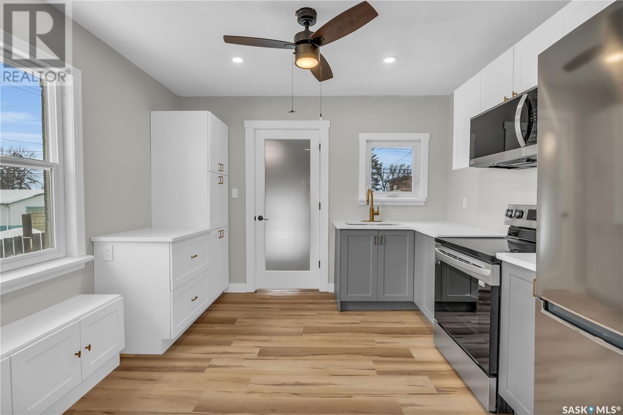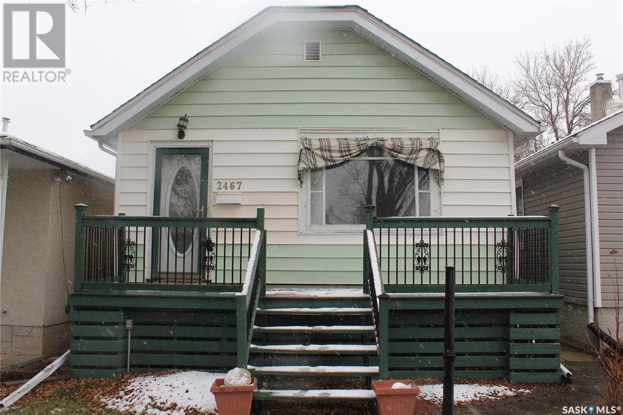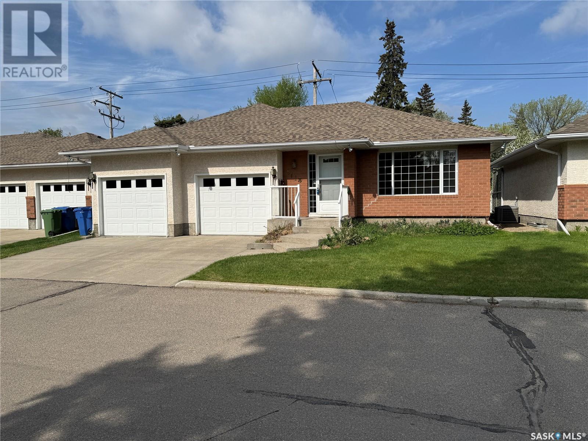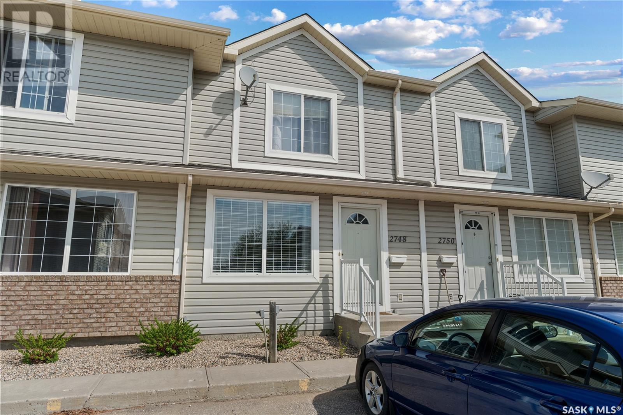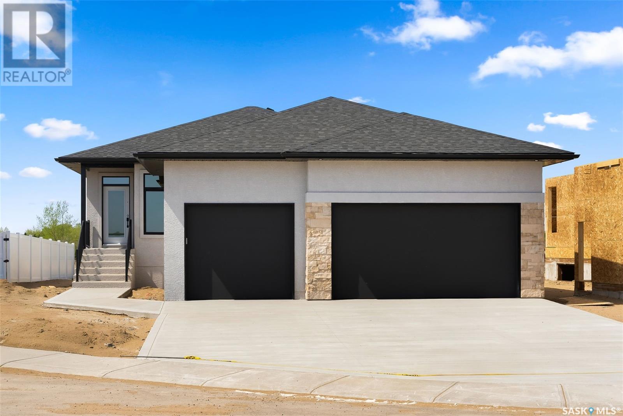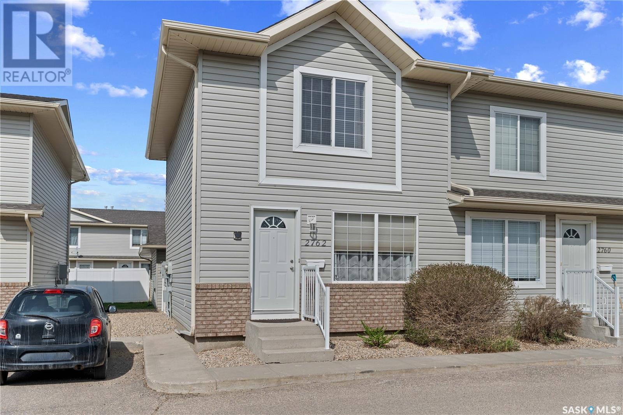6547 Rochdale Boulevard
Regina, Saskatchewan
Modern & affordable Condo in Regina’s North End, welcome to 6547 Rochdale Boulevard! Discover charm, comfort, and convenience in this beautifully updated 2-bedroom, 1-bathroom condo, ideally situated in Regina’s desirable north end. Whether you're a first-time homebuyer or an investor seeking a turnkey opportunity, this first level unit offers outstanding value in a prime location. Enjoy scenic views and peaceful surroundings just steps from the Northwest Leisure Centre and nearby lake. With a high walk score, you’ll have quick access to parks, walking paths, schools, and a wide array of amenities including grocery stores, restaurants, and shops along Rochdale Boulevard. Inside, the condo feels bright and welcoming with abundant natural light and a modern, open-concept layout that maximizes space and flow. The kitchen, living, and dining areas blend seamlessly, creating a comfortable space to relax or entertain. This unit is move-in ready and thoughtfully designed with plenty of storage, including an in-suite laundry area, hallway closet and storage. Priced affordably, this is an excellent opportunity to enter the housing market or grow your real estate portfolio with confidence. Don't miss your chance to own a stylish and low-maintenance home in a safe, quiet, and well-connected community. (id:48852)
3064 Dumont Way
Regina, Saskatchewan
Welcome to the Dakota Single Family, where timeless coastal style meets modern convenience. Offering 1,430 sq. ft. of thoughtfully designed space, this home blends breezy design with practical features that make life easier. Please note: this home is currently under construction, and the images provided are a mere preview of its future elegance. Artist renderings are conceptual and may be modified without prior notice. We cannot guarantee that the facilities or features depicted in the show home or marketing materials will be ultimately built, or if constructed, that they will match exactly in terms of type, size, or specification. Dimensions are approximations and final dimensions are likely to change, and the windows and garage doors denoted in the renderings may be subject to modifications based on the specific elevation of the building. A welcoming double front-attached garage sets the tone, leading into an open-concept main floor where natural light fills the space. The kitchen, complete with quartz countertops and a corner walk-in pantry, flows effortlessly into the dining and living areas — ideal for everything from relaxed mornings to lively family gatherings. A 2-piece powder room rounds out the main floor. On the second level, you’ll find 3 well-sized bedrooms, including a primary suite with its own walk-in closet and private ensuite. A bonus room offers flexible space for a home office, playroom, or reading nook, while second-floor laundry adds everyday ease. This home comes fully equipped with a stainless steel appliance package, washer and dryer, and concrete driveway — all wrapped in coastal-inspired finishes to create a space that feels like home the moment you arrive. (id:48852)
3569 Berkshire Court
Regina, Saskatchewan
Imagine waking up every day in a stunning 1422 sq ft multi-level townhouse condo, perfectly situated across from Wascana Park and its serene trails surrounding Wascana Lake. This exceptional property, listed for $549,900 boasts an unbeatable location in one of Regina's most coveted neighbourhoods. The main floor's open-concept living room, kitchen, and dining room is bathed in natural light pouring in through the south facing two-level windows, offering breathtaking views of the playground and lush green space. Rich dark wood cabinets and light granite countertops add a touch of sophistication. A conveniently located main floor laundry and 2-piece bathroom complete this level. The spacious primary bedroom, facing north towards the park, features an opulent ensuite 4-piece spa-like bathroom and expansive walk in closet, creating the ultimate retreat. A versatile loft space outside the primary bedroom, is currently being used as an office. The basement showcases a bright recreation room, a generously sized 2nd bedroom with large south-facing windows, a 3-piece bathroom with a walk in shower and heated stone floor. Step outside onto the deck, perfectly positioned off the dining room, and enjoy the this outside living space and natural gas BBQ. A shaded patio beneath the deck provides additional outdoor living space. Direct access to the playground is available through a private gate. A double attached garage with epoxy floor coating completes this incredible property. Showings are easy. Showings are easy. Offers will be presented to the sellers at 12 noon on Monday, May 12/25. Please ensure all offers remain open until 3 pm on the same day. (id:48852)
6406 7th Avenue N
Regina, Saskatchewan
Wonderful family home ideally located in Normanview West. Watch your kids walk to either Ruth M Buck or St Joan of Arc from your front door. Main floor has desirable bright open floor plan. Loads of kitchen cabinets, counter space and includes fridge, stove, dishwasher and microwave/ hood fan. 3 bedroom on the main and 4pc bathroom. Basement features 2 additional bedroom 3 pc bathroom and laundry in huge storage room. Laminate flooring through out. Bonus features include On demand water heater, high eff furnace, air to air exchange, central air, shed, playhouse, fully fenced large back yard with beautiful patio to relax. Shingles new in Oct 2024. Located near parks, walking path, groceries, doctor, dentist, pharmacy, movie theater, gas station and restaurants. (id:48852)
159 Ottawa Street
Regina, Saskatchewan
Welcome Home to 159 Ottawa St. Nestled in Churchill Downs neighborhood, this beautifully renovated 3-bedroom, 2-bathroom bungalow offers the perfect blend of modern updates and convenient living. With proximity to schools and a wealth of amenities in the North End, this home is ideal for families and anyone seeking a vibrant community. Step inside and be greeted by the inviting and bright layout, where you'll find a newer kitchen featuring contemporary finishes that make cooking and entertaining a delight. The main bath has also been tastefully updated to provide comfort and style. Throughout the home, enjoy the durability and elegance of vinyl plank flooring and fresh paint that beautifully tie every room together. Significant updates to this property enhance its value and appeal: a newer poured concrete basement added in 2006 with 9 foot ceilings and a double detached garage built in 2012 offer ample storage and parking options. The fully fenced yard, completed with vinyl fencing in the last five years, ensures a safe and private outdoor space for pets and family gatherings. This home comes equipped with five like-new appliances, making it move-in ready for its new owners. Don’t miss your chance to own this incredible property in a prime location! Schedule your private showing today and discover why 159 Ottawa St is the perfect place to call home.... As per the Seller’s direction, all offers will be presented on 2025-05-15 at 7:00 PM (id:48852)
2650 Lacon Street
Regina, Saskatchewan
Investors, here is a great opportunity! Built in 2018, this two storey up/down duplex is ready for basement development to make it a regulation 3 suite building. Separate heating and entrances to all suites. Each tenant pays own utilities. Located on a quiet street in Dominion Heights, close to the university, and shopping. Main floor and second floor each over 800 ft2. Make 2025 the year you invest in Regina real estate! (id:48852)
1539 Lakeridge Drive N
Regina, Saskatchewan
Welcome to this exceptional custom-built Yakobovich two-storey home, offering over 2,800 sq. ft. of meticulously designed living space in the sought-after Lakeridge neighborhood of Regina. With 4 bedrooms, 4 bathrooms, and an array of luxurious features, this home is perfect for families seeking both elegance and comfort. Upon entering, you are greeted by a grand entryway featuring a curved staircase, setting the tone for the sophistication found throughout the home. The main floor boasts a formal living and dining room, ideal for entertaining, along with a dedicated office space for those who work from home. The open-concept family room and dining area, situated off the beautifully appointed kitchen, create a warm and inviting atmosphere for everyday living. The kitchen is a chef’s dream, with ample cabinetry, modern appliances, and heated flooring for added comfort. The laundry room is conveniently located on the main floor for easy access. Upstairs, the home features three spacious bedrooms, including a luxurious primary suite with a spa-like ensuite, complete with heated floors for ultimate relaxation. The additional bedrooms are generously sized, providing plenty of space for family members or guests. The fully developed basement includes a fourth bedroom, an additional bathroom, and a versatile recreation area. Designed for durability and peace of mind, the basement floor is heated and supported by engineered piles. Outside, the professionally landscaped yard is a true masterpiece, featuring extensive stonework that enhances the home’s curb appeal and provides a serene outdoor retreat. This stunning home combines quality craftsmanship with modern luxury in one of Regina’s most desirable communities. Don't miss your opportunity to own this incredible property—schedule your private viewing today! (id:48852)
3048 Dumont Way
Regina, Saskatchewan
Welcome to the Dakota Single Family, where timeless coastal style meets modern convenience. Offering 1,412 sq. ft. of thoughtfully designed space, this home blends breezy design with practical features that make life easier. Please note: this home is currently under construction, and the images provided are a mere preview of its future elegance. Artist renderings are conceptual and may be modified without prior notice. We cannot guarantee that the facilities or features depicted in the show home or marketing materials will be ultimately built, or if constructed, that they will match exactly in terms of type, size, or specification. Dimensions are approximations and final dimensions are likely to change, and the windows and garage doors denoted in the renderings may be subject to modifications based on the specific elevation of the building. A welcoming double front-attached garage sets the tone, leading into an open-concept main floor where natural light fills the space. The kitchen, complete with quartz countertops and a corner walk-in pantry, flows effortlessly into the dining and living areas — ideal for everything from relaxed mornings to lively family gatherings. A 2-piece powder room rounds out the main floor. On the second level, you’ll find 3 well-sized bedrooms, including a primary suite with its own walk-in closet and private ensuite. A bonus room offers flexible space for a home office, playroom, or reading nook, while second-floor laundry adds everyday ease. This home comes fully equipped with a stainless steel appliance package, washer and dryer, and concrete driveway — all wrapped in coastal-inspired finishes to create a space that feels like home the moment you arrive. (id:48852)
4680 Ferndale Crescent
Regina, Saskatchewan
The Dakota Duplex offers the perfect combination of coastal-inspired style and family-friendly design — bringing you a thoughtfully planned living space in the heart of The Towns. Please note: this home is currently under construction, and the images provided are a mere preview of its future elegance. Artist renderings are conceptual and may be modified without prior notice. We cannot guarantee that the facilities or features depicted in the show home or marketing materials will be ultimately built, or if constructed, that they will match exactly in terms of type, size, or specification. Dimensions are approximations and final dimensions are likely to change, and the windows and garage doors denoted in the renderings may be subject to modifications based on the specific elevation of the building. Step inside to find an open-concept main floor that feels as welcoming as a beach breeze. The kitchen, with its quartz countertops and corner walk-in pantry, flows easily into the living and dining spaces — making everything from weeknight dinners to weekend entertaining effortless. A 2-piece powder room is tucked away for added convenience. On the second floor, you’ll find 3 comfortable bedrooms, including a primary suite with its own walk-in closet and private ensuite. The bonus room is yours to define — create a playroom, cozy reading nook, or work-from-home retreat. To make life even easier, laundry is located upstairs, just steps from the bedrooms. The home also comes fully equipped with a stainless steel appliance package, washer and dryer, and a concrete driveway (id:48852)
2961 Welby Way
Regina, Saskatchewan
Introducing the Dakota Model, where thoughtful design meets contemporary coastal comfort — still in the making! Please note: this home is currently under construction, and the images provided are only a preview. Artist renderings are conceptual and subject to change without notice. Features, dimensions, windows, and garage doors may vary based on the final elevation. This two-storey triplex home welcomes you with a double front-attached garage, leading into a light and airy open-concept main floor designed for seamless living. The kitchen is the heart of the home, featuring quartz countertops and a corner walk-in pantry — providing ample storage and effortless flow into the great room. Whether you’re hosting friends or enjoying a quiet evening in, this space was made to fit your lifestyle. Upstairs, discover 3 inviting bedrooms, including a primary suite with a walk-in closet and private ensuite. A versatile bonus room offers space for a home office, playroom, or reading nook. Second-floor laundry adds everyday convenience, keeping everything close to the bedrooms where it’s needed most. This home comes complete with a stainless steel appliance package, washer and dryer, and concrete driveway. (id:48852)
3056 Dumont Way
Regina, Saskatchewan
Welcome to the Dakota Single Family, where timeless coastal style meets modern convenience. Offering 1,430 sq. ft. of thoughtfully designed space, this home blends breezy design with practical features that make life easier. Please note: this home is currently under construction, and the images provided are a mere preview of its future elegance. Artist renderings are conceptual and may be modified without prior notice. We cannot guarantee that the facilities or features depicted in the show home or marketing materials will be ultimately built, or if constructed, that they will match exactly in terms of type, size, or specification. Dimensions are approximations and final dimensions are likely to change, and the windows and garage doors denoted in the renderings may be subject to modifications based on the specific elevation of the building. A welcoming double front-attached garage sets the tone, leading into an open-concept main floor where natural light fills the space. The kitchen, complete with quartz countertops and a corner walk-in pantry, flows effortlessly into the dining and living areas — ideal for everything from relaxed mornings to lively family gatherings. A 2-piece powder room rounds out the main floor. On the second level, you’ll find 3 well-sized bedrooms, including a primary suite with its own walk-in closet and private ensuite. A bonus room offers flexible space for a home office, playroom, or reading nook, while second-floor laundry adds everyday ease. This home comes fully equipped with a stainless steel appliance package, washer and dryer, and concrete driveway — all wrapped in coastal-inspired finishes to create a space that feels like home the moment you arrive. (id:48852)
316 Habkirk Drive
Regina, Saskatchewan
This spacious 1824sqft home, located on a quiet street in the very desirable Albert Park neighbourhood, offers tons of potential! The longtime residents believe it to be a Neils Jenzen home and with some updating will make a fabulous family home. The house features a large living room with bay window and bright dining room. The eat-in kitchen has ample cabinetry, counter top stove, built-in oven and dishwasher. The back entry offers lots of additional storage. The 2nd floor has 3 very good sized bedrooms and updated family bathroom. The primary bedroom has half bath ensuite. The third level has another full bathroom, 4th bedroom and a great family room with wall to wall windows and built-in bookshelves providing plenty of space for a growing family! The 4th level offers more living space, a den with walk-in closet and laundry/utility room with an updated furnace and wrapped duct work for energy efficiency. The owners were long time horticulturalists and created a ‘gardener's delight’ yard with the 12x20ft four season greenhouse (Boiler in-floor heat and passive heat barrels. Hydraulic lift curtain cover needs repair). It offers the potential for conversion to a workshop or studio. There are updated windows on the 2nd & 3rd levels. updated shingles & a 14x21ft attached garage with big driveway offering plenty of off-street parking. With the mature 52ft lot and prime location, you won’t want to miss this opportunity to create a very special home! (Square footage quoted from tax assessment.) (id:48852)
330 St John Street
Regina, Saskatchewan
Excellent 1050 sq. ft. 4 bedroom, 1 bathroom bungalow. Upgraded PVC windows over the years, 35 year shingles approx. 12 yrs, HE furnace approx.. 11 yrs, maintenance free soffits/facia/eaves, extra attic insulation added, new front concrete driveway and sidewalk/8 yrs, upgraded steel front & back doors, newer PVC fencing in backyard on 3 sides/$7,000., new alarm system/owned $4,500.00, c/air (current seller has never used), new hose & attachments for c/vac, new carpet in basement recroom & owned water heater. Seller has started projects that require completion: kitchen cabinets require finish painting, livingroom needs flooring, main bathroom requires vanity & sink insulation/tub surround (new vanity & taps will be left), basement recroom has new paneling sitting against the walls but needs to be installed. Spacious kitchen with an abundance of cabinets, fridge & stove included and upgraded Lino flooring. Kitchen eating area overlooks spacious livingroom with large, upgraded PVC picture window (livingroom curtains not included). There are 3 bedrooms on the main floor all with upgraded windows (requires flooring). The main floor 4 pc bathroom completes the upper level (requires finishing). Basement features a 17 X 22 recroom, 4th bedroom (requires flooring) and laundry room with washer/dryer included. City of Regina is doing new sidewalks & roadway (this project is underway). Quick possession. (id:48852)
2750 Cranbourn Crescent
Regina, Saskatchewan
Here is your chance to get into the desirable Windsor Park community with this charming 2-bedroom townhouse condo, perfectly located just a short walk from schools, parks, and all the east end shopping and dining you could need. Whether you're a first-time buyer or looking for a smart investment property, this one is sure to check all the boxes. This home offers a bright and functional layout with 944 sq ft of comfortable living space. The main floor features a cozy living room, a spacious kitchen with ample cabinetry, and an open dining area that’s perfect for hosting or simply enjoying your morning coffee. Upstairs, you’ll find 2 good sized bedrooms, tucked away for privacy, and the 4-piece bath completes the main level. The basement is wide open and ready for your personal touch - this could be used as a home gym, rec room, or extra bedroom—the possibilities are endless! Parking is conveniently located just outside, and with low-maintenance living in a friendly community. This home is ideal for someone looking to get into the market without breaking the bank. Affordable, practical, and convenient. Come take a look and see why Windsor Park is one of Regina’s most loved neighborhoods! (id:48852)
2301 Reynolds Street
Regina, Saskatchewan
Welcome to 2301 Reynolds Street! Nestled in the heart of Broders Annex lies a thoughtfully detailed, newly renovated abode. Perfect for a first-time home buyer looking to enter the market in a safe, affordable neighborhood. Centrally located between downtown, Wascana Park, and all east end amenities, you can enjoy many areas of the city within a few short minutes. Upon entry, the smell of rejuvenation and a fresh start invite you in. The sense of a new beginning invigorates your being. Intentionally designed and thoughtfully detailed finishes are evident throughout. As you journey through the living room towards the kitchen, it becomes abundantly noticeable how much care and attention was put into this space. Plenty of cabinets and a cozy seating nook surround your dining sphere. One primary bedroom, a secondary bedroom and a full, 4-piece bath complete the upstairs. The backyard and basement are an open canvas ready for your artistic expression! The current owners took on 2301 Reynolds with the intention of creating a warm, welcoming space for someone else to call home. Now that their vision is complete, it is time they pass the torch to someone who will love & care for it as much, if not more than they did! Call a Realtor© for a private showing! (id:48852)
2467 Edgar Street
Regina, Saskatchewan
Nice bungalow in a nice area. Most windows have been replaced and there is an updated Kitchen! The main level has a foyer with tile as you enter and separate door, so winter drafts when guests enter, won't be an issue. As you enter the home you will see a large living room with plenty of natural light and hardwood floors. A section could easily be used for a dining area and accommodate a large table if desired. There are two bedrooms on the main with newly installed carpet and an updated four piece bath. The updated kitchen has plenty of cabinet space with a pantry and room for a table. Heading downstairs there is a porch entry area and room for shoes and jackets. The lower level has a large rec area, two other bedrooms one that is particularly large, a four piece bath and laundry room with new washer and dryer. The exterior has mature landscaping and large deck for entertaining and the back yard is fully fenced. This house is ready to go and has been updated and well maintained and in a great location near Wascana park and schools so make your appointment today to view! (id:48852)
428 Cornwall Street
Regina, Saskatchewan
This two storey half duplex home has seen many numerous upgrades over the years and is literally in move in condition. As you approach the home you will see upgraded vinyl siding, upgraded PVC windows through out and a newer roof. As you enter the living room you are greeted with berber carpet, warm contemporary tones and ample space. The kitchen features white cabinetry, comes with all the appliances and has upgraded countertops/taps/sink and backsplash. There is a conveniently located two piece bathroom completing the main level. The upstairs boasts three bedrooms on the same floor with the primary bedroom featuring a walk in closet, all are carpeted and have upgraded windows. There is also a fully upgraded four piece bathroom completing the upper level. The downstairs level has seen a recent renovation which includes a large recreation room and there is plenty of storage in the utility/furnace room. The backyard is fully fenced, includes a good sized deck and has two parking spots behind the fenced area. Other notable upgrades over time include furnace, electrical, shed, deck, fence plus much more. (id:48852)
2240 Mcdonald Street
Regina, Saskatchewan
A first-time home buyer’s dream. Thoroughly maintained with pleasant finishes and warm accents is a place you can truly call home. Located on a quiet street; central to all amenities and a short trip to Regina's stunning Wascana Park. Upon entry, you instantly notice how peaceful and inviting the space is. A large bedroom is located directly off the living room for an easy transition after a well-deserved night of relaxing. A full 4-piece bathroom with cleverly placed shelves is situated in the center of the house for ease of use. A 3-piece u-shaped kitchen makes tackling any meal a breeze. Hardwood floors have been thoughtfully placed throughout the entire home. As you make your way outside, you are embraced in a warm blanket of peace and security. Many warm, moonlit summer nights await in your backyard oasis. A newly built 2-car garage with double overhead doors and a natural gas hookup makes it a breeze to install a heater and have your car toasty warm and protected from the harsh prairie elements. The garage is complimented by a newer shed and paved alley ensuring plenty of safety, storage and never having to worry about driving down a muddy, bumpy road. Although unfinished, the basement has also been a recipient of many upgrades. All 4 walls have been braced and pony-walled; ensuring another 100 years of structural integrity. An on-demand hot water heater has also recently been added. What does that mean? No more having to stand over the sink watching the clock & waiting for water to warm up. Turn it on and voila - hot water. Plenty of love has been put into this home. Pride of ownership is evident from the front door to the back alley, and everything in between. Although many memories have been made, it is time for the owner to say goodbye to their once cherished abode and pass the torch to someone who will love it just as much, if not more than they did. Contact a Realtor® for a private showing! (id:48852)
1118 Selo Place
Regina, Saskatchewan
Welcome to 1118 Selo Place, a rare detached bungalow condo nestled in the heart of Hillsdale, one of Regina’s most sought-after neighborhoods. Selo Place is a quiet and exclusive 15-unit development, offering a unique blend of tranquility, convenience, and community in a serene cul-de-sac. The name "Selo" translates to "village" in several Slavic languages, perfectly reflecting the warm and inviting atmosphere of this enclave. This spacious 2-bedroom, 2-bathroom home has been recently updated with new flooring and fresh paint throughout (completed in the past six months), creating a bright, airy, and modern feel. The open layout is designed for both comfort and functionality, featuring a large eat-in kitchen and dining area with ample cabinet space, main floor laundry, and a primary suite with a private ensuite. Enjoy peaceful evenings on the west-facing deck, the perfect spot to unwind while taking in Saskatchewan’s breathtaking sunsets. The double attached garage provides ample parking and storage, while the expansive basement offers additional space to develop or use for hobbies. This pet-friendly community (with approval) is ideally located just minutes from Wascana Lake, shopping centers, restaurants, transit, and other essential amenities. This hidden gem must be seen to be appreciated! Don’t miss this rare opportunity—schedule your private viewing today! (id:48852)
3298 Chuka Boulevard
Regina, Saskatchewan
This former Homes by Dream showhome sits on a coveted corner lot in Eastbrook, offering a spacious, sunlit layout ideal for families. Steps to schools and parks, this low-maintenance gem (no condo fees!) boasts an open-concept main floor with an east-facing living room, chef-ready kitchen island, west-facing dining area overlooking the backyard, and main-floor laundry. Upstairs, the master bedroom features a large walk-in closet and 3-pc ensuite, plus two bright bedrooms - one with dual-aspect south/west windows for all-day sunshine. The expansive, fully fenced backyard includes a deck, oversized lawn, shed, and detached garage, while the unfinished basement has potential to be developed into one bedroom and a living room, both with large windows. A rare combination of generous space (corner lot), premium quality (showhome finish), and unbeatable location (just steps from the school) - perfect for young families. (id:48852)
56 4500 Child Avenue
Regina, Saskatchewan
Welcome home to 56 4500 Child Ave nestled within our family centric Lakeridge neighbourhood in Regina’s vibrant north end. You are going to fall head over heels in love with this fully developed townhome that has been incredibly loved and taken care of by its current owners! Upgrades & perks include: Central Air Conditioning, 2 Electrified Parking Stalls, Newer Washer & Dryer, Newer Stove, Central Vacuum & Attachments. You are welcomed into an inviting foyer space that opens into a bright south facing floor plan providing a comfortable living room, flowing into the L shaped kitchen (all appliances included), adjoining a dedicated dining area with sliding doors providing access to your patio area w/ greenspace – perfect spot to lounge & enjoy bbq-ing in the summer months! Upstairs offers two primary rooms with sizeable closets & a full bathroom/linen closet. Downstairs the basement offers a rec room space, 3PCE bathroom & laundry in the utility room (with lots of additional storage space)! This is a professionally managed complex offering visitor parking, an amenities/clubhouse building, and the condo fees include garbage removal, snow removal, exterior maintenance, reserve fund contribution, common insurance and water! Walkable to all the shops on Rochdale, schools & parks. If you’ve been waiting patiently for a home like this, now is the time to start packing and move in! (id:48852)
2748 Cranbourn Crescent
Regina, Saskatchewan
If you’re looking for your first home or a great investment property in a safe and quiet east end location, look no further than 2748 cranbourn crescent. This 2 bedroom 1 bathroom south facing unit has no backyard neighbours and offers plenty of natural light throughout with 1 parking stall right out front and is located steps away from a shaded pergola shared by the complex. Inside, a practical entryway features a modest coat closet and leads to the cozy living room with carpet and a peak-a-boo pass through to the kitchen. Plenty of white cabinetry is accompanied by a sizeable pantry/storage area in the eat-in kitchen while sliding doors lead to the private back yard patio allowing for the addition of a BBQ or outdoor relaxation space. Head upstairs and you’ll find 2 spacious bedrooms, both with good-sized closets alongside the main 4 piece bathroom. The basement is open for development, with the option for a large rec room and 2nd bathroom, alongside all laundry area and additional storage. This unit is within walking distance to both public and separate schools and a short drive to the many amenities the east end has to offer. You will reap the benefits of a community that feels immediately welcoming with plenty of young families, all while enjoying making this unit your own. Hurry - don’t miss out on your chance to own this move-in ready and affordable home. (id:48852)
57 Lookout Drive
Pilot Butte, Saskatchewan
Welcome to 57 Lookout Drive—a stunning 1,433 sq ft bungalow built by Ripplinger Homes in the vibrant community of Pilot Butte, just minutes from the city. From the moment you enter, you'll notice the exceptional craftsmanship and thoughtful design, starting with an oversized front foyer complete with a built-in quartz-top bench and hooks. The open-concept main floor features 9-foot ceilings and a spacious living area highlighted by a sleek electric fireplace flanked by custom built-ins and large windows that flood the space with natural light and showcase beautiful views of the surrounding greenspace and water. The kitchen is a true showstopper, offering white maple cabinetry to the ceiling with crown moulding and under-cabinet lighting, quartz countertops, an under-mount sink, tile backsplash, a large central island, built-in pantry, and stainless steel appliances. A generous dining area sits adjacent, perfect for gatherings. The home includes two well-sized secondary bedrooms and a luxurious primary suite with a walk-in closet and spa-like ensuite featuring a double vanity, walk-in shower with a seat, and ample built-in storage. Main floor laundry is conveniently located in the mudroom, which also offers a second custom bench and extensive storage solutions. Finishing touches like LVT and luxury vinyl plank flooring, a cream acrylic stucco exterior with stone accents, brushed finish triple driveway, and a triple garage with a center collection pit add both style and function. This beautifully finished, move-in-ready home is your opportunity to enjoy quality living in a welcoming community—contact your Realtor® today. (id:48852)
2762 Cranbourn Crescent
Regina, Saskatchewan
Welcome to this lovely 2-storey townhouse condo nestled in the highly sought-after community of Windsor Park, just steps away from schools, parks, and all the east end amenities Regina has to offer. With 1,080 sq ft of well-designed living space, this home is the perfect blend of comfort, convenience, and affordability. The main floor offers a functional layout with a cozy living room, bright kitchen with a peek-a-boo wall for added openness, a large walk in pantry, and a dining area with sliding doors to your private patio space. Upstairs, you’ll find two spacious bedrooms and a 4-piece bathroom ideal for small families, roommates, or those seeking a home office setup. The basement is wide open for development, offering a blank canvas to create your dream rec room, additional bedroom, or whatever your lifestyle calls for! The single detached garage is a great bonus for Saskatchewan winters. Whether you're a first-time homebuyer looking for an affordable start in a family-friendly neighborhood, or an investor seeking a low-maintenance rental in a prime location—this property is packed with potential. Don’t miss out on this opportunity to own in one of Regina’s most desirable areas. Affordable living starts here—book your showing today! (id:48852)



