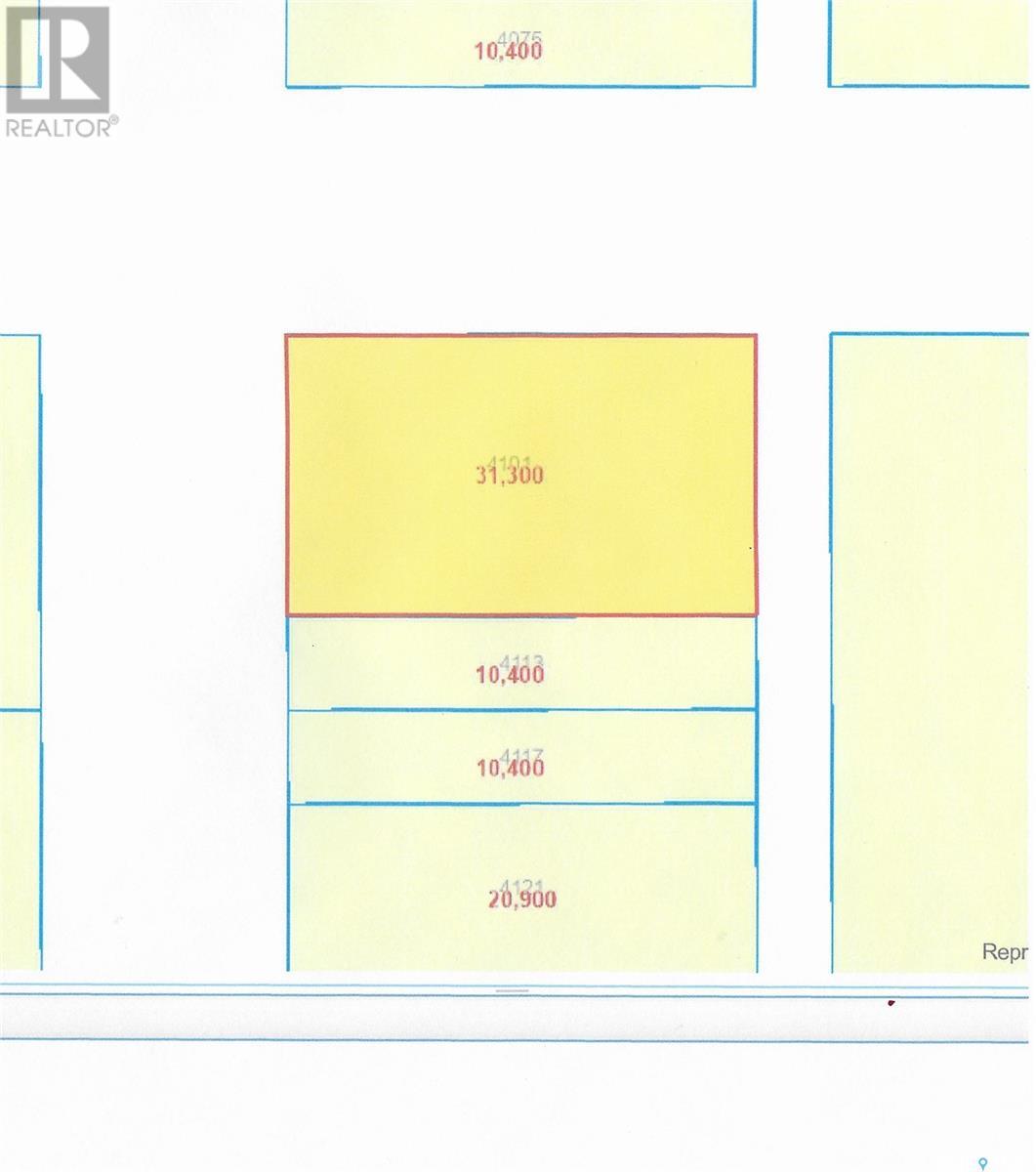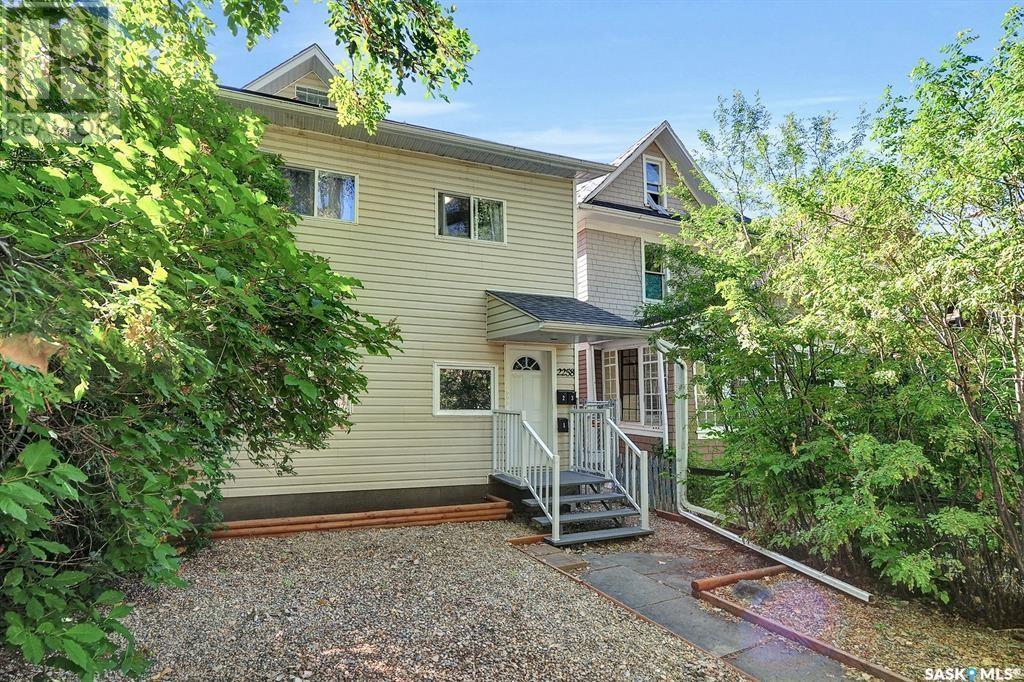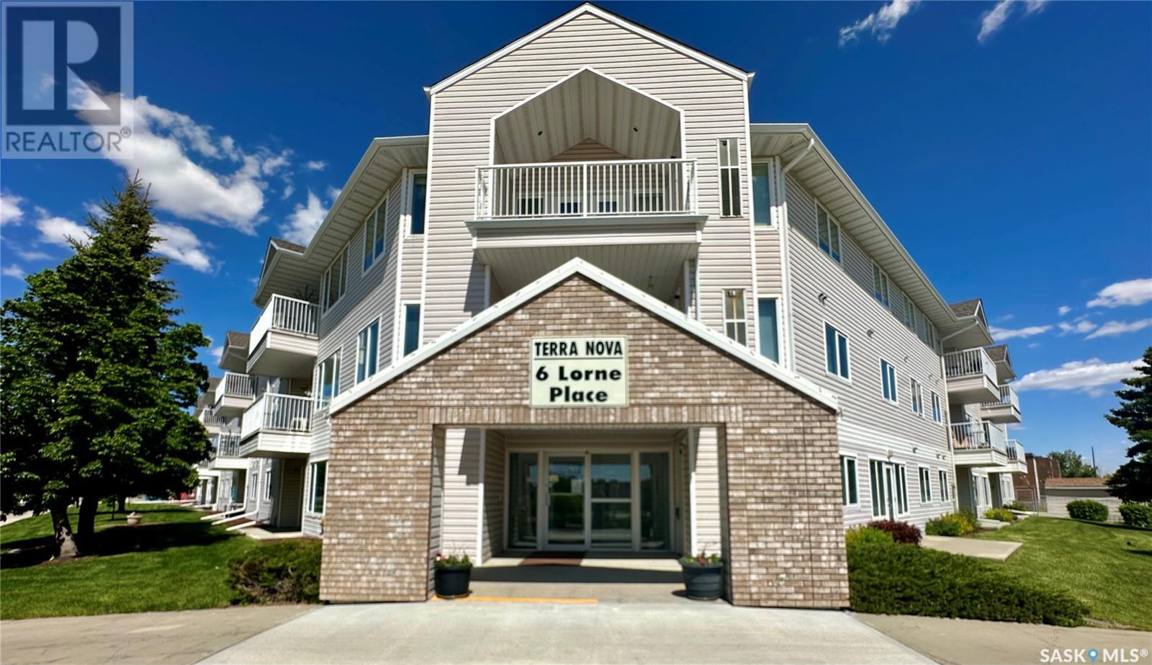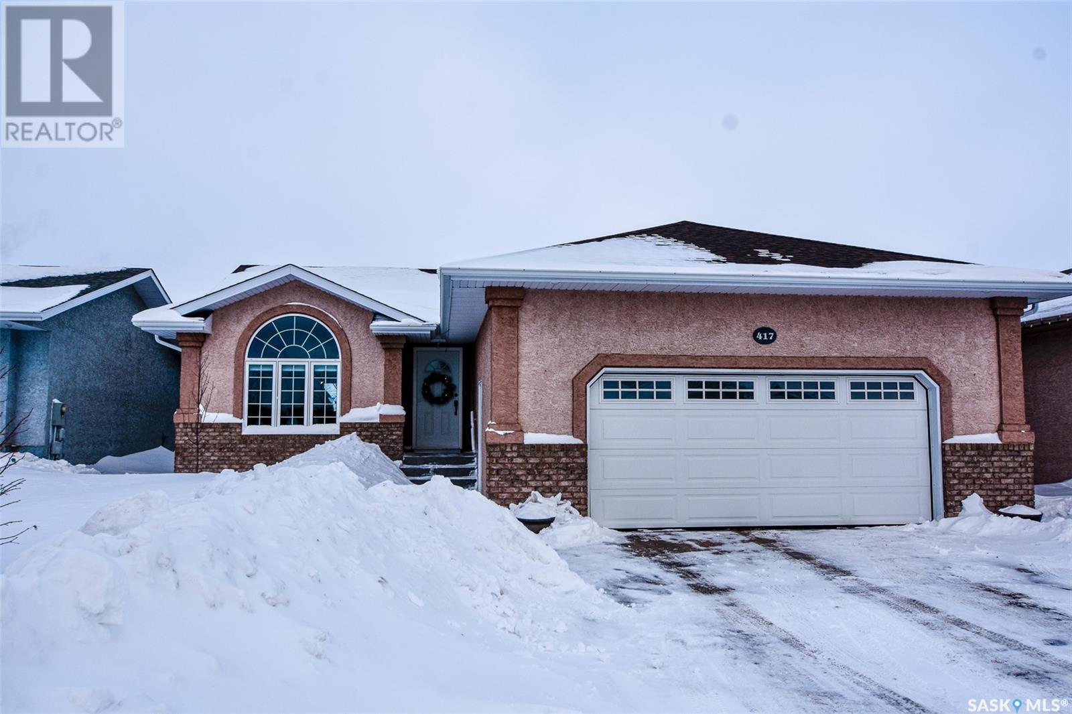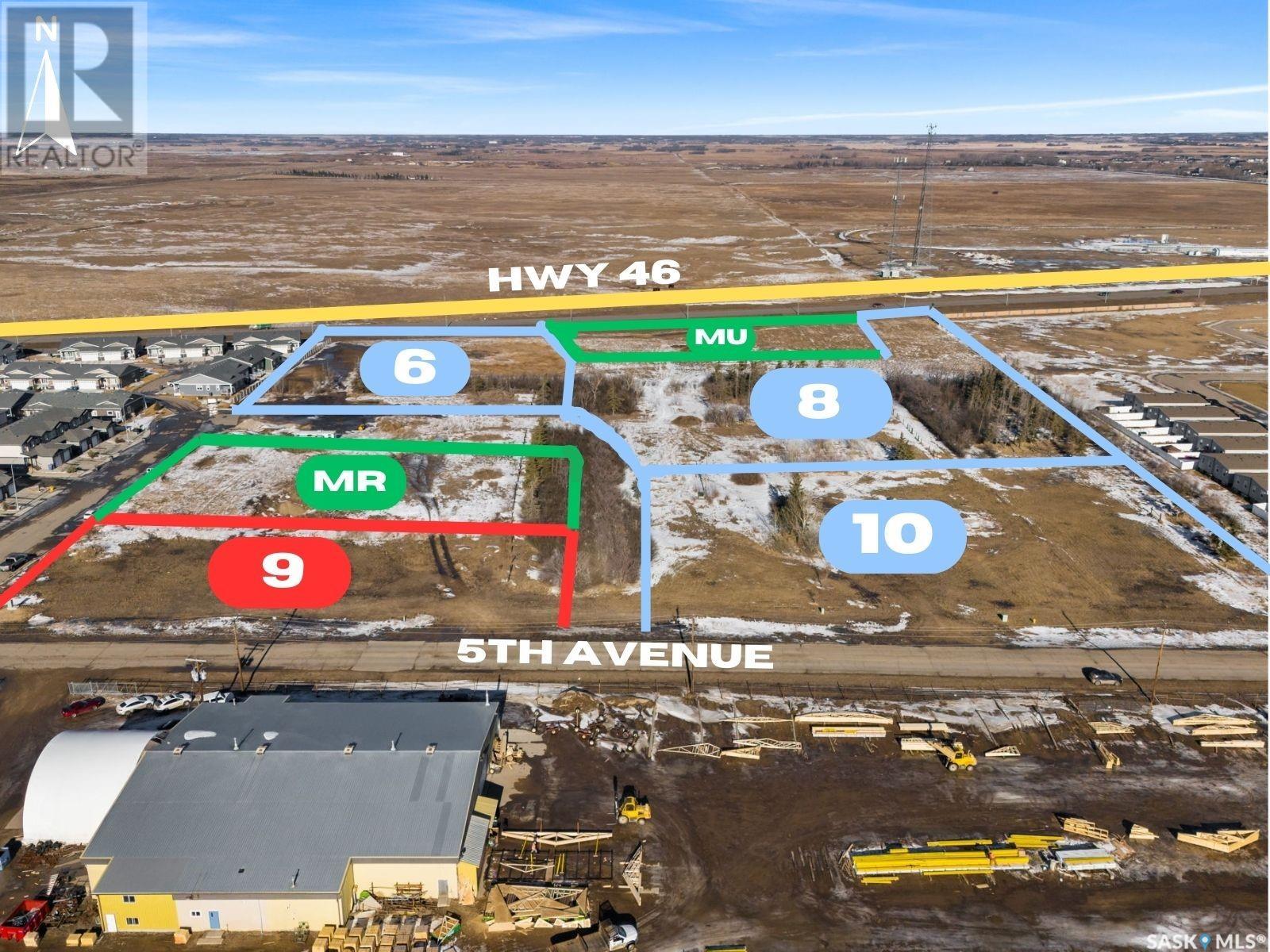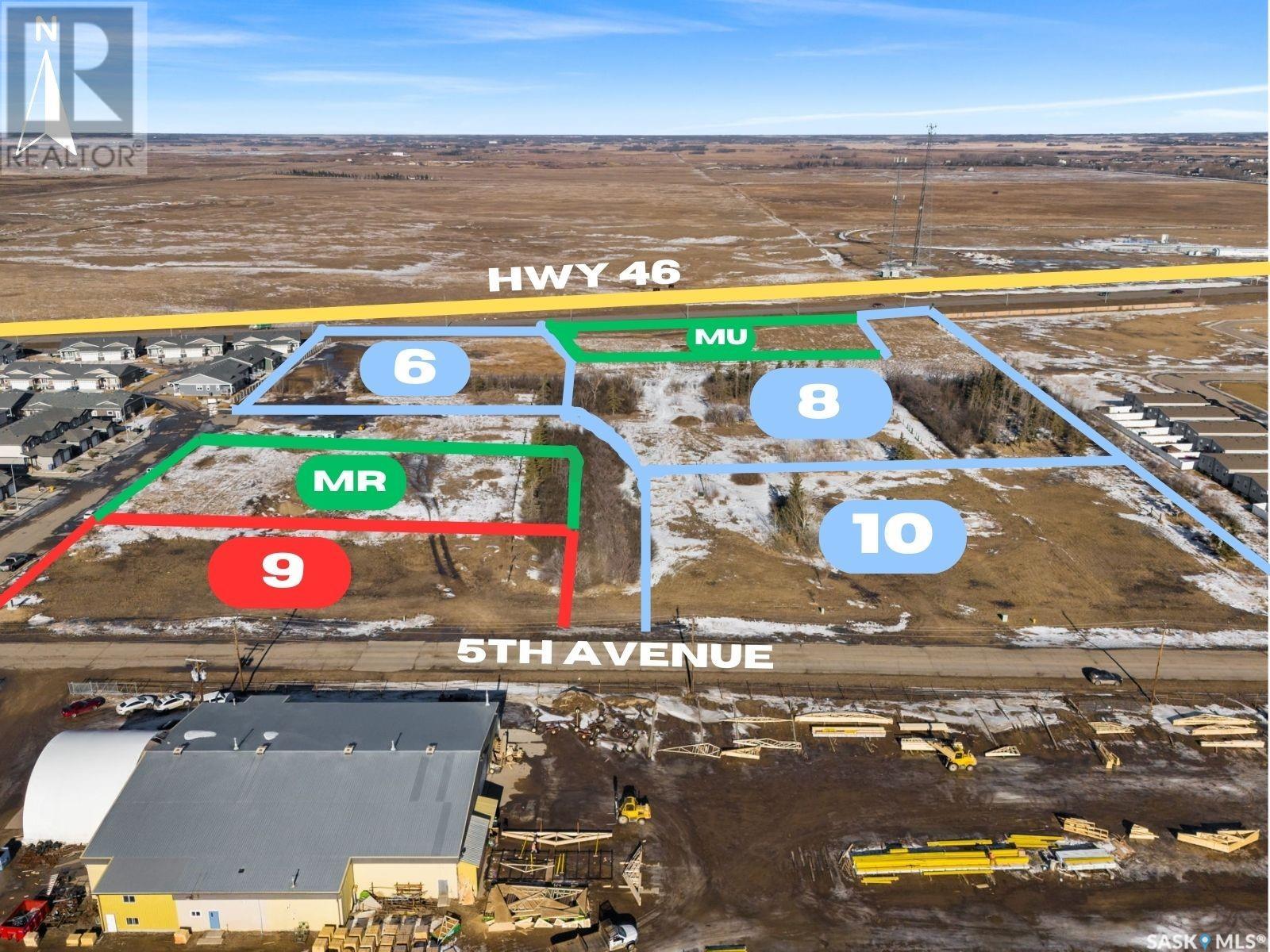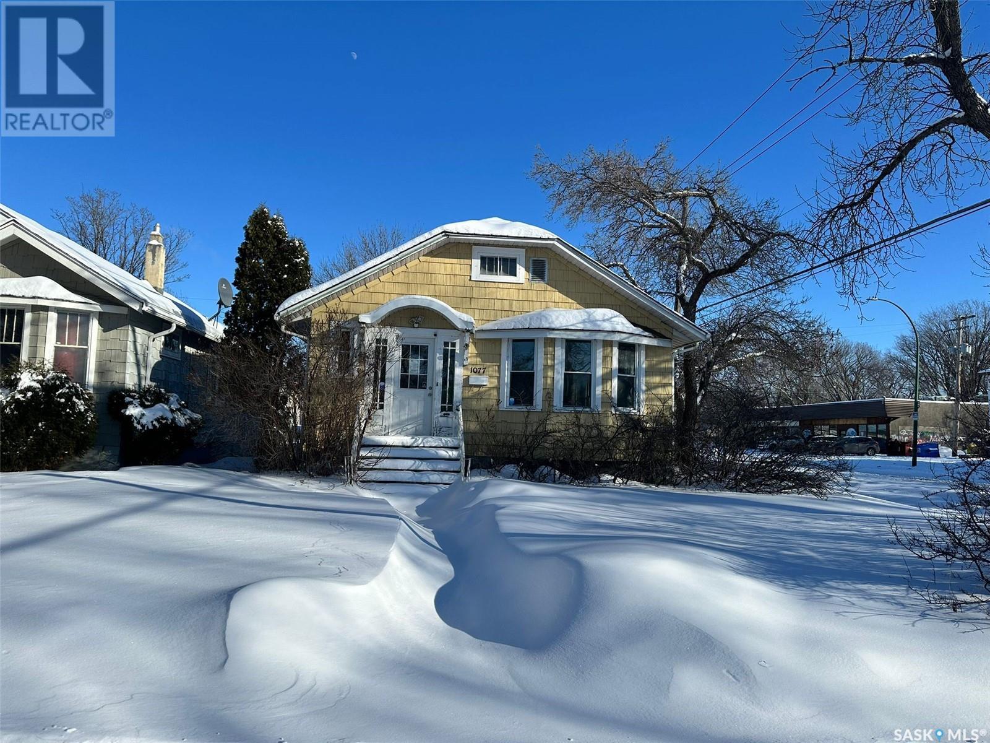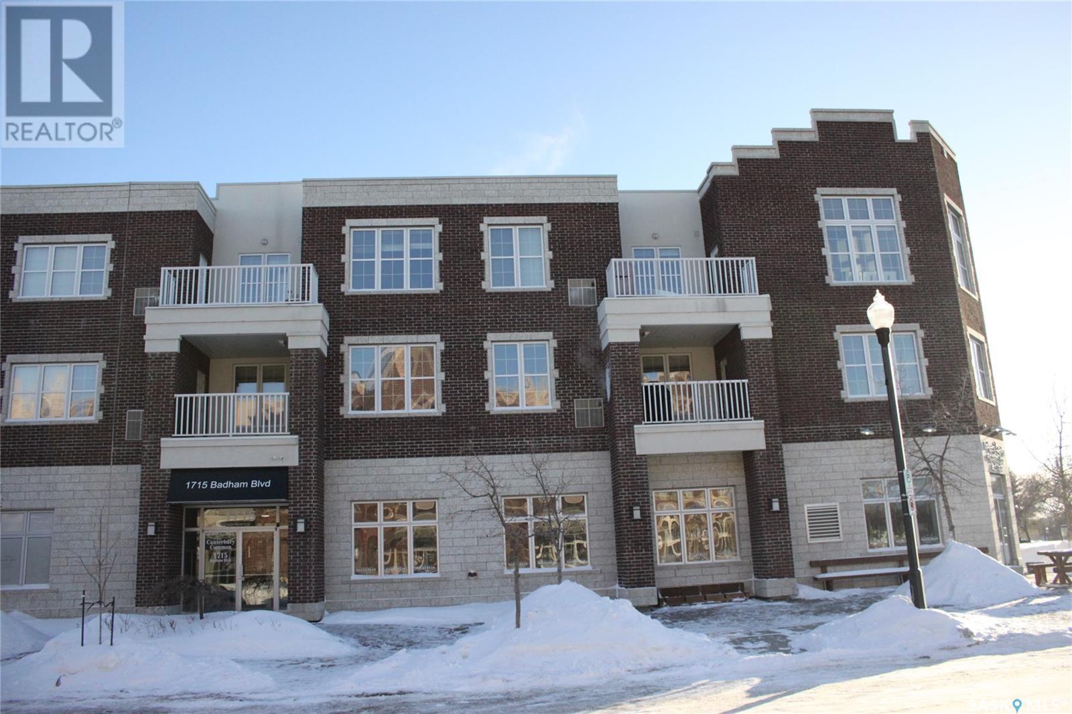4101 Ellice Street
Regina, Saskatchewan
THREE 25' x 125' undeveloped residential lots in Devonia Park or Phase IV of West Harbour Landing. Investment opportunity only at this time with potential to build on in the future. Devonia Park is a quarter section of land originally subdivided into 1,400 lots in 1912. Brokerage sign at the corner of Campbell Street and Parliament Avenue. GST may be applicable on the sale price. For more information and for a copy of the 'West Harbour Landing Neighborhood Planning Report' contact your agent. There will be other costs once the land is developed. (id:48852)
2258 Osler Street
Regina, Saskatchewan
Exceptional revenue property in the heart of the General Hospital area and 2 blocks from the hospital. Close to downtown amenities, parks, walking paths and Wascana Lake. Well kept 3 separate rental suites (separate entries). Unit #1 is a 2 bdrm suite with hardwood flooring, maple kitchen, upgraded appliances built-in dishwasher and laundry. Spacious and open concept, upgraded windows and light fixtures. Full bathroom. Second floor unit has 2 bedrooms, roomy kitchen with fridge, stove, microwave hood fan and washer and dryer. Top floor suite is a bachelor suite featuring modern kitchen design, open living room/bedroom area, 3 pce bathroom and separate laundry. All units have back entry and fire escape access. Excellent tenants are willing to stay. Upgraded furnace, electrical panels, emergency light in the foyer, hardwired smoke and CO2 detectors. Shingles were replaced in the last 4 years. 4 parking stalls off the alley. Call today for further information. (id:48852)
210 6 Lorne Place
Regina, Saskatchewan
Quiet, functional, and perfectly located! This charming 911 sqft condo features two cozy bedrooms, including a master with a large walk-in closet, and a four-piece bathroom. The in-suite laundry adds convenience, and the spacious kitchen opens to a large living room, creating an easy-flow layout. Positioned at the end of the hall, enjoy the peace of fewer shared walls. Off the living room is your private deck, perfect for enjoying spring and summer days. The condo is conveniently situated with easy access to Ring Road, Albert St, and Northgate Mall, making errands a breeze. Additional perks include secure parking, storage off the balcony, and central air conditioning. This delightful condo is ready to welcome you home! (id:48852)
417 Hawkes Street
Balgonie, Saskatchewan
Beautiful Bungalow in Balgonie – Move-In Ready! This meticulously maintained bungalow in Balgonie offers an exceptional combination of comfort, convenience, and modern upgrades, making it perfect for both families and entertainers. The property features three large bedrooms and two bathrooms on the main floor, providing ample space for a growing family. Its open-concept layout seamlessly connects the kitchen, dining, and living areas, creating an inviting space for gatherings and daily living. The main floor laundry adds convenience to your routine, while the 24x24 heated double garage provides practical, year-round use. Step out from the kitchen onto a spacious covered deck with scenic views, perfect for relaxation or entertaining guests. The backyard is beautifully landscaped, complete with vinyl fencing, underground sprinklers, and a storage shed. This home has been thoughtfully upgraded with a new furnace and dishwasher in 2024. A full re-sodding of the backyard in 2024. A stunning 17' x 17' deck was added, enhancing the outdoor living space, while front landscaping was updated in 2023 to boost curb appeal. Modern quartz countertops, installed in 2022, add elegance to the kitchen and complemented by a new backsplash. The property has been well-maintained with a full duct cleaning completed in 2024 and carpet replacement throughout the main floor, including bedrooms, hallways, and stairs, in 2016. The fully finished basement offers additional living space with a large guest room, a three-piece bathroom, a play and entertainment area, and ample storage featuring built-in cabinets. A new water heater was installed in 2016. The shingles were replaced in 2017. With access to a large vacant lot and back alley, the property provides both privacy and convenience. This stunning home is move-in ready with all the modern upgrades and features you could desire. Contact your REALTOR® today to schedule a private viewing! (id:48852)
10 Savanna Crescent
Pilot Butte, Saskatchewan
Pilot Butte is a growing community just minutes from Regina. Residents can enjoy an Elementary School, restaurants, great parks, and so much more. This land is zoned R3 - Residential Multiple Unit Dwelling District and is perfect for a condo development, care home, etc. You have easy access off of 5th Avenue and Water and Sewer is in place. The buyer will need to establish a new service agreement with the town of Pilot Butte. The Seller(s) would prefer that this lot is sold with SK995573, SK995574, SK995575. (id:48852)
8 Savanna Crescent
Pilot Butte, Saskatchewan
Pilot Butte is a growing community just minutes from Regina. Residents can enjoy an Elementary School, restaurants, great parks, and so much more. This land is zoned R3 - Residential Multiple Unit Dwelling District and is perfect for a condo development, care home, etc. You have easy access off of 5th Avenue and Water and Sewer is in place. Buyers will need to establish a new service agreement with the town of Pilot Butte. The Seller(s) would prefer that this lot is sold with SK995573, SK995574, SK995576. (id:48852)
6 Savanna Crescent
Pilot Butte, Saskatchewan
Pilot Butte is a growing community just minutes from Regina. Residents can enjoy an Elementary School, restaurants, great parks, and so much more. This land is zoned R3 - Residential Multiple Unit Dwelling District and is perfect for a condo development, care home, etc. You have easy access off of 5th Avenue and Water and Sewer is in place. The purchaser will need to establish a new service agreement with the town of Pilot Butte.. The Seller(s) would prefer that this lot is sold with SK995573, SK995575, SK995576 (id:48852)
6417 Parliament Avenue
Regina, Saskatchewan
SIX 27' x 125' undeveloped residential lots in Devonia Park or Phase IV of West Harbour Landing. Investment opportunity only at this time with potential to build on in the future. Devonia Park is a quarter section of land originally subdivided into 1,400 lots in 1912. Brokerage sign at the corner of Campbell Street and Parliament Avenue. GST may be applicable on the sale price. More information at the 'West Harbour Landing Neighborhood Planning Report'. There may be other costs once the land is developed. (id:48852)
1077 Garnet Street
Regina, Saskatchewan
Welcome to 1077 Garnet st, 2 bedroom and 1 bath Home. This cozy and inviting home features versatile den, perfect for a home office or extra living space. Outside, you'll find a detached garage providing additional storage or parking space, as well as a fully fenced yard for privacy and security. Home is ready to move in. book your private showing today. (id:48852)
317 1715 Badham Boulevard
Regina, Saskatchewan
Welcome to Canterbury Commons! This well-maintained top-floor condo located at 317-1715 Badham Blvd is one of Regina's most desirable locations - close to Wascana Park, Downtown Regina, Univ. of Regina, Legislative Buildings, the General Hospital & much more! This condo, built by Fiorante in 2012, is a cozy suite showcasing 743 sq ft with a large open-concept kitchen featuring granite counters, plenty of solid cabinetry & deep drawers, as well as a very nice island with an under-mount sink. The living room offers plenty of space, great light & leads to the south-facing balcony. The primary bedroom with a large closet is a comfortable size, too! The full bath is spacious & all you need. As well, the conveniently located stacking washer/dryer in the hallway is perfect & is neatly tucked away! Near the front entry is a large den (12.5 x 7'10) with no closet or window, but is a great space for storage or a home office. The condo comes with great amenities such as strong condo association, a lovely entry, a safe environment, a fitness area, amenity room, assigned heated underground parking spot (#81 with its own title), & storage unit (approx 8'x4'). Condo fees are $553/month & include water. Owner pays heat & power. Taxes were $2886 for 2024 & the 2025 fees will be confirmed soon. You'll also find plenty of conveniences in this lively neighborhood including a coffee shop, restaurants, professional offices, salon, & boutiques. Suite 317 at 1715 Badham Blvd is ready for you to move into! (id:48852)
1127 Wallace Street
Regina, Saskatchewan
When Your Looking for Possibilities and Opportunities! Grab your imagination! Next-YOU Need to Utilize Your Capability to Visualize. Now, your ready to make this house and yard yours. With so many local qualified construction & renovation companies ready to Assist You could help bring Affordable Home Ownership Back into Your Life. Start with Semi Open Living Kitchen/Living Room. 2 Fair size bedrooms. 4 piece bathroom. Large East and West Facing Windows. So if Your Interested in Utilizing Your Creativity, call your Favorite Realtor to assist. Don't have a Favorite Go to Any more/yet, use your imagination and ask for one. (id:48852)
1176 Wascana Street
Regina, Saskatchewan
COMMERCIAL ZONED LOT 50X 105. IDEAL FOR AN APARTMENT BUILDING/COMMERCIAL BUILDING. CORNER LOT NEXT TO A NEWER BUILT 19 PLEX, WHICH IS ALSO FOR SALE. THIS PROPERTY HAS SO MUCH POTENTIAL CONVENIENTLY LOCATED CLOSE TO THE REGINA PASQUA HOSPITAL (id:48852)



