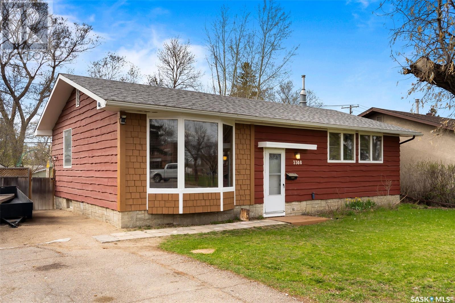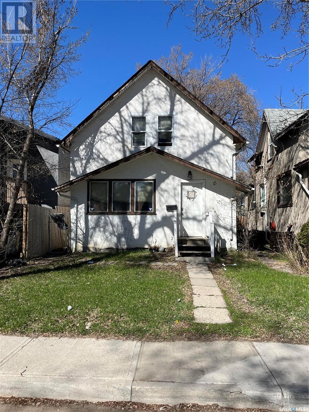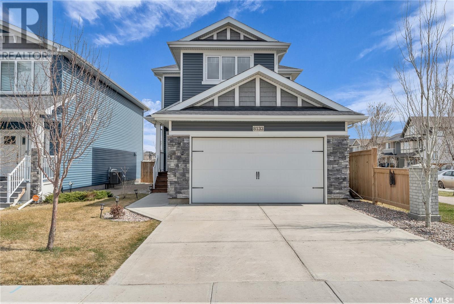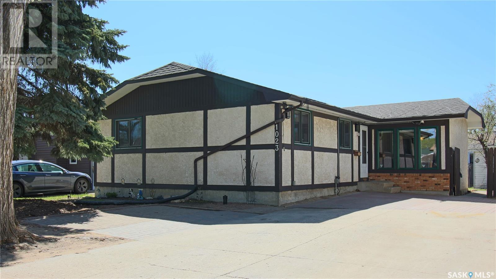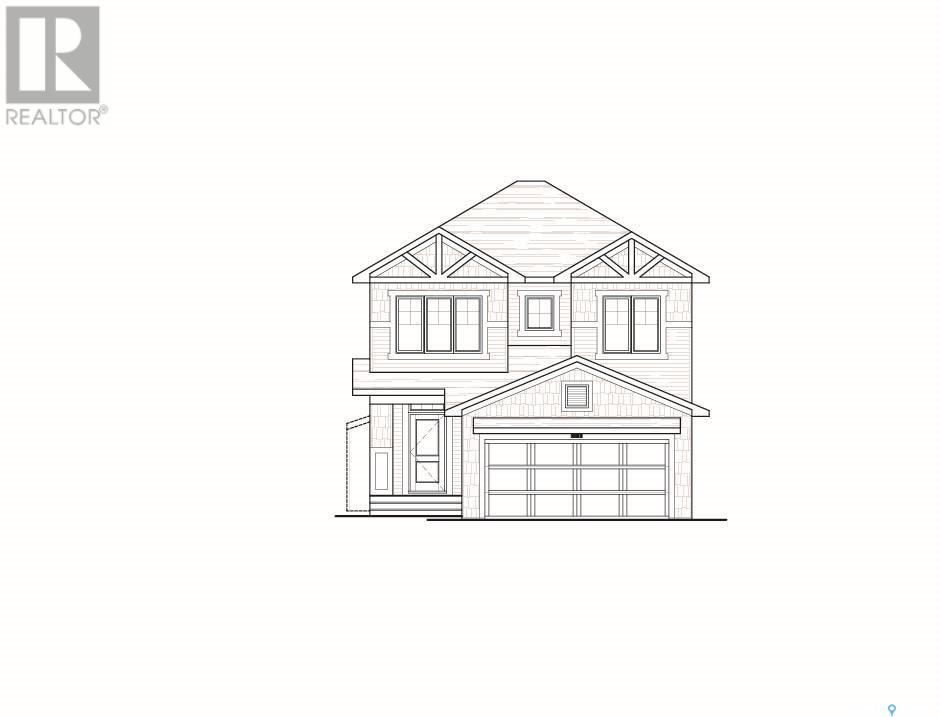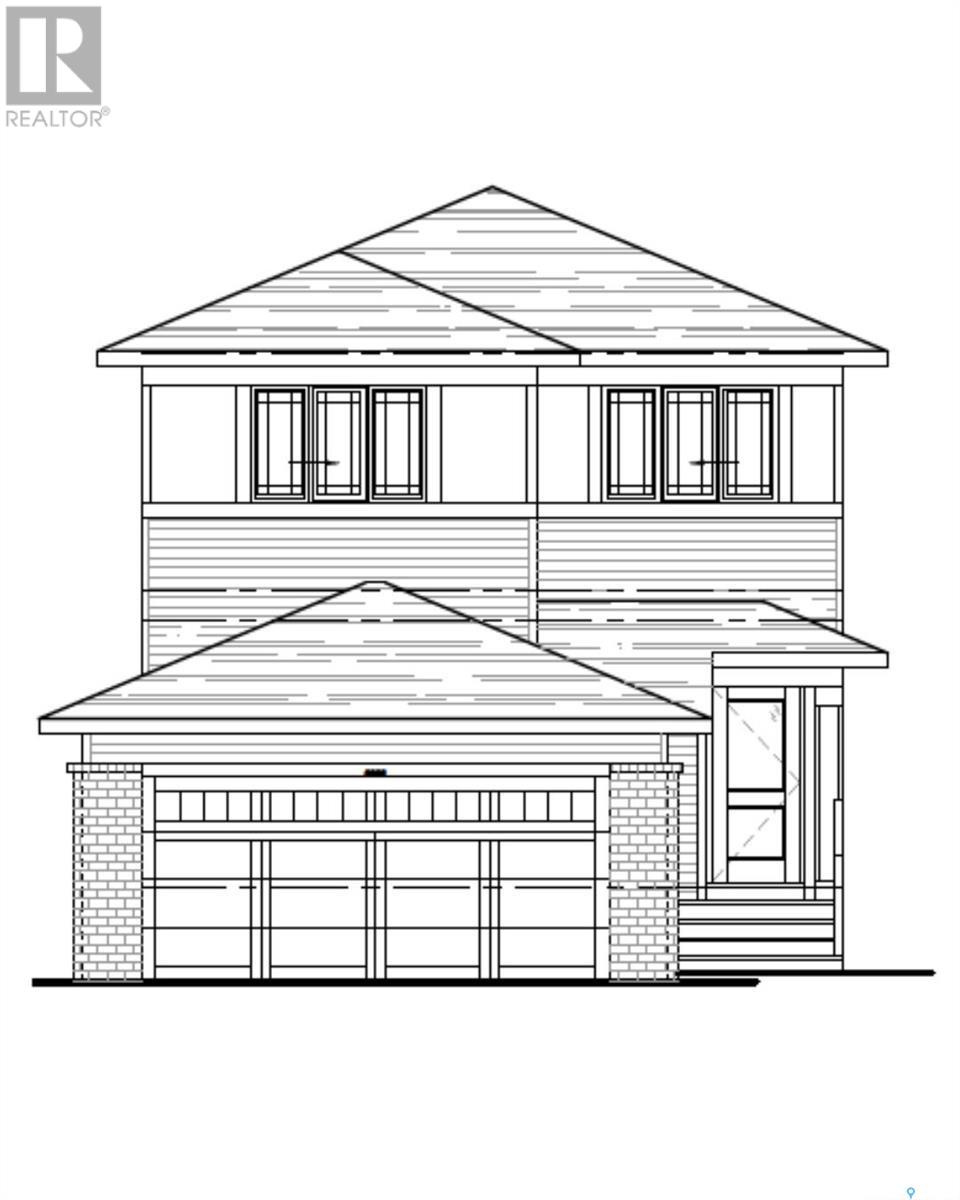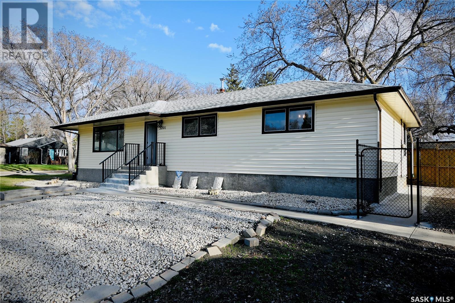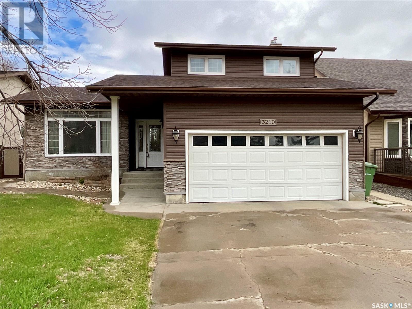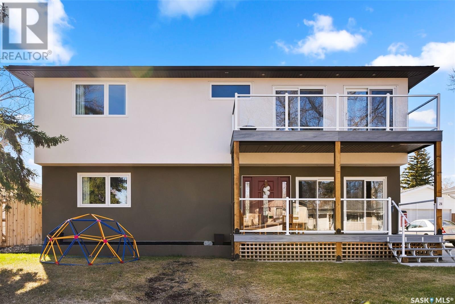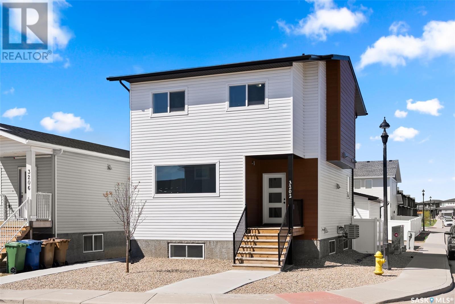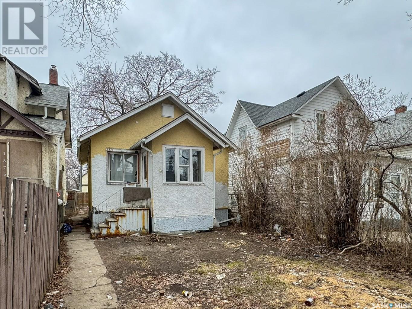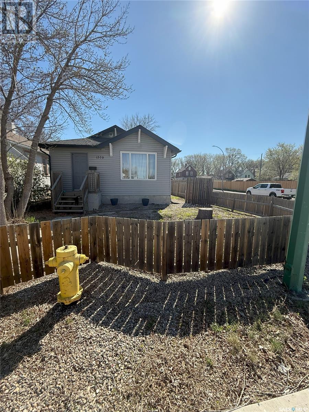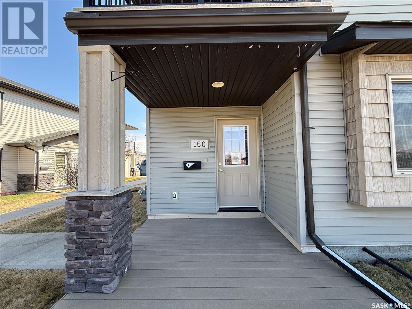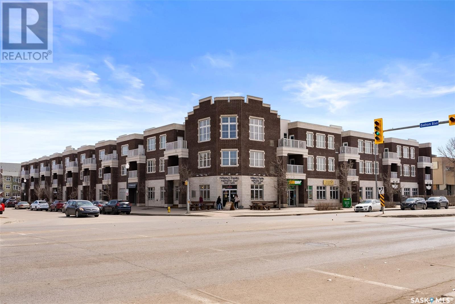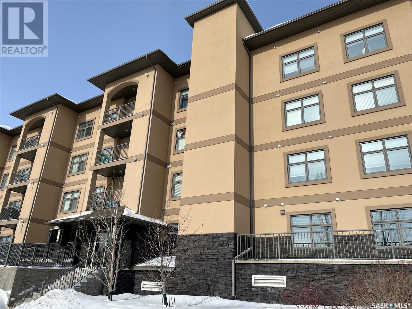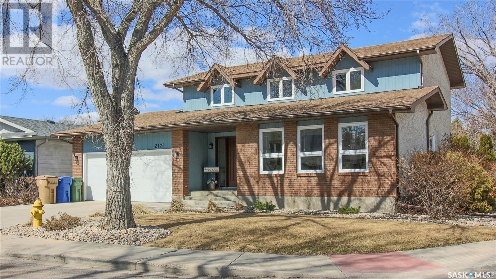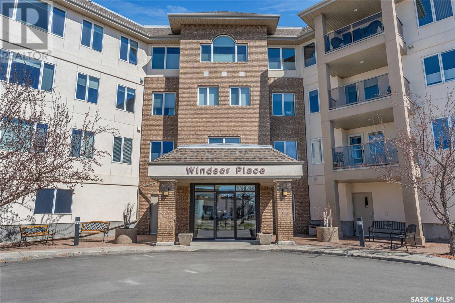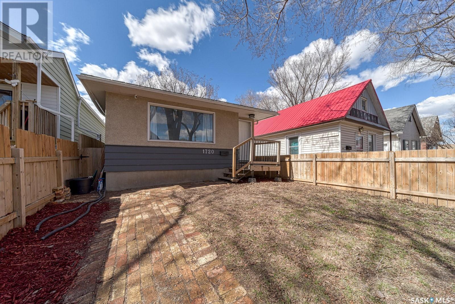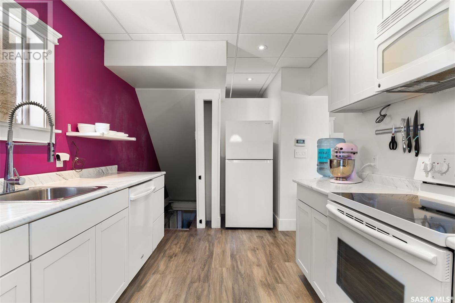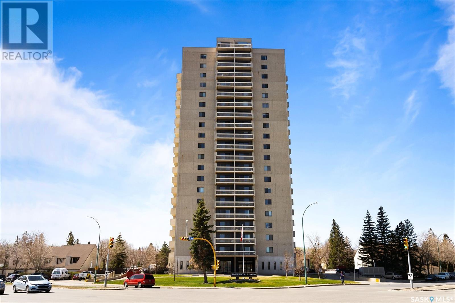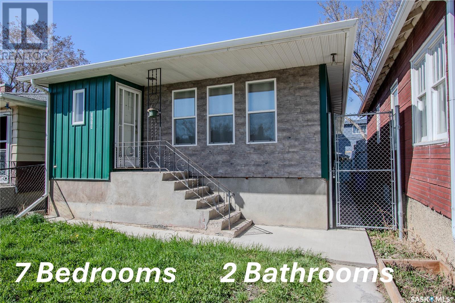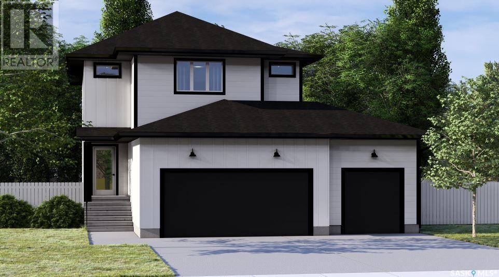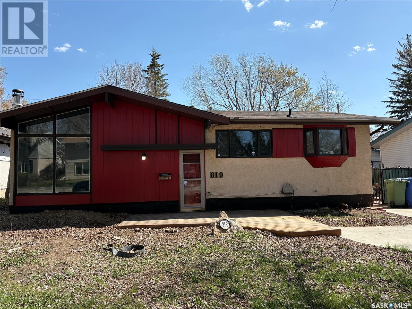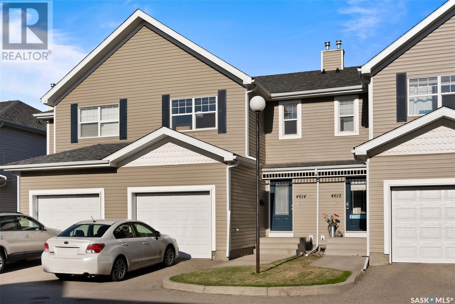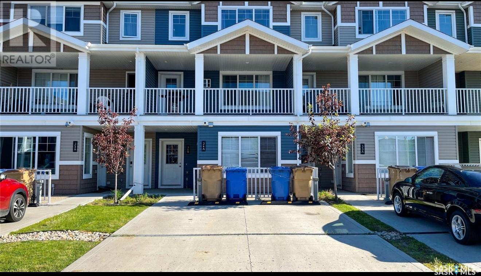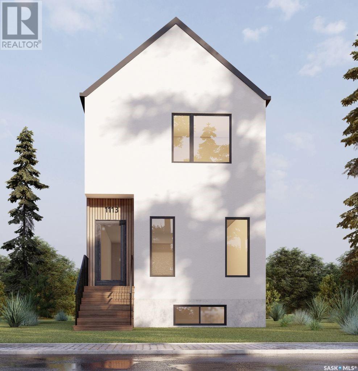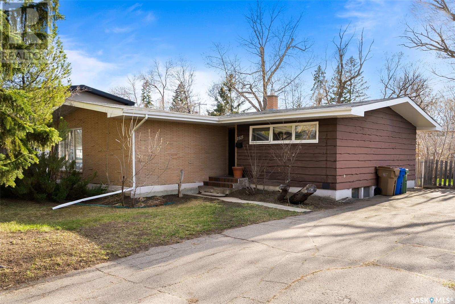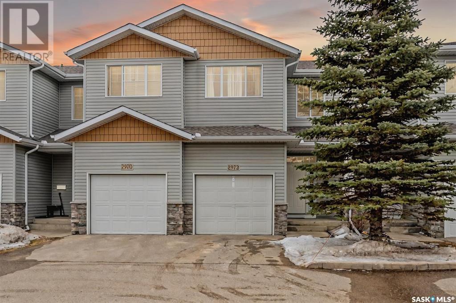3308 Grant Road
Regina, Saskatchewan
Welcome to 3308 Grant Road, a lovely starter home located in Whitmore Park. This home has excellent potential, located close to bus stops and within walking distance to the University of Regina. This 1,050 sq ft bungalow offers a functional layout for a family or tenants. The main floor offers a spacious living room & large dining room, an open kitchen will plenty of counter prep space that has patio door access to the back yard. Around the hallway you find the main 4 pc bathroom, the primary bedroom with its own 2pc ensuite and the two secondary bedrooms. The basement offers plenty of space for redevelopment. Outside is a large backyard with freshly stained wood deck and a long driveway. Other upgrades include shingles, h/e furnace & A/C, vinyl plank flooring throughout, updated cabinetry and more. Contact your real estate professional for more information.... As per the Seller’s direction, all offers will be presented on 2025-05-13 at 12:00 PM (id:48852)
206 Upland Drive
Regina, Saskatchewan
Welcome to 206 Upland Drive in Regina’s quiet and family-friendly Uplands neighbourhood—a well-kept 809 sq ft bi level featuring 3 bedrooms, 2 full bathrooms, and a single detached garage. This move-in ready home boasts brand new PVC windows installed in 2025, adding modern efficiency and style. The main floor offers a bright, functional layout with a cozy living space and a practical kitchen, while the finished basement provides a spacious rec room, second bathroom, and additional storage. Enjoy the large, fully fenced backyard—perfect for entertaining, kids, or pets. Located close to parks, schools, and North East amenities, this charming home is a great opportunity for first-time buyers, downsizers, or investors.... As per the Seller’s direction, all offers will be presented on 2025-05-13 at 8:00 PM (id:48852)
1634 Toronto Street
Regina, Saskatchewan
Great opportunity for investors or first-time buyers! This 1 and a half storey located in the general hospital neighborhood features 3 bedrooms, 1 bathroom, a spacious living room, dining area, and kitchen on the main floor. Upstairs you'll find all three bedrooms and a full bath. The home includes an unfinished basement, a fully fenced yard, and is located close to downtown, many transit routes, and amenities. (id:48852)
8133 Barley Crescent
Regina, Saskatchewan
WOW! Spectacular home in Westerra is nothing short of amazing! Backing greenspace and Sereda Park, on corner lot and quiet street this 3 bedroom two story is move-in ready. Great street appeal with an inviting entrance that flows through to the main floor laundry area, 2 piece powder room and direct entrance to the heated double garage. Bright and cheery living room, kitchen and dining room area with custom blinds. Large windows backing east and green space. The gorgeous kitchen showcases a large quartz island, stainless steel appliances, gas range stove and maple cabinetry. Step out of the dining room area to the large deck with natural gas bbq hook up and fully landscaped backyard. Second level has 3 bedrooms including a spacious primary, a feature accent wall, walk-in closet with built-ins, and spa-like full ensuite with dual sinks. Full main bathroom with dual medicine cabinets and additional convenient linen closet in the bathroom. One of the spare bedrooms on the second level has a built in homework area. Enjoy the fully developed basement complete with sound system and built-in speakers for entertaining. Games area could be utilized as an exercise area or play space for the kids. Additional storage room, full bathroom plus utility room. (id:48852)
Road 1023 Graham Road
Regina, Saskatchewan
Located in the family-friendly neighbourhood of Glencairn, this well-maintained bungalow was built in 1980 and offers a practical layout with plenty of space. The main floor features three bedrooms, including a primary bedroom with a 2-piece ensuite. There's also a full 4-piece bathroom with a jetted tub. A sunken living room with triple-pane window brings in lots of natural light and leads into the dining area and kitchen, which features ash cabinetry. The basement is fully developed with a large rec room, a den (currently used as a bedroom, but window does not meet egress), another full 4-piece bathroom, a workshop, and a combined laundry/utility/storage room. Recent updates include a high-efficiency furnace and central air conditioning (2024). The home also includes an owned water heater, water softener, and sump pump. The backyard is accessible from the side door and includes a patio with gas BBQ hookup, two 10x10 sheds, a lawn area, and a garden bed. NOTE: there is ample parking space available! This is a solid, well-kept home in a convenient location, book your private showing today.... As per the Seller’s direction, all offers will be presented on 2025-05-12 at 7:00 PM (id:48852)
5301 Nicholson Avenue
Regina, Saskatchewan
Welcome to Homes by Dream's Jackson that's situated on a corner lot and is going to be built at 5301 Nicholson Avenue in Eastbrook. As you enter the main floor you'll find a spacious den, 2 piece bath, bright kitchen with quartz countertops, ceramic tile backsplash, soft close to the drawers & doors, stainless steel fridge, stove, microwave rangehood, dishwasher, pantry & a large eat up island. The main floor also includes a dining room and spacious living room . As you ascend the wide stairs to the second floor, you'll be welcomed by an inviting front facing bonus room, 4 piece bath, a large primary bedroom with a spacious ensuite, which includes a soaker tub, separate shower and water closet. The 4 piece bath & ensuite are finished with quartz countertops, ceramic tile flooring, ceramic tile backsplash and soft close to the drawers & doors. Finishing off the 2nd floor are 2 additional nice size bedrooms and sizeable laundry room. There's a separate entrance to the basement and the basement is bright with two large windows and is ready for development. The foundation features a DMX foundation wrap and the home also includes central air conditioning, front yard landscaping and an attached 2 car garage. Jackson is located near shopping, restaurants, an elementary school, walking paths, parks & more. (id:48852)
3237 Green Turtle Road
Regina, Saskatchewan
Welcome to Homes by Dream's Grayson that's under construction at 3237 Green Turtle Road in Eastbrook. This home is located near shopping, restaurants, an elementary school, walking paths & parks. Its main floor's open concept design features 9' ceilings, a bright kitchen which includes quartz countertops, ceramic tile backsplash, soft close to the drawers & door, stainless steel fridge, stove & microwave/hoodfan, dishwasher and pantry. The main floor also features a 2 piece bath, mudroom, dining area and a spacious living room, with large east facing windows. The 2nd floor includes a spacious centralized bonus room, 4 piece bath, laundry room and a large primary bedroom complete with an ensuite and walk in closet. The 4 piece bath & ensuite are finished with quartz countertops, ceramic tile flooring, ceramic tile backsplash and soft close to the drawers. Finishing off the 2nd floor are 2 additional nice size bedrooms. There's a side entry door to the basement and the basement is unfinished and ready for development. The foundation includes a DMX foundation wrap and this home is situated on a laned lot and is complete with front yard landscaping. (id:48852)
1075 Howson Street
Regina, Saskatchewan
Welcome to 1075 Howson St in the family friendly neighbourhood of Mount Royal. This fantastic 4 bedroom, 2 bathroom, 4-level split home with a double attached fully insulated & heated garage is in a great location close to schools, parks, shopping, restaurants and all North and West end amenities. The main floor showcases a spacious living room that floods with natural light, has a cozy wood burning fireplace and durable laminate flooring throughout. The home has been freshly painted throughout. The kitchen welcomes you with plenty of cabinetry and ample counter space, a bright spacious dining area with access outside to the side deck and BBQ area. Upstairs, you’ll find 3 large freshly painted bedrooms, a full main bathroom and convenient storage room. The lower levels are perfect for relaxing or entertaining, offering a large living room and family room with a wood fireplace, a 4th bedroom and a 4pce bathroom. A second kitchen/dining room is ideal for hosting family and friends. (Previously used as a non-regulation suite). Here you also find the laundry, utility room and plenty of extra storage space. The fully fenced backyard is complete with mature trees, space for a garden or fire pit area, a convenient storage shed, and offers ample space to apply your own personal touches to make this property home!!! Please contact a real estate professional for more information or to schedule a private viewing today!... As per the Seller’s direction, all offers will be presented on 2025-05-12 at 6:00 PM (id:48852)
5201 1st Avenue
Regina, Saskatchewan
This lovely 3-bedroom bungalow is located on a large corner lot and offers plenty of space inside and out. It features 1 full bathroom and a 3-piece ensuite in the primary bedroom. The updated kitchen is modern and functional, and the huge living room is bright and open with lots of natural light flowing through the large windows. The fully finished basement includes one bedroom, a den, and a spacious family room — perfect for guests, a home office, or extra living space. It also has a separate entrance, adding more flexibility and potential. Outside, you'll find a one-car garage, extra parking spaces, beautiful landscaping, and a large deck where you can relax and enjoy your mornings or evenings. This home is located close to a park and all nearby amenities, making it a perfect choice for families or anyone looking for comfort, convenience, and space. (id:48852)
328 Royal Street
Regina, Saskatchewan
Welcome to 328 Royal St. located in Regent Park. This 950 square foot bungalow has been very well maintained by the current owners. Upon entry you are greeted with an amazing open concept living room which opens up to the updated kitchen/dining area. Containing 3 bedrooms, 1 bathroom & situated on a crawl space with recent clay tile grading & below grade sump pump to ensure all moisture is directed away from the foundation. PVC windows throughout the property & new shingles installed in summer of 2024. The backyard is extremely spacious, including a deck, patio & fire pit area with alley access leaving plenty of room to build a garage. (id:48852)
3210 Arens Road E
Regina, Saskatchewan
Welcome to this beautiful home in Wood Meadows. This very well maintained home has 3 bedrooms, 2 baths, with a double attached heated garage. As you walk into the spacious landing you’ll appreciate the openness to the formal living room with large picture window filling the space with natural light. Just beyond is the updated eat-in kitchen with loads of cupboards and modern finishes, perfect for everyday meals or entertaining. The adjacent main living is a great hang out space with doors direct to the private backyard. Enjoy summer evenings on the back deck or patio, tend to your garden boxes, or unwind in the included hot tub. Also on the main floor is a convenient 3 pce bath, laundry area, and direct access to the heated garage. Upstairs you’ll find three well-sized bedrooms and a 4 pce bathroom. The primary bedroom features a walk-in closet, providing plenty of storage for clothes and shoes. The finished basement offers even more living space with a recreation room and an additional flex room ideal for a home office, gym, or playroom. Finishing off the basement is the utility room with plenty of storage space. Additional features include all appliances, newer windows on main and 2nd floors, newer shingles, high efficiency furnace to name a few. The location is amazing - less than a block from W.F. Ready School, close to parks, shopping, Sandra Schmirler Leisure Centre, bus routes, restaurants and more. This is the perfect home for families or anyone seeking a move-in ready property in a fantastic neighbourhood. (id:48852)
26 Haultain Crescent
Regina, Saskatchewan
Stylish. Spacious. Smart. Your perfect home awaits in the sought-after neighbourhood of Hillsdale. Fully rebuilt and beautifully upgraded, this modern gem blends style, comfort, and smart design to meet the needs of today’s busy lifestyle. From its sleek exterior, double balconies, and landscaped yard, this home makes a striking first impression. Inside, the open-concept layout is ideal for entertaining and everyday living, featuring warm acacia hardwood floors and a timeless kitchen with crisp white cabinetry and ample workspace. The main floor offers two spacious bedrooms—perfect for a home office, nursery, or guest space—and a full 3-piece bath for added convenience. Upstairs, the hardwood staircase leads you to a sun-drenched bonus area with a cozy library nook—an ideal spot for winding down after work or reading with the kids. Two large bedrooms with walk-in closets, a full bath, and a walk-in linen closet provide plenty of space for a growing family. Retreat to the primary suite, your own personal sanctuary, complete with balcony access and a spa-like en-suite featuring a freestanding tub, walk-in shower, and dual vanities to make mornings easier for busy couples. The fully finished basement extends your living space with two more bedrooms, a large rec-room (hello, playroom or home gym!), a 3-piece bath, and generous storage. A 26x26 heated garage is ready to handle Saskatchewan winters, while thoughtful upgrades like a dual-zone heating system, voice-controlled thermostats, room-specific climate sensors, a tankless water heater, and modern electrical/plumbing enhancements ensure comfort, efficiency, and peace of mind. Whether you’re raising a family or thriving in your career (or both!) the space offers, style, and smart features to match your lifestyle. (id:48852)
112 1920 7th Avenue E
Regina, Saskatchewan
Welcome to 112 – 1920 7th Avenue East, a former showhome located in the sought-after Caturra in the Park townhouse complex. This impressive 1,244 sq. ft. end-unit condo features a dual primary bedroom layout, two parking spaces, and excellent investment potential. The main floor offers a spacious, open-concept design with modern colours and finishes throughout. The U-shaped kitchen is well-equipped with a full appliance package and ample counter space for meal prep. A convenient 2-piece powder room and additional exterior windows add both function and natural light to the main level. Upstairs, you’ll find two generous primary bedrooms—each with its own 4-piece ensuite and walk-in closet—as well as a large walk-in laundry closet for added convenience. The basement is partially finished, featuring a third legal bedroom and a large utility/storage room with rough-in plumbing for an additional bathroom. Enjoy a private, fully fenced yard complete with a concrete patio, turf, and views of the shared greenspace. Additional features include central air conditioning, a full blinds package, owned water heater and a recently serviced furnace and HVAC system. Condo fees are remarkably affordable at just $225/month. Contact your real estate professional today for more information or to schedule a viewing! (id:48852)
3202 Green Brook Road
Regina, Saskatchewan
Welcome to 3202 Green Brook Rd, a stunning two-storey home located on a desirable corner lot in The Towns. Built in 2020, this modern property offers a fantastic blend of style, space, and income potential with a completely separate legal 2-bedroom basement suite. Step inside the main floor and be greeted by an open-concept layout filled with natural light from huge windows. The spacious living room is the perfect gathering space, featuring a cozy electric fireplace. The kitchen is beautifully equipped with white cabinetry, a center eat-up island, pantry, and plenty of workspace. The dining area easily accommodates a large table, and a convenient 2-piece bathroom completes the main level, along with direct access to the backyard. Upstairs, you’ll find a generously sized primary bedroom complete with a 4-piece ensuite and walk-in closet. The second floor also features two additional bedrooms, a full 4-piece bathroom, and convenient laundry. The legal basement suite is accessed through a private side entrance and boasts a full kitchen, bright living room, two bedrooms, and a bathroom. With its own separate mechanical systems, this suite is an incredible mortgage helper or income-producing unit. The xeriscaped yard is designed for low maintenance and leads to a 24' x 24' heated garage with soaring ceilings — perfect for storage, hobbies, or a workshop. Don’t miss this exceptional investment opportunity! Whether you’re looking for a family home with rental income or a full investment property, 3202 Green Brook Rd is a must-see.... As per the Seller’s direction, all offers will be presented on 2025-05-13 at 5:00 PM (id:48852)
1874 Quebec Street
Regina, Saskatchewan
Affordable Potential in the Heart of Regina Looking for an affordable entry point into home ownership or a solid investment property? This compact home offers just that. Located in a central area close to Downtown, 1874 Quebec St is a practical choice with solid bones and some key updates already in place. Inside, you’ll find 2 bedrooms and a nicely appointed kitchen — definitely the standout feature this house. Several windows have been upgraded to vinyl sliders. The structure has had bracing work done and feels reassuringly solid, giving confidence for the years ahead. A high-efficiency furnace helps keep utility costs down, and while the home could benefit from a bit of clean-up and polish, the potential here is clear. Whether you're just starting out or adding to your rental portfolio, this is one worth a closer look. (id:48852)
25 2338 Assiniboine Avenue E
Regina, Saskatchewan
Welcome to Assiniboine Terrace Condominiums located in Richmond Place with great access off of Arcola Avenue to downtown and all of Regina's south/east Amenites! This spacious condo exudes Lifestyle with beautiful and updated living space throughout and has double underground heated parking with wash bay plus very large storage room (7'8x11') in the parkade. A spacious entry welcomes you into the main floor living room where luxury vinyl plank flooring runs throughout the living room, dining and kitchen. Large newer windows flood the space with morning sunshine and views onto the adjacent green space. Hunter Douglas blinds (some on remote) as well as feature gas fireplace to warm this area. Kitchen has lots of cabinetry including a built-in communication desk, newer appliances all included, garburator and excellent storage under the stairs that could be walk-in pantry. This living space is connected with the dining area in between. A multi-purpose room would be an ideal home office or study has door leading to an enclosed patio and the condominium courtyard. A two piece powder room completes this level. Newly carpeted stairs lead the 2nd level where the same new carpet is in the two west facing bedrooms. A door off north/east bedroom leads to an upper balcony and gorgeous engineered hardwood flooring is in the hallway and the very spacious primary bedroom. A huge master ensuite with large vanity, linen storage, soaker bathtub and a great walk-in closet. The full main bathroom houses the laundry. One of best and final features of this luxurious home is the upper patio providing even more outdoor living space. A quick possession is available, call to view today! (id:48852)
78b Nollet Avenue
Regina, Saskatchewan
Affordable home ownership with this quaint one bedroom and one bathroom upper unit in Medford Mews in Normanview West close to all Northwest Regina amenities. An open layout for the living room and dining room. Insuite laundry and all appliances included. Newer windows and storage room off the balcony. (id:48852)
69 5537 Blake Crescent
Regina, Saskatchewan
Affordable living in the this 2 bedroom garden level unit in Skyy Condominiums that has been recently (2025) renovated with vinyl plank flooring throughout, fresh paint and baseboards and new kitchen cabinets and appliances. (id:48852)
1579 Montague Street
Regina, Saskatchewan
Welcome to 1579 Montague st, this 792 sqft bungalow has 2 bedrooms and 1 bathroom. The upstairs has a open concept feel with the living room, dinning room and kitchen all open to each other. The house sits on a quite street and is a corner lot that faces South which gives the yard amazing exposure to the sun, the yard is fenced and has one parking spot at the back. You would be walking distance to Lawson Aquatic Center, Mosaic Stadium and The REAL District where so many great events happen in the city. The basement is braced and unfinished. (id:48852)
150 5071 James Hill Road
Regina, Saskatchewan
This 2 bedroom condo looks out over a scenic green space with a walking path that leads you throughout the community. Amenity rich Harbour Landing offers everything within close proximity. Easy access to Ring Road to East and North Regina. Semi-private patio has room for a BBQ and a sitting area. Enter into the foyer that offers a good-sized coat closet and is open to the main living area. Spacious living room has a view of the green space and is open to the kitchen and dining area. Plenty of espresso cabinetry with additional storage for a small freezer or pantry shelves. Both bedrooms have a view of the green space with a 4-piece bathroom and laundry room in main hall. Large linen closet outside bathroom. Laundry/utility room ha smore storage space if needed. (id:48852)
4244 Sage Place
Regina, Saskatchewan
Welcome home to 4244 Sage Place perfectly positioned on a 7,798sqft lot backing the environmental reserve in our Creeks neighbourhood in Regina, SK. This extraordinary 5 bedroom & 3 bathroom award winning home was custom built in 2020 (occupied in 2022) by the original owners with one of our premier builders Gilroy Homes. The captivating curb appeal welcomes you through a 9ft door into a foyer leading to an open concept main w/ 10’ ceilings throughout with oodles of custom touches – Hunter Douglas Blinds, accent ceiling design & niche cabinets with lighting to the upgraded tile/vinyl/carpet flooring & lighting throughout. The kitchen features two tone soft close cabinets (w/pull outs), undermount lighting, composite sink, & thick cut quartz waterfall island, accented w/tiled hood fan,+top tier appliances (Wolf Stove). Flowing seamlessly into the dining room that can comfortably host 12+ ppl for holiday gatherings hugs the living room w/a majestic gas FP, doors with custom etching of Prairie wheat frame Prairie views. The bonus room gives access to the deck thru dual sliding doors. The primary bedroom (greenspace views) encompasses a wing of the home w/ the spa like ensuite w/ in-floor heating, stand in + walk thru tiled shower, private water closet, freestanding soaker tub, adjacent to the enormous walk-in-closet (soft close custom closet). Completing the main floor are a comfortable laundry room w/built in cabinetry, 3PCE bathroom, & bedroom (closet & built-in cabinetry) currently an office. The recreation space delivers with wall lighting, to in floor heat, to built-in shelving for books/decor & wet bar area w/dual fridges. Maximizing space, 3 additional bedrooms & 3PCE bathroom, linen storage, finished utility room & storage space. The triple garage featuring 10FT ceilings, 8FT doors, pull thru the yard, GarageLiving system & w/ in-floor heating. More: Steel beam/On Piles, Landscaped, Fenced. Truly a magnificent family home that could be your home sweet home! (id:48852)
307 1715 Badham Boulevard
Regina, Saskatchewan
Welcome to #307-1715 Badham Blvd – a bright, modern condo nestled in the heart of the desirable Arnhem Place neighborhood. This unbeatable location offers the perfect blend of urban convenience and community charm, with Wascana Park, local shops, restaurants, and downtown Regina all just minutes away. Step inside to discover a beautifully designed open-concept layout, ideal for both relaxing and entertaining. The spacious living and dining areas flow effortlessly together, creating a warm and inviting atmosphere. The contemporary kitchen is a true highlight, featuring sleek stainless steel appliances (all included), generous counter and cupboard space, and a large eat-up island—perfect for casual meals or hosting guests. This unit offers two bedrooms and two bathrooms, including a private primary suite complete with a walk-in closet and ensuite bath for added comfort and privacy. Enjoy your morning coffee or evening wind-down on the private balcony overlooking the neighborhood. Bonus features include two underground parking stalls, a dedicated storage locker, a secure bike room, and access to an amenities room—ideal for hosting larger gatherings or social events. The building also offers a well-equipped fitness center and is professionally maintained, providing both security and peace of mind. Please Note: The living room, dining room, and bedrooms have been virtually staged to showcase layout options and the space's full potential. Don’t miss this opportunity to own a stylish, move-in-ready condo in one of Regina’s most sought-after locations! (id:48852)
312 3630 Haughton Road
Regina, Saskatchewan
Welcome to condo living in the Haughton Villas located in the desirable Spruce Meadows Neighbourhood. This third floor south facing unit offers a bright open floor plan with 2 large bedrooms, 2 bathrooms, and in suite laundry with a stackable washer/dryer. Large sliding door with access to balcony. Stainless steel appliances included. Underground parking. Very attractive building with two lobbies, two courtyards, and guest suites. Easy access to public transportation. Conveniently located within walking distance to numerous shops, grocery stores and other east end amenities. (id:48852)
310 4045 Rae Street
Regina, Saskatchewan
Welcome to The Atrium, ideally situated in Regina’s sought-after Parliament Place neighborhood. This well-kept 3rd floor condo offers comfort, convenience, and incredible value—perfect for downsizing seniors, first-time buyers, or investors. Enjoy west-facing views from the oversized balcony watching the sunset—plenty of room for patio furniture, planters and a BBQ, making it a great spot to relax and unwind. Just steps from the elevator and laundry room, this unit offers easy access for laundry days or quick trips with groceries. Inside, you'll find a bright, open living space with laminate throughout the living room and bedroom. Large windows fill the unit with natural light. The functional kitchen features ample cabinetry, counter space, and a spacious dining area. Large bedroom to accommodate bigger bedroom furniture. Storage is well-considered with a huge hallway closet and a dedicated in-unit storage room. Residents enjoy added amenities including covered electrified parking, on-site gym, atrium sun room, recreation room and garbage disposal room—all in a clean, well-managed complex. This unit is move-in ready, clean, and a perfect blank canvas for your personal touch. Don't miss this opportunity to own in one of south Regina’s most convenient locations! (id:48852)
152 4801 Child Avenue
Regina, Saskatchewan
Stunning Upgraded Townhouse Condo – Move-In Ready! The main floor includes a spacious living room with a shiplap wall and an eat in kitchen with stainless steel appliances, and two storage pantries. The kitchen has been tastefully updated with brand-new cabinets , offering plenty of storage and a fresh, modern look. The kitchen has sliding doors that open onto a patio perfect for bbqing. Up the hardwood stairs to the second floor, where two spacious bedrooms are located. The principal suite has a walk in closet. One main bath and linen closet finish off the upper level. The professionally finished basement offers a versatile space perfect for a family room, home office, or guest area, laundry and full bathroom with modern vanity and tiled bath. Don’t miss this rare opportunity to own a turnkey home in the desirable neighborhood of Lakeridge. Just move in and enjoy all the upgrades – no work needed! (id:48852)
2124 Truesdale Drive E
Regina, Saskatchewan
Looking for a family-friendly home in east Regina with six bedrooms, four baths, a large corner yard, & located in a wonderful neighborhood? Welcome to 2124 Truesdale Drive E. This expansive 2240 sq ft two-storey home built in 1979 is overflowing with upgrades & space! Its south-facing main floor welcomes you with an elegant entrance featuring a slightly curved staircase, bright light, & a fabulous layout! The formal living room at the front enjoys abundant natural light, seamlessly connected to a formal dining area. At the back of the home is the updated kitchen, with plenty of cabinets, granite counters a double oven, an oversized eat up island with cook top, & two access points to the backyard. The spacious kitchen wraps around the corner to a laundry area with a second dishwasher perfect for entertaining & direct access to the backyard. Additionally, the main level includes a large family room with fireplace, 2 pc bath, & charming front entry with hardwood flooring plus convenient access to the double garage. The second floor is home to four bedrooms including the lovely primary bedroom, complete with a full en-suite bath & walk-in closet. All bedrooms are a very good size, & the level is completed with a large full bath. The fully developed basement offers versatile spaces for recreation, featuring a games area/family room, two more bedrooms, a 3 pc bath, & an oversized storage/utility room. With two furnaces (both hi eff) and a new AC, plus so many other renos, new windows (2017), flooring, paint, & more, this home is truly ready for a new family! The 6051sq ft lot is fully landscaped, fenced, & is perfect area for enjoying with family (play structure is included!) Conveniently located in Gardiner Park, close to walking paths, shopping, schools, restaurants, & more, 2124 Truesdale Drive E is a great home! All of this paired with an exceptional design truly makes this home a rare find! (id:48852)
204 3101 Renfrew Crescent E
Regina, Saskatchewan
Looking for a large 2 bedroom PLUS a den safe, secure, & truly well cared for condo in the east end of Regina? Here it is! Welcome to 204-3101 E Renfrew Cres in the very desirable neighborhood of Windsor Park. This 1475 sq ft condo built in 2002 is elegantly designed, with open concept space, amazing natural light, & true functionality. Upon entry, the inviting lobby greets you & guests to a lovely place to call home. Up to the 2nd floor, the suite is impressive with an expansive living room featuring a modern design that flows effortlessly into the kitchen & dining areas, making it an ideal space for entertaining. A bright oak kitchen is spacious with an abundance of light oak cabinetry, generous counter space, pot drawers, built-in oven & stove top, a hood fan, corner pantry, dishwasher, computer desk, & under-cabinet lighting. The dining area is lovely & offers a patio door that leads to a private deck overflowing with sunshine & nat gas hookup - perfect for outdoor relaxation. The living room is huge with so many options for furniture placement. A primary bedroom provides plenty of room & showcases a walk-in closet, & full en-suite bath. The 2nd bedroom is a great size, too! Additionally, a den is perfect for a home office or even a guest bedroom, complete with a full closet. A 2nd full bath is spacious, as well. The in-suite laundry/storage area adds to the practicality, supplemented by fairly large storage room across the hall (storage can be accommodated in garage infront of stalls). Worth noting, 2 underground parking spots are exclusive to suite 204 & the garage has a car wash bay. As well, Windsor Place is a solid building offering a great gathering place for owners with a 2nd floor common room, & a 4th floor rec area with a pool table & shuffleboard, & visitor parking. Conveniently located near the Leisure Center, walking paths, parks, coffee shop, gym, & easy access to east end amenities. This condo truly offers convenience & sophisticated living. (id:48852)
424 Brunswick Street
Pense, Saskatchewan
Welcome to 424 Brunswick Street in the beautiful community of Pense! This fully finished 4-bedroom bungalow is situated on a spacious, fenced yard and is ready for a new family to call it home. The main floor features a bright kitchen with newer appliances, durable epoxy countertops, newer windows and a walk-in pantry. A sun-filled living room with large front windows, 2 bedrooms with newer windows, large closet spaces and a full 4-piece bathroom featuring waterproof vinyl plank. An added bonus room offers extra living space and opens to a massive 34' x 16' deck with built-in seating and a natural gas BBQ hookup—perfect for outdoor entertaining. The yard is complete with a garden shed, fire pit, many flower beds and play structure. A handy side entrance leads either to the kitchen or down to the fully finished basement, where you'll find a freshly painted recreation room, fire and sound insulation and stunning metallic epoxy floors. The lower level also includes two generously sized bedrooms, a gorgeous brand-new 3-piece bathroom, and laundry / utility room with lots of storage space. Central Air conditioning is an additional feature added to the home 5 yrs ago Located in a quiet, family-friendly community just a short drive from Regina, this home combines small-town charm with modern comfort. Pense offers a K-8 school, preschool program, skating rink, dance club, parks, bar/restaurant, and so much more. Don’t miss your chance to view this move-in-ready gem—contact your local Realtor® today! (id:48852)
1720 Quebec Street
Regina, Saskatchewan
Welcome to this update main level bungalow at an affordable price. Purchase for less then renting. Basement if partially finished and would be perfect way to build sweat equity within the home. This home is ready for its new owner book your apt today ! (id:48852)
824 Cameron Street
Regina, Saskatchewan
Welcome to the unexpected in Washington Park! 824 Cameron Street is a 1 3/4 story home that is an absolute showstopper! As you walk in from the enclosed pine-shiplapped front porch, you'll immediately be impressed with the upgrades. Luxury vinyl plank flooring, bright paint, and modern touches at every turn. And who says your kitchen needs to be boring? Check out this gorgeous fuschia-colored chalk paint that contrasts with the crisp white cabinetry, floating shelves, counters, and appliances. Up the stairs, you'll notice the glass and metal railing system and the beautiful flex-space nook that could be used as a home office, playroom, craft spot or workout station. Two lovely bedrooms finish the upper floor. The 4pc. bathroom is stunning with exposed brick and beams, barn door, and a free-standing tub! And if the amazing interior hasn’t already caught your eye, then the practical double detached garage and fully-fenced in yard should. This is a rare find in this area. This home is also close to Grassick Park and Kitchener Community School. Extras: HE furnace and the majority of windows being PVC. Play Structure not included. (id:48852)
1408 3520 Hillsdale Street
Regina, Saskatchewan
Welcome to Unit 1408 at Roberts Plaza – a sought-after high-rise condo offering a prime location, fantastic amenities, and worry-free living. This spacious 969 sq ft unit features two bedrooms and 1.5 bathrooms, including a convenient 2-piece ensuite off the primary bedroom. The functional layout includes a large living and dining area with great natural light and access to your private balcony. The kitchen, both bathrooms, and the storage room feature newer vinyl plank flooring, providing a fresh and modern look. Enjoy the comfort of underground parking and the convenience of on-site laundry. Roberts Plaza is known for its impressive list of amenities, including an indoor pool, hot tub, sauna, fitness centre, pickleball court, bike storage, and guest suites. Condo fees include heat, power, and water—making this an excellent option for low-maintenance living. Ideally located across from Wascana Park and close to the University of Regina, this home is perfect for professionals, students, or anyone seeking a vibrant lifestyle in the heart of south Regina. (id:48852)
47 Laverendrye Way
Regina, Saskatchewan
Location Location! This town home is in Wascana Estates and offers an opportunity to live one block to Wascana Park, six blocks to the U of R, a five minute drive to downtown and minutes to multiple retail and entertainment possibilities, and easy access to all area of the city. This home offers updated maple cabinetry to the kitchen. All the windows and patio door were just upgraded in 2023. The functional main level offers an open plan including kitchen with a eating area and direct entry to the attached garage, a 2 piece bathroom, dining room, and a step down to the spacious living room with patiio doors out to the generous courtyard. The second level includes a massive primary bedroom with a large wall of closets and private access to the 5 piece bathroom. The second and third bedrooms have had the wall removed and currently are used as one large bedroom There is a folding partition wall in place but it would be easy to put it back to 2 separate bedrooms with both offering oversized closets. A convenient 2nd level laundry finish off this level of the home. The lower level is developed with an expansive family room, a den and utility room with lots of room for extra storage. Wascana Estates is very well appointed complex with an outdoor pool, an abundance of green space and a tennis court. Properties like this do not come to market often and do not last long. set up your personal showing of this home today. (id:48852)
1214 Victoria Avenue
Regina, Saskatchewan
Great rental opportunity with this property. Upgraded PVC windows on the main floor, high efficient furnace/2014, water heater/2014 & upgraded interior doors. 1153 sq. ft. 7 bedroom (3 bedrooms on main + 4 bedrooms in basement), 2 bathroom bungalow with non-regulation basement suite with 7 large basement windows and a detached TANDEM garage. Main floor features a large kitchen with lots of cabinetry, good size eating area with fridge, stove, hood fan included. Large Livingroom with upgraded PVC window and laminate flooring facing south. There are 3 bedrooms on the main floor with laminate flooring and a 4 pc bathroom with deep soaker tub and large upgraded modern vanity with black countertop. 3 closets in the upstairs hallway (1 linen and 2 additional storage closets). Lower level features a white kitchen with fridge & stove included. Four good size bedrooms all with large windows. The 4 pc bathroom features a jet tub. Laundry is at the bottom of the stairs in a separate area so that it can be shared by the upstairs and downstairs tenants (Washer & Dryer included). PHOTOS were taken when property was vacant! Also, new flooring has been installed in the main level kitchen/Dining Room and new PVC windows have been installed on the main level After these Photos were taken. Good for a large family or revenue property. (id:48852)
11 Plains Boulevard
Pilot Butte, Saskatchewan
Welcome to 11 Plains Blvd, an exceptional new build currently under construction in the growing community of Pilot Butte. This stunning 1,908 sq ft two-storey home is thoughtfully designed for modern living and features a triple attached garage (33' x 23.6')—perfect for families needing extra space for vehicles, toys, or a workshop. The main floor offers an open-concept layout that seamlessly connects a spacious living room, stylish kitchen with center island, and a dining area overlooking the backyard—ideal for everyday living and entertaining. A convenient 2-piece powder room and direct access to the garage complete the main level. Upstairs, the home features four generously sized bedrooms including a primary suite with walk-in closet and a spa-like ensuite with dual sinks, soaker tub, and separate shower. An additional full bathroom and a second-floor laundry room provide added practicality. Whether you're relaxing with family or hosting guests, this home delivers comfort, style, and convenience in every detail. Don’t miss the opportunity to make this brand-new home yours and enjoy the best of small-town living just minutes from Regina. (id:48852)
4817 Green View Crescent E
Regina, Saskatchewan
Welcome to this beautifully maintained 1,369 sq ft bungalow located on a quiet crescent in Greens on Gardiner. This home offers excellent curb appeal with stucco and stone accents. Inside, you’ll find a spacious and functional layout featuring an open concept living, dining, and kitchen area. The kitchen boasts dark cabinetry, granite countertops, under-cabinet lighting, soft-close doors, a pantry, and direct access to a maintenance-free deck, perfect for entertaining. The living room is highlighted by a cozy gas fireplace flanked by built-in shelving, adding both warmth and character to the space. The main floor includes 3 generously sized bedrooms. The primary suite accommodates a king-sized bed, includes a walk-in closet, and features a private ensuite bathroom. Convenient main floor laundry is located just off the garage entry, and there’s an open staircase leading to the basement. The basement features 9-foot ceilings, four large egress windows, and is ready for development to suit your needs. The utility area, electrical panel, air exchanger, tankless water heater and radon gas ready for remediation system are neatly tucked away in one corner, and the exterior walls have already been insulated and polyed. Step outside into the beautifully landscaped backyard where you’ll find high-quality pavers, a custom-built patio with a built-in fire pit, additional pavers on the east side of the home and raised planters—perfect for relaxing or hosting gatherings. This is a great opportunity to own a move-in-ready home in a fantastic location. (id:48852)
1251 Royal Street
Regina, Saskatchewan
Welcome to your newly renovated home in the heart of Rosemont! This beautifully updated 3-bedroom, 2-bathroom gem is move-in ready and packed with upgrades that are sure to impress. Step inside to find a bright and modern main floor featuring brand-new laminate flooring, fresh paint throughout, and elegant new trim and baseboards. The freshly painted kitchen cabinets add a stylish touch, complemented by updated doors that bring a cohesive, contemporary feel. Outside, the home boasts fantastic curb appeal with a freshly painted exterior, including the garage. The attention to detail and quality of renovations is clear throughout—truly too many updates to list! Whether you’re a first-time buyer or looking to downsize, this home is a perfect fit at a great price. Don’t miss your chance to own a fully renovated home in this desirable neighborhood. Contact your agent today to schedule a private showing! (id:48852)
2925 Francis Street
Regina, Saskatchewan
This spacious 1,585 sq. ft. 5-bedroom, 2-bathroom bungalow is located in a highly sought-after, family-friendly Douglas Place neighborhood, just steps from a local school and mere minutes from Douglas Park, the Saskatchewan Science Centre, and Wascana Lake, making it an ideal location for families of all ages. The main floor features a bright, open-concept layout with a large front living room that flows into the dining area and a well-appointed kitchen, including abundant cabinetry, a convenient two-tiered island, a dishwasher nook, and modern stainless steel appliances for added style and functionality. There are four well-sized bedrooms on the main level, including a private primary bedroom with walk-in closet, located at the end of the hall. A full 4-piece bathroom serves the main floor, along with a convenient upstairs laundry area. Downstairs, the 1338 sq.ft. basement underwent significant renovations in 2024, including new flooring, trim, paint, and a natural gas fireplace in the family room, creating a warm and welcoming environment for relaxation or entertainment. The basement also features a rec room, a dedicated exercise room, a den ideal for a home office or study, a cold room, a fifth bedroom, a 3-piece bathroom, a storage room, and a utility room, offering versatile space for a variety of needs. The former single garage has been repurposed into a perfectly-sized workshop with a 220V power line, ideal for hobbyists or tradespeople. Other major updates since 2015 include solar panels, shingles, front and back decks, central air conditioning, and full sewer and water line replacements. Outside, you'll appreciate the two-sided front deck, two-tiered back deck, covered patio, garden shed (with playhouse area), garden boxes, and mature trees and shrubs. With only one neighbor to the right and none behind, this home offers a rare combination of space, seclusion, and convenience, perfect for families looking to settle in a vibrant, established community. (id:48852)
819 Shannon Road
Regina, Saskatchewan
Welcome to 819 Shannon Road—a great opportunity to own a home or generate income in Whitmore Park! This property has seen numerous upgrades over the years, including a newer furnace, air conditioning, on-demand water heater, and a professionally installed sump pump. The main floor features three generously sized bedrooms plus a den, a 5-piece bathroom, and a spacious U-shaped kitchen with plenty of counter space. The finished basement includes one bedroom, two dens, a full bathroom, and a large utility/laundry area. The backyard is beautifully landscaped with mature plants and trees, offering exceptional privacy. The concrete driveway was redone in recent years and is in excellent condition. (id:48852)
4614 Marigold Drive
Regina, Saskatchewan
Welcome to 4614 Marigold Drive—an inviting two-storey townhouse nestled in Regina’s desirable Garden Ridge neighbourhood. This well-maintained home offers a thoughtful layout with three spacious bedrooms, two bathrooms, and an attached single garage. Step into a bright and functional main floor featuring warm-toned laminate flooring and neutral walls that create a welcoming atmosphere. The kitchen is equipped with crisp white cabinetry, an island for additional prep space, a full appliance package, and clear sightlines to the living and dining areas—ideal for entertaining or everyday family life. Natural light pours through the large rear window and sliding patio door, leading to a private concrete patio with a fenced green space that backs onto mature trees and a quiet commercial backdrop. Upstairs, you’ll find a generous primary bedroom with dual closets, two additional well-sized bedrooms, and a full four-piece bathroom. The basement is open for development, offering ample storage, laundry area with washer and dryer included, and plenty of space for future rec room. The attached garage provides convenience with direct entry, additional storage shelves, and room for parking. Located steps from shopping, restaurants, schools, parks, and public transit, this home blends comfort, functionality, and accessibility—perfect for first-time buyers, young families, or those looking to downsize without sacrificing space. (id:48852)
123 Elmview Road
Regina, Saskatchewan
SOLID 3 BED/2 BATH BUNGALOW IN UPLANDS WITH TONS OF UPDATES. Welcome to Elmview road, this charming family friendly bungalow is packed with updates and waiting for new owners. Enter to a big bright living area with original hardwood floors and direct entry into the kitchen. The kitchen is also big and bright featuring some newer appliances (Fridge – 2024, Dish washer-2020), solid cabinetry and new garden doors to a large south facing deck. The main floor is complete with a large primary bedroom, 2 secondary bedrooms and a renovated main bath (2025). The large functional basement has been completely renovated down to the studs, with $100,000 invested (2023). It includes, new carpet, drywall, RockWool ceiling insulation for sound proofing, spray foam, reinforcing, basement electrical and newer washer & dryer. The basement also boasts a large rec room, updated 3 pce bath, a workshop, a super/clean utility storage area and a den that could be converted to a 4th bedroom. Other value added items include, new triple pane windows ($16,000 invested in 2024) and fresh paint throughout the house, sewer backflow valve, Furnace & A/C (2020), ducts cleaned (2023), Osmosis Water unit (2022). Shingles/Soffit/Fascia - House and Shed (2022), Fence (2020). There is a separate basement entrance which gives the property good basement suite potential and there is lots of room to add a garage. This fine home is close to schools, parks, shops and bus routes. Please contact your Realtor for more information or personal tour. (id:48852)
343 Broad Street
Regina, Saskatchewan
Welcome to 343 Broad Street, a cozy and affordable bungalow nestled in Regina’s Northeast neighborhood. This home features 2 bedrooms and 1 bathroom, offering a comfortable living space ideal for first-time buyers or investors. Located in a Highland Park, it provides easy access to local amenities, schools, and public transportation. Don't miss this opportunity to own a delightful home in a convenient location. Property in as is condition. Sold as is where is. New flooring and sewer line with backflow valve replaced in the past. For more information or to schedule a viewing, please contact your local real estate agent. (id:48852)
34 A 4533 Delhaye Way
Regina, Saskatchewan
Welcome to 34A - 4533 Delhaye Way – A Smart Investment in Harbour Landing! Don’t miss this fantastic opportunity to own a well-designed studio-style condo in the heart of Harbour Landing. Offering incredible value, this unit is ideal for students, investors, or anyone embracing the “tiny home” lifestyle within a vibrant, full-amenity community. This efficient 452 sq. ft. layout features a bright, open living space, a galley-style kitchen with an eating bar, a cozy sleeping area, full bathroom, in-suite laundry, and a utility/storage room. Enjoy abundant natural light and modern finishes throughout. Built in 2014, this low-maintenance property comes with an affordable condo fee of just $124/month and offers excellent rental potential. Located with convenient access to schools, shopping, restaurants, parks, and major city routes. (id:48852)
405 St John Street
Regina, Saskatchewan
Allow me to present 405 St John St, built by UNCOMMON DEVELOPMENTS! This brand new build boasts four bedrooms and four bathrooms for you to enjoy. Beyond its aesthetic charm, this property offers a full regulation one bedroom, one bathroom secondary suite – an opportunity for buyers to participate in the Secondary Suite program, with the builder already reducing the price of the home by the incentive amount. This provides the buyer the opportunity to take advantage of the Secondary suite program and rebate incentive without the hassle or paperwork. Additionally, the GST and PST are included in the purchase price, with the rebate directed back to the builder. The home includes the progressive home warranty. With Uncommon Developments you can craft your dream home with us, where we offer various inspired floor plans tailored to your needs and preferences. Offering a wide range of sizes and features to choose from, transparent pricing with exceptional value, customization options, unparalleled craftsmanship, and unwavering support every step of the way. Welcome to a world of limitless possibilities. (id:48852)
1220 Rae Street
Regina, Saskatchewan
Revenue house, 2 beds 1 bath, needs TLC. Quick Possession is Available. SOLD AS IS (id:48852)
2515 Cross Place
Regina, Saskatchewan
Don’t miss this super spacious 2 bed mid century modern bungalow on a prime Hillsdale Street- Cross Place. The street boasts a beautiful park in the middle for all to enjoy! There is a double drive at the front for lots of parking and plenty of room for a garage. The foyer features a cloak closet, and leads in to the massive front living room. Original hardwood floors, flow throughout the living room and the dining room. The kitchen is open to both and features the original mid-century cabinets. The dining room leads to a spacious family room. This features an original light fixture and a wall of built-in shelving for books and knickknacks. Patio doors lead out from here to the newer pressure treated deck and huge backyard. The two spacious bedrooms are separate from the living space and there is a an original four piece bath adjacent to them. The basement has a separate entrance that leads down the stairs. There is a large laundry room with an undeveloped space at the base of stairs plus a kitchenette with living room, four piece bath and 2 dens. Potential to have a three bedroom suite down here. Basement has a steel beam and the foundation appears solid. Furnace is high efficient and was replaced in 2006. Fridge and stove in basement are sold in ‘as is’ condition. C/vac does not work. Soffit facia and eavestrough were replaced with low maintenance approximately 7 to 8 years ago. Backyard is fully fenced with the exception of one gate on the south side. The homes on this street do not come up often. Renovate and make your dream home - close to Campbell, Leboldus, McVeety Elementary and Ecole Massey plus U of R! (id:48852)
2300 Reynolds Street
Regina, Saskatchewan
Fantastic well maintained bungalow nestled in Broder's Annex close to all amenities, schools, parks and shopping. Open floor plan features spacious front entrance, bright and sunny large living room with character, ornamental fireplace and dining area. 2 bedrooms and updated bath. Original hardwood floors run throughout main floor. Spacious kitchen with plenty of natural light. Basement is developed with large rec room and 3rd bedroom/den. Very private well treed lot and huge 31.6 x 21 triple detached garage is insulated, heated and wired for 220. Perfect for mechanic or hobbyist with easy side street access. Many upgrades including new furance (2024) Shingles Nov 2021. Newer interior paint. Quick poss available. Call today! (id:48852)
401 3440 Avonhurst Drive
Regina, Saskatchewan
Welcome to this south facing end unit town house in the Avonhurst heights complex. 1225 sq ft 2 storey with 3 bedrooms, 3 bathrooms and 2 included parking spaces. Great location just down the block from elementary & high schools, grocery shopping, parks, bus route, all amenities and easy access to all areas of the city. Clean and move in ready with a quick possession available. Upon entry you will feel how spacious, bright, open and inviting this floorpan feels. What more can you ask for!! The home offers many great features which include: *Open living room, dining room and kitchen layout* Large kitchen Island with flush eating bar* Granite countertops* Pantry* Abundance of maple cupboards* Fridge, stove, dishwasher, microwave/hood range combo included (stainless)* Dining room that can fit a full sized table* Spacious inviting living room* Main floor 1/2 bathroom* Vinyl Plank flooring throughout main floor* Backdoor leading to private patio with no condos backing* Mechanical area with storage space* Open feeling stairway to the 2nd level (good for moving furniture) *Large master bedroom (can accommodate a king sized bed), Walk in closet, and an attached full 4 piece ensuite* Two other good sized bedrooms with good closet space* 2nd floor laundry area with built in shelving* Front load washer and dryer included* Linen closet* Another full 4 piece bathroom finish off the 2nd floor* Central air conditioning* Extra storage space* TV mounts* Window coverings* 2 close parking spaces that allow for quick entry into the front or back doors of this property* End unit, only attached to one other unit* Visitor parking spots* And much more... * Awaiting new owners to make this home their own!! (id:48852)
2972 Cranbourn Crescent
Regina, Saskatchewan
Inviting 3-Bedroom Condo in Windsor Park. Welcome to this well-kept 1,106 sq. ft. townhouse condo in the highly desirable Windsor Park neighbourhood. This 3-bedroom, 1.5-bathroom home offers a functional layout, modern convenience, and a prime location near schools, businesses, churches, and beautiful green spaces/paths. The main floor features a bright, open-concept living area, a spacious kitchen with ample cabinetry, and a patio door that leads to your semi-private backyard, backing an open field. A convenient half bath and a dropped front entry, completes this level. Upstairs, you’ll find three generously sized bedrooms, including a primary bedroom with great natural light, along with a full bathroom. The developed basement provides additional living and storage space and includes plumbing rough-ins for a future full bath, giving you the flexibility to customize. This home also features a single front-attached garage, providing secure parking and extra storage. Enjoy low-maintenance condo living in a prime area, with easy access to parks, walking paths, and essential amenities. Don’t miss this opportunity—book your showing today! (id:48852)



