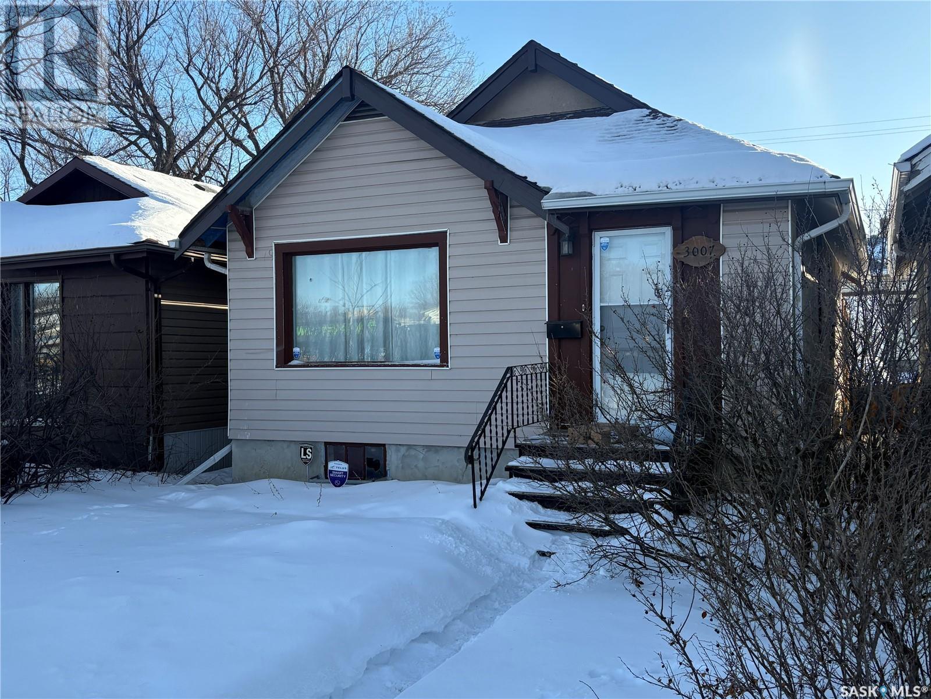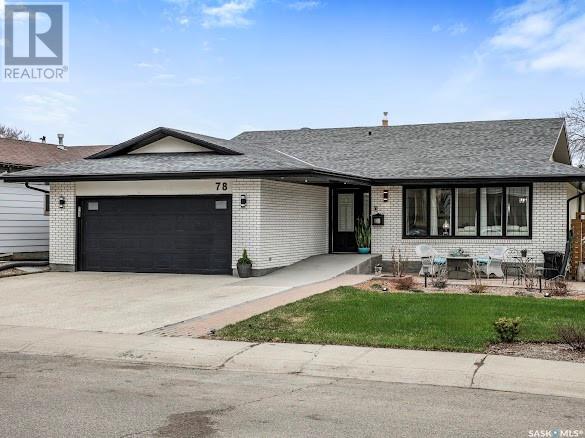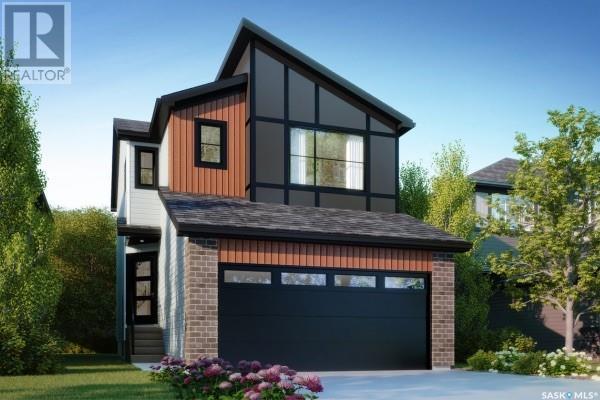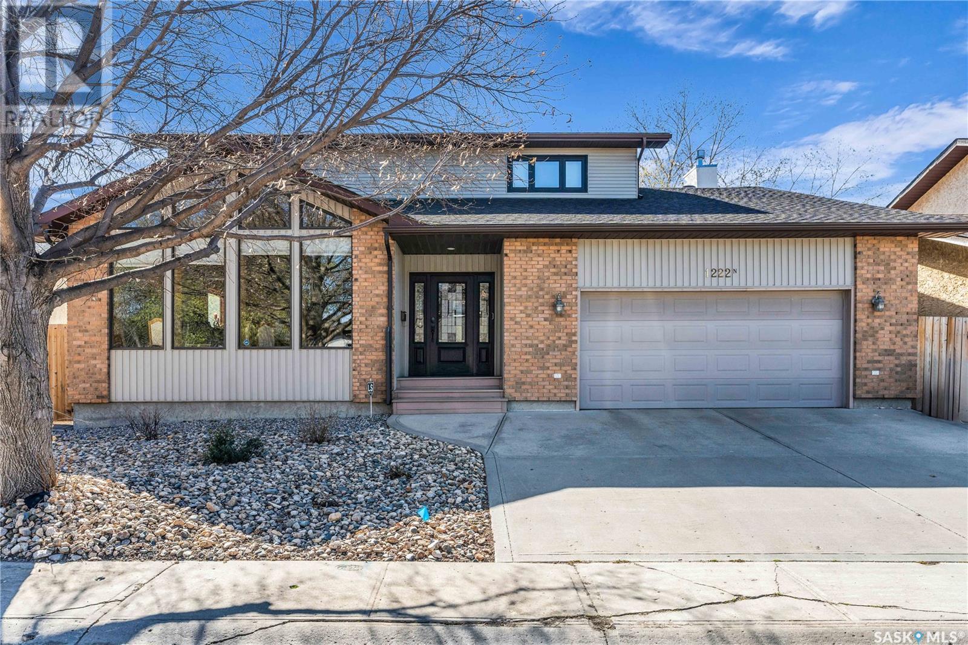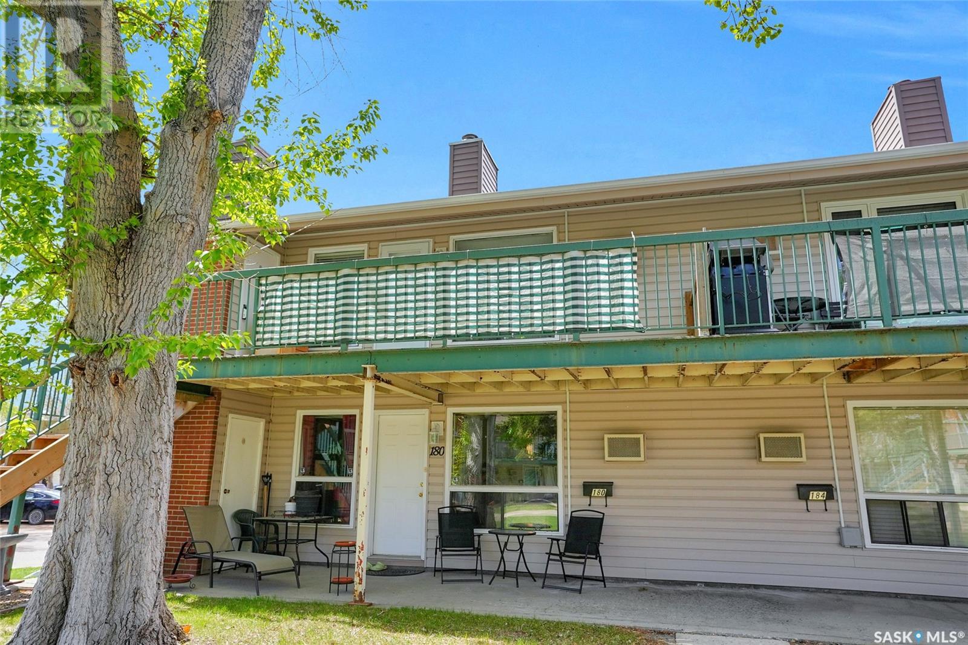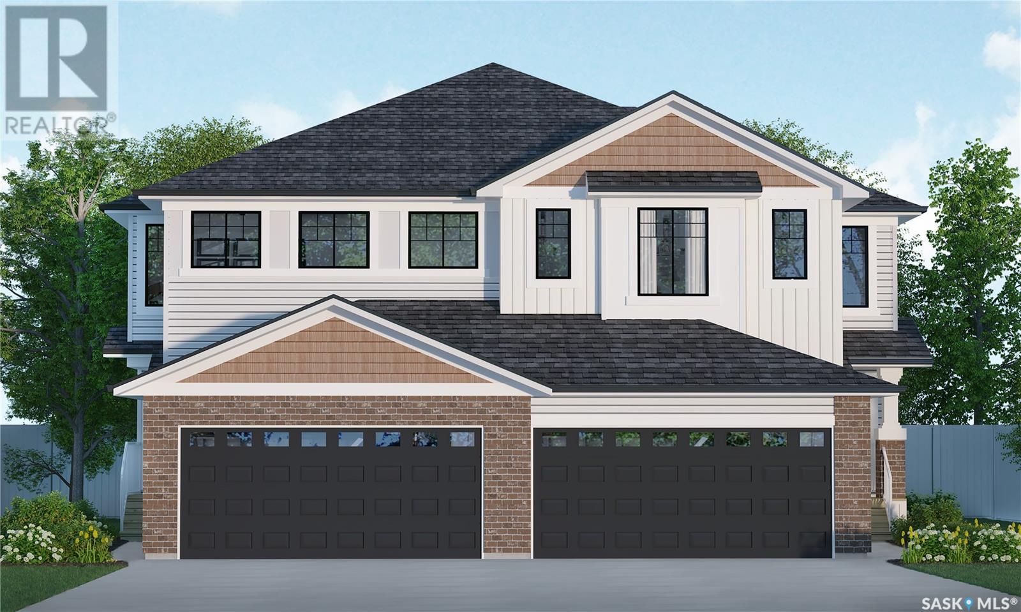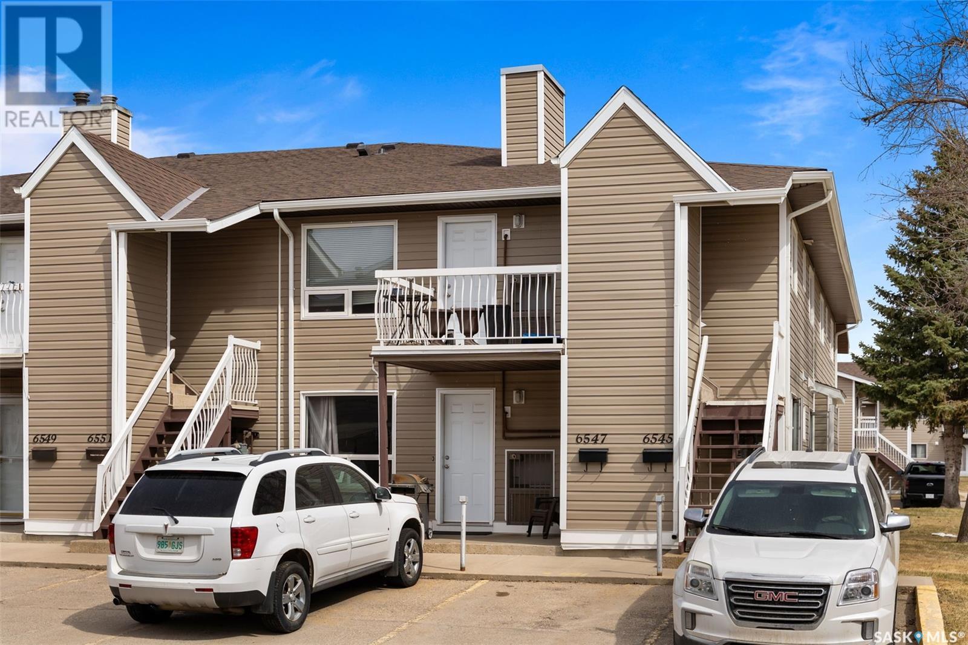3007 Dewdney Avenue
Regina, Saskatchewan
Welcome to 3007 Dewdney Ave! This charming home is perfect for first-time buyers. Conveniently located near restaurants, shops, and professional offices, this two-bedroom bungalow offers both comfort and practicality. The home features an updated kitchen, a full bathroom, a spacious living room with a large window that fills the space with natural light, and hardwood floors throughout. The large backyard provides plenty of space and the potential for a future garage. The full basement adds extra storage options, making this home even more functional. book your Private showing today! (id:48852)
3048 Dumont Way
Regina, Saskatchewan
Welcome to the Dakota Single Family, where timeless coastal style meets modern convenience. Offering 1,412 sq. ft. of thoughtfully designed space, this home blends breezy design with practical features that make life easier. Please note: this home is currently under construction, and the images provided are a mere preview of its future elegance. Artist renderings are conceptual and may be modified without prior notice. We cannot guarantee that the facilities or features depicted in the show home or marketing materials will be ultimately built, or if constructed, that they will match exactly in terms of type, size, or specification. Dimensions are approximations and final dimensions are likely to change, and the windows and garage doors denoted in the renderings may be subject to modifications based on the specific elevation of the building. A welcoming double front-attached garage sets the tone, leading into an open-concept main floor where natural light fills the space. The kitchen, complete with quartz countertops and a corner walk-in pantry, flows effortlessly into the dining and living areas — ideal for everything from relaxed mornings to lively family gatherings. A 2-piece powder room rounds out the main floor. On the second level, you’ll find 3 well-sized bedrooms, including a primary suite with its own walk-in closet and private ensuite. A bonus room offers flexible space for a home office, playroom, or reading nook, while second-floor laundry adds everyday ease. This home comes fully equipped with a stainless steel appliance package, washer and dryer, and concrete driveway — all wrapped in coastal-inspired finishes to create a space that feels like home the moment you arrive. (id:48852)
2961 Welby Way
Regina, Saskatchewan
Introducing the Dakota Model, where thoughtful design meets contemporary coastal comfort — still in the making! Please note: this home is currently under construction, and the images provided are only a preview. Artist renderings are conceptual and subject to change without notice. Features, dimensions, windows, and garage doors may vary based on the final elevation. This two-storey triplex home welcomes you with a double front-attached garage, leading into a light and airy open-concept main floor designed for seamless living. The kitchen is the heart of the home, featuring quartz countertops and a corner walk-in pantry — providing ample storage and effortless flow into the great room. Whether you’re hosting friends or enjoying a quiet evening in, this space was made to fit your lifestyle. Upstairs, discover 3 inviting bedrooms, including a primary suite with a walk-in closet and private ensuite. A versatile bonus room offers space for a home office, playroom, or reading nook. Second-floor laundry adds everyday convenience, keeping everything close to the bedrooms where it’s needed most. This home comes complete with a stainless steel appliance package, washer and dryer, and concrete driveway. (id:48852)
78 Metcalfe Road
Regina, Saskatchewan
78 Metcalfe Road is a very nicely updated 3 bedroom(2 on the main floor & 1 bedroom in the basement)/3 bathroom large bungalow in University Park. With over 1600 square feet the layout of this home is fantastic! It has went through extensive renovations, most of which have been completed in the last four years including: large beautifully renovated kitchen with 5 seat island, most windows, doors, trim, interior paint, flooring, replaced furnace approximately 1 year ago and basement development. It has a large master bedroom with walk-in closet and en suite with 5 foot shower. Garage is fully insulated & is heated with electric heat. There is also room for three cars across the driveway. Previous owner stated basement had been dug down and blue-skinned with weeping tile added. Basement also has been channeled with engineer’s report included. Outside you will find a beautiful backyard. The yard is nicely landscaped with several perennials & a nice raspberry patch. It has an upper deck as well as a patio on the lower level which is quite private. Even though the backyard is private there is some noise from the ring road. A 2nd patio is also found at the front of the house. This is a fantastic, solid home in a wonderful neighborhood! Please book your showing today! (id:48852)
3060 Dumont Way
Regina, Saskatchewan
Bold design meets family-friendly layout in the Dakota Single Family, a home that brings Loft Living style into every corner. Please note: this home is currently under construction, and the images provided are a mere preview of its future elegance. Artist renderings are conceptual and may be modified without prior notice. We cannot guarantee that the facilities or features depicted in the show home or marketing materials will be ultimately built, or if constructed, that they will match exactly in terms of type, size, or specification. Dimensions are approximations and final dimensions are likely to change, and the windows and garage doors denoted in the renderings may be subject to modifications based on the specific elevation of the building. Starting with a double front-attached garage, this home opens into a sleek, open-concept main floor where the kitchen, dining, and living areas create one cohesive space. The kitchen, featuring quartz countertops and a corner walk-in pantry, blends function and style effortlessly. A 2-piece powder room adds practicality to the main floor. On the second floor, you’ll find 3 bedrooms, including a primary suite with its own walk-in closet and ensuite. A bonus room offers space for a home office, creative studio, or extra lounge, while second-floor laundry ensures daily tasks are simple and convenient. Every Dakota comes complete with a stainless steel appliance package, washer and dryer, a rear deck (10x10), fully landscaped yard, and concrete driveway, all finished with bold Loft Living touches that make this home stand out. (id:48852)
3056 Dumont Way
Regina, Saskatchewan
Welcome to the Dakota Single Family, where timeless coastal style meets modern convenience. Offering 1,430 sq. ft. of thoughtfully designed space, this home blends breezy design with practical features that make life easier. Please note: this home is currently under construction, and the images provided are a mere preview of its future elegance. Artist renderings are conceptual and may be modified without prior notice. We cannot guarantee that the facilities or features depicted in the show home or marketing materials will be ultimately built, or if constructed, that they will match exactly in terms of type, size, or specification. Dimensions are approximations and final dimensions are likely to change, and the windows and garage doors denoted in the renderings may be subject to modifications based on the specific elevation of the building. A welcoming double front-attached garage sets the tone, leading into an open-concept main floor where natural light fills the space. The kitchen, complete with quartz countertops and a corner walk-in pantry, flows effortlessly into the dining and living areas — ideal for everything from relaxed mornings to lively family gatherings. A 2-piece powder room rounds out the main floor. On the second level, you’ll find 3 well-sized bedrooms, including a primary suite with its own walk-in closet and private ensuite. A bonus room offers flexible space for a home office, playroom, or reading nook, while second-floor laundry adds everyday ease. This home comes fully equipped with a stainless steel appliance package, washer and dryer, and concrete driveway — all wrapped in coastal-inspired finishes to create a space that feels like home the moment you arrive. (id:48852)
1222 Baird Street N
Regina, Saskatchewan
Welcome to this beautifully maintained two-storey split, located in Regina's Lakewood neighbourhood- lovingly cared for by its owner for the past 33 years. The main floor offers a spacious and functional layout, featuring a bright living room with vaulted ceilings and large windows, a formal dining area, and a welcoming family room with hardwood floors and gas fireplace that overlooks the backyard. The kitchen is well-appointed with a built-in oven, cooktop, and excellent storage. You’ll also find a convenient main-floor laundry room and a two-piece powder room. Upstairs, the generous primary suite includes a walk-in closet and a large ensuite (hot tub is not currently functional). Two additional well sized bedrooms and a four-piece bathroom complete the upper level. The fully developed basement adds great versatility with a large rec room, two dens, a spacious flex area (currently used as a gym), and a three-piece bathroom. Enjoy the private backyard with no rear neighbours—it backs onto MacNeil Elementary School and features low-maintenance xeriscaping in both the front and back. Additional highlights include: PVC windows on the main and upper levels (excluding front living and dining room), high-efficiency furnace, central air conditioning, shingles replaced approximately 7 years ago, and direct access to the double attached garage. Book your showing today. (id:48852)
182 Gore Place
Regina, Saskatchewan
Nicely maintained upper level one bedroom condo overlooking a green space in Normanview West. Spacious living room with wood burning fireplace. Freshly painted. Kitchen features new counter top, new sink plus under cabinet lighting. Good size bedroom. Large deck off front with view of the green space. This is a great place to call home! (id:48852)
2650 Lacon Street
Regina, Saskatchewan
Investors, here is a great opportunity! Built in 2018, this two storey up/down duplex is ready for basement development to make it a regulation 3 suite building. Separate heating and entrances to all suites. Each tenant pays own utilities. Located on a quiet street in Dominion Heights, close to the university, and shopping. Main floor and second floor each over 800 ft2. Make 2025 the year you invest in Regina real estate! (id:48852)
4704 Ferndale Crescent
Regina, Saskatchewan
Welcome to the Dakota Duplex in Urban Farm, where rustic charm and contemporary function come together to create a home that’s as beautiful as it is practical. This home is designed with families in mind. Please note: this home is currently under construction, and the images provided are a mere preview of its future elegance. Artist renderings are conceptual and may be modified without prior notice. We cannot guarantee that the facilities or features depicted in the show home or marketing materials will be ultimately built, or if constructed, that they will match exactly in terms of type, size, or specification. Dimensions are approximations and final dimensions are likely to change, and the windows and garage doors denoted in the renderings may be subject to modifications based on the specific elevation of the building. The main floor brings farmhouse warmth into a modern layout, with an open-concept design that seamlessly connects the kitchen, living, and dining areas. The kitchen features quartz countertops and a corner walk-in pantry, making storage both stylish and practical. A 2-piece powder room adds convenience for you and your guests. Upstairs is designed for real life — with 3 bedrooms, including a primary suite complete with a walk-in closet and ensuite. A bonus room offers space to adapt as your family’s needs change, and second-floor laundry keeps the task list simple and efficient. Every Dakota Duplex comes move-in ready with a stainless steel appliance package, washer and dryer, and concrete driveway. The double front-attached garage completes this functional and beautiful home. (id:48852)
4680 Ferndale Crescent
Regina, Saskatchewan
The Dakota Duplex offers the perfect combination of coastal-inspired style and family-friendly design — bringing you a thoughtfully planned living space in the heart of The Towns. Please note: this home is currently under construction, and the images provided are a mere preview of its future elegance. Artist renderings are conceptual and may be modified without prior notice. We cannot guarantee that the facilities or features depicted in the show home or marketing materials will be ultimately built, or if constructed, that they will match exactly in terms of type, size, or specification. Dimensions are approximations and final dimensions are likely to change, and the windows and garage doors denoted in the renderings may be subject to modifications based on the specific elevation of the building. Step inside to find an open-concept main floor that feels as welcoming as a beach breeze. The kitchen, with its quartz countertops and corner walk-in pantry, flows easily into the living and dining spaces — making everything from weeknight dinners to weekend entertaining effortless. A 2-piece powder room is tucked away for added convenience. On the second floor, you’ll find 3 comfortable bedrooms, including a primary suite with its own walk-in closet and private ensuite. The bonus room is yours to define — create a playroom, cozy reading nook, or work-from-home retreat. To make life even easier, laundry is located upstairs, just steps from the bedrooms. The home also comes fully equipped with a stainless steel appliance package, washer and dryer, and a concrete driveway (id:48852)
6547 Rochdale Boulevard
Regina, Saskatchewan
Modern & affordable Condo in Regina’s North End, welcome to 6547 Rochdale Boulevard! Discover charm, comfort, and convenience in this beautifully updated 2-bedroom, 1-bathroom condo, ideally situated in Regina’s desirable north end. Whether you're a first-time homebuyer or an investor seeking a turnkey opportunity, this first level unit offers outstanding value in a prime location. Enjoy scenic views and peaceful surroundings just steps from the Northwest Leisure Centre and nearby lake. With a high walk score, you’ll have quick access to parks, walking paths, schools, and a wide array of amenities including grocery stores, restaurants, and shops along Rochdale Boulevard. Inside, the condo feels bright and welcoming with abundant natural light and a modern, open-concept layout that maximizes space and flow. The kitchen, living, and dining areas blend seamlessly, creating a comfortable space to relax or entertain. This unit is move-in ready and thoughtfully designed with plenty of storage, including an in-suite laundry area, hallway closet and storage. Priced affordably, this is an excellent opportunity to enter the housing market or grow your real estate portfolio with confidence. Don't miss your chance to own a stylish and low-maintenance home in a safe, quiet, and well-connected community. (id:48852)



