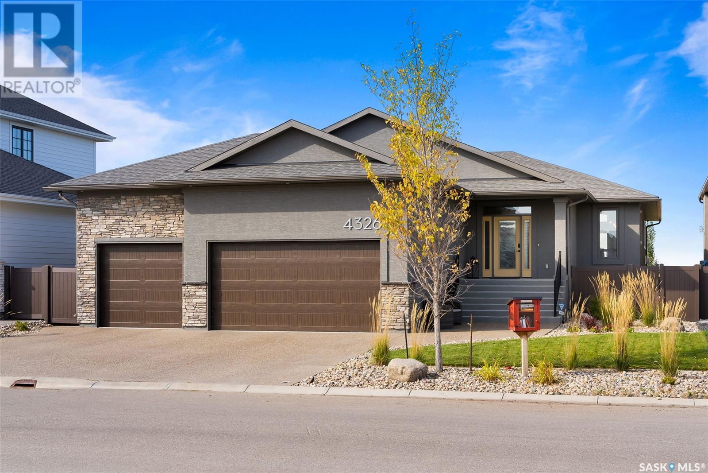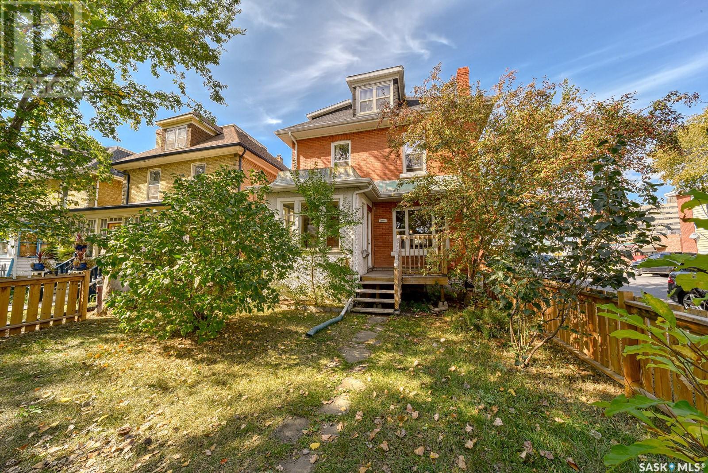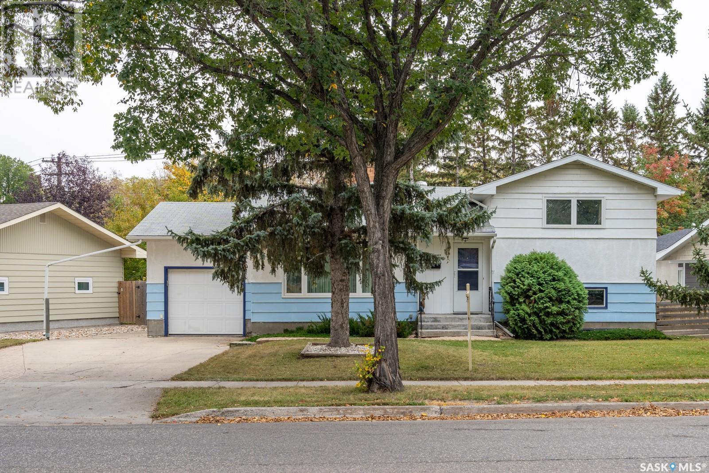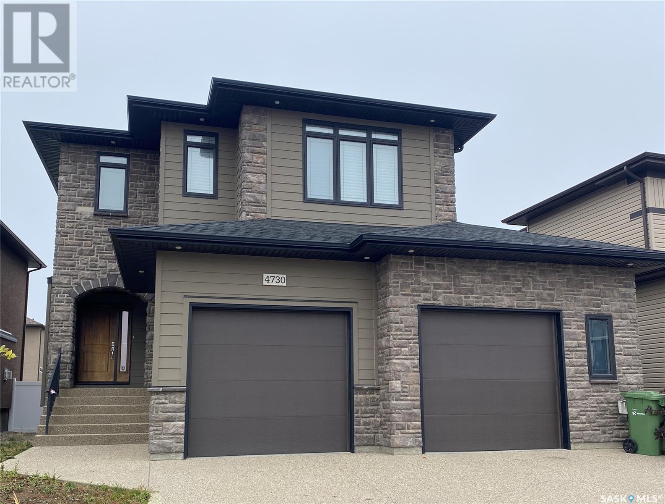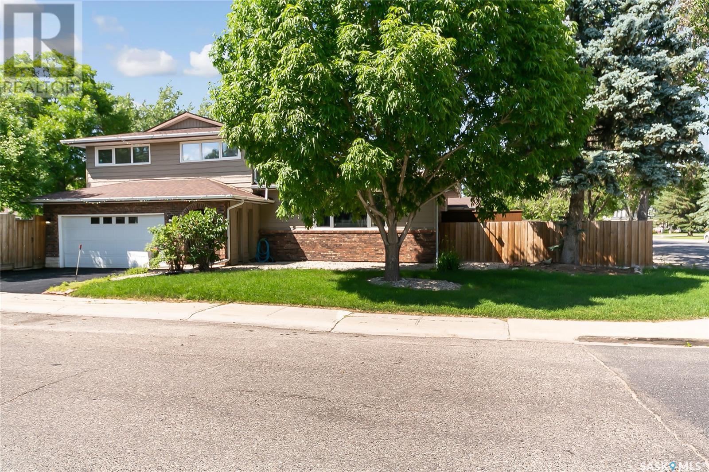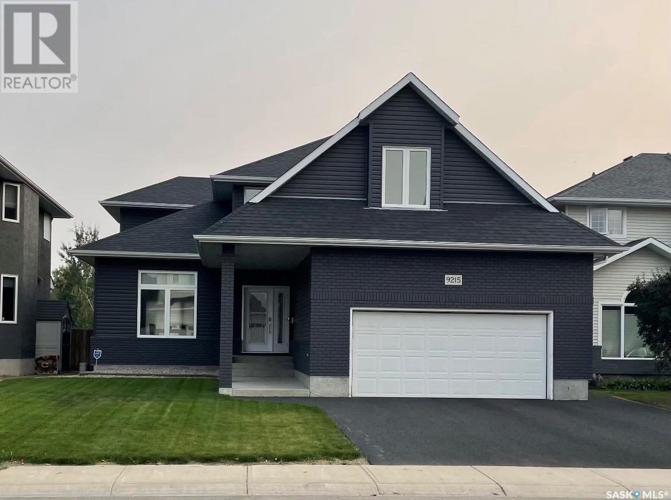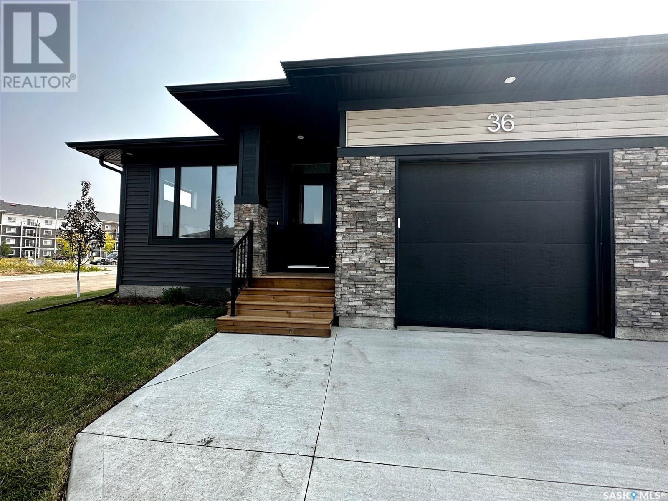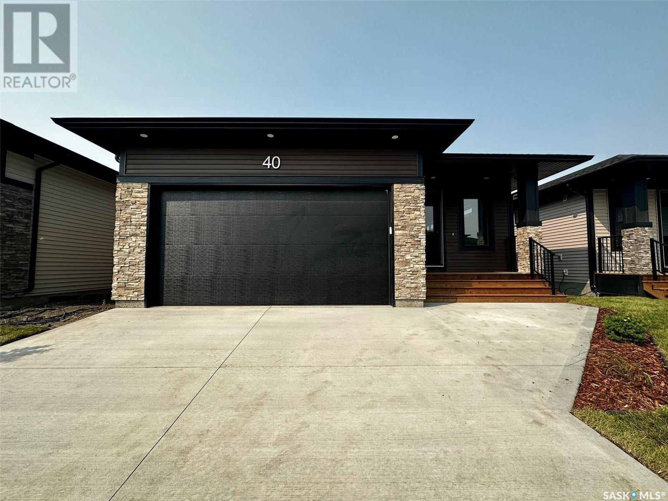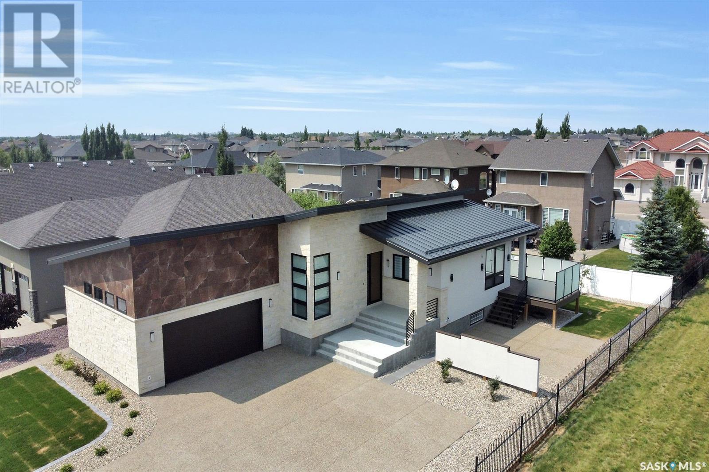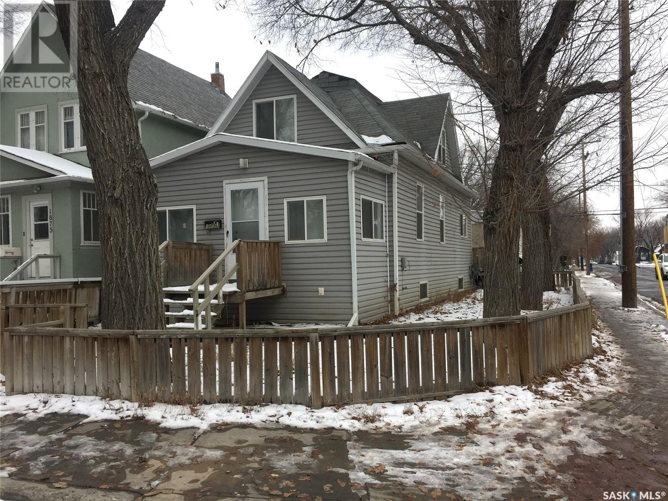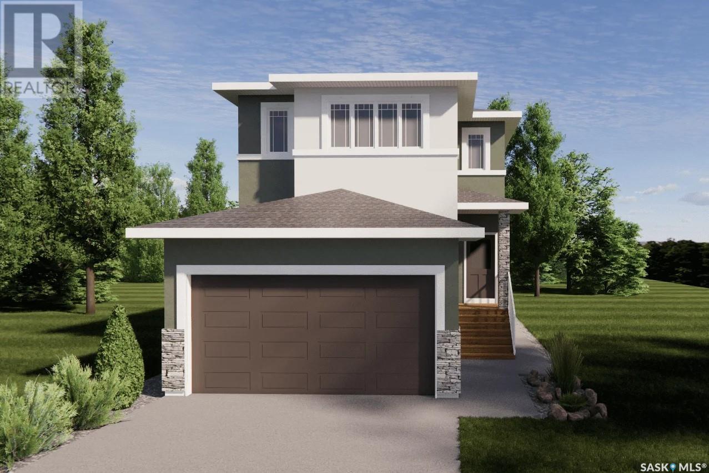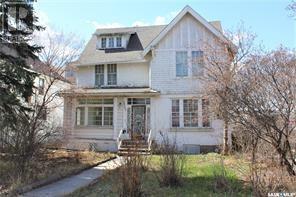4326 Wild Rose Drive
Regina, Saskatchewan
This spacious bungalow has an unbeatable location in The Creeks backing the McKell Wascana Conservation Park. The backyard faces South West which means you will be able to enjoy beautiful prairie sunsets all year round. The kitchen is a dream with the smooth quartz countertops, 6 burner plus flattop Wolf gas range, extra long island, and the walk-in pantry with a prep sink. The kitchen opens up nicely to the living room and the dining room making it an ideal set-up for entertaining. Off of the living room is a sunken sunroom/family room with a gas fireplace that is engulfed in natural light. The primary bedroom is at the back of the home with a luxurious 5 piece ensuite with a tiled shower, soaker tub, and dual sinks. There is also direct access from the primary to the laundry room. Completing the main floor is a second bedroom with a walk-in closet and a 4 piece bathroom. The basement is fully developed giving you over 4000 square feet of finished living space. The wet bar has a full sized fridge, beverage fridge, and dishwasher. There is a gas fireplace off of the games room and a large rec-room that is perfect for movie nights. The home office has built-in cabinets and there are two additional bedrooms, and a 4 piece bathroom. The 32ft wide triple attached garage is insulated, drywalled, heated, painted, has an epoxy coated floor, and a floor drain. The front yard has been beautifully landscaped and the rear yard is fully fenced with deck, patio, hot tub, and putting green. Some additional features include: Control4 audio equipment, 9ft ceilings (up and down), built on piles, Hunter Douglas Electric Blind to all windows except basement bedrooms, underground sprinklers to the front/drip lines to the back, and so much more. (id:48852)
2202 Osler Street
Regina, Saskatchewan
Welcome to this move in ready home witch features 4 bedroom , 3 bath, completely updated kitchen , gleaming hardwood floors on the main level. Bathrooms have been nicely updated over the years. This home has too many updates to list and must be seen in person to be appreciated , call or text listing agent today for your personal viewing. (id:48852)
3 Massey Road
Regina, Saskatchewan
Located in the highly sought after neighbourhood of Hillsdale, this location can't be beat. With walking distance to both university of Regina and Campell collegiate , one of Regina's best. your within a few minutes drive to all of Albert Streets amenities, eateries and family entertainment. An double driveway welcomes you into this spacious 1,862 Sq. Ft. home. A well designed open floor plan maximizes the living space on the main floor, with hardwood flooring throughout the living room and dining area, and has large front new PVC windows that provide excellent natural light throughout the day. The kitchen provides excellent storage space, counter tops and cherry coloured cabinetry. The second level has 2 well sized bedrooms, and a 4-piece bath. The lower level provides an excellent entertainment space and one bedroom, perfect for entertainment, wood fireplace that adds additional comfort for those long winter months. the 4th level provides you with ample space to use however you'd see fit, whether is a play area for the kids, or room to add a foosball table to entertain guests. The home was been well kept, and numerous updates throughout the years including insulation, roof vents, windows, doors and many more. The home is complete with a large fenced backyard, perfect for those summertime bbq's. Have your agent reach out and book a showing today! (id:48852)
4730 Green Apple Drive
Regina, Saskatchewan
This former showhome can be yours! At just under 2000 sq ft this 4 bedroom 4 bathroom home is sure to be what you are looking for. The main level offers an open concept floor plan that is perfect for gathering and entertaining. The large living room with its gas fireplace is ideal in any season and with 9 ft ceilings is open, bright and airy. The Chefs Kitchen may just be the dream kitchen you have always wanted. Solid surface countertops, gas range with pot filler, large corner pantry and plenty of surface and storage space are just some of the kitchen highlights. Upstairs you will find a large bonus room, 2nd floor laundry, a full 4 peice bathroom and 3 bedrooms with the Primary bedroom boasting a huge ensuite bathroom that would make anyone jealous. With 2 vanities, 2 walk in closets, a water closet, stand alone shower and free standing soaker tub this is the retreat you may need after a long days work. The fully finished basement offers 9 ft ceilings, a large family room with a wet bar and a 4th bedroom and another full 4 piece bathroom. In addition the property also offers an over sized double garage that's insulated and heated and has room for your big truck or any other toys you may have. The yard is fully fenced perfect for pets or little ones. Close to schools, shops, restaurants, parks and walking paths this is a must see property. Call to arrange your own private viewing today! (id:48852)
182 Lincoln Drive
Regina, Saskatchewan
Located in the desirable neighborhood of Albert Park, this stunning 2-storey split home offers the perfect blend of elegance, functionality, and outdoor entertainment. Boasting a total of 5 spacious bedrooms and 4 bathrooms, this residence is ideal for accommodating large families or those who enjoy having ample space for guests. Situated on a massive corner lot, this property offers a generous amount of outdoor space. As you approach the home, you'll notice the well-maintained landscaping and the inviting curb appeal. The double attached garage, which is both heated and insulated, provides convenience and protection for your vehicles throughout the year. Upon entering the home, you'll be greeted by the timeless beauty of hardwood and tile flooring, which spans most of the main floor. The heart of the home is the stunning granite kitchen, adorned with beautiful high-shine white cabinetry. This well-appointed kitchen offers not only ample storage space but also a functional layout that makes meal preparation a breeze. The main floor also features a cozy living room with a wood-burning fireplace, providing a warm and inviting atmosphere during the colder months. One of the standout features of this property is the expansive outdoor area. Step outside onto the deck, which overlooks the fenced backyard, and take in the breathtaking sight of a huge swimming pool and hot tub. The pool offers a refreshing oasis during the summer months, perfect for relaxation and fun-filled activities. The hot tub provides a luxurious retreat for unwinding after a long day. The fenced yard ensures privacy and safety, allowing you to enjoy the outdoor space to the fullest. Additionally, the property is equipped with an underground sprinkler system and a natural gas hookup. Don't miss out on the opportunity to own this exceptional property that seamlessly blends comfort, style, and outdoor enjoyment. Call today! (id:48852)
9215 Wascana Mews
Regina, Saskatchewan
Welcome to this Westmount built, fully renovated home backing a beautiful park in Wascana View. This stunning property features four generous sized bedrooms, four bathrooms, a bonus room, and a double attached garage in a perfect location. Curb appeal is evident featuring new siding, new driveway/walkway and new front door. Natural light floods the home from front to back with new triple pane PVC windows. All light fixtures and flooring have been replaced throughout this beautiful home. The formal living room and dining room feature an open concept. The kitchen, eating area and family room run the back of the property with an unobstructed view of the backyard and the park. The kitchen features new high-end stainless steel Bosch appliances with new cabinetry, tile backsplash, and Quartz counters. The large family room features new carpet and stone gas fireplace surround. The main floor is the ideal entertaining space for family and friends. A half bath, flex area on the main floor currently utilized as an office, and main floor laundry complete this floor. The second-floor features two generous sized secondary bedrooms, the primary bedroom with walk-in closet and fully renovated 4pc ensuite. The second floor also features an oversized 5 pc bathroom, a large linen closet and bonus room over the garage. The carpet, baseboards, and triple pane PVC windows throughout the second floor have been replaced. The basement is fully developed featuring the fourth bedroom, den or current gym area (with rubber floor and mirrors), and the generous sized recreation room with built in speakers. There is a renovated 3pc bathroom with an additional storage room and utility room completing the basement. The front and backyard have been professionally landscaped. The backyard features a two-tier deck with a new natural gas connection perfect for enjoying outside with gate access to the path and park. (id:48852)
35 5601 Parliament Avenue
Regina, Saskatchewan
Welcome to the Bungalows at Harbour Landing! In collaboration with our partner StreetSide Developments, Pacesetter Homes is excited to launch The Bungalows at Harbour Landing. The Bungalows are designed for the lifestyle you imagined, without the maintenance. The Campbell is a 1195 sqft, 2 bedroom, 1 bathroom Bungalow style duplex condominium in pet-friendly community. The Campbell include a single attached garage, fully landscaped & maintained yard, full basement w/ optional development, as well as 1-2-5-10 New Home Warranty Protection. The Bungalows at Harbour Landing feature interiors that showcase our quality construction with glistening quartz countertops, waterproof laminate flooring, and two-coat paint finish included as standard. Please note the photos are from the show suite that is the same home model. (id:48852)
40 5601 Parliament Avenue
Regina, Saskatchewan
Welcome to the Bungalows at Harbour Landing! In collaboration with our partner StreetSide Developments, Pacesetter Homes is excited to launch The Bungalows at Harbour Landing. The Bungalows are designed for the lifestyle you imagined, without the maintenance. The Ellis is a 1381 sqft, 3 bedroom, 2 bathroom Bungalow style condominium that shares no walls with your neighbours, in pet-friendly community. The Ellis include an attached double garage, fully landscaped & maintained yard, full basement w/ optional development, as well as 1-2-5-10 New Home Warranty Protection. The Bungalows at Harbour Landing feature interiors that showcase our quality construction with glistening quartz countertops, waterproof laminate flooring, and two-coat paint finish included as standard. Please note some of these photos have been virtually staged. (id:48852)
8267 Wascana Gardens Point
Regina, Saskatchewan
Brand new Mid-Century Modern Westmount (Tom Moore) Home on the last lot in Wascana View. Sides green space. High-end specs, intricate detailing & exacting standards. Tiled front entry, den with 11' ceiling, main area has 9’ ceiling & suspended beams. Custom-designed cabinetry: built-in Jenn- Air fridge, coffee bar, light-sensored garbage/recycling drawer, blackened steel hood fan, induction stove top (gas line also available) double ovens, abundant drawers in large quartz island. Great room with gas fireplace & blackened steel accent. Natural light absolutely fills this home. Dining area opens to trek deck with staggered frosted inserts in the railing and steps to the lower level patio. Primary bdrm and a wow! ensuite:double sinks, floating vanity, fresh twist in light fixtures, heated floor, free-standing soaker tub, glass shower with built-in ledge & large walk-in closet. Laundry/mud room, cupboards & sink & a wall of custom designed storage cupboards. Direct entry to 26' x 26' garage with 13'4" ceiling. Epoxy coated garage floor. Engineered hardwood floors and tile throughout the main floor. There are remote controlled Bali blinds in the living room, dining area and den. Furniture included. Floating tread staircase, steel cable railing & feature wall with floor-to-ceiling tile. Expansive family room with 2 large windows & custom-built wet bar with fridge. Two big bedrooms each with a walk-in closet, linen closet & stunning ¾ bath with glass shower & built-in ledge. Storage space is provided in the furnace/utility room. The home is fully spray foamed, structural floor & built on piles. 200 AMP 84 circuit electrical panel, high efficient furnace & triple pane windows. Heavy duty soffits & eavestroughs & Standing Seam Metal Roof.SK New Home Warranty provided. Two stuccoed privacy walls in front. Underground sprinklers in front and back. This is a great opportunity to experience the mastery of a Westmount Home. (id:48852)
1879 St John Street
Regina, Saskatchewan
This updated one and half storey home is close to bus stops, all amenities and walking distance to downtown. There are 3 bedrooms, a full bath, living area and a kitchen in the front portion of the house. Plus, there are a full bath, dining area, a kitchen, a living room and a bedroom in the back unit of the house to offer the opportunity to have a live-in renter helping to pay the mortgage. There is a detached garage in the back facing 12th Avenue with an approximate 1,000 square feet which has a furnace and a half bath. The garage was once used as auto service and could be a great opportunity for self-employed entrepreneur. For more information, inquiries or viewing, please contact your favourite Realtor or the listing Realtor. (id:48852)
3045 Green Stone Road
Regina, Saskatchewan
Situated at 3045 Green Stone Rd, this future detached house promises a beautiful residence located in The Towns. Boasting a two-storey design and spanning 1612 sqft, the property features a separate basement entry, ensuring convenience and flexibility. The aesthetic is complemented by a double attached garage, adding both functionality and curb appeal. The main floor impresses with a spacious layout encompassing a large living room, a well-appointed kitchen, a dining area, and a 2-piece bath. The entrance foyer completes the welcoming ambiance. Ascending upstairs reveals three bedrooms serviced by a 4-piece bath, while the primary bedroom enjoys the luxury of a 4-piece ensuite. With attention to both style and practicality, this under-construction residence at 3045 Green Stone Rd promises a comfortable and elegant living space. (id:48852)
2340 Mcintyre Street
Regina, Saskatchewan
Incredible opportunity in downtown Regina for a new infill development on a 50 x 125 lot or renovation of the existing home on a prime land zoned residential/commercial DCD-CS. This 1910 built 9-bedroom house that has Hardwood floors on all three levels (excluding basement), all bedrooms are spacious and the home has some updates include new house shingles. 24x24 Detached garage at the back of the home provides plenty of covered parking and the home has plenty of extra parking spaces for a commercial business. (id:48852)



