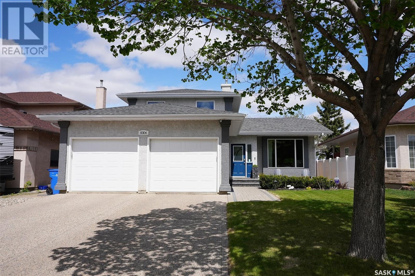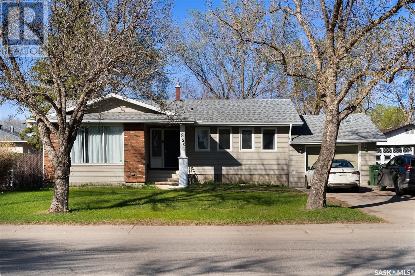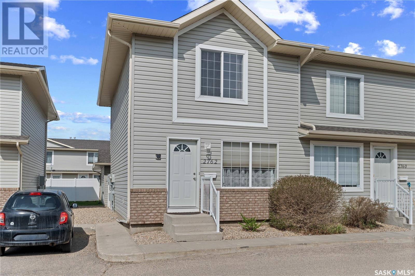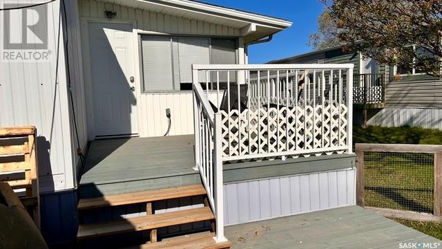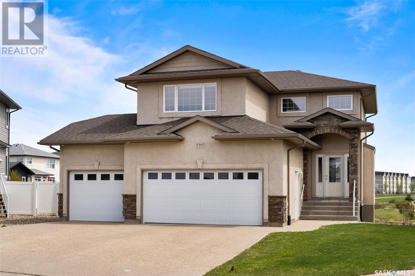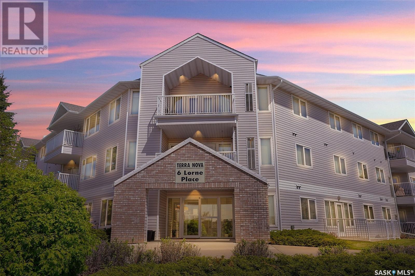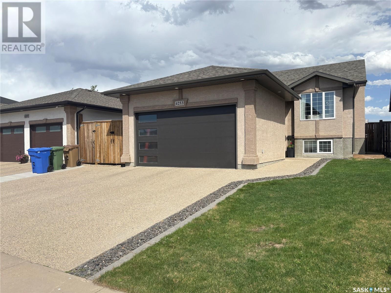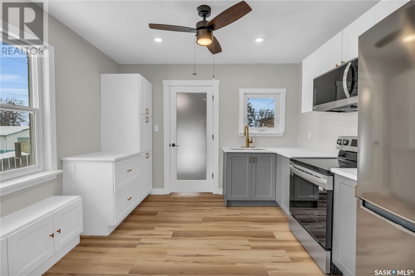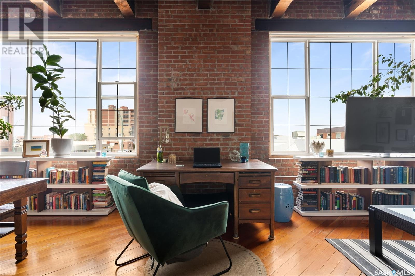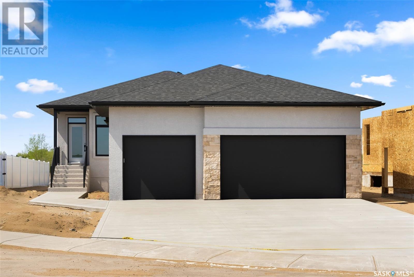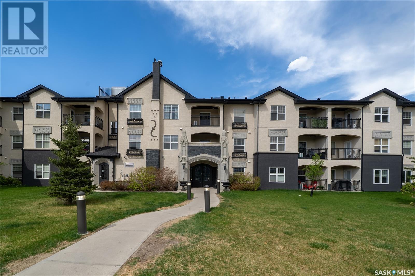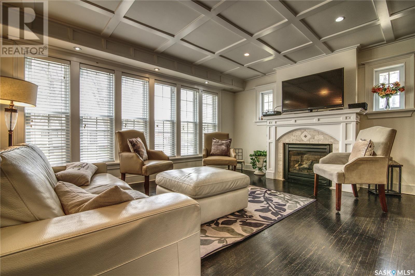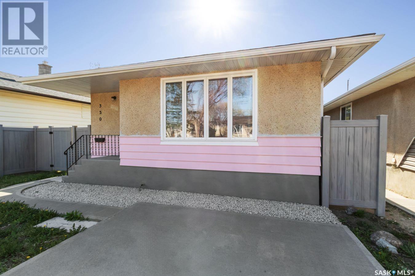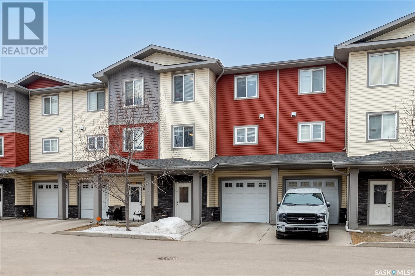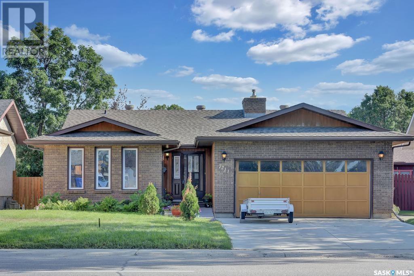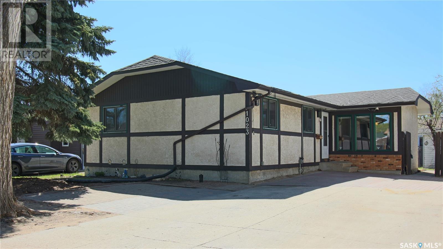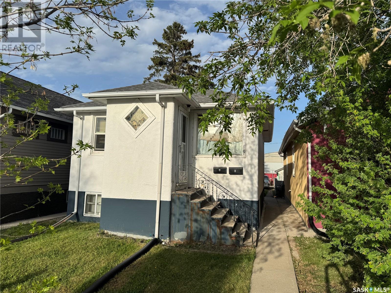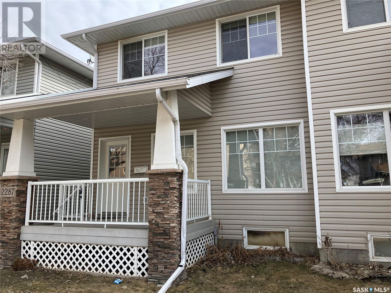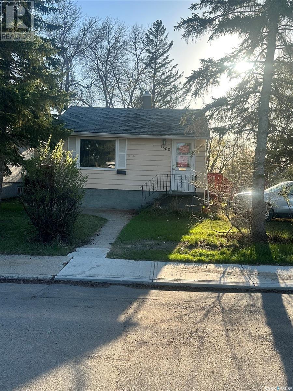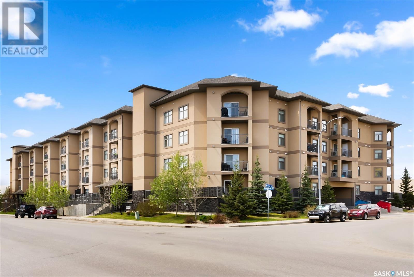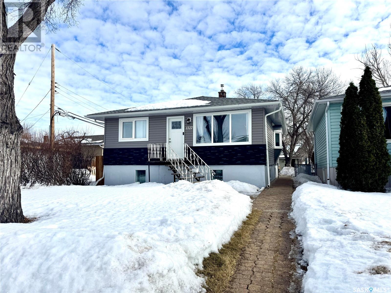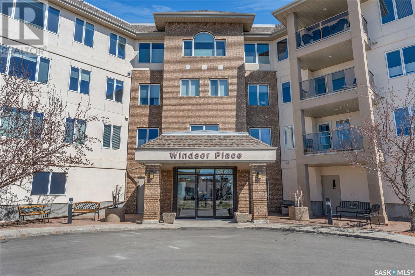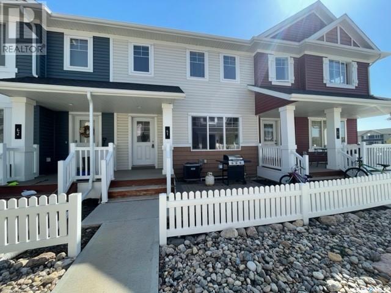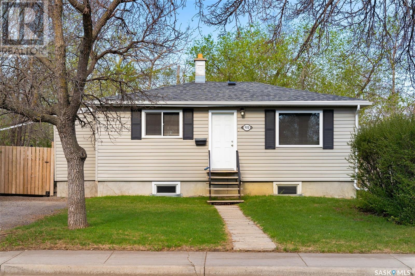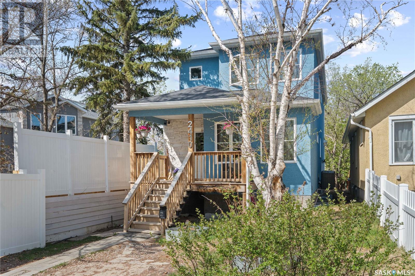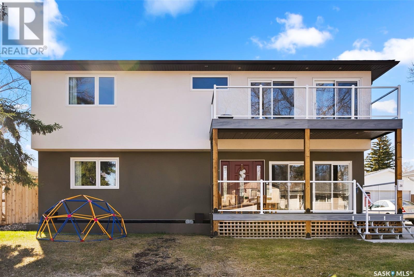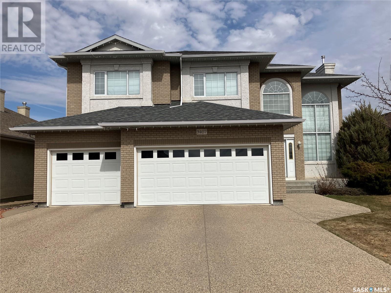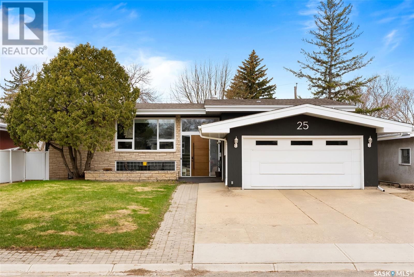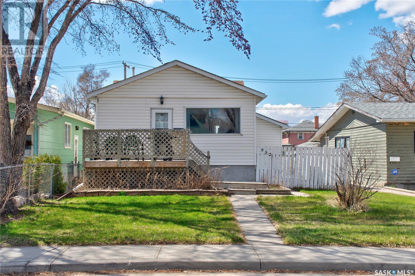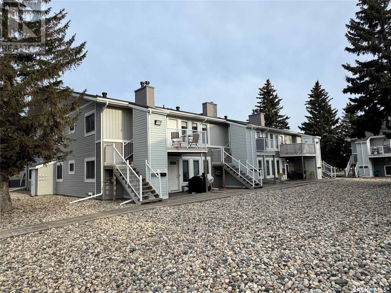2804 Cranbourn Crescent
Regina, Saskatchewan
Located in the heart of Windsor Park, this 2-storey townhouse condo offers a fantastic layout and tons of potential for the right buyer. Whether you're a first-time buyer looking to break into the market, a growing family, or an investor seeking an investment property—this unit is full of opportunity in a well-loved neighbourhood. Step inside to find a well laid out main floor, featuring a cozy living room that connects to the kitchen with a charming peek-a-boo wall—perfect for staying connected while cooking or entertaining. The combined kitchen and dining area features tons of cupboard space and just off to the side, you’ll find a convenient 2-piece bathroom. Sliding patio doors lead to your own partially fenced backyard, offering a great spot for morning coffee, summer BBQs, or a bit of play space for kids or pets. Upstairs, you’ll find three bedrooms, and a 4-piece bathroom that finished off the 2nd level. The basement is wide open and ready for development, giving you the flexibility to add a rec room, home gym, or extra storage—whatever fits your lifestyle. Enjoy affordable condo living in desirable neighbourhood just steps from parks, schools, and all the east end amenities. Practical, spacious, and packed with potential—come see what life in Windsor Park has to offer! (id:48852)
1075 Howson Street
Regina, Saskatchewan
Welcome to 1075 Howson St in the family friendly neighbourhood of Mount Royal. This fantastic 4 bedroom, 2 bathroom, 4-level split home with a double attached fully insulated & heated garage is in a great location close to schools, parks, shopping, restaurants and all North and West end amenities. The main floor showcases a spacious living room that floods with natural light, has a cozy wood burning fireplace and durable laminate flooring throughout. The home has been freshly painted throughout. The kitchen welcomes you with plenty of cabinetry and ample counter space, a bright spacious dining area with access outside to the side deck and BBQ area. Upstairs, you’ll find 3 large freshly painted bedrooms, a full main bathroom and convenient storage room. The lower levels are perfect for relaxing or entertaining, offering a large living room and family room with a wood fireplace, a 4th bedroom and a 4pce bathroom. A second kitchen/dining room is ideal for hosting family and friends. (Previously used as a non-regulation suite). Here you also find the laundry, utility room and plenty of extra storage space. The fully fenced backyard is complete with mature trees, space for a garden or fire pit area, a convenient storage shed, and offers ample space to apply your own personal touches to make this property home!!! Please contact a real estate professional for more information or to schedule a private viewing today!... As per the Seller’s direction, all offers will be presented on 2025-05-12 at 6:00 PM (id:48852)
8306 Struthers Crescent
Regina, Saskatchewan
Located on a fantastic crescent in Westhill that does not back other homes and has a stunning Prairie view. This 1665 sqft 2 story split home with double attached garage offers many high end finishes throughout, with a wonderful open floorplan, that is great for family and friend gatherings. Upon entering the front door, is a spacious foyer area. A large front room, can be used as a living room or dining room, has beautiful hardwood floors and a newer front window. The kitchen offers newer backsplash, newer appliances, custom shelves in pantry, and granite countertops throughout. Kitchen has a functional dining/eating area. The family room has a gas fireplace with newer stone facing and hearth, with a lovely built in bar area with granite counter and 2 bar fridges included. The main floor has a bedroom that is currently used as an office, and 2pc bathroom, and main floor laundry. 2nd floor offers 3 bedrooms with 2 bathrooms including the primary bedroom with 3pc ensuite. The 2nd bedroom is used currently as a closet/dressing room. The basement is fully developed with a living area, a flex room currently used as a gym area (laminate under floor mats - floor mats are included), and a storage/playroom. There is roughed in plumbing for a future bathroom. The double attached garage is 22 x 22 and is insulated. The back yard has been fully renovated with gorgeous composite decking, Pergola (not included but negotiable), artificial turf, and a wonderful firepit area. Some upgrades to this home include, but are not limited to are: Interlock walkway/patio at front of house, flooring on main and 2nd floor, granite countertops throughout, new garage doors, shingles, complete backyard renovation, plus more. This great home is move in ready.... As per the Seller’s direction, all offers will be presented on 2025-05-19 at 4:00 PM (id:48852)
5926 Sherwood Drive
Regina, Saskatchewan
Welcome to 5926 Sherwood Drive, a lovely 1236 square foot bungalow in the mature neighborhood of Normanview. Located near bus stops, schools, walking paths and amenities, this home is sure to fit the bill of many hopeful homeowners. Step inside and immediately appreciate the light and airy feel of this home. A spacious entryway offers view of the unique layout; the half walled stairwell creating an open concept that flows effortlessly with natural light that spans throughout. The updated kitchen features white cabinetry, subway tile backsplash, open shelving, pantry, and a centre island overlooking the dining & living rooms. Host family gatherings with room for everyone in this sprawling space, with the south facing sunken living room offering a cozy feel. New flooring leads down the hall to three good sized bedrooms, the spacious primary being the highlight, which offers a 2pc ensuite and plenty of natural light. A 4pc bathroom complimented by adequate storage throughout rounds out the main level. Heading downstairs, the partially finished basement features an expansive rec room perfect for work, play, or movement. There is room to add a fourth bedroom if one should desire, but for now exposed foundation walls appear to be in great condition on the undeveloped side. Whatever your vision for this space, it’s not far from becoming a reality. This home sits on a sprawling 7,000+ sq ft fully fenced lot, with garden beds and a deck off the back of the home. Furnace and AC installed 2020 to check off some of the bigger boxes. Don’t miss this great home in a beautiful north end neighborhood. (id:48852)
2762 Cranbourn Crescent
Regina, Saskatchewan
Welcome to this lovely 2-storey townhouse condo nestled in the highly sought-after community of Windsor Park, just steps away from schools, parks, and all the east end amenities Regina has to offer. With 1,080 sq ft of well-designed living space, this home is the perfect blend of comfort, convenience, and affordability. The main floor offers a functional layout with a cozy living room, bright kitchen with a peek-a-boo wall for added openness, a large walk in pantry, and a dining area with sliding doors to your private patio space. Upstairs, you’ll find two spacious bedrooms and a 4-piece bathroom ideal for small families, roommates, or those seeking a home office setup. The basement is wide open for development, offering a blank canvas to create your dream rec room, additional bedroom, or whatever your lifestyle calls for! The single detached garage is a great bonus for Saskatchewan winters. Whether you're a first-time homebuyer looking for an affordable start in a family-friendly neighborhood, or an investor seeking a low-maintenance rental in a prime location—this property is packed with potential. Don’t miss out on this opportunity to own in one of Regina’s most desirable areas. Affordable living starts here—book your showing today! (id:48852)
205 2242 Cornwall Street
Regina, Saskatchewan
Welcome to this beautifully maintained 2-bedroom, 2-bathroom condo in the highly sought-after Waterford Building, ideally located in Regina’s vibrant Transition Area—just steps from Wascana Park, University of Regina College campus, Darke Hall and downtown amenities. This bright and airy unit offers a private balcony accessible from both the living room and the primary bedroom. The primary suite includes a 3-piece ensuite and generous closet space. A second bedroom provides flexibility for guests or a home office. Enjoy the convenience of a large in-suite laundry room with extra storage, plus an additional storage room on the balcony. The well-designed kitchen flows seamlessly into the open-concept living and dining area. The building features heated underground parking, a secure entry with elevator access, and a shared recreation room for residents to enjoy. Enjoy the best of city living—walk to coffee shops, parks, restaurants, and more. Don’t miss your chance to own in one of Regina’s most desirable condo buildings!... As per the Seller’s direction, all offers will be presented on 2025-05-14 at 1:00 PM (id:48852)
1550 Mcdermid Bay N
Regina, Saskatchewan
Welcome to this beautifully updated and meticulously maintained family home, ideally situated in a quiet cul-de-sac with no rear neighbors. From the moment you arrive, the home's composite siding with stone accents, xeriscaped front yard, and multiple driveways offer exceptional curb appeal and practicality. At your front door you have direct entry to an insulated double attached garage. Step inside to a bright sunken living room that flows into a spacious dining area and a fully renovated kitchen. This modern kitchen features white cabinetry, quartz countertops, apron sink, tile backsplash, stainless steel appliances, and garden doors that open to a private backyard retreat—complete with newer composite deck, gazebo, and hot tub, perfect for entertaining or relaxing. Upstairs, you'll find three generously sized bedrooms, including a primary suite with a renovated 3-piece ensuite and double closet. A fully updated main bathroom serves the additional bedrooms. One level down, the cozy family room with a wood-burning fireplace offers a perfect space to unwind. This level also includes a fourth bedroom, a 2-piece updated bathroom, and convenient laundry room—ideal for busy family living or guest accommodation. The basement level adds even more space with a recreation room, a den or 5th bedroom (note: window does not meet egress), and mechanical area including high-efficiency furnace (2014), water softener, and rented water heater. Additional updates include central air conditioner (2014), shingles (2020), windows(2007), eaves, soffit & fascia (2024). Thoughtfully upgraded throughout, this home offers comfort, functionality, and a prime location for family living.... As per the Seller’s direction, all offers will be presented on 2025-05-19 at 4:00 PM (id:48852)
E49 12th Avenue E
Regina, Saskatchewan
Well maintained 2 bedroom mobile home located on E row of the park. This row is not subjected to move as per other rows in the trailer park. Owner has a letter from the owners of the land and the property management company stating Row E is exempt from moving or relocating the mobile unit. Several renovations have been completed in the last year. White painted kitchen cabinets, laminate flooring throughout the home. Barn board feature wall in the living room, Furnace was replaced in 2010, heat taped water lines, vinyl windows, shingles replaced in 2021, Model #703CGK serial #6041 built by Shelter Industries Inc. Estevan, Sk. Trade name is Design 5 (id:48852)
740 Horace Street
Regina, Saskatchewan
Welcome to 740 Horace St, a charming, updated 960 sqft bungalow in Rosemont, it offers convenient access to parks, schools, shopping, and a wide range of amenities. Thoughtfully upgraded over the years, this home blends comfort and style in every corner. The main floor boasts a spacious living room highlighted by a striking stone accent wall, and a bright dining area enhanced with built-in cabinetry. The kitchen is both functional and stylish, featuring white cabinetry with updated hardware and cooktop & generous counter space. You'll find two large bedrooms on the main level, along with a renovated 4pc bathroom. Downstairs, the fully finished basement is ideal for entertaining, complete with a large recreation room, an additional bedroom (window egress may not meet current building requirements), and a roomy 4pc bathroom. Step outside to enjoy the expansive backyard, which includes a fully insulated double-detached garage (built in 2020), a patio area, storage shed, lush large green space and updated vinyl fence along one side. Notable updates include, Re-poured basement concrete floor, PVC windows ,Refinished hardwood flooring, Interior doors, trims, and paint, newer washer & dishwasher, newer kitchen cooktop, High-efficient furnace, Double garage and more. This home is move-in ready and waiting for its next owners. Contact your buyers agent today for more details and to book your own private viewing!... As per the Seller’s direction, all offers will be presented on 2025-05-16 at 3:00 PM (id:48852)
5165 Aviator Crescent
Regina, Saskatchewan
Dreaming of a home with a view, space to entertain, and room to grow? This fully developed walkout two-storey in Harbour Landing is the total package—offering stunning views of the waterways and walking paths, a massive backyard with endless possibilities (yes, even a pool!), and an enviable location backing open green space on a quiet crescent. And the perks don’t stop there! Inside, you'll find four bedrooms, four bathrooms, a bonus room, huge recreation room and even a private hot tub—ideal for soaking under the stars. The main floor welcomes you with hardwood flooring in the living room, a cozy gas fireplace framed by custom maple built-ins, pot lights, and granite countertops throughout. The kitchen is perfect for any home chef, featuring stainless steel appliances, soft-close maple cabinetry, under-cabinet lighting, and a large island for casual dining and entertaining. A functional mudroom off the garage also doubles as a laundry space, complete with upper cabinets. Step out from the dining room onto your expansive composite deck with sleek glass railing and enjoy panoramic prairie sunsets and peaceful green space. Upstairs, the bonus room provides a cozy retreat, while the primary suite offers a walk-in closet, jetted soaker tub, and separate shower. The walkout basement is complete with a generous recreation room, office space, additional bedroom, 3-piece bath, and utility room—plus direct access to a covered block patio and your private hot tub oasis. This home is thoughtfully constructed and with its unbeatable location, incredible yard space, and fully finished walkout design, this property offers a lifestyle that’s hard to match. (id:48852)
4102 Fieldstone Way
Regina, Saskatchewan
Exquisite Bungalow in The Creeks. Nestled in one of Regina’s most prestigious neighbourhoods, this former lottery show home in The Creeks offers an unparalleled blend of timeless elegance and modern sophistication. Built on engineered piles with superior craftsmanship, this luxurious bungalow showcases soaring ceilings, expansive living spaces, and premium finishes throughout. A grand foyer welcomes you with immediate access to a stylish home office, custom mudroom, and a heated, oversized double garage. The heart of the home is a stunning great room, perfect for both everyday living and upscale entertaining. The gourmet kitchen is a chef’s dream, featuring a showstopping quartz island, custom cabinetry, and high-end KitchenAid appliances, including double wall ovens, a built-in microwave, and a sleek hood fan. A discreet butler’s pantry adds functional elegance with an additional sink, microwave, and extended prep space. The spacious dining area opens to a covered rear deck—seamlessly blending indoor and outdoor living. The main level includes two generously sized bedrooms and two spa-inspired bathrooms. The primary suite offers a serene retreat with a custom tiled shower, soaker tub, dual vanities, and direct access to a walk-in closet with built-in organizers. A thoughtfully designed laundry room connects to both the closet and main hallway for added convenience. The fully developed basement is built for entertaining, featuring a large rec room with electric fireplace, walk-in wine room, wet bar, fitness area, and two additional bedrooms with a shared Jack & Jill bath. In-floor heating ensures comfort year-round. Covered under the Saskatchewan New Home Warranty Program, this exceptional residence offers luxury, lifestyle, and peace of mind. (id:48852)
301 6 Lorne Place
Regina, Saskatchewan
Checkout this fabulous, super clean Fiorante built 3 story condo. This beautiful property has it all. Recent upgrades include fresh paint, water filtration, some light fixtures and all new flooring. In addition, a new upgraded stainless steal fridge and stove. This unit is close to the elevator. The building is also steps from the Northgate Mall, which provides a list of amenities. Balcony faces west for your enjoyment and love of sunsets. Hurry this one is priced to sell in todays market place. PCDS included. (id:48852)
2261 Treetop Lane
Regina, Saskatchewan
Welcome home to 2261 Treetop Lane nestled on the tree lined streets of the Heritage neighborhood in Regina Saskatchewan! This turnkey top floor corner condo offers 2 sizeable bedrooms, full bathroom, and in suite laundry. Offering a bright open concept floorplan, the living room can accommodate a variety of furniture placements for optimal Feng Shui! The dining room offers direct access to the covered deck. At the heart of the home is the kitchen which features ample countertop space. The stellar location is ideal for business professionals who enjoy walking to work, entrepreneurs who value a central location close to restaurants, Wascana Park, trendy shops in Cathedral & so much more! Additional perks include: All appliances, window treatments, 1 electrified parking stall. If you need a 2nd parking stall, the City of Regina offers a secondary parking permit program (ask for details). The complex is professionally managed and the condo fees include: Common Area Maintenance, External Building Maintenance, Lawncare, Reserve Fund, Sewer, Snow Removal, Water, Insurance (Common), Garbage Collection. This could be the home you have been waiting for! Have your REALTOR® schedule an in-person tour today! (id:48852)
J 4208 Castle Road
Regina, Saskatchewan
This two bedroom condo is a well-maintained property ideal for first-time buyers or as a revenue property with a great location near the U of R, schools, bike paths and south end amenities. It features an updated kitchen, a private fenced patio, two electrified parking stalls, and two good sized bedrooms upstairs with a 4 piece bathroom. The basement offers potential for future development and has a laundry area plus tons of storage space. (id:48852)
4253 Preston Crescent
Regina, Saskatchewan
Welcome to 4253 Preston Crescent, located in the desirable neighbourhood of Lakeridge. As you enter this renovated 1133 sq ft bi-level home, you are greeted with an 11’ vaulted ceiling on the main level, creating a spacious open-concept kitchen, dining, and living area. The kitchen features custom-made cabinetry with quartz countertops, while the entire house boasts professionally installed Luxury Vinyl Plank flooring throughout complete with matching custom nosings on the stairs. Large, plentiful windows throughout the house allow natural light throughout the day. With two bedrooms, two bathrooms upstairs and two bedrooms (one converted into a spacious home theatre room) and one bathroom down, this is the perfect home for a family, or a couple looking for their own spaces. The basement also features a large living area which makes this home ideal for entertaining inside, or out. A large, walk-around deck offers plenty of seating area, while the upper deck, with built-in benches, is perfect for BBQing or eating outside. The master bedroom features an ensuite and walk-in closet. There is also main floor laundry, a gas fireplace in the upstairs living room which offers a quiet, relaxing retreat, and ethernet ports wired throughout the house to ensure that you don’t need to rely on WiFi. As if that wasn’t enough, the list of upgrades is extensive: AC unit, humidifier, and water softener (2016), heating and insulating the garage (2018), new garage door (2022), new basement windows (2023), custom kitchen cabinets, granite countertops, railing and bannister, and flooring throughout the entire house (2023), owned water heater (2024), shingles and eaves replaced (2024), and an owned high-efficiency furnace (2025). This house is truly turn-key, and pride of ownership is apparent throughout the entire property. Do not miss your chance to see this amazing property in North Regin... As per the Seller’s direction, all offers will be presented on 2025-05-18 at 3:00 PM (id:48852)
2301 Reynolds Street
Regina, Saskatchewan
Welcome to 2301 Reynolds Street! Nestled in the heart of Broders Annex lies a thoughtfully detailed, newly renovated abode. Perfect for a first-time home buyer looking to enter the market in a safe, affordable neighborhood. Centrally located between downtown, Wascana Park, and all east end amenities, you can enjoy many areas of the city within a few short minutes. Upon entry, the smell of rejuvenation and a fresh start invite you in. The sense of a new beginning invigorates your being. Intentionally designed and thoughtfully detailed finishes are evident throughout. As you journey through the living room towards the kitchen, it becomes abundantly noticeable how much care and attention was put into this space. Plenty of cabinets and a cozy seating nook surround your dining sphere. One primary bedroom, a secondary bedroom and a full, 4-piece bath complete the upstairs. The backyard and basement are an open canvas ready for your artistic expression! The current owners took on 2301 Reynolds with the intention of creating a warm, welcoming space for someone else to call home. Now that their vision is complete, it is time they pass the torch to someone who will love & care for it as much, if not more than they did! Call a Realtor© for a private showing! (id:48852)
202 1205 Broad Street
Regina, Saskatchewan
This loft style condo is STUNNING! and could be your next home. Located in Regina's historic warehouse district, this Chicago-style loft is close to downtown, and only a short walk from multiple fitness studios, trendy shops and some of Regina's best local brew pubs. As you enter you light filled open concept loft, you will notice the high ceilings and warm hardwood floors that effortlessly tie the space together. The large windows flood the space with light making it feel inviting and bright. This is a fantastic space for your plants to thrive, with the high ceilings and open space, the option to have some tall plants are not out of the question. The loft has many bespoke touches including the 36” Wolf range with industrial stainless steel appliances, custom fir millwork throughout that complements the lofts original exposed brick and old-growth timber beams, and expansive windows finished with custom Hunter Douglas cellular shades. With its open concept layout you have plenty of space to create different zones as you see fit. The space is absolutely perfect for entertaining, and relaxing along with a dedicated space for a home office. The kitchen is a statement with its industrial appliances and trendy open shelving. The bathroom is an oasis with jetted tub and solid soapstone pedestal sink.The bedroom is truly a paradise that makes everything from curling up into bed at night to getting ready for your day feel luxurious. It offers space for a California King-size bed, seating and dressing areas and comes with a built in wardrobe system. The black out blinds make falling asleep a dream. This Loft also offers in-unit laundry for added convenience and has a large dedicated storage locker in the basement and 1 electrified parking stall. You are truly going to love coming home to this fantastic loft every day. Condo fees are $218.75 per month and the building is pet friendly with restrictions. Reach out to your agent today to book your personal tour. (id:48852)
57 Lookout Drive
Pilot Butte, Saskatchewan
Welcome to 57 Lookout Drive—a stunning 1,433 sq ft bungalow built by Ripplinger Homes in the vibrant community of Pilot Butte, just minutes from the city. From the moment you enter, you'll notice the exceptional craftsmanship and thoughtful design, starting with an oversized front foyer complete with a built-in quartz-top bench and hooks. The open-concept main floor features 9-foot ceilings and a spacious living area highlighted by a sleek electric fireplace flanked by custom built-ins and large windows that flood the space with natural light and showcase beautiful views of the surrounding greenspace and water. The kitchen is a true showstopper, offering white maple cabinetry to the ceiling with crown moulding and under-cabinet lighting, quartz countertops, an under-mount sink, tile backsplash, a large central island, built-in pantry, and stainless steel appliances. A generous dining area sits adjacent, perfect for gatherings. The home includes two well-sized secondary bedrooms and a luxurious primary suite with a walk-in closet and spa-like ensuite featuring a double vanity, walk-in shower with a seat, and ample built-in storage. Main floor laundry is conveniently located in the mudroom, which also offers a second custom bench and extensive storage solutions. Finishing touches like LVT and luxury vinyl plank flooring, a cream acrylic stucco exterior with stone accents, brushed finish triple driveway, and a triple garage with a center collection pit add both style and function. This beautifully finished, move-in-ready home is your opportunity to enjoy quality living in a welcoming community—contact your Realtor® today. (id:48852)
2240 Mcdonald Street
Regina, Saskatchewan
A first-time home buyer’s dream. Thoroughly maintained with pleasant finishes and warm accents is a place you can truly call home. Located on a quiet street; central to all amenities and a short trip to Regina's stunning Wascana Park. Upon entry, you instantly notice how peaceful and inviting the space is. A large bedroom is located directly off the living room for an easy transition after a well-deserved night of relaxing. A full 4-piece bathroom with cleverly placed shelves is situated in the center of the house for ease of use. A 3-piece u-shaped kitchen makes tackling any meal a breeze. Hardwood floors have been thoughtfully placed throughout the entire home. As you make your way outside, you are embraced in a warm blanket of peace and security. Many warm, moonlit summer nights await in your backyard oasis. A newly built 2-car garage with double overhead doors and a natural gas hookup makes it a breeze to install a heater and have your car toasty warm and protected from the harsh prairie elements. The garage is complimented by a newer shed and paved alley ensuring plenty of safety, storage and never having to worry about driving down a muddy, bumpy road. Although unfinished, the basement has also been a recipient of many upgrades. All 4 walls have been braced and pony-walled; ensuring another 100 years of structural integrity. An on-demand hot water heater has also recently been added. What does that mean? No more having to stand over the sink watching the clock & waiting for water to warm up. Turn it on and voila - hot water. Plenty of love has been put into this home. Pride of ownership is evident from the front door to the back alley, and everything in between. Although many memories have been made, it is time for the owner to say goodbye to their once cherished abode and pass the torch to someone who will love it just as much, if not more than they did. Contact a Realtor® for a private showing! (id:48852)
220 1545 Neville Drive
Regina, Saskatchewan
Welcome to Villagio, one of East Regina’s most prestigious condo communities! This bright and stylish 2-bedroom, 2-bathroom corner unit offers south and east exposure, flooding the space with natural light. Enjoy an open-concept layout with upgraded floors, a modern kitchen featuring quartz countertops, a large island, soft-close cabinets, glass tile backsplash, and stainless steel appliances. The spacious primary suite includes double closets and a 3-piece ensuite with a standing shower, while the second bedroom sits across from a full 4-piece bath. Ceramic tile floors enhance both bathrooms and the convenient in-unit laundry area. Step out onto your private balcony with prairie views, and enjoy access to premium amenities: a clubhouse with indoor pool, hot tub, fitness centre, billiards room, lounge, and an outdoor BBQ area. This move-in-ready home blends comfort, luxury, and low-maintenance living—just in time for summer! Don't miss out on this home—book your viewing today! (id:48852)
1204 14th Avenue
Regina, Saskatchewan
Welcome to 1204 14th Avenue, a bright and well-maintained 1,062 sq ft two-storey townhouse located in the heart of Maple Leaf Estates. This charming home offers a spacious and sun-filled living room with large front-facing windows, laminate floors, and neutral paint tones that create a warm and welcoming atmosphere. The kitchen is both functional and stylish, featuring crisp white cabinetry, tile backsplash, plenty of counter space, and a walk-in pantry, all open to the adjacent dining area—ideal for everyday living and entertaining. Upstairs, you’ll find three generously sized bedrooms and a full 4-piece bathroom, with the primary bedroom offering double closets and large windows that let in tons of natural light. The fully developed basement expands your living space with a large recreational room, a 3-piece bathroom with a corner shower, and a bonus den perfect for a home office or workout area. Additional conveniences include in-suite laundry, storage space, and one electrified surface parking stall. This home is ideally situated within walking distance to Maple Leaf Park, the newly built Maple Leaf Pool, public transit, downtown, schools, and the General Hospital. Whether you’re a first-time buyer or investor, this move-in ready home combines comfort, space, and a prime location at an affordable price! (id:48852)
1 Turgeon Crescent
Regina, Saskatchewan
EXCEPTIONAL HILLSDALE RESIDENCE | 7 BEDS | 3 BATHS | 2 SELF-CONTAINED SUITES | 2 LAUNDRY | 2 YARDS | FIREPLACE Ambiance and exceptional design await in this beautifully appointed home, perfect for multigenerational living, executive rental opportunities or a home based business. This rare gem features two full suites - each with its own laundry. The main level has a lovely open-concept layout with elegant hardwood and tile flooring, designer light fixtures, coffered look ceilings and unique trim details. The stunning custom kitchen with quartz countertops, unique cabinetry and a functional island provides luxurious and practical space for cooking and entertaining. One bedroom offers double-door access off the living room, making it ideal as a home office or an expanded living area. Down the hall you will find the spa-inspired retro main bathroom which is a tranquil delight. The spacious primary bedroom includes a roomy 3-piece en-suite with great walk in shower. Three additional generous bedrooms complete the main floor. The lower level impresses with elevated windows that flood the space with light, creating a main-floor feel. It mirrors the high-end finishes of the upper level and includes a second open-concept living space, three more sizable bedrooms, lovely bath, and its own private entrance - ideal for university-aged children, in-laws, or as a premium executive suite - furnishings are negotiable separately. Note: Window egress standards to be confirmed by the buyer. Both levels have gas fireplaces for added ambiance and there is A/C for the warmer days. Enjoy two private, fenced yards, one for each level, separated by a walkway - offering independence for both living spaces. Located close to top-rated schools, University of Regina, Wascana Park & all the south-end amenities, this home must be seen in person to fully appreciate its possibilities and craftsmanshi... As per the Seller’s direction, all offers will be presented on 2025-05-14 at 3:00 PM (id:48852)
5214 Squires Road
Regina, Saskatchewan
Welcome to 5214 Squires Road, a beautifully finished 2-storey home located in the vibrant community of Harbour Landing. This well-designed home offers a functional layout with modern finishes throughout. The main floor features 9-foot ceilings and an open-concept living area that flows seamlessly into the kitchen, complete with quartz countertops, tile backsplash, stainless steel appliances, and a convenient 2-piece bathroom. Upstairs, you'll find three spacious bedrooms, laundry area and two full bathrooms, including a primary suite with a private 4-piece ensuite. One of the standout features of this property is the fully finished basement with a separate side entrance. It includes a legal 1-bedroom suite with its own kitchen, bathroom, in-floor heating, and large windows, ideal for rental income. Outside, enjoy the low-maintenance exterior, a generous rear deck, and a double-car detached garage with rear lane access.... As per the Seller’s direction, all offers will be presented on 2025-05-18 at 12:00 PM (id:48852)
330 St John Street
Regina, Saskatchewan
Excellent 1050 sq. ft. 4 bedroom, 1 bathroom bungalow. Upgraded PVC windows over the years, 35 year shingles approx. 12 yrs, HE furnace approx.. 11 yrs, maintenance free soffits/facia/eaves, extra attic insulation added, new front concrete driveway and sidewalk/8 yrs, upgraded steel front & back doors, newer PVC fencing in backyard on 3 sides/$7,000., new alarm system/owned $4,500.00, c/air (current seller has never used), new hose & attachments for c/vac, new carpet in basement recroom & owned water heater. Spacious kitchen with an abundance of cabinets, fridge & stove included and upgraded Lino flooring. Kitchen eating area overlooks spacious livingroom with large, upgraded PVC picture window (livingroom curtains not included). There are 3 bedrooms on the main floor all with upgraded windows. The main floor 4 pc bathroom completes the upper level. Basement features a 17 X 22 recroom, 4th bedroom and laundry room with washer/dryer included. City of Regina is doing new sidewalks & roadway (this project is underway). Quick possession. (id:48852)
1422 Rupert Street
Regina, Saskatchewan
Excellent investment opportunity! Whether you're a seasoned investor or a first-time buyer looking to offset your mortgage, this Excellent income opportunity in Glen Elm Park! Welcome to 1422 Rupert Street—an ideal property for investors or first-time buyers seeking mortgage support. This raised bungalow-style semi-detached home features a well-designed main floor offering 2 spacious bedrooms and a 4-piece bathroom, along with a fully legal, regulation basement suite that includes 1 bedroom and a 4-piece bath. Whether you choose to live on the main level and rent out the suite or add this turnkey property to your rental portfolio, the options are flexible and financially smart. Located close to schools, parks, and with convenient access to the Ring Road, this property offers both comfort and convenience for owners and tenants alike. Don’t miss out on this affordable and revenue-generating opportunity! (id:48852)
303 3440 Avonhurst Drive
Regina, Saskatchewan
Welcome to this beautifully designed 2-bedroom, 1.5-bathroom condo, offering 1,278 sq. ft. of modern living space in a convenient neighbourhood. With high-end finishes throughout, this home is perfect for those seeking both comfort and convenience. Step inside to discover an open-concept main floor with gourmet kitchen, quartz countertops, black appliances, and sleek cabinetry. The spacious living and dining areas feature large windows that bring in plenty of natural light. On the top floor, you’ll find two generously sized bedrooms, including a luxurious primary suite with ample closet space. The full bathroom boasts premium fixtures and stone counters. A convenient half-bath on the main living area adds extra functionality. Enjoy the ease of an attached single garage with extra storage space and direct entry into the home. With three levels of thoughtfully designed space, this condo is ideal for professionals, small families, or those looking to downsize in style. Located in a vibrant neighbourhood close to shopping, dining, parks, and transit, this home offers the perfect blend of urban convenience and residential tranquility. Don’t miss this rare opportunity—schedule a viewing today! (id:48852)
7211 Sherwood Drive
Regina, Saskatchewan
Nestled in the desirable Normanview West neighborhood of Regina, this well-maintained 1,500+ sq. ft. bungalow offers the perfect blend of space and comfort. Featuring three generously sized bedrooms, including a primary suite with a half-bath and double closets, this home is designed for functional living. The inviting sunken living room boasts a wood-burning fireplace and garden doors leading to a south-facing deck and fully fenced backyard—ideal for relaxing or entertaining. The spacious island-style kitchen provides ample cabinetry and is complemented by a formal dining area. Recent updates include new flooring in all main-level bedrooms. The basement is insulated and ready for development, with rough-ins for an additional bathroom. A double-attached garage, a double-wide concrete driveway, and proximity to the Joanne Goulet Golf Course add to the home's appeal. Enjoy convenient access to Ring Road and all north-end amenities. Don’t miss this fantastic opportunity! (id:48852)
Road 1023 Graham Road
Regina, Saskatchewan
Located in the family-friendly neighbourhood of Glencairn, this well-maintained bungalow was built in 1980 and offers a practical layout with plenty of space. The main floor features three bedrooms, including a primary bedroom with a 2-piece ensuite. There's also a full 4-piece bathroom with a jetted tub. A sunken living room with triple-pane window brings in lots of natural light and leads into the dining area and kitchen, which features ash cabinetry. The basement is fully developed with a large rec room, a den (currently used as a bedroom, but window does not meet egress), another full 4-piece bathroom, a workshop, and a combined laundry/utility/storage room. Recent updates include a high-efficiency furnace and central air conditioning (2024). The home also includes an owned water heater, water softener, and sump pump. The backyard is accessible from the side door and includes a patio with gas BBQ hookup, two 10x10 sheds, a lawn area, and a garden bed. NOTE: there is ample parking space available! This is a solid, well-kept home in a convenient location, book your private showing today. (id:48852)
151 Massey Road
Regina, Saskatchewan
Welcome to 151 Massey Road, a beautifully refreshed bungalow situated on a mature, tree-lined street in the sought-after community of Whitmore. Offering 3 bedrooms on the main floor and a regulation 2-bedroom basement suite, this home is perfect for families, investors, or those seeking rental income to offset their mortgage. Step inside to discover a light-filled, open-concept main floor with oversized picture windows with laminate flooring throughout. The bright and spacious living and dining area flows effortlessly into the kitchen, featuring crisp white cabinetry, a gas range, dishwasher, and ample storage. Down the hall, you’ll find three generous bedrooms and a 4-piece bath. A private side entrance leads to the basement suite, which is fully finished with its own modern kitchen, two bedrooms, a 3-piece bath, and a comfortable living space—ideal for extended family, students, or tenants. Outside, the backyard is fully fenced and offers plenty of space for entertaining, play, or future landscaping projects. A fire pit and wood deck platform add both function and flexibility to the yard. Located within walking distance to Massey Elementary, Campbell Collegiate, the University of Regina, and beautiful Wascana Park, this home also offers quick access to shopping, bus routes, Ring Road, and Southland Mall. It’s a rare opportunity to own a move-in ready home with income potential in a premier south-end location.... As per the Seller’s direction, all offers will be presented on 2025-05-16 at 7:00 PM (id:48852)
1873 Broder Street
Regina, Saskatchewan
Cozy raised bungalow with 2 bedrooms on the main floor, offering a great starter home opportunity. The basement has been fully developed with a separate entrance, shared laundry, and features a kitchen, one bedroom, and a recreation room – an excellent mortgage helper setup plus, a detached single garage adds extra convenience. Located in a central area close to amenities, schools, and transit.Call you the agent for showing. (id:48852)
2287 Treetop Lane
Regina, Saskatchewan
Treetop Lane Estates is a townhouse development located near downtown Regina within walking distance to Wascana Park and the General Hospital. It is also close to numerous restaurants, coffee shops, and amenities. This unit has a West facing composite deck where you can enjoy the evening sun. Step inside where you will find a spacious living room with a large picture window that leaves the space flooded with natural light. The kitchen has nice light maple cabinets and includes all of the appliances. Off of the kitchen is a dining area that gives you lots of space to entertain. On the second floor there are two bedrooms with an open loft area/bonus room that would make a great office, workout space, or kids playroom. There is also a 4 piece main bathroom. The full basement is undeveloped but gives you lots of room for storage. The laundry can be found just off of the utility room and there is roughed in plumbing for a future bathroom. Included with this unit is one exclusive use surface parking stall (#2287). This unit features brand new laminate flooring throughout, fresh paint, and new window treatments. Condo fees include: Building Insurance, Exterior/Common Area Maintenance, Lawn Care, Snow Removal, Garbage, Sewer, Water, and Reserve Fund Contributions. (id:48852)
1800 Forget Street
Regina, Saskatchewan
Nice three bed bungalow sitting on a corner lot in pioneer village neighborhood. 3 bedrooms on the main floor with a full washroom with decent living room and kitchen. basement is finished with a family room and a second washroom. House is close to all amenities and has been priced to sell .5 minutes walk to Royal Regina Golf club one of the most beautiful golf clubs of Regina. contact your realtor to view it today. (id:48852)
405 1130 Mccarthy Boulevard
Regina, Saskatchewan
This Lakewood Terrace condo offers 2 bedroom, 2 bathroom in this apartment style condo with convenient location in the Lakewood subdivision which has many amenities such as shopping, doctors offices, restaurants, banks and grocery stores. This unit is on the top floor of the building with a North facing balcony. You enter into the open kitchen and living area with plenty of room for a dining table. The kitchen has plenty of cabinets and countertop space and the appliance and garburator are included. The in suite laundry room provides extra storage and pantry. Hardwood floors through the living room and primary bedroom with a walk-in closet and a 3 piece ensuite. On the other side of the living room is the other bedroom and the main 4 piece bathroom. From the private balcony you have access to the Mechanical room with furnace, hot Water heater and central vacuum. Lakeview terrace extra features – Exterior common patio, plenty of visitor parking plus extra space to park a trailer if you have one, Amenity room, exercise room, shop/craft room, Heated underground parking with wash area for adding security features in this building is the amenities room where many gather for coffee and socializing. Condo fees are $390/month and include Water, Common Area Maintenance, External Building Maintenance, Lawncare, Reserve Fund, Sewer, Common Insurance, Snow and Garbage removal. E & OE (id:48852)
305 3630 Haughton Road
Regina, Saskatchewan
Welcome to Haughton Villas – unit # 305 3630 Haughton Road. Discover this comfortable condo living in Regina’s sought after east end location. This well maintained 969 sq ft apartment style condo offers an open concept floor plan that creates a natural flow and makes the space feel even more expansive. Featuring 2 spacious bedrooms and 2 full bathrooms, this unit is ideal for professionals, small families, or those looking to downsize without compromise. The kitchen boasts rich hardwood cabinetry, ample counter space, and a convenient pull up bar, perfect for casual dining or entertaining. Enjoy the added convenience of in suite laundry with a stacking washer and dryer, along with your own underground heated parking stall and separate storage space. Haughton Villas offers multiple common areas for residents to enjoy, including a beautifully maintained outdoor courtyard, a perfect place for relaxing or socializing. Set in a prime east end location, you’ll be within walking distance to a wide range of amenities, including shopping, restaurants, parks, and public transit. This is your chance to live in a well established community that combines comfort, convenience, and a maintenance-free lifestyle. (id:48852)
1327 Royal Street
Regina, Saskatchewan
Updated 3-bedroom raised bungalow. Upgrades included all new flooring on main and in basement 2024, new primary bathroom with built-in shelving 2024, new toilet in basement bathroom 2024, all new exterior siding 2024, new interior paint 2024, new wall panels 2024, new two levels deck just off the back entry, kitchen, PVC windows throughout the main and lower levels. Ample natural light through large basement windows. Kitchen features spacious dining area with built-in cabinet and bay window. Other features included a high-efficiency furnace and modernized eavestroughs. Double car garage with two overhead garage doors and extra space for parking. Please call your favourite Realtor to view your updated future home. (id:48852)
204 3101 Renfrew Crescent E
Regina, Saskatchewan
Looking for a large 2 bedroom PLUS a den safe, secure, & truly well cared for condo in the east end of Regina? Here it is! Welcome to 204-3101 E Renfrew Cres in the very desirable neighborhood of Windsor Park. This 1475 sq ft condo built in 2002 is elegantly designed, with open concept space, amazing natural light, & true functionality. Upon entry, the inviting lobby greets you & guests to a lovely place to call home. Up to the 2nd floor, the suite is impressive with an expansive living room featuring a modern design that flows effortlessly into the kitchen & dining areas, making it an ideal space for entertaining. A bright oak kitchen is spacious with an abundance of light oak cabinetry, generous counter space, pot drawers, built-in oven & stove top, a hood fan, corner pantry, dishwasher, computer desk, & under-cabinet lighting. The dining area is lovely & offers a patio door that leads to a private deck overflowing with sunshine & nat gas hookup - perfect for outdoor relaxation. The living room is huge with so many options for furniture placement. A primary bedroom provides plenty of room & showcases a walk-in closet, & full en-suite bath. The 2nd bedroom is a great size, too! Additionally, a den is perfect for a home office or even a guest bedroom, complete with a full closet. A 2nd full bath is spacious, as well. The in-suite laundry/storage area adds to the practicality, supplemented by fairly large storage room across the hall (storage can be accommodated in garage infront of stalls). Worth noting, 2 underground parking spots are exclusive to suite 204 & the garage has a car wash bay. As well, Windsor Place is a solid building offering a great gathering place for owners with a 2nd floor common room, & a 4th floor rec area with a pool table & shuffleboard, & visitor parking. Conveniently located near the Leisure Center, walking paths, parks, coffee shop, gym, & easy access to east end amenities. This condo truly offers convenience & sophisticated living. (id:48852)
61 5242 Aerodrome Road
Regina, Saskatchewan
Located in Harbour Landing this fantastic 2 bedroom, 1.5 baths Townhouse style condo is in great condition & ready for new owners. Upgrades to the unit include attractive LVP flooring in the living room, dining area & kitchen, bathrooms and hallway. The kitchen features stainless steel appliances, backsplash & upgraded cabinet hardware. New Dishwasher Installed last winter. 2nd floor features a spacious master, walk-in closet with built-in shelving, 2nd bedroom & 4pc bath. The laundry room was located on the landing between the main floor & 2nd floor and this room can be used as a storage room or pantry as the laundry has been re-located to the basement. New full size washer and dryer Included! Last year new Central Air Conditioning was installed with new thermostat. Living room has stone feature wall with electric fireplace and floating shelves. The basement is roughed in for a 3rd bathroom and could be finished with a 3rd bedroom as it has a large window. Outside covered deck and concrete patio below for extra space. The condo is very energy efficient with, hi-efficient furnace, air to air exchanger & tank-less hot water system. Included is one electrified parking stall right in front of your walkway. Close to parks, future school, walking paths & all amenities in Harbour Landing. Immediate possession. Low condo fees of $255.90/month (id:48852)
900 Forget Street
Regina, Saskatchewan
Welcome to 900 Forget Street, a beautifully updated home in Regina’s Rosemont neighbourhood, set on a large lot with excellent potential. Renovated in 2015, the main floor features dark brown laminate flooring, tiled bathroom, stylish barn doors, and a functional kitchen with butcher block counters and stainless steel appliances. The bright back entrance is finished with tongue-and-groove white-washed pine for added charm. The basement is open for development, with six updated windows and a waterproof membrane on the foundation for added peace of mind. Recent upgrades include laminated shingles and fascia (2022), eaves with gutter guards (2020), and fresh interior paint (2025). The spacious backyard offers a rubber block patio, fruit trees, a 6x4 metal shed, and a double swing gate off 3rd Avenue for future garage or RV access. Additional features include a high-efficiency furnace (2007), 100-amp panel, annual sewer cleanouts, and most fencing completed in 2015. A perfect blend of style, updates, and outdoor space—this home is move-in ready and waiting for you! (id:48852)
1175 Edgar Street
Regina, Saskatchewan
Welcome to 1175 Edgar in the Eastview neighborhood. This is a fantastic opportunity for first-time buyers or savvy investors looking to expand their rental portfolio. This charming 2-bedroom home offers a functional layout with hardwood flooring in the living room and both bedrooms, adding warmth and character to the space. The bright, well-appointed kitchen provides ample cabinetry and room for everyday dining. Situated on a generous corner lot, the property features excellent on-street parking options, a single detached garage, and a spacious yard—ideal for outdoor enjoyment or future development potential. A solid choice in an accessible price range! (id:48852)
2410 Athol Street
Regina, Saskatchewan
Discover the perfect balance of vibrant community living & modern comfort at 2410 Athol Street—a truly stunning custom-built two-story infill built in 2021. This very quiet block is located in the heart of the highly sought-after Crescents neighborhood. An impeccably designed gem of a home offers 1487 sq ft with an open concept paired with a minimalist living space theme that exudes serenity & sophistication. As you step inside, you'll immediately notice the light, airy, & fresh feel & will easily feel the vibe. The east-facing living room welcomes the warm light to the space that is shared with the dining area. At the heart of the home lies the expansive kitchen, meticulously designed with sleek cabinetry & is further elevated by premium stainless steel appliances (induction stove), quartz island, & a spacious layout perfect for both entertaining guests & culinary endeavors. Completing the main floor is a 2pc bath, & direct entry to the dbl attached garage. The 2nd floor features 3 generously sized bedrooms, a laundry rm, & tons of storage. A beautiful 3pc ensuite off the primary bedroom, with a walk-thru closet is unique & practical. In addition, a large linen closet, & full bath complete this space. A fully developed lower level offers a versatile recreation room, perfect for a playroom, watching TV, or relaxing with family. Additionally, a spacious spare bedroom with a walk-in closet provides flexibility as a guest room or a private home office. The very comfortable 3pc bath & storage/utility areas complete this functional space. Noteworthy: ICF foundation for energy efficiency, acrylic stucco, owned water heater, heat recovery unit, a sump pump, & more. Nestled within Regina’s welcoming community, this home offers unparalleled access to everything you need. Outside, the home is situated on a 3124 sq ft lot with a cozy front deck perfect for enjoying a cup of coffee! The yard provides plenty of options for development. Must see to appreciate this beautiful home! (id:48852)
26 Haultain Crescent
Regina, Saskatchewan
Stylish. Spacious. Smart. Your perfect home awaits in the sought-after neighbourhood of Hillsdale. Fully rebuilt and beautifully upgraded, this modern gem blends style, comfort, and smart design to meet the needs of today’s busy lifestyle. From its sleek exterior, double balconies, and landscaped yard, this home makes a striking first impression. Inside, the open-concept layout is ideal for entertaining and everyday living, featuring warm acacia hardwood floors and a timeless kitchen with crisp white cabinetry and ample workspace. The main floor offers two spacious bedrooms—perfect for a home office, nursery, or guest space—and a full 3-piece bath for added convenience. Upstairs, the hardwood staircase leads you to a sun-drenched bonus area with a cozy library nook—an ideal spot for winding down after work or reading with the kids. Two large bedrooms with walk-in closets, a full bath, and a walk-in linen closet provide plenty of space for a growing family. Retreat to the primary suite, your own personal sanctuary, complete with balcony access and a spa-like en-suite featuring a freestanding tub, walk-in shower, and dual vanities to make mornings easier for busy couples. The fully finished basement extends your living space with two more bedrooms, a large rec-room (hello, playroom or home gym!), a 3-piece bath, and generous storage. A 26x26 heated garage is ready to handle Saskatchewan winters, while thoughtful upgrades like a dual-zone heating system, voice-controlled thermostats, room-specific climate sensors, a tankless water heater, and modern electrical/plumbing enhancements ensure comfort, efficiency, and peace of mind. Whether you’re raising a family or thriving in your career (or both!) the space offers, style, and smart features to match your lifestyle. (id:48852)
9407 Wascana Mews
Regina, Saskatchewan
Welcome to this stunning custom-built 2-storey walkout home nestled in the prestigious Wascana View neighborhood. Perfectly positioned to back onto a serene park/green space and scenic walking paths, this home combines luxury with the ideal location. You'll be captivated by the grandeur of the curved staircase and the soaring 20ft ceiling in the formal living room. The living room boasts a gas fireplace and the dining room offers breathtaking views. The gourmet kitchen featuring an abundance of oak cabinetry, gleaming granite countertops, and a dining nook that opens onto your upper balcony. Adjacent to the kitchen is a spacious family room with a 2nd gas fireplace. The convenient den/office has a thoughtfully placed cutout to the family room. Completing the main floor are a stylish 2pc bath, a well-appointed laundry room, and a mudroom with direct access to the triple attached garage. Upstairs, you'll find 3 generous bedrooms, including a primary suite with a separate sitting room, a large closet, and an additional walk-in closet. The luxurious 5pc ensuite and 5pc main bathroom offer spa-like comfort. The front of the home features a charming loft space and there's a bonus room that could serve as a 4th bedroom or a delightful playroom. The fully developed walkout basement is an entertainer's paradise, complete with a spacious rec-room, a wet bar, ample room for a games area, and a theater space. An additional bedroom and a 4pc bathroom provide comfort and convenience for guests. The insulated and drywalled triple attached garage includes a large storage room for all your seasonal items. Both the front and rear yards are beautifully landscaped, with a gate leading directly to the park. This home features a robust floor truss system, a 4.5ft concrete crawl space constructed on piles, walnut hardwood flooring, newer shingles, two high-efficiency furnaces (installed in 2019), two owned water heaters, and 9ft ceilings on all three levels. (id:48852)
25 Academy Park Road
Regina, Saskatchewan
Location Location Location! Experience elevated living at 25 Academy Road, a beautifully appointed bi-level home perfectly positioned just steps from picturesque Academy Park. This sophisticated residence blends timeless charm with modern luxury, showcasing a spacious 2-car attached garage and stunning curb appeal. Inside, you're welcomed by an open-concept main floor bathed in natural light, anchored by a striking gas fireplace surrounded by a full-height stone feature wall. The heart of the home is the gorgeously renovated kitchen, thoughtfully designed with crisp white cabinetry, an abundance of storage, sleek finishes, and an eat-up peninsula that flows seamlessly into the dining area. From here, step into a fully enclosed 3-season sunroom—a serene extension of your living space that leads to a relaxing backyard and patio, ideal for entertaining or unwinding in privacy. The main floor features two spacious bedrooms and a 3 piece bathroom. Downstairs, the fully developed lower level impresses with two additional bedrooms, built in bar area, a 3-piece bath, and a sprawling recreational space complete with a second fireplace—this one wood-burning and framed by another stunning stone feature wall. Expansive windows throughout flood the home with natural light, enhancing the refined finishes and thoughtful design. Located in a quiet, mature neighborhood surrounded by parks, schools, and amenities, this is an exceptional opportunity to own a truly remarkable home that exudes quality and sophistication. (id:48852)
952 Wallace Street
Regina, Saskatchewan
Welcome to this lovely raised bungalow that is located in Regina's Eastview area. This home would make a perfect starter or an added invested property to any portfolio. Upon entering, you are welcomed into the main living area that is filled with lots of natural lights and is partially open to the lovely kitchen. The kitchen is spacious and has great espresso cupboards and lots of counter space to work with. there is an eating bar and there is also room for a small table!! Extra value items include all of the appliances too. The bedrooms are both a very good size and the main bath has been updated and completes this level of the house. Heading to the basement you have a nice sized landing area that can be perfect to use as a mudroom. The basement is developed and has a spacious rec room and another bedroom. The laundry and utility room complete this level of the home. Outside you find a huge yard that has plenty of room for a future garage. At the moment you can park 4 cars on the gravel drive. Many upgrades throughout, this home has seen newer flooring, some newer paint, High efficient furnace, some newer windows and new washer and dryer which are also included!! Call your agent to book your showing today.... As per the Seller’s direction, all offers will be presented on 2025-05-06 at 7:00 PM (id:48852)
3210 Wascana Glen
Regina, Saskatchewan
Great family home in the desirable Wascana view located in a quiet bay and near park and path. This home has been update nicely and will make a fantastic family home for years to come. As you drive up you will immediately be drawn to the lovely street appeal. Upon entry you will be invited into a large foyer with an airy feel as a result of full height ceilings. As you proceed into the living area you will notice new paint and LVP flooring throughout. The expansive Livingroom extends to the dinning area that would easily accommodate a large table for those important family meals. As you proceed to the kitchen you will notice the granite and updates along with a nice area for table overlooking the deck the backyard. There is ample cabinetry and all newer stainless appliances are included. The Kitchen then opens to a sunken living area providing plenty of secondary entertainment room with a beautiful fireplace. Down the hall is an office/bedroom and then a convenient two piece bath and Landry area. There are new light fixtures, flooring and paint! The direct entry garage is fully insulated and drywalled. Up the open staircase, with new carpet, you will find two nice sized bedrooms with walk in closets and shared four piece bath The large master has its own walk in closet and with 3 piece ensuite This level also has updates as mentioned! The lower level has a massive rec area and plenty of storage areas and has roughed in plumbing for an additional bathroom when/if needed. There is an additional bedroom/ den and utility room providing even more storage area. Outside you will find mature landscaping in front and back with a fully fenced backyard with large deck and patio area. This house has so much to offer close to parks, schools and all east end amenities in the much desired Wascana View so make your appointment to view today! (id:48852)
3658 Selinger Crescent
Regina, Saskatchewan
This property is a truly legendary build as the popular South East Regina area has grown over the years. Never before on the market, we are pleased to offer this truly spectacular home, inside and out, for sale. This home’s location is second to none backing Selinger Park, Wascana Creek and the Wascana Country Club. The entire home is enveloped with beautiful red brick and has an eye-catching new roof. Classic perennial re-landscaping in 2024. You will feel at home as soon as you enter the solid double doors with high ceilings throughout. The spacious foyer features a grand staircase and vintage brass chandelier. The perfect choices of marble, carpet and hardwood welcome you around the main level where each room is ideal for hosting intimate or large gatherings with stunning wood shuttered views. The kitchen has abundant cabinetry that with the large island and butler's pantry, have many top end Thermador/Sub Zero appliances. Access your slate tile deck and stone patio with built-in BBQ from both the kitchen/family and dining rooms. A cozy wood burning family room fireplace and 2pc powder room with a glass tile ceiling completes the main. The second floor has two wings. The large primary has a balcony looking over the greenspace and amazing prairie sunsets. The 5pc ensuite includes a bidet, tiled steam shower, and heated Kohler tub. Separating the primary and secondary wings is the laundry/crafts room with heated tiled flooring. The secondary wing bedrooms share a 4pc bath and one also has a 2pc ensuite. The basement has been fully developed giving you a rec/games/theatre area with a wet bar. You will also have a 4th bedroom and 3pc bathroom on this level. The utility room has amazing built-in storage. The heated double garage has an epoxy floor/drain and Proslat storage system. This well built, sturdy and elegant family home has been immaculately maintained and exudes timeless luxury. Indeed, this is a very rare generational opportunity to own this home. (id:48852)
7247 Dalgliesh Drive
Regina, Saskatchewan
Do not miss out on this recently renovated Condo. Comfortable, affordable, quiet and cozy describes this home located in North West Regina. Within the last few years, the windows, kitchen cabinets, tile backsplash in kitchen, electric fireplace, flooring, most of the appliances and the furnace and AC have been replaced. (Replacement of the furnace, due to retrofitting, cost $10K). Offering ample storage space, the laundry room has two sets of cabinets and a separate, good sized locked storage room near the front door. Close to City transit, the new bypass and retail and grocery stores, this condo is perfect for those entering the housing market or looking to add a great rental to their portfolio. The Building itself includes recent updates to the West facing patio, (great for sunny evening Bar B Q's and cocktails), replaced shingles, new siding and xeriscaping. Why rent when you can own? With low mortgage, very reasonable condo fees and taxes, this gem is more affordable than rent. Hallway carpet to be replaced at Sellers cost with either carpet or vinyl flooring. Buyers choice! (id:48852)
4221 Hillsdale Street
Regina, Saskatchewan
Welcome to 4221 Hillsdale Street. Pride of ownership is all over the house. Elegant custom home built on piles. Backs on park. Walking distance to campbell collegiate high school and U of R. Spacious front entry and French doors to the large formal living room and dining room with built in walnut-faced china cabinets. Eat in kitchen with loads of counter and cabinet space. Main floor family room comes with with wood burning fireplace, Beamed ceiling. Garden doors to the beautiful back yard. Main floor laundry & half bathroom. Four bedrooms up. Master bedroom features a walk-in closet and a spacious 2-pc bath. Bonus closet above stairs. Hardwoods in the other three bedrooms. Full bath off the hall on the second floor. Separate entrance leads to Basement is developed with a kitchen and three more bedrooms. Two furnaces; one central air conditioner. Mature, well maintained backyard as well as backing on the park. underground sprinklers (front, side and back), large front porch area. Stampcrete back patio, driveway & walkways. Lots of upgrades has been done over the years including new windows, new flooring, Stainless steel appliances and developed basement. Call to book a showing today. (id:48852)





