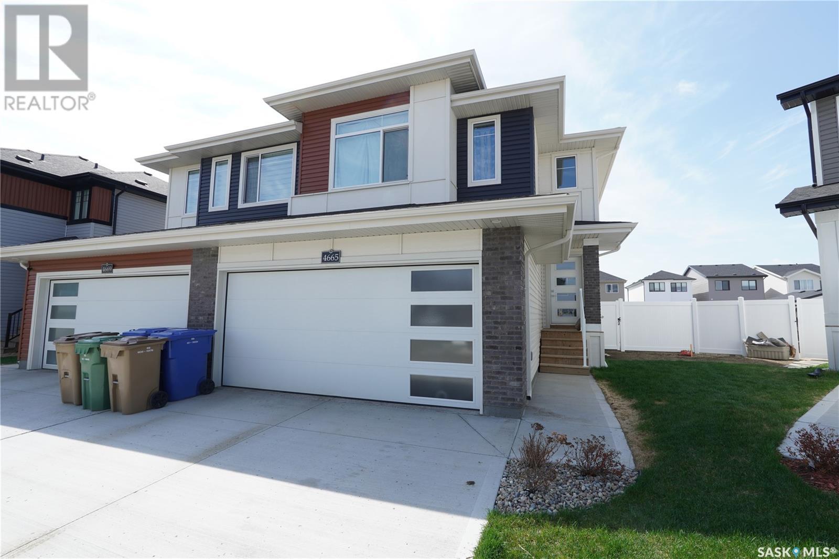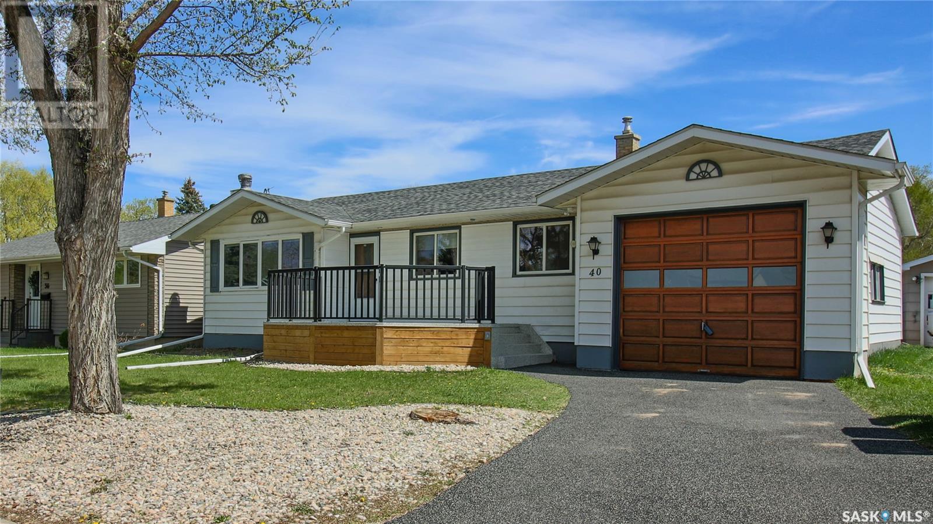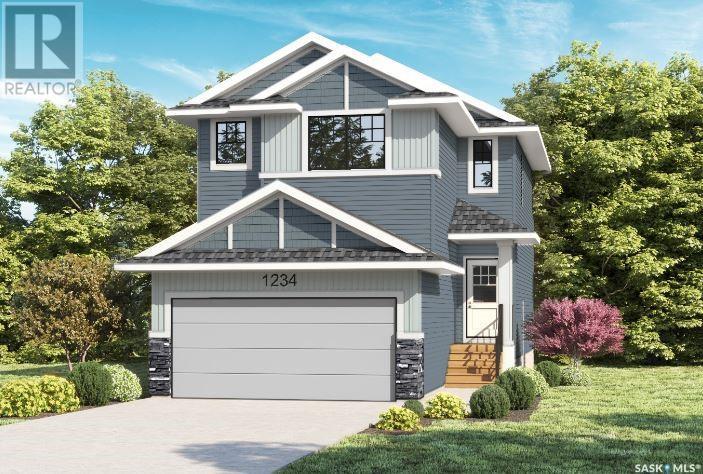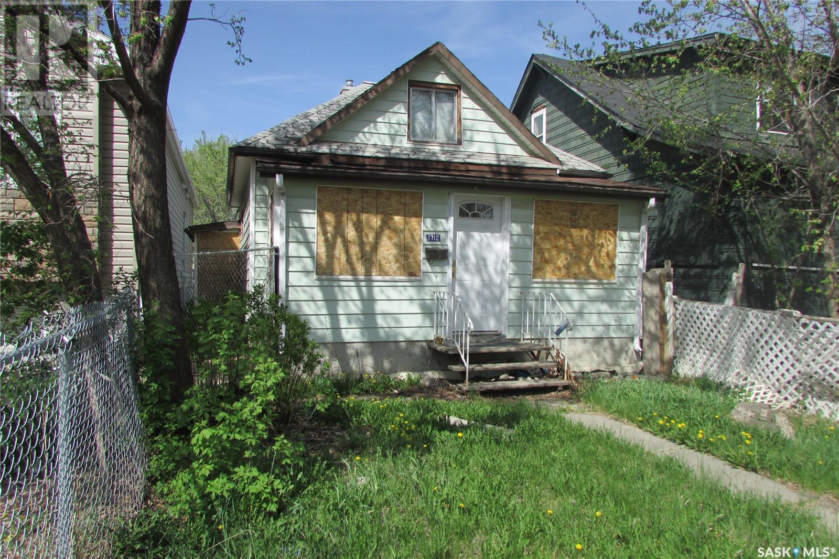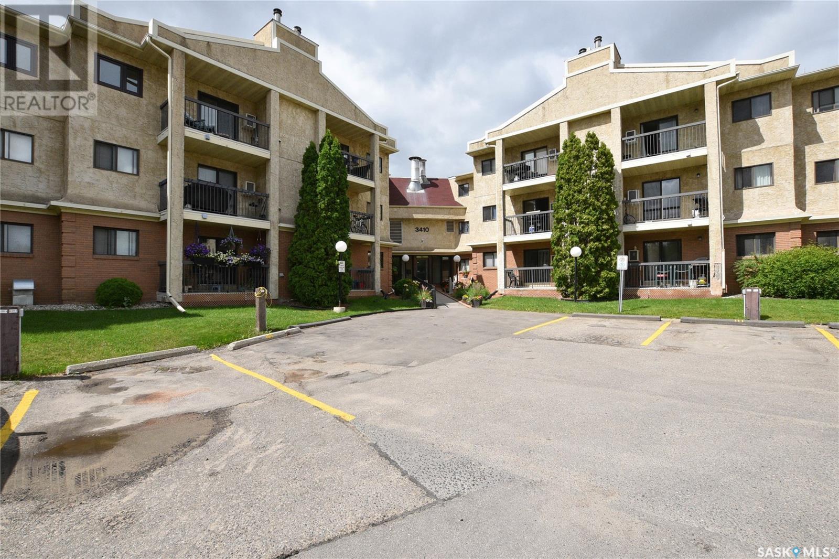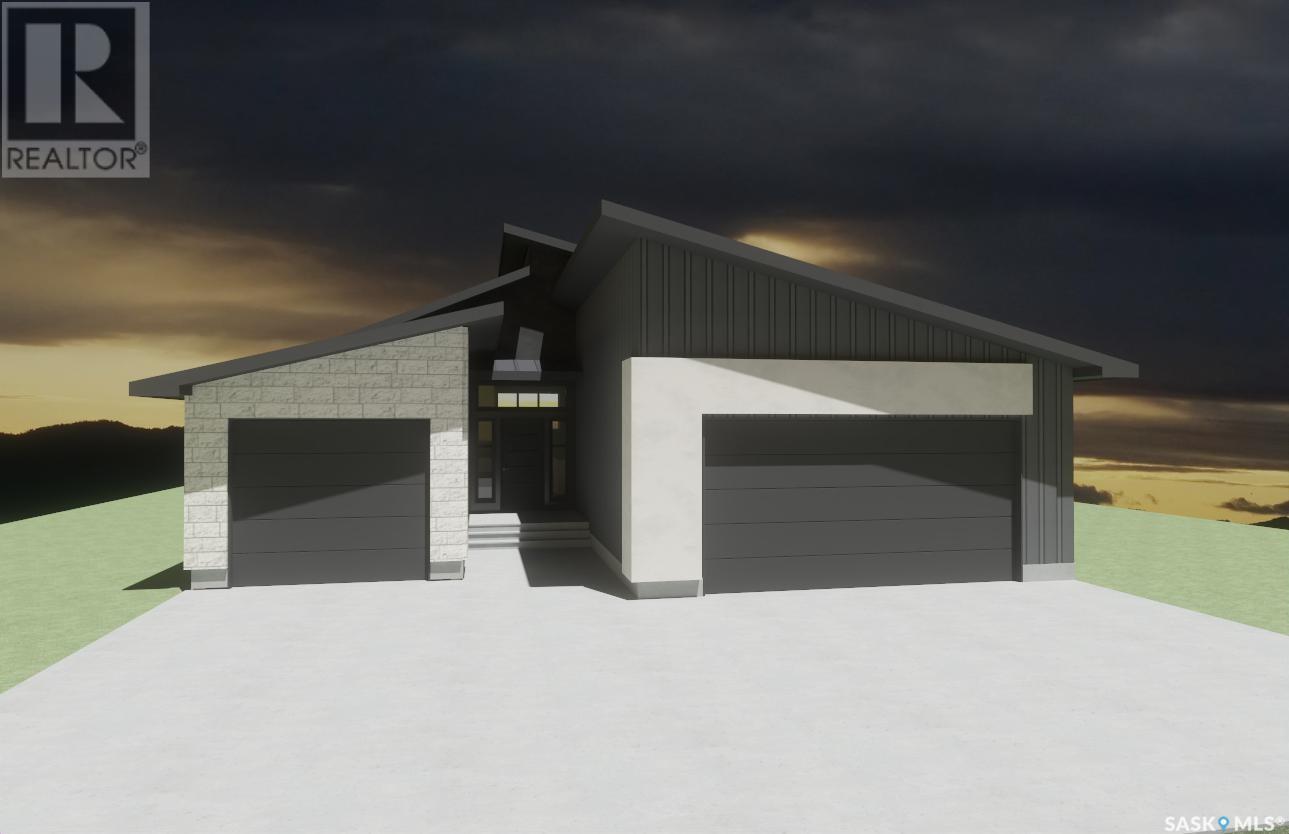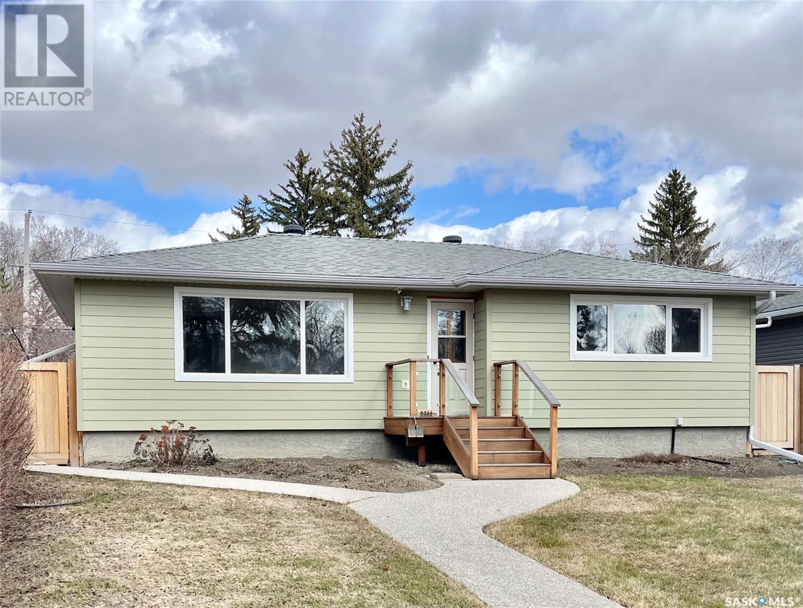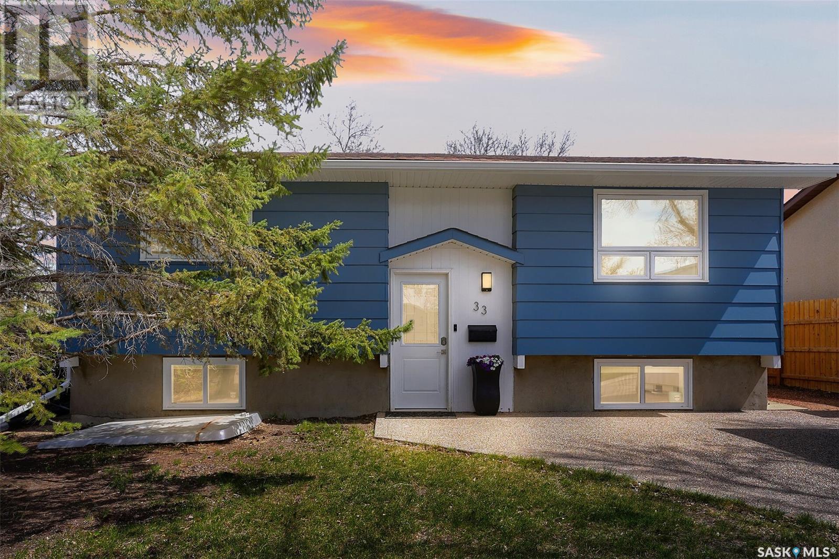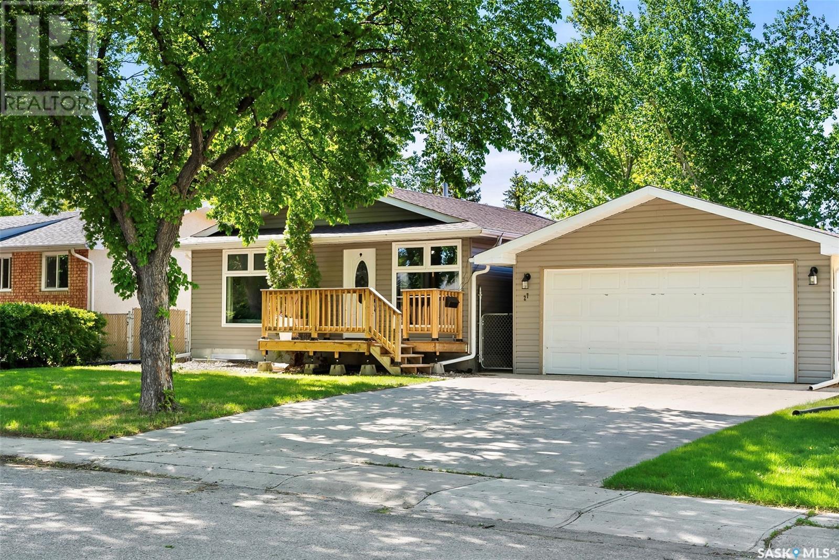6952 Blakeney Drive
Regina, Saskatchewan
Welcome to this spacious top level, one-bedroom condo in northwest Regina. With 807 sq. ft., this unit offers generous living space throughout. As you enter from the large balcony, you’ll step into a bright living area featuring a newer window. The fireplace has not been used since 2011. The kitchen offers ample counter space and a convenient pass-through to the living room, creating an open feel. Adjacent to the kitchen, the dining area has enough wall space to accommodate extra cabinets if desired. The bathroom is thoughtfully designed, with a separate sink area—perfect for accommodating two occupants. Additional storage is available in the laundry room and on the balcony. The unit includes an electrified parking stall (#17). Updates recently include vinyl siding to the complex and new balcony railings. Conveniently located near northwest Regina’s many amenities, this condo is a fantastic opportunity for comfortable living! (id:48852)
4665 Mutrie Crescent
Regina, Saskatchewan
Beautiful 2 storey home situated on a 3,500 SQFT pie shaped lot and located in the desirable neighbourhood of The Towns. This home boasts 1491 SQFT of living space, that includes, 3 bedrooms, 3 bathrooms, double attached garage, and separate basement access through the side door. The main level is an open concept floor plan creating great flow for entertaining. The kitchen island includes a seating area that flows perfectly with the dining room and living room. There is plenty of kitchen cabinetry creating ample storage space. The second level has three good sized bedrooms with the primary bedroom including an en-suite, and walk-in closet. The second level laundry room is situated perfectly for busy families. Don’t wait, book your private viewing today! (id:48852)
Balgonie Acreage - 10.71 Acres
Balgonie, Saskatchewan
Just outside the town of Balgonie, this acreage is situated conveniently off Highway 1 with only about 50 feet of gravel to travel on; great for those with nice cars or motorcyles! Boasting 10.71 acres, the allure of rural living meets contemporary living in this meticulous property. The open-concept layout seamlessly integrates the kitchen, dining area, and living room. The kitchen, exudes elegance with its oak cabinetry, stainless steel appliances, and a gas stove top, catering to the culinary enthusiast. A convenient sit-up island offers additional seating, perfect for casual meals or mingling with guests. A walk-in pantry ensures ample storage space, keeping the kitchen organized and clutter-free. Adjacent to the kitchen is a large mudroom, doubling as a laundry area, providing practicality and convenience. From here, access to the back deck allows for seamless indoor-outdoor living, ideal for enjoying the scenic vistas and fresh air. The main level also features a versatile bedroom, which could easily serve as a private office space, providing the perfect environment for productivity and inspiration. A well-appointed 4-piece bathroom completes this wing of the house, offering convenience and privacy. On the opposite end of the residence, the primary bedroom awaits, offering a serene retreat. Boasting private access to the deck and an adjoining 3-piece en-suite with spacious walk-in closet further enhance the comfort and luxury of this haven. In the basement, a recreation room offers endless possibilities for leisure and entertainment, while an additional bedroom provides ample space for guests or family members. A well-appointed 4-piece bathroom ensures convenience for guests, while a storage and utility room offers practicality and organization. Outside, the property is crowned by a 3-car detached garage, fully insulated and heated, providing space for vehicles, storage, or hobbies, with ample room for all your needs. Call today to book a private viewing! (id:48852)
40 Upland Drive
Regina, Saskatchewan
Three bedroom 2 bath family home with direct entry to tandem garage-could fit two smaller vehicles; major renovations and maintenance as per 2024 home inspection; upgrades include new front deck, rubber asphalt driveway/garage floor/patio, grading, new flooring in kitchen/hallways/2 bedrooms, re-finished hardwood in living room and primary bedroom, main floor re-painted, some plumbing, two bathroom fans, and some light fixtures; past upgrades include shingles, eaves and some PVC windows; developed basement with family room, den used as a sleeping room, 3 piece bath and cold storage; abundance of cabinetry, bath fitter tub and surround in main bath, c/air, hi-efficiency furnace; freezer, microwave/hood fan, dishwasher and window treatments included. (id:48852)
3 5004 James Hill Road
Regina, Saskatchewan
This property features two bedrooms + one bath with an extra large master bedroom and plenty of closet and storage space. This condo was built in 2012 and is an original owner home with an abundance of pride of ownership. As soon as you walk in; you’re welcomed with a bright and inviting atmosphere! This modern property has great contrast with gray/Brown laminate, Greige walls and walnut Brown cabinets. It has relatively low condo fees, separating it from the rest. It also includes one parking spot, an outdoor patio area and is in a very convenient location - near all your favourite south end amenities. This bright and Spacious condo in Harbour Landing won’t last long, contact agent to book your showing today! (id:48852)
214 2321 Windsor Park Road
Regina, Saskatchewan
Move-In Ready with Quick Possession! Welcome to this well-maintained corner unit in prestigious southeast Regina. This 2-bedroom condo offers an ideal layout with split bedrooms for added privacy. Enjoy engineered hardwood flooring throughout most of the home and a spacious master suite featuring a 3/4 ensuite and walk-in closet. The kitchen is a standout, showcasing an abundance of cabinets, a convenient island, and elegant granite countertops. The laundry room adds convenience, and all appliances are included. Relax or entertain on the huge wrap-around deck with a natural gas hookup for your barbecue. This unit also comes with 1 underground parking stall and a private storage unit. Don’t miss your chance to own this move-in ready home in a sought-after location! (id:48852)
925 Forget Street
Regina, Saskatchewan
Welcome to 925 Forget Street, an inviting bungalow nestled in the heart of Rosemont—a family-friendly neighborhood known for its mature trees, parks, and convenient access to schools, shopping, and transit. This well-cared-for home offers a functional layout with thoughtful upgrades throughout. Step inside to a spacious living room filled with natural light, perfect for relaxing or entertaining. The kitchen has been tastefully updated with bold black cabinetry, a modern tile backsplash, and ample counter and cupboard space, making it as stylish as it is practical. The main floor features two good-sized bedrooms and a full 4-piece bathroom, ideal for couples, small families, or downsizers. The basement is partially finished and offers excellent potential, currently housing two additional bedrooms—please note that basement windows may not meet current egress standards. There's also room to expand the living space further with a future rec room or office. Notable mechanical upgrades include a replaced sewer line and an upgraded electrical panel, offering valuable peace of mind. Outside, the yard is partially fenced and offers space for gardening, play, or outdoor gatherings. The 18x24' oversized detached garage provides secure parking and additional storage, with convenient alley access and extra parking available behind the garage—perfect for multiple vehicles or a small trailer. Whether you're a first-time buyer, investor, or someone looking to personalize a home with great bones in a strong location, this Rosemont gem is full of opportunity. (id:48852)
740 Horace Street
Regina, Saskatchewan
Welcome to 740 Horace St, a charming, updated 960 sqft bungalow in Rosemont, it offers convenient access to parks, schools, shopping, and a wide range of amenities. Thoughtfully upgraded over the years, this home blends comfort and style in every corner. The main floor boasts a spacious living room highlighted by a striking stone accent wall, and a bright dining area enhanced with built-in cabinetry. The kitchen is both functional and stylish, featuring white cabinetry with updated hardware and cooktop & generous counter space. You'll find two large bedrooms on the main level, along with a renovated 4pc bathroom. Downstairs, the fully finished basement is ideal for entertaining, complete with a large recreation room, an additional bedroom (window egress may not meet current building requirements), and a roomy 4pc bathroom. Step outside to enjoy the expansive backyard, which includes a fully insulated double-detached garage (built in 2020), a patio area, storage shed, lush large green space and updated vinyl fence along one side. Notable updates include, Re-poured basement concrete floor, PVC windows ,Refinished hardwood flooring, Interior doors, trims, and paint, newer washer & dishwasher, newer kitchen cooktop, High-efficient furnace, Double garage and more. This home is move-in ready and waiting for its next owners. Contact your buyers agent today for more details and to book your own private viewing!... As per the Seller’s direction, all offers will be presented on 2025-05-16 at 3:00 PM (id:48852)
467 York Street
Regina, Saskatchewan
Now fully vacant and turnkey—this versatile two-unit home offers an outstanding owner-occupier or investment opportunity. The upper suite features two generous bedrooms, a bright eat-in kitchen with abundant cabinetry and recent updates, plus a full bath. Enjoy morning coffee on your private front deck or unwind on the peaceful rear concrete patio. The lower suite is a self-contained one-bedroom basement unit complete with its own kitchen, full bathroom and separate entrance—perfect for rental income or multigenerational living. Both units share central air conditioning for year-round comfort. Outside, the oversized double garage is fully heated and insulated, ideal for a home workshop or cozy car shelter. The large, fenced yard offers room for gardening, play or entertaining. Conveniently located steps from bus routes, shopping, dining and other amenities, this property lets you live in one unit and let the other cover your mortgage—or rent both for maximum cash flow.... As per the Seller’s direction, all offers will be presented on 2025-05-17 at 11:00 AM (id:48852)
8762 Wheat Crescent
Regina, Saskatchewan
Welcome to the Hayden! This 1,780 sq. ft. Pacesetter home is ideal for families. Featuring 3 bedrooms, 2.5 bathrooms, and high-end finishes like quartz countertops, Moen plumbing fixtures, waterproof laminate flooring, front landscaping, 39? upper kitchen cabinets, window grills, upgraded carpet, and a granite sink. The open-concept main floor includes a popular L-shaped kitchen with a large pantry and coffee station, dining area, and living room—perfect for entertaining or family gatherings. Upstairs, the primary suite offers a spacious walk-in closet and ensuite. Two additional bedrooms share a full bathroom, with a bonus room and second-floor laundry for added convenience. As we are continuously improving our home models, the rendering provided here may not be 100% accurate (id:48852)
2508 Edward Street
Regina, Saskatchewan
Discover River Heights, one of Regina's most desirable neighborhoods. This charming bungalow is thoughtfully designed with 3 bedrooms and 1 bathroom. The living and dining areas showcase beautiful original hardwood flooring. Recent updates include new windows, a new roof, and a remodeled bathroom featuring a tub cut-out for easier access. The basement boasts braced walls and an open floor plan, providing the potential for an additional living room, bedroom, workshop, as well as a laundry and utility space. Outside, enjoy a spacious west-facing backyard filled with trees, a grassy area, and ample space to construct a large garage. Seize the chance to call one of Regina’s finest communities your home! (id:48852)
20-24 Empress Drive
Regina, Saskatchewan
Handy location across from Devonian bike path, close to the Royal Golf Club and RCMP Depot. Live on one side and rent the other side. Practical floor plan, both units have 3 bedrooms up, 2 guest rooms in the basement and 3 pc bath.#24 has been updated throughout, updates include: Electrical, flooring, paint, kitchen cabinets/counter tops, main bathroom vanity and tub and basement bathroom vanity and shower. (id:48852)
1712 Toronto Street
Regina, Saskatchewan
3 bedroom home located close to downtown and easy access to East Regina. Would make a great rental. There is a partially fenced yard and single detached garage. (id:48852)
2274 Broder Street
Regina, Saskatchewan
Very handy location close to parks and schools, easy access to East End amenities. 852 sq ft 2 bedroom bungalow with updated main floor bath. Finished basement with a large rec room and 3 piece bathroom. Single detached garage with alley access, fenced back yard with PVC fencing. This would make a wonderful home for first time buyers. Shingles on the house replaced about 6 years ago. (id:48852)
701 Argyle Street
Regina, Saskatchewan
Freshly renovated starter or investment home in Washington Park, near schools and parks. This 3 bedroom 1 bath bungalow, has new kitchen cabinets, new refurbished appliances, new flooring and new paint. It also features a large fenced corner lot and a big front deck. Call your REALTOR to book your showing today. (id:48852)
5500 Nicholson Avenue
Regina, Saskatchewan
Welcome to the Ashwood, premier builder Ehrenburg Home's latest offering in Eastbrook! A vibrant new area close to all amenities, schools and parks. Top quality construction and materials used throughout. Main floor layout is perfect for entertaining. Spacious front entry leads to a wide open floor plan. Large living room with stack stone feature wall with electric fireplace. Beautiful contemporary design. Kitchen features center island/eating bar, pantry, and quartz counters. Extra large eating area to accommodate family dinners. Handy 2 piece bath off the rear door. 2nd level boasts large primary suite with walk in closet and ensuite, two additional bedrooms, full bath and handy laundry room. Bsmt has side entrance for future legal suite development. Exterior walls are framed and insulated with roughed in plumbing. All Ehrenburg Homes offer a superior construction foundation with a 4" rebar reinforced slab and is built on piles. Rebar reinforced rear pad for future garage. Exterior front landscaping, and underground sprinklers (front only) are included. Sask new home warranty included. So many extras with an Ehrenburg Home call today for more details! PHOTOS FROM PREVIOUSLY STAGED BUILD (id:48852)
304 3410 Park Street
Regina, Saskatchewan
Welcome to this immaculate 936 sq ft top-floor condo in the sought-after community of University Park—just a quick 4-minute drive to the University of Regina! Thoughtfully maintained, this 2-bedroom, 2-bathroom unit showcases pride of ownership throughout. The bright, open-concept kitchen flows effortlessly into the living room, where a cozy corner fireplace adds warmth and charm. Step through the sliding doors onto your private balcony, perfect for morning coffee or evening relaxation. The spacious primary bedroom offers a walk-in closet and convenient 2-piece ensuite, while the second bedroom is ideal for guests or a home office, with a full 4-piece bathroom just down the hall. Recent updates include modern LED track lighting, upgraded electrical and plumbing, and refreshed light fixtures. This well-managed, wheelchair-accessible building features an elevator, amenities room, exercise area, and ample visitor parking. (id:48852)
200 Plainsview Drive
Regina, Saskatchewan
Welcome to 200 Plainsview Drive in the Sought-After Albert Park Estates. This spacious 2-storey townhouse condo offers 1,591 sq ft of well designed living space and is ready for its next owner. Located in the heart of Regina’s desirable South End, this condo features a bright and functional layout that’s perfect for comfortable living and entertaining. The main floor welcomes you with a large living room highlighted by a cozy gas fireplace and patio doors leading to the fenced and very large patio area, ideal for relaxing or entertaining on those summer days. Adjacent to the living area is a dining room with a built-in hutch and a functional kitchen with room for a small bistro table. A convenient 2-piece bathroom completes the main level. Upstairs you’ll find a spacious primary bedroom featuring double closets and a private 3-piece en-suite. Two additional bedrooms and a full 4-piece bathroom round out the second floor. The unfinished basement offers potential for future development, additional storage space and includes the laundry area. Additional features include heated underground parking for two vehicles and a prime location close to parks, schools, shopping, and public transit. (id:48852)
2033 Retallack Street
Regina, Saskatchewan
Nestled in one of Regina’s most sought-after neighbourhoods, this charming & beautifully maintained home offers the perfect blend of classic character & modern upgrades. With 4 bedrooms, 2 bathrooms, and a spacious layout, this property is ideal for anyone looking for a cozy, move-in ready space. The open-concept living and dining rooms are filled with natural light, offering a warm, welcoming atmosphere perfect for relaxing or entertaining. The updated kitchen features sleek countertops, ample cabinetry, & stainless steel appliances – ideal for both everyday cooking and hosting guests. 3 well-sized bedrooms provide plenty of space for rest and relaxation located on the 2nd level. A 4th bedroom and walk in closet space are located upstairs on the 3rd floor. The 3rd floor den could be a nursery. Don't miss the spa like bathroom on the 2nd level! Enjoy a spacious backyard with ideal for outdoor entertaining, Exotic IPE and Batu Hardwood used throughout. The gourmet outdoor kitchen (all outdoor appliances+stainless cabinetry incl.) or simply unwinding after a long day. The fully fenced yard offers privacy and security. Located just steps from 13th Ave. This home features smart home technology, many smart lighting, temperature & security features. Various lights throughout can be controlled with your cell phone & change to any colour using Hue app or programmed Google Home/Alexa. Furnace and central air installed in 2019. Smoke detectors & backyard/garage camera are also included, + a detached garage updated electrical, LED lights, welding plug, all cabinetry, stainless steel benches included. Outdoor speakers, amplifiers + subwoofers under deck and buried in garden, all rear drainage to a buried sump pump in the backyard which will discharge to the back lane. This home combines charm, functionality, & location, making it an unbeatable option in Regina’s competitive real estate market. Don’t miss out, schedule a viewing today & make 2033 Retallack St your new address! (id:48852)
26 Lookout Drive
Pilot Butte, Saskatchewan
Welcome to 1576 sq ft of thoughtfully designed living in this stunning new construction modern contemporary bungalow by Trademark Homes. Ideally located in the thriving community of Discovery Ridge in Pilot Butte, SK. Blending sleek design with warm functionality, this 3-bedroom home offers a perfect blend of style, comfort, and convenience. Step inside and immediately appreciate the quality craftsmanship and stylish finishes throughout. The open-concept main living space is anchored by hardwood flooring, creating a seamless flow between the spacious living room, dining area, and dream kitchen. The living room features a cozy gas fireplace—perfect for Saskatchewan winters—while large windows bathe the space in natural light. The kitchen is a showstopper with its two-toned cabinetry, striking quartz countertops, and a mix of full-height quartz and designer tile backsplash. Whether you’re entertaining or preparing a quiet dinner at home, this kitchen is as functional as it is beautiful. Retreat to the luxurious primary suite, where a spa-inspired ensuite awaits. Unwind in the large soaker tub or enjoy the custom tile shower. Plush carpeting adds warmth and comfort in all three bedrooms. The jack and jill main bathroom is located between bedroom 2 and bedroom 3 with private access, while the 1/2 bath is located off the hallway. The basement remains undeveloped, offering the future homeowner a blank canvas to create additional living space/bedrooms, a home gym, or a recreation area tailored to your needs. Beyond the home, the location is ideal for families and active lifestyles. Just seconds from the picturesque Pilot Butte pond, scenic walking paths, a family-friendly playground, and a summer spray pad. The nearby rink, ball diamonds, and soccer field provide endless opportunities for recreation year-round. Experience the perfect balance of peaceful small-town living with easy access to Regina. Make this exceptional bungalow your next home! (id:48852)
2814 Sinton Avenue
Regina, Saskatchewan
Experience the ultimate in luxury living at 2814 Sinton Avenue, Regina, where a stunning high-end renovation transforms this prime Lakeview location. Discover a state-of-the-art kitchen featuring white oak cabinets, sleek appliances, quartzite countertops, and a matching white backsplash. Beautifully crafted solid white oak doors and new baseboards elevate the interior, while the expertly landscaped front and back yards provide a serene oasis. Additional highlights include a spacious 20’x22’ heated garage with insulated interior, drywalled and painted cathedral ceiling, and expansive two-level wooden decks. With a new sewer line and backflow valve, this property has been meticulously revitalized from the frame up, incorporating spray foam insulation, new drywall, and fresh paint throughout the main floor and basement. Showings are easy. (id:48852)
304 3702 Haughton Road E
Regina, Saskatchewan
Experience upscale condo living with this stylish 2-bedroom, 2-bathroom unit located steps from parks, bike paths and desirable east-end amenities. With 1,184 sqft of thoughtfully designed space, the open floor plan seamlessly connects the main living areas, enhanced by high-end finishes. The gourmet U-shaped kitchen features polished granite countertops, a stylish tile backsplash, a generous breakfast bar, and an abundance of espresso cabinetry—perfect for both cooking and entertaining. Down the hall you will find a well-thought-out storage space with added cabinetry and stackable laundry. The spacious primary suite boasts a huge walk-in closet and elegant ensuite with step-in shower. A well-sized second bedroom and 4-piece guest bathroom offer comfort and privacy for visitors. Additional highlights include a spacious east-facing covered balcony with natural gas bbq hook up, heated underground parking and a designated storage locker. Residents will enjoy access to the main floor amenities room and cozy fitness space along with the benefit of having your heat and water utilities included in your condo fee. Live the perfect blend of convenience, quiet and ease with this condo in your next stage of life. (id:48852)
33 Usher Street
Regina, Saskatchewan
Welcome to 33 Usher Street! Located in Regina's east end, adjacent the walking paths, and backing a huge greenspace and play park, this home is ideally situated for any family! Upon arrival, you will notice the curved exposed aggregate drive, architectural shingles and modern siding, giving the home an upgraded and well maintained feel. The landscaping is mature, featuring lovely evergreens, a fully fenced yard with expanse of green lawn, large deck, raised planters, and stone patio. Inside, you will be greeted by modern decor throughout. The front facing family room offers a ton of natural light through the picture window, and direct access to your eating nook and galley style kitchen. Fresh, white cabinetry and lots of storage will help you to stay organized. Access to the deck can be found here, making this home ideal for hosting a BBQ! Down the hall you will find a good sized primary bedroom with modern tones and tons of closet space. There is another good sized secondary bedroom here as well, with an extra deep closet. The main bathroom is upgraded and comes complete with some built in storage. Downstairs to the basement, you will notice the abundance of natural light through the large windows, making this level feel like anything but a basement. There is a great rec room here, ideal to cozy up with a good movie and also offers room for the kids to have a play area. A stylish wet bar elevates this space to not only beautiful but functional. The third bedroom is an excellent size and is adjacent the brand newly completed 3 piece bathroom across the hall. Finishing off this wonderful home is the laundry room located in the utility, along with even more storage. Value added items include: PVC windows throughout (some 2018 some 2022), soffit fascia eaves (2022), all 6 appliances, central air, architectural shingles, high efficient furnace, wet bar, park backing dream location, and more! (id:48852)
27 Price Crescent
Regina, Saskatchewan
Welcome to this charming 4 bedroom bungalow nestled on the perfect park-backing lot in Walsh Acres. A cozy front deck welcomes you to the just under 900 sqft home. Inside you will notice many recent updates, including newer over-sized windows providing tons of natural light, laminate flooring throughout and a completely remodelled basement. The south-facing backyard ensures plenty of sunshine, here you will find a spacious deck, pergola, above-ground planters and built-in bonfire area. Newer shingles, a hi-efficiency furnace and 20’ x 24’ detached garage provide all of the modern comforts. Ideally located a short walk to Henry Janzen, St. Bernadette & George Lee Elementary Schools. Don't miss the opportunity to make this family home yours! (id:48852)




