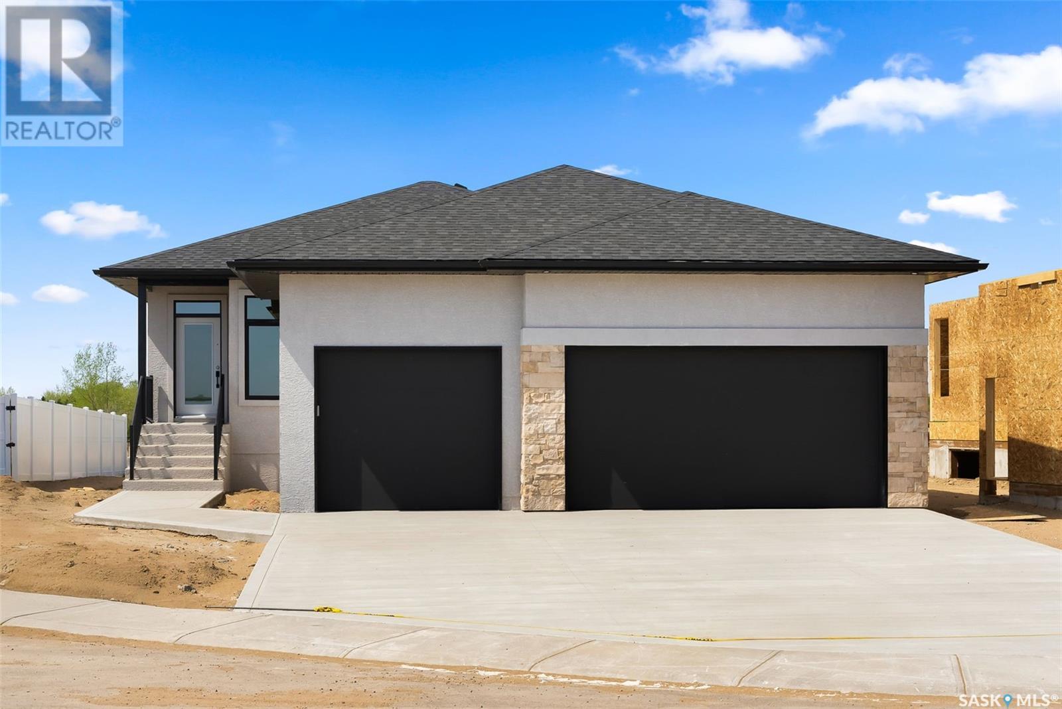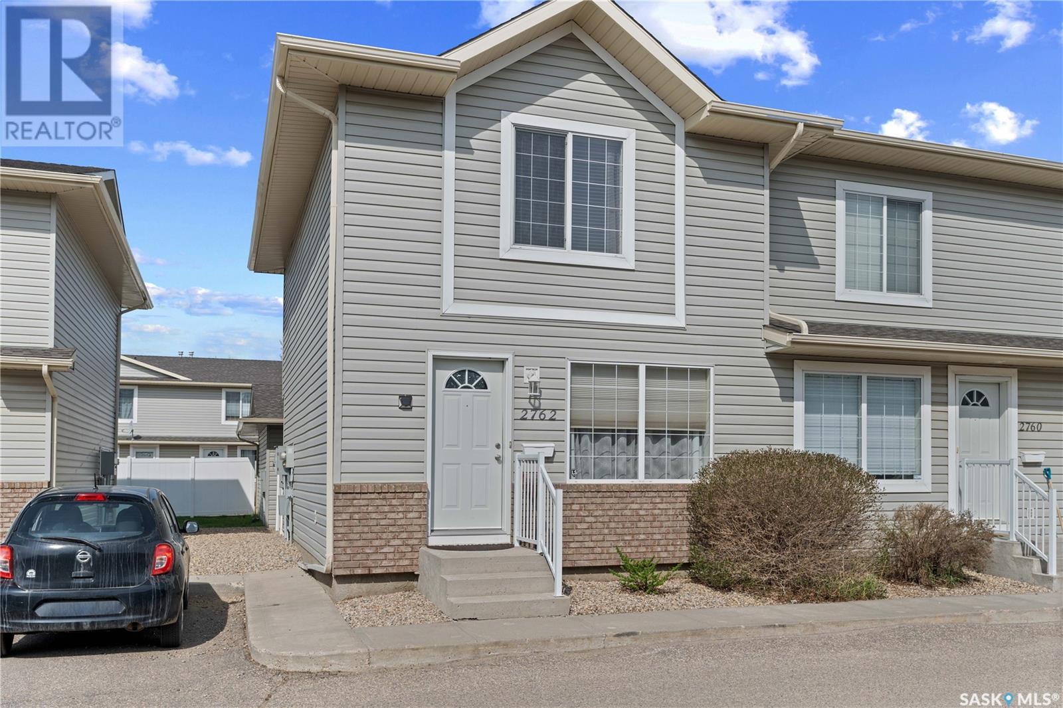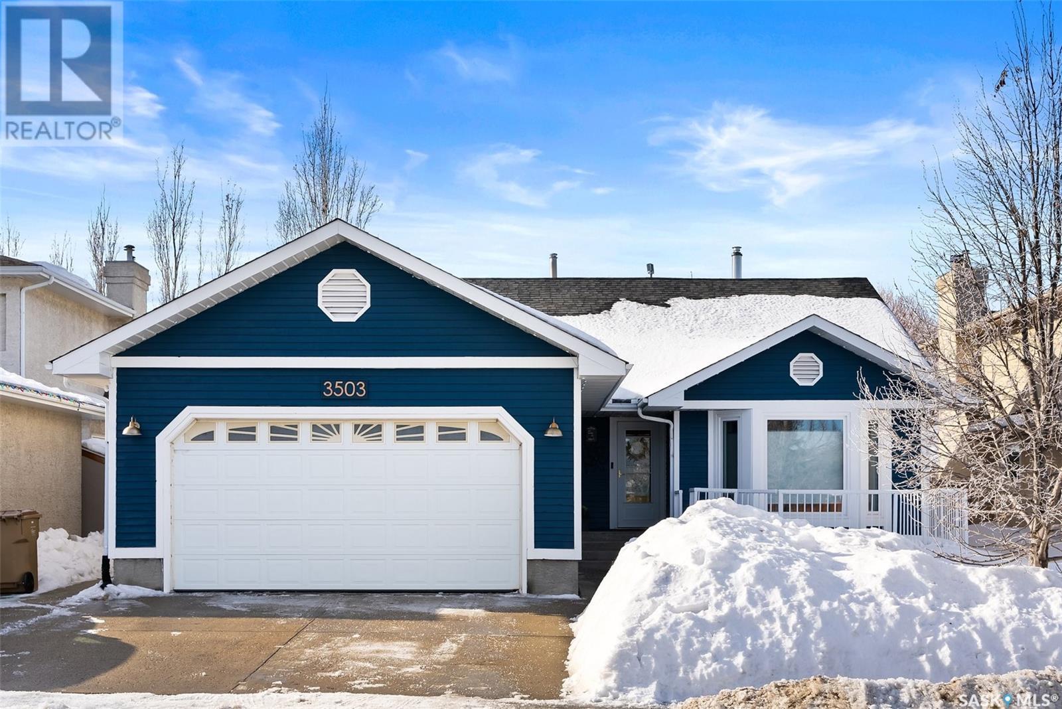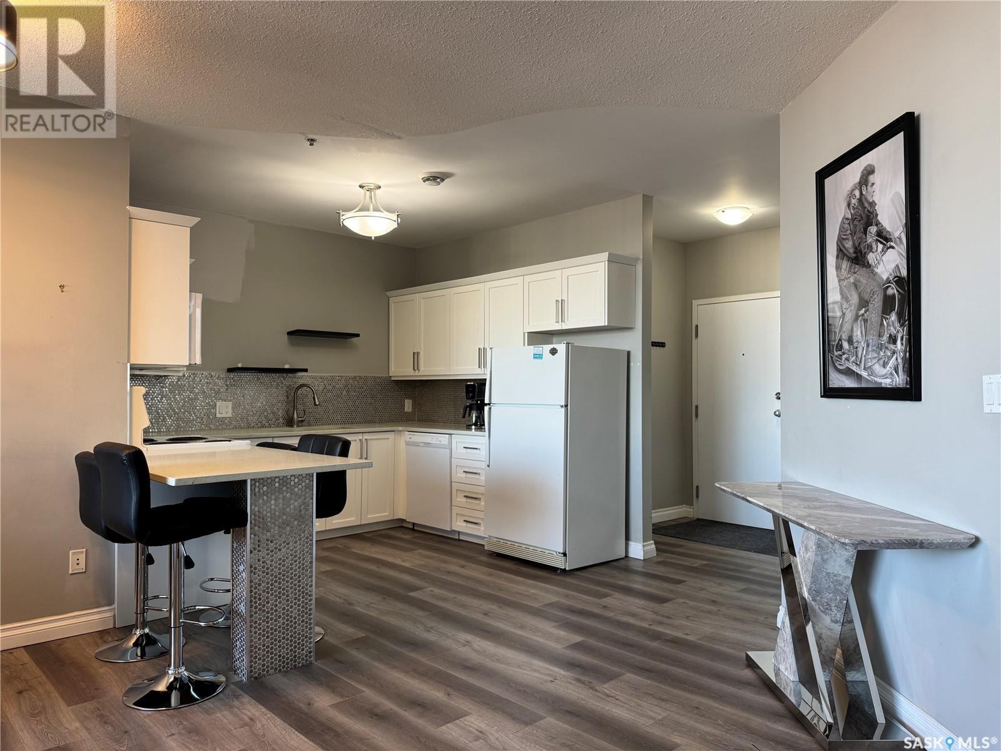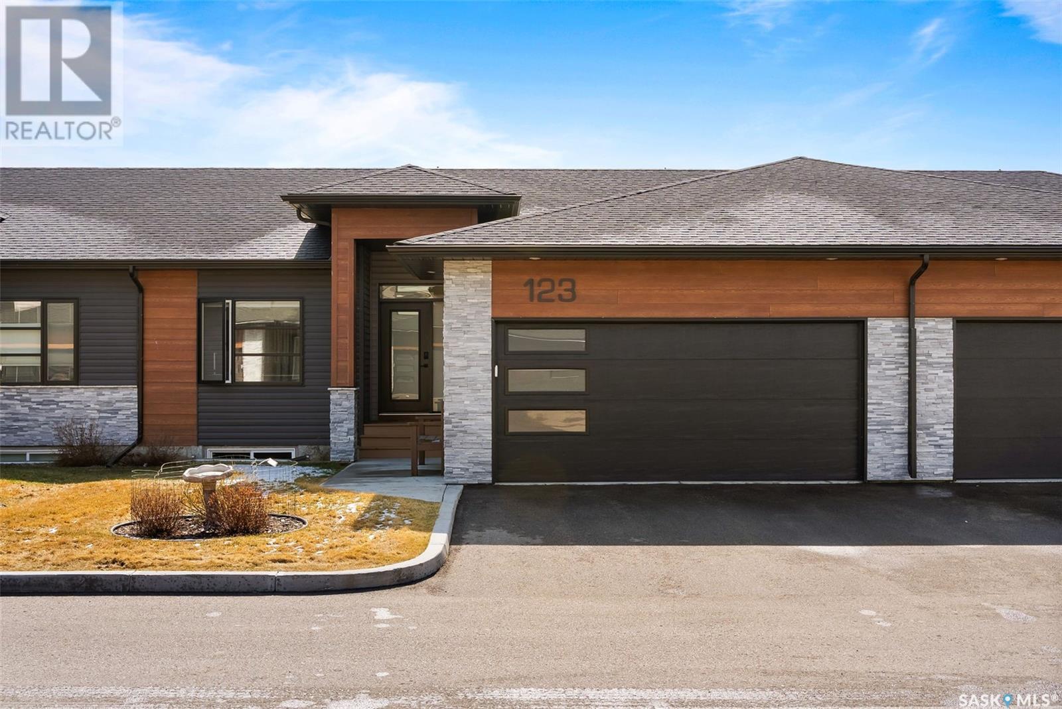57 Lookout Drive
Pilot Butte, Saskatchewan
Welcome to 57 Lookout Drive—a stunning 1,433 sq ft bungalow built by Ripplinger Homes in the vibrant community of Pilot Butte, just minutes from the city. From the moment you enter, you'll notice the exceptional craftsmanship and thoughtful design, starting with an oversized front foyer complete with a built-in quartz-top bench and hooks. The open-concept main floor features 9-foot ceilings and a spacious living area highlighted by a sleek electric fireplace flanked by custom built-ins and large windows that flood the space with natural light and showcase beautiful views of the surrounding greenspace and water. The kitchen is a true showstopper, offering white maple cabinetry to the ceiling with crown moulding and under-cabinet lighting, quartz countertops, an under-mount sink, tile backsplash, a large central island, built-in pantry, and stainless steel appliances. A generous dining area sits adjacent, perfect for gatherings. The home includes two well-sized secondary bedrooms and a luxurious primary suite with a walk-in closet and spa-like ensuite featuring a double vanity, walk-in shower with a seat, and ample built-in storage. Main floor laundry is conveniently located in the mudroom, which also offers a second custom bench and extensive storage solutions. Finishing touches like LVT and luxury vinyl plank flooring, a cream acrylic stucco exterior with stone accents, brushed finish triple driveway, and a triple garage with a center collection pit add both style and function. This beautifully finished, move-in-ready home is your opportunity to enjoy quality living in a welcoming community—contact your Realtor® today. (id:48852)
2762 Cranbourn Crescent
Regina, Saskatchewan
Welcome to this lovely 2-storey townhouse condo nestled in the highly sought-after community of Windsor Park, just steps away from schools, parks, and all the east end amenities Regina has to offer. With 1,080 sq ft of well-designed living space, this home is the perfect blend of comfort, convenience, and affordability. The main floor offers a functional layout with a cozy living room, bright kitchen with a peek-a-boo wall for added openness, a large walk in pantry, and a dining area with sliding doors to your private patio space. Upstairs, you’ll find two spacious bedrooms and a 4-piece bathroom ideal for small families, roommates, or those seeking a home office setup. The basement is wide open for development, offering a blank canvas to create your dream rec room, additional bedroom, or whatever your lifestyle calls for! The single detached garage is a great bonus for Saskatchewan winters. Whether you're a first-time homebuyer looking for an affordable start in a family-friendly neighborhood, or an investor seeking a low-maintenance rental in a prime location—this property is packed with potential. Don’t miss out on this opportunity to own in one of Regina’s most desirable areas. Affordable living starts here—book your showing today! (id:48852)
74 Aspen Village Drive
Emerald Park, Saskatchewan
Welcome to an exceptional opportunity in Emerald Park, just 10 minutes from Regina. This rare walkout lot offers an unparalleled lifestyle, backing onto the 18th hole of Aspen Links Golf Course. Imagine seeing the breathtaking views of the Regina skyline and stunning sunsets over the golf course every day. This prime location not only provides scenic beauty but also unmatched convenience. Enjoy a short stroll to the Aspen Links Clubhouse, perfect for golf enthusiasts, or take advantage of nearby amenities including a grocery store and a selection of charming restaurants. Families will appreciate the proximity to Aspen Village Childcare. Bus service is provided to Ecole White City Elementary School as well as Greenall High School. With its prime location and incredible views, this lot is a true gem in Emerald Park. Don’t miss out on the chance to build your dream home in this sought-after community! (id:48852)
3503 Apple Grove
Regina, Saskatchewan
Welcome to 3503 Apple Grove in Woodland Grove, Regina, SK! This stunning bungalow offers excellent curb appeal with a double concrete driveway and double attached garage, providing plenty of space for parking and storage. Boasting 1701 sqft of sprawling living space, the main floor is flooded with natural light, showcasing beautiful hardwood flooring throughout most of the rooms. The bright and inviting living room features large windows, while a cozy nook, currently used as a play area for kids, adds a perfect touch of charm. The kitchen is spacious and comes with all the included appliances, ideal for family meals and entertaining. The dining area is large and bright, with ample room to host family gatherings, and there's also a cozy family room to enjoy. Down the hall, you'll find 3 spacious bedrooms and 2 bathrooms. The primary bedroom is a true retreat, offering a 5-piece ensuite with a makeup desk, shower, and luxurious soaker tub. The other bedrooms are bright and spacious, each with plenty of closet space. Additionally, the main floor features convenient laundry with a sink for added functionality. The finished basement provides even more living space, including a rec room, 2 additional bedrooms, and a 3-piece bathroom. The basement also includes a sub panel for extra electrical capacity. Step outside to the fenced backyard, where you'll find a deck, lush grass, and raised garden beds, perfect for outdoor relaxation and gardening. There's also a powered shed for added storage and convenience. Safety and efficiency are top priorities with Google Nest CO and smoke detectors, as well as an energy assessment completed in 2022 with an impressive rating of 136. Updates throughout the home include shingles (2019), exterior paint (2024), half vinyl fence (2024), furnace and A/C (2018), fridge (2023), dishwasher (2024), and windows and blinds (2021). Don't miss out on your opportunity to own this beautiful home! (id:48852)
1203 1867 Hamilton Street
Regina, Saskatchewan
Experience vibrant city living in this beautifully updated 1-bedroom plus den, 2-bath top-floor condo in the desirable Hamilton building, right in the heart of downtown. Boasting sweeping city views, this move-in-ready unit features a bright open-concept layout with laminate flooring throughout, a stylish kitchen with newer white cabinets, quartz countertops, mosaic tile backsplash, under-cabinet lighting, and a 2-seater eating bar. The spacious living and dining areas are flooded with natural light from a wall of windows, while the primary bedroom includes a 4-piece ensuite, walk in closet and updated finishes. French doors open to a versatile den/second bedroom with a custom Murphy bed and its own 3-piece ensuite. Enjoy the convenience of in-suite laundry, underground parking, and a storage locker, along with building amenities such as concierge service, a full gym, an amenities room, and an outdoor patio with BBQ area and hot tub—perfect for entertaining or relaxing. (id:48852)
656 Royal Street
Regina, Saskatchewan
Spacious Rosemont bungalow located on a large lot steps away from 1st Ave Park. Main floor consists of hardwoods throughout the main floor bedrooms, updated kitchen, 4 piece bathroom. L-shaped living room / dining room with built in china cabinet. Basement has large family room and extra bedroom, 2 pce bath, laundry & storage. Double garage situated out back. (id:48852)
123 3960 Green Falls Drive
Regina, Saskatchewan
Immaculate and beautifully designed, this fully finished modern bungalow-style condo offers 4 spacious bedrooms(2 up/2 down), 3 full bathrooms, convenient main floor laundry, and a double attached heated garage. Nestled within the "Silver Oak Condominiums" in the Greens on Gardiner, this home blends style and comfort. The kitchen showcases an abundance of crisp white cabinetry, a striking curved island with a raised eating bar, elegant pendant lighting, pot lights, pristine white quartz countertops, a chic herringbone tile backsplash, and a massive walk-in pantry. A full wall of windows floods the space with natural sunlight, perfectly complementing the wide plank laminate floors and sleek stainless steel appliances. The kitchen flows seamlessly into the dining area, where a garden door leads to the expansive composite deck, complete with privacy walls — perfect for outdoor entertaining. The airy living room, open to the kitchen and dining spaces, features a contemporary electric fireplace with a modern surround, pot lighting, and large windows adding natural light. Two bedrooms are located on the main floor, including a generous primary suite with a walk-in closet and a 4-piece ensuite showcasing a spacious accessible shower. The main floor also offers a stylish 4-piece bathroom and laundry area, with washer and dryer included. Downstairs, the fully finished lower level features a spacious recreation room, a wet bar with a bar fridge, and two additional good-sized bedrooms — one boasting a sliding barn door to its walk-in closet. A convenient 4-piece bathroom completes the lower level, along with a large utility/storage. Additional highlights include central air conditioning, a gas BBQ hookup on the deck, and custom blinds throughout. This exquisite condo offers the perfect blend of modern luxury and easy living — a perfect place to call home. Contact your sales agent to view. (id:48852)
5208 7th Avenue N
Regina, Saskatchewan
Welcome to Pickard Place where comfort, style, and convenience come together in this move-in ready townhouse condo offering immediate possession. Perfectly located in the Normanview neighbourhood, you’re just minutes from schools, parks, shopping malls, and have quick access to the Ring Road—making your daily routine a breeze. Step inside to find a warm and welcoming space featuring beautiful hardwood flooring that flows throughout the main level. The open-concept design creates an easy, functional flow between the living room, dining area, and kitchen. Whether you’re entertaining guests or enjoying a quiet evening at home, this layout offers versatility and ease. The kitchen is appointed with maple cabinetry, an island for extra prep space, and plenty of storage to keep everything organized. Upstairs, the large primary bedroom offers a relaxing retreat with space for a king bed and additional furniture. The second bedroom and a well-appointed four-piece bathroom completes the upper level. The basement is open for development with roughed-in plumbing for bathroom, mechanical area and laundry. Enjoy the added convenience of an insulated and drywalled single attached garage with direct entry, making unloading groceries or avoiding winter cold effortless. Condo fees include water, sewer, snow removal, lawn care, exterior building maintenance, and common area insurance, allowing for low-maintenance living.Don’t miss this exceptional opportunity to own in a sought-after community. Whether you're starting out, slowing down, or investing wisely—this home checks all the boxes. (id:48852)
22 Dalhousie Way
Regina, Saskatchewan
Welcome to this gorgeous family home nestled in the highly desirable neighborhood of University Park. This exceptionally bright and well-designed, open-concept home offers over 2000 sq ft of living space. The main level boasts a large living room, with bay windows and oak hardwood floors leading to the spacious dining room and renovated kitchen, complete with quartz countertops, undermount sink, tile backsplash, maple cabinets, and newer stainless-steel appliances. The dining room, with updated lighting and direct patio door access to the backyard, enjoys sunlight throughout. Just off the kitchen is a large family room perfect for entertaining or relaxing beside the cozy wood-burning fireplace. The room offers direct access to the quaint three-season sunroom, which is ideal for family gatherings. Main floor laundry and an updated 2pc bath complete the main level. The second floor boasts 4 bedrooms, with the master bedroom offering a private and updated 3- piece ensuite and a walk- in closet. Three additional bedrooms and a fully renovated 4pc bathroom featuring granite tops and an extra- deep tub with tile surround and modern décor fixtures complete the 2nd level. The developed basement has been freshly painted and features updated flooring and wet bar; it is ideal for working out or watching Rider games. The basement includes a 3- piece bath, sauna room, and a utility room. The exterior has also been upgraded, featuring a newer composite deck with a natural gas line for the BBQ, a newer patio with hot tub, newer central air, and a quaint original shed/playhouse. Other great features of this property include updated PVC windows throughout the main and second floors, newer patio doors, a reinforced main floor ceiling beam to ensure no sag through the kitchen, a triple car driveway that can accommodate RV parking, and an attached garage with direct access that is fully insulated and drywalled. This home is close to parks, schools, and East End shopping. (id:48852)
6 Sneath Crescent
Regina, Saskatchewan
Looking for a wonderful bungalow in Normanview? Take a look at 6 Sneath Crescent, room for your family to grow. Big-ticket items have been completed within the last decade, like the windows, shingles, furnace, air conditioner, and spray foam insulation in the basement, so you don't have to worry about those price tags. The main floor features laminate flooring, which helps with the flow of the layout. The eat-in kitchen has plenty of cabinet room, stainless steel appliances, and a closet pantry. Three bedrooms on this floor are ideal for those who have little ones or those who work from home. The 4pc. bath also includes a custom-tile shower. Down the stairs, you'll find a fully renovated basement with a wonderful recreation room for the whole family. An additional 4pc. bath and den (with closet & window) complete this floor. Lastly, relax in your fully PVC fenced backyard on the deck! Connect with your agent today to book a showing on this incredible home! (id:48852)
4404 Wild Rose Drive
Regina, Saskatchewan
This home redefines luxury living with its blend of functionality and sophistication. Located on Saskatchewan's premier street it boasts breathtaking sunset views. As you approach the property its elegant curb appeal and spacious 4 car garage are immediately noticeable. Entering the home you are welcomed by a stunning circular foyer crowned with a chandelier that hangs from a soaring 22ft ceiling. The journey continues across heated tile floors leading into a meticulously designed kitchen featuring tall white cabinets with crown moulding and accented with gold. Thermador appliances include an espresso machine, steam oven, convection oven, speed oven, and a six burner gas cooktop with a grill. Adjacent to the kitchen is a 2nd kitchen with full appliances. The living room features a gas fireplace and offers panoramic views of the Prairie skies. From here you can step out onto the upper balcony and dip into the 16‘x32‘ built-in pool, soak in the hot-tub, or enjoy the commercially heated screened-in area ideal for watching sunsets. The elevator takes you to the unique lower level of the home w/ a 2 level basement with a 25x50‘ indoor sports court. Has high ceilings and is equipped with professional adjustable basketball hoops, and areas for pickleball/badminton/volleyball, all on standard gymnasium flooring. The sports court can also serve as a home theatre. The lounge area overlooking the sports court includes a full wet-bar making it an ideal for entertaining. This home features 7 bedrooms, 2 offices, and 9 bathrooms (5 ensuites), including a primary suite with stunning views, a cozy fireplace, an ensuite bath with dual vanities, dual water closets, a bidet, and steam shower. Built on piles with a concrete crawlspace for extra storage. This home includes a Control4 automation system, Bose speakers, security cameras, garage w/ hot and cold water, taps, and laundry facilities on both main and second floors, among other luxurious features. Finished & occupied in 2021. (id:48852)
5664 Tutor Way
Regina, Saskatchewan
Welcome to 5664 Tutor Way, a stunning Glenrose built semi-detached end unit located in Harbour Landing. This fully finished 2 storey also has the incredible advantage of NO condo fees! The bright living room has an electric fireplace and a large window with a view out to the spacious backyard. The stunning kitchen has stainless steel appliances, granite countertops, pantry, tile black splash and a sleek hood fan. The dining area features glass railings that are open to below and allow plenty of natural light. The 2 piece bathroom completes the main level. Upstairs are 3 great sized bedrooms and a 5 piece bathroom plus laundry for added convenience. The tastefully finished basement expands your living space, featuring a cozy living area, 4th bedroom, 3 piece bathroom with a walk in shower and utility room. The beautifully landscaped backyard provides a serene space to unwind and includes PVC fencing and deck with wind wall for full privacy plus an oversized detached garage. This meticulously cared for home has lots of parking, is within walking distance to the neighborhood park and is close to all Harbour Landing amenities making it ideal for families and first time buyers. Added: deck with wind wall, 3 trees and 2 junipers, flowerbed along garage, painted one wall in basement. (id:48852)



