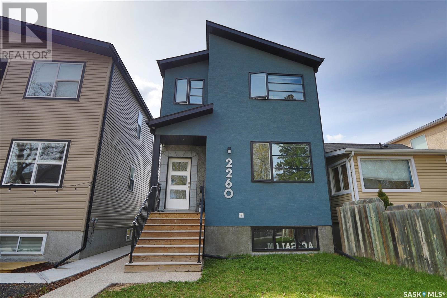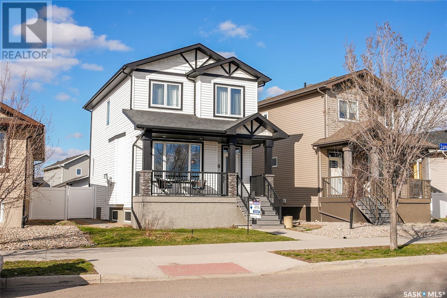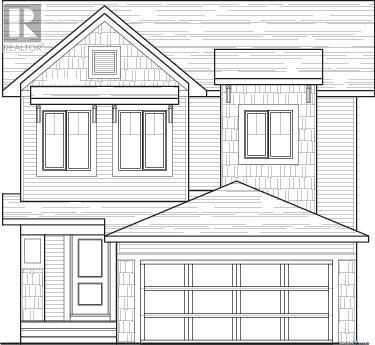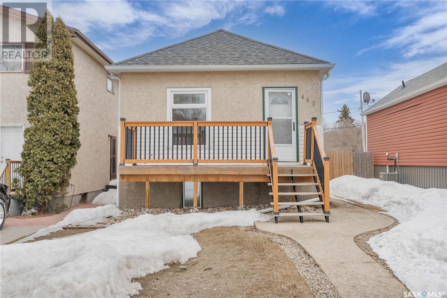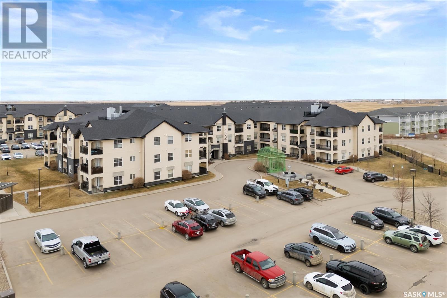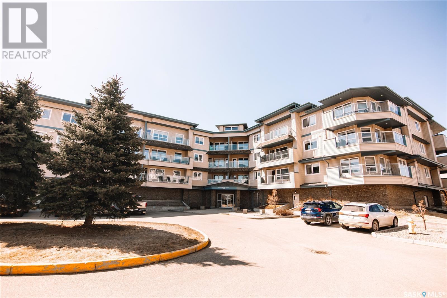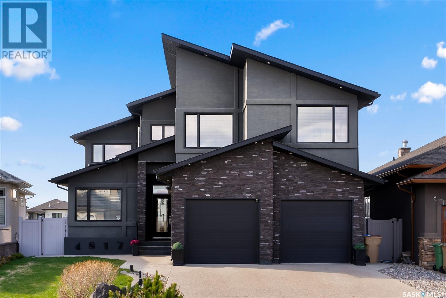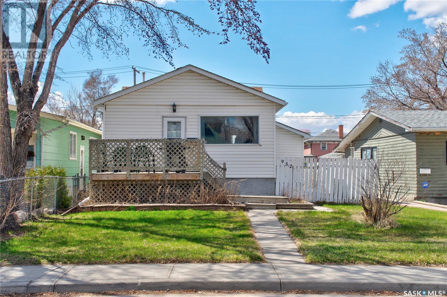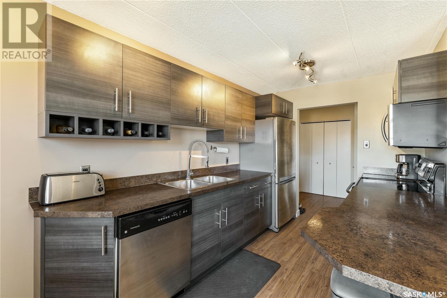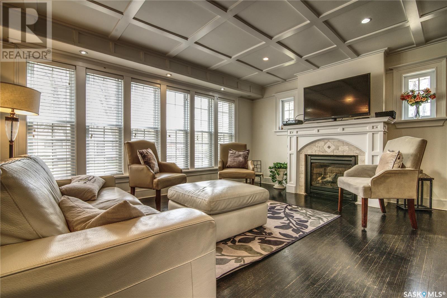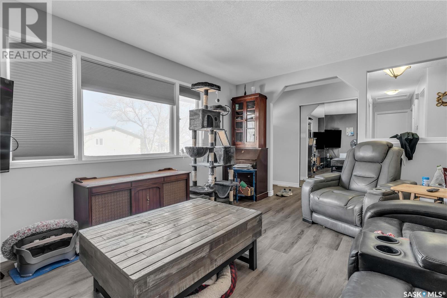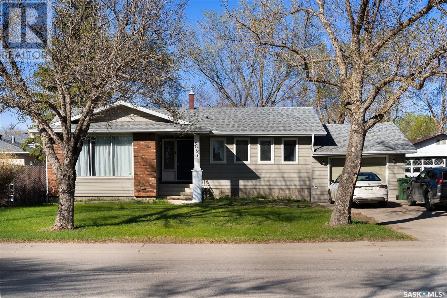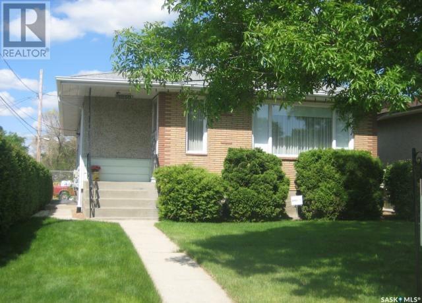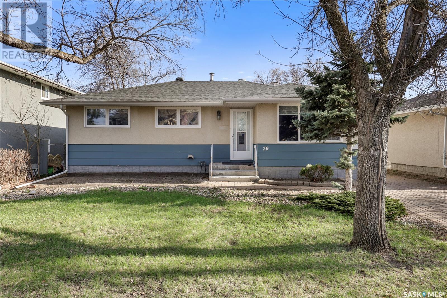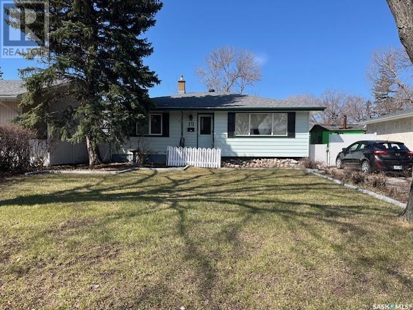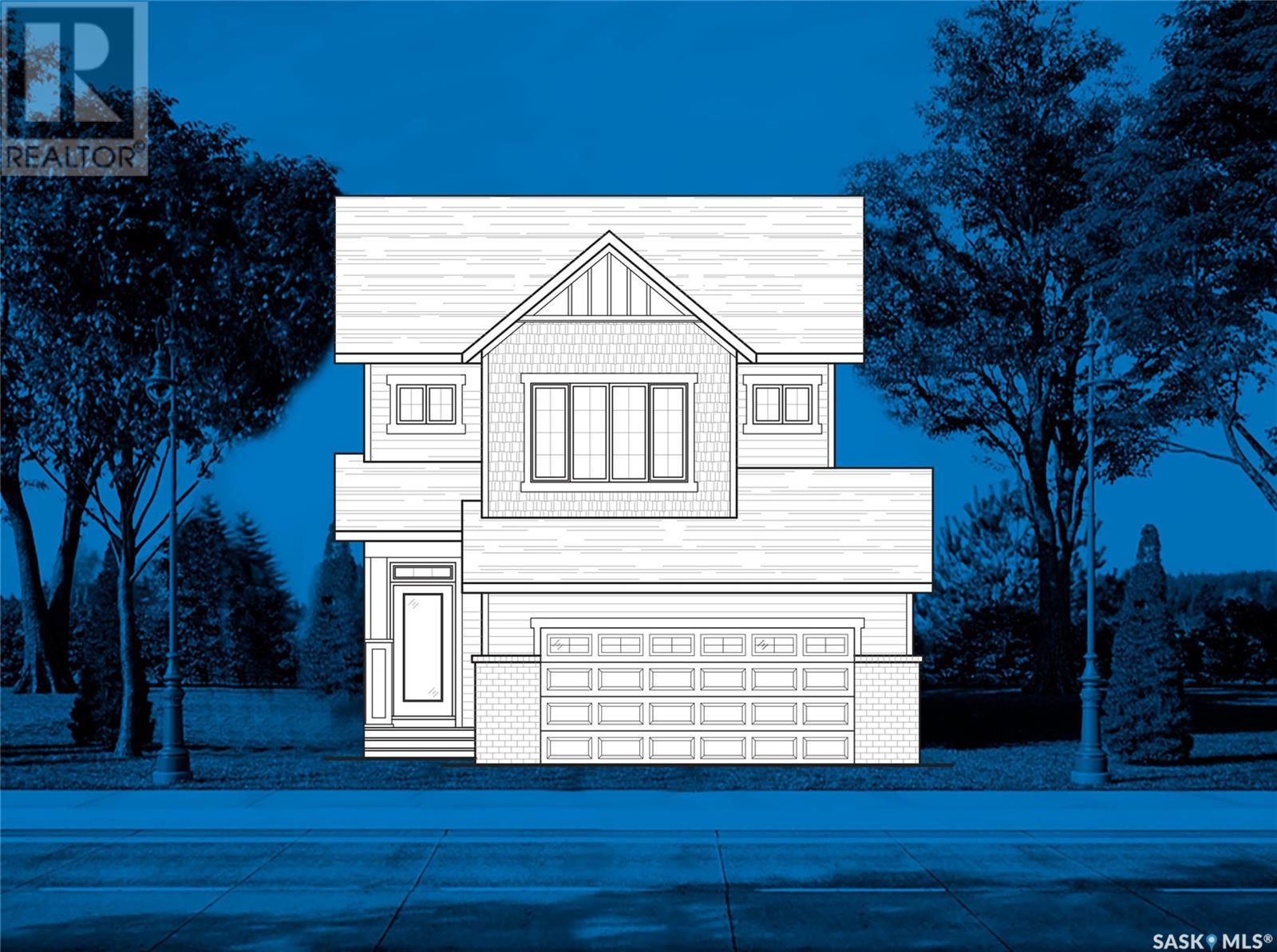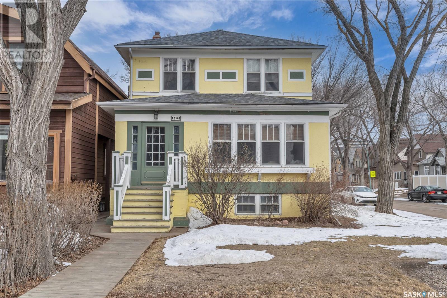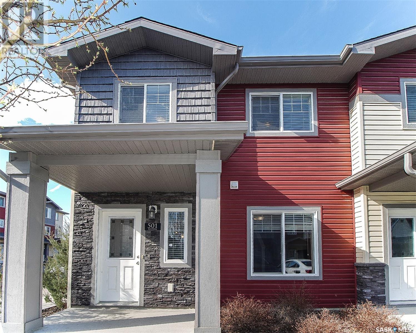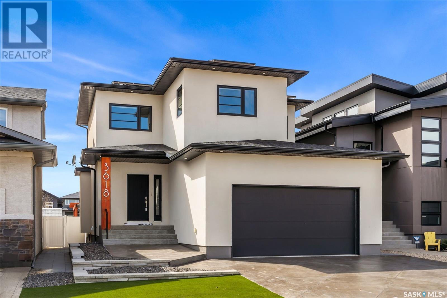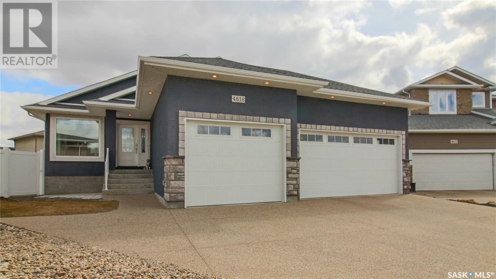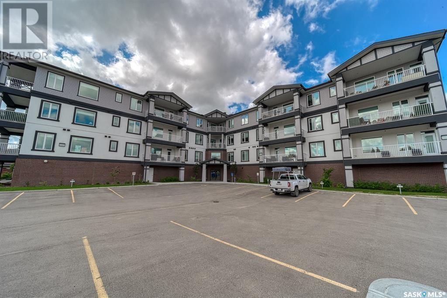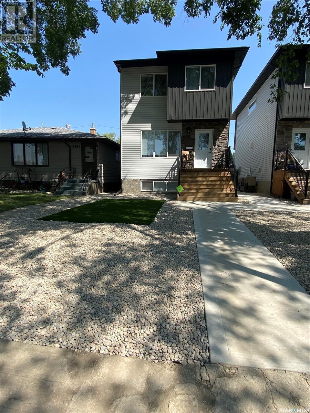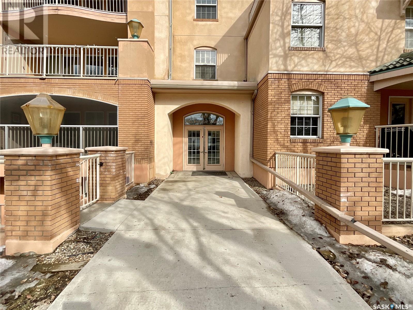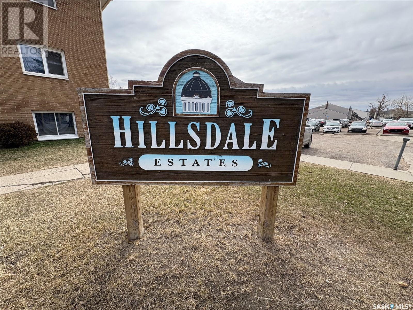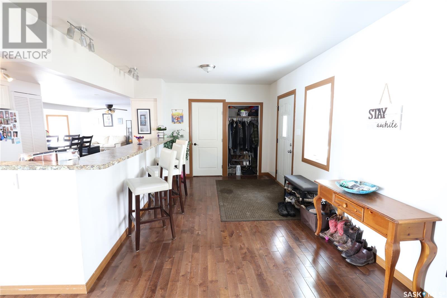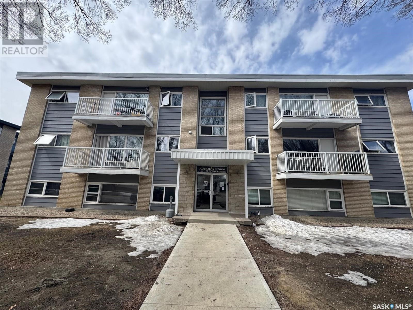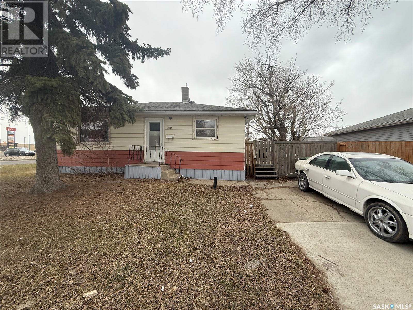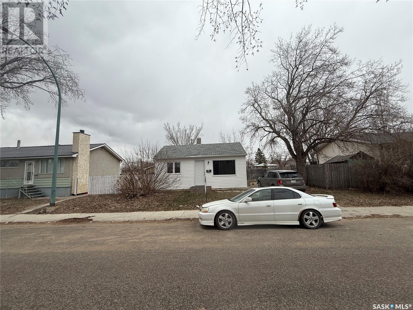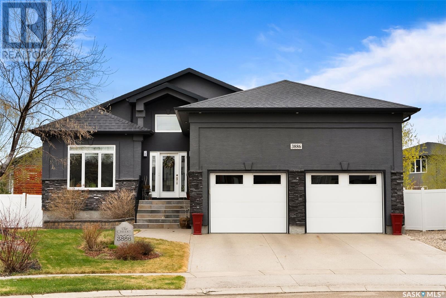36 Eden Avenue
Regina, Saskatchewan
Welcome to 36 Eden Avenue, a meticulously maintained and thoughtfully upgraded split-level home in the desirable Normanview neighbourhood of Regina. This fully developed property offers 4 bedrooms, including a spacious primary bedroom and plenty of room for family and guests. The functional layout includes the primary bedroom and a second bedroom on the upper level, along with an upgraded 4-piece bathroom (2018). On the third level, you’ll find two additional bedrooms and an upgraded 3-piece bathroom (2019), providing flexible living options for growing families, guests, or a home office. The bright and inviting main floor features generous living and dining spaces, complemented by a well-appointed kitchen with ample cabinetry and a dishwasher added in 2018. Fresh paint throughout enhances the home’s warm and welcoming atmosphere. Major updates ensure peace of mind, including house shingles (2018), garage shingles (2023), an upgraded electrical panel (2020), and a new garage door with opener (2023). Enjoy the private backyard oasis with a relaxing hot tub (2020), underground sprinklers (2019), and an exterior natural gas hookup for your BBQ or fire table. The double detached heated garage provides secure parking and a comfortable workspace year-round. Additional upgrades include a new front bottom step (2019) and partial landscaping to complete the outdoor space. Close to parks, schools, shopping, and amenities, this move-in-ready home offers space, comfort, and thoughtful updates throughout. Don’t miss your chance—schedule your private showing today!... As per the Seller’s direction, all offers will be presented on 2025-05-12 at 12:05 AM (id:48852)
2260 Wascana Street
Regina, Saskatchewan
Welcome to 2260 Wascana Street, a beautifully crafted 1404 sq. ft. two-storey home located in the heart of Regina’s desirable Cathedral neighbourhood. Built in 2019, this modern residence combines thoughtful design, quality construction, and stylish finishes throughout. Step inside to a bright, open-concept main floor featuring luxury vinyl plank flooring and an inviting living space. The kitchen is a true showstopper, complete with a large island, crisp two tone white and blue cabinetry, quartz countertops, a chic tiled backsplash, stainless steel appliances, and a stunning picture window overlooking the backyard. A convenient two-piece powder room and a spacious rear entry complete the main level. Upstairs, you’ll find three generously sized bedrooms, including a serene primary suite with large windows, a walk-in closet, and a four-piece ensuite. Down the hall, two more bedrooms, another full four-piece bathroom, and ample storage offer comfort and convenience for families or guests. Additional features include a stucco exterior for modern curb appeal and a separate side entrance, providing potential for a future basement suite. This home is move-in ready and ideally located near parks, schools, shopping, and all the charm Cathedral has to offer. (id:48852)
360 Emerald Park Road
Emerald Park, Saskatchewan
Welcome to this stunning, BRAND NEW, bi-level home, which was just completed in December 2024! This never-before-lived-in residence features a total of 5 spacious bedrooms (2 up, 3 down) and 3 bathrooms (2 up, 1 down). The open-concept layout creates a welcoming atmosphere, making it ideal for gatherings and family life. The basement is fully finished and has a second, large living room, perfect for a a home theatre room. Plus, the property backs onto the beautiful Aspen Links Golf Course, offering serene views and outdoor recreation right at your doorstep. A covered maintenance-free deck invites you to relax and enjoy the fresh air, while the partially fenced yard provides a sense of privacy. This property is ready for landscaping, allowing you to add your personal touch. The attached 3-car garage is fully insulated and heated with high ceilings, providing convenience year-round. Enjoy the comfort of central air conditioning, an air exchanger, and a humidifier for optimal indoor climate. Entertain with ease with a natural gas BBQ hookup and a wet bar in the basement. Don’t miss your chance to make this beautiful home your own! Call today to book a private viewing! (id:48852)
6 1651 Anson Road
Regina, Saskatchewan
If you're in the market for a luxury condo, this might be the one! Welcome to 1651 Anson Rd. Tastefully converted into what is now known as the Lofts of St. Chad and where each condo in the building has been uniquely designed. Unit #6 is truly stunning! Elegantly updated and lovingly cared for. With 1806sq.ft of living space and over 1000sq.ft of developed outdoor space. The main living area boasts beautiful hardwood and tile floors with in floor heat and abundance of bright airy windows allowing natural light to flood the unit. The Chef's kitchen is complete with quartz countertops, induction cooktop (also has plumbing for gas) with vented range hood, built-in Double oven, Dishwasher, Drawer microwave, full size fridge/freezer. The custom cabinets, including kitchen, bar, and front entry is a feature that add the finishing touch to a wonderful space to be enjoyed by every guest and owners as well. The great room has a feature wall with a Fireplace with Picture frame tv above. The large island and bar make entertaining an experience to be remembered by all. The main level is completed with a spacious dining room, lovely bathroom, Office/guest room with built in Murphy bed. As well as access to the ground floor deck. The Grand staircase leads to The Master suite and a rooftop deck featuring 2 levels with turf, gardens, trees & planter boxes as well as an exquisite sitting area covered by a trellis. The second floor loft features cathedral ceilings and beautiful original beams tastefully finished to create a modern loft feel. This is where you will find the master suite complete with a custom walk-in closet extra storage attic, 5-piece en-suite with corner jet tub, and separate steam shower. The second floor roof top deck is accessed from the landing at the top of the stairs. This home features custom cabinetry throughout, beautiful light fixtures. From the moment you step inside, you will be captivated by the design. It is executive style living at its best. (id:48852)
4665 James Hill Road
Regina, Saskatchewan
Introducing 4665 James Hill Rd, a meticulously maintained two-story residence is built on piles, spanning 1,414 square feet, situated in the desirable Harbour Landing area. The main level of this family-oriented home, constructed by Ripplinger, features an open-concept design that includes a warm living room with a cozy gas fireplace, a highly functional kitchen, and a dining area. Additionally, the main floor is equipped with a laundry room and a half bath. Custom blinds adorn the windows in both the living room and kitchen. The upper level boasts a master suite complete with a walk-in closet and an en-suite bathroom, alongside two more bedrooms and a four-piece bathroom, complemented by ample linen storage. The side entrance leads to a finished basement that includes a family room, a full bathroom, and a spacious bedroom with a walk-in closet. The oversized garage, measuring 22'x26', provides generous space for vehicles and storage. With both a covered front porch and a shaded back deck, you can fully enjoy the splendid summer weather that Saskatchewan has to offer. Enjoy the view of Norseman Park and the vivid sunsets that grace the sky every evening. This property is a rare gem in the highly sought-after Harbour Landing neighborhood, fulfilling all the needs of a family. (id:48852)
3329 Favel Drive
Regina, Saskatchewan
Welcome to Homes by Dream's Whittaker that's going to be built in Eastbrook at 3329 Favel Drive. Its located near shopping, restaurants, an elementary school, walking paths & within walking distance to Crosbie Park. The main floor open concept design features 9' ceilings, a bright kitchen with an eat up island, quartz countertops, ceramic tile backsplash, soft close to the drawers & doors, stainless steel fridge, stove & microwave/hoodfan, dishwasher and a walk in pantry. The main floor also features a 2 piece bath, mudroom, main floor laundry, dining area and a spacious living room, with large north facing windows. The 2nd floor includes a bonus room, 4 piece bath, a large primary bedroom with a spacious ensuite, which features a soaker tub, separate shower and double sinks. The 4 piece bath & ensuite are finished with quartz countertops, ceramic tile flooring, ceramic tile backsplash and soft close to the drawers & doors. Finishing off the 2nd floor are 2 additional nice size bedrooms. There's a side entry door to the basement and the basement is bright with large windows and ready for development. The foundation includes a DMX foundation wrap. (id:48852)
445 York Street
Regina, Saskatchewan
NEW PRICE! The price has been adjusted to reflect a quote for work that’s needed—perfect for a buyer who's ready to roll up their sleeves and make it their own. Step into this modern cutie and you’re welcomed by a bright, inviting foyer and living room. Large windows fill the space with natural light, while neutral tones and light flooring create a cozy, contemporary vibe—perfect for relaxing or entertaining. The kitchen and dining area flow seamlessly from the living room and strike the perfect balance of style and function, featuring white cabinetry, stainless steel appliances, and a chic backsplash. Whether you're cooking or enjoying your morning coffee, this space shines. Three sun-filled bedrooms offer comfort and rest, while the updated bathroom brings a spa-like feel with sleek fixtures, a modern vanity, and a gorgeous tub/shower combo. Need more room? An additional living area is ideal for a TV space, home office, or workout zone—whatever fits your lifestyle. Outside, enjoy a massive, fully fenced backyard—perfect for pets, kids, and summer hangouts. A swing gate provides alley access, and there’s dedicated parking plus two sheds, one wired with power for a workshop or extra storage. With thoughtful updates, flexible living spaces, and room to grow, this home is ideal for first-time buyers or those looking to downsize in style. Located in a friendly neighborhood close to parks, schools, and amenities. Don’t miss your chance—book your showing today! The price reflects a quote for necessary work, offering the right buyer a chance to step in and bring their vision to life. (id:48852)
110 1640 Dakota Drive
Regina, Saskatchewan
Welcome to Tuscana Condominiums in East Pointe Estates, conveniently located near all of East Regina's shopping, dining, and amenities. This immaculate main-floor unit is in move-in ready condition and available for quick possession, perfect for anyone seeking a simplified condo lifestyle. The modern design features an open layout, appealing cabinetry in the kitchen with a center island, quartz countertops, an undermount sink, a tiled backsplash, and an eating bar. All four major stainless steel appliances are included. The spacious living room and dining area with a ceiling fan have a garden door that leads to a private patio space. This unit includes two bedrooms, both with updated laminate flooring and walk-in closets for ample storage. A roomy 4-piece bathroom with a sliding barn door complements the personal design of this unit. Additional storage and in-suite laundry complete the living space. One of the standout benefits of Tuscana Condominiums is access to the on-site clubhouse, which features a beautiful amenities room, a gym, and an indoor pool with a hot tub. Two electrified parking stalls are included. Call to view today!! (id:48852)
23 Lott Road E
White City, Saskatchewan
Welcome to 23 Lott Road East! This extraordinary 1,667 square-foot bungalow, custom-built by Alair Homes, isn’t just a home, it’s a lifestyle. Offering 5 bedrooms and 3 bathrooms, your family can escape to a private oasis on your 0.379 acre lot. As you enter the grand foyer, you are welcomed by a wall of windows with views through to the magazine-worthy backyard. The open concept floor plan flows living room, dining area and kitchen together. The ultra-modern kitchen showcases glossy, white cabinetry, with deep, functional drawers for lager kitchen items and is off-set by quartz countertops, a tile backsplash and central island. The living room features extra-tall ceilings - maximizing window height - and gas fireplace as the focal point. The primary suite offers the privacy and convenience of a walk-in closet, adjacent 3-piece ensuite and access to the deck. Rounding out the main floor are 2 more bedrooms and a 4-pc bathroom - perfect for kids and guests. Downstairs, relax in the combined family room/rec area beautifully appointed with a cozy, gas fireplace. Also, you’ll appreciate the den with frosted french doors that could be used as a play room, office or gym - also with a walk-in storage closet. Completing the lower level are two more bedrooms (both with walk-in closets), a beautiful 3-pc bathroom with custom tiled shower and another storage room.The inside flow seamlessly into the outdoor living space. Complete with lush, mature landscaping, maintenance-free composite deck, “stampcrete” patio, new pool (with upgraded, power, safety cover), hot tub and gazebo. Other features of this home include: heated bathroom floors, upgraded window coverings and lighting, main floor laundry/mudroom, central A/C, underground sprinklers, double attached heated garage, double detached heated garage (with hot water access - perfect for rink-making), Natural gas BBQ and fire pit hook ups, RV parking and much more! Welcome home to luxury living. (id:48852)
1611 Fleet Street
Regina, Saskatchewan
Welcome to 1611 Fleet Street in the Glencarin Village neighborhood. This 1978 built, 4 bedroom 3 bathroom, 1042 square foot bungalow sits on a 50 x 100 rectangular lot. The front has a lawn with trees and shrubs and a single wide asphalt driveway that easily accommodates two vehicles and includes space at the end for a future double garage. The backyard is fenced with a lawn and included shed! The living room is bright and inviting with a large west facing picture window that fills the space with natural light, as well as LED pot lights and modern laminate flooring. This home offers an open-concept layout, seamlessly connecting the dining area complete with a stylish coffee bar or buffet that adds extra storage to the updated kitchen. The kitchen has updated cabinetry with slow close cabinet doors and drawers, a pantry with pull outs, a tile backsplash, a granite countertop, gorgeous white bamboo print tile flooring and the stainless steel fridge, stove, dishwasher and microwave hood fan are all included. The bedroom at the front of the home also has a large west facing window and makes a great office. Next is another good sized bedroom with a closet and the main 4 piece bathroom that has been fully updated with a deep soaker tub with tile surround, updated lighting and flooring as well a vanity with granite top. The primary bedroom fits a king sized bed. It has a closet and a private 2 piece ensuite bathroom. Downstairs the first stop is a great sized bedroom with a closet and plush carpeted flooring. The rec room is huge with room for a home theatre and a games room. Perfect for fun nights with the family. There is also a handy 3 piece bathroom to the side. Finishing off this home is the laundry and utility room that has built in shelving for storage and includes the owned furnace and included matching LG washer and dryer. This home also features new shingles, central air conditioning, a satellite dish and all of the windows have been upgraded! (id:48852)
1131 Victoria Avenue
Regina, Saskatchewan
Great move in ready home with numerous renovations, furnace 2019, A/C 2020, shingles 2019, windows. doors, flooring, electrical, Updated modern kitchen all in 2019. New deck, underground sprinklers operated with WIFI in back yard. Basement has been braced and has a sump pump. This home would make a perfect home for first time home home owners or revenue property. Close to school and all east end amenities, waking distance to downtown. Must see to appreciate. Call sales agent to view. (id:48852)
308 2351 Windsor Park Road
Regina, Saskatchewan
This condo is ideally located in desirable Windsor Park and is located on the top level of this building. As you enter the condo you will find a spacious and open floor plan. The kitchen has dark maple cabinetry, is open to the living area allowing you to pull up to the counter for eating and includes all the appliances. The living room is South facing and allows an abundance of natural light, has direct entry to your balcony overlooking the city and has plenty of room for a dining table as well. The primary bedroom easily fits a king size bed and the den allows for an office or even the opportunity for a guest bed if needed. Upgrades include a stove with built-in air fryer, microwave hood fan and dishwasher, Culligan water purifier system installed in 2021 (costing $1700) is included. There is modern paint throughout main living area (2022), upgraded bathroom faucet and one piece Gerber toilet ($1000). This condo provides in-suite laundry, one underground parking stall plus storage locker and there is the option to rent an outdoor parking spot for $20.00 per month. Condo fees include common area maintenance, common insurance, reserve fund, snow removal, garbage, water and sewer and heat. (id:48852)
4817 Wright Road
Regina, Saskatchewan
Welcome to 4817 Wright Road—an impeccably designed, executive home with a fully developed walk-out basement, backing lush green space in the heart of Harbour Landing. This two-storey gem offers over 2,400 sq ft of sophisticated living space with premium finishes throughout. The main floor showcases an open-concept layout with a gourmet kitchen featuring quartz countertops, sleek cabinetry, high-end appliances, a spacious island, and a walk-through pantry. The living and dining areas are highlighted by a statement fireplace wall, designer lighting, and large windows framing stunning park views. A convenient main level laundry room adds to the home’s functionality. Upstairs, the primary suite is a luxurious retreat with a spa-inspired ensuite and walk-in closet, along with three additional bedrooms, a full bath, and a cozy bonus area or reading nook. The professionally finished walk-out basement includes a sleek wet bar, rec area, one bedroom, a modern bath, and access to the beautifully landscaped backyard. Outdoor living is elevated with a covered patio, exposed aggregate walkways, and direct access to scenic trails. Additional features include an oversized double garage (23.8’ x 22’) with epoxy floors, upgraded mechanical systems, and a fully fenced yard. Located steps from parks, schools, and all Harbour Landing amenities, this property delivers luxury, location, and lifestyle in one exceptional package. (id:48852)
118 2501 Windsor Park Road
Regina, Saskatchewan
Location,Location,Location! Welcome to Blackstone Estates, located in Windsor Park and close to all the East end and what has to offer - a warm and welcoming community where comfort and convenience meet. This beautiful two-storey condo unit offers a great balance of space, functionality and design. Upon entering, you’ll be welcomed by the Marble floored foyer that flows seamlessly into the open-concept kitchen, living, and dining areas complete with a cozy natural gas fireplace. The kitchen is a true highlight featuring beautiful granite countertops that extends throughout the house, stylish backsplash, all stainless steel appliances with new fridge, rich walnut-colored cabinetry and 1.5 year old LVT flooring that combines elegance with practicality. A convenient 2-piece bathroom rounds out this level. Upstairs, you’ll find two generous sized bedrooms and a family room loft with a professionally (Visions) installed sound surround system along with a well-appointed 4-piece bathroom and high quality "Sand Dune" carpeting. The primary suite offers an expansive walk-in closet with plenty of storage space as well as an ensuite complete with a large walk-in shower. The recently professionally finished basement includes a full bath, built in closet and is a large enough room that could could easily function as another full sized (teenage dream) bedroom or another entertainment area. The downstairs finishes off with a laundry room, mechanical room and under stairs storage, Other upgrades include a Reverse Osmosis water system, Under sink Vacuum kick plate, Central Vacuum throughout ensuring this home is move-in ready. Outside, the private fenced (Pet safe) backyard features a charming patio space for outdoor entertaining and a Natural Gas BBQ hook up. The single attached garage is insulated, drywalled, and provides ample storage space. This home truly offers the ideal blend of comfort, community, and accessibility. Don't miss out and your appointment to view today! (id:48852)
952 Wallace Street
Regina, Saskatchewan
Welcome to this lovely raised bungalow that is located in Regina's Eastview area. This home would make a perfect starter or an added invested property to any portfolio. Upon entering, you are welcomed into the main living area that is filled with lots of natural lights and is partially open to the lovely kitchen. The kitchen is spacious and has great espresso cupboards and lots of counter space to work with. there is an eating bar and there is also room for a small table!! Extra value items include all of the appliances too. The bedrooms are both a very good size and the main bath has been updated and completes this level of the house. Heading to the basement you have a nice sized landing area that can be perfect to use as a mudroom. The basement is developed and has a spacious rec room and another bedroom. The laundry and utility room complete this level of the home. Outside you find a huge yard that has plenty of room for a future garage. At the moment you can park 4 cars on the gravel drive. Many upgrades throughout, this home has seen newer flooring, some newer paint, High efficient furnace, some newer windows and new washer and dryer which are also included!! Call your agent to book your showing today. (id:48852)
18 405 Lorne Street N
Regina, Saskatchewan
Looking for affordable living that’s completely move-in ready? Welcome to this beautifully updated top-floor unit offering comfort, style & unbeatable value. This complex underwent a near-complete renovation in 2010, modernizing both the units & common areas. The semi open-concept floor plan boasts a gorgeous updated kitchen featuring stainless steel appliances, modern cupboards/drawers & an eat-up peninsula perfect for casual dining. Adjacent to the eat-in dining space is a direct door leading to your private third-storey balcony, creating an ideal spot to enjoy the outdoors. The spacious living room features neutral laminate flooring that flows throughout the main living areas, creating a warm, cohesive feel. Two oversized bedrooms, each with large windows letting in plenty of natural light, offer ample living space. The updated 4-piece bathroom complements the home’s modern style. A spacious entryway provides room for coats/shoes. The unit currently includes an in-suite washer, with additional common laundry facilities on the main level. The home has been freshly touched up with new paint in preparation for sale. Other upgrades include PVC windows for efficiency, modern interior door hardware & an electrified parking stall just steps from the back door entrance for easy access. The building has also seen recent improvements, including vinyl plank flooring in the common hallways, enhancing the shared spaces & creating an inviting atmosphere. Public transportation is very close, with groceries, shopping, restaurants & beauty parlours located just across the street. Condo fees include heat & water, offering excellent value & predictable monthly costs. Whether you’re a first-time buyer, downsizing, or seeking a well-maintained, move-in-ready home, this condo is a fantastic opportunity. Don’t miss out—schedule your private viewing today! (id:48852)
1 Turgeon Crescent
Regina, Saskatchewan
EXCEPTIONAL HILLSDALE RESIDENCE | 7 BEDS | 3 BATHS | 2 SELF-CONTAINED SUITES | 2 LAUNDRY | 2 YARDS | FIREPLACE Ambiance and exceptional design await in this beautifully appointed home, perfect for multigenerational living, executive rental opportunities or a home based business. This rare gem features two full suites - each with its own laundry. The main level has a lovely open-concept layout with elegant hardwood and tile flooring, designer light fixtures, coffered look ceilings and unique trim details. The stunning custom kitchen with quartz countertops, unique cabinetry and a functional island provides luxurious and practical space for cooking and entertaining. One bedroom offers double-door access off the living room, making it ideal as a home office or an expanded living area. Down the hall you will find the spa-inspired retro main bathroom which is a tranquil delight. The spacious primary bedroom includes a roomy 3-piece en-suite with great walk in shower. Three additional generous bedrooms complete the main floor. The lower level impresses with elevated windows that flood the space with light, creating a main-floor feel. It mirrors the high-end finishes of the upper level and includes a second open-concept living space, three more sizable bedrooms, lovely bath, and its own private entrance - ideal for university-aged children, in-laws, or as a premium executive suite - furnishings are negotiable separately. Note: Window egress standards to be confirmed by the buyer. Enjoy two private, fenced yards, one for each level, separated by a walkway - offering independence for both living spaces. Located close to top-rated schools, University of Regina, Wascana Park & all the south-end amenities, this home must be seen in person to fully appreciate its possibilities and craftsmanship. Live in one of Regina’s most desirable neighborhoods - book your private showing today... As per the Seller’s direction, all offers will be presented on 2025-05-14 at 3:00 PM (id:48852)
J 4208 Castle Road
Regina, Saskatchewan
This two bedroom condo is a well-maintained property ideal for first-time buyers or as a revenue property with a great location near the U of R, schools, bike paths and south end amenities. It features an updated kitchen, a private fenced patio, two electrified parking stalls, and two good sized bedrooms upstairs with a 4 piece bathroom. The basement offers potential for future development and has a laundry area plus tons of storage space. (id:48852)
1235 Pasqua Street
Regina, Saskatchewan
Opportunity! Upon entry is a large living room, kitchen, 2 bedrooms and 4pc bath. Basement is partially finished. Various vandalism throughout the interior and exterior. 1 car detached garage at the back of the house. Concrete parking pad next to the garage. Alley access at the back of the property. (id:48852)
105 Borlase Crescent
Regina, Saskatchewan
Welcome to 105 Borlase Cres. where modern amenities, functional layout and peaceful living coalesce. Situated on a corner lot and tucked away on a quiet street lies a peaceful abode and a place to call home. As soon as you arrive, you are greeted with sharp curb appeal that compliments the large, surrounding property. Upon entry, you’re met with a warm, welcoming entrance that flows seamlessly into a cheerful living room with large windows and plenty of natural light. Perfect for slow Sundays and watching the world go by. Making your way down the hall is a neatly updated 4-piece bathroom, 2 spare bedrooms, and the master bedroom with a 2-piece ensuite(a rare feature of homes in this area). The cozy dining nook gracefully transitions into a galley-style kitchen with clean countertops, a built-in dishwasher, and warm oak cabinetry. Going past the kitchen and making your way downstairs, you are immediately greeted by a generous living space. Perfect for movie nights or a playroom for the kids. A den is situated directly off the stairs. Ideal for the recluse of the family or the teenager who likes his space. Outside, you’ll find a small, but cute backyard with a deck, gazebo, and space for flower beds or dog run. Topping it off is an insulated 2-car garage with plenty of space to keep your vehicles and belongings safe from the cold, unforgiving prairie winters. This house is a gem and truly looks as good as it shows! Contact your favorite Realtor® for a showing. It won’t last long! (id:48852)
5926 Sherwood Drive
Regina, Saskatchewan
Welcome to 5926 Sherwood Drive, a lovely 1236 square foot bungalow in the mature neighborhood of Normanview. Located near bus stops, schools, walking paths and amenities, this home is sure to fit the bill of many hopeful homeowners. Step inside and immediately appreciate the light and airy feel of this home. A spacious entryway offers view of the unique layout; the half walled stairwell creating an open concept that flows effortlessly with natural light that spans throughout. The updated kitchen features white cabinetry, subway tile backsplash, open shelving, pantry, and a centre island overlooking the dining & living rooms. Host family gatherings with room for everyone in this sprawling space, with the south facing sunken living room offering a cozy feel. New flooring leads down the hall to three good sized bedrooms, the spacious primary being the highlight, which offers a 2pc ensuite and plenty of natural light. A 4pc bathroom complimented by adequate storage throughout rounds out the main level. Heading downstairs, the partially finished basement features an expansive rec room perfect for work, play, or movement. There is room to add a fourth bedroom if one should desire, but for now exposed foundation walls appear to be in great condition on the undeveloped side. Whatever your vision for this space, it’s not far from becoming a reality. This home sits on a sprawling 7,000+ sq ft fully fenced lot, with garden beds and a deck off the back of the home. Furnace and AC installed 2020 to check off some of the bigger boxes. Don’t miss this great home in a beautiful north end neighborhood. (id:48852)
2312 Robinson Street
Regina, Saskatchewan
Welcome to this charming 2 1/4 storey character home nestled in the heart of Regina’s desirable Cathedral neighbourhood. Offering 1,452 sq ft of thoughtfully maintained living space, this home offers plenty of character. Step inside through the enclosed front porch—perfect for a cozy seating area during warmer months or a functional mudroom. The main floor features a spacious living room that flows into a formal dining area, ideal for entertaining. The kitchen boasts updated cabinets, modern flooring, and a tiled backsplash. At the rear of the home, you’ll find a convenient 2-piece bathroom and a combined mudroom/laundry room. Upstairs, the second floor hosts three comfortable bedrooms, including a generous primary bedroom with a walk-in closet and a beautiful bay window. A tastefully updated 3-piece bathroom completes this level. The versatile third floor offers additional living space that can easily serve as a home office, playroom, family room, library, or extra storage. The basement is undeveloped, great for storage. Outside, enjoy the large rear deck with a natural gas BBQ hookup—perfect for summer gatherings. A double detached garage with alley access adds convenience and functionality. With many updated windows throughout, this home is bright, welcoming, and ready for its next chapter. Don’t miss the opportunity to own a piece of Cathedral charm! Contact your real estate agent today to book your showing! (id:48852)
1850 Rupert Street
Regina, Saskatchewan
Welcome to this beautifully maintained bungalow that offers both comfort and style in a sought-after neighborhood. Situated on a spacious corner lot, this home boasts exceptional curb appeal and thoughtful upgrades throughout. The main floor features a bright and functional layout with three generous bedrooms and a modern full bathroom. The inviting living and dining areas flow seamlessly into a well-appointed kitchen, perfect for everyday living or entertaining guests. The fully finished basement adds even more living space, offering a private one-bedroom with its own full bathroom—ideal for extended family, guests, or potential rental income. Additional highlights include a one-car garage, updated finishes, and a range of recent upgrades that make this home truly move-in ready. With its combination of charm, versatility, and location, this property is a must-see! (id:48852)
39 Fuhrmann Crescent
Regina, Saskatchewan
North-Facing Bungalow in Desirable Walsh Acres | 39 Fuhrmann Crescent, Regina Looking for the perfect family home in a quiet, established neighborhood? Welcome to 39 Fuhrmann Crescent, nestled in the heart of Walsh Acres — one of Regina’s most sought-after communities. This well-maintained north-facing bungalow features three spacious main-floor bedrooms, including a primary suite with a private 2-piece ensuite. The beautifully updated main 4-piece bathroom boasts a luxurious soaker jet tub, perfect for relaxing after a long day. Bright and inviting, the open-concept dining room leads to the backyard through garden doors, opening into your own private oasis. Enjoy summer evenings on the pressure-treated deck, surrounded by mature trees, freshly groomed landscaping, and full fencing for added privacy. The front underground sprinklers make yard maintenance a breeze. The fully renovated basement offers a spacious, light-filled living area, an additional large bedroom, and a modern bathroom — ideal for guests, teens, or even a home office. Additional features include: Oversized single detached garage Central air conditioning Central vacuum system Families will love being close to several schools: Henry Janzen and George Lee (public elementary), St. Bernadette (separate school), as well as Winston Knoll Collegiate and Michael A. Riffel High School. Located minutes from north-end shopping, parks, and transit routes, this home offers the perfect balance of city convenience and suburban tranquility. ?? Don’t miss your chance to own this charming family home!... As per the Seller’s direction, all offers will be presented on 2025-05-07 at 8:00 PM (id:48852)
19 Elmview Road
Regina, Saskatchewan
Solid 3 bdrm bungalow, large eat in kitchen, spacious living room, One and half bathrooms. Good street appeal and location, within a block from elementary school, backyard includes garden area, planter boxes, 3 sheds two of which have electricity, fully fenced. Single driveway with parking for 2 vehicles. Home can use upgrading however costly upgrades shingles 2015, pvc windows 2010, furnace within last 10 years, flooring in kitchen and bedrooms last year. Opportunity to build in equity. (id:48852)
5425 Nicholson Avenue
Regina, Saskatchewan
Welcome to Homes by Dream's Gardner that's going to be built in Eastbrook at 5425 Nicholson Avenue. It's located near shopping, restaurants, an elementary school, walking paths & within walking distance to Crosbie Park. Its main floor open concept design features 9' ceilings, a bright kitchen with an eat up island, quartz countertops, ceramic tile backsplash, soft close to the drawers & doors, stainless steel fridge, stove & microwave/hoodfan, dishwasher and pantry. The main floor also features a 2 piece bath, dining area and a spacious living room, with large north facing windows. The 2nd floor includes a front facing bonus room, 4 piece bath, a large primary bedroom with a spacious ensuite, which includes a soaker tub, separate shower and double sinks. The 4 piece bath & ensuite are finished with quartz countertops, ceramic tile flooring, ceramic tile backsplash and soft close to the drawers & doors. Finishing off the 2nd floor are 2 additional nice size bedrooms and laundry room. There's a side entry door to the basement and the basement is bright with large windows and ready for future development. The foundation is wrapped in a DMX foundation wrap and this home also includes front yard landscaping. Gardner is a brand new model and ready for you to call home! (id:48852)
1200 College Avenue
Regina, Saskatchewan
Charming two storey character home located in the General Hospital neighbourhood. As you enter the home you will be greeted by a large foyer perfect for welcoming guests. As you continue you will notice the main floor offers 9 foot ceilings and hardwood flooring throughout. The cozy living room has built in cabinetry and is completed by a gas fireplace. Front sunroom offers an abundance of windows allowing plenty of natural light to shine in. The dining room is the perfect entertaining space. Included with the house is the beautiful custom built large wood dining room table and chairs, along with the buffet. The kitchen offers white shaker cabinets and a tile backsplash. All appliances are included. Upstairs you will find 4 comfortably sized bedrooms and a 4 piece bathroom. The one upstairs bedroom that is currently being used as an office provides a large wardrobe that is also included. Basement boasts large windows providing tons of natural light, a large recreation room, and a 2 piece bathroom. Laundry is located in utility room. There is also roughed in plumbing that could potentially be used to add a sink or wet bar. Backyard provides a large wood deck off the back door which is the perfect space for summer gatherings. Plenty of greenery, a shed for additional storage and a gravel drive big enough to park 4 vehicles. This property is centrally located close to Schools, Downtown Regina, Wascana Park and The General Hospital. Easy access to public transport. Additional features include: Newer shingles (2024), natural gas BBQ included and potential opportunity to rent back parking spaces to hospital employees. (id:48852)
501 3440 Avonhurst Drive
Regina, Saskatchewan
Welcome to 501 - 3440 Avonhurst Drive and discover a charming townhouse-style condo nestled in the Coronation Park community. Boasting 1,235 sq ft, this corner unit is brimming with desirable features. Upon entry, you're greeted by the allure of two titled parking stalls and the comfort of air conditioning. Inside, discover a well-appointed layout with 3 bedrooms and 3 bathrooms. The main floor beckons with a modern open concept design, a kitchen adorned with granite countertops and a full appliance package, a convenient pantry, a 2 pc powder room, and access to the patio area. Ascend to the second level to find a spacious master bedroom complete with a full ensuite and a walk-in closet. Additionally, this level hosts a laundry room, a main 4 pc bathroom, and two more generously sized bedrooms. This residence is tailored for families, offering incredibly reasonable condo fees of $310 per month, and is situated within a meticulously maintained complex. Constructed in 2014, this home presents an affordable opportunity in a sought-after community. Reach out to your trusted real estate professional for further details. (id:48852)
3618 Green Marsh Crescent
Regina, Saskatchewan
Welcome to 3618 Green Marsh Crescent, an exceptional two-storey in The Greens on Gardiner—just steps from parks, schools, shopping, and restaurants.This impressive 1,848 sq ft home is beautifully designed and meticulously maintained. From the moment you arrive, the professional low-maintenance landscaping, stamped concrete driveway, and striking acrylic stucco exterior create a standout curb appeal. Step inside to a spacious and welcoming foyer that opens into a bright living room featuring hardwood floors, a cozy gas fireplace, and a built-in sound system that extends throughout much of the home. The open-concept layout flows into the dining area and kitchen, where you'll find ample white cabinetry, quartz countertops, stainless steel appliances, and a classic tiled backsplash. A convenient 2-piece powder room completes the main floor. Upstairs, a generous bonus room offers the perfect flex space for a family room or play area. The luxurious primary suite features a large walk-in closet and a spa-like 5-piece ensuite with heated tile floors and built in sound system. Two additional bedrooms, a full 4-piece bathroom, and laundry round out the upper level. The basement has been thoughtfully developed into a legal suite with its own private entrance—ideal for extended family or income potential. It includes two bedrooms, a stylish kitchen with quartz countertops and stainless steel appliances, in-suite laundry, and a full bathroom. The attached double garage is heated with natural gas for year-round comfort and features a sleek epoxy floor. The fully landscaped backyard is truly an entertainer’s dream, complete with a large composite deck, PVC fencing, a stone patio with pergola, artificial turf and an impressive built-in natural gas firepit—perfect for hosting or relaxing under the stars. Lastly is the well planned out solar panels installed thoughtfully to not take away from this homes curb appeal. Don’t miss your chance to own this incredible, move-in ready home. (id:48852)
4618 Pincherry Place E
Regina, Saskatchewan
Welcome to 4618 Pincherry Place in the very desirable neighborhood,The Creeks. This impeccably maintained, 5 bedroom, 3 bathroom, custom-built Gilroy bungalow truly offers a beautifully designed layout! Built in 2015, this 1524 sq ft (plus the basement) home shows like new! Located on a very quiet cul-de-sac, & situated on a large 7572 sq ft lot, this home has been impeccably maintained & nothing needs to be done. The entry unfolds to an open-concept bright living/dining & kitchen area that is overflowing with natural light & is complemented by soaring vaulted ceilings & clean crisp lines of design. A dream kitchen with high end appliances, endless granite counters, a large island, soft close drawers, & so many cabinets! The expansive dining room can be as quaint as you need it to be -- or entertain a large family very easily! With direct access to the deck & yard, this area is simply lovely. The living room area features a cozy gas fireplace & again, is surrounded by natural light & space. Down the hall, are three bedrooms with the primary bedroom offering a spa-like luxurious ensuite with tiled shower, gorgeous quartz dbl vanity, tiled floor, & access to the composite deck. Two more bedrooms on the main floor are a very good size & are conveniently located across the full bath with a laundry drop. The tiled foyer provides seamless access to the impressive heated, insulated triple garage (with loads of storage) and it does have an entry door to the yard! Lastly, a functional mudroom completes the main floor & is great for large families. Entertainment & relaxation await in the expansive basement complete with big windows & stylish wet bar with cabinets/shelves & more! The basement offers two large bedrooms, 3pc bath, & spacious laundry area. Situated on a generous pie-shaped lot, this beautiful sprawling bungalow offers abundant space indoors & outdoors! This truly exceptional home delivers both comfort & sophistication. It is a MUST SEE & shows like new! (id:48852)
9 Probe Street
Regina, Saskatchewan
Welcome to 9 Probe Street! Located in Regina’s Regent Park neighbourhood, this home has been in this family for many years and has been extremely well cared for, but is now ready for its new owners! This 4 level split floorplan has an open concept main floor, with a beautiful kitchen & large eat up island, refinished hardwood floors and PVC windows that let in tons of natural light. The second floor has 3 bedrooms and an updated, 4-piece bathroom. The lower level has a modern 3-piece bathroom and a family room that also has large, updated windows. Outside, the park-like back yard is private and fully fenced, and has a composite deck. Newer vinyl siding adds to the street appeal of this home. Updated virtually top to bottom, interior and exterior, this home is a must-see! Reach out to your Realtor for more details and to book your viewing today! (id:48852)
204 3581 Evans Court
Regina, Saskatchewan
Check out this fabulous 2 bedroom executive apartment style condo with heated underground parking stall and additional electrified surface stall. Step into the open condo with west facing views overlooking green space. The tastefully decorated kitchen with breakfast bar features ss fridge, stove, hood fan, microwave and built in dishwasher. The kitchen overlooks the dining area and living room with electric feature fireplace and also has direct access to deck. The large primary bedroom has a walk thru closet area to a 3piece ensuite. Also on the main floor is an additional bedroom, 4 piece main bathroom and mechanical room with storage. Also on the same floor is common room with pool table, movie area and exercise room. This condo is an absolute pleasure to show and can a virtual walkthru can be accessed by clicking on the video link or viewing http://unbranded.youriguide.com/204_3581_evans_ct_regina_sk/ (id:48852)
406e 1300 Stockton Street N
Regina, Saskatchewan
Welcome to #406E – 1300 Stockton Street N, a meticulously maintained top-floor condo in the highly sought-after Lofts on Stockton. This bright and airy one-bedroom, one-bath unit offers an exceptional blend of comfort, convenience, and modern living. With vaulted ceilings and oversized transom windows, the open-concept living space feels expansive and filled with natural light. The rich laminate flooring flows throughout the main living area, while the kitchen features beautiful cabinetry, black appliances which are included in the sale, and ample counter space for meal prep and entertaining. The spacious living room opens onto a private covered balcony, where you can enjoy open skies, peaceful views, and a convenient storage room. The generous primary bedroom easily accommodates a full furniture set and boasts a large closet. A full 4-piece bathroom is tastefully finished and located just steps away. In-suite laundry includes a stacked washer/dryer set and shelving for extra storage. This secure, elevator-equipped building features a welcoming front lobby, an amenities room with a fireplace and lounge area, a private gym, and guest suites available for rent. The unit includes 1 electrified parking stall. Situated in the heart of Regina’s Lakewood neighbourhood, this complex is within walking distance to shopping, restaurants, groceries, medical offices, and transit. Whether you’re a first-time buyer, investor, or downsizing, this move-in-ready unit offers exceptional value and low-maintenance living in a well-managed building. (id:48852)
103 Elmview Road
Regina, Saskatchewan
Welcome to 103 Elmview Road, this charming family home located in the peaceful Uplands neighborhood, offering the perfect blend of character and modern convenience. This spacious 1,144 sq ft bungalow features 3 bedrooms plus a versatile den, a finished basement, and a single detached garage, with recent updates including new windows and doors. Upon entering, you'll be greeted by an inviting open-concept kitchen and dining area with ample cabinet space and a pantry, seamlessly flowing into a bright, spacious living room filled with natural light—ideal for hosting friends and family. The main level boasts hardwood flooring throughout, with three bedrooms and a 4-piece bathroom located down the hall, providing both proximity to the living room and privacy. The basement includes a cozy den, a 3-piece bath, and a large recreation room that can easily be transformed into an additional bedroom or den to suit your needs. The fully fenced backyard offers plenty of potential, featuring deck and ample space for a fire pit, gazebo, or kids' play area. Additional parking options include a single garage, Ideally situated just steps from M.J. Coldwell and St. Gregory Elementary Schools, numerous parks, walking trails, and the city bus route, this home is perfect for growing families or those seeking a comfortable starter residence in a quiet, friendly community. (id:48852)
2165 Rothwell Street
Regina, Saskatchewan
Welcome to 2165 Rothwell St., a stunning 2023-built two-story home designed for modern living. This beautifully crafted property features luxury vinyl plank flooring throughout, creating a seamless and stylish look. The spacious and bright main floor boasts a modern kitchen with sleek quartz countertops, perfect for entertaining and everyday living. Upstairs, you’ll find three generous bedrooms, offering comfort and functionality for families or professionals alike. The fully finished basement includes a separate income-producing suite, making this an excellent opportunity for investors or homeowners looking to supplement their mortgage. Outside, the property is fully landscaped front and back, with a double-drive parking pad at the rear for added convenience. Located close to all east-end amenities, this home combines quality craftsmanship with an unbeatable location. All appliances for upstairs and basement suite are included! Don’t miss out on this incredible opportunity—schedule your showing today!... As per the Seller’s direction, all offers will be presented on 2025-05-14 at 4:00 PM (id:48852)
310 Elphinstone Street
Regina, Saskatchewan
Welcome to 310 Elphinstone Street! This home has huge potencial for any first time buyer, or revenue buyer. (id:48852)
302 2315 Cornwall Street
Regina, Saskatchewan
Located in the beautiful building at 2315 Cornwall Street in Regina, Saskatchewan, this top-floor condominium offers a spacious and extremely well-maintained living space. The unit features two bedrooms, with the main bedroom including a walk-in closet and a 3-piece ensuite with a jet tub. The second bedroom offers access direct to the balcony. The kitchen is equipped with appliances that have rarely been used – the dishwasher is still in brand new condition and there is ample cupboard space as well. Looking into the bright living room with westerly views, there is also a generous dining area suitable for entertaining. Sliding doors from the living room lead you to a large balcony with two storage rooms off the balcony. Also included is an underground parking stall, and a sizable storage room. The complex offers a quiet environment, an amenities room for gatherings, a hobby room for crafts, and is conveniently located just a block from Wascana Park. (id:48852)
13 43 Centennial Street
Regina, Saskatchewan
Located very close to the University of Regina and SIAST, this clean and well-maintained main floor condo is perfect for newcomers or as an income property. It's also conveniently situated near shopping, restaurants, and other amenities. The unit features generously sized bedrooms with ample closet space. The spacious living room flows nicely into the dining area, which is adjacent to the kitchen. Additional features include upgraded windows, an intercom system, and access to a common laundry room located on the third floor, operated by card. One electrified parking stall (#115) is included. Currently rented for $1,350 per month, this property offers a great opportunity for investors or buyers looking for immediate rental income. (id:48852)
98 Millar Crescent
Regina, Saskatchewan
Situated on a large lot, backing onto greenspace in Regina’s lakeview neighbourhood, this home offers 1,368 sq ft of living space with 6 bedrooms and 3 bathrooms. The living room is a generous size with refinished hard wood floors, newer large window that lets in plenty of natural light and is open to the formal dining space. The kitchen has been remodeled with dark cabinetry, newer corner windows, stainless steel appliances, an island with an eat-up bar, tiled backsplash and updated patio doors that lead onto the large deck. Down the hall are all 3 bedrooms, the 4 pc bathroom and main floor laundry. The primary bedroom has a spacious 2 pc bathroom. The basement is fully developed with 3 great sized rooms, currently used as bedrooms that do not meet current legal egress requirements. a large rec room and an additional 4 pc bathroom. The utility room also offers additional storage space and a newer furnace. There is also a single detached garage with an enclosed seating area off the side of it. The exterior of the home has had the paint refreshed and some regrading done. If you’ve been searching for a spacious home on a quiet crescent backing onto green space, this is your opportunity, call your real estate agent today to book your showing! (id:48852)
5 Hillside Trailer Court
Lumsden, Saskatchewan
Discover the charm of small-town living with this spacious 1,700 sqft mobile home in the heart of Lumsden. This well-designed home features Three Bedrooms & Two Baths. A great floor plan offers comfort and functionality. Vaulted Ceilings add an airy and open feel to the living space. Well-Equipped Kitchen, good-sized kitchen complete with all appliances included. Step outside and enjoy the private, well-treed yard perfect for relaxation or entertaining on the large deck. The property also boasts an oversized garage with additional parking, ensuring plenty of space for vehicles and storage. **Please note:** This home is situated on a leased lot, offering an affordable option for those seeking a peaceful lifestyle in Lumsden. Don’t miss out on this opportunity! Contact us today for more details or to schedule a viewing. (id:48852)
19 38 Spence Street
Regina, Saskatchewan
Updated 3rd floor condo in great Hillsdale location. close to all amenities. Street/Front facing, 853 square feet, 2 bedroom, 1 updated bathroom, in-unit storage room with roughed in laundry (non-vented), open concept living/kitchen/dining area, hardwood flooring, balcony, newer wall air conditioning, 1 electrified parking spot, common laundry in the building and much more. (id:48852)
2105 Abbott Street
Regina, Saskatchewan
Located in a highly desirable area, this spacious corner lot offers tremendous potential for future multi-unit development. Situated adjacent to key amenities and services, the property features lane access on three sides, providing excellent flexibility for construction and access. Currently in solid condition for rental income, the home boasts recent upgrades including new laminate flooring, updated windows, a serviced and efficient furnace, and a high-efficiency water heater. The large lot and strategic location make this an ideal investment for developers or investors seeking to capitalize on a growing area. (id:48852)
2155 Abbott Street
Regina, Saskatchewan
This well-maintained home presents a fantastic opportunity for investors seeking immediate rental income, or for first-time homebuyers looking to enter the market. Located in the desirable Broders Annex area, the property features upgraded laminate flooring throughout the living spaces and a recently renovated bathroom with a modern tiled backsplash. Set on a generous 62.5-foot by 77-foot lot, with lane access on the rear sides, this property is ideally positioned for subdivision into two lots — aligning with successful development plans in the neighborhood. Its prime location near shopping, amenities, and East End services enhances its appeal for tenants and future development projects alike. Currently in solid condition, the home benefits from recent updates including newer windows and flooring, making it move-in ready. This property offers immediate income potential combined with substantial long-term development prospects — a valuable addition to any investment portfolio. Contact your agent today to explore this exceptional opportunity! (id:48852)
2235 Dewdney Avenue E
Regina, Saskatchewan
Great opportunity to buy an eastend 3 bedroom home with lots of expensive upgrades. Updated windows throughout , shingles on both the house and large double detached garage , newer furnace to high efficiency. Home would need some updating with flooring and paint and would be a great way for a new buyer to build instant equity. Won’t last long call or text your realtor today. (id:48852)
3241 Green Turtle Road
Regina, Saskatchewan
Welcome to Homes by Dream's Sullivan!! This home is under construction and located at 3241 Green Turtle Road in Eastbrook. It's located near shopping, restaurants, an elementary school, walking paths, parks & more. It's main floor open concept design features a bright kitchen with quartz countertops, ceramic tile backsplash, soft close to the drawers & doors, stainless steel fridge, stove & dishwasher and a walk in pantry. The main floor also features a 2 piece bath, mudroom with a walk in closet, dining area and a spacious living room. The 2nd floor includes a west facing bonus room, laundry room, 3 piece bath, a large primary bedroom, spacious ensuite, which includes a soaker tub, separate shower and double sinks, walk in closet and 2 additional bedrooms. The 3 piece bath & ensuite are finished with quartz countertops, ceramic tile flooring, ceramic tile backsplash and soft close to the drawers & doors. There's a side entry door to the basement and the basement is bright with large windows and ready for development. The foundation includes a DMX foundation wrap and this home is situated on a laned lot and is complete with front yard landscaping. (id:48852)
303 Toronto Street
Regina, Saskatchewan
Welcome to 303 Toronto Street, this cozy 820 sq ft bungalow is nestled in the quiet Regina neighbourhood of Churchill Downs, close to schools, parks & everyday amenities. The main floor features two spacious bedrooms, an updated bathroom & a bright, spacious, semi-open living, dining, & functional kitchen area. The finished basement offers a large family room, an additional bedroom (egress window not compliant to current building standards), plus laundry & utility rooms which also have plenty of storage. Step outside to enjoy a private backyard with a patio, an insulated oversized single garage with extra attached storage plus a bonus parking space beside, all accessible from the back lane. With many updates like vinyl siding, a high-efficiency furnace & central air, this home is ideal for first-time buyers or investors alike. Contact your agent today for more information & to arrange your own private tour! (id:48852)
3886 Goldfinch Way
Regina, Saskatchewan
Welcome to this stunning, original owner bungalow located in Regina’s sought after neighbourhood of The Creeks. Built by Varsity Homes, this beautifully maintained home is set on piles and boasts a desirable south-facing backyard. Step into a spacious tiled foyer that opens into a bright, airy living space featuring vaulted ceilings and an abundance of natural light. Hardwood flooring flows throughout the living room—with its cozy gas fireplace—into a versatile den (perfect for a home office), and into the large kitchen and dining area. Ideal for passionate home cooks, the kitchen offers ample counter space, a large island, quartz countertops, built-in oven, cooktop, pantry, and seamless access to the backyard deck— ideal for indoor-outdoor entertaining. The main floor is home to an executive-style primary suite, complete with a walk-in closet and 5-piece ensuite featuring dual sinks, marble countertops, and heated tile flooring. A half bath with tile flooring and marble counters along with a mudroom leading to the attached, insulated garage complete this level. The fully developed basement with 9’ ceilings and steel beam support offers even more space to enjoy, including a large recreation area with a second gas fireplace and custom built-ins, two generous bedrooms, and a 5-piece bathroom—perfect for guests or growing families. There’s also a well-designed laundry room with plenty of cabinetry, counter space, and storage, plus a flex room currently used as a gym that could easily be transformed into a hobby room or additional storage area. Outside, the mature backyard is ready for entertaining with a deck, stone patio and pergola, underground sprinklers (front and back), and a trendy shed. The double attached garage is insulated for added comfort. This home has been exceptionally cared for and it shows. Don’t miss your chance to make it yours—schedule your showing today! (id:48852)
1221 14th Avenue E
Regina, Saskatchewan
Don’t be deceived by the exterior—this fully residentially zoned triplex is packed with potential! Whether you're a first-time homebuyer eager to venture into property investment, an experienced landlord looking to expand your portfolio. Currently set up as three separate apartments. The Top Units: One unit features 2 bedrooms, 1 full bathroom, with laundry and the other unit has one bedroom and a den with the plus of a 2-piece ensuite and laundry. Both units have open kitchen and living experience, both with tons of natural light. Main Floor Unit has spacious layout including 1 bedroom, 2 dens, a large living room, dining room, kitchen, 4-piece bathroom, 2-piece bathroom, laundry room and a storage area under the stairs. The boiler room and other utilities are conveniently located at the rear of the building. This versatile property offers excellent potential for rental income. Contact your agent to book a showing today! (id:48852)




