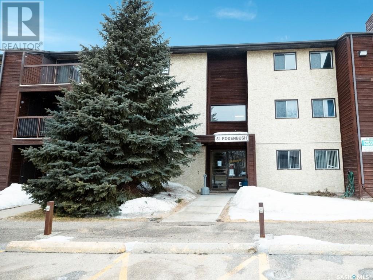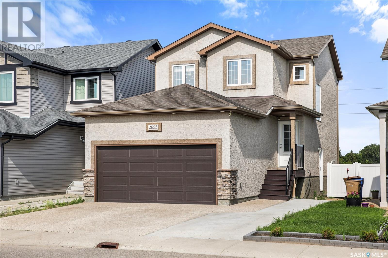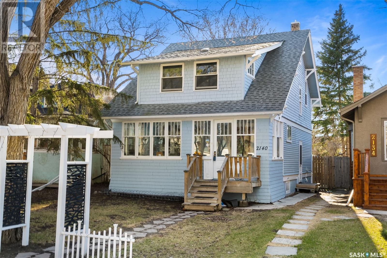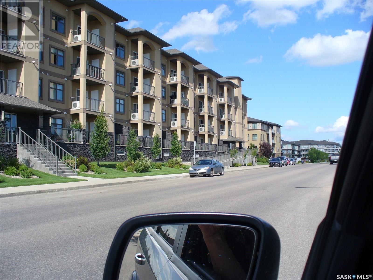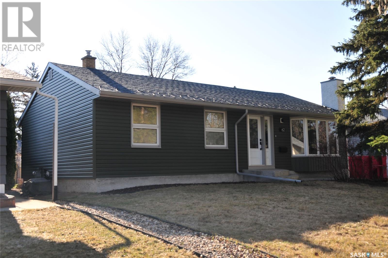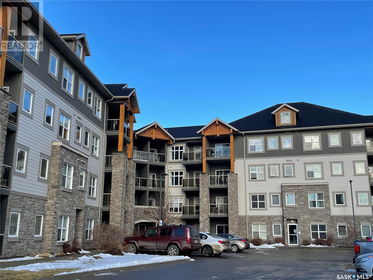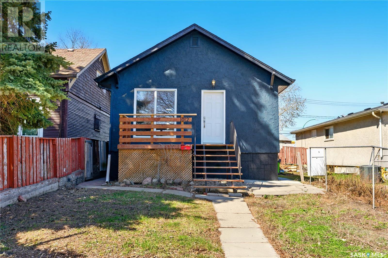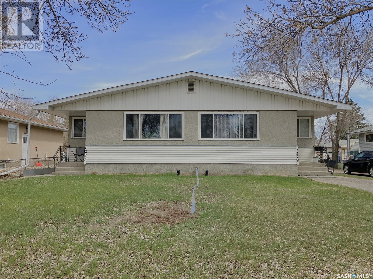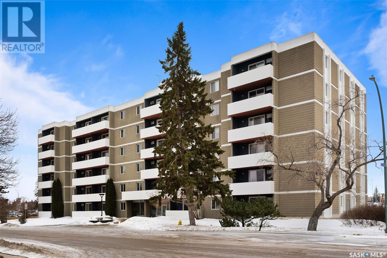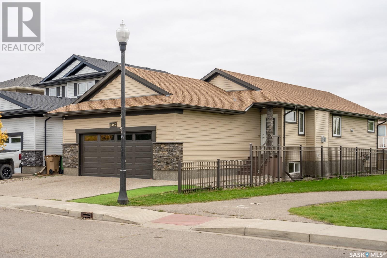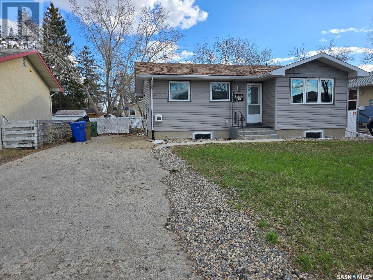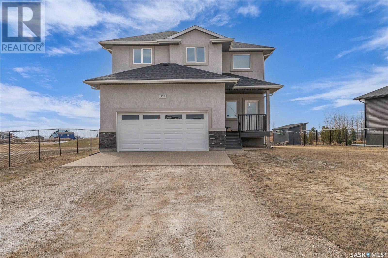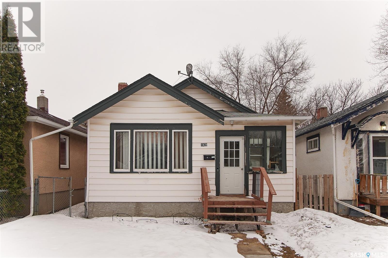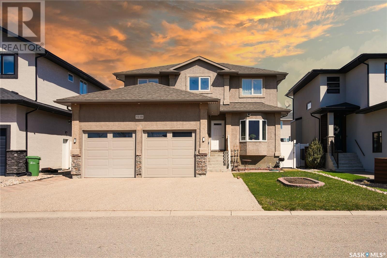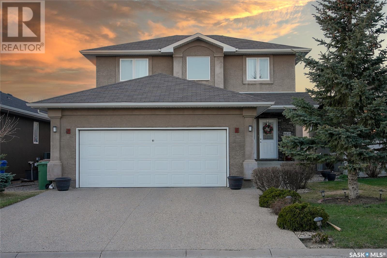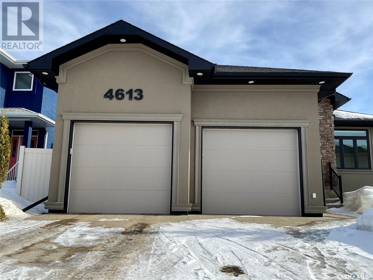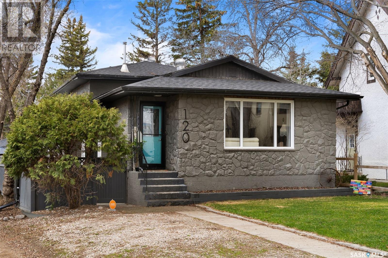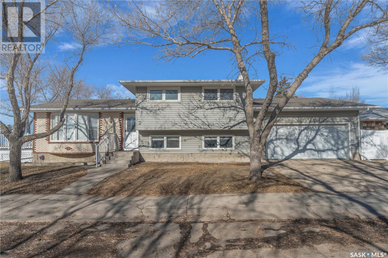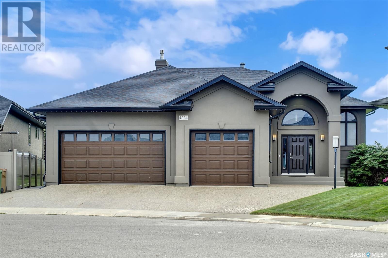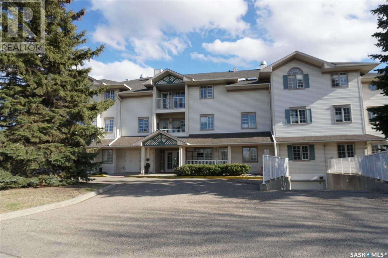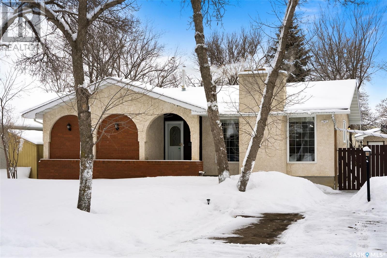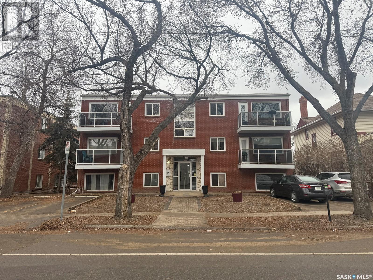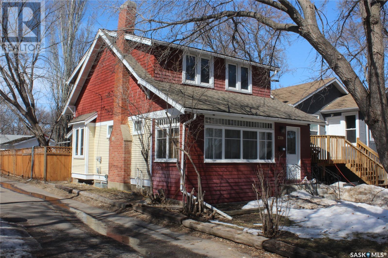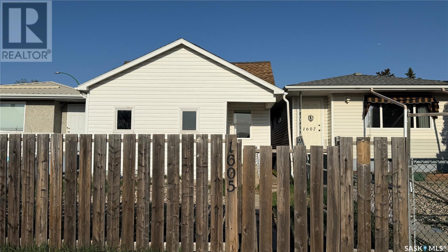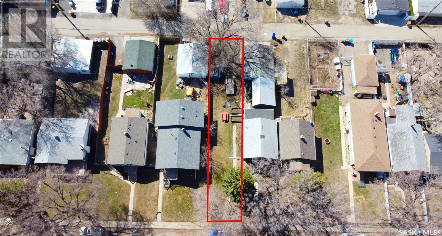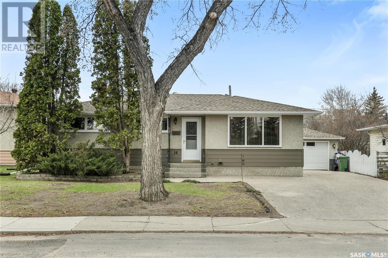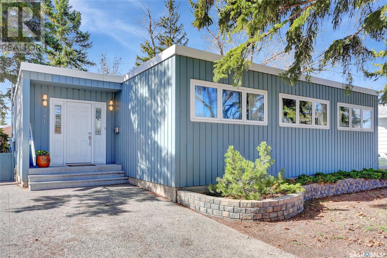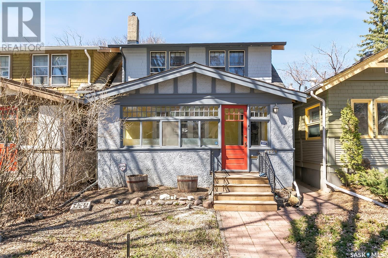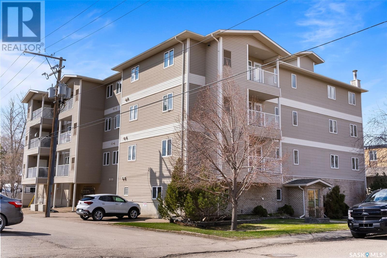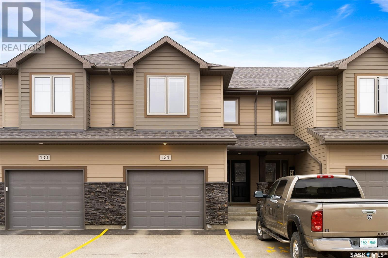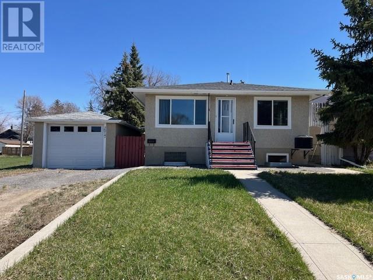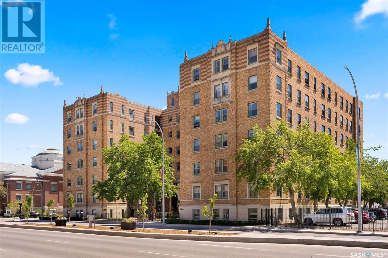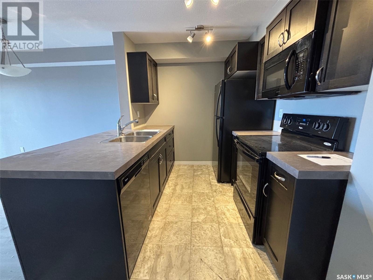7525 Oxbow Way
Regina, Saskatchewan
Welcome to 7525 Oxbow Way, a well-maintained two-storey home in the highly sought after Fairways West neighbourhood! This home offers great curb appeal and a lovely covered front porch - a perfect place for your morning coffee. Inside, you'll find an open-concept main floor with Acacia hardwood flooring, 9 foot celings and large windows throughout, filling the home with natural light. The living and dining areas flow seamlessly into a stylish galley-style kitchen featuring rich dark cabinetry, quartz countertops, tiled backsplash, stainless steel appliances, and a large island with an eat-up bar for casual dining. Off the kitchen, patio doors lead to a South-facing brick patio, ideal for soaking up the sun or entertaining guests under the pergola. The second floor offers a smart layout with a spacious primary bedroom complete with a walk-in closet and 3-piece ensuite, two additional bedrooms, a 4-piece bath, and a convenient laundry closet. The basement offers a rec room with custom feature walls, good-sized bedroom, a 4-piece bathroom with a tiled tub surround, and utility room. There is also roughed in plumbing for laundry. The backyard is a gardener’s dream with a large garden area that gets a ton of sunlight, low-maintenance fencing, an oversized heated garage (24 X 26) and some additional parking beside it (Perfect for a camper, boat or another vehicle). This bright and welcoming home is move-in ready and located near parks, walking paths, and west-end amenities. Don’t miss your chance to live in Fairways West! (id:48852)
3137 Green Turtle Road
Regina, Saskatchewan
UNDER CONSTRUCTION! Welcome to The Starkenberg by premier builder Ehrenburg Homes, located in the highly sought-after community of Eastbrook. This thoughtfully designed 2,000 sq ft two-storey offers modern elegance and practical living with a double attached 20x24 garage and separate side entrance. The open-concept main floor features a spacious foyer that leads into a bright living space complete with a feature fireplace wall, a large sunlit dining area, and a chef-inspired kitchen with quartz countertops, tiled backsplash, eat-up island, and a walk-through butler’s pantry with ample storage. A convenient mudroom and 2-piece bathroom complete the main level. Upstairs, enjoy four generously sized bedrooms including a luxurious primary suite with a large walk-in closet and an ensuite featuring dual sinks. A bonus room, second-floor laundry, and a full 4-piece bath add extra functionality for growing families. With underground sprinklers in the front yard and located close to parks, schools, and all essential amenities, this home perfectly blends comfort, style, and convenience in one of Regina’s most vibrant communities! (PST/GST are included within purchase price). NOTE: Interior photos are from a previous build. Same model but some colours may vary. (id:48852)
303 51 Rodenbush Drive
Regina, Saskatchewan
Top Floor Living in Uplands – Affordable, Inviting, and Full of Natural Light! Welcome to #303-51 Rodenbush Drive, a charming 1-bedroom, 1-bathroom unit nestled on the third floor of a well-maintained building in the heart of Uplands. This west-facing home offers beautiful views of lush greenspace, perfect for soaking up the sunsets from your private outdoor balcony. Step inside to find a bright and spacious living room with large windows and a cozy wood-burning fireplace, ideal for relaxing after a long day. The kitchen features updated countertops, a fridge and stove, and a designated space ready for a dishwasher install—a simple upgrade for future convenience! The generous walk-in closet in the bedroom, in-suite laundry, and walk-in storage room add comfort and function to the space. Plus, this unit comes with 1 designated parking stall, and additional stalls are available to rent for just $30/month. Beat the heat this summer with access to the shared outdoor pool—a rare perk that makes hot Saskatchewan summers something to look forward to. Condo fees are $365.15/month and include heat and water, making this home not just cozy, but cost-effective too. Located steps away from walking paths, greenspace, elementary schools, and bus routes, you’ll enjoy a peaceful neighbourhood with easy access to the city center. Whether you're a first-time buyer, downsizing, or investing—this unit has it all! Don’t miss your chance to own this sunny Uplands gem—schedule your showing today! (id:48852)
4601 Primrose Green Drive E
Regina, Saskatchewan
Discover this stunning 2-storey townhome at 4601 Primrose Green Drive E, nestled in the sought-after Greens on Gardiner community in East Regina. Enjoy the perks of no condo fees and a prime location! Spanning 1,266 sq ft, this home radiates warmth and light with its open-concept design. Step inside to a welcoming neutral palette, where the living and dining areas flow seamlessly into a beautiful kitchen. The kitchen shines with ample cabinetry, a breakfast bar, a prep island, a pantry, and stainless-steel appliances. A convenient 2-piece bathroom and spacious closets at both ends of the main floor complete this level. Upstairs, you’ll find two generously sized bedrooms, each capable of fitting a king-sized bed and featuring walk-in closets and full bathrooms—a rare gem! A laundry closet and linen storage add practicality to the upper level. The basement, with a 3-piece bathroom already in place, is a blank canvas for future development, complete with roughed-in plumbing, electrical outlets, and a large window perfect for a potential third bedroom. Cozy neighbors on both sides keep it warm and inviting. Outside, the low-maintenance backyard is a retreat, featuring a deck, a sitting area, a PVC fence, and a single detached garage, with ample street and garage parking options. This home’s location is unbeatable—close to schools, parks, a dog park, walking trails, shopping, and dining. Don’t miss out on this incredible opportunity! Schedule a viewing with your agent to experience this exceptional home for yourself! (id:48852)
2655 Makowsky Crescent
Regina, Saskatchewan
2655 Makowsky Crescent – Your Dream Home Awaits! Welcome to this stunning west-facing 2017 built home in Regina’s desirable Hawkstone neighborhood! Offering 4 bedrooms, 4 bathrooms, and a fully finished basement with an additional bedroom and bath, this home is perfect for growing families or those who love to entertain. Step outside to a spacious, fully fenced backyard with a large deck, ideal for summer BBQs and peaceful evenings with breathtaking greenbelt views. The separate entrance to the finished basement adds extra flexibility—whether for extended family or a potential suite. Parking is a breeze with an extended driveway and an insulated, finished garage, providing ample space for vehicles and storage. Don’t miss this incredible opportunity to own a beautiful home in a fantastic location at an affordable price. Schedule your private showing today and make 2655 Makowsky Crescent yours! (id:48852)
3170 Mazurak Crescent
Regina, Saskatchewan
Welcome to this beautifully updated two-storey home located in the desirable, family-friendly neighborhood of Hawkstone. Thoughtfully renovated from top to bottom, this home offers a modern and inviting atmosphere with stylish finishes throughout. The main floor features a spacious living room bathed in natural light from large windows, creating a warm and welcoming space for relaxation. The open-concept layout continues into the dining area and kitchen, where you'll find rich dark wood cabinetry, stainless steel appliances, and ample storage—ideal for both everyday living and entertaining. A convenient 2-piece powder room completes the main level. Upstairs, you'll find three well-sized bedrooms, a full 4-piece bathroom, and a dedicated laundry room. The primary suite includes its own private 3-piece ensuite. The fully developed basement adds valuable living space with a generous recreation room, an additional 4-piece bathroom, and a versatile bedroom that can easily serve as a home office, gym, or guest room. Additional features include an attached single garage and a concrete driveway with space for two more vehicles. Ideally located with quick access to major commercial areas and all North end amenities, this move-in ready home offers both comfort and convenience in a vibrant community. (id:48852)
2140 Montague Street
Regina, Saskatchewan
Welcome to 2140 Montague Street, a charming 2 1/4 storey character home nestled in the heart of Regina’s desirable Cathedral neighbourhood. Known for its vibrant arts scene, unique local shops, cozy cafes, and walkability to downtown, this area perfectly blends urban convenience with community charm. This 1,386 sq ft home showcases timeless appeal and thoughtful functionality across all levels. The inviting front porch/sunroom is filled with natural light—an ideal spot to enjoy morning coffee or unwind in the evening. Inside, the spacious living and dining areas are flooded with light from large windows, creating a warm and welcoming atmosphere for gatherings. The kitchen offers ample counter and cupboard space with all appliances included, and connects to a practical mudroom with storage that leads out to a private back deck. Upstairs, you’ll find three comfortable bedrooms and a 4-piece bath with a skylight. The primary bedroom stands out with its own sunny porch retreat, perfect for reading or relaxing. A bright third-floor loft with a window offers a perfect space for a home office, creative studio, or cozy guest nook. The finished basement adds a large rec room, 3-piece bath, and additional storage within the utility/laundry room. Outside, the fully fenced yard features a patio space for entertaining and direct access to the double detached garage. This home is full of character, functionality, and is ideally located in one of Regina’s most loved neighbourhoods. (id:48852)
19 Merlin Crescent
Regina, Saskatchewan
Welcome to 19 Merlin Crescent, REGINA, Sask. This 3 bedroom bungalow is ready for new owners. This home has had a face-lift that includes, while there were previous updated asphalt shingles, windows and a high efficient furnace, further features include light fixtures, upgraded flooring throughout that is luxury vinyl plank, freshly painted interior in neutral colors upper and lower level. The main 4 piece bathroom has been completely upgraded with new tub, toilet, vanity, aqua-board and flooring. The creation of a new 3 piece bathroom, in the lower level along with a family room and a bedroom for a family member with upgraded carpet. Window does not meet egress. There is also storage and the laundry. Other features are c/air, bi/vac & attachments, new kitchen stove. The frig/washer/dryer in as is condition. There is a single garage, 16' x 24' fenced backyard with a deck that is accessed off of the eating area. For further information either call the selling agent or your real estate for a showing.... As per the Seller’s direction, all offers will be presented on 2025-05-05 at 7:00 PM (id:48852)
231 3630 Haughton Road E
Regina, Saskatchewan
Public Remarks: This is a south/east facing corner unit. Welcome to the Villas on Haughton Road located in Windsor Park, this unit features 2 large bedrooms and 2 bathrooms. master bedroom has a big walk-in closet. Open concept with kitchen overlooking the living room and dining room. kitchen with lots of cabinets, pull out drawers and pantry area. Direct entry off living room to balcony. Building is located close to all amenities shopping, hotels, restaurants, grocery stores, coffee shops, and bus stop across the street. Unit comes with one underground parking spot, and one storage locker that is assigned. (id:48852)
3241 15th Avenue
Regina, Saskatchewan
Welcome to 3241 15th Ave. This distinguished two storey 1110 sq ft condo is overflowing with upgrades & exudes sophistication. Blending elegance, modern enhancements, & unparalleled functionality, this condo presents an exceptional opportunity in the heart of the Cathedral neighborhood. Built in 2000, this end-unit townhouse is nestled in the highly sought-after area & offers elements of a trendy New York style property with what feels like a basement "flat" with its own entry. With so much room, & such a unique design, the light flows in effortlessly making this condo feel airy & light! The space is exceptionally inviting upon entry with oak hardwood floors, 9' ceilings, 3 sided gas fireplace crowned with a granite slab, custom blinds, a lovely living rm that seamlessly transitions into the dining area with direct access to the back. The fabulous kitchen offers a gas range, tiled backsplash, pot holder, water filtration system, countertop extension & more! Completing the main floor is a 2pc bath. Upstairs, two large bedrooms each have ensuites with one offering a huge upgraded steam shower (with aromatherapy, light therapy & sound options) & European wall-mounted vanity & sink! The graceful crown molding in the bedrooms adds a level of class & elegance. Completing the top level is a laundry area with a washer/dryer unit & an additional dryer. The basement is fully developed with a thoughtfully curated level that incl a generous living area, an additional bedroom, a beautiful 3pc bath, storage area, & utility area. The separate entry & outdoor patio sitting area on 15th Ave is a huge convenience for those wishing to use the space for a small business or rental (eventually). Lastly, a single detached garage is also part of this condo complex. The obvious sophistication is evident & the location is outstanding! A safe, vibrant community known for picturesque parks, scenic bike paths, 13th Ave shopping, coffee shops, dining, schools, & historic churches. A true gem. (id:48852)
#g 4208 Castle Road
Regina, Saskatchewan
Welcome to G-4208 Castle Rd, this 3 bedroom condo is located in Regina’s desirable South-end neighborhood of Whitmore Park. This condo is situated close to the U of R, parks, bike paths, and all of Regina’s South end amenities. This home is perfect for a first time home buyer! The main floor features a living room, dining room, kitchen, and a 2 piece updated bathroom. Heading up to the 2nd floor you will find 3 great sized bedrooms, and a 4 piece bathroom. The basement is open for development, and offers a ton of storage space. Beautiful south facing backyard. Call today for your own private viewing. (id:48852)
62 Haultain Crescent
Regina, Saskatchewan
Welcome to this extremely well cared for bungalow nestled in the highly sought-after Hillsdale neighbourhood! Step inside to a welcoming foyer with new vinyl flooring, leading into a bright and spacious living room featuring original hardwood flooring and large custom bay windows that flood the space with natural light. The adjacent dining room is perfect for hosting family gatherings or dinner with friends. The beautifully renovated kitchen offers stylish two-tone cabinetry, a custom coffee bar, tile backsplash, new vinyl flooring, and a bright new window—perfectly blending function and charm. The main floor is completed with three comfortable bedrooms, two of which feature new carpeting, and a refreshed 4-piece bathroom. Downstairs, you'll find a cozy rec room with a wood-burning fireplace and an adjacent games area, ideal for relaxing or entertaining. A den, storage area, partially finished 3-piece bathroom, and a utility room complete the lower level. Outside, enjoy the well-manicured backyard with lush lawn, newer fencing, and a peaceful patio area. The oversized single detached garage and long driveway provide plenty of parking space for you and your guests. The home’s exterior has been updated with rigid board insulation and vinyl siding, and the shingles were replaced in 2018 for added peace of mind. This move-in ready home is located in an excellent neighbourhood close to schools, parks, and amenities. Don’t miss your chance to call it yours! (id:48852)
102 1220 Blackfoot Drive
Regina, Saskatchewan
Located in the prestigious Bellagio building this condo features upscale living in a prime location. Walking distance to the Conexus Arts Centre, directly across the street from Wascana Park and centrally located between the U of R and downtown you simply can't get a better location. This is a large one bedroom suite with 2 full baths both with quartz countertops. Walk in closet off of the bedroom. Practical and attractive open floor plan. Galley style kitchen with dark maple cabinets, quartz counter tops and a quartz eating bar. Newer vinyl plank flooring throughout. 1 exclusive use underground parking space. The Bellagio features a large attractive lobby, fully equipped fitness centre and an owners' lounge (currently under renovation). (id:48852)
1012 Wallace Street
Regina, Saskatchewan
Welcome to 1012 Wallace Street – A Turn-Key Raised Bungalow in Desirable Eastview Step into comfort and convenience with this beautifully updated raised bungalow located in the heart of Eastview. Perfectly move-in ready, this home has been thoughtfully upgraded throughout, offering fresh new flooring on both levels, updated windows, and a fresh coat of paint inside and out. The main floor features a bright and spacious living room with large picture windows that flood the space with natural light. The hardwood floors throughout the three main-floor bedrooms add warmth and charm, while the welcoming entryway boasts a brand-new front door. The kitchen comes fully equipped with all appliances included—just bring your groceries and settle in. Downstairs, you’ll find a fully developed basement suite complete with a separate bedroom, den, and a newly renovated 3-piece bathroom showcasing a stunning tiled shower surround. This suite is ideal as a mortgage helper or extended family space. The lower level also includes a laundry room located in the mechanical area, where you’ll find a high-efficiency Trane furnace and a 100-amp electrical panel. Outside, enjoy the convenience of a single detached garage—perfect for keeping your vehicle warm in the winter or as extra storage space. Whether you're a first-time buyer, investor, or someone looking for a comfortable and stylish home with income potential, 1012 Wallace Street is an opportunity you won't want to miss. (id:48852)
1227 - 1229 Bond Street
Regina, Saskatchewan
Great opportunity to own both units in this side by side duplex which makes a fantastic revenue property, or live in one side and rent out the other. Both units feature 2 spacious bedrooms up with kitchen, living room and 4 pc bath. This property has had many significant updates including, foundation, attic insulation, shingles, windows and doors in 2016/17. Large basement windows added in both units, security lighting in the back, external sewer line replaced as well as sewer line under the floor in 1227. Both units have HE furnaces (1227 is 2 years old). Ample parking and handy location. Both sides are tenant occupied. 24 hours notice required for all showings. Pictures are from #1227 when it was vacant (id:48852)
127 65 Westfield Drive
Regina, Saskatchewan
Nicely renovated 1 bedroom unit in the Westfield Twins. The new laminate flooring that runs throughout the entire unit. The kitchen has updated white cabinetry, updated hardware, stainless steel appliances and a new countertop. The dining room is off the kitchen and open to the living space. The bedroom features two closets. The 4 pc bathroom has been updated with the same white cabinetry, hardware and a new countertop as the kitchen, plus has a white tiled tub surround. Amenities, amenities, amenities, this condo complex has so much to offer, including an indoor pool, hot tub and a fitness room that both have access to washrooms, change rooms and a sauna. In the same amenities building there is also a large space that can be rented out for gatherings with a private washroom and kitchen area, it is the perfect space for bridal showers, birthday parties, baby showers, board meetings, you name it! The condo building offers shared laundry, an elevator, one electrified parking space for this unit and the condo fees include your heat, power and water/sewer. If you’re looking for a place to call home or an investment property, make sure you contact your real estate agent today to book your in-person showing! (id:48852)
5369 Aerial Crescent
Regina, Saskatchewan
Welcome to 5369 Aerial Cres located right next to Beacon Park in Harbour Landing! This bungalow is perfect for a large family or someone who is looking to rent out the regulation basement suite to supplement the mortgage cost. The main floor features an open concept floor plan with a spacious living room, kitchen, dining room and 3 bedrooms and 2 baths. The basement suite has it's own living room, kitchen, dining room, 2 bedrooms and 1 bath. The extended double detached garage is fully insulated and heated, perfect for those cold winter months! (id:48852)
1931 7th Avenue
Regina, Saskatchewan
Welcome to 1931 7th Avenue E, located in the desirable, established Glencairn neighborhood. This home is conveniently close to schools, libraries, parks, and offers easy access to northbound Ring Rd. The versatile layout allows for the possibility of two separate suites—one upstairs and one downstairs. The main floor features a spacious living room, a kitchen-dining area, a 4-piece bathroom, and three generously sized bedrooms. There's also a roughed-in area for a potential laundry set on the main floor. With a separate side entrance to the basement, the fully finished lower level includes two bedrooms, a 4-piece bathroom, and a recreation room area that’s been roughed in for a future kitchen. The laundry is located in the utility room. The home has seen many upgrades over the years, such as a newly finished basement, triple-pane windows, and a 200 AMP electrical panel. This is an excellent option for first-time homebuyers or those seeking a revenue-generating property. (id:48852)
8 2060 Lorne Street
Regina, Saskatchewan
Stunning 1-Bedroom Condo in Downtown Regina – 2060 Lorne Street Welcome to 2060 Lorne Street, where modern elegance meets downtown convenience. This beautifully maintained and thoughtfully designed 1-bedroom condo offers a perfect blend of style, comfort, and functionality. As you step inside, you’ll immediately appreciate the open and airy living space, ideal for both relaxation and entertaining. The kitchen is a true highlight, featuring sleek granite countertops, stainless steel appliances, and a large eat-up island—perfect for casual dining or prepping your favorite meals. The addition of wired-in under-counter lighting adds a sophisticated touch and sets a warm, inviting atmosphere. The living room is bright and cozy, with dimmable pot lights throughout, leading you to your private, treed-in balcony—a peaceful retreat where you can unwind and enjoy summer nights in tranquility. The spacious bedroom offers plenty of room for rest and relaxation, complete with an expansive closet for all your storage needs. The 4-piece bathroom is a spa-like oasis, featuring a deep soaker tub and a beautifully designed glass sink with vanity, creating a serene environment for your daily routine. No need to share laundry facilities, as this suite comes with a convenient washer/dryer combo unit. The unit was entirely reimagined, with new insulation, underlay, flooring, and drywall installed, ensuring a fresh and modern living experience. For added convenience, this property also includes an exclusive parking stall, eliminating the hassle of searching for downtown parking. Don’t miss your opportunity to own this meticulously updated, stylish condo in the heart of Regina’s vibrant downtown. Book your private showing today! (id:48852)
372 Emerald Park Road
Emerald Park, Saskatchewan
Welcome to 372 Emerald Park Road, a bright & spacious home backing the golf course. Step into this beautiful home where a soaring open-to-above ceiling in the living room creates a bright, airy ambiance, enhanced by an abundance of windows and grounded by the warmth of a cozy fireplace.. The modern kitchen is complete with crisp white cabinetry, stainless steel appliances, quartz countertops, an eat-up bar, and a picture window offering serene views of the golf course. A dedicated dining area seamlessly connects to the living room, making it ideal for entertaining. The main level is completed by a convenient 2-piece bathroom and a laundry area. Upstairs, a hallway open to below adds to the spacious feel. You'll find two well-sized secondary bedrooms, a full bathroom with a large vanity, and a spacious primary bedroom featuring a walk-in closet and its own private 3-piece ensuite with generous counter space. The basement is partially developed with a recreation room and a bedroom, and offers potential for two full bedrooms if desired—perfect for growing families or additional guest space. This home offers style, comfort, and flexibility, all in a beautiful location backing the golf course. A must-see for anyone looking for space, light, and lifestyle!... As per the Seller’s direction, all offers will be presented on 2025-04-22 at 12:12 AM (id:48852)
1428 Queen Street
Regina, Saskatchewan
Welcome to 1428 Queen Street, Regina SK.3 BEDROOM BUNGALOW WITH DETACHED GARAGE NEAR THE PASQUA HOSPITAL. This spacious and well-maintained 5-bedroom, 2-bathroom home is the perfect blend of comfort and functionality. Located in a prime spot with easy access to downtown and Lewvan, you'll enjoy the convenience of city living while coming home to a beautifully space. Step inside to find luxury vinyl plank (LVP) flooring throughout, offering durability and modern appeal. The basement features a fresh concrete floor, new underslab ABS plumbing, and full bracing around the foundation, ensuring peace of mind for years to come. Enjoy efficient living with a high-efficiency furnace, making this home as practical as it is beautiful. Whether you're a growing family, investor, or first-time buyer, this move-in-ready property offers exceptional value and space. Don’t miss your chance to own this solid home in a central location—schedule your private showing today!... As per the Seller’s direction, all offers will be presented on 2025-04-28 at 5:00 PM (id:48852)
5110 Aviator Place
Regina, Saskatchewan
Located on a quiet bay in Harbour Landing this well built home is built on piles, and currently occupied by the original owners. Spacious main floor with engineered hardwood throughout the living room, dining room and main floor den. Four bedrooms up with a 4 piece bath and 4 piece ensuite in the primary bedroom. High ceiling in the insulated 22 foot x 23 foot attached garage with additional storage. Basement is undeveloped so you can see the basement floor is in impressive condition. The professionally finished yard with large composite deck and garden area in the back yard.... As per the Seller’s direction, all offers will be presented on 2025-04-29 at 12:05 AM (id:48852)
4629 Malcolm Drive
Regina, Saskatchewan
This stunning 1,786 square foot home boasts a spacious foyer with ceramic tile that flows into a massive great room/kitchen featuring elegant dark maple flooring, abundant maple cabinets in a rich New York cherry finish. A center island, ample storage with deep drawers and a corner pantry, along with a cozy gas fireplace in the living room. A large main floor laundry, a convenient half bath, and direct access to the 24x24 garage, perfect for housing your vehicles and more, all situated on a generous 48'x115' lot with RV parking potential, plus a professionally developed basement with a rec room and den/bedroom ready to fit your lifestyle.... As per the Seller’s direction, all offers will be presented on 2025-05-06 at 12:05 AM (id:48852)
4613 Skinner Crescent
Regina, Saskatchewan
Welcome to this breathtaking 1,625 sq. ft. bungalow in the heart of Harbour Landing, one of Regina’s most sought-after communities. Surrounded by parks, scenic walking paths, and top-rated schools, this home offers the perfect blend of luxury, comfort, and convenience. Step inside and be greeted by a spacious foyer that sets the tone for the elegance within. Just off the entrance, a bright front bedroom—ideal as a home office—welcomes natural light. Direct entry from the garage adds everyday ease. The open-concept living and kitchen area is designed for effortless entertaining. Gather around the striking gas fireplace, framed by custom-built granite-topped cabinetry. The kitchen is a chef’s dream, featuring an abundance of storage, sleek granite countertops, a large island, tile backsplash, under-cabinet lighting, and premium stainless steel appliances. The primary suite is a private retreat, reminiscent of a luxury hotel, complete with a stunning two-sided gas fireplace, a spa-like soaker jet tub, and a custom-designed walk-in closet. The ensuite is a masterpiece, boasting dual sinks and a beautifully tiled shower. Downstairs, the fully developed basement expands your living space with a grand recreation room featuring a striking stone wall, an electric fireplace, and a wet bar. Two additional bedrooms and a four-piece bath provide an inviting space for guests. A well-appointed laundry room completes the lower level. A large, covered composite deck invites you to relax with your morning coffee, Professionally landscaped front and back yards with underground sprinklers add to the home's charm. The heated, insulated 24’ x 24’ garage offers ample space for two vehicles and extra storage. Additional high-end features include an integrated sound system, stair lighting to the basement, mounted TVs (included), central A/C, natural gas BBQ hookup, and so much more. This exce... As per the Seller’s direction, all offers will be presented on 2025-03-10 at 8:00 PM (id:48852)
1506 3520 Hillsdale Street
Regina, Saskatchewan
Step into a beautifully upgraded executive condo on the 15th floor of the prestigious Roberts Plaza, with panoramic city views and just a few minutes to Wascana Park. This unit has been thoughtfully upgraded to offer you security, comfort, and a space you’ll love coming home to. You’ll enjoy the open-concept layout including beautiful laminate and tile flooring throughout. The kitchen features a sit-up island with Cambria quartz countertop and built-in storage, tile backsplash and stainless steel appliances. A spacious bedroom with city views and a 4-piece bathroom with a large vanity and custom shower/tub complete this unit. Residents here benefit from a suite of amenities such as a saltwater pool, hot tub, sauna, exercise room, squash court, bicycle storage, guest suite, party/meeting room and 24-hour onsite management, all within a building that remains fully wheelchair accessible. Value added features of this home include custom draperies, central A/C, updated doors and windows. Condo fees include heat, power, exterior & common area maintenance, water, sewer, snow removal, lawn care and garbage removal. This is a fantastic south Regina property, call your agent to schedule a showing today. (id:48852)
120 Connaught Crescent
Regina, Saskatchewan
Ready to call The Crescents your neighbourhood! This 2037 sqft split-level infill located at 120 Connaught Crescent is an incredible find for your growing family. This layout is ideal for those who love to gather and connect yet still love their space and privacy. Walk into the front door and be immediately impressed with the bright, modern open main floor plan. The kitchen is an absolute standout, with granite counters, stainless steel appliances, creamy white cabinetry, corner pantry, and a central island that acts like the hub of the home. Hardwood floors extend throughout to the cozy living room that's big enough for your sectional and the expansive dining area to have the entire family fit around your table. An added bonus is the mudroom/reading nook spot where your family can store, play, and relax! The upper level offers the primary bedroom, large enough for your king-set set. It also includes a beautiful 4pc. ensuite with a jet tub, glass shower, and a walk-in closet. Another bedroom and 4pc. bath completes this floor. The 3rd level has a massive family room with garden doors that lead to the yard, a 3rd bedroom, and a laundry/bath combo with a deep sink. Lastly, the lower level is fully developed, so you can take advantage of all the square footage. This space could be used as a bedroom, rec. space, gym spot, or play area. It also has a 4pc. bath! Outside, you will find a 22X28 detached garage with alley access with an additional heated storage space. The backyard is xeriscaped, so it's pet-friendly and easy to maintain. This amazing property is steps away from the elementary school, and minutes from your downtown commute. Don't miss out on this opportunity to call Crescents your neighbourhood! (id:48852)
2 Lloyd Bay
Regina, Saskatchewan
Welcome to 2 Lloyd Bay — a charming split-level home nestled on a quiet street in the desirable Uplands neighborhood. Step inside to discover an open-concept layout featuring a bright kitchen with newer appliances and large windows that flood the space with natural light. The upper level offers two generously sized secondary bedrooms, a full bathroom, and a comfortable primary bedroom complete with its own private half bath. On the third level, you'll find a spacious family room, an additional bedroom, and another full bathroom — ideal for guests or a growing family. The basement is fully developed and serves as a versatile recreation area, perfect for entertaining or creating a cozy hangout space. Whether you're a first-time homebuyer or a growing family looking for room to expand, this home is full of potential and ready for your personal touch. (id:48852)
4224 Green Rose Crescent E
Regina, Saskatchewan
Great opportunity to own this executive custom built bungalow by Reimer Custom Designed Homes. This 2353 sqft bungalow is constructed on piles with an ICF basement. The 459 sq ft 4 season sunroom has forced air heat and is also constructed on piles. The sunroom includes a fresh air wood-burning fireplace, and a wall of windows with amazing views of the park. Situated on a sought-after crescent with an 8,617 sqft lot makes this a rare opportunity for some lucky home owner. The triple garage measures 25’ x 32’ & features radiant heat, 11’8” ceilings, 8’ tall doors & epoxy floors. This home is equipped with an elevator, under deck storage that resembles an additional garage-like area with access to gas for heating, measuring 33’x13’ with 8’ ceiling, concrete floor, lighting & 4’ wide overhead roll up door. This home has a floor truss system, 9’ ceilings on the main, 200 amp panel & power blinds at the back of the home. The kitchen & dining space is designed for hosting large gatherings, features include a sit up island, walk-in pantry, many custom cabinets, loads of counter space, soft close doors & drawers, tile backsplash, range hood fan, under cabinet lighting, large crown moulding and light rail along with double stainless steel fridge & cook top stove. There are 2 bedrooms on the main with the primary facing the park with a walk-in closet, ensuite, walk-in shower & air tub. The main bathroom features an easy access tub with jets. Take the elevator to the lower level and appreciate the large rec room, bedroom/den with French doors, 2 bedrooms, large laundry room with sink & many cabinets There is also a 4 piece bathroom and a great flex room with sink and cabinetry that could be used for a variety of things. The maintenance free yard will allow you to enjoy the green space as you will have nothing but time to relax in this great home. (id:48852)
206 4025 Hill Avenue
Regina, Saskatchewan
Welcome to Lakeview Manor – 55+ Adult Living at Its Best! This 2-bedroom, 2-bathroom condo offers 1,086 sq. ft. of comfort and convenience in a quiet building designed for adults 55 and over. Located on the second floor, this suite includes a private balcony, exclusive underground parking, and is wheelchair accessible. Step inside the building and pass the amenities room on your way to the elevator. Inside the suite, the kitchen features stainless steel appliances, including a low-profile microwave. The dining area flows into a bright, spacious living room with updated flooring and elegant French doors—offering flexibility to open up or section off the space as desired. Enjoy your morning coffee or a breath of fresh air on the balcony overlooking the well-kept grounds. Down the hallway, you’ll find a 3-piece bathroom with a shower, and a second bedroom—perfect as a guest room or home office. The utility room includes in-suite laundry, a freezer, and the furnace and storage. At the end of the hall is the generously sized primary bedroom featuring built-in storage cabinet, a walk-in closet, and 4-piece ensuite complete with a jetted sit-down tub and shower—a relaxing retreat at the end of the day. Additional highlights: Underground parking spot – no more scraping windows in the winter!; Central Air Conditioning; Extra storage directly across from the suite; Condo fees include heat and water; Building has a water softener system to soften water before it is delivered to you; Beautifully landscaped yard with lots of green space and a gazebo; Easy access to Lewvan Drive; Minutes from Harbour Landing, featuring shopping, restaurants, and services; Community garden within walking distance. This is a rare opportunity to enjoy comfortable, low-maintenance living in a welcoming community. Book your private showing today. (id:48852)
35 Sommerfeld Drive
Regina, Saskatchewan
Here's your opportunity to own a tastefully renovated, bright, well maintained bungalow in Regina's sought after neighbourhood of University Park. Located close to St. Dominic School, Wilfred Hunt School, the bike path, along with all east end amenities. Newer vinyl plank flooring and freshly paint throughout the entire main floor. Open concept main living space offers a nice updated kitchen with maple cabinets with plenty of storage and counter space, large island with eating bar and stainless steel appliances (fridge and dishwasher recently replaced). Spacious living room complete with a brick faced wood burning fireplace. Patio doors open off the kitchen onto a large deck complete with natural gas BBQ (included), hot tub and pergola. The perfect spot to enjoy summer with this large, south facing mature yard. The primary room has a convenient 2 piece ensuite, two good sized secondary bedrooms and a renovated 4 piece bath. The basement is fully developed with a large rec room, a den and 4 piece bathroom. Lots of storage space with another room off the laundry area as well as a storage room under the stairs. Updates: shingles (2014), windows (2018), fresh paint and vinyl plank flooring (2023), updated bathroom (2022), fence (2015). Additional features: Central air conditioning, central vac, large storage shed & underground sprinklers (front only). Book your showing today. (id:48852)
9 2060 Lorne Street
Regina, Saskatchewan
This stylish, move-in ready condo is ideal for busy downtown professionals seeking comfort and convenience. The spacious living room and sleek kitchen with a stunning backsplash create a modern, inviting space. All four stainless steel appliances are included, making your move seamless. The condo features a contemporary 4-piece bathroom, a washer for added convenience, and a large bedroom—perfect for unwinding after a busy day. Located in a prime area of Regina close to the downtown core, you'll enjoy quick access to work, dining, shopping, and entertainment—all within walking distance. Very affordable condo fees cover heat and water, helping you keep your monthly expenses manageable. Live in the heart of the city in this move-in ready, stylish condo—call your agent to schedule your viewing today! (id:48852)
2358 Atkinson Street
Regina, Saskatchewan
Want a great character home in Broders Annex? This may be the one! This is a nice 3 bedroom 1 3/4 storey house that will appeal to new buyers or investors. You will notice the street appeal as you pull up and love the front verandah. Upon entry you will be attracted to the beautifully maintained hardwood floors, wood trim and character throughout. This home has a great open living room/ dining room combination including a wood burning fireplace and plethora of windows that allows for plenty of natural light. The kitchen has ceramic tile flooring, plenty of cabinetry and offers easy access to the backyard from a mudroom area with easy access to a great deck and the barbecue. The upper level has a bathroom with a skylight and clawfoot tub! Two of the upstairs bedrooms have small walk-in closets. Most windows have been replaced. The home includes a newer mid-efficient furnace and the floor in the basement was re-poured and walls braced with engineer certificate. All plumbing in the basement including the sewer line from stack to the outside was replaced with pvc piping. Basement even has roughed-in plumbing for a future bathroom when required. The backyard has a great deck and patio area with extra parking beside the single detached garage. This home has plenty to offer and is close to schools, shopping and downtown. Don't hesitate, make your appointment to view today! (id:48852)
401 Meadow View Crescent
Pilot Butte, Saskatchewan
Welcome to 401 Meadow View Crescent – a beautifully developed bungalow in the heart of Pilot Butte! Pride of ownership shines throughout this immaculate 1,233 sq ft bungalow, lovingly maintained by the same owners for the past 25 years. Situated on a spacious corner lot in the highly desirable community of Pilot Butte, this fully developed home offers 4 bedrooms, 3 bathrooms, and everything your family needs to settle in and thrive. The inviting main floor boasts a huge living room featuring vaulted ceilings, a cozy gas fireplace, and a semi open-concept floor plan that flows into the dining/kitchen — complete with a walk-in pantry, center island, and easy access to your private backyard retreat. Convenience is key with main-level laundry and direct access to the double attached garage. The primary bedroom features a 3-piece en-suite and ample closet space, while two additional bedrooms and a full bathroom complete the main level. Downstairs, enjoy a sprawling rec room and family room ideal for relaxing, hosting, or creating the ultimate entertainment space. The basement also includes a fourth bedroom and 3 pc bathroom, perfect for guests or older children. Step outside into your fully fenced backyard oasis, where you'll find an incredible electrified gazebo, fire pit area, and shed — designed for both peaceful evenings and lively gatherings. Located in the charming, family-friendly town of Pilot Butte, just minutes from Regina, this home combines small-town serenity with all the modern comforts. Don’t miss your chance to own this cherished and move-in-ready home — schedule your showing at 401 Meadow View Crescent today! (id:48852)
1605 Retallack Street
Regina, Saskatchewan
Step into this beautifully renovated two-bedroom home, updated top to bottom with a modern kitchen, updated bathroom, new windows, fresh siding, and a high-efficiency furnace for ultimate comfort and savings. Best of all, it comes fully furnished, making it completely move-in ready! Whether you’re a first-time buyer or an investor looking for a turnkey opportunity, this property offers incredible value and is priced to sell. Don’t miss your chance to own this exceptional home! (id:48852)
4516 Harbour Village Way
Regina, Saskatchewan
Welcome to 4516 Harbour Village Way. This gorgeous townhouse condo is in immaculate condition & has many upgrades! Great location, walking distance to parks & all Harbour Landing amenities. The spacious foyer opens up into a large kitchen & open plan dining & living space. Kitchen boasts espresso toned maple cabinetry & upgraded granite countertops. Large island, pantry & upgraded appliance package included. New Luxury Vinyl plank flooring flow through the main level with the exception of the handy 2 pce bath which features ceramic tile. Direct entry to single attached, insulated & drywalled garage. Garden door off dining area to handy covered deck - . Steps down to a green space behind the condo. The second level features 2 large bedrooms, both with full ensuites w/ ceramic tile floors. The master features lots of closet space & a 3 pce ensuite while the generous second bedroom features a 4 pce ensuite. 2nd floor laundry completes this floor (stackable washer/dryer incl). Basement is developed with a rec room another bathroom plus a 3rd bedroom. This townhome is move in ready. Call to book a showing today! (id:48852)
1124 Elliott Street
Regina, Saskatchewan
Discover the perfect canvas for your future home in the highly sought-after East View neighborhood. This well-located lot offers a unique opportunity to build in a mature, established community—without the premium price tag of newer developments. Enjoy the convenience of being close to parks, schools, and popular local restaurants, with quick and easy access to city transit routes. Plus, you're just a short walk away from the dynamic Warehouse District, known for its art, culture, and vibrant nightlife. Whether you're a builder or planning your forever home, this lot combines location, value, and lifestyle in one incredible package. Opportunities like this don’t come often—secure your piece of East View today! (id:48852)
18 Halleran Crescent
Regina, Saskatchewan
Welcome to 18 Halleran Crescent! This well-maintained, original-owner home is nestled on a quiet crescent in Coronation Park, close to schools, north Regina amenities, as well as easy access to the Ring Road & Lewvan Dr. Situated on a reverse pie-shaped lot, the property showcases great curb appeal with a large exposed aggregate driveway leading to a double detached garage (insulated and drywalled), composite siding, pebble stone front step, and a generous sized front lawn. Inside, the main floor offers 990 sq ft of functional living space with three bedrooms, a 4-piece bathroom, a bright and efficient kitchen/dining area, and a large comfortable living room. The basement extends your living space with a large bedroom (note: window does not meet current egress standards), a spacious family room, 3-piece bathroom, a versatile storage/play/craft room & a combined laundry/furnace room. The backyard is a great space to enjoy summer with a large patio, lawn, garden area, and a handy shed tucked behind the garage. This inviting home awaits its next owner. Contact your buyers agent for more information & to book your own personal viewing. (id:48852)
341 Durham Drive
Regina, Saskatchewan
Beautifully maintained mid-century modern home located in desirable Whitmore Park—close to schools, shopping, parks, and restaurants. This unique property offers a spacious layout filled with natural light and timeless design features. The large front foyer welcomes you with tile flooring and a built-in bookcase. Gorgeous hardwood floors run throughout the living room, dining area, and all main floor bedrooms. The dining room is generously sized—perfect for family gatherings and entertaining. The kitchen features mahogany cabinets & granite countertops. All main floor bedrooms include hardwood flooring and PVC windows for comfort and energy efficiency. The fully developed basement offers a family room, rec room area, den, ¾ bathroom, and a laundry room with built-in cabinetry—providing ample space for a growing family or guests. Structural steel beam construction. Enjoy the nicely fenced backyard - ideal for relaxing or entertaining. A truly one-of-a-kind home that blends mid-century style with modern comfort. A must-see! (id:48852)
2204 Elphinstone Street
Regina, Saskatchewan
Nestled in the heart of the trendy Cathedral neighborhood, this 1922 character home blends vintage appeal with thoughtful updates. Featuring three spacious bedrooms and one beautifully renovated bathroom, the home offers both comfort and style. Hardwood floors run throughout the house, adding warmth and timeless elegance to every room. The updated shingles and eavestroughs, completed in 2019, ensure peace of mind and curb appeal, while the one-car detached garage provides convenient off-street parking or extra storage. Ideally located close to schools (just steps away), shopping, and all the unique amenities that make Cathedral such a desirable community, this home is perfect for anyone looking to enjoy the best of character living with modern touches. (id:48852)
1069 Lindsay Street
Regina, Saskatchewan
Welcome to 1069 Lindsay St. This fantastic up/down duplex features 2 regulation suites with open layouts, maple cabinets, center islands and stainless steel appliances. Laminate flooring throughout with tiles in the bathrooms. The main floor unit boasts 9ft ceilings, 3 bedrooms and 2 bathrooms. The bottom unit offers large windows, 2 bedrooms and a 4pc bath. Each unit has it;s own entrance, mechanical/laundry rooms and separate meters. Both the front and back yards are xeriscaped with room for parking in the back. Pictures are from when the property was vacant. Current tenants pay $1600/mo plus utilities for the upper unit and $1200/mo plus utilities for the lower unit. Don't miss this great opportunity to generate income! (id:48852)
202 3946 Robinson Street
Regina, Saskatchewan
Welcome to Parliament Manor—a well-maintained, wheelchair-accessible building built by Fiorante Homes. This spacious 2-bedroom, 2-bathroom unit is ideally located on the second floor and offers a bright, open-concept layout flooded with natural light. Step inside to a generous foyer that leads into an L-shaped kitchen featuring an abundance of oak cabinetry, new sink faucets and a pass-through to the dining and living areas. The living room opens onto a south-facing, maintenance-free balcony with a natural gas BBQ hookup and storage locker—perfect for relaxing or entertaining. The spacious primary bedroom includes a walk-in closet and a 3-piece ensuite. There is a secondary bedroom that’s also a generous size, a 4-piece bathroom and a laundry room completing the unit. Enjoy the added convenience of underground parking with a private storage locker directly in front. Building amenities include an amenities room and 4 visitor parking stalls. Condo fees are very reasonable at only $332 per month and include water/sewer. Both the building and the unit are extremely well cared for and must be seen to be appreciated! Located just a short walk from South Regina’s best shopping, dining, parks, and schools—this is a fantastic place to call home! (id:48852)
131 4100 Sandhill Crescent
Regina, Saskatchewan
Welcome to this awesome townhouse-style condo located in the prestigious Creeks neighborhood—close to parks, schools, and all East end amenities! This spacious 3 bedroom, 3 bathroom home features an open-concept main floor with a bright and airy layout. The large foyer welcomes you in, leading to a kitchen with wood cabinets, a central island, self-close hinges, a full appliance package, and a pantry—perfect for everyday living and entertaining. The primary bedroom includes a walk-in closet with a window and a 3-piece ensuite for your comfort. Most areas have been freshly painted, and the carpets and entire home have been professionally cleaned for a move-in-ready feel!Enjoy direct access to your private, fenced yard through a garden door—featuring a patio and low-maintenance artificial turf. The single attached garage is insulated and painted, offering extra value and convenience. Downstairs, the basement is insulated, drywalled, and has electrical completed—with a large west-facing window and roughed-in plumbing for a future bathroom. BONUS: New washer (April 2025)! Don’t miss this fantastic opportunity to live in one of Regina’s most sought-after communities! (id:48852)
2017 York Street
Regina, Saskatchewan
Good location for this 3 bedroom bungalow with 2 bdrm suite with access from side door. 24’ x 26’ detached double garage off the lane and a 12’ x 24’ single garage with front street access. Spacious kitchen with in eat in kitchen, good sized bedrooms and living room. Recent upgrades include HE furnace 2017, shingles 2019, Air conditioning 2024, some PVC windows 2022, flooring and paint throughout. Located in a quiet part of the city with very little traffic in this locale. Suite is a mortgage helper, could be regulation but not confirmed. (id:48852)
1691 Rousseau Crescent N
Regina, Saskatchewan
What a great home in a fantastic location! this immaculately cared for home features a large living room that melds into the formal dining room. The kitchen is roomy and features a nice sized dining area as well. The Primary bedroom is a very nice size and features a full en-suite. Rounding out the main floor are 2 more bedrooms and another full bath. The basement is fully developed with 2 more bedrooms and large rec room. This beautiful former showhome will definitely suit the needs of any buyer looking to live in a fantastic area of the city. (id:48852)
1424 Elphinstone Street
Regina, Saskatchewan
Welcome to 1424 Elphinstone! This well-maintained two-story home is move-in ready, offering 3 bedrooms and 2 bathrooms. The spacious living and dining areas are filled with natural light, creating a warm and inviting atmosphere. The kitchen features ample cabinetry and stainless steel appliances. Upstairs, the generously sized bedrooms provide comfort, while the main bathroom includes dual sinks for added convenience. The basement offers an additional bedroom and a full 4-piece bathroom. Outside, you'll find a fully fenced backyard with plenty of space and ample parking. Don't miss this fantastic opportunity! (id:48852)
202 2305 Victoria Avenue
Regina, Saskatchewan
Don’t miss this rare opportunity to own a beautifully restored condo in the prestigious Balfour Building -blends historic charm with modern updates. Located on the second floor with multiple exposures, the unit is easily accessible via elevator. A private vestibule outside the suite adds a unique touch of exclusivity. Galley-style kitchen features custom alder cabinetry, granite countertops, and appliances replaced in 2017 (new microwave in 2023). The formal dining area flows into the expansive living room, where an original fireplace now houses a new electric insert, framed by an elegant oak surround (2016). Generously sized den offers a versatile space that could serve as a third bedroom. Both bedrooms feature walk-in closets, with the primary bedroom capturing abundant natural light. 4 piece bathroom was fully renovated in 2018, featuring modern fixtures, a heated tiled floor, and a classic subway tile surround. Historic details have been carefully preserved, including refinished hardwood floors, restored doors, woodwork, original hardware, light fixtures, ceiling medallions, and pristine plaster walls. The current owners have invested over $35,000 in upgrades, including replacing all original plumbing stacks. Bosch washer and dryer (2018) are housed in a spacious utility room with a new laundry sink and cabinet. Parking spot (#1) is conveniently located directly outside the back doors ($32/month covers taxes and power). A basement storage locker (#69) is also included. An added perk is shared use of a balcony just outside the unit, conveniently accessed through a nearby door. Building offers amenities such as a meeting/party room with a deck and BBQs, bike storage, recycling, public coin laundry, a workshop, and an inviting lobby. Condo fees cover heat, water, building insurance, reserve fund contributions, and maintenance. Experience the perfect blend of historic charm and modern convenience in this one-of-a-kind residence! (id:48852)
45 Elizabeth Crescent
Regina, Saskatchewan
SOLID 3 BEDROOM WARTIME ON A QUIET BLOCK! Enter front foyer to a big bright living room that opens into the eat in kitchen. Large main floor bedroom and recently updated bathroom complete the main floor. Upstairs to 2 more spacious bedrooms. Some recent upgrades included: newer light fixtures, lots of new paint and baseboards. Some new flooring, hi eff furnace, newer shingles, back deck and fencing. Basement open for development with good ceiling height and nice straight walls. Good size back yard with lots of parking off the alley. This well cared for home is close to bus routes, parks, schools and 4th Ave shops. Please all you Realtor for more information or personal tour. (id:48852)
1316 5500 Mitchinson Way
Regina, Saskatchewan
Welcome to this charming 1-bedroom, 1-bathroom condo, featuring a convenient underground parking space. The well-designed layout maximizes space and functionality, offering a comfortable living experience. Perfect for first-time buyers, downsizers, or investors, this unit is move-in ready and eagerly awaiting its new owners. Don't miss out on this great opportunity! (id:48852)





