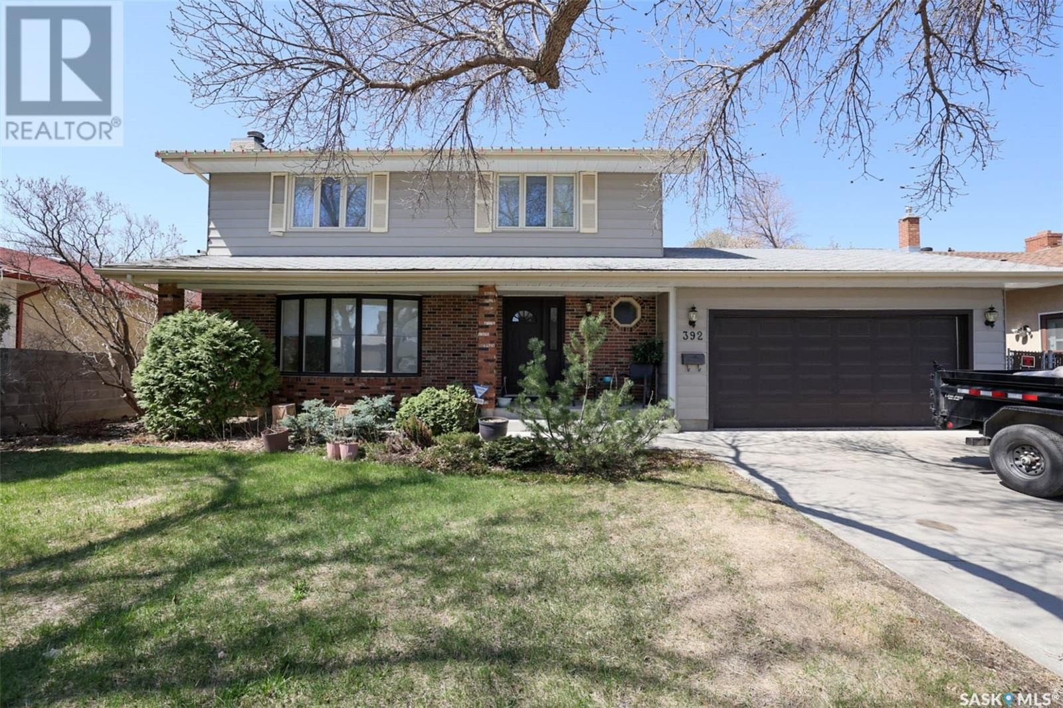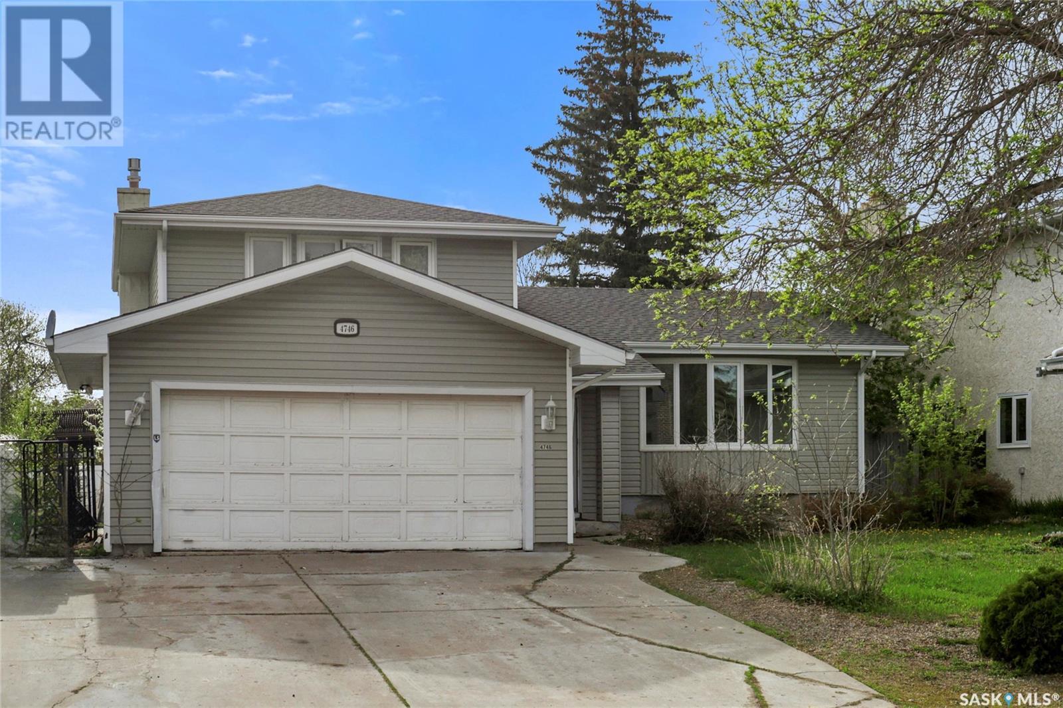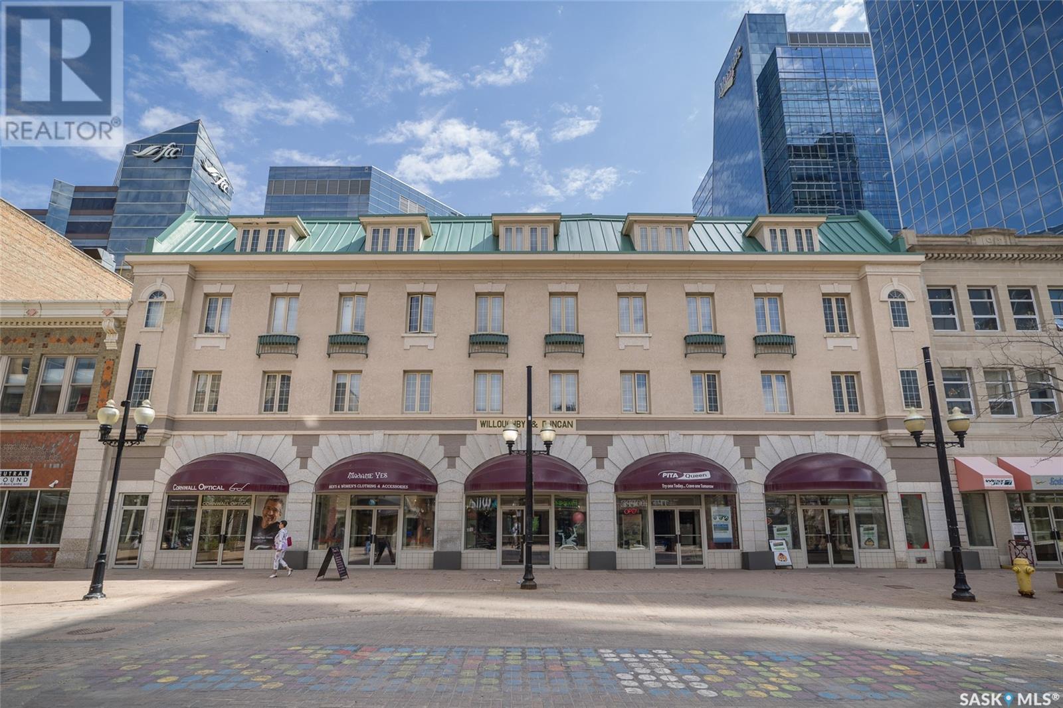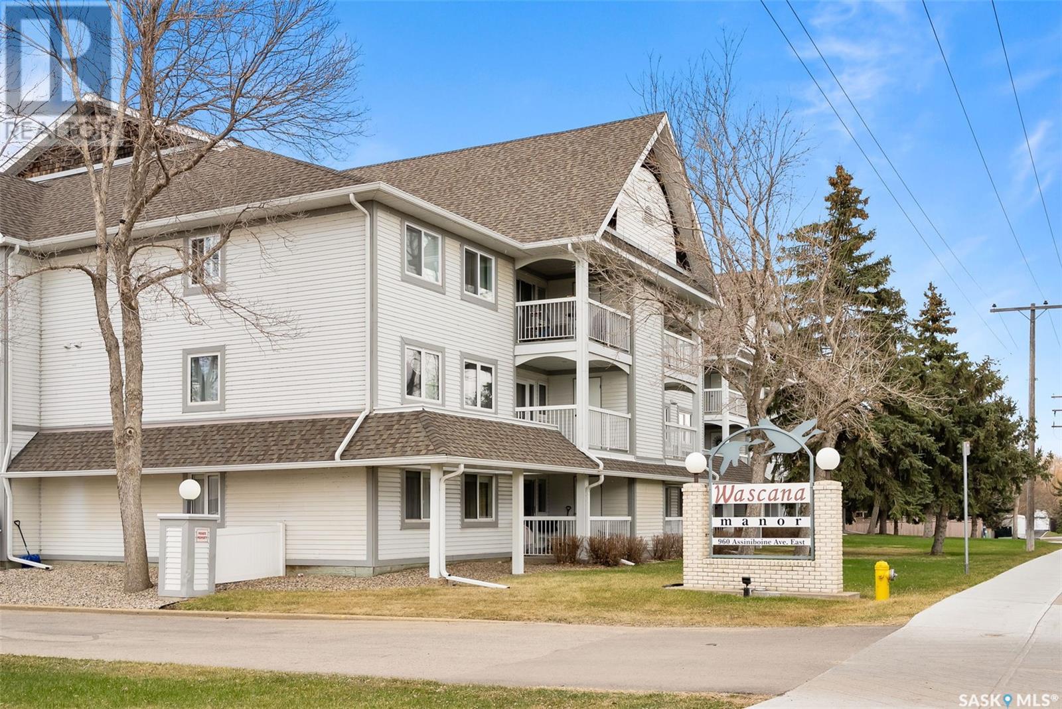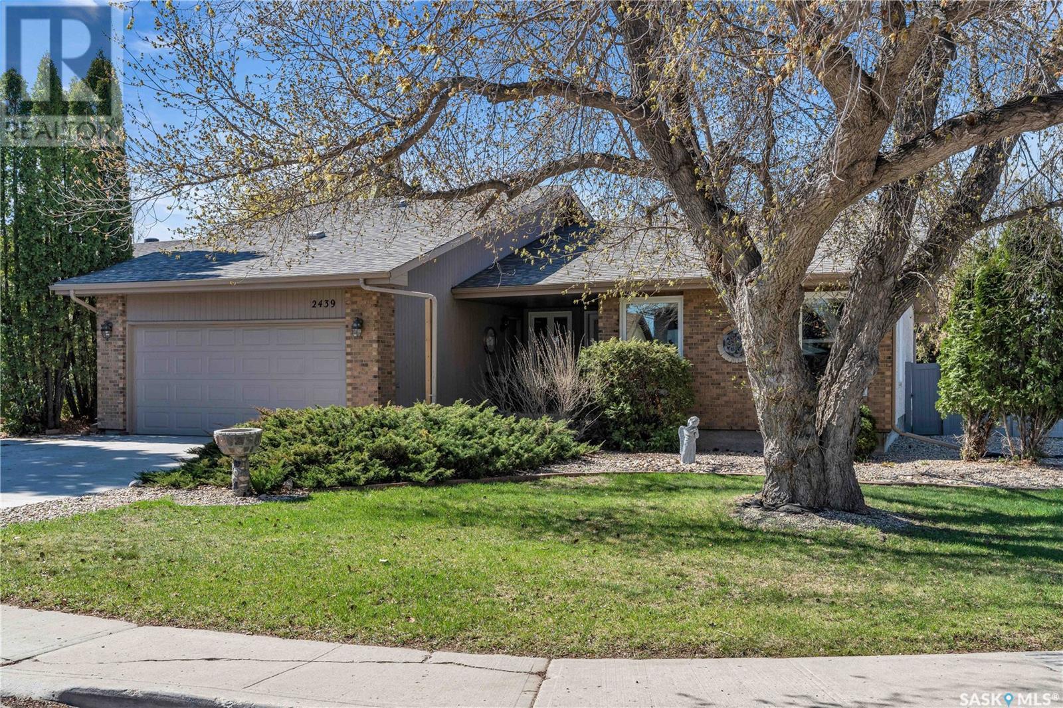5208 7th Avenue N
Regina, Saskatchewan
Welcome to Pickard Place where comfort, style, and convenience come together in this move-in ready townhouse condo offering immediate possession. Perfectly located in the Normanview neighbourhood, you’re just minutes from schools, parks, shopping malls, and have quick access to the Ring Road—making your daily routine a breeze. Step inside to find a warm and welcoming space featuring beautiful hardwood flooring that flows throughout the main level. The open-concept design creates an easy, functional flow between the living room, dining area, and kitchen. Whether you’re entertaining guests or enjoying a quiet evening at home, this layout offers versatility and ease. The kitchen is appointed with maple cabinetry, an island for extra prep space, and plenty of storage to keep everything organized. Upstairs, the large primary bedroom offers a relaxing retreat with space for a king bed and additional furniture. The second bedroom and a well-appointed four-piece bathroom completes the upper level. The basement is open for development with roughed-in plumbing for bathroom, mechanical area and laundry. Enjoy the added convenience of an insulated and drywalled single attached garage with direct entry, making unloading groceries or avoiding winter cold effortless. Condo fees include water, sewer, snow removal, lawn care, exterior building maintenance, and common area insurance, allowing for low-maintenance living.Don’t miss this exceptional opportunity to own in a sought-after community. Whether you're starting out, slowing down, or investing wisely—this home checks all the boxes. (id:48852)
22 Dalhousie Way
Regina, Saskatchewan
Welcome to this gorgeous family home nestled in the highly desirable neighborhood of University Park. This exceptionally bright and well-designed, open-concept home offers over 2000 sq ft of living space. The main level boasts a large living room, with bay windows and oak hardwood floors leading to the spacious dining room and renovated kitchen, complete with quartz countertops, undermount sink, tile backsplash, maple cabinets, and newer stainless-steel appliances. The dining room, with updated lighting and direct patio door access to the backyard, enjoys sunlight throughout. Just off the kitchen is a large family room perfect for entertaining or relaxing beside the cozy wood-burning fireplace. The room offers direct access to the quaint three-season sunroom, which is ideal for family gatherings. Main floor laundry and an updated 2pc bath complete the main level. The second floor boasts 4 bedrooms, with the master bedroom offering a private and updated 3- piece ensuite and a walk- in closet. Three additional bedrooms and a fully renovated 4pc bathroom featuring granite tops and an extra- deep tub with tile surround and modern décor fixtures complete the 2nd level. The developed basement has been freshly painted and features updated flooring and wet bar; it is ideal for working out or watching Rider games. The basement includes a 3- piece bath, sauna room, and a utility room. The exterior has also been upgraded, featuring a newer composite deck with a natural gas line for the BBQ, a newer patio with hot tub, newer central air, and a quaint original shed/playhouse. Other great features of this property include updated PVC windows throughout the main and second floors, newer patio doors, a reinforced main floor ceiling beam to ensure no sag through the kitchen, a triple car driveway that can accommodate RV parking, and an attached garage with direct access that is fully insulated and drywalled. This home is close to parks, schools, and East End shopping. (id:48852)
6 Sneath Crescent
Regina, Saskatchewan
Looking for a wonderful bungalow in Normanview? Take a look at 6 Sneath Crescent, room for your family to grow. Big-ticket items have been completed within the last decade, like the windows, shingles, furnace, air conditioner, and spray foam insulation in the basement, so you don't have to worry about those price tags. The main floor features laminate flooring, which helps with the flow of the layout. The eat-in kitchen has plenty of cabinet room, stainless steel appliances, and a closet pantry. Three bedrooms on this floor are ideal for those who have little ones or those who work from home. The 4pc. bath also includes a custom-tile shower. Down the stairs, you'll find a fully renovated basement with a wonderful recreation room for the whole family. An additional 4pc. bath and den (with closet & window) complete this floor. Lastly, relax in your fully PVC fenced backyard on the deck! Connect with your agent today to book a showing on this incredible home! (id:48852)
4404 Wild Rose Drive
Regina, Saskatchewan
This home redefines luxury living with its blend of functionality and sophistication. Located on Saskatchewan's premier street it boasts breathtaking sunset views. As you approach the property its elegant curb appeal and spacious 4 car garage are immediately noticeable. Entering the home you are welcomed by a stunning circular foyer crowned with a chandelier that hangs from a soaring 22ft ceiling. The journey continues across heated tile floors leading into a meticulously designed kitchen featuring tall white cabinets with crown moulding and accented with gold. Thermador appliances include an espresso machine, steam oven, convection oven, speed oven, and a six burner gas cooktop with a grill. Adjacent to the kitchen is a 2nd kitchen with full appliances. The living room features a gas fireplace and offers panoramic views of the Prairie skies. From here you can step out onto the upper balcony and dip into the 16‘x32‘ built-in pool, soak in the hot-tub, or enjoy the commercially heated screened-in area ideal for watching sunsets. The elevator takes you to the unique lower level of the home w/ a 2 level basement with a 25x50‘ indoor sports court. Has high ceilings and is equipped with professional adjustable basketball hoops, and areas for pickleball/badminton/volleyball, all on standard gymnasium flooring. The sports court can also serve as a home theatre. The lounge area overlooking the sports court includes a full wet-bar making it an ideal for entertaining. This home features 7 bedrooms, 2 offices, and 9 bathrooms (5 ensuites), including a primary suite with stunning views, a cozy fireplace, an ensuite bath with dual vanities, dual water closets, a bidet, and steam shower. Built on piles with a concrete crawlspace for extra storage. This home includes a Control4 automation system, Bose speakers, security cameras, garage w/ hot and cold water, taps, and laundry facilities on both main and second floors, among other luxurious features. Finished & occupied in 2021. (id:48852)
5664 Tutor Way
Regina, Saskatchewan
Welcome to 5664 Tutor Way, a stunning Glenrose built semi-detached end unit located in Harbour Landing. This fully finished 2 storey also has the incredible advantage of NO condo fees! The bright living room has an electric fireplace and a large window with a view out to the spacious backyard. The stunning kitchen has stainless steel appliances, granite countertops, pantry, tile black splash and a sleek hood fan. The dining area features glass railings that are open to below and allow plenty of natural light. The 2 piece bathroom completes the main level. Upstairs are 3 great sized bedrooms and a 5 piece bathroom plus laundry for added convenience. The tastefully finished basement expands your living space, featuring a cozy living area, 4th bedroom, 3 piece bathroom with a walk in shower and utility room. The beautifully landscaped backyard provides a serene space to unwind and includes PVC fencing and deck with wind wall for full privacy plus an oversized detached garage. This meticulously cared for home has lots of parking, is within walking distance to the neighborhood park and is close to all Harbour Landing amenities making it ideal for families and first time buyers. Added: deck with wind wall, 3 trees and 2 junipers, flowerbed along garage, painted one wall in basement. (id:48852)
392 Habkirk Drive
Regina, Saskatchewan
Looking for a spacious well maintained home in Regina's family friendly neighbourhood of Albert Park? This fine home may very well fit the bill! A real bonus is a second detached garage measuring 18' x 22', with back alley access and ideal for anyone needing the extra garage or storage space! This great home's main floor offers a large living room, separate dining area, nice kitchen with tons of cabinet and counter space, family room addition w/gas fireplace & patio doors to the deck and backyard. Newer laminate flooring throughout the main floor and a convenient half bath/laundry combination rounds out the package. Moving upstairs you will find 4 good sized bedrooms, a nice 4 piece main bath and a primary bedroom with 2 piece ensuite. The basement boasts more living space with a large L shaped rec-room area, wood burning fireplace, 3 piece bathroom and plenty of storage options. Value added features: full appliance package (fridge, stove, washer, dryer, built in dishwasher & microwave hood fan), central air conditioning and central vacuum and attachments. The large back yard is fully fenced, offers a garden space, a fire pit area and lots of space to enjoy back yard living. Come take a look at what this awesome home, in a great location, has to offer you and your family!... As per the Seller’s direction, all offers will be presented on 2025-05-12 at 12:05 AM (id:48852)
4746 Mctavish Street
Regina, Saskatchewan
Welcome to 4746 McTavish Street – a perfect family home in the heart of Albert Park! This spacious and beautifully updated 4-level split is nestled in one of Regina’s most desirable neighbourhoods—just steps from Dr. A.E. Perry and Ethel Milliken Elementary Schools, Realtors Park, and a short walk to Southland Mall, restaurants, cafes, and major transit routes. Inside, you'll find fresh paint, updated bathrooms, and a blend of vinyl and laminate flooring throughout. The main floor offers a bright, oversized living room with a large bay window, a spacious kitchen with plenty of cupboards and counter space, and a dedicated dining area—ideal for both everyday family life and entertaining. The second level features three generous bedrooms, including a primary suite with a private 2-piece ensuite, and a renovated 4-piece main bathroom. On the third level, enjoy an additional bedroom, a cozy family room with garden doors leading to a deck and mature, fenced backyard, a 2-piece bath, and a laundry area. The fully developed fourth level offers a large rec room, utility room, and tons of storage space. Located near all the essentials—schools, shopping, restaurants, parks, and public transit—this home is perfect for a growing family looking to settle in an established and family-friendly community. Don’t miss out... As per the Seller’s direction, all offers will be presented on 2025-05-14 at 7:00 PM (id:48852)
404 1839 Scarth Street
Regina, Saskatchewan
Great downtown condo on Scarth street. Downtown living in The Willoughby Building conveniently located on Scarth Street Mall next to restaurants, boutique stores, coffee shops and Victoria Park. Spacious 1 bedroom and 1 bath with high ceilings and an open concept kitchen with plenty of counterspace. Great top floor unit with lots of light. (id:48852)
133 960 Assiniboine Avenue E
Regina, Saskatchewan
Welcome to #133–960 E. Assiniboine Ave., a super spacious and immaculate ground-floor condo featuring one bedroom, two bathrooms, and numerous recent upgrades. Upon entry, you’re welcomed into a large, open-concept kitchen, dining, and living area. The kitchen boasts oak cabinetry with updated hardware, countertops, a glass-tiled backsplash, under-cabinet lighting, and stainless steel appliances. High quality wide-plank laminate flooring flows throughout the living areas and hallway. To the left of the entrance, a large laundry room offers exceptional storage with abundant cabinetry, a folding countertop, and front-loading washer and dryer—all included. A spacious four-piece bathroom is conveniently located off the hall. The living room is bright and inviting, with patio doors leading to a large deck. There is a storage room located off the deck. Down the hall, a generous storage room provides additional functionality and could easily serve as a home office. The primary bedroom is exceptionally spacious, featuring double closets and a private two-piece ensuite with a granite-topped vanity. This unit comes with a designated parking stall (#133) just north of the building, with additional parking available for rent at $25/month. The complex is currently undergoing renovations in the common areas and offers wide, bright hallways, wheelchair accessibility, and an amenities room. Additional conveniences include a bike storage room and a private storage unit on the second level. Located in a fantastic southeast neighborhood, this condo is close to parks, public transit, and just a short drive to all south and southeast amenities. Move in and enjoy this beautiful condo! (id:48852)
5433 Buckingham Drive E
Regina, Saskatchewan
Welcome home to the Austin! At 1400 sqft, this charming townhome features 3 bedrooms and 2.5 bathrooms. Enjoy all the benefits of a new Pacesetter Home, like standard quartz countertops, Moen plumbing fixtures, and waterproof laminate flooring. As you step inside, you will be welcomed by a spacious open-concept layout on the main level. The area features a well-planned L-shaped kitchen with a generously sized island. As well as, a convenient mudroom and half bath, at the rear. On the second floor, you’ll find the primary bedroom which features a walk-in closet and ensuite bathroom. Meanwhile, the remaining bedrooms feature ample closets and large windows, inviting natural light to dance across the rooms. A large upstairs laundry room with hanging space is also conveniently located on the second floor. This townhome includes: Front & rear landscaping Concrete walk from the back door to the parking pad Builder-standard kitchen & laundry appliances Garbage bin screens As we are continuously improving our home models, the rendering provided here may not be 100% accurate. (id:48852)
62 Mcsherry Crescent
Regina, Saskatchewan
Remarkable 4 bedroom Bi-level located on a quiet crescent. Dozens of upgrades completed in the last several years. Ideal entry level home for a young family starting out. There is nothing to finish unless you do not like the paint on the walls. Kitchen, interior trim and doors were installed in 2022 featuring quartz counter tops. White shaker style kitchen cabinets. Garden doors in dinette area leading onto enclosed screened sun room and 2 tier deck. Center work station with quartz counter top. Triple pane windows installed in 2015. Kitchen taps installed 60 days ago. Wine cooler in island included in sale. Vinyl planking throughout except in lower level bedrooms and rec room. lower level is professionally finished: rec room, 3rd and 4th bedrooms, 3 pce bath, laundry room and furnace area. High energy gas furnace, R/O system, spray foam insulation in all floor joist pockets around perimeter of basement. Single detached 12x24 garage with R/V parking beside garage. Other features of this home are: Stainless steel appliances, central air conditioning (2 years old 2023), microwave, washer, dryer, underground sprinkler system, all window treatments included. Note: all furniture in the home is negotiable except for a few personal items. this home is a pleasure to show. (id:48852)
2439 Strathmore Place E
Regina, Saskatchewan
Welcome to 2439 Strathmore Place, a bright and spacious 1,600 sq. ft. bungalow located on a quiet bay in Regina’s desirable east end, close to parks, walking paths, and all amenities. This well-maintained home offers a sun-filled layout with a south-facing backyard, large bedrooms, plenty of storage, and a cozy gas fireplace that adds warmth and charm to the living space. The kitchen and flooring were tastefully updated in 2011, and other key updates include a furnace and A/C (2014), shingles (2018), windows (2020), and driveway (2019). The nicely landscaped yard features a patio with fire pit and deck, perfect for relaxing or entertaining. (id:48852)








