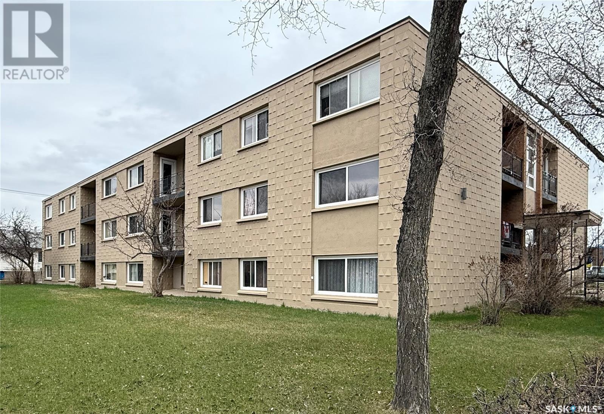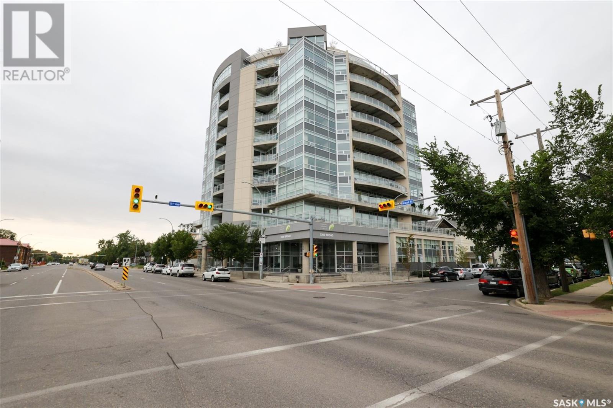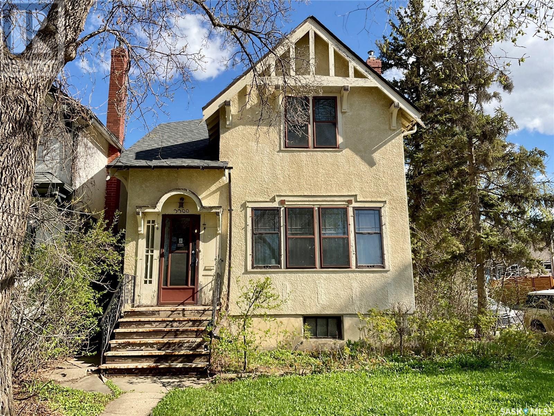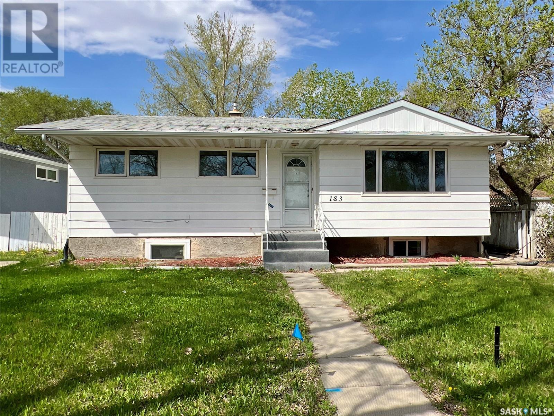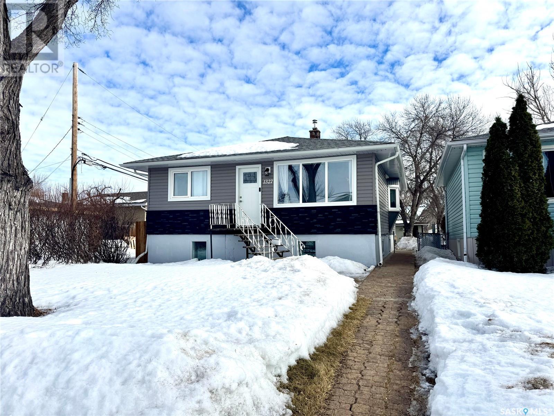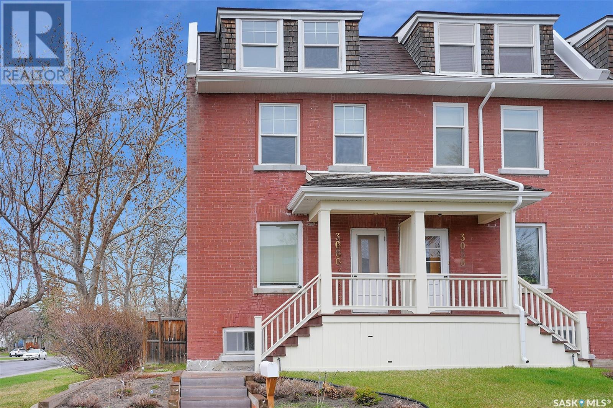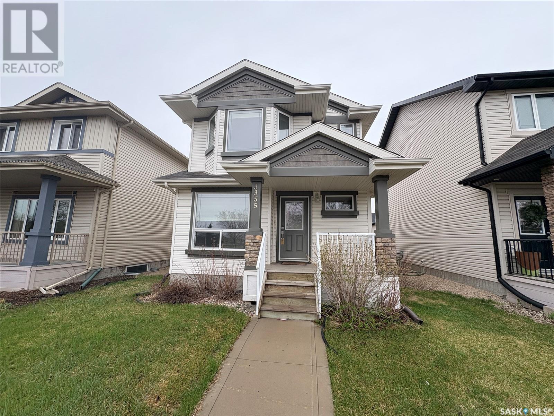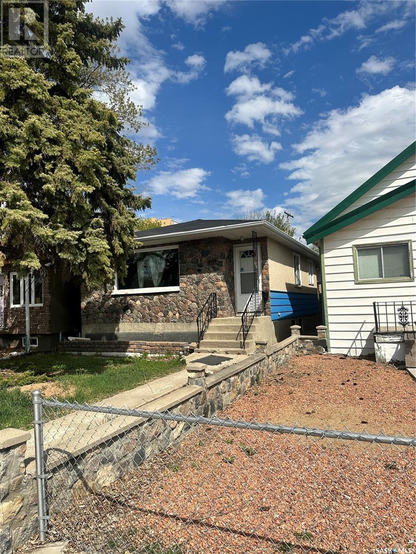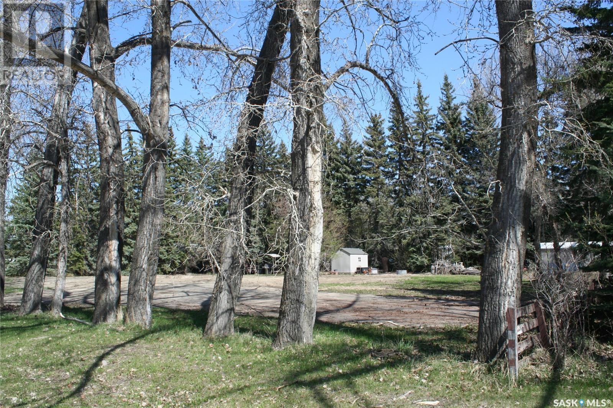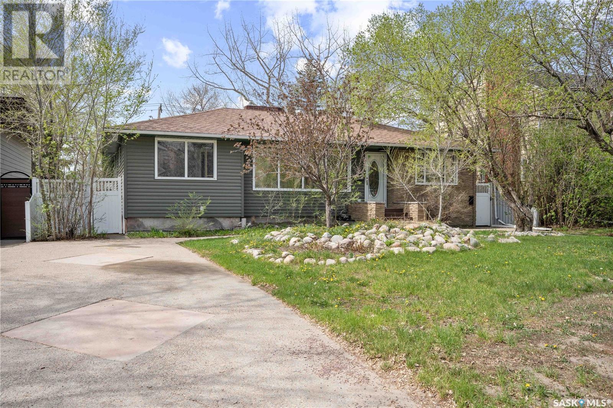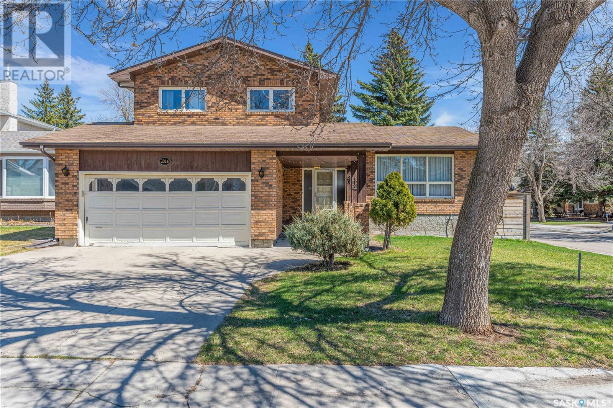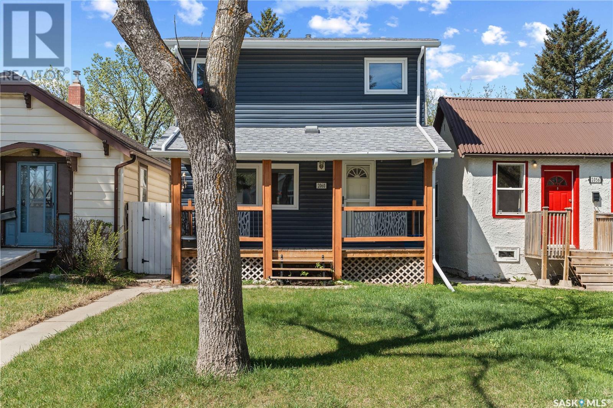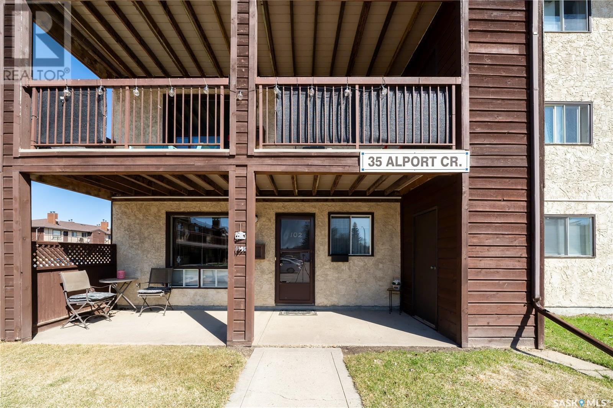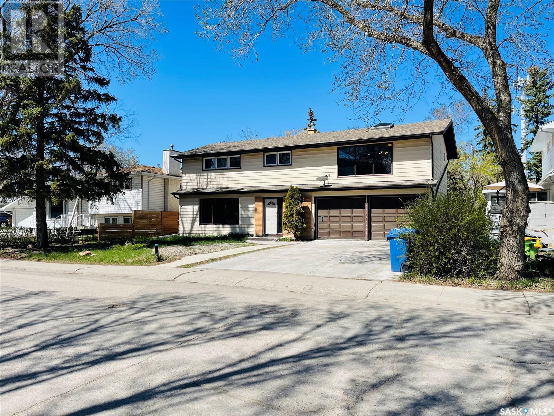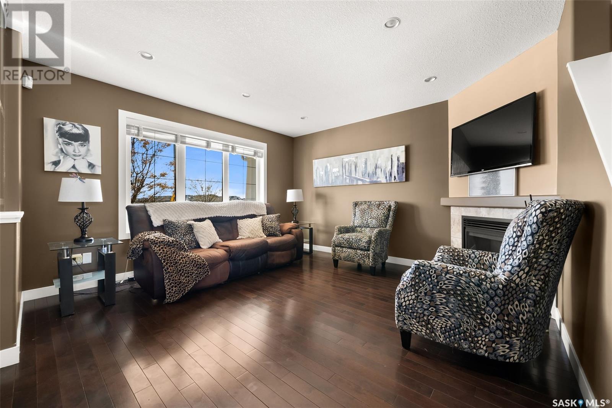1 2620 5th Avenue
Regina, Saskatchewan
Calling all potential first time home buyers or investors. This main floor condo unit features one bedroom, one bathroom and is located in Coronation Park. Condo fees are $312.87 a month and include heat and water. The condo also comes with one parking stall included. Easy access to ring road and many amenities. (id:48852)
3208 Winchester Road
Regina, Saskatchewan
Don’t miss this stunning custom-built Westmount home on a 9,935 sq. ft. lot backing the lake in Windsor Park. Designed and built by the original owner, this one-of-a-kind property offers over 3,300 sq. ft. of living space + walkout basement with a one-bed nanny suite and separate entrance. Classic brick exterior gives this home great curb appeal. The main level, renovated in 2017, includes a spacious foyer with ceramic tile, formal living/dining rooms, and a main floor office with built-ins. Dining room has a tray ceiling and custom lighting. Open-concept living area features vaulted ceilings, maple hardwood, gas fireplace with stacked stone surround &walnut media cabinet. Large windows and custom blinds enhance lake views and natural light. A new picture window (2024) highlights the renovated kitchen with maple/walnut cabinetry, prep island, raised dishwasher, walk-in pantry, and upgraded appliances including a six-burner gas stove with a commercial-grade hood fan. A bright nook leads to the deck with built-in awning. Primary suite offers deck access, lake views, a gas fireplace, 5-piece ensuite, and walk-in closet. Also on the main floor: a powder room and a mudroom/laundry area with locker storage and garage access. Upstairs are three bedrooms and a 4-piece bath. Two rooms have walk-in closets; the largest has a 3-piece ensuite and lake views. Walkout basement is perfect for entertaining with a large rec room, bar, projector/screen, and access to a four-season sunroom. Garden doors lead to the beautifully tiered, landscaped backyard with underground sprinklers and direct lake access. This level also has two bedrooms, a full bath, and a large storage room. Nanny suite includes its own entrance and kitchenette. Utility room features dual furnaces, air exchanger, newer water heater, and access to a concrete crawlspace. Roof was redone in 2020 with $90K Euroshield shingles. Located near parks, shopping, Sandra Schmirler Centre, Windsor Park School, and St. Gabriel. (id:48852)
208 55 Alport Crescent
Regina, Saskatchewan
This top-floor 1-bedroom condo offers peaceful views and a layout designed for comfort and convenience. Located in Sunrise Gardens, this bright, semi open-concept unit overlooks the park directly across the street, providing a serene backdrop from your private balcony — perfect for morning coffee or relaxing evenings. Inside, you’ll find a welcoming front entry with coat closet, a galley-style kitchen (fridge and stove included), a cozy dining area, and a sun-filled living room with a charming wood-burning fireplace. The spacious bedroom is tucked away for privacy, with a full bathroom and in-suite laundry (washer & dryer included) just steps away. This well-maintained complex offers on-site management, an outdoor pool, plenty of green space, and a community feel. Condo fees cover heat, water, garbage, common insurance, exterior maintenance, and the reserve fund. An ideal home for first-time buyers, downsizers, or investors looking for a low-maintenance lifestyle in a great location! (id:48852)
3210 Wascana Glen
Regina, Saskatchewan
Great family home in the desirable Wascana view located in a quiet bay and near park and path. This home has been update nicely and will make a fantastic family home for years to come. As you drive up you will immediately be drawn to the lovely street appeal. Upon entry you will be invited into a large foyer with an airy feel as a result of full height ceilings. As you proceed into the living area you will notice new paint and LVP flooring throughout. The expansive Livingroom extends to the dinning area that would easily accommodate a large table for those important family meals. As you proceed to the kitchen you will notice the granite and updates along with a nice area for table overlooking the deck the backyard. There is ample cabinetry and all newer stainless appliances are included. The Kitchen then opens to a sunken living area providing plenty of secondary entertainment room with a beautiful fireplace. Down the hall is an office/bedroom and then a convenient two piece bath and Landry area. There are new light fixtures, flooring and paint! The direct entry garage is fully insulated and drywalled. Up the open staircase, with new carpet, you will find two nice sized bedrooms with walk in closets and shared four piece bath The large master has its own walk in closet and with 3 piece ensuite This level also has updates as mentioned! The lower level has a massive rec area and plenty of storage areas and has roughed in plumbing for an additional bathroom when/if needed. There is an additional bedroom/ den and utility room providing even more storage area. Outside you will find mature landscaping in front and back with a fully fenced backyard with large deck and patio area. This house has so much to offer close to parks, schools and all east end amenities in the much desired Wascana View so make your appointment to view today!... As per the Seller’s direction, all offers will be presented on 2025-05-14 at 12:00 PM (id:48852)
502 2300 Broad Street
Regina, Saskatchewan
Welcome to this former show suite located in the prestigious Centre Square Place. This Northeast facing 2-bedroom condo comes with a flex – den area and is in sweet condition! The front entrance offers room for art and has a front closet conveniently located for your shoes and jackets. The kitchen is beautifully decorated with Quartz and tiled backsplash. The engineered hardwoods are beautiful under corner windows offering views of Broad Street and the General Hospital. The cool thing about this condo is that there is also a small personal 6x9 balcony that has natural gas hook up for those BBQ feeling nights. You have access and use of the main floor amenities room and the roof top which offers a circular walking – jogging path adorned with private patio sets for visiting and relaxing. In the interior owners may use ping pong table, washroom facilities or gym. This unit comes with 1 underground heated parking stall number 114. Heat, water and sewer are included in the condo fees. This Zen like space has unique room lay outs and measurements given the buildings circular design. Situated in a architecturally stunning concrete building; the condo is very quiet! If this 1453 sq ft 2 bed, 2 bath condo might be what you are looking for please reach out to your real estate agent. Pet friendly with restrictions. (id:48852)
3300 College Avenue
Regina, Saskatchewan
If you are wanting a very nice sized home with all the original character in the heart of the Crescents, this is the home for you. Unlimited potential in one of the most desirable and oldest areas of the city. 4 bedrooms upstairs and 4pc bathroom (1 bedroom is smaller and would make a perfect nursery). Main level has traditional layout with kitchen, dinning room w/ den off dining room and open to living room with gas fireplace. Basement is partially developed. Concrete foundation. Corner lot w/ double detached garage. Home has updated shingles.... As per the Seller’s direction, all offers will be presented on 2025-05-14 at 11:30 AM (id:48852)
635 Mctavish Street
Regina, Saskatchewan
Situated on a quiet block with lots of homeowners this is an ideal opportunity for investors and home buyers to build their future home on this large lot measuring apprx. 50 ft frontage by 125 ft deep. Also perfect for investors to build duplex, rental property or personal home. Lot lines and distance shown for illustration purposes only. Buyer is encouraged to obtain its own surveyor's certificate or real property report, as well as due diligence on zoning, servicing, and fitness of property. (id:48852)
212 1220 Empress Street
Regina, Saskatchewan
Welcome to 212-1220 Empress St., a 2 story condominium that boasts 1098 Sq. Ft., 2 bedrooms & 3 bathrooms & 2 parking stalls! This property features a bright, east facing, open-concept layout, built in 2012, including stainless steel appliances, 2 balconies & a private 4 piece ensuite washroom. Perfect for professionals, small families, or downsizers, this unit provides the ideal blend of space, functionality, and low-maintenance living. Condo fees are very affordable & allows your little furry friends with approval of the board. (id:48852)
1800 Forget Street
Regina, Saskatchewan
Nice three bed bungalow sitting on a corner lot in pioneer village neighborhood. 3 bedrooms on the main floor with a full washroom with decent living room and kitchen. basement is finished with a family room and a second washroom. House is close to all amenities and has been priced to sell .5 minutes walk to Royal Regina Golf club one of the most beautiful golf clubs of Regina. contact your realtor to view it today. (id:48852)
183 Magee Crescent
Regina, Saskatchewan
Welcome to 183 Magee Crescent, an updated 4-bedroom, 2-bathroom bungalow nestled in the peaceful neighborhood of Argyle Park. This home is an excellent choice for first-time buyers or growing families looking for a blend of comfort and convenience. Step inside to find a bright and inviting living room with laminate flooring, offering the perfect space to relax and unwind. The kitchen is both functional and spacious, featuring ample cabinetry, included appliances, and a large window overlooking the generous backyard—ideal for family gatherings and outdoor enjoyment. The main floor boasts a well-sized primary bedroom, along with two additional bedrooms and a 4-piece bathroom, providing plenty of space for the whole family. The fully finished basement expands your living space, offering a large recreation room, an extra bedroom, a 3-piece bathroom, and dedicated laundry facilities—perfect for hosting guests or creating a private retreat. With thoughtful upgrades and modern finishes, this home is move-in ready. Don't miss this opportunity to own a charming, fully updated bungalow in a sought-after location. (id:48852)
1327 Royal Street
Regina, Saskatchewan
Updated 3-bedroom raised bungalow. Upgrades included all new flooring on main and in basement 2024, new primary bathroom with built-in shelving 2024, new toilet in basement bathroom 2024, all new exterior siding 2024, new interior paint 2024, new wall panels 2024, new two levels deck just off the back entry, kitchen, PVC windows throughout the main and lower levels. Ample natural light through large basement windows. Kitchen features spacious dining area with built-in cabinet and bay window. Other features included a high-efficiency furnace and modernized eavestroughs. Double car garage with two overhead garage doors and extra space for parking. Please call your favourite Realtor to view your updated future home. (id:48852)
115 Connaught Crescent
Regina, Saskatchewan
Want a truly beautiful character home in Regina's prime location, with modern upgrades including new shingles, newer furnace, newer A/C, newer PVC windows, in floor heated bathroom, and oversized newer garage? Welcome to 115 Connaught Crescent, nestled in the picturesque mature tree lined street in the Crescents. This charming home blends classic character with the perfect balance of modern charm. Walking in, you will notice natural light that fills every corner of the main floor with cheerful calming decor. With 1,072 square feet of main floor living space, this home features 4 bedrooms and 2 full bathrooms, making it a comfortable space for families or those who love to entertain. The main floor is bright and open, offering three bedrooms and a well-designed kitchen with a gas range and ample storage. Walking into the rooms, you will notice 9' ceiling, original wood flooring and windows. The lower level offers a spacious living area which includes a fourth bedroom, a large bathroom, and a subfloor for added warmth and comfort. This level also houses the home office space, laundry and extra storage area. A standout feature of this property is the oversized 22' x 23' double garage with 10' ceilings and a 9' door, extra rebar concrete floor, providing excellent storage and workspace with convenient laneway access. Outside, you’ll find a low maintenance yard with garden beds in both the front and back—perfect for those who love to garden without too much upkeep. The backyard also offers a great space for entertaining and enjoying warm summer days ahead. Located just minutes from downtown, Wascana Park, and the vibrant Cathedral area. This home offers the best of both character and convenience. Don’t miss your chance to own this hard-to-find home in one of the city’s most sought after neighbourhoods! (id:48852)
3060 18th Avenue
Regina, Saskatchewan
Welcome to this fantastic, one of a kind, end unit character condo in a designated Heritage Property nestled in the heart of the Crescents! This south facing condo offers a bright, inviting floor plan. The living room is a great size that extends into the dining area, with beautiful hardwood floors flowing flawlessly throughout. The kitchen boasts new water resistant laminate flooring (2025), new fridge and stove (2024) that have not yet been used. Off the kitchen is a back door that leads down to a private back yard that is perfect for grilling on the bbq or enjoying an evening summer bonfire. The 2nd level offers two good sized bedrooms and a large 4 pc bath with a clawfoot tub. The 3rd level is awesome! This loft style area can be used as a bedroom, office, library, sitting area, flex room, work out area, and so on. So many possibilities! There is also a basement that is undeveloped offering tons of storage and perfect spot to have the washer and dryer. The entire condo has been recently repainted (2025) and is absolutley turn key ready for new owners. There is 1 electrified parking spot just behind the unit. The location is hard to beat, being close to parks, creeks, and greenspace right across the street. (id:48852)
36 4052 Buckingham Drive
Regina, Saskatchewan
East-End Condo with Garage – Convenient & Comfortable Living This charming two-bedroom upper-floor condo offers the perfect blend of style and functionality. Featuring: Open Floor Plan: A spacious layout with a kitchen island and plenty of room for a dining area. Private Covered Deck: Ideal for relaxing or enjoying your morning coffee. Two Bedrooms: The primary bedroom includes a walk-in closet for added convenience. Single Garage: Providing secure parking and extra storage space. Located close to schools and shopping, this condo is perfect for those seeking a low-maintenance lifestyle in a prime east-end location Don’t miss out on this fantastic opportunity—contact us today for more information or to book a viewing! (id:48852)
3355 Green Bank Road
Regina, Saskatchewan
This well-maintained 1,595 sq ft two-storey home is ideally located in Greens on Gardiner, directly across from a beautiful park with walking paths and just a short distance to east-end amenities and nearby elementary schools. Designed for functionality and comfort, this move-in ready home offers four bedrooms, four bathrooms, two office/den spaces, a fully finished basement, and a double detached garage. The kitchen features a corner pantry, a large peninsula for additional prep space, and updated stainless steel appliances including a Jenn-Air convection oven with induction cooktop (2019), fridge (2017), dishwasher (2021), and microwave hood fan. The adjacent dining area easily accommodates a large 8-seat rectangular table and includes a built-in buffet that is perfect for entertaining or a stylish coffee bar. The living room showcases hardwood flooring and large west-facing windows that overlook the backyard and a spacious 22x12 composite deck. A two-piece bathroom and a dedicated main floor office/den with hardwood flooring complete the main level, making this space ideal for those working from home. Upstairs, the primary bedroom overlooks the park through a charming east-facing bay window and offers a walk-in closet and a four-piece ensuite. Two additional bedrooms on this level feature built-in wall shelving and share a second four-piece bathroom. The laundry is conveniently located on the second floor and includes a 2020 washer and dryer set with upper cabinetry for extra storage. The fully developed basement expands the home’s living space with a comfortable family room, a fourth bedroom, a three-piece bathroom with corner shower, an additional office/den, and a storage room. While there is no side entry, the back door provides direct access to the basement, offering potential for a private lower-level setup. The backyard is fully fenced and landscaped, with access to the double detached garage. The home is built on piles and includes a sump pump. (id:48852)
2045 Montreal Street
Regina, Saskatchewan
This well-maintained bungalow is perfectly located near Thomson Community School and directly faces a beautiful park, offering great views and a peaceful setting. The main floor features 3 comfortable bedrooms and 1 full bathroom, making it ideal for families. The basement has a separate entrance and is fully finished, including an additional bathroom—perfect for guests, a rental suite, or extra living space. This home is also conveniently close to Regina General Hospital and other nearby amenities. A great opportunity to own a cozy and functional home in a quiet neighborhood! (id:48852)
6 Lipsett Street
White City, Saskatchewan
Thinking of building a home in White City, Saskatchewan, a thriving community just east of the City of Regina, consider this .62 acre lot is available for purchase. Approximately 148' x 182.28' - approx. 26977.44 sq. ft. The lot is parklike with an abundance of mature trees that create a private/parklike lot and has services to the property line. The original residence on the property suffered a fire loss last June 2024. There is an outside well on the property that was used for watering the landscaping. The services are White City water and sewer and would have to be reorganized with the Town of White City along with the building permits, etc. Any questions, permits, etc. contact the Town of White City, Sask. he sheds on the property are included. For further information, questions, etc. do not hesitate to contact the selling agent. (id:48852)
3628 Albert Street
Regina, Saskatchewan
Perfect for investors, multi-generational living, or large families seeking a mortgage helper. Located in the prestigious Lakeview neighborhood, this spacious 1,872 sq ft bungalow offers exceptional value and versatility. With 6 bedrooms, 3 bathrooms, 3 kitchens, a den, and a 7,200+ sq ft lot, the home is ideal for large or extended families, or those looking to generate rental income. The main floor features a unique layout, including a 1-bedroom suite at the front of the home, complete with its own kitchen, bright living room, and a 3-piece bath with custom-tiled shower. This area shares laundry with the remainder of the main floor, which includes an eat-in kitchen, 2 additional bedrooms, a full bath with soaker tub, and a cozy living room with a gas fireplace and dry bar—perfect for entertaining. The fully developed basement offers even more space, with an open-concept kitchen, dining, and living area, 3 generously sized bedrooms, a full bathroom, a den/office, and separate laundry—making it ideal for extended family or rental use. Additional features include a double attached garage with direct entry, an 11x23 enclosed patio, a large fenced backyard, and parking from both front and alley access. Upgrades include a new furnace and central A/C (within 3 years), shingles (5 years), water softener, and updated blinds. Conveniently located near the Golden Mile shopping centre, schools, parks, and other south-end amenities. You won’t find a better price for a home this size in this desirable location—book your showing today!... As per the Seller’s direction, all offers will be presented on 2025-05-15 at 4:00 PM (id:48852)
2014 Styles Crescent E
Regina, Saskatchewan
Welcome to this executive style two storey split in Gardiner Park, 1,698 sq/ft in size, great layout and features 3 nice sized bedrooms, 4 bathrooms. large back yard. House has easy access across the street to a beautiful mature park, also within walking distance to Wilfred Walker School. Upon entry to this home you are greeted with Parquet flooring and a large coat closet. The spacious living room is open to a formal dining area. Large eat-in kitchen is bright and inviting and has views of the backyard. Kitchen is open to a Texas sized sunken family room, featuring cozy gas/wood burning fireplace flanked with brick mantle. A cheery 3 season sunroom is perfect for a morning coffee in the warmer months, with numerous large windows and two skylights. Main floor laundry and 2-pc bath complete this level. Two spacious spare bedrooms, a lovely 4-pc bathroom with tiled tub surround, and a master bedroom featuring 2-pc ensuite and walk-in closet are found on the second level. Basement is finished with a huge rec room area and a 3 piece bath, large storage/mechanical/furnace room. Backyard featuring mature trees, shrubs, perennials and a shed. Lots of upgrade includes but not limited to: vinyl plank flooring on most of main floor and second floor in 2024, two new furnaces and water heater in 2024, storm door in 2024, 3 new toilets in 2024, fences in 2016, duratile flooring kitchen, laundry area and 2-pc bathroom on the main floor in 2014, upgraded shingles and skylights, etc. Garage and sunroom are built on piles. (id:48852)
2060 Queen Street
Regina, Saskatchewan
Welcome to 2060 Queen Street, a charming and move-in-ready two-storey home located in Regina’s desirable Cathedral neighbourhood. This well-maintained property features 2 bedrooms, 2 bathrooms, and offers immediate possession—perfect for buyers looking to settle into a vibrant, established community. The exterior is finished with maintenance-free vinyl siding in a striking dark blue, complemented by a welcoming front veranda and newer shingles for added peace of mind. Inside, the main floor is filled with natural light from large updated windows and a kitchen skylight, creating a bright and inviting living space. The layout offers a spacious living room that transitions into the kitchen, which opens directly to the backyard—ideal for entertaining or everyday living. Out back, enjoy a large deck, fully fenced yard, and garden shed, along with a double detached garage that is both insulated and heated, providing year-round comfort and versatility. The main floor also includes a full four-piece bathroom with convenient laundry. Upstairs, the second level offers a generous primary bedroom, an additional bedroom, and a three-piece bathroom. The basement provides ample storage space along with several important upgrades, including a new sewer line, backflow valve, and an air exchanger unit. Combining character, comfort, and key modern updates, 2060 Queen Street is ready for its next owner. Don’t miss this opportunity to own a beautiful home in one of Regina’s most iconic neighbourhoods.... As per the Seller’s direction, all offers will be presented on 2025-05-12 at 7:00 PM (id:48852)
102 35 Alport Crescent
Regina, Saskatchewan
Welcome to Unit #102 at 35 Alport Crescent, a cozy and well-maintained 2-bedroom, 1-bathroom condo located in Regina’s quiet Uplands neighborhood. This ground-level unit offers a practical layout with a bright living area and functional kitchen for added convenience. The building, known as Sunrise Gardens, provides residents with access to a seasonal outdoor pool, laundry facilities, and controlled access for peace of mind. Enjoy the beautifully landscaped grounds and proximity to nearby parks, schools, shopping centers, and public transit. With easy access to major roadways, this condo is ideal for first-time buyers or investors seeking affordable living in a well-established community. Don't miss out on this home! Book your viewing today! (id:48852)
4306 Castle Road
Regina, Saskatchewan
Welcome to this 1900 sq ft two story family home in Whitmore Park, Fantastic location, Close to schools & U of R. House needs some update works, but structurally sound. Good sized living room connected to dining room on main floor with south exposure, kitchen has lots of oak cabinets, half bath on main level. There are 4 bedrooms and a full bathroom on second floor, plus a huge family room or bonus room above garage with a large south facing window, steel beam in the garage for this addition. Basement is insulated and drywalled. Double attached garage with inside entry, separated passage door from garage to back yard. Some upgrade works done in 2013, includes newer fiberglass laminate architectural shingles, many newer windows in the home (except for the LR, bonus room & the basement.), newer back flow prevention device & sewer line, newer furnace and central air conditioning. Lots of potential in this roomy family home. (id:48852)
4769 James Hill Road
Regina, Saskatchewan
Welcome to 4769 James Hill Road. This beautifully maintained two storey home offers 1,364 sq ft of thoughtfully designed living space, with 4 bedrooms, 4 bathrooms, and a double detached garage. Situated on a south facing lot, the home overlooks a vast expanse of green space, providing a serene setting and picturesque views right from your front deck. The main floor features a bright, open concept layout with a spacious living room, kitchen, dining area, and a convenient 2 piece bathroom. Large windows throughout bring in plenty of natural light and complement the home's neutral color palette. Upstairs, the primary suite offers a peaceful retreat complete with a 4 piece ensuite and a walk-in closet. Two additional bedrooms and another 4 piece bathroom complete the upper level, ideal for families or guests. The fully developed basement includes a cozy family room, a fourth bedroom, another 4 piece bathroom, and a laundry area with additional storage and utility space. Enjoy the outdoors in your fully fenced backyard with front and back decks, a lush lawn with underground sprinklers, and plenty of room for entertaining or relaxing. Located in the vibrant Harbour Landing community, you'll be steps away from walking paths, parks, restaurants, schools, and shopping – making this a truly prime location for modern family living. (id:48852)
1424 Ellice Street
Regina, Saskatchewan
Welcome to 1424 Ellice Street, a well maintained and updated home nestled in the safe, mature neighbourhood of Mount Royal in Regina’s northwest. This charming and affordable starter home offers a smart layout with fantastic use of space, perfect for first time buyers or those looking to add to their rental portfolio without compromise. Step inside to a bright and inviting interior, filled with natural light and boasting numerous updates over the years, including the furnace, sewer line, electrical panel, shingles, and some windows—some of the bigger ticket items already taken care of! The main floor features 2 bedrooms and a 4 piece bathroom, with a cozy yet functional floor plan. The kitchen is equipped with solid wood cabinetry, crisp white appliances, and space for a kitchen table—ideal for everyday living. The fully developed basement adds valuable living space, perfect for a family room, home office, or hobby area. Situated on a generous 6,000+ sq ft lot, the fully fenced backyard is a true highlight. Enjoy evenings around the fire pit, relax on the deck, or plant your own garden in the designated space. While there’s no garage currently, there’s ample room to build your dream garage. Additional perks include two off street parking spots and an established yard ready to be enjoyed. Don’t miss your chance to own this solid home in a desirable neighbourhood with all the essentials already in place. (id:48852)



