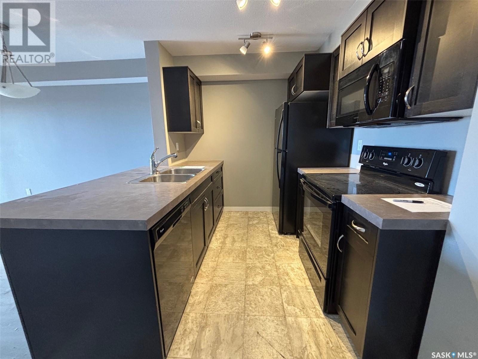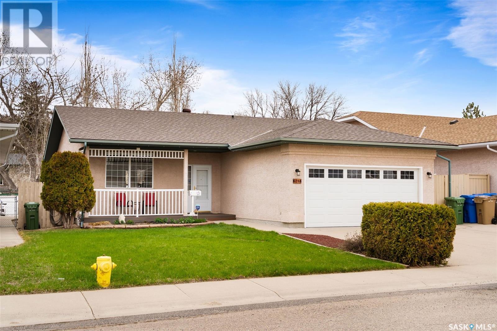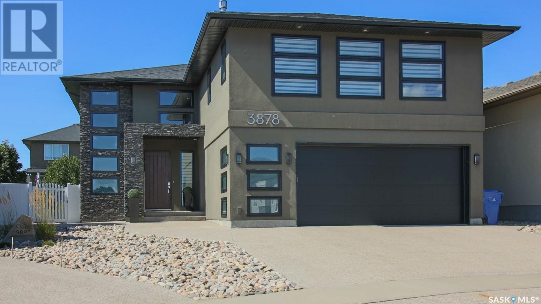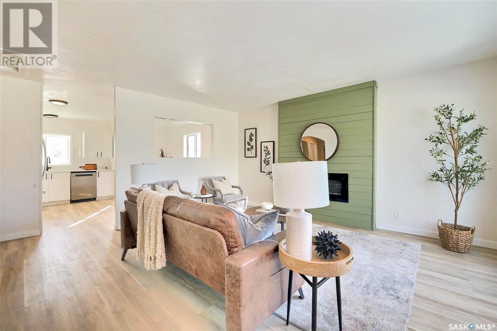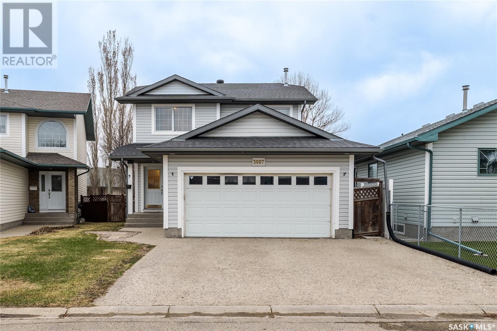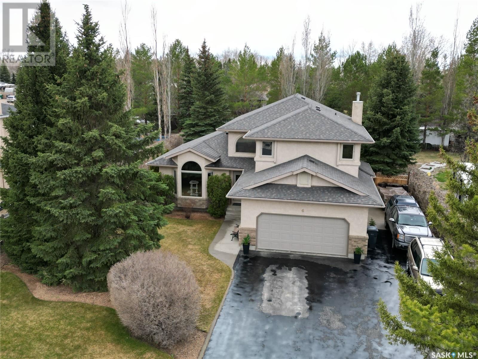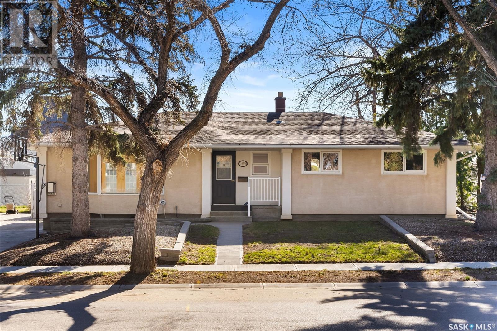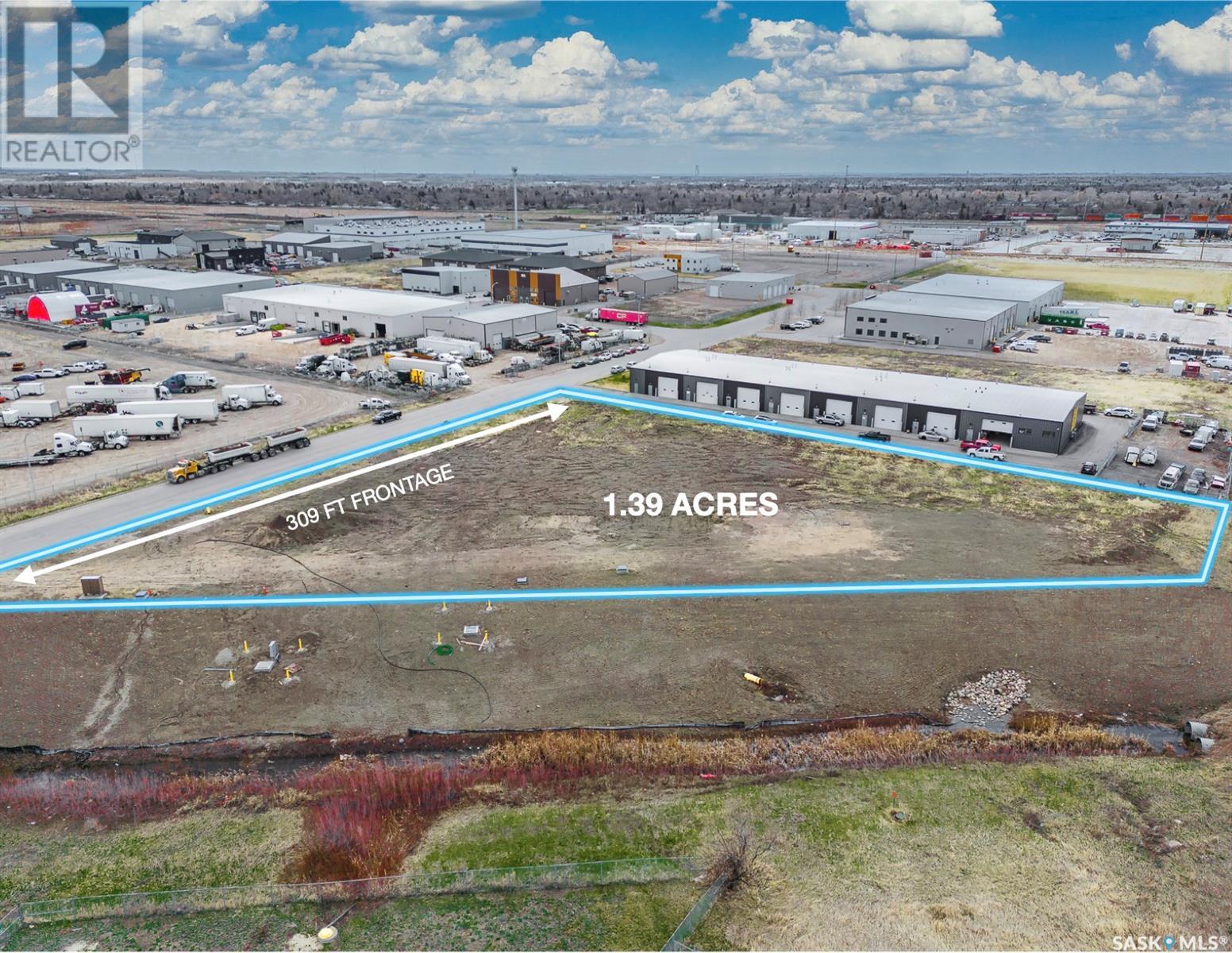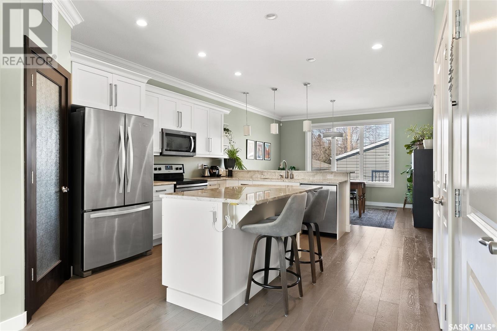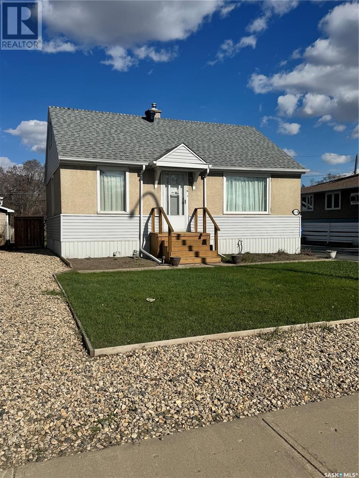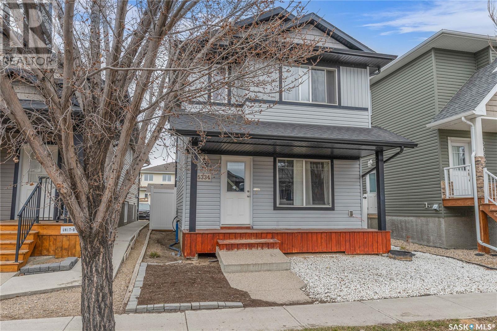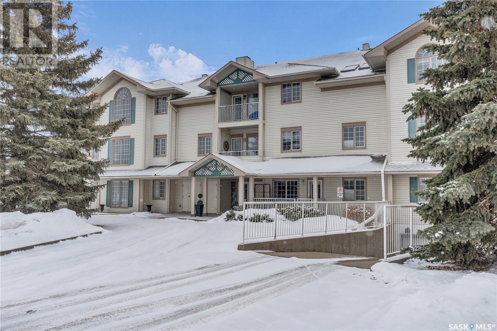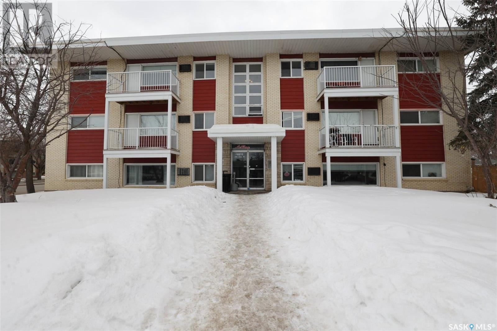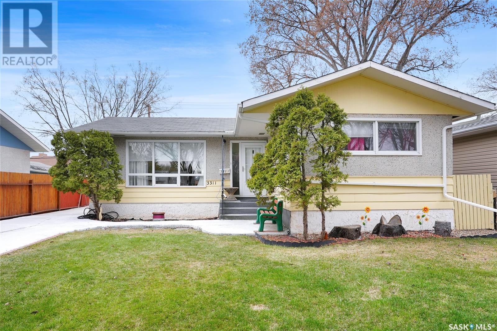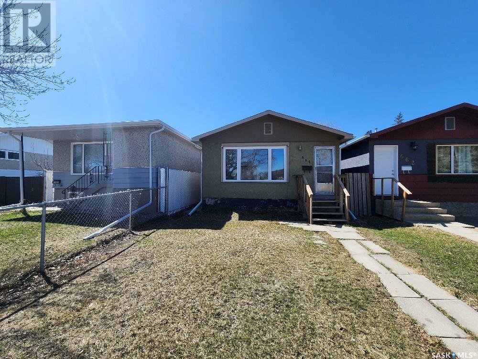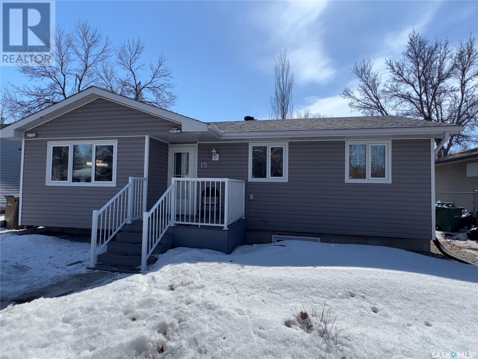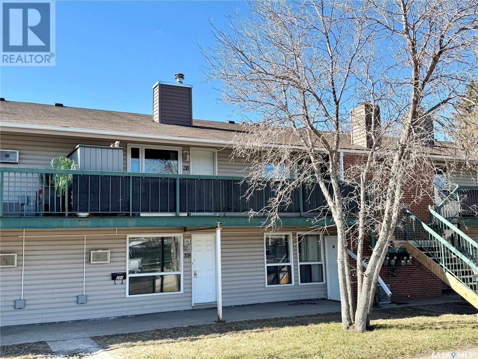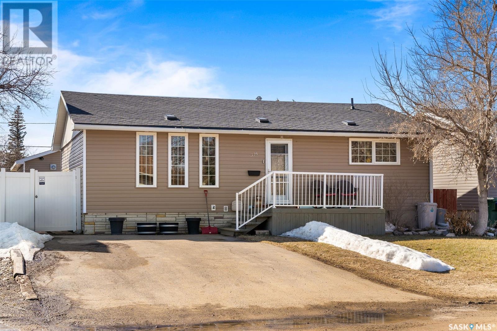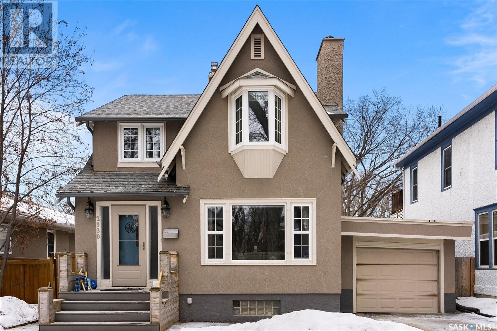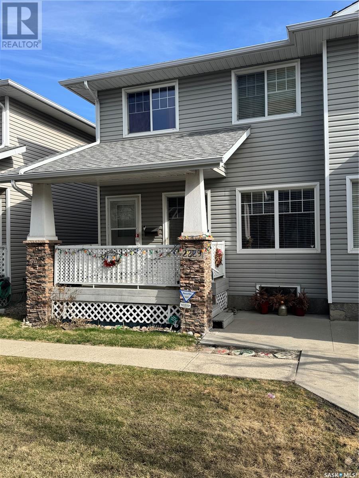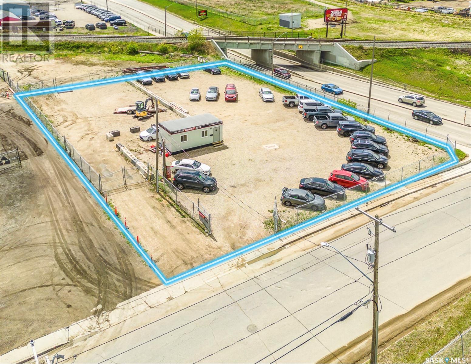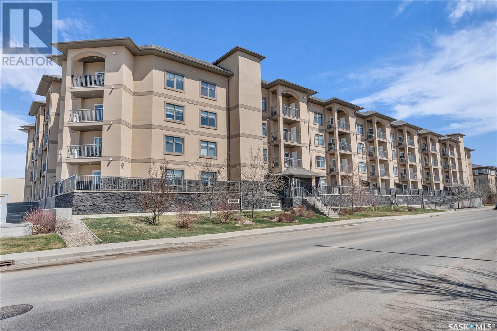1316 5500 Mitchinson Way
Regina, Saskatchewan
Welcome to this charming 1-bedroom, 1-bathroom condo, featuring a convenient underground parking space. The well-designed layout maximizes space and functionality, offering a comfortable living experience. Perfect for first-time buyers, downsizers, or investors, this unit is move-in ready and eagerly awaiting its new owners. Don't miss out on this great opportunity! (id:48852)
6218 Brunskill Place
Regina, Saskatchewan
Welcome to 6218 Brunskill Place! This extremely well cared for home is located on a quiet crescent close to the park! This 3+2 bedroom, 1200 sqft bungalow with a double attached garage features a corner gas fireplace (added in 2010) in the living room, kitchen with corner pantry, 3 bedrooms upstairs with a walk in closet and 3 piece ensuite in the primary bedroom. The fully finished basement includes a rec room, 2 good sized bedrooms (one with a walk in closet), a 4 piece bathroom and laundry/utility room. There’s also some good storage spaces! Value added upgrades and updates include: 2013 garage overhead door and opener, 2014 house shingles, 2019 garden shed shingles, high efficient furnace in 2023, new carpets in basement and stairway in 2024, fridge (2020), stove(2020), dishwasher(2021), microwave/hood fan(2023), washer(2022), dryer and freezer included. Truly a pleasure to show! (id:48852)
318 1510 Neville Drive
Regina, Saskatchewan
Welcome to #318-1510 Neville Dr – A Stunning Bungalow-Style Condo in the Heart of the East End! This beautifully maintained condo offers the perfect blend of modern living and unbeatable convenience. Located in a highly sought-after area, you'll find everything you need just moments away, including grocery stores, shopping centers, popular dining spots, medical offices, and cozy coffee shops. Step inside to discover a spacious open-concept layout filled with natural light. The contemporary kitchen is a true highlight, featuring stylish Modern-style soft-close cabinets, sleek quartz countertops, a convenient eat-up island, and top-of-the-line stainless steel appliances, including a brand-new dishwasher. The laminate flooring flows seamlessly into the living area, where large windows and a glass door invite plenty of sunlight, leading to your private patio—perfect for sipping your morning coffee or relaxing in the evening. This condo offers two generously sized bedrooms. The primary bedroom features a large closet, while the second bedroom is conveniently located near the main 4-piece bathroom. The bathroom is beautifully finished with modern tile flooring, and the unit also includes in-suite laundry for added convenience. The complex is packed with amazing amenities, including a luxurious saltwater indoor pool, hot tub, billiards room, and an outdoor BBQ patio area ideal for entertaining. You’ll also appreciate the convenience of two electrified parking stalls, with one just steps from the main entrance. This move-in-ready condo is the perfect choice for first-time buyers or those looking to downsize while enjoying all the perks of a well-maintained, stylish home. Don’t miss out—schedule your showing today! (id:48852)
5432 Nicholson Avenue
Regina, Saskatchewan
The Bridgewater duplexes are the perfect place to call home. The open-concept main floor features a well-laid-out living space, kitchen with a granite sink and included appliance package, and a dining area, plus a powder room—great for spending time with family or entertaining. Upstairs, you’ll find a large primary bedroom with an ensuite, walk-in closet, and convenient access to the laundry room. There is also another full bath and two additional bedrooms for your family to enjoy. This home comes with: Front landscaping Upgraded siding Window grills Granite sink Builder standard Kitchen & Laundry Appliances 10×12 rear deck 18×20 Detached garage As we are continuously improving our home models, the rendering provided here may not be 100% accurate. (id:48852)
3878 Goldfinch Way
Regina, Saskatchewan
Custom built home for the owners by Kratz Homes. Attention to detail has been taken to finish this premium home. Marble flooring in the grand foyer leading up to the Great room, kitchen and dinette. 14 foot ceilings on main floor. Maple kitchen cabinets designed by Ricks Cabinets featuring all the additives a gourmet cook would want. Adjacent to the kitchen is a butlers pantry c/w additional dishwasher and microwave. Granite waterfall counter top on the center island. Garden door leading from the dinette to a 12x16 covered deck. Stacked brick floor to ceiling gas fireplace in the great room. Harwood flooring on the main floor, carpet in the bedrooms and marble flooring in all bathrooms. On the main level there is another bedroom, an office/den or can be used as a 5th bedroom Large primary bedroom 15x25 located on the upper level featuring a gas fireplace, large walk-in closet, heated marble flooring separate tub and shower in ensuite. Wide open staircase leading to the professionally finished lower level. Electric fireplace in lounging area, walk up wet bar (wine cooler included), two additional bedrooms, 4 pce. bath with marble shower and tub surround, an abundance of storage space. Direct entry into a 24x26 heated garage, new overhead door (8x18), floor pit, epoxy flooring. Additional features of this home are: Steel beam support in basement, perimeter walls of basement and garage have spray foam insulation. Underground sprinklers with drip lines to all shrubs and bushes. H.E. furnace, air to air heat exchanger, new H.E. water heater, water softener, double ovens, range top stove, double wide stainless steel freezer and fridge, washer, dryer. This home is a pleasure to show. (id:48852)
3441 Elgaard Drive
Regina, Saskatchewan
Hawkstone Village is an attractive town house development located in Regina’s NW Hawkstone Subdivision, close to parks, grocery stores and restaurants. This Varsity Homes/Gilroy Homes open concept floor plan features a kitchen with white shaker style cabinetry with a large island to accommodate sit up seating. This two bedroom condo has a 4piece bath, 2piece bath, upgraded quartz kitchen counter tops, stunning black tile backsplash, contrasted with white cabinets, appliances new in 2003, large sit up island with built in dishwasher, Luxury Vinyl Plank and Luxury Vinyl Tile on the main floor and bathrooms, blinds, and contemporary lighting. The 2nd floor has a spacious primary bedroom with direct access to the 4-piece bathroom through the large walk in closet, as well as, a second bedroom. The basement in unfinished and ready for development into the perfect rec room and combination bathroom/laundry room with rough-in plumbing. Includes 1 titled parking stall. Condo maintenance fees $150/month. Included fridge, stove, built in dishwasher, microwave hood fan, furnace, water heater, water softener, humidifier on furnace, reverse osmosis water filter, blinds, and floating shelves. Appliances new on 2023. LIVING ROOM DRAPES NOT INCLUDED. *** Showings are easy with a 2 hr notice. Please leave offers open for 48 hrs at Buyer request. (id:48852)
6 Bastedo Crescent
Regina, Saskatchewan
3-bedroom home with practical floor plan on a corner lot home faces west & sides on to 1st Ave N. Located in a great area close to 2 schools! Basement is developed and features a large Rec room, 3 pc bath and den. There is a double car garage and fully fenced back yard. Home will require some updating. (id:48852)
4676 Ferndale Crescent
Regina, Saskatchewan
Say hello to The Dakota Duplex in Loft Living, where bold design meets thoughtful layout in a home built for real life. Please note: this home is currently under construction, and the images provided are a mere preview of its future elegance. Artist renderings are conceptual and may be modified without prior notice. We cannot guarantee that the facilities or features depicted in the show home or marketing materials will be ultimately built, or if constructed, that they will match exactly in terms of type, size, or specification. Dimensions are approximations and final dimensions are likely to change, and the windows and garage doors denoted in the renderings may be subject to modifications based on the specific elevation of the building. With its double front-attached garage, the Dakota Duplex makes a statement before you even step inside. The open-concept main floor pairs modern finishes with practical flow, connecting the kitchen, living, and dining areas into one seamless space. The kitchen’s quartz countertops and corner walk-in pantry bring style and function into the heart of the home. A 2-piece powder room adds a practical touch. Upstairs, the design continues to work for you — with 3 bedrooms, including a primary suite with its own walk-in closet and private ensuite. The bonus room invites creativity — use it as a home office, studio, or second living space. And second-floor laundry keeps things convenient. Every Dakota Duplex comes fully equipped with a stainless steel appliance package, washer and dryer, and concrete driveway — all built for modern life. (id:48852)
455 Royal Street
Regina, Saskatchewan
Welcome to this beautifully fully renovated raised bungalow! Upgrades include; brand new flooring, paint, cabinets, quartz countertops, electric fireplace, appliances and a brand new furnace. Investor or new home owners dream, with two fully separated living areas. Desirable area for rental property or live in and rent out one suite to help with the mortgage! (id:48852)
3607 Starling Place E
Regina, Saskatchewan
Your dream home awaits in Regina's family friendly neighbourhood of Creekside! Welcome to 3607 E Starling Place. This 1432sqft 2-storey gem features 3 bedrooms, a versatile basement den, and 2.5 baths. Enjoy the open concept main floor, perfect for a growing family and to entertain. Upstairs offers an impressively spacious primary bedroom retreat, including a walk in closet and a full 4 piece ensuite. The basement is an entertainers dream, with wooden accents and detailing, finished with a bar top. A great space to kick your feet up and watch the big game! We are steps away from parks and walking paths, along with public transit options and all of Regina's east end amenities. Updates in recent years to this home include a new furnace (2024), A/C (2023), washer & dryer (2023 & 2024), and full shingle replacement (2020). Be sure to contact a real estate professional today to book your private viewing of this fantastic home. (id:48852)
4 Park Bay
Emerald Park, Saskatchewan
Beautiful 2 storey split home in desirable Emerald Park that includes 4 bedrooms, 4 bathrooms and a huge living room that you just don't see that often. This home has had many upgrades over the years which include, all windows replaced to PCV style windows (except kitchen patio doors), even the windows on the living room patio door and workshop window have been replaced. New roof singles throughout. This includes the house, deck door over-hangs, gazebo, workshop, kids’ clubhouse and woodshed. Hardwood flooring in the living room. Engineered hardwood on both upstairs and downstairs, as well as 2nd floor landing and hallway. Newer central air conditioner. All components on the mid-efficiency furnace have can be replaced, you can’t beat the older stuff! Water based sealer on driveway every 3 years, but a longer lasting Oil base sealer was applied in 2023. Deck railings replaced. Deck stair wooden risers replaced with metal risers and wooden steps. Garage overhead door, opener motor, recoil springs and sensors. Storage space on top of garage door. Book cabinet in Den. Newer water heater. Sprinkler system electronic valves replaced (7 out of 8 zone valves), as well as multiple sprinkler heads and new 8-zone controller. Newer central vacuum motor. Three out of four toilets replaced. Everything is well maintained! Basement bedroom window size is not to code standards. Don’t wait, book your private viewing today! (id:48852)
310 6 Lorne Place
Regina, Saskatchewan
This top floor, corner unit has been immaculately maintained, offering two generous sized bedrooms a 4 pc bathroom, in-suite laundry and an exterior parking spot in the gated parking. The spacious foyer greets you as you enter the unit, the living room is bright and inviting with patio doors onto your large balcony. The kitchen has oak cabinets, a window over the sink, a pantry and additional space to accommodate a 2 seater table. The dining area is between the kitchen and living room. Down the hall you’ll find the laundry room with additional storage space, enough to fit a second fridge or freezer, the 4 pc bathroom and both bedrooms. The primary bedroom has a great walk-in closet. The complex has a great amenities room, with plenty of gatherings and events scheduled for the owners of the units to enhance the community of the building. The location is ideal, you’ve got easy access to ring road, Albert St and Broad St making it a breeze to get around the city, plus you are within walking distance to the Northgate mall, grocery stores, banks and restaurants, giving you access to everything you need, even if you do not drive. Condo Corp does the annual maintenance on the furnace. Parking is located in the gated parking lot on the east side of the building( you can see the parking stall from the kitchen window)Call your real estate agent today, to see this condo in person! (id:48852)
204 2101 Heseltine Road
Regina, Saskatchewan
Stunning Corner Unit with Water Views – 204-2101 Heseltine Road Discover the perfect blend of modern elegance and convenience in this exceptional two-bedroom, two-bathroom corner unit, offering views of the water and city lights. Situated in a prime location near east-end amenities, this stylish condo provides both comfort and accessibility. The bright and spacious open-concept living area is flooded with natural light, creating a warm and inviting atmosphere. The contemporary kitchen features a center island with quartz countertops, soft-close cabinetry, and a sleek glass backsplash. All stainless steel appliances are included. The dining area offers ample space for entertaining, while the adjoining living room opens onto a private balcony—the perfect spot to unwind. The primary suite is a private retreat, complete with two closets and a three-piece ensuite. A well-sized second bedroom, a four-piece main bathroom, and a convenient laundry room with a stacking washer and dryer complete the layout. This unit is airy and spacious and complete with all the conveniences you need. Parking is effortless with one underground heated stall and one electrified outdoor stall included. Residents also enjoy access to a clubhouse with premium amenities, including an indoor pool, hot tub, gym, amenities room, and an outdoor BBQ area—ideal for entertaining. Don’t miss this opportunity to own a stunning condo in a sought-after location! (id:48852)
1027 Dorothy Street
Regina, Saskatchewan
Are you searching for an extremely well kept bungalow in a great neighborhood? Look no further than 1027 Dorothy Street. This property gives you 'cozy vibes' as soon as you walk through the front door. Having seen extensive updates to both the interior and exterior, this home boasts many value-adding features. From the outside, you appreciate newer siding, two decks, PVC windows, an oversized driveway, and a back yard Oasis that looks out to a park. And yes! there is room for a garage. Inside you appreciate the updated kitchen with cabinets to the ceiling, earth tone backsplash and stainless appliances. Down the hall, you find three good sized bedrooms, (with one currently set up as a dream walk-in closet). Finishing off this level you will find a bright and inviting front living room and a main floor renovated bathroom. Downstairs is complete with a 4th oversized bedroom, a large rec room, 3 piece bathroom, laundry/mechanical and separate storage area that would make a great craft room or workshop. This home is sure to please and won't last long. (id:48852)
1955 Cowan Crescent
Regina, Saskatchewan
Welcome to 1955 Cowan Crescent, a beautifully maintained 1,364 sq ft bungalow located in the desirable, family-friendly neighbourhood of Hillsdale. This bright and spacious home features a welcoming living room with a large bay window that fills the space with natural light and a cozy gas fireplace, ideal for those cold winter nights. The kitchen offers ample cabinetry, generous counter space, and a functional eat-up bar, seamlessly connected to the dining area which showcases beautiful hardwood flooring. Removing the carpet in the living room will also reveal hardwood flooring. The primary bedroom includes his-and-hers closets and a private 3-piece ensuite. All main floor windows are upgraded and fitted with custom blinds. The entire level is painted in a timeless neutral tone that keeps the space feeling fresh. The fully developed basement adds significant value, offering a large family room, two additional bedrooms, a 3-piece bathroom, and a spacious storage room with extensive built-in shelving. With a separate rear entrance, the basement is currently operating as an Airbnb, providing a great opportunity for rental income or multigenerational living. Garden doors off the dining area lead to a private, fully fenced backyard with durable PVC fencing and no rear neighbours—perfect for outdoor enjoyment. The home also features updated windows, newer shingles and concrete drive parking for three vehicles. Located close to the University of Regina, elementary and high schools, and all south-end amenities, this is an ideal property offering both comfort and opportunity. (id:48852)
2230 Rae Street
Regina, Saskatchewan
Welcome to this classic Cathedral character property! The nearly 1400 sq ft 2 storey home has seen some lovely upgrades throughout the years. Located on a wonderful block. Features include a front porch leading into the front living room and dining room with hardwood floors. Trendy/functional kitchen includes tile flooring. Convenient main floor laundry and 3 piece bathroom complete this level. 2nd floor includes a large primary bedroom, 2 additional bedrooms and a 4 piece bathroom. Large two-tiered deck off the back door that overlooks the Xeriscaped backyard. Value added items include: high eff furnace, fridge, stove, dishwasher, washer & dryer and central air conditioner. (id:48852)
506 Solomon Drive
Regina, Saskatchewan
This prominent piece of property is strategically located along the main thoroughfare of the newly developed Ross Industrial subdivision. It is one of the rare remaining lots still available for purchase, making it a unique investment opportunity for owner operator or investor. The site covers an area of 1.39 acres and has been enhanced with a substantial amount of clean fill and soil. This property is ideally suited for commercial or industrial development, offering a versatile foundation for businesses looking to establish a presence in a growing area. (id:48852)
22 5286 Aerodrome Road
Regina, Saskatchewan
Welcome to #22 5286 Aerodrome Road. A prime location adjacent to parks, walking paths and an array of shops and the Catholic/Public K-8 school. Upon entry, the covered porch leads you into the open concept living room and kitchen showcasing the abundance of dark cabinets and black appliances for a functional space. The convenient 2 piece powder room and access to the unfinished basement completes the main level. Down to the basement is the tucked-away utility area that allows for lots of storage in the basement while also housing the high-eff furnace. Upstairs we have 2 generously sized bedrooms. The primary features a walk in closet with a Jack and Jill connection to the 4-piece bathroom. The laundry room with a stacking washer and dryer for added every day living convenience completes the second level. Step outside to enjoy a charming lower interlocking brick patio area, where you can relax and take in the serene views of the surrounding green space. Parking space #20 is included with this unit. Upgrades: $1100 microwave hood fan and lighting package when purchased. Unit is tenant occupied and inside pictures are to show layout, not all finishings are the same. (id:48852)
7 5011 James Hill Road
Regina, Saskatchewan
Welcome to #7 5011 James Hill Road. This charming main floor condo is perfectly positioned in a great location within the complex, offering the convenience of a parking stall right out front, with additional visitor parking just steps away. Close to all walking paths, schools, shopping and all south end amenities. This 2 bedroom unit features an open concept floor plan with newly installed vinyl plank flooring that seamlessly flows throughout. With its modern tones and white kitchen cabinets paired with black appliances and wall A/C, this space is designed for both comfort and style. Enjoy the ease of in-suite laundry, a 4-piece bathroom and a tankless water heater, all while having plenty of storage! This one won't last long! Tenant occupied, inside pictures are of when the unit was vacant and after 2022 full renovation after insurance claim from above unit. Completely gutted to studs. (id:48852)
108 1510 Neville Drive
Regina, Saskatchewan
This 2-bed, 1-bath gem is the kind of place that says, “I’ve got it together,” without shouting. Great opportunity to make some sweat equity with this unit. The bright, open layout flows effortlessly, featuring Kitchen, dining and living space with enough room to host friends or just avoid them in peace. You've got in-suite laundry (because laundromats are where socks go to die), one surface parking stall, and yes—it's outside, so no elevator drama. Located in the East Pointe Estates neighborhood. This complex offers a clubhouse, gym, pool, and hot tub, with heat and water included in condo fees. Pet-friendly with board approval, it’s close to schools, parks, shopping, and Ring Road. Book your showing today (id:48852)
1690 Alexandra Street
Regina, Saskatchewan
Welcome to 1690 Alexandra St. This fantastic town home offers an open main floor layout with rich laminate floors that lead through the living room into the kitchen with white cabinets, new stainless-steel appliances, moveable island, broom closet and main floor laundry area. Sliding glass doors lead to a private patio area with lots of green space between buildings. A convenient 2pc bath completes the main floor. Upstairs you’ll find a large landing with computer nook as well as a 4pc bath and 2 spacious bedrooms, both with walk-in closets. The basement is open for future development and features engineered trusses as well as an HE furnace and water heater. Condo is well managed and fees include; Water, Snow Removal, Exterior Maintenance, sewer, garbage, lawn care and a strong reserve fund. New shingles completed last year. Great location with easy access to Lewvan Dr. This home is a pleasure to view with pride of ownership shown throughout. Contact your local Realtor® to set up your personal viewing today. (id:48852)
31 Vernon Crescent
Regina, Saskatchewan
Welcome to 31 Vernon Crescent – a well-maintained bungalow nestled in the quiet, family-friendly community of Argyle Park. Ideally located within walking distance to both elementary schools and the neighborhood’s commercial strip mall, this home combines convenience with community charm. Proudly owned and lovingly cared for by the same family for over 25 years, this home is ready to welcome its next chapter. Offering 1,080 sq ft of comfortable living space, the main floor features a bright and spacious living room with large windows, a functional kitchen and dining area with ample cabinetry and a full-size pantry, and three generously sized bedrooms with large closets. The beautifully updated 4-piece bathroom adds modern appeal to the classic layout. The basement expands your living space with a large recreation area, a 3-piece bathroom, and the potential to add a fourth bedroom. A spacious laundry/utility room provides excellent storage solutions. Step outside to a fully zero-scaped, meticulously manicured backyard that offers a peaceful outdoor retreat complete with a patio, fireplace, and designated space previously used for an above-ground pool. The home and detached garage are connected by a convenient breezeway, providing additional covered space and shelter from the elements. The double garage easily accommodates two vehicles along with storage for all your tools and equipment. Notable updates include: triple-pane PVC windows, shingles on the house, updated laminate flooring on both the main floor and basement, a new sliding patio door, and various improvements made over the years. Contact your real estate professional today to book a private showing or to learn more about this fantastic Argyle Park home! (id:48852)
3124 Hill Avenue
Regina, Saskatchewan
Welcome to 3124 Hill Ave nestled in the heart of Lakeview, just steps from charming shops and scenic Wascana Park, this beautifully appointed home feels brand new. Premium finishes, complemented by 9-foot ceilings on the main floor that enhance the open, airy ambiance. The bright white kitchen features quartz countertops and opens onto a spacious dining area. The cozy living room offers the perfect place to unwind, complete with a gas fireplace for added warmth and charm. A convenient 2-piece bathroom is located just off the back entry. Upstairs, you’ll find three generously sized bedrooms, including an owner’s suite with a full four-piece ensuite and walk-in closet, plus the convenience of a second-floor laundry room. The fully developed lower level serves as a regulation suite with 2nd laundry and separate utilities, complete with its own private basement entrance from the backyard—ideal for rental income or a home-based business. For ultimate flexibility, the suite can also be accessed from inside the main house. Outside, the landscaped yard includes a small deck ideal for BBQing—equipped with a natural gas line—a patio space for relaxing or entertaining, and is fully fenced for privacy. A double detached garage with alley access completes the home. Don’t miss your chance to enjoy Lakeview’s heritage and amenities with all the benefits of newer construction. (id:48852)
217 Broad Street N
Regina, Saskatchewan
This delightful home features 4 bedrooms, perfect for families or first-time buyers, or as a rental property to add to your portfolio. Situated on a huge 10,000 sq ft lot, the property boasts raised garden beds, fruit trees, a shed, and a backyard patio—ideal for outdoor living and gardening enthusiasts. The 28x24 heated garage is a standout feature, offering ample space for vehicles, a workshop, or storage. There is also a 20 x 7 foot shed. Inside, enjoy peace of mind with HE gas furnace. Recent upgrades include central AC, newer shingles and plumbing, and some newer windows and exterior doors for energy efficiency. 2 main floor bedrooms with one large enough to accommodate a King size bed. The bathroom was updated by Bath Fitter a few years ago. A sump pump is also in place for added protection. The homes furnace shut off in 2019 when no one was home. Pipes froze and water got into the basement. As a result, a new furnace and ABS plumbing were put in and the basement walls were all refinished with insulation and drywall. The basement has a den, cold storage room and sump pump. The seller has a system maintenance program so the furnace has been serviced every year. You'll love the great curb appeal and the convenience of being within blocks of elementary and high schools, and just minutes from shopping, dining, and everyday amenities. Don't miss your chance to own this gem with room to grow both inside and out! Seller has lived here for approx 50 years. (id:48852)
8 Derby Street
Regina, Saskatchewan
Welcome to 8 Derby Street. This affordable home with premium location in coronation park is awaiting you to call home! Front yard facing the park and playground. This 1042 sqft bungalow offers extensive renovation done in 2014, including newer deck,windows, Kitchen, bathrooms. The Kitchen features white cabinet with granite counter tops, SS appliances and tile flooring. Master bedroom has walk in closet with built in organizer and 4 piece ensuite, dual vanities, customized glass door shower. Laundry room located conveniently on the main floor. Another bedroom and 4 pc washroom complete the main floor. The basement is open for development. Contact today for your private showing. (id:48852)
3819 Deutsch Drive E
Regina, Saskatchewan
Parkridge Perfection! This isn't your average Parkridge home! Situated on an oversized lot (4700+ sq ft!), this 3-bedroom, 2-bathroom gem offers more than just space – it's a lifestyle. Enjoy a bright, open-concept living area seamlessly connecting the living room, dining, and kitchen with a convenient pass-through half wall – perfect for entertaining. Modern white cabinetry and stainless steel appliances elevate the kitchen. Upstairs boasts 3 generous bedrooms and a full bath. The finished basement provides endless possibilities – family room, home office, gym? You decide! Outside, a huge backyard and deck await, along with a single garage and double driveway. Don't miss out – this one's special! (id:48852)
5334 Mcclelland Drive
Regina, Saskatchewan
This "Buyer's Delight" entry level detached home in Harbour Landing present itself as a great shelter/investment solution to young families. This 3 bed/1.5 bathroom home was built by Trademark Homes and was designed to use every square foot wisely to maximize your living space. Aptly, this home features a neutral colour range suitable for everyone! A few unique features to be found is the ladder access to a usable attic space, opportunity for garage/secondary suite development at the backyard and walking distance to schools and The Grasslands shopping centre. Worried about Regina basements, no need to worry as this house was built on a crawlspace! Be sure to book your showing today as this one won’t last long (id:48852)
717 3806 Dewdney Avenue E
Regina, Saskatchewan
Welcome to this meticulously maintained 2-storey townhouse condo, offering 2 spacious bedrooms, 2 bathrooms, and an inviting floor plan designed for comfort and convenience. Step inside to a bright and generous living room with updated flooring, perfect for relaxing or entertaining. The kitchen boasts granite countertops, beautiful maple cabinetry, and sleek stainless steel appliances, seamlessly flowing into the dining area. Patio doors lead to a sunny south-facing balcony—ideal for BBQs, morning coffee, or evening drinks. A handy 4x6 storage room is also located off the balcony for your outdoor essentials. Additional storage can be found under the staircase, and a well-placed 2-piece bathroom completes the main floor. Upstairs, the spacious primary bedroom features a walk-in closet, and the convenience of second-floor laundry is just steps away. A second bedroom and a full 4-piece bathroom round out the upper level. Situated in a desirable East-end location, you'll enjoy easy access to a wide range of amenities, quick routes out of the city, and close proximity to Victoria Avenue and Ring Road. This MINT condition home is move-in ready—don’t miss your chance to make it yours. Book your private showing today! (id:48852)
378 Smith Street
Regina, Saskatchewan
Welcome to 378 Smith Street - a delightful blend of character, comfort, and thoughtful updates nestled in Highland Park. This solid 1 ½ storey home offers 2 bedrooms, 2 full bathrooms, and 864 sq/ft of inviting living space, perfectly suited for first-time buyers, or those looking for a affordable rental property. Step inside and be greeted by the warmth of original hardwood flooring that flows through the living room, where natural light pours through newer PVC windows. The kitchen, finished with durable ceramic tile, opens seamlessly to the outdoors via patio doors—creating a perfect extension of your living space for summer barbecues and peaceful evenings under the prairie sky. The main floor offers a versatile layout with a cozy bedroom, an updated 3-piece bathroom, and a welcoming living area ideal for relaxing or entertaining. Upstairs, you’ll find your own private escape—the spacious primary suite. This space is complete with an upgraded 3-piece ensuite featuring a luxurious corner soaker tub. Adjacent to the primary is a charming den that makes for an ideal home office, nursery, or reading nook. Outside is where this home truly shines. The west-facing backyard is fully fenced and lovingly landscaped. Whether you're sipping morning coffee on the oversized maintenance-free deck, watching kids or pets play freely, or envisioning the garage of your dreams (there's plenty of room for it!), this 6,246 sq/ft lot is bursting with potential. Key updates include newer shingles, energy-efficient furnace, PVC windows, and a completely renovated upstairs bathroom—all offering peace of mind and modern convenience. (id:48852)
303 4025 Hill Avenue
Regina, Saskatchewan
Nestled in the sought-after Lakeview neighborhood, this spacious and updated third-floor unit offers 1,168 sq. ft. of modern living space with stunning design upgrades. Upon entry you will find an extensively renovated condo with a bright, open-concept layout, featuring engineered hardwood throughout. The kitchen boasts quartz countertops, a tile backsplash, and elegant cabinetry—all overlooking the living area, making it perfect for both everyday living and entertaining. The south-facing balcony, accessible through garden doors off the living room, offer a view of the courtyard, ideal for morning coffee or unwinding in the evening. The versatile guest bedroom can be left open to expand the living space or used as a private bedroom, office, or den. Down the hall, you’ll find a beautifully updated 3-piece bathroom, complete with a walk-in shower and glass door. At the end of the hall, the large primary suite impresses with skylights that flood the room with natural light, a built-in desk, a walk-in closet, and a private 4-piece ensuite. Additional conveniences include one underground parking stall, in-suite laundry, extra storage, and condo fees that also cover heating, air conditioning, and softened water, ensuring year-round comfort. Don't miss out on this stunning unit in a well-maintained building and book your private showing today! (id:48852)
21 1811 8th Avenue N
Regina, Saskatchewan
Top Floor and Completely Renovated in Lebay Condominiums, with great proximity to all of Regina’s north end Services, Schools and Amenities. The spacious layout offers gorgeous maple hardwood floors starting right from the entry that flow into the large living room, hall and both bedrooms. The functional kitchen is well updated and features maple cabinets with all 4 appliances including built-in dishwasher, microwave/hood fan as well as fridge and stove. Large and sunny living room has sliding garden doors opening to west facing balcony. Convenient in-suite laundry and two spacious bedrooms, note the hardwood floors & updated mirrored closet doors in both bedrooms. The full bath is also redone with maple vanity, newer sink & toilet, ceramic floor and tiled tub surround. Additionally the entire condo has been recently repainted as well as all newer interior doors, trim and baseboard and all windows including patio door changed to PVC. Don’t miss this opportunity of affordable home ownership in a great condo that is Move in Ready! (id:48852)
203 3520 Hillsdale Street
Regina, Saskatchewan
Looking for a cost effective, functional condo that is located in one of Regina most sought after condo buildings? This may be the condo for you. Located in Roberts Plaza, is this spacious 1 bedroom, 2nd floor condo, that offers a functional kitchen with, with room for a small dining table and chairs. A living room / dining room area offers an area for a dining room suite, and a great area in the living room that has tons of natural light and plenty of space for friends and family gatherings. The bedroom is large and has a good sized closet. 1 x 4 pc bathroom, and 1 storage room. This condo is perfect for a single person or a couple that want to have all the newer amenities that this building offers and is close to the University, and all south end amenities. This condo includes 1 exterior parking stall #178. Condo fees ($538.92) include Heat, Power, and Water utilities. Roberts Plaza building has undergone some great upgrades, that include a state of the art gym facility, with dry sauna, and gym shower, indoor swimming pool and hot tub. A newly updated amenities entertainment room, an updated guest suite that residents can rent out for guests, and more. If your interested in this great condo, contact your real estate agent for more details or to book a showing. (id:48852)
3311 Parliament Avenue
Regina, Saskatchewan
Nicely maintained three bedroom bungalow located in Parliament Place. Hardwood floors in living & dining room. Three bedrooms upstairs with new luxury vinyl plank floors. Four piece bathroom on the main floor with walk-in tub. Basement is developed with recroom, den, 3/4 bathroom and kitchen area. Nicely developed backyard with firepit & patio. Single detached garage with overhead door both on the front and the back. Central air, newer furnace. A great place to call home! (id:48852)
664 Retallack Street
Regina, Saskatchewan
Welcome to 664 Retallack Street, a move-in ready home located in a central Regina location. This property features 2 bedrooms and 2 bathrooms, offering a comfortable and functional layout perfect for first-time buyers or investors. The bright main floor includes a spacious living area, an efficient kitchen, a full bathroom, along with 2 bedrooms. A separate side entrance provides excellent potential for a basement suite or private access. Basement is currently partially finished with 4 piece bathroom and kitchen area. Outside, you'll find a parking pad at the rear for off-street parking. (id:48852)
15 Young Crescent
Regina, Saskatchewan
Welcome to 15 Young Crescent! an exceptional bungalow nestled in the quaint neighborhood of Glencairn. This home features numerous upgrades, including a newer exterior with vinyl siding, soffit, fascia, and perimeter pot lights, along with upgraded windows and a patio door leading to the deck. The main level offers a good-sized kitchen bathed in natural light from the abundance of windows. Inside, you'll find bedrooms on the main floor, a 4-piece bathroom, and a welcoming living room. The basement is fully developed with a spacious rec room, an additional bedroom, and a 3-piece bathroom. You’ll be pleasantly surprised by the generously sized L-shaped rec room. The home is also equipped with central air conditioning for your comfort. (id:48852)
210 Gore Place
Regina, Saskatchewan
Discover this charming 2-bedroom, 1-bathroom condo located in the heart of the sought-after Normanview West neighborhood. Offering 891 sqft of thoughtfully designed living space, this upper-level unit is perfect for first-time home buyers or savvy investors seeking a move-in ready revenue property. Step inside and you’ll be greeted by an open-concept layout with a warm and welcoming atmosphere. The living room flows seamlessly to a private balcony—an ideal spot to enjoy your morning coffee or unwind after a long day. The kitchen is equipped with a sleek stainless steel fridge and stove, adding a modern touch to the space. Central air conditioning keeps the entire home comfortable year-round, and there’s ample storage for added convenience. An electrified parking stall is also included, and the complex is pet-friendly (with some restrictions). Situated just steps from grocery stores, restaurants, movie theatre, and other amentities, this condo offers unbeatable convenience in one of Regina’s most well-connected communities. Whether you're starting out, downsizing, or investing, this is an incredible opportunity to own an affordable, stylish home in a fantastic location. Don’t miss your chance to make it yours, book your viewing today! (id:48852)
2212 Winnipeg Street
Regina, Saskatchewan
Welcome to this charming and inviting bungalow, perfectly situated in a well-established neighbourhood. This home blends classic charm with modern comfort, offering a warm and welcoming atmosphere throughout. Step inside to find a bright and functional layout, featuring a spacious living area and dining space, a thoughtfully designed kitchen, and two comfortable bedrooms. The 4 piece bathroom completes the main floor. The finished basement provides extra living space—ideal for family time and movie nights, as well as a den/bedroom (window does not meet egress) and a 3 piece bathroom for added convenience. Outside, enjoy a nice deck, low-maintenance yard and mature trees that add character to the property. Located on a busy street, this home offers easy access to transit, schools, shopping, and all local amenities. Shingles were done approximately 4-5 years ago and there is a high efficient furnace and central air conditioning. Whether you’re a first-time buyer, downsizing, or investing, this home is full of potential. Book your showing today! (id:48852)
14 6595 Rochdale Boulevard
Regina, Saskatchewan
Nestled in the heart of convenience and comfort, this top floor condo is a true gem. With a thoughtful blend of style, functionality, and location, this property is your ticket to home ownership or revenue property. This home has been professionally staged allowing you to imagine yourself living here, in its bright and open concept main living area. The kitchen has been updated with painted white cabinets which presents the perfect canvas for your culinary creations. The bedroom offers a spacious retreat to relax and renew. This condo also has the convenience of in-suite laundry. Step outside onto your covered balcony, the ideal spot to sip your morning coffee or unwind after a long day. Parking is a breeze with your designated electrified parking stall, and there's also ample visitor parking for your guests. No more parking hassles! Convenience is the name of the game with this location. You'll find yourself just moments away from an array of restaurants, shopping destinations, and essential amenities. Whether you're in the mood for dinner or a leisurely stroll through the walking paths in Rochdale park, it's all within your reach. The fridge and stove in the pictures are being replaced on April 26th, 2025 with a black flat top stove and a black fridge with top mount freezer. Ask agent for details. (id:48852)
316 Elder Street
Pense, Saskatchewan
Welcome to your new sanctuary! Nestled in the heart of a serene bedroom community, this inviting 3-bedroom, 2-bathroom home perfectly blends comfort, functionality, and small-town charm. Ideal for families, first-time buyers, or anyone seeking a peaceful retreat from the city without sacrificing convenience. Step inside to a bright and airy living space featuring an open floor plan, fresh floors, and large windows that fill the home with natural light. Outside, enjoy a private backyard with room to garden, entertain, or just unwind. A huge two-car garage is a great addition, perfect for the mechanic or hobbyist! Some of the recent updates over the recent years are the shingles, fence, bathroom and floors. Don’t miss your chance to own this delightful home—schedule your private tour today! (id:48852)
406 Westview Drive N
Balgonie, Saskatchewan
Rare Walkout Bungalow in Balgonie — Spacious, Upgraded, and Just 15 Minutes from Regina! Welcome to this immaculate 1771 sq ft walkout bungalow on a massive 9147 sq ft corner lot. With 4 bedrooms, 3 bathrooms, and a smart, upgraded layout, this home offers comfort, privacy, and style—situated at the end of a quiet street with only one neighbor. Step into a spacious foyer with a walk-in closet and open glass rail staircase. A front office doubles as a bedroom, while a second bedroom and full bath are tucked off to one side. The private primary suite features a luxurious 5-piece ensuite, walk-in closet, and direct access to the soundproofed laundry room. The heart of the home is the open-concept kitchen, living, and dining area, with granite counters, hardwood floors, built-in speakers, and prairie views. The dining room opens to a covered deck—perfect for relaxing or entertaining. Downstairs, the bright walkout basement includes a large open area ideal for a home theatre or games room (wet bar rough-in in place), a 3-piece bath, fourth bedroom, and utility room. The fully fenced yard includes a patio wired for a hot tub, mature landscaping, underground sprinklers, RV parking, and an 8x10 shed. A true highlight is the 4-car dream garage—over 1000 sq ft of heated space with 11’ ceilings, 8’ doors, fresh paint, shelving, and tandem parking up to 41’ long. Built on piles, this home also offers triple-zone heating, triple-pane windows, a new 2023 roof, custom blinds, central air, a water softener, and so much more. Don’t miss this rare opportunity to enjoy space, quality, and peaceful living just outside the city. (id:48852)
3918 Chelsey Drive
Regina, Saskatchewan
board siding & Stucco. Spacious rooms throughout, 1 bedroom, den plus formal dining room (currently used as office), main floor laundry with newer top load washer, 4 pce main bath. Kitchen features loads of quality oak cabinets open to large dinette that has garden doors to deck. Spacious living room with gas fireplace, Primary bedroom features walk in closet, 3 pce bath. Den currently used as secondary bedroom features a skylight & closet. Formal dining room with large South Bay window is currently used as office by seller. Basement partially developed with fully finished 3 pce bath, HE furnace, water softener, rented water heater, new sump pump April 2025. Attractive outdoor summer landscape, patio furniture at front - 2 concrete benches, flowerpots included. (id:48852)
2930 Angus Street
Regina, Saskatchewan
Beautiful Lakeview family home in great location. 2 storey, 1890 square feet, 4 bedroom, 3 bath with multiple upgrades and features including hardwood flooring, large main floor family room, main floor laundry, upgraded kitchen with loads of cabinets/island and stainless steel appliances, wood burning fireplace, 3 updated bathrooms, rear 3 season sun room, single attached garage, rear parking pad, huge fenced yard, developed basement with bath room (currently used as a 5th bedroom) and loads of storage space. Close proximity to Wascana Park, downtown and much more. (id:48852)
2229 Treetop Lane
Regina, Saskatchewan
Excellent Condition, Original Owner Condo – Move-In Ready! As a REALTOR®, this is the type of listing that makes us jump for joy. This beautifully maintained, original owner condo is a rare find! Located in a prime location within walking distance to Wascana Park, downtown, and the General Hospital, this home offers both convenience and comfort. Featuring 2 bedrooms plus a Flex room, this home is designed for versatility—the Flex room is perfect for a home office, hobby space, or TV room. The spacious kitchen boasts a generous amount of maple cabinets, a stylish backsplash, and a pantry, providing ample storage and prep space. Living and Dining rooms have hardwood flooring. The finished basement offers a recreation room and several storage areas. Built by Gilroy Homes with open web trusses, this condo is solidly constructed and thoughtfully designed. Plumbing is roughed in for a future Bathroom. The furnace has been on a maintenance program with yearly check ups. Step outside to your south-facing front deck, perfect for BBQs and relaxing with a beverage while catching up with neighbours. Two dedicated parking spots add to the convenience of this fantastic home. If you're looking for a turn-key, exceptionally well-cared-for home in an unbeatable location, this is it! Quick possession available. Don’t miss your opportunity—schedule your showing today! (id:48852)
128 Quincy Drive
Regina, Saskatchewan
Welcome to Quincy Greene, a charming townhouse condo complex just steps from Wascana Lake and the University of Regina, and a short commute to downtown. Nestled among mature trees and beautifully landscaped grounds, this home exudes mid-century vibes and offers incredible potential. Step inside the bright foyer with direct access to the single attached garage. A few steps up lead you to the stunning living room, featuring soaring 12-foot ceilings, a cozy gas fireplace, and a garden door that opens to your private rear deck. The dining area, perched above the living room, boasts dramatic 17-foot ceilings and a beautiful original light fixture that adds to the character of the space. Adjacent is the spacious kitchen, offering ample cabinetry, a large window, and an additional dining area with built-in cabinets — with great potential to be transformed into a dream butler-style kitchen. A convenient 2-piece bathroom completes this level. On the upper floor, you’ll find three generously sized bedrooms and a spacious 4-piece bathroom. The primary suite includes a walk-in closet and its own 3-piece ensuite. All bedrooms and bathrooms have been freshly painted. The finished lower level is ideal for a family room, home office, or workout area, with ample storage and laundry in the utility room. As a resident of Quincy Greene, you’ll enjoy access to fantastic amenities, including an outdoor pool, tennis courts, a children's play area, and a community garden. With some minor TLC, this home has the potential to become a truly beautiful and personalized space. (id:48852)
703-715 Winnipeg Street
Regina, Saskatchewan
Currently leased !!! Purchase as an investment property for now and use later on. Great location, close to many businesses and amenities, excellent site for compound or storage. Previously set up a car lot. Located on corner of Winnipeg Street and 1st Avenue in Ross Industrial. This corner property is apprx. 1/2 acre in size. Phase 1 Environmental Report available. (id:48852)
969 Elphinstone Street
Regina, Saskatchewan
Welcome to this well-maintained and move-in ready home, offering the perfect blend of character and potential. Whether you're a first-time home buyer looking for a cozy space to call your own or an investor seeking a solid property. This bungalow features two bedrooms, one bathroom, and hardwood flooring throughout the main level. The finished basement provides additional living space—ideal for a family room, home office, or guest area. The spacious backyard is complete with a large deck and a detached garage that adds convenience and storage. Reach out to schedule a private showing today! (id:48852)
222 3630 Haughton Road E
Regina, Saskatchewan
This beautifully maintained condo offers a spacious, open-concept layout perfect for comfortable living and entertaining. Step into a generous front entry that flows into a large kitchen featuring ample counter space and cabinetry. The bright, inviting living room opens onto a private balcony through patio doors, creating a warm and airy atmosphere. The spacious primary suite includes a walk-in closet and a convenient 4-piece ensuite with an easy-access shower. A sizeable second bedroom, full main bathroom, and in-suite laundry with additional storage complete the interior. All appliances are included for your convenience. Located in a well-managed, quiet complex with underground parking and a personal storage unit. Ideally situated close to east-end amenities, including shopping, dining, and public transit. Don't miss your opportunity—schedule your private viewing today! (id:48852)
5215 Beacon Way
Regina, Saskatchewan
Bright & Functional 3-Bedroom Townhouse in Harbour Landing with NO Condo Fees. This well-maintained 3-bedroom, 2-bathroom townhouse is located in the highly desirable neighbourhood of Harbour Landing. This home has a thoughtful layout, it’s a great fit for families, first-time buyers, or anyone looking for low-maintenance living in a vibrant community. The main floor features an open-concept design with durable vinyl plank flooring, a good-sized kitchen with plenty of cabinet space, and a dedicated dining area that flows into the living room. A convenient 2-piece bathroom on the main level is ideal for guests. Upstairs, you'll find three comfortable bedrooms and a full bathroom and a dedicated laundry area. The basement is undeveloped and ready for you to finish however best suits your families needs. Step outside into your private back yard to enjoy the newly built deck—perfect for summer evenings—and take advantage of the single detached garage for extra storage and winter parking. The garage also comes with a brand new wifi enabled garage door opener. Located in a family-friendly area with easy access to parks, schools, shopping, and walking trails, this home offers a great balance of comfort and convenience—with no monthly condo fees to worry about. Contact your favorite agent today to see if this could be your new home! (id:48852)



