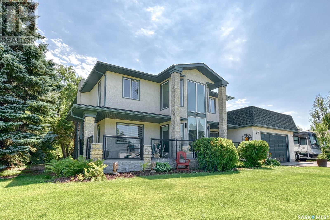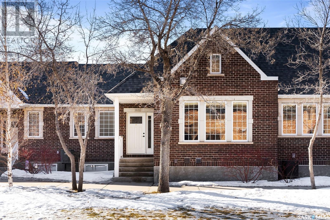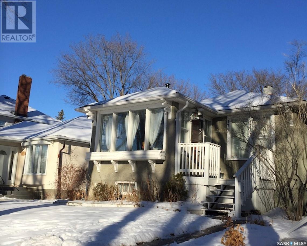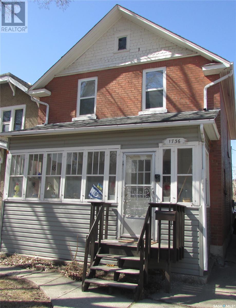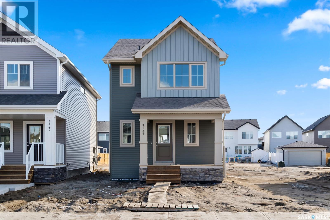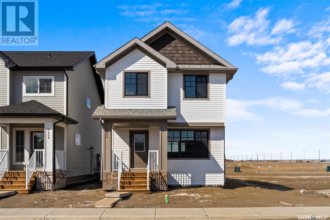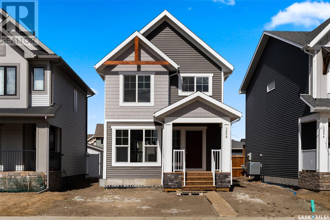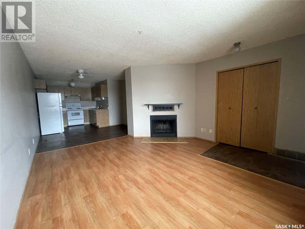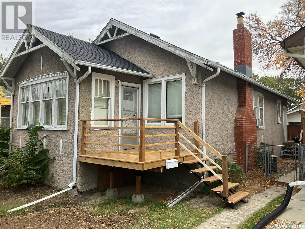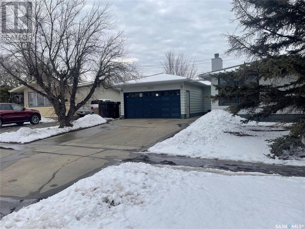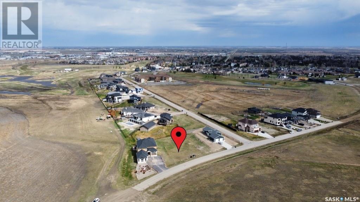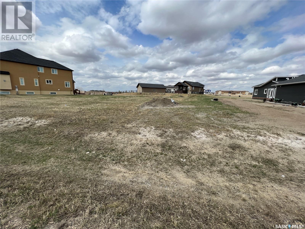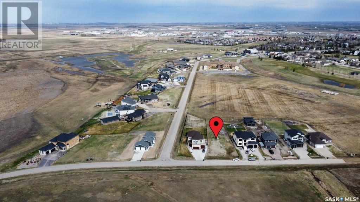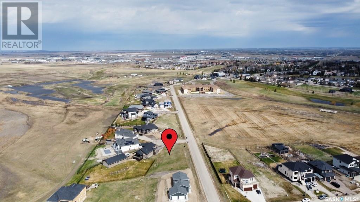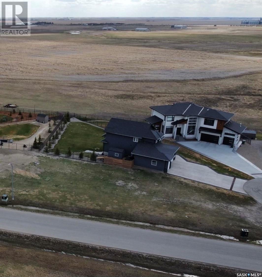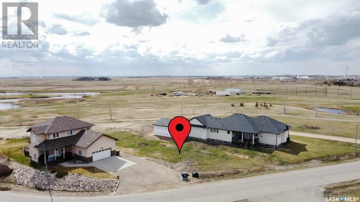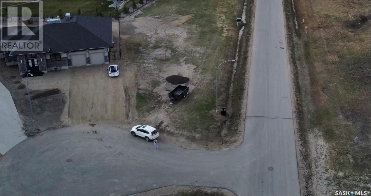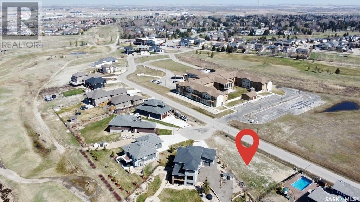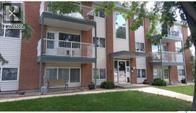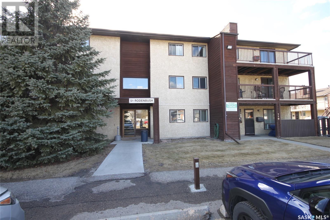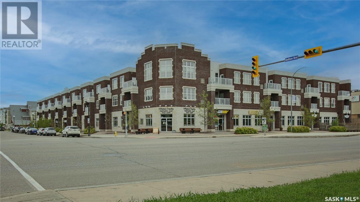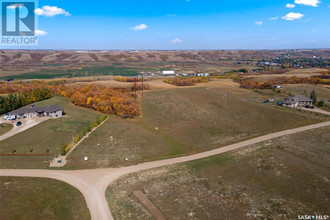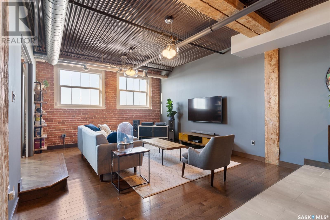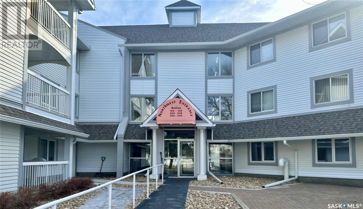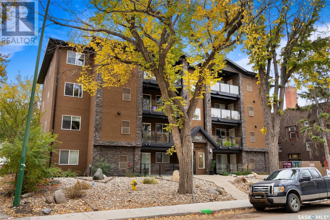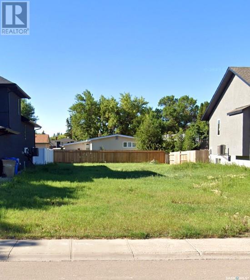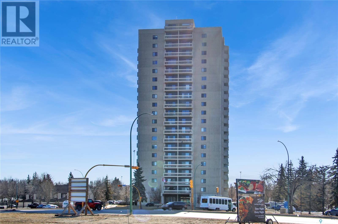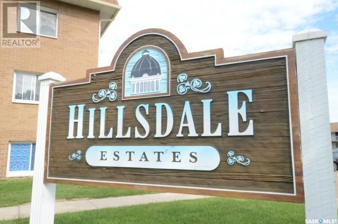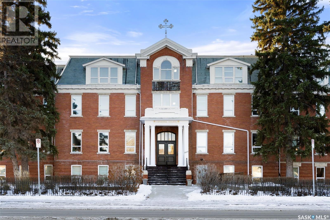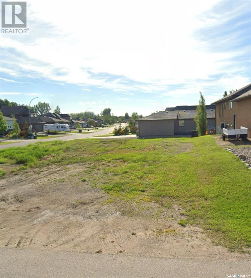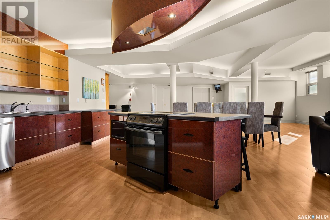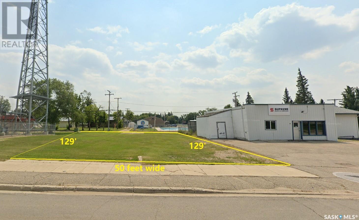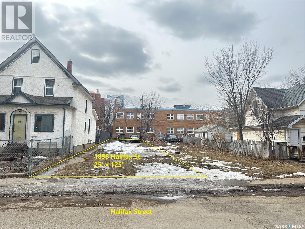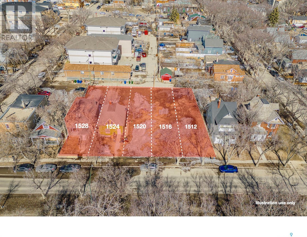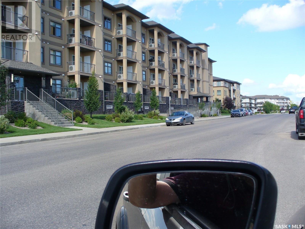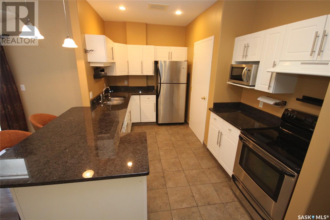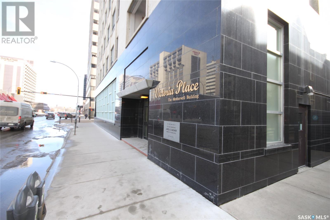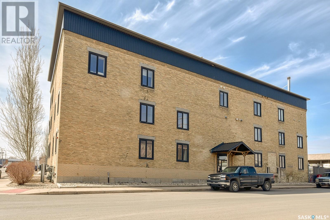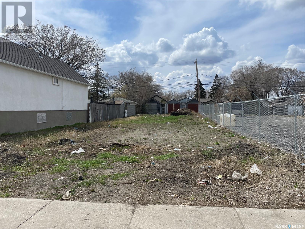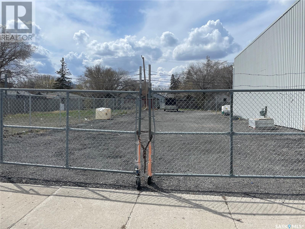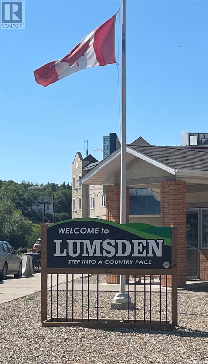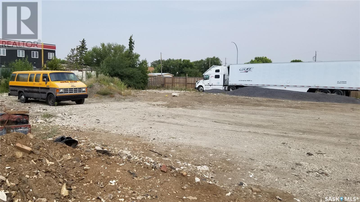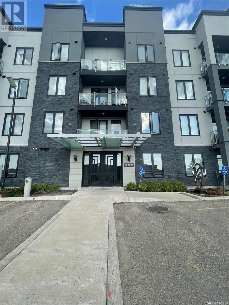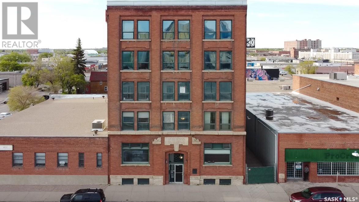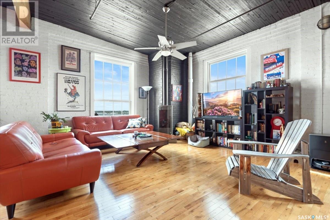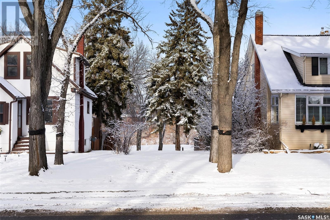SEARCH REGINA AND AREA HOMES FOR SALE
- UPDATED HOURLY
- NEW (FRESHEST) LISTINGS ARE FIRST
- ADDITIONAL SEARCH PARAMETERS ON THE RIGHT SIDE OF THE SCREEN
LOADING
1017 Kingsmere Avenue
Emerald Park, Saskatchewan
Stunning 2736 sq.ft. custom built, four bedroom, four bathroom two storey home, situated on a .61 acre mature landscaped lot. Spectacular custom designed circular staircase. Recently renovated up and down. Luxury vinyl plank flooring throughout except bedrooms. Custom kitchen designed in modern detail - bright white cabinetry, quartz counters, walk-in pantry. Opens to deck and mature, private backyard. Mudroom and laundry room on main. Bright office space on the second floor. Huge balcony on second floor. Basement is fully developed with playroom, exercise room and recreation room. Lots of room for your family to grow. Private well water used for domestic use and watering yard. 24'x30' heated garage and lots of room for RV parking. Sprinklers front and back. (id:48852)
1605 Canterbury Lane
Regina, Saskatchewan
This luxurious bungalow condo is located in the desirable Canterbury Estates condo community. Built by Fiorante Homes. Not only does it come with a double attached garage, but it also offers a private front entrance for added exclusivity. The views from the living room and master bedroom overlook green space. Location is unbeatable, being close to Wascana Park, downtown, & all amenities. The living room is super inviting with a cozy gas fireplace. It's the perfect spot to relax and unwind. The custom kitchen features a large eat-up island with plenty of pot drawers, beautiful granite countertops, under-counter lighting, glass tiled backsplash, and stainless steel appliances included. You’ll have an abundance of cupboards, some with custom build ins, and a pantry, so there is plenty of storage space. The hardwood flooring from the main living area flows into both bedrooms on the main level. The spacious master bedroom, can accommodate a King bed, features a walk in closet with custom built in shelving & a 3 piece bathroom with walk in spa shower and in floor heat. The second bedroom features a Murphy bed, that adds a perfect way to maximize the space and have a multifunctional room. An additional 4 piece bathroom ,with in floor heated tiled floor, finish off the main floor area. The main floor laundry has been moved to the basement and can be easily be moved back upstairs. The basement has been fully finished. The rec room has a tv area as well as a space that can be used as a home gym, office, or play area. There is another 3 piece bathroom. Spacious 3rd bedroom has a walk in closet. The laundry/ mechanical area includes a washer & dryer, laundry sink, epoxy floor and lots of built in shelving. Double attached garage with direct entry is insulated, drywalled. South facing private patio has a gas barbecue hookup. Visitor parking is just steps away. Other features: High eff furnace (2023), Water heater (2019), Hunter Douglas blinds, HRV, garage pit and more... (id:48852)
179 Angus Crescent
Regina, Saskatchewan
Welcome to 179 Angus Crescent! This charming bungalow nestled in Regina's sought-after Crescents neighborhood offers a perfect blend of character and modern amenities. Boasting 945 sq. ft. of living space, this home welcomes you with its warm and inviting open-concept layout. Step into the south-facing sunroom featuring a custom, removable bench, setting the tone for comfort and relaxation. The spacious living room impresses with large mouldings and wood-burning brick fireplace, adding to the home's cozy atmosphere. The dining area, ideal for entertaining, seamlessly flows into the updated kitchen, showcasing maple cabinets, laminate countertops, and laminate plank flooring. Two generous bedrooms provide ample space for rest and relaxation, complemented by a well-appointed 4-piece bathroom featuring ceramic tile flooring. The back landing/porch offers additional storage and convenience. The basement is open for development and to make your own. Outside, the landscaped backyard beckons with a deck and garden area, perfect for enjoying outdoor gatherings or quiet moments. A single detached garage adds practicality to this charming property. Situated within walking distance to Wascana Park, Kiwanis Park, and downtown Regina, this location offers unparalleled convenience and access to amenities. Don't miss the opportunity to make this lovely home yours. Call your agent to set up a time to view today! (id:48852)
1736 St John Street
Regina, Saskatchewan
Great investment opportunity! 2 story home close to downtown. There are 2 suites in the home, main floor suite is a one bedroom and the upstairs is a 2 bedroom suite. Laundry is in the basement and shared between tenants. Updates include: windows, shingles, some flooring, paint, and siding on garage. Tenant occupied, need 24 HOUR Notice to show. Current Lease for both tenants. Contact listing agent for more information (id:48852)
5139 Kaufman Avenue
Regina, Saskatchewan
Welcome to this brand new 3 bedroom, 2.5 bathroom, 1,255 sq. ft. Homes by Dream home located in Eastbrook! As you step inside, you'll be greeted by an inviting open concept main floor that seamlessly integrates the kitchen, dining area, and living room. The kitchen includes an eat up island, quartz countertops, ceramic tile backsplash, soft close to all the drawers & doors and sizeable pantry, making it a great space for cooking and dining. Upstairs, you'll find three comfortable bedrooms, including a spacious primary bedroom with an ensuite & walk in closet. The additional two bedrooms are at the rear of the home and each bedroom comes with plenty of closet space and large windows that let in an abundance of natural light. The main bathroom and ensuite on the 2nd floor are finished with vinyl tile flooring, quartz countertops, ceramic tile backsplash to the vanity and tub surround and soft close to the drawers & doors. The basement is unfinished and ready for future development. This home also includes a 20'x22' concrete parking pad & a DMX foundation wrap. Located in a family friendly neighbourhood, this home is close to all amenities, including shops, restaurants, parks, and excellent schools. (id:48852)
5424 Nicholson Avenue
Regina, Saskatchewan
Welcome to Homes by Dream's 1,519 sq. ft. Archer, located at 5424 Nicholson Avenue in Eastbrook. This home is located near shopping, restaurants, an elementary school, walking paths, parks & more. The open concept main floor allows for an abundance of natural light to flow through the large south facing living room window at the front of the home, centralized dining area and a spacious L-shaped kitchen at the back of the home. The kitchen features a large centeralized island that can accommodate seating, quartz countertops, ceramic tile backsplash and soft close to the drawers & doors. There's a separate mudroom area and a 2 piece bath at the rear of the home. The 2nd floor consists of a large primary bedroom with a spacious 5 piece ensuite, which includes a soaker tub, separate shower, water closet, double sinks & a walk in closet. The 2nd floor also includes 2 additional bedrooms at the front of home, a 4 piece bath and spacious laundry room. The 4 piece bath & ensuite are finished with quartz countertops, vinyl tile flooring, ceramic tile backsplash and soft close to the drawers & doors. The basement is unfinished and ready for future development. This home also includes a 20'x22' concrete parking pad & a DMX foundation wrap. (id:48852)
3058 Bellegarde Crescent
Regina, Saskatchewan
Welcome to 3058 Bellegarde Crescent in Eastbrook. Homes by Dream's brand new, move in ready 1,476 sq. ft. single family laned home is located near shopping, restaurants, an elementary school, walking paths & parks . The open concept main floor allows for an abundance of natural light to flow through the large south facing living room window at the front of the home, centralized kitchen and dining room. The kitchen features quartz countertops, tile backsplash and soft close to the drawers & doors. The main floor also includes a flex room that would be the perfect space for a home office, playroom or reading nook. There's a separate mudroom area and a 2 piece bath at the rear of the home. The 2nd floor consists of a cozy rear facing primary bedroom, ensuite and walk in closet. The 2nd floor also includes 2 additional bedrooms at the front of home, a 3 piece bath and laundry room. There's a side entry door and the basement is ready for future development. This home also includes a 20'x22' concrete parking pad & a DMX foundation wrap. (id:48852)
404 Cedar Meadow Drive
Regina, Saskatchewan
Upper corner unit condo with 2 bedrooms in the Cedar Meadows complex great for a 1st time buyer or investment property. A little work required to have this condo showing its best. The living room has laminate flooring and a wood burning fireplace. Fridge, stove, washer & dryer are all included. Bathroom has plenty of space. Insuite laundry. One parking stall included. Great location close to all amenities. (id:48852)
1547 Montague Street
Regina, Saskatchewan
Ready to go for a first-time buyer or Revenue Investor? Nicely maintained 2-bedroom bungalow with a solid foundation. Nice location to Mosaic Stadium, Brandt Centre, Lawson Aquatic Center hockey rinks and sportsplex. Mature fully fenced-in yard and rear deck, natural wood burning fireplace, detached garage. Quiet location with most homes on the block being owner occupied. (id:48852)
1623 Macpherson Avenue
Regina, Saskatchewan
Welcome to 1623 Macpherson Ave. 6469 Sq. ft lot has 50 Ft Frontage. This 1285 sq. ft. bungalow features 3 bed 2 bath on Main floor and separate entry to basement. This home is close to University of Regina, École Monseigneur de Laval - Pavillon élémentaire Fresnch school, Park and Ring Road. Upon Basement renovation this can be flip as rental property. Upon entrance you will be entered in spacious living room with wood fireplace. The kitchen of this home has great cabinets and good appliances. Down the hall you will find large primary bedroom with 4 Pc Bath as well as 2 additional spacious bedrooms 4 piece bathroom. Backyard is well maintained with underground sprinkler, lawn area and natural gas fire pit. Contact your Realtor & book your private viewing today. (id:48852)
808 Emerald Park Road
Emerald Park, Saskatchewan
This spacious .24 acre lot, located just a few minutes away from Regina, provides access to city amenities while offering a small-town ambiance. You can walk to the new clubhouse at Aspen Links golf course and Aspen Village Childcare from this property. Children are conveniently bused to Ecole White City Elementary School and Greenall High School. Emerald Park has its own grocery store, hockey rink, and ball diamonds, as well as many excellent restaurants ranging from fast food to fine dining and local retail stores. It also has many lit walking paths. The lot offers breathtaking sunrises in the morning and stunning sunsets in the evening! Please note that the lot is subject to GST. Includes three years of tax exemption on the residential improvement, and two full adult memberships with cart for two years at Aspen Links! (id:48852)
804 Emerald Park Road
Emerald Park, Saskatchewan
This .25 acre lot in Emerald Park offers breathtaking sunrises and sunsets. Its proximity to Regina provides city amenities while retaining the charm of small-town living. Located within walking distance to the new clubhouse at Aspen Links golf course and Aspen Village Childcare, this property is perfect for families. Children are conveniently bused to Ecole White City Elementary School and Greenall High School. Emerald Park boasts many lit walking paths, it's own grocery store, hockey rink, ball diamonds, numerous restaurants ranging from fast food to fine dining, and several excellent local retail stores. Please note that the lot is subject to GST. Includes three years of tax exemption on the residential improvement, and two full adult memberships with cart for two years at Aspen Links! (id:48852)
716 Emerald Park Road
Emerald Park, Saskatchewan
This large .35 acre lot, is located just minutes away from Regina, which provides quick access to city amenities while still offering a small-town feel. You can walk to the new clubhouse at Aspen Links golf course which includes a restauraunt, bar, and arcade as well as Aspen Village Childcare. Children are bused to Ecole White City Elementary School and your teens are bused to Greenall High School. The community has lit walking paths, its own grocery store, hockey rink, ball diamonds, Shoppers Drug Mart as well as many restaurants from fast food to fine dining and great local retail stores. This lot offers sunrises and sunsets! Note that the lot is subject to GST. Includes three years of tax exemption on the residential improvement, and two full adult memberships with cart for two years at Aspen Links! (id:48852)
150 Aspen Village Drive
Emerald Park, Saskatchewan
This pie-shaped .27 acre lot in a bay is just minutes from Regina, offering city amenities and small-town life. Located near the new clubhouse at Aspen Links golf course and Aspen Village Childcare. There is school bus service to Ecole White City Elementary School and Greenall High School. The community also offers a grocery store, hockey rink, ball diamonds, as well as restaurants ranging from fast food to fine dining and numerous local retail stores. The community also has many lit walking paths. Please note that the lot is subject to GST. Includes three years of tax exemption on the residential improvement, and two full adult memberships with cart for two years at Aspen Links! (id:48852)
126 Aspen Village Drive
Emerald Park, Saskatchewan
This pie-shaped .24 acre lot is in a bay and situated just minutes from Regina, offering the best of both worlds with city amenities and small-town charm. You can walk to the new clubhouse at Aspen Links golf course and Aspen Village Childcare from this property. Children are conveniently bused to Ecole White City Elementary School and Greenall High School. The community offers a grocery store, hockey rink, and ball diamonds, as well as a variety of restaurants ranging from fast food to fine dining, numerous local retail stores and many lit walking paths. Please note that the lot is subject to GST. Includes three years of tax exemption on the residential improvement, and two full adult memberships with cart for two years at Aspen Links! (id:48852)
58 Aspen Village Drive
Emerald Park, Saskatchewan
This .24 acre lot is just minutes from Regina, offering city amenities and small-town life. Located near the new clubhouse at Aspen Links which boasts a restaraunt, bar and arcade as well as Aspen Village Childcare. School bus service is provided to Ecole White City Elementary School and Greenall High School. The community also offers a grocery store, hockey rink, ball diamonds, as well as restaurants ranging from fast food to fine dining, numerous local retail stores, and many lit walking paths. Please note that the lot is subject to GST. Includes three years of tax exemption on the residential improvement, and two full adult memberships with cart for two years at Aspen Links! (id:48852)
130 Aspen Village Drive
Emerald Park, Saskatchewan
This pie shaped .24 acre lot, located just minutes from Regina, will give you city amenities but still offers that small-town feel. You are walking distance to the new clubhouse of Aspen Links golf course which includes a restauraunt, bar, and arcade. Aspen Village Childcare is also within walking distance. There is school bus service to both Ecole White City Elementary School and Greenall High School. The community also fetures a grocery store, hockey rink, ball diamonds, Shoppers Drug Mart, fantastic restaurants, and great local retail stores, as well as many lit walking paths. This lot is subject to GST. Includes three years of tax exemption on the residential improvement, and two full adult memberships with cart for two years at Aspen Links! (id:48852)
102 Aspen Village Drive
Emerald Park, Saskatchewan
Nestled in a bay, this pie-shaped .26 acre lot is situated in Emerald Park, a cozy bedroom community just minutes from Regina. The property is within walking distance to the new clubhouse at Aspen Links golf course and Aspen Village Childcare. Children can easily access Ecole White City Elementary School and Greenall High School via the available school bus service. In addition, Emerald Park has lit walking paths, offers a wide range of restaurants, an indoor rink, a Shoppers Drug Mart, a grocery store, and great local retail stores. The lot is subject to GST. Includes three years of tax exemption on the residential improvement, and two full adult memberships with cart for two years at Aspen Links! (id:48852)
5 365 Angus Street
Regina, Saskatchewan
Welcome to #5-365 Angus Street! An affordable condo in the family friendly neighborhood of Coronation Park! This condo has some recent updates including new laminate flooring, new picture window, paint, renovated 4pce bathroom and kitchen cabinets. The unit is 814sqft with two great sized bedrooms, a functional galley style kitchen, designated dining area and a large living room. The condo fees are reasonable and include water and heat, as well as a designated parking stall! The complex is clean and quiet and well maintained. There is shared laundry but also has the option to install in suite laundry facilities. There are grocery stores, convenience stores, shops & restaurants all within walking distance. This is a great first time home or a great investment property. (id:48852)
404a 3363 Green Poppy Street
Regina, Saskatchewan
Nestled at 404A-3363 Green Poppy St, this charming residence offers a convenient location just a short walk away from local schools and parks, making it an ideal choice for anyone. Residents also enjoy exclusive access to the clubhouse until May 31, 2026, enhancing the community experience. This cozy home is perfect for first-time homeowners, featuring a comfortable patio area ideal for relaxing outdoors. The interior showcases a modern kitchen equipped with all the necessary appliances, adding to the convenience of everyday living. Please note photos showed are not of the property, but of the showhome with identical layout. Don't miss the opportunity to make this property your home sweet home! (id:48852)
305 51 Rodenbush Drive
Regina, Saskatchewan
Move-in ready 3rd floor 2 bedroom unit with a great view of the greenspace and outdoor pool. This unit is secured by a front main security entrance and is located on the top floor with added noise reduction as no one will be living above you. This 2 bedroom unit comes fully stocked with all appliances including in-suite washer and dryer. Both bedrooms are a nice size and down the hall you have a full 4 piece bathroom. The living space is bright and has direct access the the large west facing balcony. The kitchen offers plenty of cabinetry and a separate dining area. The large in-suite laundry space allows for extra storage and there is additional storage outside on the balcony. For those cozy winter nights you can enjoy the wood burning fireplace. Heat and water are included with your monthly condo fees. This a great place for you to stop paying rent and start investing in real estate! (id:48852)
302 1715 Badham Boulevard
Regina, Saskatchewan
Top floor corner condo with views of the City Skyline, Wascana Park and the Legislative Building. Large front entry for guests to enter. The condo flows seamlessly with Antiques maple flooring and Italian Porcelain tiling giving a clean and desirable finish. Walking into the Great room you are with 14+ feet of ceiling height and beautiful tall windows allow for the sunlight to bask into room. The kitchen is bright with beautifully painted cabinets with upper and lower lighting, soft close hinges, and great use of roll out drawers. Granite counters and country style apron sink just set everything into place. The elegant sideboard offers loads of extra storage with rippled glass doors to show off those specialty items. The primary bedroom is very spacious with a quaint reading nook and accented with a large walk-in closet and gorgeous ensuite. The secondary bedroom is also appointed with a walk-in closet. The private balcony offers you a place get some fresh and BBQ with a natural gas BBQ included. The condo also has the extra bonus of 2 titles underground parking spaces close to the elevator entrance and a storage locker in the parkade. The complex also features an amenities room, exercise area, elevator and even better a concrete structure. This is truly a fabulous place to call home and offers you easy access to the park, downtown and shopping!!! (id:48852)
Lot 12 Minerva Ridge
Lumsden, Saskatchewan
Exceptional location to build your dream home in the valley! Just a short 20 minute drive from Regina is Minerva Ridge, an acreage development 3 miles from Lumsden. Lot 12 is fully serviced with town of Lumsden water, power, gas, telephone and offers just under 5 acres of space to build your dream home. The town of Lumsden offers amenities such as grocery stores, gas stations, a public library, skating and curling rinks, plus bars and restaurants. Children are bussed to Lumsden from K-12 school. 20 minute drive to Long Lake resort. Zoned R2 - potential for large animals. Geotech report is complete. (id:48852)
305 1275 Broad Street
Regina, Saskatchewan
Regina’s Warehouse District offers a blend of historic charm and modern amenities, with convenient access to all parts of the city. Discover this fantastic home in the iconic Brownstone building that reflects the character of this vibrant neighbourhood. This 1411 square foot condo has been thoughtfully upgraded throughout to ensure a pairing of modern luxury and classic charm. Features like contemporary lighting, beautiful wood and exposed brick accents, and a mix of hardwood and ceramic tile flooring, all lend themselves to the vibrant feel of this space. The open concept flows from the living area to the kitchen, equipped with modern cabinets and backsplash, granite countertops, pull-out pantry, stainless steel appliances, built-in desk, and plenty of storage space. Both bedrooms are complete with walk-in closets, while the spacious primary bedroom has a newly updated 3-piece ensuite with the luxury of a heated floor. A large renovated 4-piece bath completes this space. Additional features adding value to this home include in-suite laundry, central vacuum system, motorized window coverings, fiber optic internet. This is not just a dwelling, it’s an experience and a lifestyle. Take the next step, call your agent to schedule time to view this remarkable home. (id:48852)
123 960 Assiniboine Avenue E
Regina, Saskatchewan
Nestled in the heart of University Park, this charming 936 sq. ft. condo offers unparalleled convenience just moments from the University of Regina, with direct bus routes to and from the campus. The bright and inviting open floor plan features a generously sized kitchen boasting an island with ample storage and seating for two stools, creating a cozy eating bar. Equipped with essential appliances including a fridge, stove, built-in dishwasher, and microwave, the kitchen received a stylish upgrade in 2024 with new countertops, tiled backsplash, sink, and taps. The living area is spacious and welcoming, with updated flooring adding to its appeal, and a patio door leading to a balcony, perfect for enjoying the summer weather. Additional storage space is conveniently located off the living room, while in-suite laundry facilities, complete with a washer and dryer, ensure added convenience. The oversized master bedroom, has 2 full sized closets, one with organizer and one with shelving. The condo boasts a convenient half-bath ensuite, complemented by a 4-piece bathroom serving the rest of the condo. Both bathrooms received a full renovation completed in 2023. Extra storage space is available on the third floor, and one parking stall is included with the unit. Residents can take full advantage of the fantastic amenities room, which offers a kitchenette and games area for leisure and entertainment. Condo fees cover essential utilities such as heat and water, as well as building maintenance and insurance, snow removal, lawn care, and contributions to the reserve fund. For those requiring additional parking, spots may be acquired for a monthly fee. (id:48852)
303 1863 Rae Street
Regina, Saskatchewan
Upscale 2 bedroom, 2 bath condo located in the Cathedral neighbourhood! #303 is spacious and a great space for entertaining with its open concept floor plan. Hardwood flooring flows through the living room, dining area, kitchen and hallway. The kitchen includes ample cabinet space, a pantry for added storage, granite counters, tiled backsplash, under cabinet lighting and stainless-steel appliances. The east facing living room is bright and features an electric fireplace. Patio doors open to a good-sized balcony with a large utility/storage room. The laundry room is conveniently equipped with stacking washer and dryer, and cabinets for tucking away cleaning supplies. The main bathroom has a large vanity with granite counter top and tile flooring for easy cleaning. The primary bedroom boasts a half bath with granite counter top, tile flooring and space saving pocket door. The walk in closet is very generous in size and could be further customized for all your clothing. The second bedroom is a great size and the cozy carpet is nice to set your toes on in the morning. The Borgata on Rae is an attractive condominium with elevator access, secure front entrance, and is wheel chair accessible. (id:48852)
3605 Parliament Avenue
Regina, Saskatchewan
Ready to build your dream home!? This expansive 50' ft lot can be found in one of Regina's most desirable and established neighborhoods, Parliament Place. Enjoy an ultra wide and set back lot with vast green space across the street (Regina Rugby Park and Hudson Park). Conveniently located close to Harbour Landing and South Albert amenities. Best of all, you don't have to go through the home building process alone! The lot's owner is an experienced builder willing to build to suit (renderings and plans such as the above are already complete). All you have to do is customize to your style preferences. It's time to make that dream home a reality - inquire today! (p.s. it's the last available lot on the block... don't miss out!) (id:48852)
504 3520 Hillsdale Street
Regina, Saskatchewan
Don't miss this beautifully renovated 2 bedroom condo with stunning NE views of Regina and Wascana Park. This open concept floor plan has been tastefully modernized throughout. Beautiful kitchen with an abundance of white cabinetry, large center island, loads of pullouts in bottom cabinets, built-in oven & cooktop, dishwasher, SS appliances & microwave hood fan. The wall separating the kitchen and living room has been removed to open the condo right up. Bright generous sized living room and dining room with large newer patio doors opening onto a balcony overlooking Wascana Park. Spacious primary bedroom that would easily fit a king size bed and features a wall of mirrored closets plus a nice view of downtown/Wascana Park. Second bedroom is also a good size and has a large closet. Totally redone 4 piece bathroom with heated ceramic tile flooring, upgraded tub, surround, vanity, toilet & taps. Interior doors have been upgraded plus high profile baseboards installed. Updated windows. There is a walk-in closet with storage space at front door. The condo comes with 1 underground parking space (#78). This is a concrete building proving excellent sound proofing, indoor swimming pool and hot tub, sauna, exercise room, racquet court, outdoor patio, amenities room and a short term rental guest suite available. New elevators have recently been installed. Upgraded shared laundry room on main floor. Condo fees include heat, power, water, common & exterior maintenance, lawn care, reserve fund, snow removal, common area insurance and garbage. (id:48852)
31 19 Centennial Street
Regina, Saskatchewan
Welcome to this charming 2-bedroom condo conveniently situated near the University of Regina, making it an ideal choice for investors or first-time homebuyers. Positioned on the third floor, this unit offers a great space with a balcony, perfect for relaxing or enjoying a morning coffee. Inside, you'll find a spacious layout boasting a large living room and dining area. The updated windows and flooring add a modern touch to the space, while the galley-style kitchen provides functionality and efficiency. Ample storage space ensures clutter-free living. Shared laundry is on the same floor as an added bonus. With its prime location across from the university, close proximity to the bus route, and easy access to Wascana Parkway, this condo offers a lifestyle of ease and accessibility. (id:48852)
107 3225 13th Avenue
Regina, Saskatchewan
Beautiful Historical building located in the heart of Cathedral Village. Cathedral Courts is a 55+ condo complex surrounded by unique restaurants, sweet treat and coffee shops as well as a large grocery store, clothing shops and the general hospital. This area is a great walkable community with so much to offer. Moving inside you will find a welcoming lobby space and you can find shared laundry with large window and loads of natural light, a library and puzzle room, and exercise space to get your walk in before you start your day, there is also a common area with a full kitchen, an in-house chapel and an available guest suite. Once in the condo unit itself you will find a clean neutral decor, white appliances and lots of great sized windows. The bedroom is an inviting cozy space and the 4 piece bathroom in clean and bright with lots of storage space. Cathedral Courts offers a great price point for a secure condo unit with fantastic common space to enjoy with others. Condo fees include: Common Area Maintenance, External Building Maintenance, Garbage, Heat, Insurance (Common), Lawncare, Reserve Fund, Sewer, Snow Removal, Water. Common Area Amenities include: Amenities Room with full Kitchen, Elevator, Exercise Area, Guest Suite, Lounge, Shared Laundry, Wheelchair Accessible. If this sounds like the perfect location with all the perks you are looking for, take the quick video tour in the link. (id:48852)
3 Emerald Hill Drive
White City, Saskatchewan
One of the last remaining walkout lots in White City. Great corner lot approx 52ft wide and can easily accommodate a triple car garage. Close to school, park and all the Emerald Park/White City amenities. Call the sales agent for more details. (id:48852)
300 1821 Scarth Street
Regina, Saskatchewan
This Executive loft style condo in The Northern Bank building is in a historic building and one of the most epic locations right in the center of downtown! Walking into this unit from the elevator you find yourself walking into 2532 square feet of open and airy space. The private elevator doors spill out onto an open concept kitchen dining and living room with a theater room to boot. The living is modest in this 3 bedroom, 3 bathroom condo but will not disappoint. The primary has a massive walk in closet and 5 piece accessible ensuite. While the 2nd bedroom has its own 3 piece bathroom as well. Another room at the front of the unit doubles as an office but is plenty spacious. Along with storage and laundry this property has an exclusive use to a roof top patio on the adjacent building and 2 parking stalls in the heated underground parkade. This home can be your urban escape if that is the lifestyle you are looking for! Please contact your agent to book a time to view the property. (id:48852)
121 - 125 South Railway Street W
Balgonie, Saskatchewan
50 foot fully serviced commercial lots, located in Regina's bedroom community Balgonie, located on a busy street near the grocery store, restaurants, outdoor swimming pool and other businesses. 50 ft of frontage and services run to curb stop. Utilities easement runs under lot 4. Lot size is 50 ft by 129 ft. This lot is located on the east side of SaskTel tower. It comes with two 25 foot lot and two civic address (121 & 125). Listing price is for the entire 50 foot lot. See the last photo for the location of the easement. (id:48852)
1858 Halifax Street
Regina, Saskatchewan
A Beautiful piece of land in the core of Queen city. Close to all amenities , hospital , grocery stores and school . The land is zoned as mixed high-rise so it can be used for commercial purposes. Busy area of the town with lot of opportunities. Please go directly for viewing. Mixed High Rise Permits medium intensity mixed use development along key transportation corridors and near transit stops. (id:48852)
1512 - 1528 Victoria Avenue
Regina, Saskatchewan
Excellent opportunity for Land Assembly investment, this is 5 properties to be purchased for a total price of $699,999. Must purchase all 1512-1516-1520-1524-1528 VICTORIA AVENUE. All together for a total frontage of 135 ft on Victoria Avenue. (id:48852)
217 3630 Haughton Road E
Regina, Saskatchewan
This is a corner unit. All showing appointment through listing agent. Welcome to the Villas on Haughton Road located in Windsor Park, this unit features 2 large bedrooms and 2 bathrooms. Large upgraded kitchen with lots of raised panel cabinets, pantry, and pull out drawers. Hardwood flooring through out except for bathrooms and laundry room. Direct entry off living room to balcony. Building is located close to all amenities shopping, hotels, restaurants, grocery stores, coffee shops, and bus stop across the street. Unit comes with one underground parking spot that is assigned. Seller may consider partial trade for home in the east side between $400-$550 and pay the cash difference. area of choice would be Windsor Park, Woodland Grove, Spruce Meadows, and Gardiner Park. (id:48852)
501 1901 Victoria Avenue
Regina, Saskatchewan
The Motherwell Building is a true staple of Regina's landscape and skyline and these converted downtown condos do not disappoint. This 1093 square foot 5th floor, 2 bedroom, 2 bathroom condo has spared no expense. Convenient close proximity access to the unit from the elevator means less walking with your groceries and more time relaxing in your living room with gas fireplace. Included here is a north facing balcony with beautiful sight lines of Regina's city skyline. The kitchen is modern with granite counters, stainless steel appliances, pendant and pot lighting, tile flooring and eat up nook. Down the hall to the left is the 1st of 2 bedrooms. This room has a massive north facing window and the amount of natural light shining through is outstanding. Next to this room is the primary suite. This room has the same massive window but also offers more square footage and a huge walk-through closet that leads to the full 4 piece en-suite. On the other side of the hall is an additional 4 full 4 piece bathroom and dedicated laundry area with plenty of storage. Quality laminate flooring runs almost throughout this unit and where there isn't some you will find ceramic tile. A heated and covered parking spot comes with and is located on the top level of the parkade. Why not come have a look and see what this condo offers. (id:48852)
204 1901 Victoria Avenue
Regina, Saskatchewan
Welcome to the historic Motherwell Building in Regina's Downtown District. This 1102 square foot 2 bedroom, 2 bathroom condo resides on the 2nd floor and is absolutely move-in ready. As you walk in you feel all the space the foyer offers and this area leads to the super functional kitchen that includes plenty of cabinetry, a full appliance package including built-in dishwasher and separate dining space. Just off the kitchen is a convenient laundry room that is large enough for you to use some of this space for added storage. The living room is a good size and leads directly to the west facing balcony. The primary bedroom is massive with plenty of space for a king size bed and all your bedroom furniture. The double wall closets will hold all of your clothes and then some. Finishing this room is a full 4 piece en-suite! On the other side of the living space is the 2nd bedroom that has a nice large west facing window. Across the hall from here is an additional full 4 piece bathroom. This unit has plenty of storage space and also comes with heated underground parking. Come see what downtown living is all about, you won't be disappointed. (id:48852)
1400 Retallack Street
Regina, Saskatchewan
land for sale, ideal for building personal home or investment property. (id:48852)
101 1304 Halifax Street
Regina, Saskatchewan
Welcome to 101-1304 Halifax St, a one of a kind loft, Warehouse District condo. The 2042sqft of living space on the main level is boasting in style with post & beam construction and tons of original exposed brick. The open concept design is perfect for entertaining & features engineered hardwood flooring, a gourmet chefs kitchen and spacious living room & dining room areas. There is a back garden door leading out onto a large covered deck with direct access to the courtyard and pool area.. This unit is set up with 4 zone distributed audio with in-ceiling speakers throughout the main level. The luxurious master suite has a large walk-in closet, spa-like ensuite with soaker tub, heated tile floor, his & hers vanity and a huge custom tile shower! The main level also includes a den, which could be used as a guest room or office space, a 2pce powder room, laundry room & walk-in pantry. This unit has a developed basement with a cozy recreation room wired with surround sound, a 2nd bedroom, a full bath with tile shower & heated floor. This unique complex in the Warehouse District features a landscaped courtyard with an in-ground pool in a secured gated compound. A single detached garage is included, as well as an additional parking space inside the compound. This executive condo is close to all downtown amenities as well as restaurants, lounges and services along Dewdney Ave…These amazing properties do not come available very often and is a must see! (id:48852)
1624 Montreal Street
Regina, Saskatchewan
Residential lot ready for development. 37.5 foot frontage, can be bought with 1622 Montreal for 75 feet of frontage. (id:48852)
1622 Montreal Street
Regina, Saskatchewan
Residential lot ready for development. 37.5 foot frontage, can be bought with 1624 Montreal for 75 feet of frontage. (id:48852)
110 River Street
Lumsden, Saskatchewan
Commercial Opportunity in the thriving Town of Lumsden. This vacant "L" shaped property consists of two lots. Lot 18 is as follows: 53’ along 2nd Avenue (south side) x 156’ along River Street (east side) x 49’ along north side x 177’ along west side - an area of 8,073 sf. Lot 19 is as follows: 38’ frontage along River Street x 115’ depth an area of 4,370 sf. The Total area is 12,443 square feet or 0.29 acres There is a 24’ x 36’ = 864 sf detached garage on lot 19. Built in 2000. 8’ wall height, dirt floor and not insulated or heated. Metal exterior and sloped metal roof. 7’ (h) x 9’ (w) overhead door. Contents of garage are not included. (id:48852)
1 852 8th Avenue
Regina, Saskatchewan
THERE ARE 2 SEPARATE LISTINGS UNIT 1 AND UNIT 2 BOTH CAN BE BOUGHT AS ONE PARCEL OR 2 SMALLER LOTS. GREAT DEVELOPMENT SITE LIGHT INDUSTRIAL. TOTAL LAND SIZE IS 1.42 ACRES COMBINED (id:48852)
410 2101 Heseltine Road
Regina, Saskatchewan
Welcome to Aura, Prime condo living close to all great amenities of East Regina. This 2 bedroom 2 bathroom suit has everything you are looking for. This condo is located on 4t floor with great view of waterfront. Upon Entrance you will enter in kitchen in which you will notice thick quartz countertop with nicely finished island you. could use for prep or dine in. Living room has great day light and wall mounted AC. There are 2 bedroom on opposite side with total privacy. Master bedroom finish with spacious Walk in closet and 4 Pc en-suit. 2nd bedroom also has walk in closet and large window. you will find Laundry and storage same space. Furniture is included Condo fees includes Club House, Elevator, Exercise Area, Hot Tub, Swimming Pool - Indoor, Visitor Parking, Wheelchair Access. Book your private showings today. (id:48852)
400 2128 Dewdney Avenue
Regina, Saskatchewan
Welcome to unit 400 at 2128 Dewdney Ave in The Ackerman building! This 2 bed 3 bathroom, 1847 square foot fourth floor condo is located in Regina’s lively Warehouse district close to restaurants, bars, gyms, local shops and much more. You enter the fully furnished suite into the porch area with benches for storage or to put your shoes, a neat front closet to hang your jackets, and one of multiple stunning boxed vertical gardens. Next is the first bedroom with vinyl tile flooring, beautiful exposed brick and an auxiliary electrica heater. The 3 piece ensuite has a tile floor and a large corner jet tub. The main 3 piece bathroom is next and has a tile shower, updated fixtures and a large vanity. The living room is open and bright with the sun from the large south facing windows. The original exposed beams and brick make this space so unique. The immaculate kitchen is spacious with large mirrors, beautiful moss wall art, concrete countertops, a waterfall butcher block countertop, induction cooktop with pot filler, plenty of soft close cupboards, LED underlit shelves, and included stainless steel fridge, built in oven, microwave and dishwasher. The laundry and utility room is neatly behind a door in the kitchen and includes the front load washer and dryer and has an updated gas furnace and water heater. The dining area has all the space you need for hosting dinner parties and game nights. The office is at the front of the unit near the windows for beautiful cityscape views while working. It is separated by a rope wall and also has a couch for lounging in the sun. The primary bedroom has two more large south facing windows with more views of the downtown skyline, a walk in closet area and a 3 piece ensuite with an extra large tile and glass steam shower. This home also features a single parking stall within the gated parking lot and air conditioning. (id:48852)
509 1255 Broad Street
Regina, Saskatchewan
Brownstone condo, 2 storey 2 bedroom unique and spacious with nice features. Located in a historic building, very well restored and designed, a lifestyle home. The living space provides over 1500 sq feet, main floor offset entry with closet, open concept kitchen, dining and living room with a natural gas fireplace. In addition on the main floor is a storage room and a half bath. The decor and hardwood floors, slate provide character, durability and warmth. Downstairs are bedrooms, laundry room, storage (crawl space), bathroom. An elegant styled good size primary bedroom suite with a dressing area /closet and a large 4 piece ensuite. This lofty condo is north west facing with lots of natural light throughout. AND MORE - A roof top DECK measuring 15' x 16', view of the city and enjoyment of your own outdoor space. PLUS GARAGE parking - your very own garage, room for vehicle and more. This property has swank, executive yet, fun feel with the high ceilings, views and roof top deck. Condo fees include radiant heat, boiler system, interior and exterior common area maintenance and insurance, garbage, recycling, snow removal. Trendy home and location, the warehouse district offers local shops, bistro style coffee and many other services. (id:48852)
2726 Regina Avenue
Regina, Saskatchewan
2726 Regina Ave, nestled in the Lakeview neighborhood, offers an amazing opportunity for tranquil living mere moments from Wascana Lake, backing Rotary Park, walking paths, beautiful green space and so much more! Boasting a 3,371sqft lot with alleyway access enhances convenience and privacy. With its proximity to Lakeview Elementary School and local amenities, 2726 Regina Ave presents an enticing prospect for those seeking a serene yet accessible area. Purchase this lot along with its adjacent home 2728 Regina Ave providing you with a unique investment opportunity to build yourself a luxury dream home on both lots with the combined lot square footage spanning 6740sqft, or to build a single home on either lot and expand your portfolio! This lot truly isn't one to miss! (id:48852)
No Favourites Found



