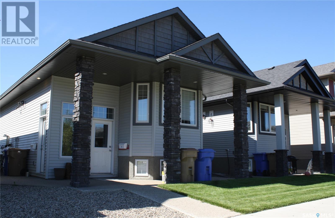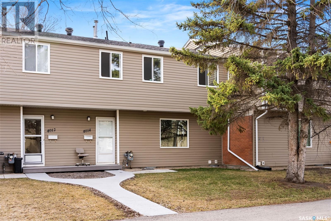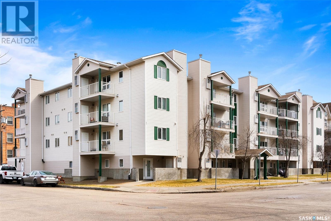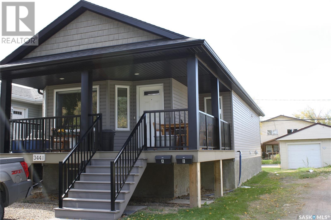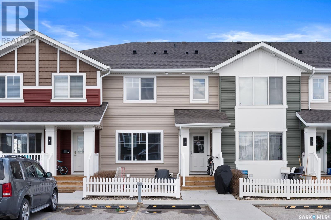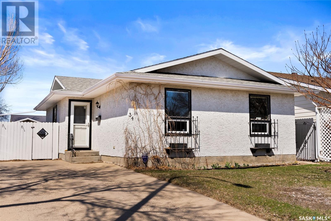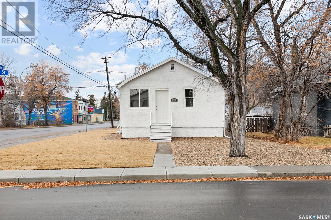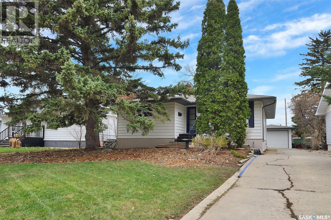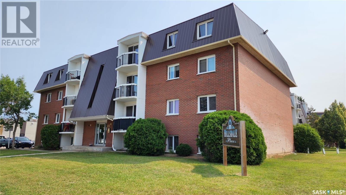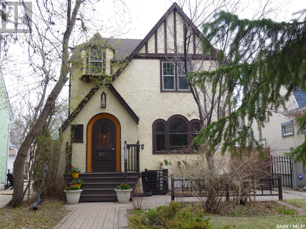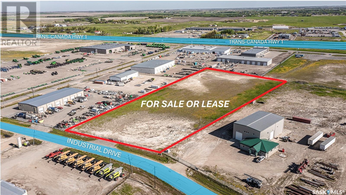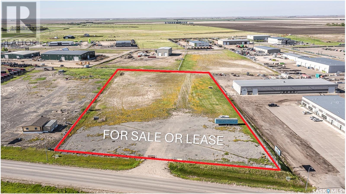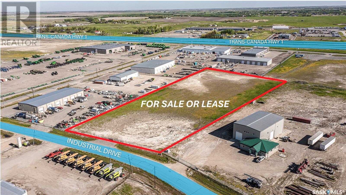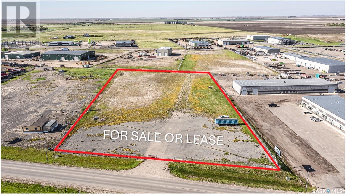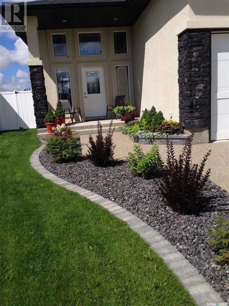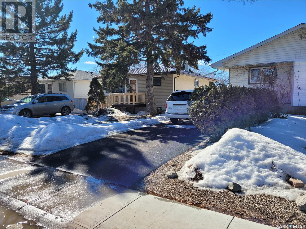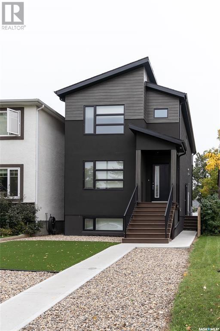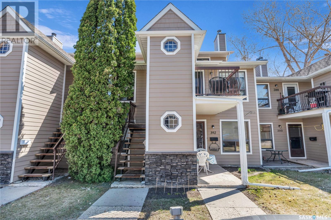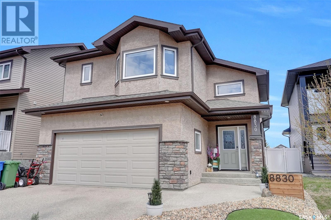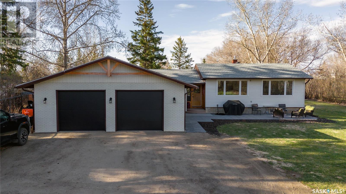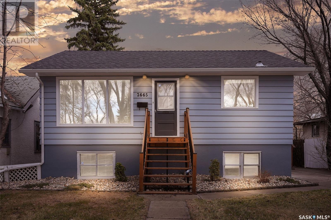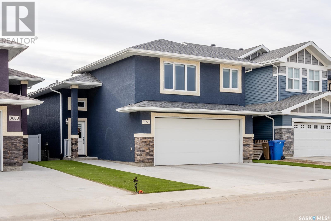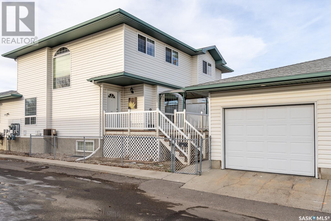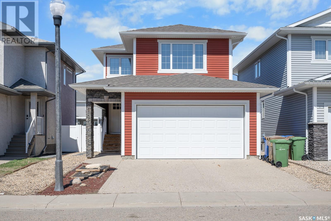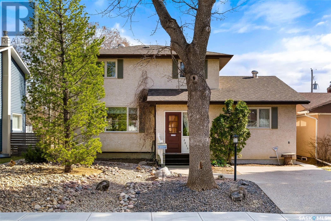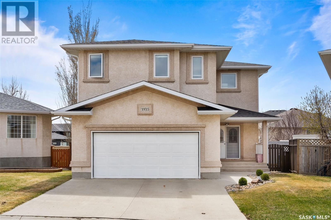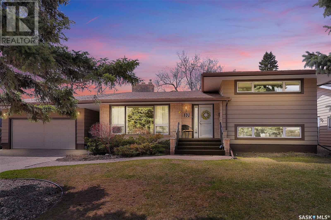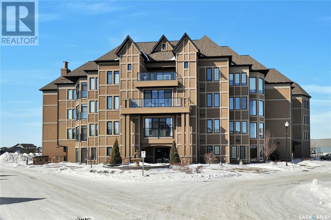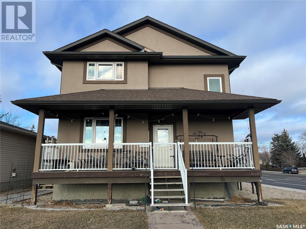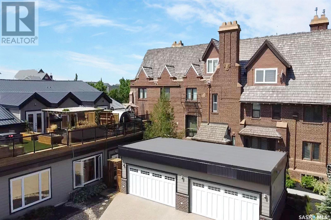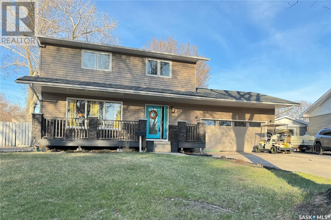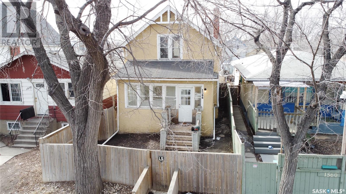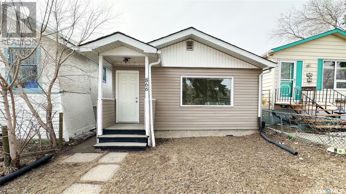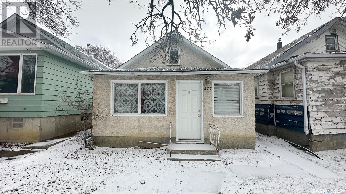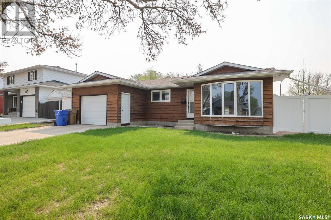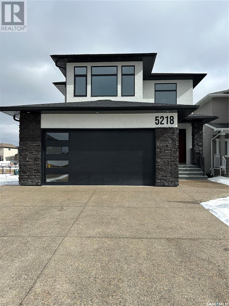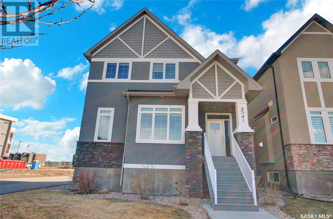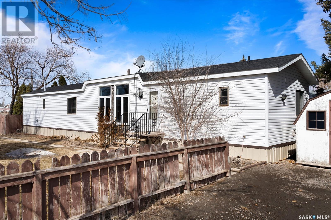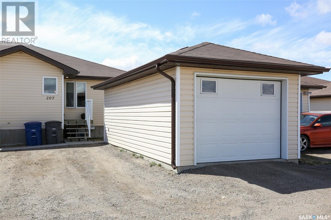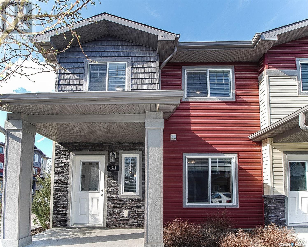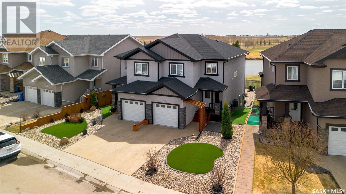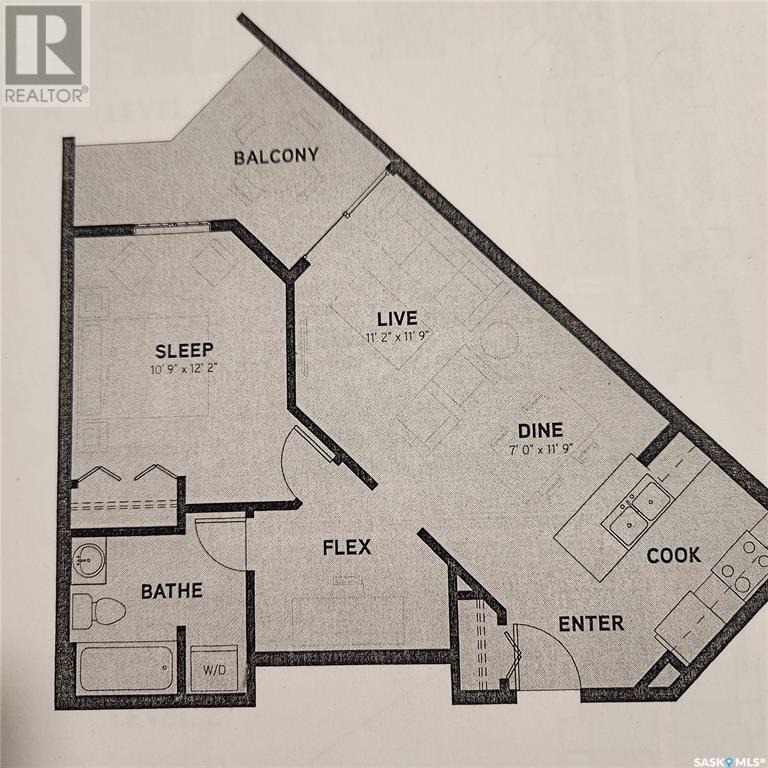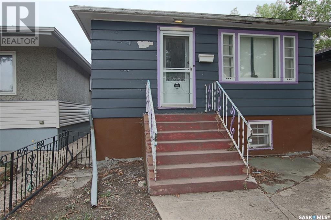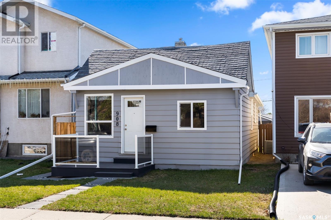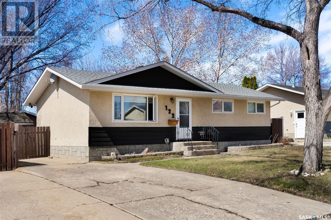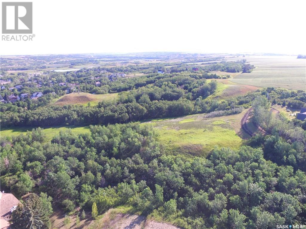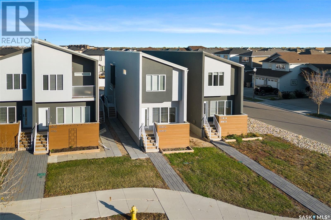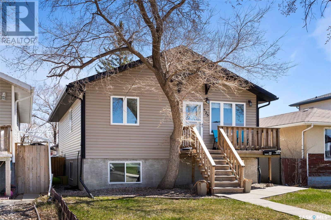Regina and area HOMES FOR SALE
- UPDATED HOURLY
- NEW (FRESHEST) LISTINGS ARE FIRST
- ADDITIONAL SEARCH PARAMETERS ON THE RIGHT SIDE OF THE SCREEN
LOADING
4612 James Hill Road
Regina, Saskatchewan
Nestled within the welcoming confines of Harbour Landing, this charming bi-level residence offers an ideal setting for families. Boasting a unique double-unit design, this property is tailor-made for those seeking additional income, accommodating extended family members, or venturing into the realm of real estate investment. Step inside to discover a thoughtfully crafted interior layout, exemplifying functionality at every turn. Unit A presents a cozy arrangement with inviting living spaces, including bedrooms and a well-appointed bathroom. The seamless integration of the living room, dining area, and kitchen in an open concept design enhances the sense of connectivity, complemented by a generously sized laundry room for added convenience. This home epitomizes intelligent design, ensuring both comfort and practicality. Meanwhile, Unit B unveils a spacious retreat with two bedrooms and a stylish bathroom, boasting a separate entrance for enhanced privacy. The basement suite exudes an air of expansiveness, accentuated by ample storage space within a sizable linen cupboard, alongside the convenience of in-suite laundry facilities. Outside, the property is adorned with a meticulously manicured lawn, adding to the overall allure and curb appeal. In summary, this property offers not only a well-designed living space but also versatility and potential, making it an irresistible opportunity for discerning buyers seeking a harmonious blend of comfort and investment potential in a family-friendly neighborhood. Note: Photos are from when units were vacant, note that the units are now occupied. (id:48852)
4014 Castle Road
Regina, Saskatchewan
Step into this inviting 3-bedroom, 2-bathroom townhouse nestled within the charming confines of Whitmore Park. As you cross the threshold, you're greeted by a capacious living room seamlessly flowing into an elegant dining area. Adjacent to this culinary space lies a kitchen, thoughtfully designed for effortless entertaining, complemented by a convenient 2-piece bathroom on the main floor. Ascending to the upper level, discover three generously-sized bedrooms and a pristine 4-piece bathroom. The primary bedroom boasts a perfectly proportioned walk-in closet, adding a touch of luxury to everyday living. Downstairs, the basement awaits, housing laundry facilities and presenting a blank canvas ripe for your creative vision. Please note that the furniture is a rendering of what could be done with the space. (id:48852)
307 2203 Angus Street
Regina, Saskatchewan
Welcome to this charming 2-bedroom, 1-bathroom apartment nestled in the Cathedral neighborhood. As you step inside, you're greeted by a convenient closet for your jackets and shoes. The interior boasts a beautifully appointed, pristine kitchen within this semi-open layout unit. Entertain guests in the spacious dining room and living area, complemented by two generously sized bedrooms. The well-kept bathroom offers comfort and convenience. Additionally, enjoy the convenience of in-suite laundry facilities. Step outside onto the generous-sized balcony, perfect for hosting BBQs or lounging with patio furniture, all while covered parking ensures a warm welcome on those chilly winter days. (id:48852)
344 Smith Street
Regina, Saskatchewan
Step into the welcoming embrace of 344 Smith Street, in Highland Park. This charming abode presents an ideal opportunity for first-time homebuyers or astute investors seeking a lucrative property venture. Discover the allure of this residence, boasting a fully compliant basement suite. Both levels offer generously proportioned kitchens, two inviting bedrooms, and a convenient 4-piece bathroom, ensuring comfort and functionality throughout. Tailored for families with extended kin or those seeking additional rental income, this home epitomizes versatility and potential. Welcome to a place where possibilities flourish and dreams find their home. NOTE: One suite is currently rented for $1275 plus utilities, and the other unit is being used as an Airbnb and is being rented for a 86 night period at a cost of $7315.90. (id:48852)
4 5752 Gordon Road
Regina, Saskatchewan
Immerse yourself in contemporary comfort with this exquisite townhouse-style condo, nestled in the heart of Harbour Landing, Regina, SK. Crafted in 2015, this sophisticated residence boasts a captivating open-concept design, inviting ample natural light to dance through its expansive interiors. Discover serenity in its two spacious bedrooms, complemented by three elegantly appointed bathrooms. Indulge in the allure of a finished basement, perfect for relaxation or entertainment. Don't miss this opportunity to elevate your lifestyle in this modern oasis. (id:48852)
34 Newstead Avenue
Regina, Saskatchewan
Welcome to 34 Newstead Avenue nestled in the heart of Normanview West. This charming bungalow spans 1056 square feet, offering a comfortable retreat with four bedrooms and three baths. As you step inside, a warm ambiance greets you, guiding you through a spacious hallway to the expansive living room seamlessly connected to the kitchen and dining area. The kitchen exudes charm with its cozy layout, complete with a tile backsplash and ample cabinet storage, complemented by included appliances. The main floor boasts three generously sized bedrooms and one and a half baths, providing both comfort and convenience. Descend to the basement to discover a vast recreational space, accompanied by an additional bedroom and a three-piece bath. Outside, a large fenced backyard awaits, complete with a deck and patio area, perfect for outdoor gatherings and relaxation. Step into 34 Newstead Avenue and discover a place where comfort meets charm, offering a sanctuary to create cherished memories. Welcome home! (id:48852)
1078 King Street
Regina, Saskatchewan
Welcome to 1078 King St. This 1 bedroom + den is updated and move in ready! Great option for a 1st time home buyer or someone looking to add to their rental portfolio. (id:48852)
3800 Mccallum Avenue
Regina, Saskatchewan
Welcome to 3800 McCallum Avenue, nicely maintained and upgraded 3 bedroom home nestled away on quiet west end of McCallum Ave. Large open living room and dining room with hardwood floors and large newer picture window in LR. Convenient kitchen (appliances included) with ample counter and cupboard space, window looking over back yard. Upgraded main 4 piece bath. Fully finished basement with large RR and a possible 4th bedroom, 4 piece bath. and furnace/utility room complete this l level. Many upgrades include newer Hunter Douglas blinds throughout main floor in 2023. Front and back door replaced and all upstairs windows in 2022. All downstairs windows replaced in 2021 except bathroom, and laundry room. Newer high efficiency furnace/ AC unit in 2020. West exterior wall had blue skin, weeping tile & new sump pump installed by (AAA solid foundations) in 2019. Similar work was done on east wall in previous years. Huge rear yard has lots of further potential. Home is excellent move in ready condition. Backs open green space/ park. Close to schools , churches, parks, Hill Ave shopping center, bus routes, Lakeview Par 3. Single detached garage , with extra parking pad behind. (id:48852)
14 15 Centennial Street
Regina, Saskatchewan
Are you looking for a great investment opportunity or a cost effective place to make your first home? If so this one bedroom condo located close to the University of Regina and other south end amenities is perfect for that. The unit has recently had the flooring, upgraded along with newer appliances, new lights, freshly painted, and the bathroom has been updated. Located only steps away from the University of Regina along with restaurants and shops along the way this is perfect for the university life. To help with energy efficiency the build also has had the windows upgraded (id:48852)
2945 Rae Street
Regina, Saskatchewan
Welcome to 2945 Rae Street steps away from Wascana Park in the heart of old Lakeview. This four-bedroom two Story Split captures the elegance of old Lakeview. The street appeal is evidence to the charm this house delivers outside and inside you must see to appreciate. The beauty and character of this house has been exceptionally well cared for and maintained by the current long-time owners. The character of the arches, stained glass windows & gumwood woodwork will capture your attention as you enter into the arched doorways. Very spacious and bright comfortable living room with large windows, gas fireplace with built-in shelving bookcases on either side. Large dining area that overlooks into the lower family room. The kitchen is unique with the original breakfast nook looking over the family room. There are loads of cabinets for lots of storage to the ceiling. Under mount motion lighting under the cabinets. Stainless steel appliances with hood fan above the stove. Main floor laundry, large back entrance mud room and ½ bath complete the main floor. The family room boosts high ceiling, tons of natural light & a beautiful corner tiled gas fireplace. Upstairs you will find 3 good sized bedrooms including the Turret which can be used as a bedroom or your office. A large hallway walk-in closet for more storage & 4 pc bath. Very private fenced backyard features all interlocking brick for low maintenance and has a lovely private and secluded patio area off the back entrance along with a larger area with a gazebo & a single detached garage. Owners have meticulously done numerous upgrades over the years and state in 2006 put carpet over the hardwoods. Most windows have been upgraded. Call L/A for more details and your personal viewing. (id:48852)
9 Industrial Drive W
Emerald Park, Saskatchewan
FOR SALE OR LEASE of approximately 5 acres of prime commercial/industrial land, fully fenced with adjacent property and gated; located in the Great Plains Industrial Park in Emerald Park, SK. This property can be bought or leased with adjacent property to the north (4 South Plains) for a total size of 10 acres. Development is ready with the lot being serviced with power, natural gas, and water; ideal for any user or investor seeking high visibility and great access. Build or invest, with many successful businesses and amenities nearby! (id:48852)
4 South Plains Road W
Emerald Park, Saskatchewan
FOR SALE or LEASE of approximately 5 acres of prime commercial/industrial land, fully fenced with adjacent property and gated; located in the Great Plains Industrial Park in Emerald Park, SK. This property can be bought with adjacent property to the south (9 Industrial Road) for a total size of 10 acres. Development is ready with the lot being serviced with power, natural gas, and water; ideal for any user or investor seeking high visibility and great access. Build or invest, with many successful businesses and amenities nearby! (id:48852)
9 Industrial Drive W
Emerald Park, Saskatchewan
For Sale or Lease of approximately 5 acres of prime commercial/industrial land, fully fenced with adjacent property and gated; located in the Great Plains Industrial Park in Emerald Park, SK. This property can be purchased or leased with adjacent property to the north (4 South Plains) for a total size of 10 acres. Development is ready with the lot being serviced with power, natural gas, and water; ideal for any user or investor seeking high visibility and great access. Build or invest, with many successful businesses and amenities nearby! (id:48852)
4 South Plains Road W
Emerald Park, Saskatchewan
FOR SALE OR LEASE of approximately 5 acres of prime commercial/industrial land, fully fenced with adjacent property and gated; located in the Great Plains Industrial Park in Emerald Park, SK. This property can be purchased or leased with adjacent property to the south (9 Industrial Road) Could have total of 10 acres. Development is ready with the lot being serviced with power, natural gas, and water; ideal for any user or investor seeking high visibility and great access. Build or invest, with many successful businesses and amenities nearby! (id:48852)
3918 Sandhill Crescent
Regina, Saskatchewan
From the moment you pull up to the curb this home smiles at you. Approaching the front, the large window area immediately draws your attention, flooding the home with natural light. Built by Kratz Homes.A spacious foyer, provides a warm & welcoming atmosphere, W convenient access to the garage & a large front closet (5’11” x 8’9”). Upstairs, you are greeted by stunning wire brushed oak flooring, leading you to the heart of the home where the living room, dining area, & kitchen seamlessly merge. A large picture window in the living room offers a glimpse of the private backyard oasis awaiting you. The kitchen is a chef's delight, featuring an abundance of convenient pull-out drawers, expansive counter space, acorner pantry, built-in microwave & generous eating bar. Convenient main floor laundry room W cabinetry & storage. The primary bedroom easily accommodates a king-size bed, (TV hook-ups behind the mirror) & boasts a bright & crisp ensuite W double sinks, jetted tub, separate shower W molded seat, & a walk-in closet. Well-appointed main floor bath completes this level. Venture downstairs to discover a fully finished lower level W expansive family room area, large windows, two good-sized bedrooms, plenty of closet storage space,a three-quarter bath plus a fully finished secured storage room. Mechanical room offers additional storage space. Step outside from the garden door in the living room onto the 24' x 10' low-maintenance deck W retracktable awning, perfect for enjoying breathtaking views & amazing sunsets. Lower level patio surrounded by lush greenery, providing a peaceful retreat. All yard ornamentation, furniture, & indoor decorative items can be included at a neutral price. The garage is also meticulously maintained: insulated, drywall, heated & ample lighting. Staggered lengths provide space for larger vehicles. Situated in an excellent location offering privacy & easy access to amenities. Book your showing today! (id:48852)
160 Smith Street N
Regina, Saskatchewan
Nice bungalow located in Cityview. 2 bedrooms up and 1 bed down. Single detached garage. Located near all amenities. All appliances included in as-is condition. (id:48852)
2217 Wascana Street
Regina, Saskatchewan
Exceptional Modern/Contemporary Cathedral 2 storey home. 1458 sq feet with 2 bedroom basement suite designed with the option of opening up access from the basement to the main floor. The main floor is an open concept living room/kitchen/dining area with 1/2 bath and utility room. The 2nd storey features 3 bedrooms/2 baths and laundry and the basement suite has separate entry, good sized living room/kitchen with 2 bedrooms, bath and laundry/utility room. Multiple features and upgrades include acrylic stucco, cedar pillars, black modern windows, composite deck-stairs and landing, synthetic lawn front & back, large walk-in closet in the master bedroom, separate mechanicals/utilities, concrete parking pad for a double garage, all appliances included, central a/c and much more. (id:48852)
394 Cedar Meadow Drive
Regina, Saskatchewan
Great North West condo in good Lakewood location close to all amenities, schools and the lake. 1104 square feet, 2nd floor two storey unit, 3 bedrooms (one on the 2nd floor and 2 on the upper level), 2 full baths with open concept main living/dining/kitchen area, deck/patio space, in suite laundry/storage, all appliances included and much more. (id:48852)
8830 Barootes Way
Regina, Saskatchewan
Welcome to 8830 Barootes Way located in Edgewater. This very well cared for 5 bed, 3 bath bi-level backs onto a park which is an added bonus! Spacious foyer welcomes you as you enter the home. As soon as you walk in you will appreciate the bright open spacious main living area featuring a vaulted ceiling. Kitchen offers lots of counter and cupboard space. Stainless steel fridge, stove and dishwasher have recently been upgraded. Spacious dining area off the kitchen includes new patio doors that lead to the beautiful yard that overlooks the park. Living room includes a gas fireplace to cozy up to. Two generous size bedrooms and a 4 piece bath are also included on the main level. Main floor laundry room has been improved with more storage and an upgraded washer and dryer. Primary retreat on the second level offers a lovely walk in closet and 4 piece ensuite with a corner soaker tub. Basement is fully developed with a rec room, two more bedrooms, 3 piece bath, storage room, and a utility/storage area. Fully fenced yard is beautifully landscaped offering a newer lower patio deck and underground sprinklers (backyard only). Double attached garage is insulated. This home is a pleasure to show. Contact your real estate professional to schedule a showing. (id:48852)
9 Gregory Avenue
White City, Saskatchewan
Welcome to 9 Gregory Avenue. This home is located in the desirable town of White City and offers the perfect blend of acreage living with the convenience of all the in-town amenities. Driving up, you are greeted with a sprawling and mature yard. This updated bungalow has a modern Farmhouse Charm that invites any buyer looking for a blend of country and city living. Outside the front of the yard, you are greeted with a lovely paved patio. Entering this home, you are greeted with a spacious floor plan with large windows allowing the sunlight to brighten the entire main floor during all the seasons of the year. The kitchen renovations include white cabinetry, a wall of open-shelving, granite countertops and farmhouse sink. The dining room has been finished to include, cabinets with wine storage, and a bar top with granite countertops to match the kitchen. Continuing through the main floor, you find 3 bedrooms, and 2 updated bathrooms. The primary bedroom has seen renovations as well, such as built-ins in the walk-in closet, and ensuite with rain shower and double vanity. You will also enjoy direct access to the back deck. The basement of this home has been fully developed and finished as additional space to enjoy family movies. It includes additional storage, a laundry/bathroom. It is the perfect space to relax, entertain or have the children’s play area. Outside is .94 acres of land to play, enjoy, develop, garden, or to do whatever your heart desires. The attached garage is 28x28 in size and is insulted and heated for workshop use, and those cold winter months. There is also access to a dog run as well, because a property like this calls for a furry friend to enjoy too. Call today to book your viewing! (id:48852)
2665 Argyle Street
Regina, Saskatchewan
Charming 3 bed, 2 bath character home located in a desirable area of River Heights. Steps from Kiwanis Park, Sheldon Collegiate high school, Neil Balkwill Centre, and many other amenities such as restaurants and other conveniences. Close to Wascana Park, downtown and all south end amenities. This home has been lovingly cared for over the years. Recent improvements include an updated kitchen, updated bath, paint, exterior paint, and shingles on house and garage. Main floor living room and dining area feature beautiful hardwood flooring and a large west facing window overlooking the front yard. Updated functional kitchen includes a good amount of cupboards and counter space with the added bonus of a built-in dishwasher. Both bedrooms on the main floor also feature hardwood flooring. Four piece bath completes the main level. Basement is developed with the option of using it as a mortgage helper - 220 plug is there for the addition of a stove. Downstairs has large windows making this area a bright and cheery space to enjoy! Basement development includes a kitchen area, bedroom ( window may not meet current egress), rec room or living room area, and a utility/laundry room. Beautiful mature backyard is a great place to relax, or entertain family and friends. Enjoy a morning cup of coffee or an evening BBQ on the spacious patio deck. Single detached garage is a nice addition to this space. This home is a wonderful opportunity for a first time home buyer who is looking to live in a lovely area close to many great amenities. Contact a real estate professional for more information, and to schedule a showing. (id:48852)
3656 Gee Crescent
Regina, Saskatchewan
Welcome home to this stunning bi-level oasis nestled in the heart of the beautiful Greens on Gardiner community! Enjoy the serene tranquility of backing onto a picturesque park, where lush greenery welcomes you with open arms. Step inside this custom-built masterpiece, you’ll find an impressive 1916 sq ft living space across two levels, this home offers an abundance of space and comfort at every turn. The main floor features an expansive great room with vaulted ceilings and an open-concept layout where the living room, kitchen, and dining area blend effortlessly together, creating the perfect space for both relaxation and entertainment. A bedroom and a full bathroom provide convenience and flexibility for guests or family members alike. A few steps up you’ll find a spacious master bedroom, complete with a luxurious ensuite and oversized walk-in closet, offering a private retreat from the hustle and bustle of everyday life. Heading downstairs to the lower level, you’ll find a sprawling recreation room, perfect for gatherings or leisurely evenings at home. Two additional bedrooms offer ample space for family members or a home office, while a convenient laundry room and another 4-piece bathroom complete the lower level. Don't miss your chance to call this rare gem yours. Schedule your private showing today and experience the epitome of luxury living in the Greens on Gardiner! (id:48852)
D 9 Angus Road
Regina, Saskatchewan
Welcome to 9 Angus Rd Unit D, a gem nestled within a self-managed fourplex condo in the mature and family-friendly Coronation Park neighborhood. Enjoy the convenience of being in close proximity to three schools and just steps away from all the amenities along Albert St. This unique unit offers an expansive living space with over 1200 sq ft above ground, boasting 4 bedrooms and 3 bathrooms spread across each level, including the fully finished basement. With thoughtful details like an insulated garage, AC, and a convenient deck, this property caters to both comfort and style. This home presents an excellent opportunity for first-time homebuyers looking for affordability without trade-offs on space, the age of the building, or location. Book a private showing today! (id:48852)
5105 Aerial Crescent
Regina, Saskatchewan
Beautiful two story family home in Harbour Landing, built on piles by North Ridge Homes, steps away from the neighborhood park and close to shopping, restaurants and all the south end amenities. New painting on main floor & second floor in 2024, new vinyl plank flooring in living room, kitchen & dining room in 2024, new garage door installed in 2022, low maintenance front & back yard landscaping professionally finished in 2021, huge deck with aluminum rails. Modern & stylish neutral décor, bright open concept, a contemporary kitchen with two-tone cabinets and complimentary counter tops, island with seating and a glass door corner pantry. Kitchen is open to dining area with garden door leading to backyard, adjacent family room with large windows overlooking backyard. Convenient 2 piece powder room as well as laundry room completes the main level. Upper level hosts an open bonus room over garage providing extra square footage that can be used as 2nd family room, play room, guest room or office. Master bedroom with full 4 piece ensuite & his & hers closets, 2 additional generous sized bedrooms and another full 4 piece bath. Double attached garage with interior entry, unfinished lower level open for development to your own design. All stainless steel appliance included, central air conditioning. (id:48852)
2815 24th Avenue
Regina, Saskatchewan
Nestled on a quiet street in Lakeview, this unique and lovely home welcomes you with its distinctive charm and craftsmanship. This two-story split-level property boasts 1825 ft.² on two levels, complemented by a fully finished basement and featuring 4 bedrooms and two baths. Stepping inside, you're greeted by a spacious foyer leading to a formal living room adorned with large picture windows and elegant ceiling coving. The adjacent formal dining room features custom paintable wallpaper and a cantilevered space for a china cabinet, adding a touch of sophistication. The kitchen features handcrafted wooden cabinets with brass handles, newer laminate countertop and white subway tile backsplash plus newer Delta touch tap with drinking faucet, and all Maytag appliances included. There is sunny dining space in kitchen that overlooks the backyard and features a garden door that leads to the super spacious cedar deck. The main floor also offers a cozy family room with vaulted knotty pine ceilings, gleaming hardwood floors, and a convenient main floor bedroom. There is an additional spacious side entrance with cloak closet. Upstairs, three spacious bedrooms await, each boasting hardwood floors and sharing a beautifully remodeled four-piece bath. The basement offers additional living space with a den/rec room, 2nd fully renovated bathroom, large laundry room, and plenty of storage. Outside, the south-facing backyard is a gardener's paradise with a large organic garden, raspberry bushes, and perennials. Parking is made easy with an oversized single garage, complete with a brand new door and opener (to be installed this week), and additional parking off the lane. Full list of upgrades are detailed on supplements. Located just steps from the new Argyle Elementary School, walking distance to Leboldus High School and the Christian School plus the Golden Mile, this home combines comfort, convenience, character, and community, making it the perfect place to call home. (id:48852)
3935 Hampton Place E
Regina, Saskatchewan
Are you on the hunt for a spacious family home in a great neighbourhood? This large two storey home has 5 bedrooms plus a den and is located in beautiful Windsor Park. This home is walking distance to Jack Mackenzie and St Gabriel Elementary Schools as well as shopping and amenities. This home was custom built by Sthamann Homes on a large pie shaped lot that is orientated so you get sunshine through the windows all day. You will step inside and instantly fall in love with the 18ft ceilings in the formal living room and dining room. Loads of natural light floods the main floor and shows off the beautiful hardwood flooring. The living room even has a gas fireplace with ambient lighting to keep you cozy all winter long. The kitchen has an abundance of oak cabinets with a corner pantry for additional storage. Off of the kitchen is a dining nook with access to the rear yard. Completing the main level is a den/office and a 2pc powder room. On the second floor you will find 4 bedrooms that all have hardwood flooring. The primary bedroom has a walk-in closet and a 4 piece ensuite with a soaker tub. Additionally you will find convenient second floor laundry and a 4pc main bathroom. The basement has larger windows and has been developed with a large family room that leaves lots of room for the kids to play and a relaxing TV area. There is also a bedroom in the basement and a future bathroom is framed, dry walled, and has roughed in plumbing. The storage room will be perfect for storing seasonal items and luggage. The double attached garage is insulated and boarded with the addition of a water line. The rear yard is fully fenced and landscaped with beautiful mature trees. This home was built on piles. Some recent upgrades include: Shingles (2021), 2nd Floor Sinks, New Flooring to Foyer/Kitchen/Dining Noon/2pc Bath, New Cooktop (2022), and the wood trim was refinished, completed trim in basement, RO System, and much more. (id:48852)
10 Turnbull Place
Regina, Saskatchewan
Spectacular Hillsdale location for this beautiful and spacious family home offering 4 bedrooms, 2 bathrooms and many quality updates throughout. Newer carpet in formal living room featuring large east facing windows and a wood burning fireplace. An opening from living room to the kitchen was done at the time of the kitchen remodel in the early 2000’s to offer lots of neutral coloured cabinets including a built-in computer station, plenty of counter space, lots of room for casual dining table, all appliances included and a garden door here leads to the huge back yard. An adjacent formal dining area is off the kitchen and has built-in serving buffet for added storage. Hardwood flooring on the stairs lead to the upper level and continue throughout the hall and all three bedrooms. The 3pc bathroom has been upgraded approximately one year ago offering a walk-in shower with sliding glass door, replaced toilet and vinyl plank flooring. Third level has the 4th bedroom, full 4pc bathroom, a separate laundry room and family room with era built-ins. Cold room storage in the mechanical room. High efficient furnace from the early 2000’s, Shingles replaced in 2012, and newer windows in all bedrooms including on 3rd level and as well in kitchen and dining room. Lots of mature trees on this massive 8200sq.ft. lot, a fully fenced yard with large back patio, garden area and built-in outside brick fireplace. (id:48852)
206 4891 Trinity Lane
Regina, Saskatchewan
Welcome to this luxury apartment-style condo built by Reimer Homes! Beautiful 1 bedroom plus a LARGE DEN that has a double door closet, 1 bath condo in Cornerstone Heights overlooking the courtyard! Unique features of this property include main level parking, heated storage unit, gypcrete poured between all floors, insulation in floor joists, double off set walls with sound channel between units, insulation with 5/8 drywall and sound channel in walls of common area & hallways. This building is built on piles and is backing a wonderful park area with walking paths. Other features of this home include 9ft ceilings, spacious open concept that is perfect for entertaining, granite throughout, beautiful flooring & finishes. Kitchen space offers modern contemporary soft close cupboards, granite countertops, stainless steel appliances and a gorgeous island. Dining area off kitchen is generous in size and can house a large dining table if desired. Living room space includes an electric fireplace and double doors that leads to a unique private sunroom overlooking the court yard! The oversized Master retreat includes a spacious walk in closet with direct access to the large bathroom which contains a gorgeous 5 foot shower. An added bonus is that there is plenty of storage in the laundry room & furnace room. A very unique luxurious property that has been extremely well cared for! Please book your showing today! (id:48852)
6400 Dewdney Avenue
Regina, Saskatchewan
Welcome to 6400 Dewdney Avenue. This modern two storey is within walking distance of A.E. Wilson Park featuring walking/bike paths, playgrounds and sports fields. The comfortable and stylish open concept main level is highlighted with hand scraped hardwood floors, granite counter tops, upgraded light fixtures, maple cabinetry and nine foot ceilings. The kitchen incorporates oversized beautiful maple cabinets, double under mount sink, pot lighting and looks out to the open living/dining area. The dining area has patio doors leading out to a newer beautiful private side deck. There is a den at the front of the home that could be used as a bedroom or a office. A two piece bathroom also featuring granite counter tops complete this main level. As you look to the second floor, you are greeted with a stunning open staircase to the upper level, you will find a conveniently located laundry room before you reach the last few stairs. The upper level is home to the spacious master bedroom with upgraded carpet, a walk in closet and a full four piece en suite with granite tops & tile flooring. There are also two ample sized bedrooms and another four piece bathroom completing this level. The basement is unfinished and is ready for future development. The finished double attached garage is 26 x 24 and has easy access to the alley out back. This home shows pride of ownership! With many upgrades, close to the park, ease of access to downtown Regina, it is a well designed home that is truly a must see. (id:48852)
8 1651 Anson Road
Regina, Saskatchewan
Truly "ONE OF A KIND" Executive Condo, the type you find in New York, London or San Fransisco. This condo boast over 3500 sq/ft of living space, 13ft ceilings, tons of south facing windows, chefs kitchen, luxury bathrooms , private out door space, heated double garage and so much more. This condo was architecturally designed to offer something this city hasn't seen in a beautiful Heritage Building. Each bedroom has its own bathroom, with the master retreat consisting of an entire floor. This property was made for entertaining and has a huge fully finished basement for a theatre room, gym, or games room. The location of this condo can't be beat, as it is walking distance to Downtown, Wascana Park, great restaurants, shopping, and schools. Pictures or words do not do this property justice, it must be seen to be appreciated. Call for your viewing today. (id:48852)
39 Champ Crescent
Regina, Saskatchewan
Welcome to 39 Champ Cres, where comfort meets convenience. This spacious open plan 2 storey, 4 bdrm, 2 bath home offers ample room for your family to thrive. Step into the updated main floor and be greeted by the inviting bright living room, wide open to the dining area and beautifully appointed kitchen. The Chef’s kitchen, sure to impress, features an abundance of custom mocha cabinets, quartz countertops, s.s appliances and a sizeable island with built in gas stove, perfect for entertaining guests. The dining area has garden doors leading to a two tiered deck that features natural gas barbeque hook up, a pergola & hot tub that overlook a park like backyard. A handy 2 pc bath, built in desk, storage lockers & direct entry to a dbl insulated & heated garage complete the main floor. Upstairs is home to 4 good sized bedrooms and a 4 pc. family bathroom. The basement although partially finished with a rec room, laundry/utility room is waiting for some finishing touches. The attractive exterior catches the eye with a covered front porch boasting lovely stone pillars & accents. Don’t miss out on viewing this beautiful home conveniently located to Normanview Crossing & all north end amenities. Call your Realtor today to book a private viewing!! (id:48852)
1566 Retallack Street
Regina, Saskatchewan
Welcome to 1566 Retallack Street in the Washington Park neighborhood close to downtown, bus routes, restaurants and local shopping. This adorable 1919 built, 3 bedroom 1 bathroom, 810 square foot 1 ¾ storey house sits on a 25 by 125 rectangular lot. The front and back yard are both fully fenced. The backyard is large with a deck perfect for BBQs and a lawn. There is also access to the 20 by 24 double detached garage that is fully insulated. You enter the home into the bright porch that would make a lovely area for your morning coffee or reading a book. The livingroom is next with modern vinyl plank flooring which flows seamlessly into the dining area. The kitchen has a breakfast bar and included fridge, stove, and dishwasher. Upstairs starts off with the spacious primary bedroom with original hardwood flooring. Next is the 4 piece bathroom and finally two more bedrooms. This home is finished off with a full basement. Although it is unfinished it is newly painted and very clean. The washer and dryer are included. (id:48852)
866 Robinson Street
Regina, Saskatchewan
Welcome to 866 Robinson St. This 1912 built 815 square foot 2 bedroom, 1 bathroom home sits on a 25'x125' lot in Regina's Washington Park neighborhood and would make a great turn key rental property or a way to get into owning a home at a low price! You enter this home into the bright east facing living room with laminate flooring. You continue past the dine-in kitchen with newer cabinets and included fridge and stove to the first bedroom. You pass a den on the other side of the hallway that would make a great pantry and are then lead to the large 4 piece bathroom. The back porch serves as the laundry room and finally there is another bedroom at the back of the home. This home has newer shingles, vinyl siding and is quite low maintenance overall. (id:48852)
875 Retallack Street
Regina, Saskatchewan
Welcome to 875 Retallack Street in the Washington Park neighborhood close to elementary schools, restaurants, local shops, parks and more. This home is great for a first time buyer or an investor as it’s ready to rent. This 3 bedroom 1 bathroom, 1913 built, 720 square foot bungalow sits on a 125 by 24 square foot lot. The front yard has a lawn with trees and the backyard is partially fenced with a lawn and room for parking. You enter this home into the porch and then head into the living room with modern laminate flooring. Next are two bedrooms followed by the 4 piece bathroom. At the back of the house you have the kitchen followed by the last bedroom that would also make a good office. This home also has a partial basement with an included washer and dryer. (id:48852)
91 Andre Avenue
Regina, Saskatchewan
Pride of ownership beams throughout this lovely bungalow located on a quiet street in Normanview West. Main floor features a very nice sized living room with laminate flooring and an impressive bow window offering tons of natural light. Beautiful kitchen offering a large amount of white kitchen cabinets, ample counter space with an eating bar, window overlooking the backyard and a nice sized dining area with garden doors to the beautifully landscaped yard. Primary bedroom features nice sized closets with sliding mirror doors and a two piece ensuite. The additional two bedrooms are also very nice sized and as well, offer sliding closet mirrored doors. Main features granite counter top, nicely tiled tub surround and is a full four piece. The attached garage has direct entry to the house. Basement level offers an impressive rec room area, large bedroom (window may not meet egress), very nice sized three piece bath with corner shower, large vanity and counter space. Oversized laundry room with tons of storage. The mature yard is stunning, with many perennials, beautiful trees, brick patio and vinyl fencing. There have been numerous upgrades to this house over the years: pvc windows, kitchen, basement development, just to mention a few. Over the past year painting in the kitchen, living room and hallway as well as new light fixtures in the kitchen dining area and primary bedroom. This home is a must see! (id:48852)
5218 E Green Crescent
Regina, Saskatchewan
Superior quality construction on this new Deiana built home backing onto green space. The bright open concept living space offers a large living room, dining area and kitchen. The entire living area features large windows offering plenty of natural light. The living room features custom cabinetry flanking a venetian plastered gas fireplace. The impressive kitchen area is highlighted with an abundance of custom cabinets, quartz countertops, a large island, a tiled backsplash, pantry area and pot filler faucet. The home comes with all new stainless steel appliances. There are garden doors to a 12x16 covered deck with composite decking, aluminum railing and natural gas hookup. Stairs will be installed. The main floor is completed with a 3 pce bath with glass shower. The second level boasts a bonus room with radiant in floor heat. There are 3 good sized bedrooms including a large primary bedroom with generous walk in closet and spectacular 4 pce ensuite bath with a large walk in glass shower, a free standing soaker tub and double sinks. On this level is also another 4 pce bath and convenient laundry with washer, dryer and sink. The open span basement features high ceilings, large windows and has in floor radiant heating. THIS PRICE ALSO INCLUDES BASEMENT DEVELOPMENT WHICH IS CURRENTLY UNDER CONSTRUCTION. The double garage features in floor heating as well as hot and cold water, a utility sink and drainage pit. Of note are the 9' ceilings on the main and 10' in the bonus room, upgraded insulation to R22 in the walls, R60 in the attic and R10 below slabs and on the outside of the below grade portions of the exterior walls. It also features rough in for EV charger in the garage and rough in conduit for future solar panels. The extensively upgraded mechanical system includes a high efficiency modulating condensing boiler. This state of the art home must be seen to be appreciated. Covered by Sask New Home Warranty Premiere Coverage. PST and Net GST included in the price. (id:48852)
4541 E Green Apple Drive
Regina, Saskatchewan
Beautiful 2 story home in Greens on Gardiner close to school and all amenities. Owner occupied home with 1 bedroom lane suite for excellent additional income. 1575 sq feet, 3 bedroom, 3 bath with multiple features and upgrades including open concept main floor, custom kitchen with granite countertops/large island and stainless steel appliances, main floor powder room, gas fireplace, 2nd floor laundry, good size master bedroom with ensuite bath, central a/c, basement roughed-in/insulated and open for development. Nicely landscaped front and fenced back yard with underground sprinklers and deck. 2 car detached garage with 1 bedroom lane suite. This home is in immaculate condition and a pleasure to show. Please call/text agent for showings. (id:48852)
362 King Street
Balgonie, Saskatchewan
Welcome to 362 King St. Located in the town of Balgonie this affordable and functional manufactured home features 3 bedrooms, 2 bathrooms, and a double detached garage. The open concept plan features updated laminate flooring mostly throughout. Updates to the home over the years include : replaced shingles, some new windows, updated bathrooms and flooring. The furnace and AC are rented through Reliance Mackenzie for $113.99 per month. This home is close to great schools, and all Balgonie amenities. (id:48852)
207 South Front Street
Pense, Saskatchewan
This 2007 built bungalow style condo has a well designed floorplan with the main living area open to the dine-in kitchen which features Tuscan maple cabinetry. Two bedrooms, a 4-piece bath, and a separate laundry room complete the main floor. The main floor was completely repainted this Spring (2023). The basement is fully finished with a huge rec room, extra bedroom, 3-piece bath and utility room. The condo has central air, a high-efficiency furnace and HRV, and is roughed in for Central Vac. LOW condo fees at just $200!! A single detached garage offers parking and extra storage space. Located 15 minutes West of Regina in the Town of Pense, this home offers the tranquility of a small town while maintaining the convenience of living near the city. Pense features a K-8 school, preschool, post office, busy rink, insurance agency, hotel and bar, and gas station/convenience store. Please contact your REALTOR® today to schedule your private showing. (id:48852)
501 3440 Avonhurst Drive
Regina, Saskatchewan
Welcome to 501 - 3440 Avonhurst Drive and discover a charming townhouse-style condo nestled in the Coronation Park community. Boasting 1,235 sq ft, this corner unit is brimming with desirable features. Upon entry, you're greeted by the allure of two titled parking stalls and the comfort of air conditioning. Inside, discover a well-appointed layout with 3 bedrooms and 3 bathrooms. The main floor beckons with a modern open concept design, a kitchen adorned with granite countertops and a full appliance package, a convenient pantry, a 2 pc powder room, and access to the patio area. Ascend to the second level to find a spacious master bedroom complete with a full ensuite and a walk-in closet. Additionally, this level hosts a laundry room, a main 4 pc bathroom, and two more generously sized bedrooms. This residence is tailored for families, offering incredibly reasonable condo fees of $310 per month, and is situated within a meticulously maintained complex. Constructed in 2014, this home presents an affordable opportunity in a sought-after community. Reach out to your trusted real estate professional for further details. (id:48852)
8825 Kestral Drive
Regina, Saskatchewan
Welcome to 8825 Kestral Drive. This gorgeous walk-out town house offers breath taking views of Joanne Goulet golf course and has no condo fees! The front yard is meticulously landscaped with beautiful low maintenance stone and synthetic grass. Upon entering this home, you'll find a spacious foyer with access to the insulated and drywalled single car attached garage. The open living room and dining room boasts large windows and patio doors that that lead to the balcony which allows you to truly enjoy the splendor of a Saskatchewan sunset. The kitchen boasts white shaker cabinets, eat-up peninsula, granite counter tops, stainless steel appliances and a customer built butlers pantry, that is sure to please. A 2pc guest bathroom completes the main floor. Upstairs features a large primary bedroom with walk-in closet, 3pc ensuite and a large window to enjoy the panoramic view. Two more bedrooms, a 4 piece bath and a spacious laundry room complete the second level. The finished walk-out basement has a fantastic and flexible design with large great room, featuring a wet bar and pull down murphy bed. Just walk out onto the patio and enjoy the xeriscaped yard and spectacular view. The basement also has a gorgeous 5pc bath with double sink, quartz counter top and tile tub surround. There is ample storage space in the utility room as well as additional storage under the stairs with sliding barn style door. Don't miss out on this rare find that is completely move in ready! (id:48852)
1116 5500 Mitchinson Way
Regina, Saskatchewan
Amenity rich Harbour Landing close to everything! Cute and cozy main level condo with security entrance at front door allowing you to monitor guests arrival. Notice the patio is out of the way and hidden by trees for added privacy and quiet time. Enter into an open floor plan decorated in soft modern tones. Galley kitchen, dining room and living room are all open to one another. Kitchen has espresso coloured cabinetry with light tile backsplash and good counter space. Lots or storage drawers and a dual sink. Appliances will remain. Dining area fits a good-sized table with room to move. Living room is spacious enough for a sectional and leads to a covered patio where you can bbq or just sit and relax. The wall running along the living room and dining room is a firewall and offers extra sound barrier. Main hall has a flex room that will fit a desk for an out-of-the-way office or in this case a massage table. Fabulous bonus area can be used for whatever fits your needs. Primary bedroom is huge with a closet and large window. Bathroom has a soaker tub with surround. Stacking laundry is tucked into the corner and will remain. Lite grey laminate runs throughout the main areas with lino in the bathroom. Unique interior corner unit stays warm in the winter and cool in the summer. Good storage in unit but the owned underground parking spot has a substantial sized storage unit to hold any additional items. Condo offers a green space with a bbq, firepit and seating if you want to bbq for a larger crowd. Harbour Landing allows quick access to all areas of Regina and the bypass. (id:48852)
1875 Quebec Street
Regina, Saskatchewan
Investment opportunity or first time buyer. Two bedroom raised bungalow close to downtown and amenity rich east Regina. Freshly painted in modern grey tones offering some original character with a spacious living room and large eat-in kitchen. Upper level has large foyer front and rear entrance. Two good-sized bedrooms and 4-piece bathroom complete the main hallway. Original hardwood throughout most of main level. Fridge and stove will remain. Lower level has large family room and two additional rooms that were used as bedrooms previously. Windows are tall and of good size but should be considered if used as bedrooms. Roughed in plumbing and laundry area in basement. Washer and dryer are included. Parking for two cars in the rear of the property. (id:48852)
908 Elliott Street
Regina, Saskatchewan
Step into this charming 3 Bedroom home in Eastview. This bungalow is the definition of cozy and modern living. All new windows flood the space with natural light, creating a warm and inviting atmosphere. All three bedrooms are very spacious and it features a formal dining area. There have been numerous upgrades and added inclusions in this home. They include:*New Kitchen with an abundance of cupboard and counter space. Tiled backsplash and appliances included* Fully renovated bathroom with a deep soaker tub and tile flooring* Freshly painted and new vinyl plank flooring throughout.* Master bedroom can accommodate a king sized bed and has good closet space* All new interior doors and front door* No maintenance front deck with glass aluminum rail* Back deck with privacy panels and fully fenced spacious backyard that is great for entertaining* New shingles and sheeting on the single car garage* Garage door opener* Central air conditioning(2022)* High eff. furnace* Washer & dryer included* Space for future development or storage space in the basement* And more... Call for a viewing today! (id:48852)
122 Krauss Street
Regina, Saskatchewan
Welcome to 122 Kraus Street! Situated on a quiet street, tis home is just steps away from A.E. Wilson Park, the bike path and schools. At 960 sqft, this bungalow offers 4 bedrooms and 2 bathrooms and has seen some nice updates over the years. Perhaps the most significant update is the kitchen, showcasing cherry-toned maple cabinetry with under-mount lighting, Large newer windows (2006) allow for beautiful light in the home throughout the day. The basement is made for entertaining; complete with a wet bar, an additional bedroom, updated 3-piece bathroom and loads of storage. Outside, you'll enjoy a gorgeous, private 2-tier yard complete with perennial beds, a fire pit area, patio, and sheds. The back yard also offers access to the 24x26 heated garage (off the alley) and room for RV parking. Other updates to the home include:H.E. gas furnace (07), shingles on garage (12), built-in dishwasher(05), jetted tub in main floor bath. Schedule your personal viewing of this exceptional home. (id:48852)
547 James Street N
Lumsden, Saskatchewan
Unobstructed views of the Qu'Appelle Valley await you. Nothing blocking your view from every window if you want. Custom build a home that overlooks the tree tops of Lumsden and extends beyond to the valley. This lot is more than you see from the road. It goes down into the ravine. Build your dream home including all the extras for your family. Only 15 minutes from north end of Regina on divided highway. Utilities are at the lot line. Lumsden offers most amenities in town such as grocery store, gas station, hockey rink, curling rink, ball diamonds, meat market, trendy shops, coffee and bakery, pharmacy, insurance office and so much more. Quick walk to school K-12 with many programs for children including preschool, daycare and sporting activities. Custom builder has plans and prices with a 2024 start date. Call for more details. (id:48852)
A & B 3957 James Hill Road
Regina, Saskatchewan
TOWNHOUSE DUPLEX WITH 2 REGULATION SUITES IN HARBOUR LANDING! Welcome to Parliament Point, these 2 bed, 3 bath units offer 980 sqft of functional living space. The property is freehold so no condo fee’s here. Both units features a nice open main floor plan with Island kitchens with dark cabinetry, light counters, soft close drawers and stainless steel appliances. The main floors are complete with a 2 pce bath, main floor laundry and large balcony with BBQ hook up. Upstairs to a good size primary suite with walk in closet and 4 pce ensuite. The good size 2nd bedroom and main 4 pce bath complete these levels. The basements are ready for development and include insulated walls and a rough in for a 4th bathroom. There are very neutral and contemporary finishes throughout the interiors. These units have one exclusive electrified parking spot each, the complex is built on piles and includes a metal roof. The fridge, stove, washer, dryer, and window treatments are included. This is a prime investment opportunity and one of the units currently has a month to month renter that can vacate or stay depending on the Buyers preference. This property is close to parks, shopping, schools and bus routes. Please contact your Realtor to schedule a private tour. (id:48852)
525 Toronto Street
Regina, Saskatchewan
Step into a perfect blend of modern living and comfort with this 5-bedroom, 2-bathroom home, boasting not one but two fully equipped kitchens! **Luxurious Living Spaces:** The main floor is an open-concept layout where the kitchen seamlessly transitions into the dining and living areas—ideal for entertaining and everyday living. Featuring three appliances, ample cabinet space, and a large island, this kitchen is great for entertaining. The primary bedroom offers a spacious retreat, complemented by two additional bedrooms on the same level. **Exceptional Basement Suite:** Prepare to be impressed by a basement suite so meticulously designed that no tenant could resist. This remarkable space includes two cozy bedrooms - primary has a walk-incloset, a modern kitchen with a walk-in pantry, and a dining area that flows into the living room. The bathroom features infloor heat, and ample natural light. The basement ceiling is insulated with double rocksol sound & fireproof insulation, plus the drywall on ceiling is hung on noise cancelling channeling —a rare find that promises comfort and privacy. **The Ultimate Garage:** Car enthusiasts & hobbyists will marvel at the 31'x24' heated garage with 10’ ceilings, equipped with its own furnace & a 9' drive-through door. Newly upgraded with siding, fascia, soffits, & eaves. **Recent Upgrades:** This home has been lovingly maintained & recently upgraded, including new back stairs & a backyard deck, a new fridge upstairs, new washer, and a modern gas range oven. The property has a 3-year-old black chain link fence, adding to its curb appeal. This home isn’t just a place to live—it’s a lifestyle upgrade in a beautifully designed package. Whether you're a family looking for ample space & comfort, or an investor in search of a property with a highly attractive rental suite, this house offers endless possibilities. Don’t miss the chance to own this outstanding property! (id:48852)
No Favourites Found



