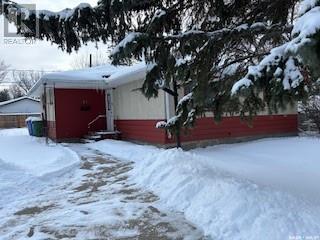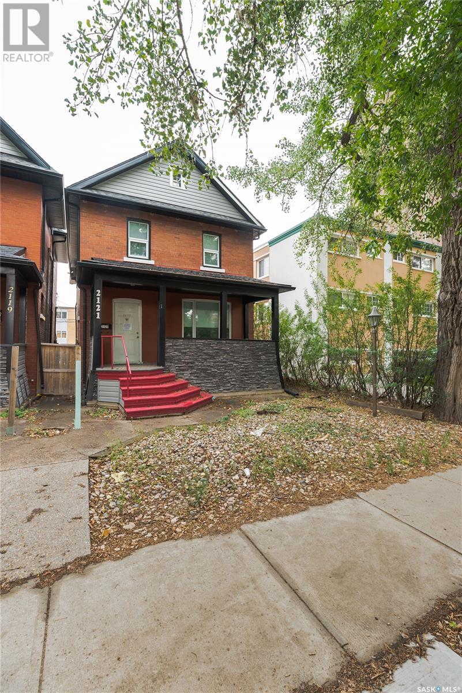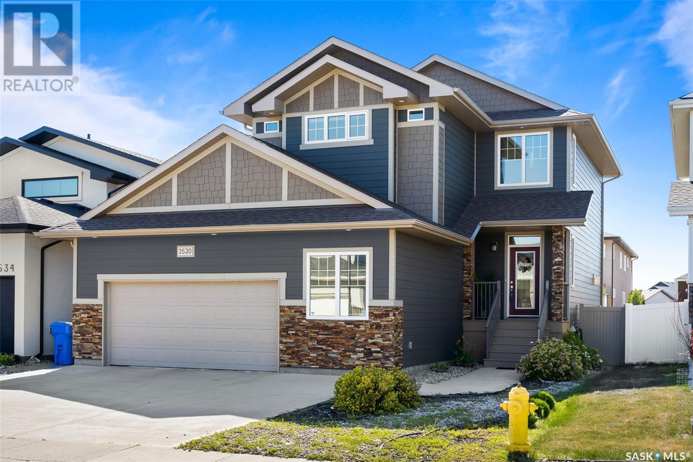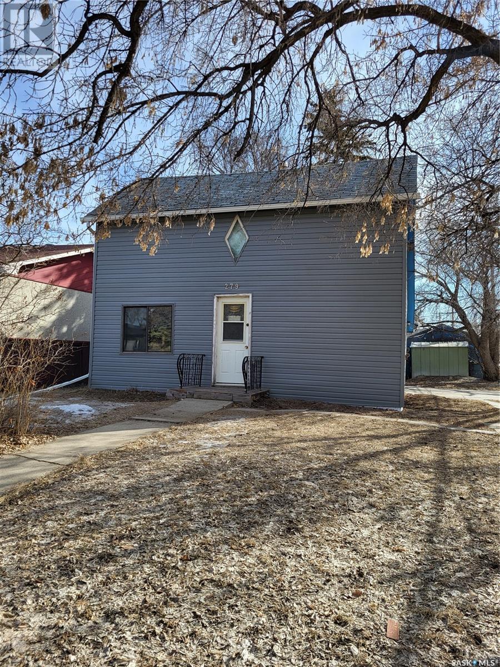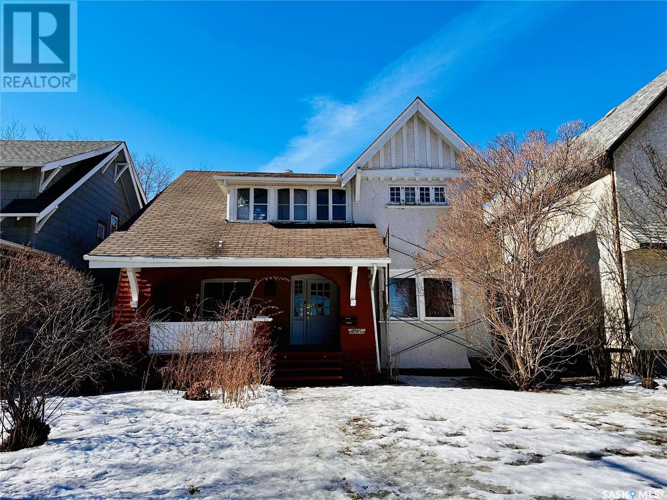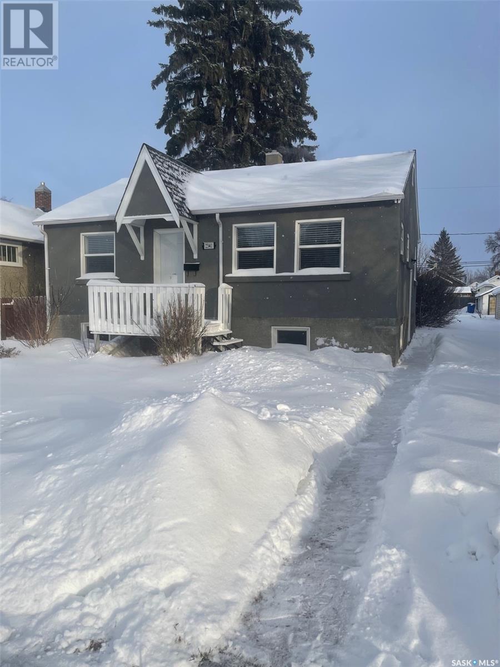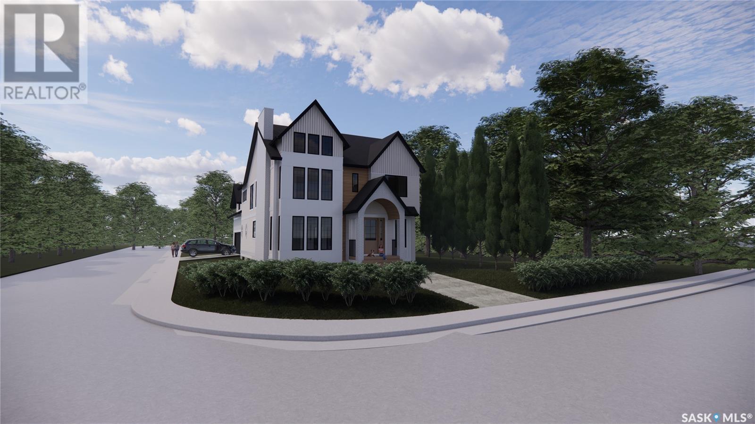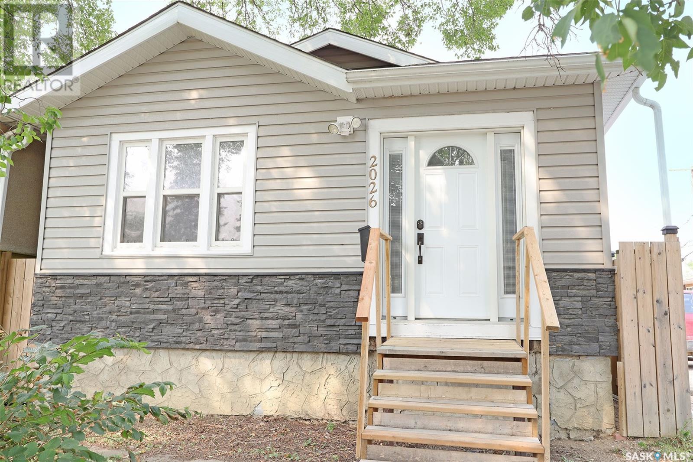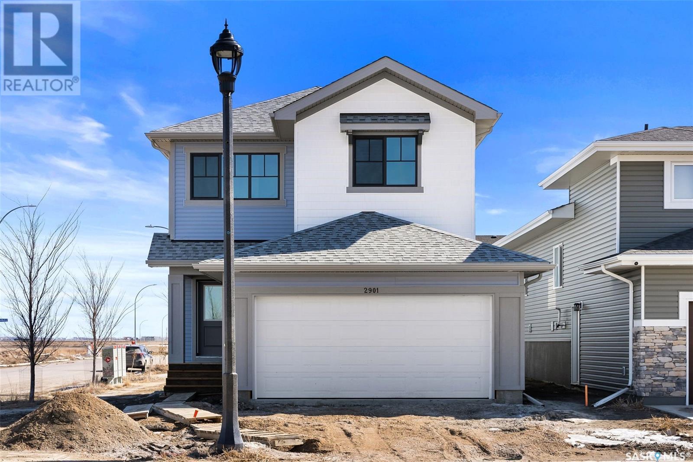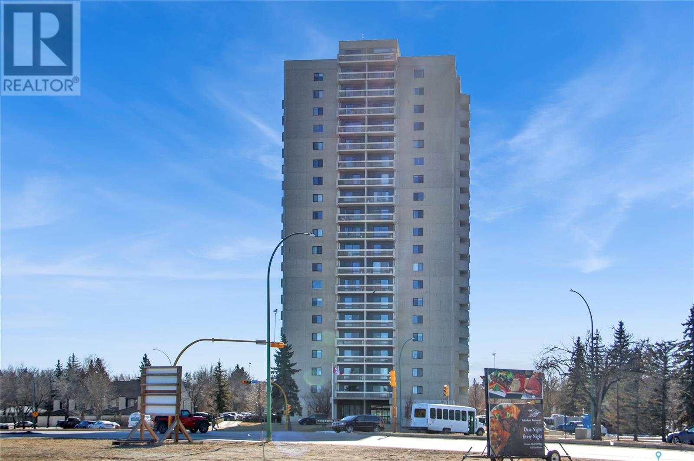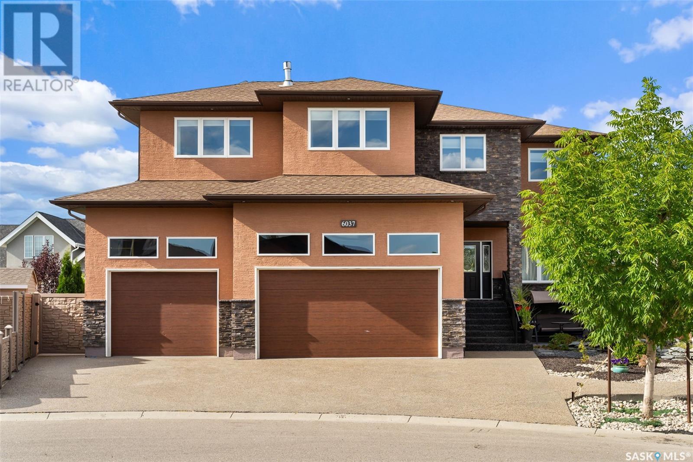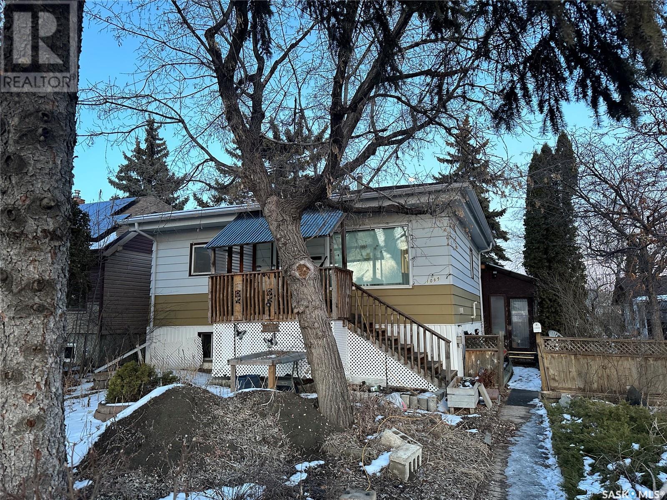SEARCH REGINA AND AREA HOMES FOR SALE
- UPDATED HOURLY
- NEW (FRESHEST) LISTINGS ARE FIRST
- ADDITIONAL SEARCH PARAMETERS ON THE RIGHT SIDE OF THE SCREEN
LOADING
13 Fox Glove Crescent
Regina, Saskatchewan
Excellent location in Whitmore Park. Three bedroom, 1075 sq. ft. bungalow on a quiet crescent. Crawl space. Situated on a large lot. (id:48852)
2121 Lorne Street
Regina, Saskatchewan
3 bedrooms with a 'secret' den off the bathroom. Dining room on the main floor could be used as an office. 6 electrified parking spots in the back. (id:48852)
3530 Green Creek Road
Regina, Saskatchewan
Nice location in Greens on Gardiner! Welcome to 3530 Green Creek Road. This home has high end finishings and upgrades. The design offers six bedrooms, four bathrooms plus a bonus room over the garage. The main floor features 9ft ceilings, a large front foyer with travertine tile and plenty of closet space. The open concept living room, kitchen & dining room space feature hardwood flooring. the Kitchen includes SS appliances, upgraded granite, corner pantry, soft close drawers, an abundance of cupboards and a large island perfect for entertaining. The living room off kitchen features a gas fireplace and large windows with plenty of natural light. The large dining area will easily accommodate a large dining table, and has a garden door leading to outdoor deck with natural gas for your barbecue. On the second level you can be directed to an expansive bonus room over garage that is ideal for an office or additional TV/movie, entertaining room. The second floor consists of the primary retreat that offers a large walk-in closet and five piece ensuite. Two additional large bedrooms and a 4 piece bath complete the second level. The lower level is professionally developed and consistent with the original house finishings and offers a rec room, three more bedrooms with good size closet space and a 4 piece bath and storage/utility room with a 3 zone heating system for extra comfort. The yard, front and back is fully landscaped and maintenance free. There is a two tiered composited deck with covered storage, concrete block patio and walkway, garden boxes and planters, wiring for hot tub, artificial grass putting green, and sprinkler system to garden boxes. The heated garage is oversized and completed with LVP flooring plus a rear overhead door. This home is perfect for a large family! This is a great location and close to schools, parks, walking paths, and Area 21 with plenty of shopping and restaurant options. Book your showing today!!! (id:48852)
279 King Street
Regina, Saskatchewan
Great starter house or revenue property in the Regent Park area! This 1 1/2 story house is over 900 sq. ft. on a 50' x 125' double lot close to shopping, schools, and all north end amenities. Upgraded exterior siding add extra value to this property. Loads of potential to build equity with some updating to the interior. (id:48852)
2134 Halifax Street
Regina, Saskatchewan
Welcome to 2134 Halifax St. nestled in the vibrant Heritage area of Regina! This delightful investment opportunity is waiting for you. Step into a world where vintage charm meets modern convenience. This property has been lovingly restored, stripped down to the studs and reborn with all the amenities you could desire. You'll be greeted by the warmth of the 1900s Craftsman period, beautifully blended with contemporary flair.The main floor has two distinct suites. The first, a cozy studio boasting a built-in Murphy bed, a luxurious bathroom featuring a classic clawfoot tub and subway tile. Across the hall, discover a spacious one-bedroom suite adorned with gleaming hardwood floors and a retro-style bathroom, reminiscent of a bygone era.As you ascend the stairs to the upper level, you'll be delighted by the expansive three-bedroom suite. Imagine lazy mornings in the sunroom, sipping coffee and soaking in the sunshine. With a kitchen ready for your culinary adventures and a nook perfect for an in-home office, this suite offers both comfort and practicality.But that's not all – this property also boasts a heated and insulated double car garage with side storage, ensuring plenty of space for all your storage needs. With new electrical, plumbing, and a state-of-the-art boiler and on-demand water heater combo, peace of mind comes standard.Currently, all suites are rented out for a total of $3400 per month, offering an impressive stream of passive income. However, the possibilities are endless – live in one suite while renting out the others. With its unbeatable location just a hop, skip, and a jump from downtown Regina, convenience is at your fingertips. Whether you're strolling through the charming Heritage area or exploring the bustling city centre, you'll find everything you need right at your doorstep.Don't miss out on this rare opportunity to own a piece of history with endless potential. Schedule your viewing today and discover the magic of 2134 Halifax St.! (id:48852)
2341 Broder Street
Regina, Saskatchewan
Cute House with updated windows, shingles, furnace , Hardwood floors, sitting on big lot, lots of room for future Garage in quiet family friendly neighborhood, with quick access to Amenities and schools and Recreational facilities . House offers 2 bedroom on main floor , bsmt is finished with 2 additional bedrooms/ Den ( please check if windows meet the egress size for bedroom) , House is tenant occupied and if someone looking to buy the House as Rental revenue, current tenant is willing to stay, confirmed appointment is must to give tenant atleast 24 hour notice for the showing. (id:48852)
147 Angus Crescent
Regina, Saskatchewan
An incredibly rare opportunity to build your dream home in the heart of the Crescents awaits at 147 Angus Crescent. A location this prestigious does not come up that often, and Loom Consulting is ready to make this 5078sqft. lot into a jaw-dropping stand-out 2 1/2 story that is modern yet fits in with the neighbourhood's historical charm. This build offers 3,204sq.ft. with a finished basement and a double attached garage. Stunning curb appeal draws you up the front steps of this grand property. The main floor is a showstopper with a chef's dream kitchen, complete with butler's pantry, granite or quartz counters, dishwasher, and, 33 ALL fridge and upright freezer as per plan. Exquisite finishes and details will leave a classic, timeless touch in every room, from the arched entryways, brushed nickel hardware, and plumbing fixtures. A formal dining room, 2pc. bath and the living area complete this floor. Upstairs, you'll find a stunning primary bedroom with a spa-like luxurious ensuite. Dual sinks, a stand-alone tub, and a custom-tiled shower are incredibly impressive. Two more bedrooms and a dedicated laundry with a sink is on this level. One more floor includes a loft area! The lower level will also be finished, including a rec area, two more additional bedrooms, and 4pc. ensuite. With architectural plans and renderings already drawn up, you can take all of the stress out of finding the perfect location, engineer, architect, and designer out of the equation. Construction can start this year with Loom. This purchase includes the initial land survey, plot plan, permit fees, RPR, and land appraisal fees. If the Crescents is calling your name and you're looking for a piece of luxury in this incredible neighbourhood, reach out to your agent today for more information and details. (id:48852)
2026 Atkinson Street
Regina, Saskatchewan
Welcome to this charming 2-bedroom, 1 bathroom home. Nestled in a peaceful neighborhood, this property is conveniently within walking distance to public transit, making commuting a breeze. Additionally, it's just a short stroll away from the hospital and downtown area. Upon entering, you'll be greeted by a bright and airy living space, The floor plan seamlessly connects the living room to the dining area. This home features 2 bedrooms and 1 bathroom with a large claw foot bathtub. Outside, you'll find a nice backyard that is fully fenced providing a perfect spot for outdoor activities or simply relaxing. (id:48852)
2901 Trombley Street
Regina, Saskatchewan
Welcome to Homes by Dream's move in ready Grayson, situated on a corner laned lot at 2901 Trombley Street in Eastbrook. This home is located near shopping, restaurants, an elementary school, walking paths & parks. Its main floor's open concept design features 9' ceilings, a bright kitchen which includes quartz countertops, ceramic tile backsplash, soft close to the drawers & doors, stainless steel fridge, stove & microwave/hoodfan, dishwasher and pantry. The main floor also features a 2 piece bath, mudroom, dining area and a spacious living room, with large windows. The 2nd floor includes a spacious centralized bonus room, 4 piece bath, laundry room and a large primary bedroom complete with an ensuite and walk in closet. The 4 piece bath & ensuite are finished with quartz countertops, ceramic tile flooring, ceramic tile backsplash and soft close to the drawers. Finishing off the 2nd floor are 2 additional nice size bedrooms. The basement is unfinished and ready for development. The foundation features a DMX foundation wrap and the Grayson also includes a 20'x22' attached garage. Grayson is brand new and ready for its first owner. (id:48852)
1608 3520 Hillsdale Street
Regina, Saskatchewan
Don't miss this beautifully renovated 2 bedroom condo with stunning SW views of Regina. This open concept floor plan has been tastefully modernized throughout. Beautiful kitchen with an abundance of white cabinetry, large center island, loads of pullouts in bottom cabinets, built-in oven & cooktop, dishwasher, SS appliances & microwave hood fan. The wall separating the kitchen and living room has been removed to open the condo right up. Bright generous sized living room and dining room with large newer patio doors opening onto a balcony overlooking Wascana Park. Spacious primary bedroom that would easily fit a king size bed and features a wall of mirrored closets plus a nice view. Second bedroom is also a good size and has a large closet. Totally redone 4 piece bathroom with heated ceramic tile flooring, upgraded tub, surround, vanity, toilet & taps. Interior doors have been upgraded plus high profile baseboards installed. Updated windows. There is a walk-in closet with storage space at front door. The condo comes with 1 underground parking space (#63). This is a concrete building proving excellent sound proofing, indoor swimming pool and hot tub, sauna, exercise room, racquet court, outdoor patio, amenities room and a short term rental guest suite available. New elevators have recently been installed. Upgraded shared laundry room on main floor. Condo fees include heat, power, water, common & exterior maintenance, lawn care, reserve fund, snow removal, common area insurance and garbage. (id:48852)
6037 Eagles Cove
Regina, Saskatchewan
Welcome to your dream home! This custom-built 2,861 sq ft, 2 storey house on a quiet bay, boasts 4 bedrooms and 4 bathrooms, making it perfect for families of all sizes. As you enter the home, you'll immediately notice the attention to detail and high- end finishes. The main floor features the separate dining space adjacent to a spacious living room and a gourmet kitchen that is sure to impress any chef. The kitchen is equipped with a gas range, a large peninsula, two fridges, and plenty of counter space for meal prep. Upstairs, you'll find the luxurious primary bedroom with a spa-like ensuite bathroom that includes a large two person soaker tub, double sided fireplace and a separate two person glass shower. The remaining three bedrooms are all generously sized, with ample closet space and easy access to the other full bathrooms. A large bonus room can be used as a gym or entertainment area. The basement has been roughed in for a regulation suite, with separate utilities, safe and sound insulation and fire rated door with lots of potential for customization. The possibilities are endless, and with a little creativity, you can turn your basement into a truly amazing living space. Outside, you'll enjoy the beautifully landscaped yard and deck, perfect for entertaining guests or enjoying a quiet evening with your family. Smart underground sprinklers and drip lines for trees and potted plants allow for a beautifully manicured yard without all the work. Spacious triple car garage with high rise doors and ceiling is perfect for those in need of ample parking and storage space. It boasts 8' high rise doors and a ceiling height of 14', making it an ideal storage solution for larger vehicles and equipment. Single door also includes drive through door to the back yard. This home is truly a one-of-a-kind gem, with all the features and finishes you could ever want. Don't miss out on the opportunity to make this your forever home! (id:48852)
1069 Broder Street
Regina, Saskatchewan
Welcome to 1069 Broder Street, a fabulous opportunity to earn some sweat equity! This 3 bed, 2 bath, raised bungalow sits on a large 7,428 square foot lot in Eastview, contact your agent today for your personal showing! (id:48852)
No Favourites Found



