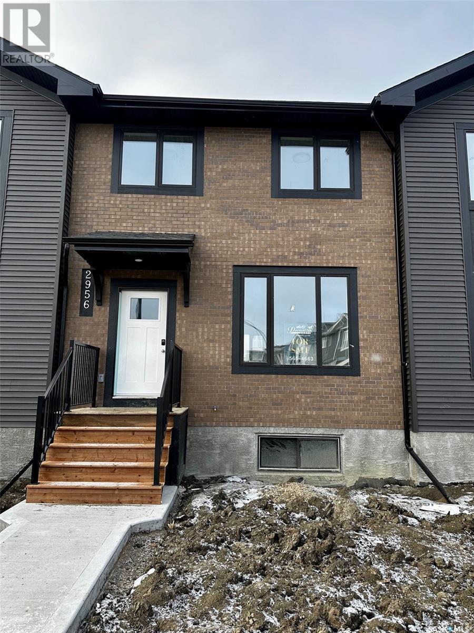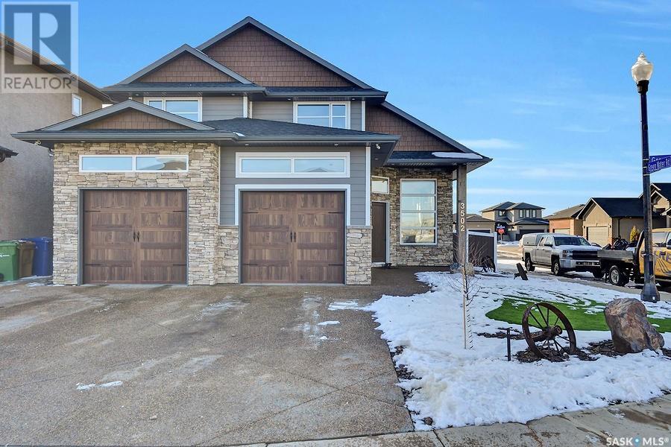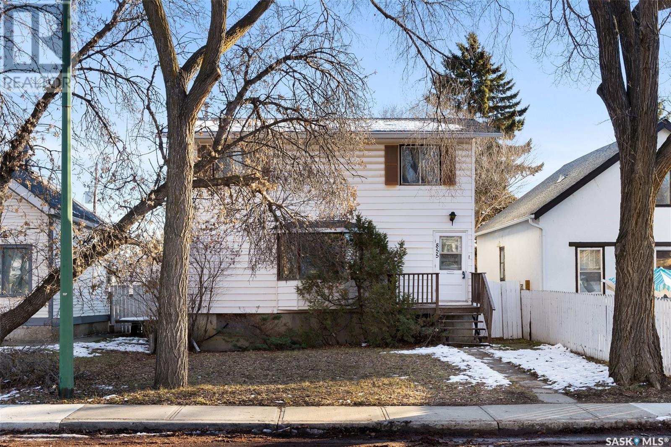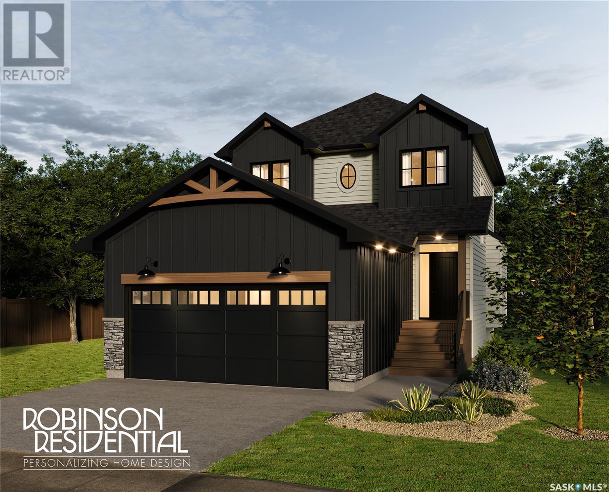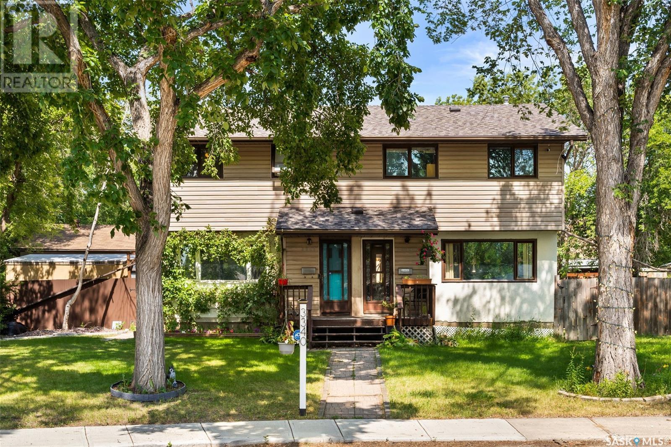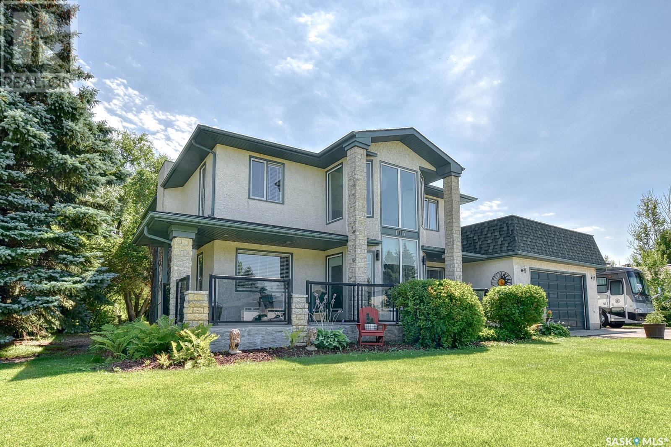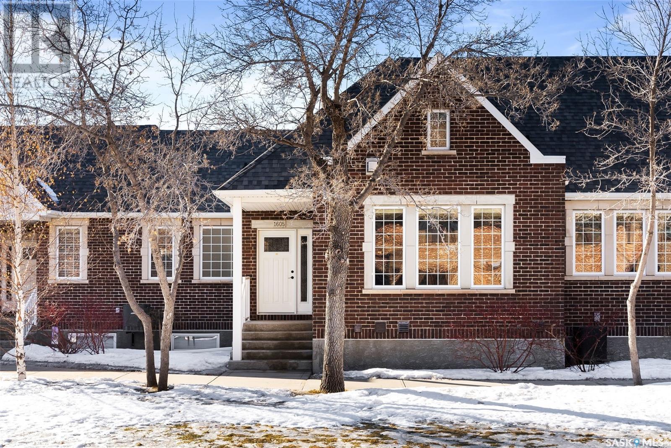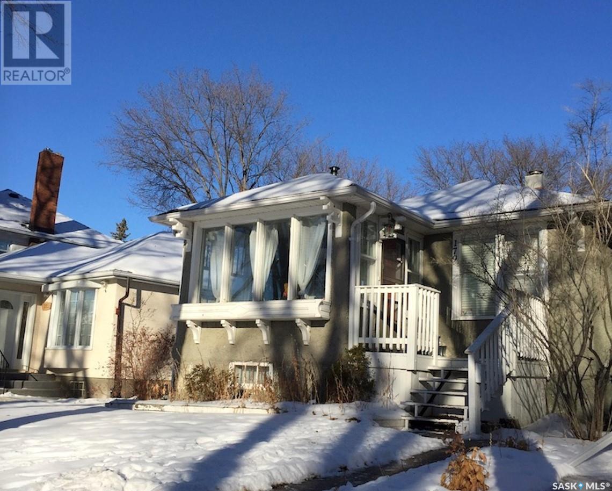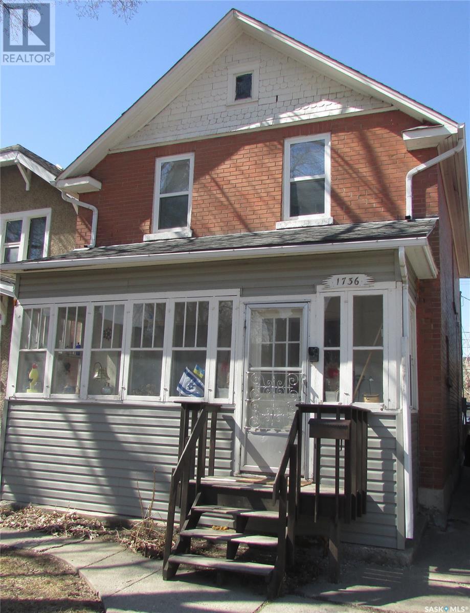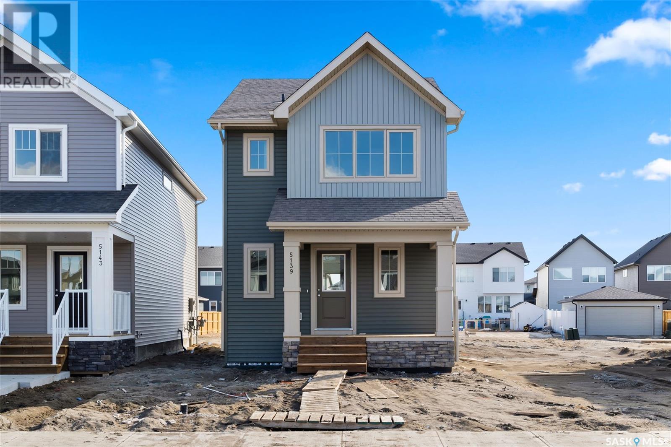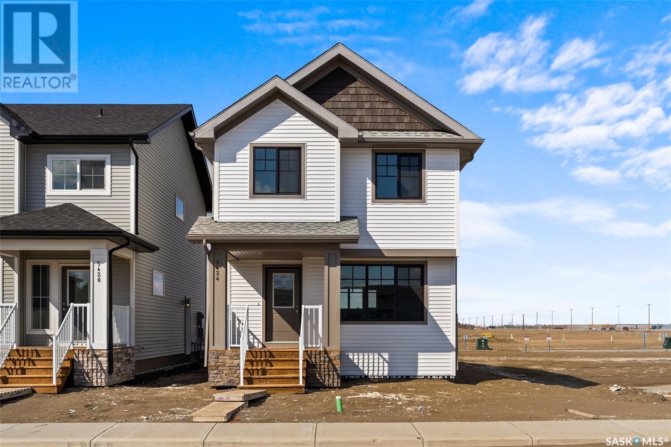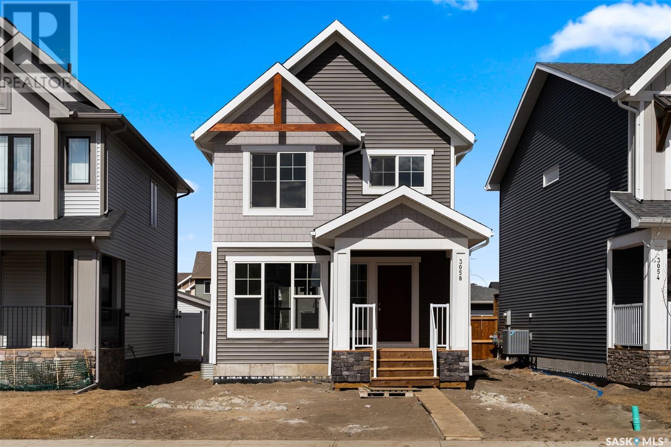SEARCH REGINA AND AREA HOMES FOR SALE
- UPDATED HOURLY
- NEW (FRESHEST) LISTINGS ARE FIRST
- ADDITIONAL SEARCH PARAMETERS ON THE RIGHT SIDE OF THE SCREEN
LOADING
2956 George Street
Regina, Saskatchewan
Welcome to 2956 George Street! Our Marlow model townhome is 1386 sqft of functional and family-friendly living with 3 bedrooms and 2.5 bathrooms. Enjoy all the benefits of a new Pacesetter Home, like standard quartz countertops, Moen plumbing fixtures, and waterproof laminate flooring. With an open concept main floor, staying connected to family and friends is easy. The rear-facing kitchen at the back of the home features a large peninsula with quartz countertops to gather around for meal prep or to cheers with your closest crew. Closets at both front and back entrances, plus a mudroom just off the back door will keep your home clutter-free. Plus, a conveniently located powder room is perfect for guests or saves you a trip upstairs. On the second floor, you’ll find all three bedrooms on the same level. At the front of the home, the primary bedroom features a spacious walk-in closet with custom built-ins, and 4 pc ensuite bathroom. The two remaining bedrooms both feature large closets and great windows to let in natural light. Another full bathroom and laundry room are also located nearby. Your home will also include fully completed front yard landscaping and a parking pad off the back lane for your future garage. As always, all Pacesetter Homes come standard built on piles and with full New Home Warranty Coverage for the epitome of worry free living! Recent Chg: 04/01/2024 : EXP : A->X (id:48852)
3502 Green Creek Road
Regina, Saskatchewan
Welcome to this absolutely stunning, custom modified 5 bedroom bi-level. You are sure to be impressed with the amount of detail and custom craftsmanship that has been poured into this home, right from the moment you walk up. It is simply the epitome of style and functionality and it sure to be a perfect fit for any family. The main level features an open concept with a 23' vaulted ceiling that perfectly flows into the dining area and custom dream kitchen. The kitchen features granite tops and has been designed perfectly to allow every drawer to have pull outs and a hidden coffee bar! The master retreat boasts a walk in closet and custom ensuite with in floor heating. There are his/hers sinks, a makeup counter and a stunning walk in steam shower, complete with 3 shower heads. Extra clerestory and rake windows were added to accommodate a ton of natural light that gleams off of the engineered hardwood and porcelain tile. There is also a custom LED lighting and trim/wainscoting package that includes crown mounding and cabinet lighting. There is also a Control4 stereo system that has been added for luxury audio/video. Heading upstairs you can't help but notice the glass railing (with lights) as you continue on to an extremely functional laundry area and 2 large bedrooms, complete with custom closet organizers. The main 4pc bath completes this level. Downstairs is an incredible rec room with a wet bar and theatre wall, 2 more bedrooms, a 4pc bath and a ton of storage. Mechanics dream garage has its own panel, wired for 220, welder plug, sound proofed, can accommodate a car lift, drain bay, sink (hot and cold water), stainless countertops and cabinets making it a perfect set up. Backyard has a great PVC deck/fence and patio area with a huge pergola. There are still too many custom features to mention, come and check out this gorgeous home, close to all east end amenities and walking distance to schools. Contact your agent today for your own personal viewing! (id:48852)
855 Argyle Street
Regina, Saskatchewan
Attention Investors and First Time Buyers! Welcome to 855 Argyle Street! This 3 bedroom, 2 bathroom 2-storey absolutely MUST BE SEEN to be appreciated. With many recent updates, such as newer flooring, fresh paint, and recessed potlights added in to the living room, this home is spacious and solid. The bright kitchen offers 4 appliances (including a built-in dishwasher), a pantry and access to the back deck. The basement is framed and open for development, offering an entry directly off the back door. It's perfect for future suite development. Another bonus of this property in the HUGE double garage (in pristine condition) with alley access. The high-efficient furnace was replaced in 2020. (id:48852)
111 Vestor Drive
Pilot Butte, Saskatchewan
Thinking about escaping the city and enjoying small town living. Then, look no further. Just a short commute from the city, this beautiful home is calling. Welcome to 111 Vestor Drive! This home has been thoughtfully designed by Robinson Residential. This two-storey home is 1596 sq. ft., 3 beds and 2.5 bathrooms. This location is the perfect place to call home, in the growing community of Pilot Butte. Authentic Developments will be the builder for this beautiful home. Please note, construction has not started, so you can still customize the design and all the finishing details to suit your style and budget. Let the planning begin. (id:48852)
3340 Dawson Crescent
Regina, Saskatchewan
If you’re looking for a move-in ready home with a great garage under $250,000 in Regina’s north end - you just found it! Welcome to 3340 Dawson Crescent, a charming and well cared for two-story half-duplex located on a quiet crescent in Coronation Park. This charming home sits on a sprawling lot with mature trees and a backyard paradise you’ll be sure to love! Entering in, you’re greeted by an inviting living area with an updated picture window facing the green space across the street. Newer laminate flooring & neutral tones throughout offer a blank canvas for your personal touches. The adjacent eat-in kitchen has been fully updated with white high-gloss cabinetry, glass tile backsplash, laminate flooring & countertops. An updated patio door leads to the absolutely spacious, private, and a well manicured yard. A newly built deck with privacy screen offers the perfect outdoor vibe, while the above-ground pool adds to those hot summer days in the best way possible. The 30x26 garage is wired for 220 with 10 foot ceilings and an 8ft overhead door off the back lane and features shelving for storage. Heading back inside and upstairs, there are three spacious bedrooms all with new flooring, and an updated 4pc bathroom along with sizeable linen/storage closet. The basement is also finished, providing a rec area and laundry/storage where you could potentially add a second bathroom if needed. Don’t miss out on this great opportunity to get into the market and enjoy the summer in your new pool! (id:48852)
1017 Kingsmere Avenue
Emerald Park, Saskatchewan
Stunning 2736 sq.ft. custom built, four bedroom, four bathroom two storey home, situated on a .61 acre mature landscaped lot. Spectacular custom designed circular staircase. Recently renovated up and down. Luxury vinyl plank flooring throughout except bedrooms. Custom kitchen designed in modern detail - bright white cabinetry, quartz counters, walk-in pantry. Opens to deck and mature, private backyard. Mudroom and laundry room on main. Bright office space on the second floor. Huge balcony on second floor. Basement is fully developed with playroom, exercise room and recreation room. Lots of room for your family to grow. Private well water used for domestic use and watering yard. 24'x30' heated garage and lots of room for RV parking. Sprinklers front and back. (id:48852)
1605 Canterbury Lane
Regina, Saskatchewan
This luxurious bungalow condo is located in the desirable Canterbury Estates condo community. Built by Fiorante Homes. Not only does it come with a double attached garage, but it also offers a private front entrance for added exclusivity. The views from the living room and master bedroom overlook green space. Location is unbeatable, being close to Wascana Park, downtown, & all amenities. The living room is super inviting with a cozy gas fireplace. It's the perfect spot to relax and unwind. The custom kitchen features a large eat-up island with plenty of pot drawers, beautiful granite countertops, under-counter lighting, glass tiled backsplash, and stainless steel appliances included. You’ll have an abundance of cupboards, some with custom build ins, and a pantry, so there is plenty of storage space. The hardwood flooring from the main living area flows into both bedrooms on the main level. The spacious master bedroom, can accommodate a King bed, features a walk in closet with custom built in shelving & a 3 piece bathroom with walk in spa shower and in floor heat. The second bedroom features a Murphy bed, that adds a perfect way to maximize the space and have a multifunctional room. An additional 4 piece bathroom ,with in floor heated tiled floor, finish off the main floor area. The main floor laundry has been moved to the basement and can be easily be moved back upstairs. The basement has been fully finished. The rec room has a tv area as well as a space that can be used as a home gym, office, or play area. There is another 3 piece bathroom. Spacious 3rd bedroom has a walk in closet. The laundry/ mechanical area includes a washer & dryer, laundry sink, epoxy floor and lots of built in shelving. Double attached garage with direct entry is insulated, drywalled. South facing private patio has a gas barbecue hookup. Visitor parking is just steps away. Other features: High eff furnace (2023), Water heater (2019), Hunter Douglas blinds, HRV, garage pit and more... (id:48852)
179 Angus Crescent
Regina, Saskatchewan
Welcome to 179 Angus Crescent! This charming bungalow nestled in Regina's sought-after Crescents neighborhood offers a perfect blend of character and modern amenities. Boasting 945 sq. ft. of living space, this home welcomes you with its warm and inviting open-concept layout. Step into the south-facing sunroom featuring a custom, removable bench, setting the tone for comfort and relaxation. The spacious living room impresses with large mouldings and wood-burning brick fireplace, adding to the home's cozy atmosphere. The dining area, ideal for entertaining, seamlessly flows into the updated kitchen, showcasing maple cabinets, laminate countertops, and laminate plank flooring. Two generous bedrooms provide ample space for rest and relaxation, complemented by a well-appointed 4-piece bathroom featuring ceramic tile flooring. The back landing/porch offers additional storage and convenience. The basement is open for development and to make your own. Outside, the landscaped backyard beckons with a deck and garden area, perfect for enjoying outdoor gatherings or quiet moments. A single detached garage adds practicality to this charming property. Situated within walking distance to Wascana Park, Kiwanis Park, and downtown Regina, this location offers unparalleled convenience and access to amenities. Don't miss the opportunity to make this lovely home yours. Call your agent to set up a time to view today! (id:48852)
1736 St John Street
Regina, Saskatchewan
Great investment opportunity! 2 story home close to downtown. There are 2 suites in the home, main floor suite is a one bedroom and the upstairs is a 2 bedroom suite. Laundry is in the basement and shared between tenants. Updates include: windows, shingles, some flooring, paint, and siding on garage. Tenant occupied, need 24 HOUR Notice to show. Current Lease for both tenants. Contact listing agent for more information (id:48852)
5139 Kaufman Avenue
Regina, Saskatchewan
Welcome to this brand new 3 bedroom, 2.5 bathroom, 1,255 sq. ft. Homes by Dream home located in Eastbrook! As you step inside, you'll be greeted by an inviting open concept main floor that seamlessly integrates the kitchen, dining area, and living room. The kitchen includes an eat up island, quartz countertops, ceramic tile backsplash, soft close to all the drawers & doors and sizeable pantry, making it a great space for cooking and dining. Upstairs, you'll find three comfortable bedrooms, including a spacious primary bedroom with an ensuite & walk in closet. The additional two bedrooms are at the rear of the home and each bedroom comes with plenty of closet space and large windows that let in an abundance of natural light. The main bathroom and ensuite on the 2nd floor are finished with vinyl tile flooring, quartz countertops, ceramic tile backsplash to the vanity and tub surround and soft close to the drawers & doors. The basement is unfinished and ready for future development. This home also includes a 20'x22' concrete parking pad & a DMX foundation wrap. Located in a family friendly neighbourhood, this home is close to all amenities, including shops, restaurants, parks, and excellent schools. (id:48852)
5424 Nicholson Avenue
Regina, Saskatchewan
Welcome to Homes by Dream's 1,519 sq. ft. Archer, located at 5424 Nicholson Avenue in Eastbrook. This home is located near shopping, restaurants, an elementary school, walking paths, parks & more. The open concept main floor allows for an abundance of natural light to flow through the large south facing living room window at the front of the home, centralized dining area and a spacious L-shaped kitchen at the back of the home. The kitchen features a large centeralized island that can accommodate seating, quartz countertops, ceramic tile backsplash and soft close to the drawers & doors. There's a separate mudroom area and a 2 piece bath at the rear of the home. The 2nd floor consists of a large primary bedroom with a spacious 5 piece ensuite, which includes a soaker tub, separate shower, water closet, double sinks & a walk in closet. The 2nd floor also includes 2 additional bedrooms at the front of home, a 4 piece bath and spacious laundry room. The 4 piece bath & ensuite are finished with quartz countertops, vinyl tile flooring, ceramic tile backsplash and soft close to the drawers & doors. The basement is unfinished and ready for future development. This home also includes a 20'x22' concrete parking pad & a DMX foundation wrap. (id:48852)
3058 Bellegarde Crescent
Regina, Saskatchewan
Welcome to 3058 Bellegarde Crescent in Eastbrook. Homes by Dream's brand new, move in ready 1,476 sq. ft. single family laned home is located near shopping, restaurants, an elementary school, walking paths & parks . The open concept main floor allows for an abundance of natural light to flow through the large south facing living room window at the front of the home, centralized kitchen and dining room. The kitchen features quartz countertops, tile backsplash and soft close to the drawers & doors. The main floor also includes a flex room that would be the perfect space for a home office, playroom or reading nook. There's a separate mudroom area and a 2 piece bath at the rear of the home. The 2nd floor consists of a cozy rear facing primary bedroom, ensuite and walk in closet. The 2nd floor also includes 2 additional bedrooms at the front of home, a 3 piece bath and laundry room. There's a side entry door and the basement is ready for future development. This home also includes a 20'x22' concrete parking pad & a DMX foundation wrap. (id:48852)
No Favourites Found



