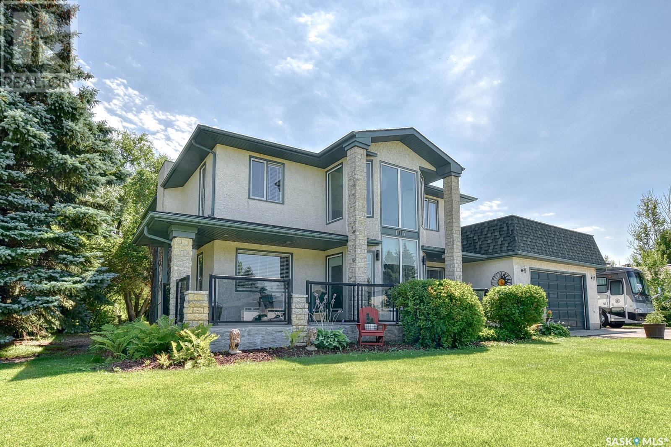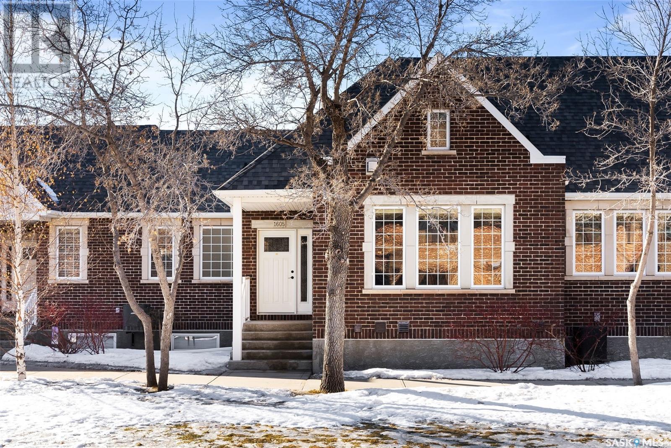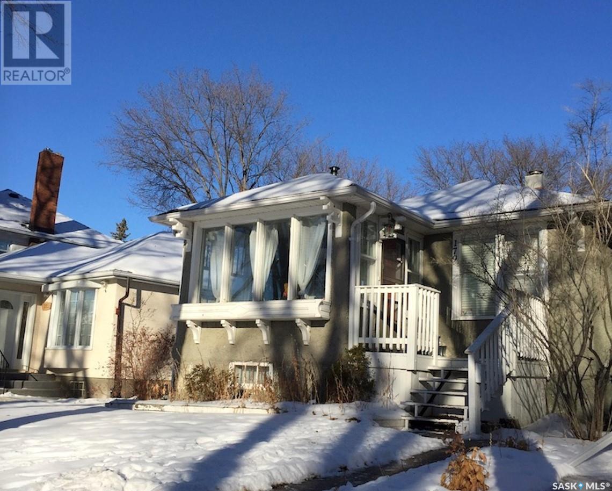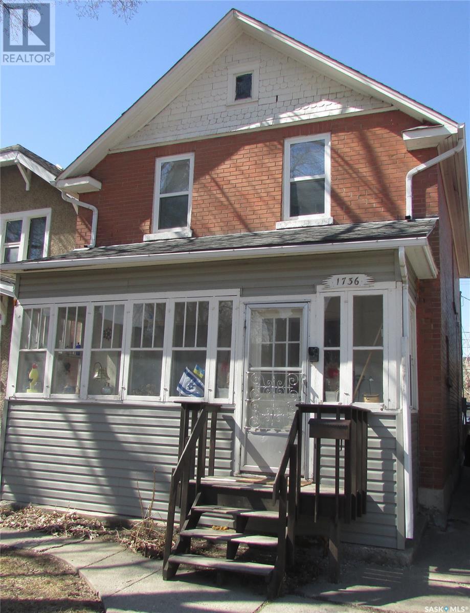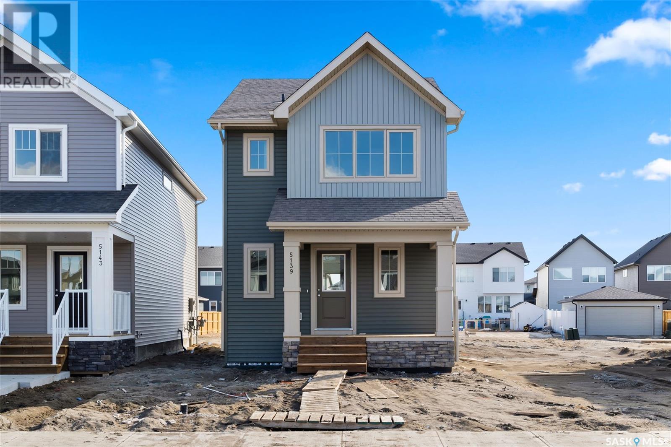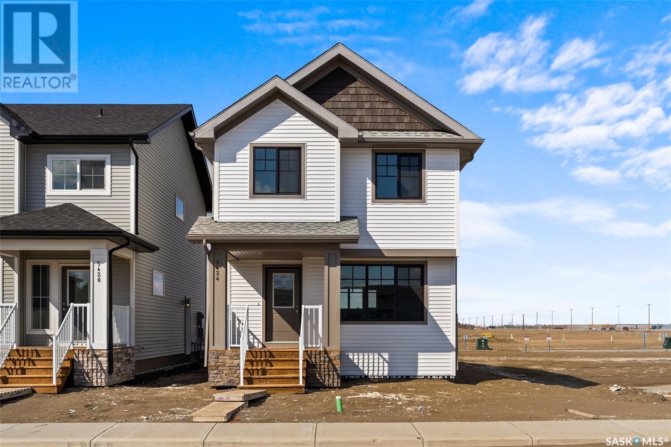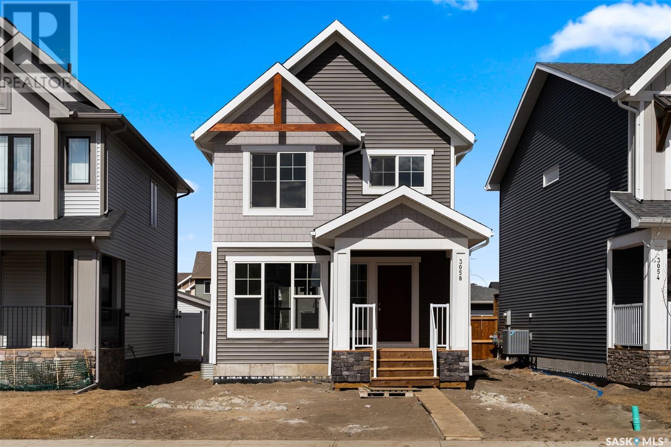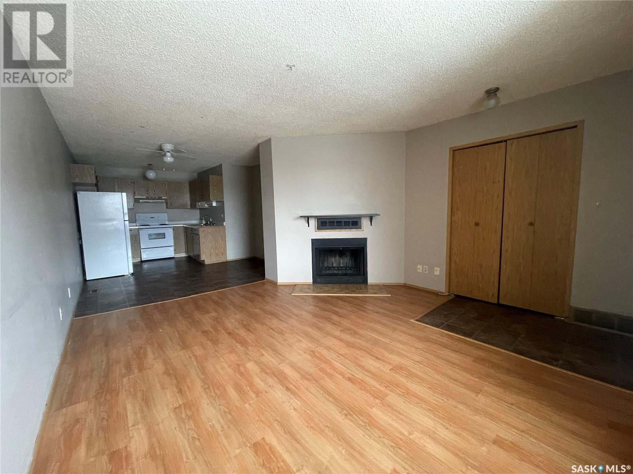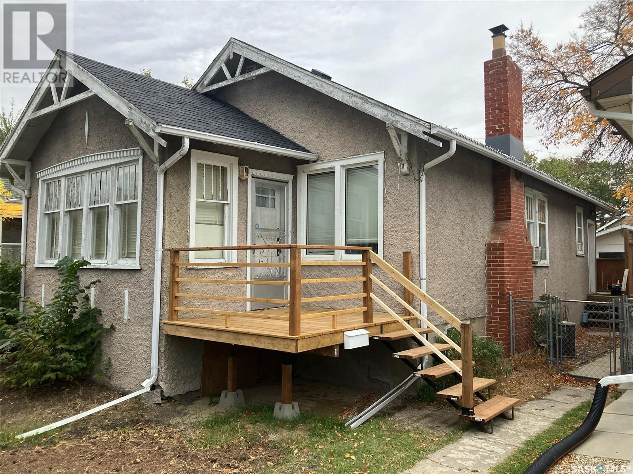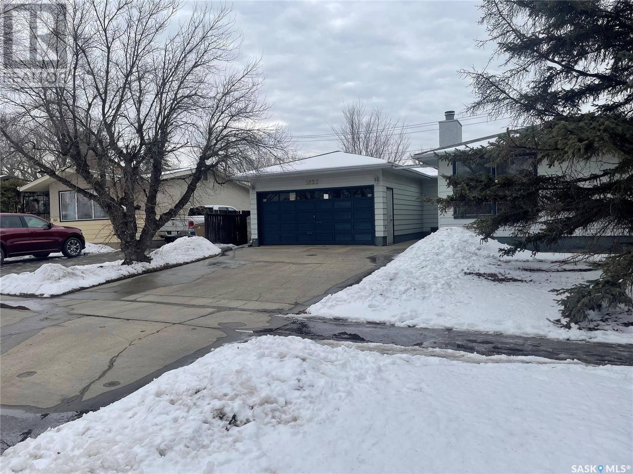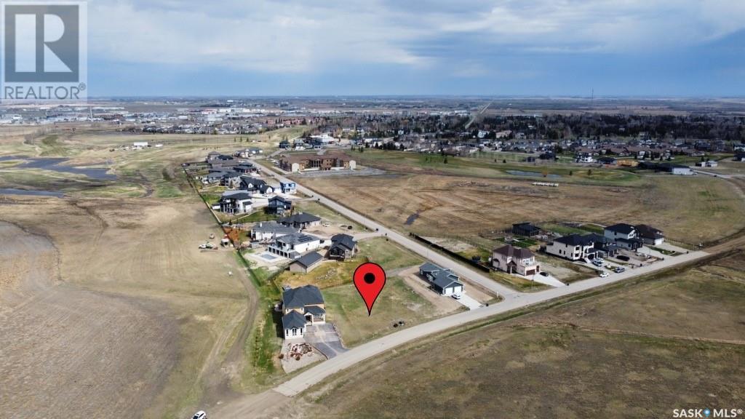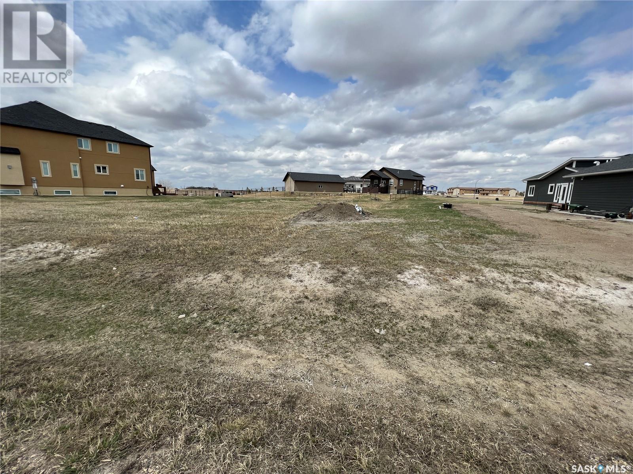SEARCH REGINA AND AREA HOMES FOR SALE
- UPDATED HOURLY
- NEW (FRESHEST) LISTINGS ARE FIRST
- ADDITIONAL SEARCH PARAMETERS ON THE RIGHT SIDE OF THE SCREEN
LOADING
1017 Kingsmere Avenue
Emerald Park, Saskatchewan
Stunning 2736 sq.ft. custom built, four bedroom, four bathroom two storey home, situated on a .61 acre mature landscaped lot. Spectacular custom designed circular staircase. Recently renovated up and down. Luxury vinyl plank flooring throughout except bedrooms. Custom kitchen designed in modern detail - bright white cabinetry, quartz counters, walk-in pantry. Opens to deck and mature, private backyard. Mudroom and laundry room on main. Bright office space on the second floor. Huge balcony on second floor. Basement is fully developed with playroom, exercise room and recreation room. Lots of room for your family to grow. Private well water used for domestic use and watering yard. 24'x30' heated garage and lots of room for RV parking. Sprinklers front and back. (id:48852)
1605 Canterbury Lane
Regina, Saskatchewan
This luxurious bungalow condo is located in the desirable Canterbury Estates condo community. Built by Fiorante Homes. Not only does it come with a double attached garage, but it also offers a private front entrance for added exclusivity. The views from the living room and master bedroom overlook green space. Location is unbeatable, being close to Wascana Park, downtown, & all amenities. The living room is super inviting with a cozy gas fireplace. It's the perfect spot to relax and unwind. The custom kitchen features a large eat-up island with plenty of pot drawers, beautiful granite countertops, under-counter lighting, glass tiled backsplash, and stainless steel appliances included. You’ll have an abundance of cupboards, some with custom build ins, and a pantry, so there is plenty of storage space. The hardwood flooring from the main living area flows into both bedrooms on the main level. The spacious master bedroom, can accommodate a King bed, features a walk in closet with custom built in shelving & a 3 piece bathroom with walk in spa shower and in floor heat. The second bedroom features a Murphy bed, that adds a perfect way to maximize the space and have a multifunctional room. An additional 4 piece bathroom ,with in floor heated tiled floor, finish off the main floor area. The main floor laundry has been moved to the basement and can be easily be moved back upstairs. The basement has been fully finished. The rec room has a tv area as well as a space that can be used as a home gym, office, or play area. There is another 3 piece bathroom. Spacious 3rd bedroom has a walk in closet. The laundry/ mechanical area includes a washer & dryer, laundry sink, epoxy floor and lots of built in shelving. Double attached garage with direct entry is insulated, drywalled. South facing private patio has a gas barbecue hookup. Visitor parking is just steps away. Other features: High eff furnace (2023), Water heater (2019), Hunter Douglas blinds, HRV, garage pit and more... (id:48852)
179 Angus Crescent
Regina, Saskatchewan
Welcome to 179 Angus Crescent! This charming bungalow nestled in Regina's sought-after Crescents neighborhood offers a perfect blend of character and modern amenities. Boasting 945 sq. ft. of living space, this home welcomes you with its warm and inviting open-concept layout. Step into the south-facing sunroom featuring a custom, removable bench, setting the tone for comfort and relaxation. The spacious living room impresses with large mouldings and wood-burning brick fireplace, adding to the home's cozy atmosphere. The dining area, ideal for entertaining, seamlessly flows into the updated kitchen, showcasing maple cabinets, laminate countertops, and laminate plank flooring. Two generous bedrooms provide ample space for rest and relaxation, complemented by a well-appointed 4-piece bathroom featuring ceramic tile flooring. The back landing/porch offers additional storage and convenience. The basement is open for development and to make your own. Outside, the landscaped backyard beckons with a deck and garden area, perfect for enjoying outdoor gatherings or quiet moments. A single detached garage adds practicality to this charming property. Situated within walking distance to Wascana Park, Kiwanis Park, and downtown Regina, this location offers unparalleled convenience and access to amenities. Don't miss the opportunity to make this lovely home yours. Call your agent to set up a time to view today! (id:48852)
1736 St John Street
Regina, Saskatchewan
Great investment opportunity! 2 story home close to downtown. There are 2 suites in the home, main floor suite is a one bedroom and the upstairs is a 2 bedroom suite. Laundry is in the basement and shared between tenants. Updates include: windows, shingles, some flooring, paint, and siding on garage. Tenant occupied, need 24 HOUR Notice to show. Current Lease for both tenants. Contact listing agent for more information (id:48852)
5139 Kaufman Avenue
Regina, Saskatchewan
Welcome to this brand new 3 bedroom, 2.5 bathroom, 1,255 sq. ft. Homes by Dream home located in Eastbrook! As you step inside, you'll be greeted by an inviting open concept main floor that seamlessly integrates the kitchen, dining area, and living room. The kitchen includes an eat up island, quartz countertops, ceramic tile backsplash, soft close to all the drawers & doors and sizeable pantry, making it a great space for cooking and dining. Upstairs, you'll find three comfortable bedrooms, including a spacious primary bedroom with an ensuite & walk in closet. The additional two bedrooms are at the rear of the home and each bedroom comes with plenty of closet space and large windows that let in an abundance of natural light. The main bathroom and ensuite on the 2nd floor are finished with vinyl tile flooring, quartz countertops, ceramic tile backsplash to the vanity and tub surround and soft close to the drawers & doors. The basement is unfinished and ready for future development. This home also includes a 20'x22' concrete parking pad & a DMX foundation wrap. Located in a family friendly neighbourhood, this home is close to all amenities, including shops, restaurants, parks, and excellent schools. (id:48852)
5424 Nicholson Avenue
Regina, Saskatchewan
Welcome to Homes by Dream's 1,519 sq. ft. Archer, located at 5424 Nicholson Avenue in Eastbrook. This home is located near shopping, restaurants, an elementary school, walking paths, parks & more. The open concept main floor allows for an abundance of natural light to flow through the large south facing living room window at the front of the home, centralized dining area and a spacious L-shaped kitchen at the back of the home. The kitchen features a large centeralized island that can accommodate seating, quartz countertops, ceramic tile backsplash and soft close to the drawers & doors. There's a separate mudroom area and a 2 piece bath at the rear of the home. The 2nd floor consists of a large primary bedroom with a spacious 5 piece ensuite, which includes a soaker tub, separate shower, water closet, double sinks & a walk in closet. The 2nd floor also includes 2 additional bedrooms at the front of home, a 4 piece bath and spacious laundry room. The 4 piece bath & ensuite are finished with quartz countertops, vinyl tile flooring, ceramic tile backsplash and soft close to the drawers & doors. The basement is unfinished and ready for future development. This home also includes a 20'x22' concrete parking pad & a DMX foundation wrap. (id:48852)
3058 Bellegarde Crescent
Regina, Saskatchewan
Welcome to 3058 Bellegarde Crescent in Eastbrook. Homes by Dream's brand new, move in ready 1,476 sq. ft. single family laned home is located near shopping, restaurants, an elementary school, walking paths & parks . The open concept main floor allows for an abundance of natural light to flow through the large south facing living room window at the front of the home, centralized kitchen and dining room. The kitchen features quartz countertops, tile backsplash and soft close to the drawers & doors. The main floor also includes a flex room that would be the perfect space for a home office, playroom or reading nook. There's a separate mudroom area and a 2 piece bath at the rear of the home. The 2nd floor consists of a cozy rear facing primary bedroom, ensuite and walk in closet. The 2nd floor also includes 2 additional bedrooms at the front of home, a 3 piece bath and laundry room. There's a side entry door and the basement is ready for future development. This home also includes a 20'x22' concrete parking pad & a DMX foundation wrap. (id:48852)
404 Cedar Meadow Drive
Regina, Saskatchewan
Upper corner unit condo with 2 bedrooms in the Cedar Meadows complex great for a 1st time buyer or investment property. A little work required to have this condo showing its best. The living room has laminate flooring and a wood burning fireplace. Fridge, stove, washer & dryer are all included. Bathroom has plenty of space. Insuite laundry. One parking stall included. Great location close to all amenities. (id:48852)
1547 Montague Street
Regina, Saskatchewan
Ready to go for a first-time buyer or Revenue Investor? Nicely maintained 2-bedroom bungalow with a solid foundation. Nice location to Mosaic Stadium, Brandt Centre, Lawson Aquatic Center hockey rinks and sportsplex. Mature fully fenced-in yard and rear deck, natural wood burning fireplace, detached garage. Quiet location with most homes on the block being owner occupied. (id:48852)
1623 Macpherson Avenue
Regina, Saskatchewan
Welcome to 1623 Macpherson Ave. 6469 Sq. ft lot has 50 Ft Frontage. This 1285 sq. ft. bungalow features 3 bed 2 bath on Main floor and separate entry to basement. This home is close to University of Regina, École Monseigneur de Laval - Pavillon élémentaire Fresnch school, Park and Ring Road. Upon Basement renovation this can be flip as rental property. Upon entrance you will be entered in spacious living room with wood fireplace. The kitchen of this home has great cabinets and good appliances. Down the hall you will find large primary bedroom with 4 Pc Bath as well as 2 additional spacious bedrooms 4 piece bathroom. Backyard is well maintained with underground sprinkler, lawn area and natural gas fire pit. Contact your Realtor & book your private viewing today. (id:48852)
808 Emerald Park Road
Emerald Park, Saskatchewan
This spacious .24 acre lot, located just a few minutes away from Regina, provides access to city amenities while offering a small-town ambiance. You can walk to the new clubhouse at Aspen Links golf course and Aspen Village Childcare from this property. Children are conveniently bused to Ecole White City Elementary School and Greenall High School. Emerald Park has its own grocery store, hockey rink, and ball diamonds, as well as many excellent restaurants ranging from fast food to fine dining and local retail stores. It also has many lit walking paths. The lot offers breathtaking sunrises in the morning and stunning sunsets in the evening! Please note that the lot is subject to GST. Includes three years of tax exemption on the residential improvement, and two full adult memberships with cart for two years at Aspen Links! (id:48852)
804 Emerald Park Road
Emerald Park, Saskatchewan
This .25 acre lot in Emerald Park offers breathtaking sunrises and sunsets. Its proximity to Regina provides city amenities while retaining the charm of small-town living. Located within walking distance to the new clubhouse at Aspen Links golf course and Aspen Village Childcare, this property is perfect for families. Children are conveniently bused to Ecole White City Elementary School and Greenall High School. Emerald Park boasts many lit walking paths, it's own grocery store, hockey rink, ball diamonds, numerous restaurants ranging from fast food to fine dining, and several excellent local retail stores. Please note that the lot is subject to GST. Includes three years of tax exemption on the residential improvement, and two full adult memberships with cart for two years at Aspen Links! (id:48852)
No Favourites Found



