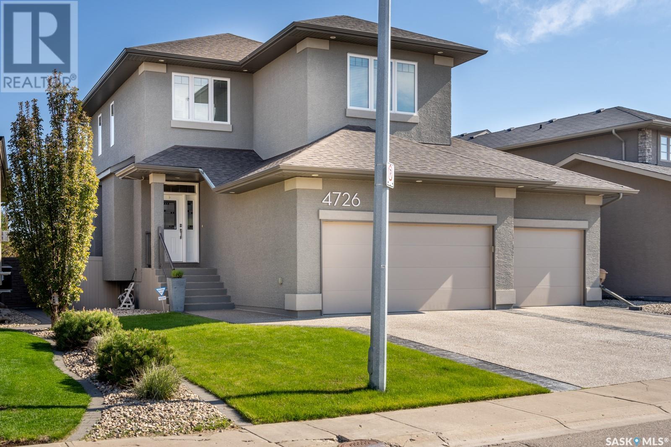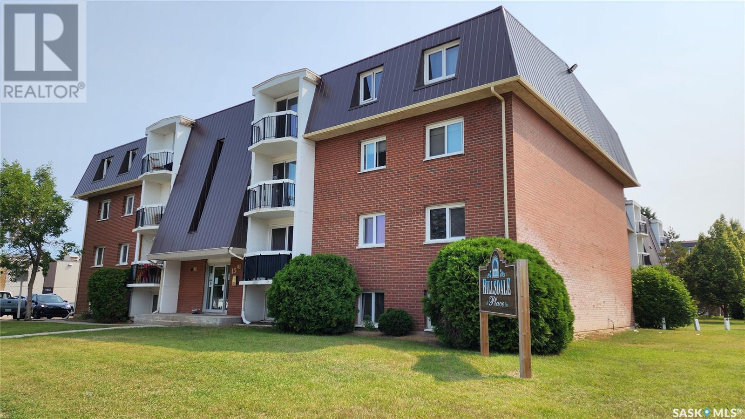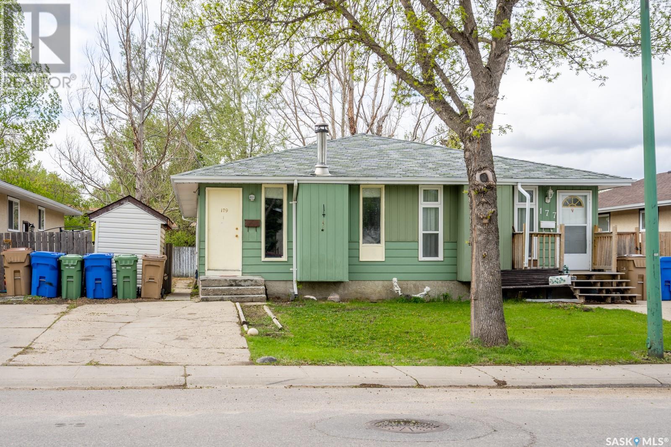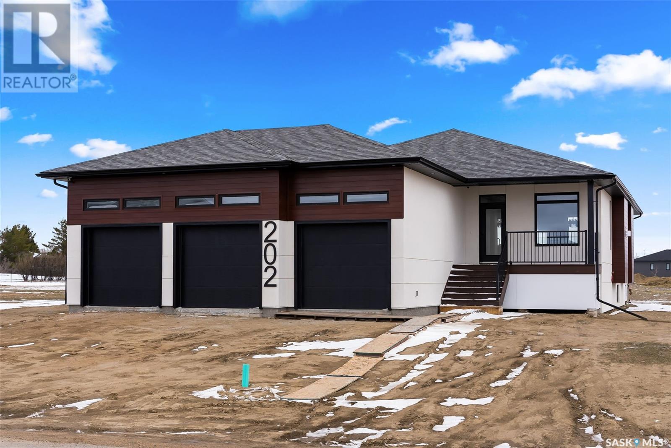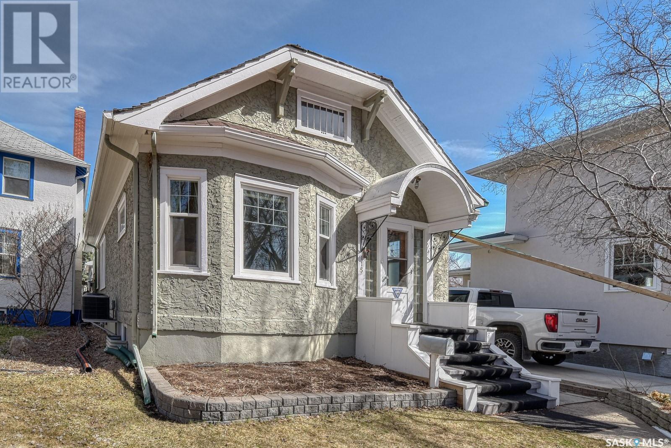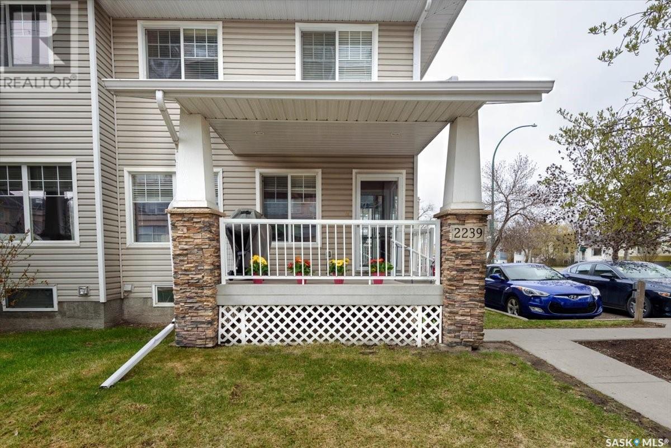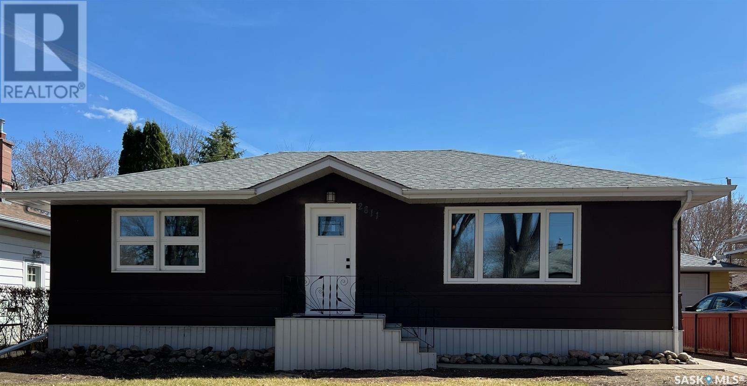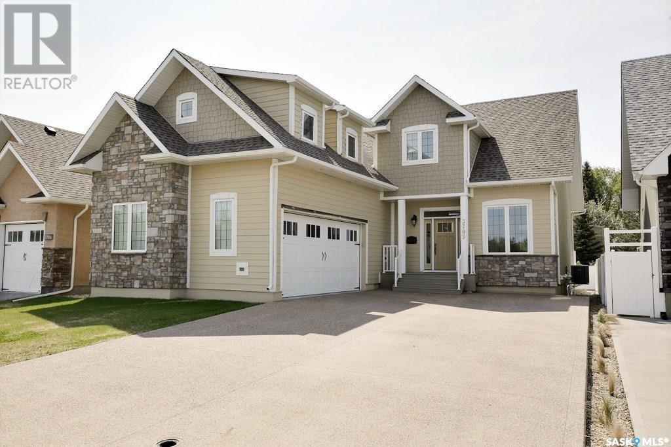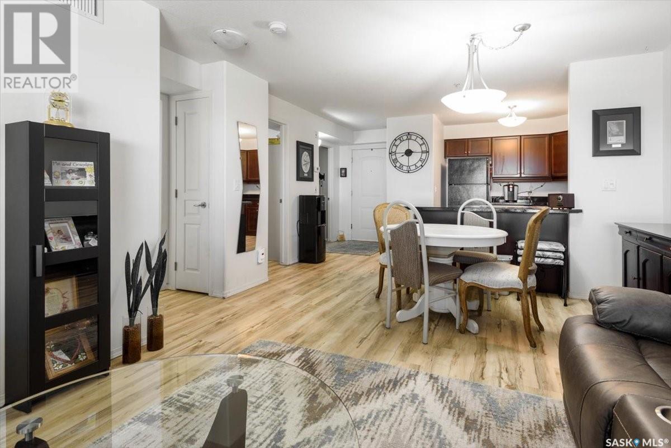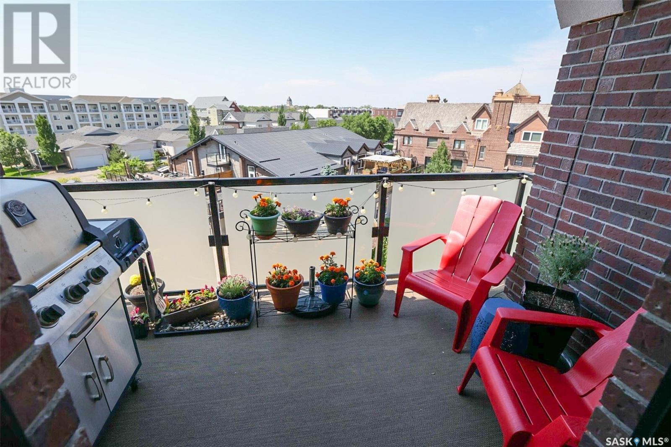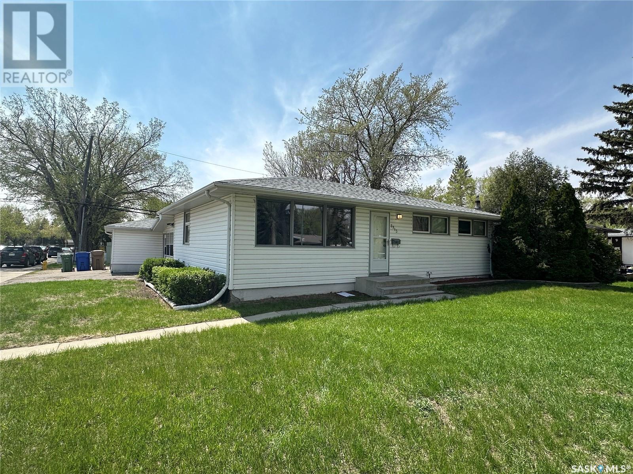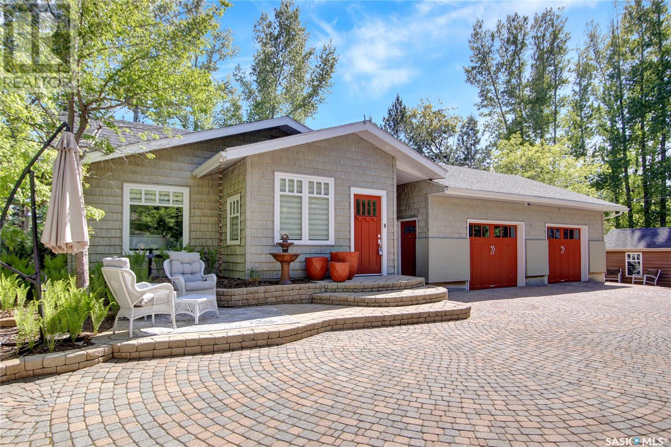4726 Hames Crescent
Regina, Saskatchewan
Been searching for a 10 out of 10 on a great street in Harbour Landing? Look no further. Impeccable like new condition with a drywalled Triple garage which has a side door, steel beam and a gas line for future heater. You can see the quality as you pull into the exposed aggregate and StampCrete driveway which has been sealed every year. Home is finished with Acrylic stucco. The upgraded front door and sidelite open to a large foyer offering a breathtaking view of the main floor. Here are some hilites. 9 foot ceiling, hardwood and tile floor, dark stained maple cabinets and rail. Amazing coffered ceiling with an abundance of potlites. Gorgeous soft close cabinets with above and undermount lighting, built in wine racks and microwave in the large island. Beautiful backsplash and range hood. A gas fireplace with stained mantle that is wide enough for a huge TV. Cabinets on either side of the fireplace. Hunter Douglas blinds throughout.The garden door with interior blind leads to a composite deck that showcases a Park like back yard with concrete stone patio and a Play structure included. The second floor offers a room with 11 ft ceiling that could be either a Bonus room or a Bedroom. All bedrooms have coffered ceilings. The Countertops throughout the home are all granite. The Laundry room has upper cabinets, a sink and a rod to hang your wet clothes. Enter the incredible Primary bedroom and you will be in awe of the size, the massive walk in closet with custom shelving and an ensuite with a stand alone tub, custom tile shower and double sinks. The basement walls are Drywalled and extra drywall will stay. Home is built on piles. Zoned heating keeps your temperature balanced. AC freon was topped up last year and ducts cleaned in 2022. The basement walls are built with ICF construction and blueskin. Open web trusses leave you with an extra tall ceiling. I cannot say enough about the quality, workmanship and cleanliness of this home. See supplements for floorplans . (id:48852)
14 15 Centennial Street
Regina, Saskatchewan
Are you looking for a great investment opportunity or a cost effective place to make your first home? If so this one bedroom condo located close to the University of Regina and other south end amenities is perfect for that. The unit has recently had the flooring, upgraded along with newer appliances, new lights, freshly painted, and the bathroom has been updated. Located only steps away from the University of Regina along with restaurants and shops along the way this is perfect for the university life. To help with energy efficiency the build also has had the windows upgraded (id:48852)
179 Thomson Avenue
Regina, Saskatchewan
Welcome to 179 Thomson ave. this move in ready bunglow is located on a quiet street in Glencairn's close to schools and shopping centers. It offers 970sqft of living space with 3 nice sized bedrooms and a 4-pc Bath. Main floor features a bright, spacious living room, kitchen with Oak cabinets, good sized dining area, adjacent to three bedrooms and a full bathroom. Large basement is ready for future development. This is a charming home offers lots of renovations done over time and recently been freshly painted and upgraded with triple pane windows. Contact for more details. (id:48852)
202 Fairway Road
Emerald Park, Saskatchewan
Welcome to the epitome of luxury living in Emerald Park! Located within walking distance to Aspen Links Country club this stunning brand-new 1612 square foot bungalow was meticulously crafted by Sapphire Homes. The exterior boasts triple pane windows with a sleek black acrylic wrap, fast plank aluminum siding, and an acrylic stucco top coat over 3" exterior insulation.Step inside and discover the open concept floor plan, highlighted by 9' ceilings and sleek luxury vinyl plank flooring throughout the main floor. The living room features large windows that flood the space with natural light, a built-in recessed niche for an entertainment system, and a cozy natural gas fireplace with a striking black quartz surround. Entertaining is a breeze in the adjacent dining area, which has ample space for family gatherings and a unique built-in buffet with glass doors and a quartz top. The kitchen is a chef's delight, boasting ceiling-high custom cabinetry, a built-in spice rack and garbage, matte black hardware accents, quartz countertops, a tile backsplash, corner pantry, and a stainless-steel appliance package. Outdoor cooking is also made easy with a covered back deck! Retreat to the luxurious primary bedroom, complete with a walk-in closet, stunning feature wall, and a 4-piece ensuite featuring dual sinks, Artsy Editorial Volakas Tile flooring, a custom tile shower, and a cosmetics vanity. Two additional bedrooms, a 4-piece bathroom with an upgraded fixture package, and convenient main floor laundry complete the main level. The fully finished basement offers even more space to relax and entertain, with a massive rec-room featuring built-in speakers, a games area, two large bedrooms, a full 4-piece bathroom, and ample storage space in the utility room. Finally, the fully finished triple attached garage is a car enthusiast's dream featuring hi-lift garage doors with Wi-Fi openers, hot & cold taps and wiring for EV plug-in. Don't miss your chance to own this exceptional home! (id:48852)
115 Connaught Crescent
Regina, Saskatchewan
A rare find in Regina’s most highly desirable neighbourhoods! This modern, freshly painted character home offers vintage details that combine perfectly with contemporary finishes, colors and features! This home has a unique offset from the neighbouring homes, allowing for amazing natural light to flow throughout every room. The bright atmosphere is enhanced by the 9’ ceilings. From the front foyer, enter through the French doors into the spacious living room offering a modern gas fireplace and large new bow window. Crown moulding adds the formal touch to the dining room that could easily accommodate a large family gathering. The kitchen blends the old and new with ample cabinetry, an IKEA pull out cupboard, tiled backsplash and stainless steel appliances including a gas stove with powerful ventilation. The vintage touches continue into the three main floor bedrooms and the four piece bathroom that has been upgraded with newer fixtures and heated tile flooring. A fully developed basement features a large recreation room, a huge fourth bedroom and an exceptionally large three piece bath – note the modern closet and unique vanity with double sinks! For year round comfort you’ll appreciate the newer HE furnace and central air conditioning. All the main floor windows have recently been upgraded. Great for entertaining, the private, low maintenance backyard offers a courtyard feel with interlocking brick patio, natural gas bbq outlet and a 4’x12’ garden platform. The newer custom built 22’x24’ detached, heated garage has extra large windows, LED pot lights, and can accommodate RV parking with the 10’ ceilings. It was built with extra rebar and thick concrete for durability. Ideally located on a beautiful tree lined crescent, this home is close to downtown, Wascana Park and steps away from Crescent School. The Seller will have the shingles replaced for the Buyer. (id:48852)
2239 Treetop Lane
Regina, Saskatchewan
Located in Regina's transition area, this well kept home is within walking distance to the serene walking trails of Wascana Park, Regina's top restaurants, downtown shopping and amenities. Close to public transit, features a walkability score of 92 and boasts an all important 2nd parking spot (both powered), this condo has features that will benefit everyone. Upon walking into this corner unit, a small deck area greets you and is perfect for those summer time BBQ's. An excellent floor plan gives you a spacious living room, 2-piece bath on the main level, well sized dining area, and a wonderful kitchen area featuring stainless steel appliances, maple cabinetry, eye catching backsplash and brilliant quartz countertops. Luxury vinyl plank flooring can be found throughout the main level. Upstairs you'll find a generous sized primary bedroom, along with a 4-piece bath and 2nd bedroom. A bonus room can make for a great home office space or can easily be converted into a 3rd bedroom. Downstairs provides excellent storage space, laundry area and has great potential for anyone to add their own personal touch. Have your call call to book a showing today! (id:48852)
2811 Fleury Street
Regina, Saskatchewan
Welcome to your dream home! This meticulously cared-for residence is a beacon of comfort and convenience, boasting a multitude of upgrades and amenities to elevate your living experience. Nestled in a prime location, this immaculate home is just steps away from schools, offering the utmost convenience for families. With freshly painted walls and newly refinished hardwood floors, the interior radiates with brightness and freshness, creating a welcoming atmosphere throughout. Indulge in the luxury of a newly renovated kitchen, complete with sleek granite countertops and brand-new appliances including a fridge, stove, garburator, and microwave. The addition of heated floors in the kitchen and main bathroom on the main floor ensures year-round comfort and warmth. Beyond aesthetics, this home has been meticulously upgraded for longevity and peace of mind. The basement has been raised and braced with an engineer report, accompanied by spray foam insulation for enhanced energy efficiency. A new ABS sewer line and stack, including a backflow valve, sump pit, and sump pump, have been installed, guaranteeing optimal functionality and protection against water damage. Further enhancing the property's value and convenience, new living room and basement windows, as well as exterior doors, provide ample natural light and security. The electrical panel was upgraded just six years ago, offering modern reliability and safety. Step outside to discover a beautifully landscaped yard, complete with underground sprinklers for effortless maintenance. With proximity to major roadways, the University of Regina, Wascana Park, Douglas Park School and DuParc Ecole, this home offers unparalleled access to the best amenities and attractions the city has to offer. Don't miss the opportunity to call this meticulously upgraded residence your own. Schedule your showing today and prepare to embark on a journey of unparalleled comfort and convenience. (id:48852)
3705 Parliament Avenue
Regina, Saskatchewan
Welcome to 3705 Parliament Avenue, where modern elegance meets timeless charm. This home sits on a spacious lot surrounded by professionally landscaped greenery, overlooking Hudson Park, and conveniently located near your favorite amenities in South Albert and Harbour Landing. Step inside to discover meticulous craftsmanship throughout this two-story gem. The grand foyer and formal dining room are bathed in southern light, creating a warm ambiance that extends to the gourmet chef's kitchen and living area. The primary bedroom boasts a luxurious ensuite and a spacious walk-in closet, while main floor laundry adds convenience. Upstairs, a versatile bonus room stretches the length of the garage, perfect for movie nights or as a flexible office/playroom. Clever storage solutions maximize space, alongside two gracious bedrooms and a full bathroom. The basement, featuring 9-foot ceilings and a separate entrance, awaits your personal touch for development and potential rental income. This home offers a newer option in the South End, providing space and tranquility without the density of Harbour Landing. Schedule your private viewing today (id:48852)
215 2351 Windsor Park Road
Regina, Saskatchewan
Discover the epitome of convenience and comfort in this fantastic condo located in a prime East end location, close to all amenities. Step into a well-taken care of building designed for low-maintenance living, ensuring a stress-free lifestyle for residents. Inside the unit, you'll find an inviting open-concept floor plan with modern vinyl plank flooring throughout. The U-shaped kitchen features ample dark cabinetry, black appliances including a built-in dishwasher, and a peninsula with an eat-up bar for casual dining. The living room is open and airy with large windows. Completing the unit is a large bedroom, a 4-piece bathroom, a den and an in-suite laundry/storage room. Enjoy the luxury of air conditioning on those hot summer days or relax and unwind on the beautiful East-facing private balcony. Building amenities include an exercise room and lounge. This unit comes with 1 underground parking stall and a storage room offering practicality and security for your belongings. The condo fees are very attractive at only $345/month which includes building maintenance, heat, water/sewer, snow removal, and landscaping! The seller states the condo reserve fund is also very healthy. Don't miss out on this opportunity, schedule your viewing today! (id:48852)
404 1515 Anson Road
Regina, Saskatchewan
FYI Realtors please be advised condo vacant till Dec 1, 2023 OUR Stunning 2-Bed Condo,1123 sq. ft., 1 indoor 1 outdoor parking. Recent carpet replacements. Luxurious rain shower, Nest thermostat, WI-FI plugs switches. Breathtaking view of Legislature Building. Steps from Wascana Park, downtown, university, Comfort, and convenience, Nature at its best! Comprehensive condo fees; Maintenance, Building Insurance, Lawn Care, Snow Removal, Water, Sewer, Garbage, Reserve Fund (id:48852)
2913 Grant Road
Regina, Saskatchewan
Welcome to this Charming home located on a large corner lot in close proximity to a park. This home has 3 good sized bedrooms up with a newly renovated 4 piece bathroom, large living room with an abundance of natural light. The kitchen is functional with newer counter tops. The basement has a large family room, bedroom and 3 piece ensuite. This home has had some extensive renovations, the AC is roughly 6 years old, high efficient furnace was replaced in 2023, new Shingles, newer flooring, triple pain windows, new painting to name a few. The back yard has lane ally access and could accommodate a dream triple car garage. Please contact sales person for more info. (id:48852)
8 Hummingbird Bay
White City, Saskatchewan
Truly one-of-a-kind property. 4457 sf of attractively designed pavers lead you to the 7/10 of an acre lot W vehicle access to the back yard, siding onto a walking path & backing park area. Low maintenance Foundry Specialty Siding. Air lock porch into foyer W abundant custom designed cabinetry. Beautiful view from music rm/den W heated floor. Triple pane windows throughout.Living rm bathed in natural light & views. Custom kitchen cabinetry (2014), crown mouldings, counter tops incl island W pop up electical outlet were new in 2023. Roll blinds & basically new G.E. Smart Cafe appliances ($25,000).Pullouts galore. Pot lights W colored dimmers. PB has walk-in closet & 3/4 bath W heated floor. Second bdrm, spa-like main bath & main floor ½ bath (elongated comfort height toilets). BSMT insul W 2” Styrofoam & Rockwool insulation. Walls are 4500 PSI. Roughed-in plumbing & lge bsmt windows W retaining wall window wells. Ultimate attached garage 27’ L x 30’ 3” W plus 7’5” x 17’6”. All cabinets incl. & Lots of counter space. :low-maintenance Swiss Engineered Swisstrax Modular Flooring, hot & cold water, wash bay & floor drain. Abundant lighting, L.G. Smart washer & dryer. There's a detached garage measuring 21’9” x 9’6”. Concrete fence. Chain link fence. Two green houses; one is heated. Sheds wired. Large shed has furnace & compressed air. Shingles on house & other structures were replaced in 2015. Rachio Smart Sprinklers (lawn & drippers). 4 dusk to dawn yard lights. Home has city water & sewer plus a huge benefit:new $20,000 yard well in September 2023 that provides 20 gallons per minute of water. So the only cost to watering the yard is power to run the well. Front grass was Hydro seeded Apr 23/24. GenerLink standby pwr connect on pwr meter. NEST Thermostat in house & Honeywell in garage. Leak sensors & Bulldog main water valve controller. LED Smart lights in & out. Schedule a viewing today to experience this wonderful property. (id:48852)



