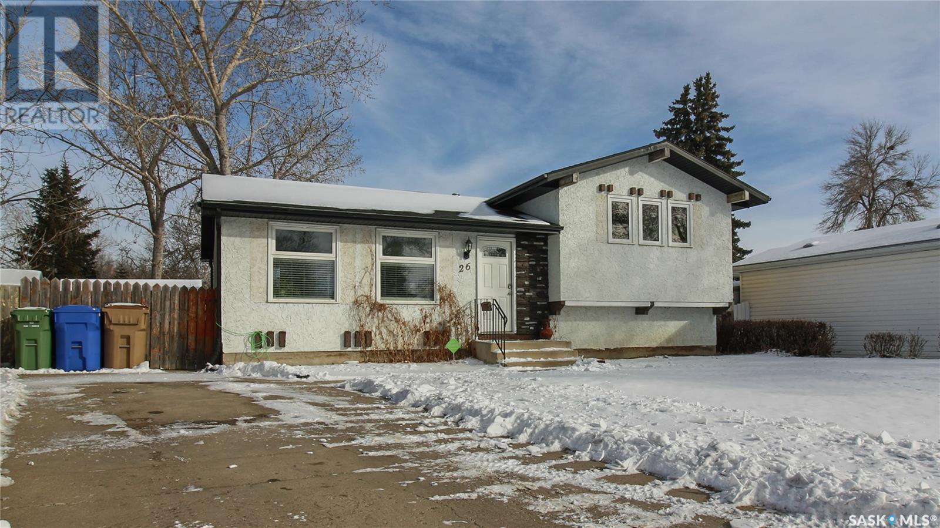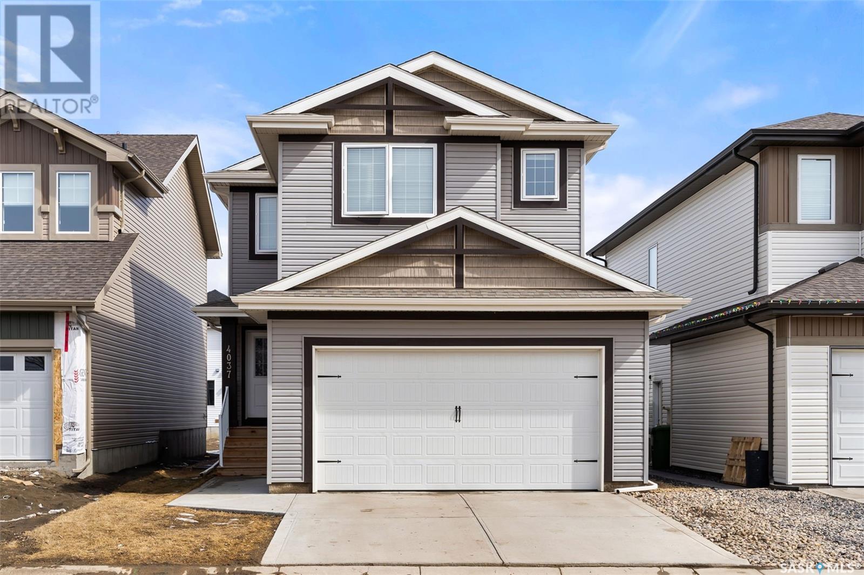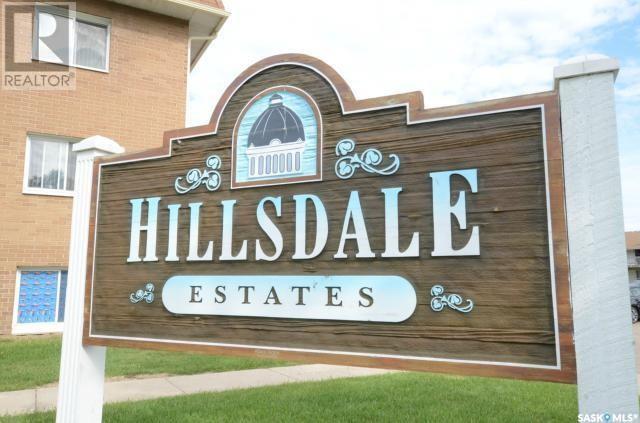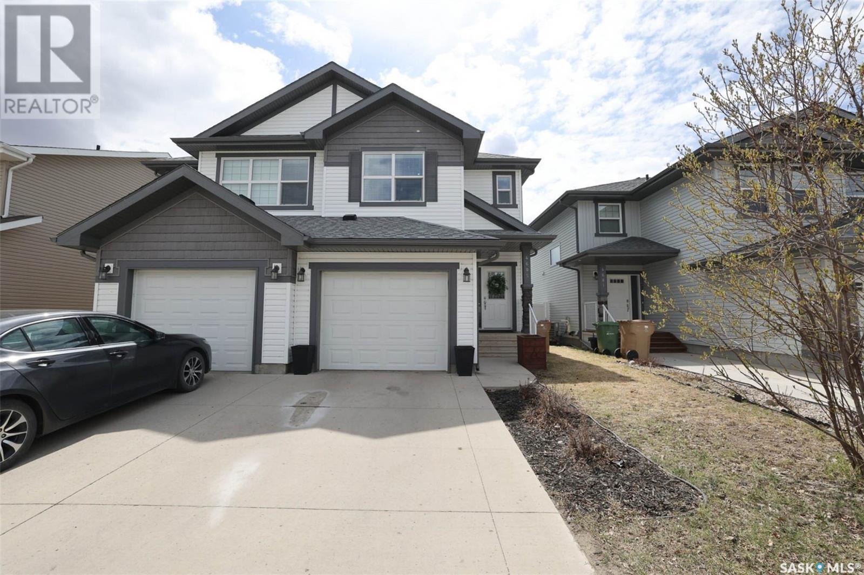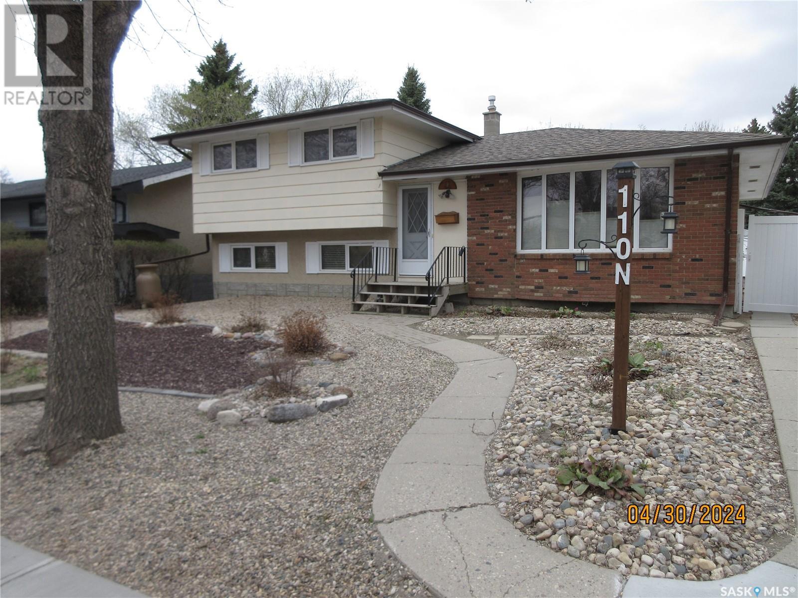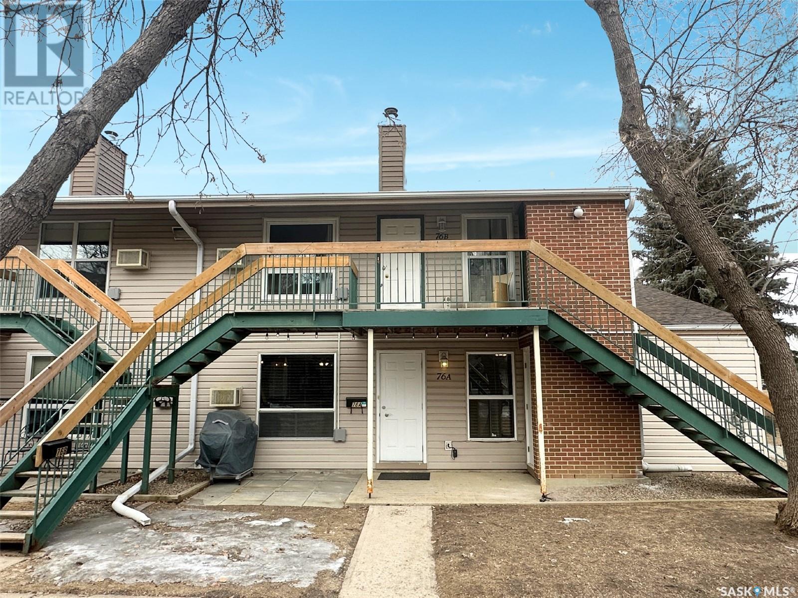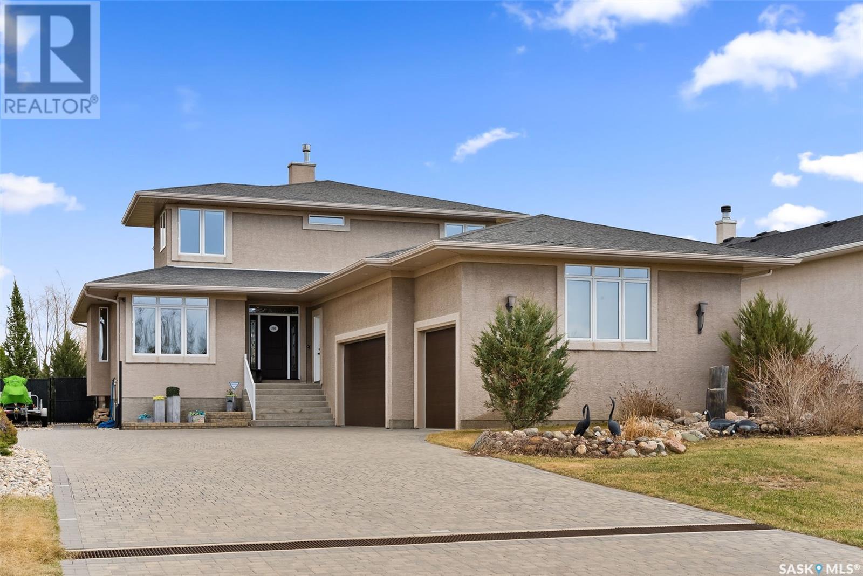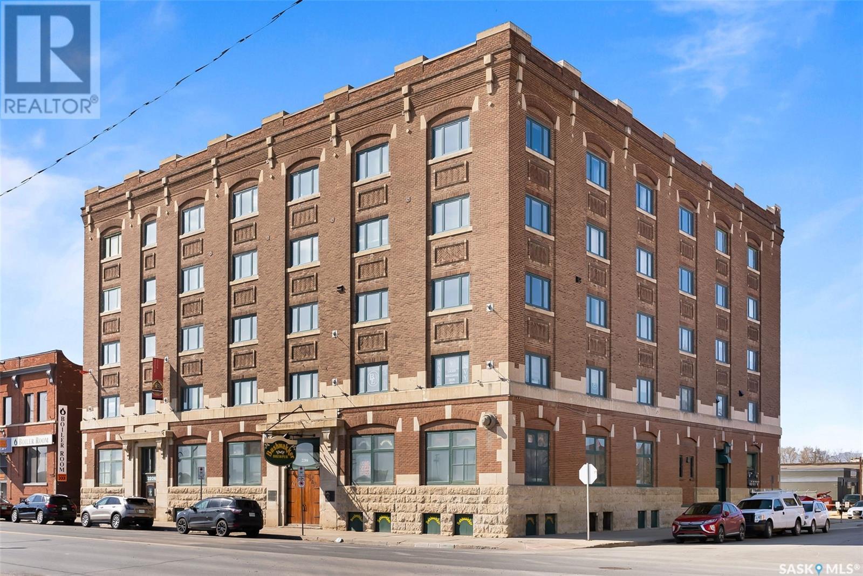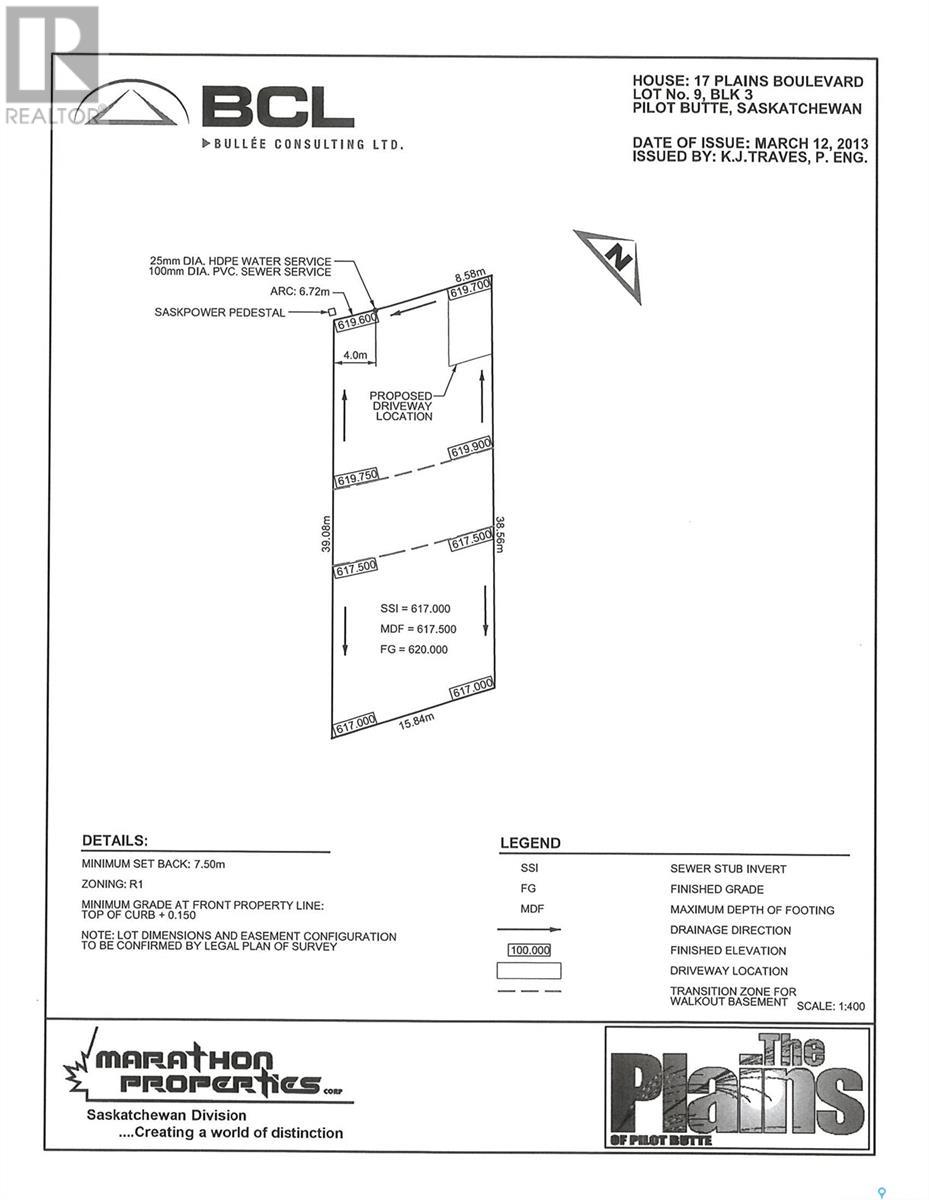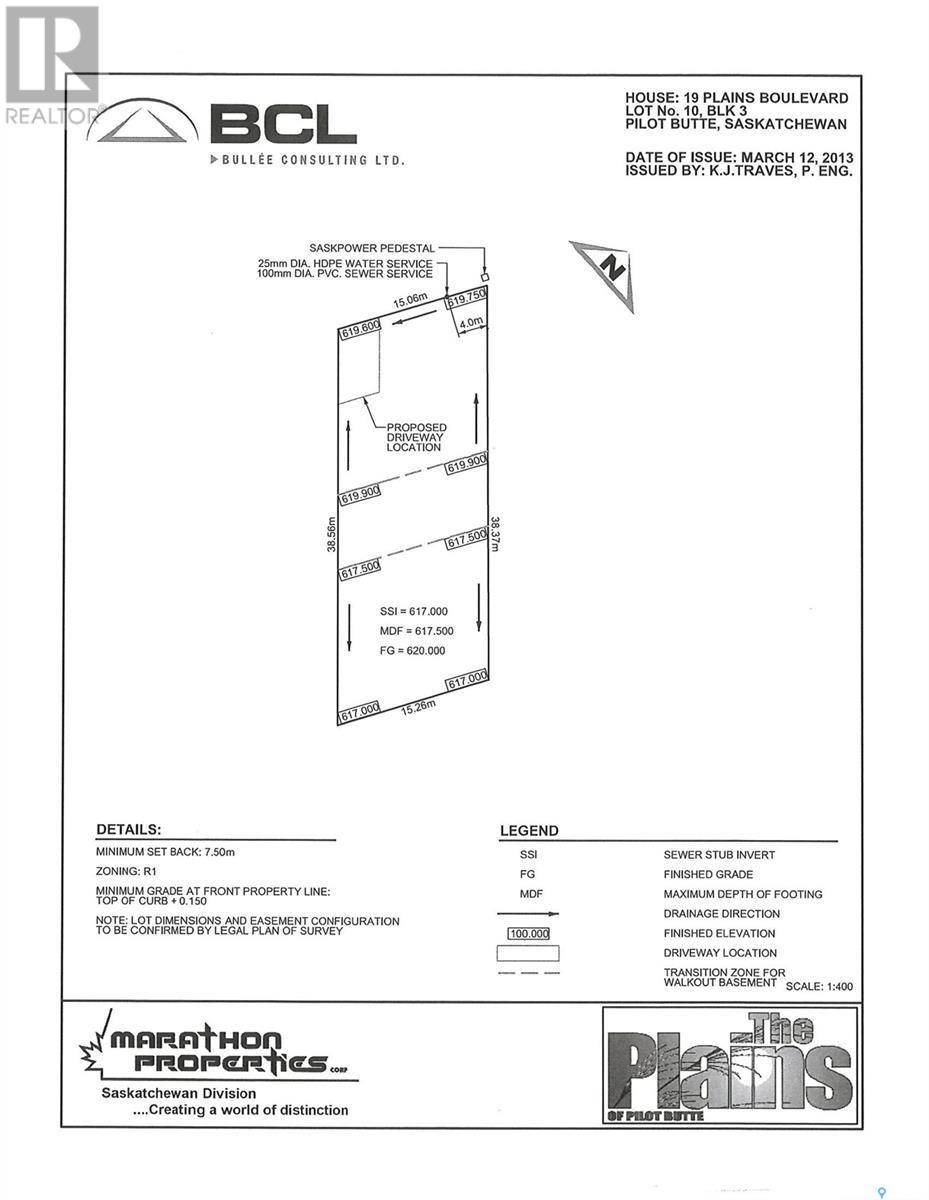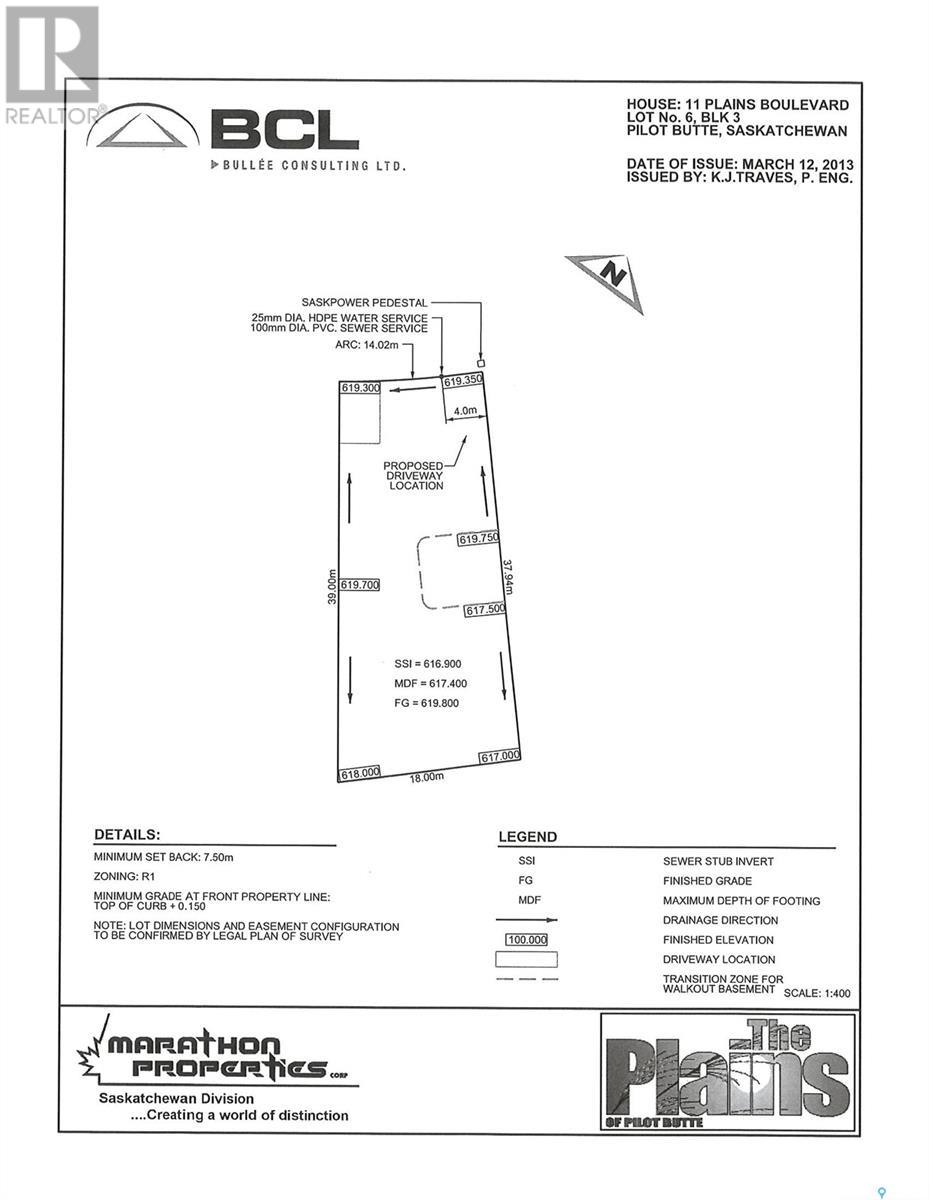26 Hooper Bay
Regina, Saskatchewan
Welcome to 26 Hooper Bay located in Glencairn village. Set on a quiet bay in a nice family area. An open concept living, and kitchen area offers loads of espresso colored cabinetry and an abundance natural light. The second level features 2 good-sized bedrooms and a nicely remolded full bath. The third level has a good-sized rec room featuring a dry bar with a games area. Finishing off the third level is a full bath. Dropping to the fourth level you will find 2 nice size dens. Plus, a large laundry/utility area. Some extra bonuses to enjoy in this home are a new water heater, high efficient furnace, central air, and upgraded windows. The back yard is nicely appointed with a deck, pergola, firepit area allowing for the family to relax. Single car front drive allows for 2 car parking. (id:48852)
4037 Delhaye Way
Regina, Saskatchewan
The property located at 4037 Delhaye Way in Harbour Landing presents an exquisite two-story residence within a highly desirable neighborhood. Upon entry, visitors are welcomed by a gracious foyer leading through into the well-appointed kitchen and living room area. The kitchen boasts elegant light cabinets, a tasteful tiled backsplash, a generously sized eat-up island, and a convenient walk-in pantry. Adjacent, the dining area provides access to a spacious deck featuring a privacy wall, ideal for outdoor entertaining. Within the living room, an electric fireplace enhances the ambiance, complemented by the upscale vinyl plank flooring that spans the main floor. Additionally, a well-appointed 4-piece bath serves the main level. Ascending the gorgeous staircase, one finds a large bonus room for additional living space, while the primary bedroom offers a sumptuous 4-piece ensuite and an expansive walk-in closet. Two additional bedrooms, another 4-piece bath, and a second-floor laundry room afford both comfort and functionality. The basement, while currently unfinished, offers a separate entry, presenting ample opportunity for future customization. Completing the property are a double attached garage and a sizable fenced backyard with a charming patio area. Its convenient proximity to Havilland Park, local schools, parks, and an array of south end amenities renders it an exceptional residential opportunity. (id:48852)
41 19 Centennial Street
Regina, Saskatchewan
Welcome to this charming top floor 2-bedroom condo conveniently situated near the University of Regina, making it an ideal choice for investors or first-time homebuyers. This unit offers a great space with a balcony, perfect for relaxing or enjoying a morning coffee. Inside, you'll find a spacious layout boasting a large living room and dining area. The updated windows and flooring add a modern touch to the space, while the galley-style kitchen provides functionality and efficiency. Ample storage space ensures clutter-free living. Shared laundry is on the same floor as an added bonus. With its prime location across from the university, close proximity to the bus route, and easy access to Wascana Parkway, this condo offers a lifestyle of ease and accessibility. (id:48852)
4605 Green Rock Road E
Regina, Saskatchewan
Desirable Greens on Gardiner location. Fantastic floor plan on this spacious1526 sq ft 2 story. Features 3 bedroom and 3 bathrooms. Bright main floor with lovely kitchen, dining area, open living area and 2 piece convenients bathroom. Roomy front and back entrances. The second floor along with a great sized Primary bedroom with its own ensuite and walk in closet also features two perfect kid friendly rooms. The third bathroom in the home is a full 4 piece. A dream 2nd level laundry room is steps away. Backyard is totally fenced and ready to enjoy (id:48852)
3211 Dewdney Avenue
Regina, Saskatchewan
Welcome to 3211 Dewdney Avenue, REGINA, Sask. The property has been a long term rental and has been decommissioned. There are no utilities and no warranties. For further information, please contact the selling agent. (id:48852)
110 Mccarthy Boulevard N
Regina, Saskatchewan
Pride in ownership is quite evident in this family home; upgraded cabinets, triple pane windows, shingles-house/garage, soffits/fascia, main bath and ensuite, PVC fence, custom blinds, some newer flooring, wooden step, fourth level-membraned, braced, sump pump, weeping tile, framed and insulated in 2018; spacious kitchen/dining/living areas in this floor plan, three bedrooms on upper floor; 2 piece ensuite; third level includes large family room with woodburning fieldstone fireplace, den and 3 piece bath; double detached insulated garage with extra parking behind; front yard is xeriscaped; backyard includes garden boxes, lawn, shrubbery, patio and two garden sheds; inclusions and features-fridge, stove, c/vac(attachments and powerhead), dishwasher, garage door opener, window treatments, hood fan, alarm system and c/air. Definitely a pleasure to view! (id:48852)
76a Nollet Avenue
Regina, Saskatchewan
Welcome to 76A Nollet Avenue! Nestled conveniently in vibrant Normanview West, this affordable and wonderfully updated 1 bedroom condo is just steps away from Normanview Crossing where you’ll find all kinds of shopping, restaurants, entertainment and more. Pride of ownership is clearly evident as you enter the home, with numerous updates throughout and a well-designed layout that maximizes functionality. Plenty of natural light floods the open concept living area that leads into an updated kitchen, which features plenty of storage, newer countertop and under cabinet lighting. The bedroom is spacious and provides a comfortable retreat, while the bathroom features contemporary fixtures and a sleek design. A unique detail of this condo are the “smart” features throughout, which include Philips Hue lighting, wireless security cameras covering all the windows and the smart lock keyless entry. The smart lighting allows you to program and control all the lighting in the home (including behind the TV and under the kitchen cabinets), changing when certain lights come on, their brightness, colour etc. The cameras provide peace of mind so you can check up on the property from anywhere in the world, and the keyless entry can be programmed to automatically lock and unlock as you leave or come home - pretty cool! This is a property you’ll want to see to truly appreciate. The current long-term owner has loved this property and is ready to pass it off to its new owners! (id:48852)
390 Fairway Road
White City, Saskatchewan
Nestled in White City, built by Emerald Park Homes, a spacious ¼ acre lot overlooking a serene landscape with a convenient gate providing direct access to the adjacent golf course. The backyard boasts lush greenery, including underground sprinklers for easy maintenance. Entertain guests or unwind in tranquility on the open-air deck, featuring a generous hot tub and fire pit, ideal for gatherings under the stars. The deck seamlessly transitions to an enclosed screened-in area, accessible from the kitchen, perfect for bug-free dining. Entering the abode, the main floor beckons with a lofty 9’ ceiling exuding natural light. The kitchen showcases granite countertops, a sprawling 13’ island with a gas range, oversized appliance drawers, and high-end appliances. A second sink and a small bar fridge augment convenience and functionality, along with walk-in pantry. The adjacent great room, wired for audio, featuring a two-way gas fireplace, offers an inviting space for relaxation or entertainment. A designated office with built-in shelving, provides a serene workspace conducive to productivity. Ascending to the second floor unveils three generous bedrooms, including a primary bedroom boasting a spacious walk-in closet, a luxurious 4-piece ensuite replete with a separate shower and a soaking tub. The remaining bedrooms share a well-appointed 4-piece bathroom and convenient 2nd floor laundry chute. Descending to the basement discover a versatile space, including 2 bedrooms and a large recreational room. A 3-piece bathroom, complete with a custom shower, offers convenience and luxury. The 3-car garage features 8’ door heights, offering abundant storage and utility, equipped with a gas heater and direct access to the basement. The substantial parking is able accommodating RVs or sled trailers, prefect for recreational vehicles. With its unparalleled blend of luxury and functionality this home offers a coveted lifestyle in an idyllic setting, giving modern living at its finest. (id:48852)
#302 2206 Dewdney Avenue
Regina, Saskatchewan
Indulge in the epitome of urban sophistication at this stunning executive condo nestled at #302-2206 Dewdney Avenue. With its expansive open-concept layout, this residence is tailor-made for chic entertaining, boasting exposed brick, beams, plumbing, and ductwork that exude a distinctive big-city warehouse allure. The spacious kitchen, complete with an inviting eat-up countertop and ample cabinet and counter space, sets the stage for culinary adventures and stylish gatherings. A sprawling bedroom, complemented by a generously sized den and a lavish five-piece bathroom, offers a retreat of unparalleled comfort and luxury. Abundant open space provides endless opportunities for personalized décor and memorable entertaining experiences. With the added convenience of in-suite laundry and two parking spaces, this property seamlessly combines practicality with sophistication. Situated in the heart of the vibrant warehouse entertainment district, every amenity and excitement awaits just steps away, promising a lifestyle of unparalleled excitement and refinement. This breathtaking condo is situated in an ideal location that offers an array of endless possibilities. You'll be able to enjoy breathtaking views of the heart of the Warehouse District, where Dewdney is being actively revitalized. This means that you'll be in the midst of all the exciting developments and activities that the district has to offer. With so many new and exciting things happening around you, you'll never run out of things to do or see. (id:48852)
17 Plains Boulevard
Pilot Butte, Saskatchewan
This lot is situated in a brand new development in the growing town of Pilot Butte! Just 8 miles East of Regina, Pilot Butte is close to all city amenities but its small town feel is a great place to raise a family. Other lots available. (id:48852)
19 Plains Boulevard
Pilot Butte, Saskatchewan
This lot is situated in a brand new development in the growing town of Pilot Butte! Just 8 miles East of Regina, Pilot Butte is close to all city amenities but its small town feel is a great place to raise a family. Other lots available. (id:48852)
11 Plains Boulevard
Pilot Butte, Saskatchewan
This lot is situated in a brand new development in the growing town of Pilot Butte! Just 8 miles East of Regina, Pilot Butte is close to all city amenities but its small town feel is a great place to raise a family. Other lots available. (id:48852)



