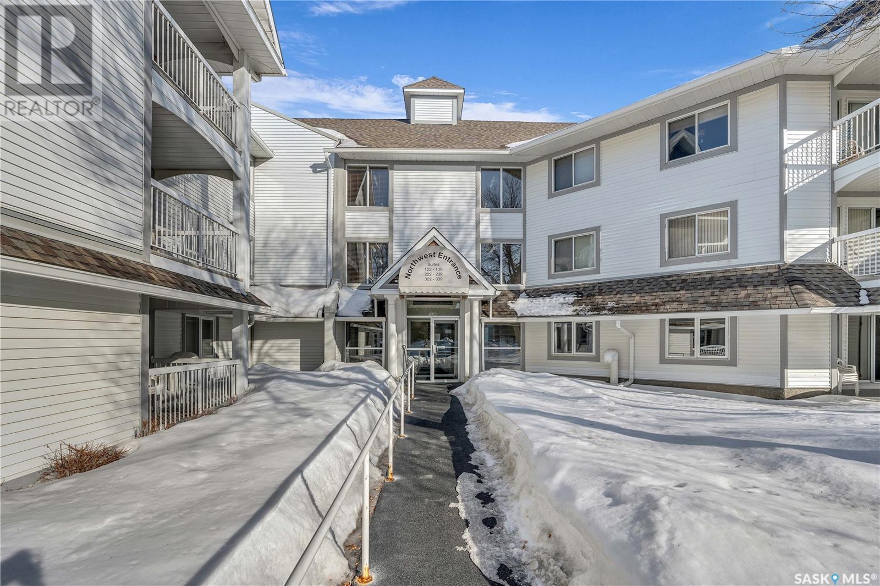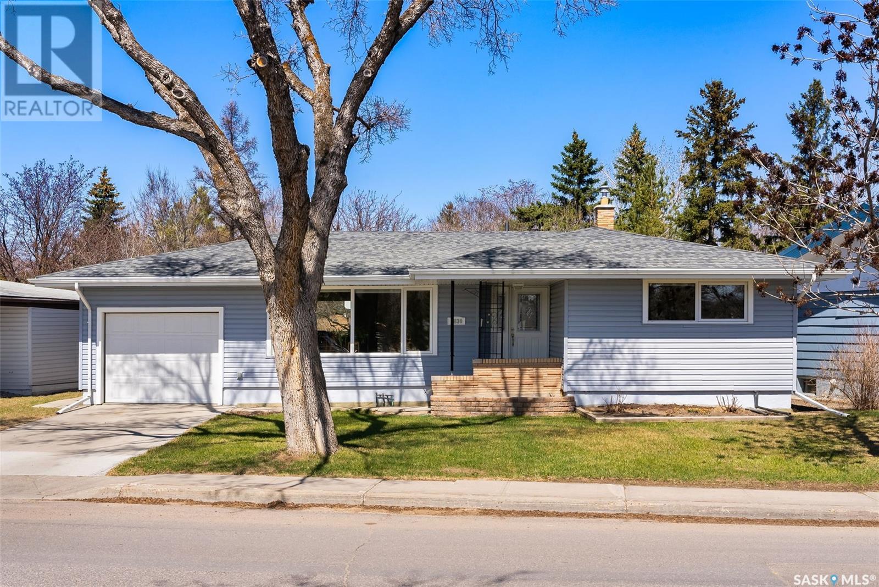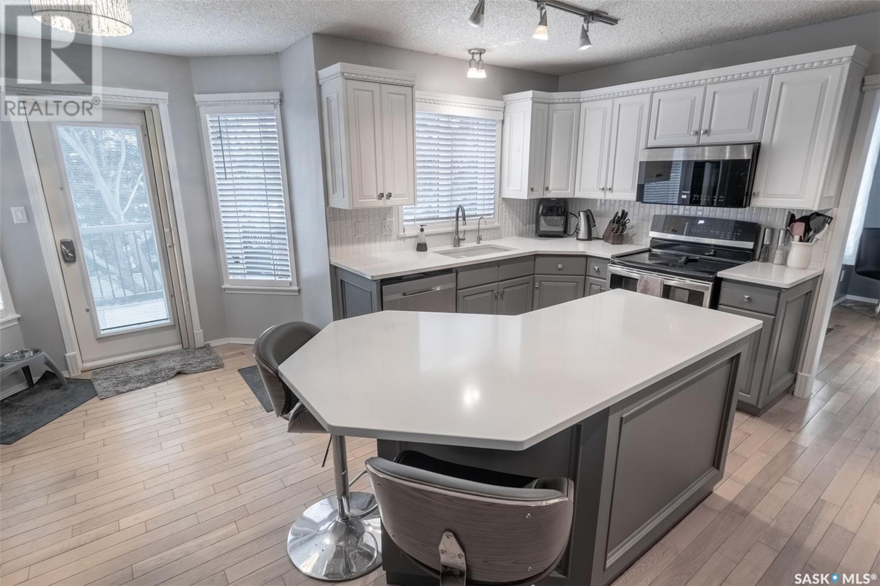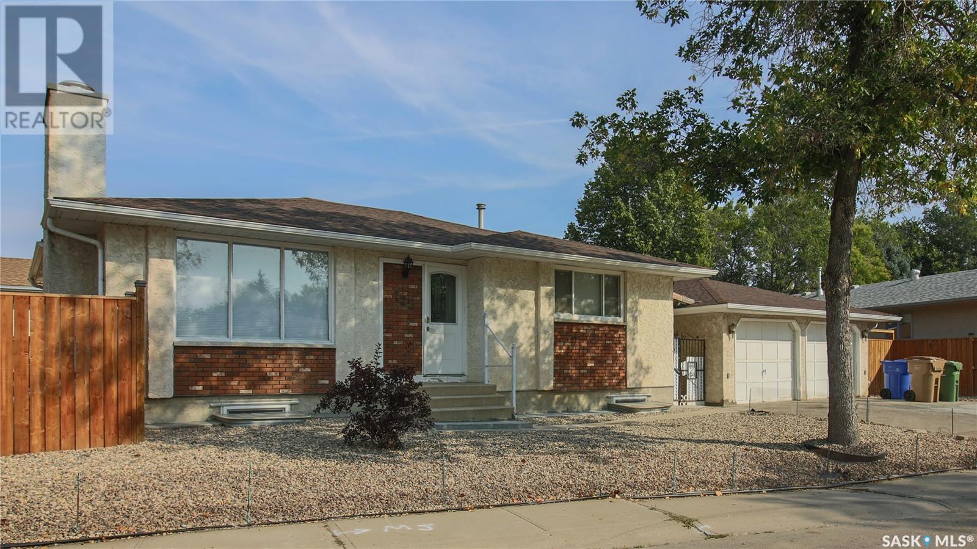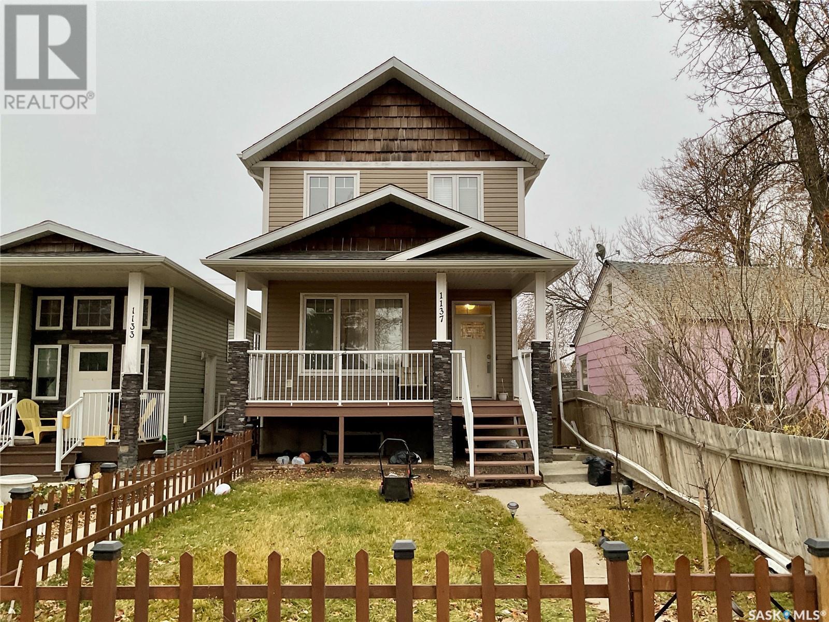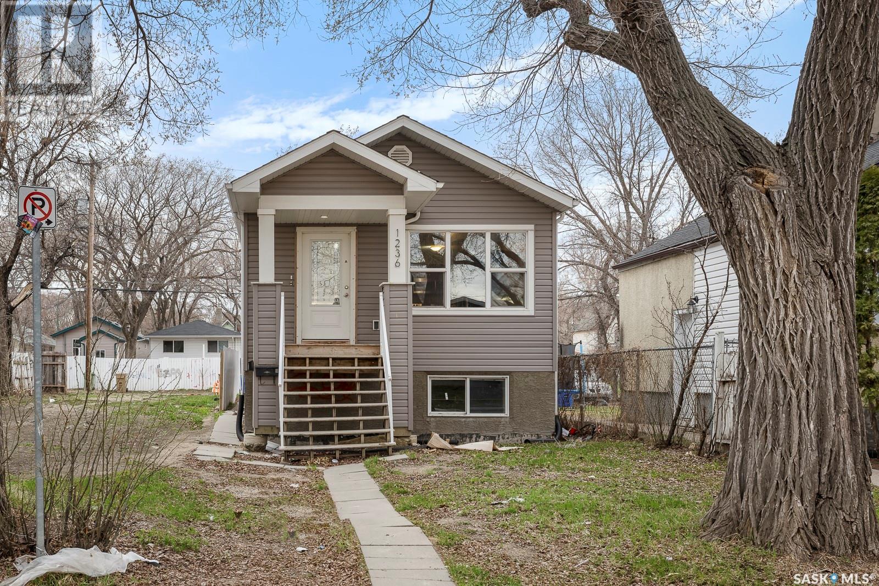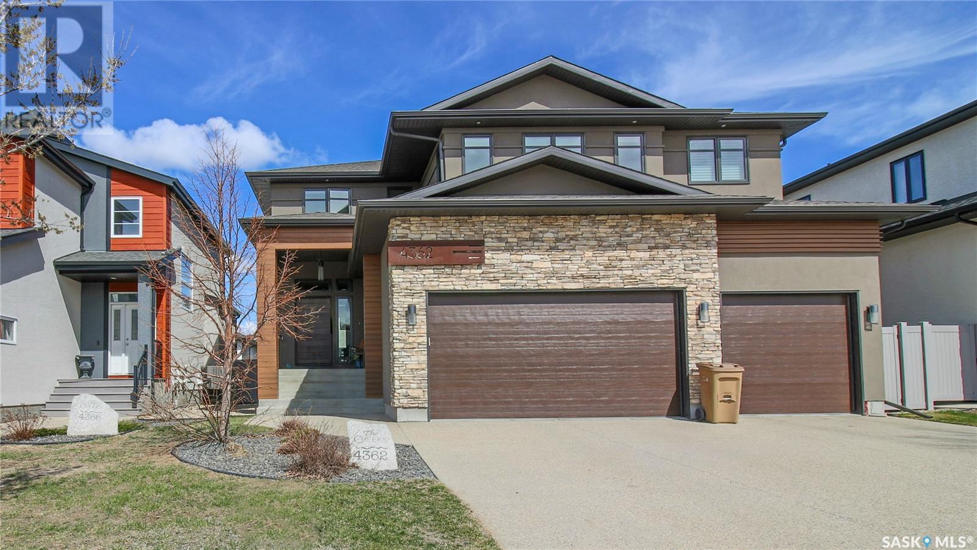3262 Mountbatten Crescent
Regina, Saskatchewan
Introducing 3262 Mountbatten Crescent. This over 1700 square foot 2 storey split is in outstanding shape as will be evident as you walk through this quality built home. The front yard is xeriscape and this property sides a nice green space with walking paths! Through the front door you are welcomed by a bright interior highlighted by gleaming hardwood floors. The family room boasts a vaulted ceiling and has a huge updated picture window. The dining area flows from the family room and will easily hold the entire family. The kitchen is loaded with cabinetry and also includes an island, tile backsplash, newer laminate counters, a full stainless steel appliance package (including a double oven) and yes you guessed it, more of that gleaming hardwood flooring. The living room faces south into the backyard and is highlighted by a gas fireplace. This main floor also includes a 2 piece bath and laundry space. Upstairs you will find a full 4 piece bath, a large primary bedroom with 3 piece bath and an additional 2 bedrooms. The basement has updated carpeting and the rec-room with built-in dry bar is perfect for entertaining. The den is spacious and has a window and closet. An additional storage space down here is great for your freezer or as a craft room. The back yard is expansive and comes complete with 2 sheds, a natural gas BBQ, a quality 10.8 x 12.9 hard shell 3 season screen room that was built on piles and 3 gates, 2 of which give you direct access to the greenspace and easement out back. The garage is fully insulated and heated and has a man door that leads to the back yard. There are many unique architectural designs throughout this home and evidently it was originally built with quality in mind. Come check out this beauty in University Park East and make this house your new home. (id:48852)
234 960 Assiniboine Avenue E
Regina, Saskatchewan
Welcome to this large, well taken care of 2 bedroom condo located in quiet University Park. This complex has received many recent upgrades to common areas and is well mangaged. The 2 bedroom, 2 bath unit is one of the largest in the building at 1227 sq.ft. The condo is well kept with updated flooring throughout. Upon entering, you will be greeted with an open concept great room that has plenty of light from the West facing sliding doors out onto the nice size balcony. The large primary bedroom features plenty of room for a king bed, has a large walk-in closet and convenient 2-pce bath. The second bedroom has the flexibility to be also used as a den or office with double glass doors off of the great room. The main 4-pce bath is crisp and clean with updated LVP flooring. A huge storage/laundry room as well as a walk-in pantry gives plenty of storage room. The complex is wheelchair accessible with their elevator, as well as recently renovated wide, bright hallways and a convenient amenities room. Book your private viewing today. (id:48852)
91 Mcinnis Crescent
Regina, Saskatchewan
Welcome to 91 McInnis Crescent, a lovingly maintained 1,022 sq ft bungalow tucked away on a quiet crescent in Coronation Park. Built in 1963, this home has been exceptionally well cared for and thoughtfully updated, offering a comfortable blend of original charm and modern improvements. The main floor features three bedrooms and a full 4-piece bathroom, with updated trim and doors adding a fresh touch throughout. The spacious front family room is perfect for relaxing or entertaining, while the kitchen boasts beautifully preserved original wood cabinets, stainless steel appliances, and durable linoleum flooring. A cozy dining area sits just off the kitchen, ideal for everyday meals and gatherings. Downstairs, you'll find a functional and flexible space that includes a room currently set up as a hair salon an updated 3-piece bathroom, a den, and a generous family room. Major updates include windows (2006), high-efficient furnace and central A/C (2016), new shingles (2024), a new fence (2024), and a 100 amp electrical panel. The exterior features a double detached insulated garage and a meticulously maintained yard with a lovely garden area. Located close to schools, parks, and all north-end amenities, this home offers outstanding value in a family-friendly neighbourhood. Pride of ownership is evident—come see for yourself! (id:48852)
1830 Jubilee Avenue
Regina, Saskatchewan
Welcome to this very well cared for home in Hillsdale. This 1248 sq ft bungalow with a single attached garage has seen many upgrades over the years. Features include hardwood flooring, white kitchen (1999), triple pain windows (2008), soffits, facia and eaves (2013), siding in 2014 with vapour barrier and 1.5 inch insulation. Complete basement renovation in 2013-2014 with bathroom, gas fireplace, carpet, electrical and egress basement window. Wonderful location and lot across from school and the backyard backs open green space. This 3+1 bedroom, 2 bathroom home with an over sized single attached garage would make a fantastic family home! (id:48852)
160 Cardinal Crescent
Regina, Saskatchewan
Welcome to this well-maintained 1,000 sq ft bungalow located in the heart of Regina’s family-friendly Whitmore Park neighbourhood. Lovingly cared for by the original owner. Step onto the spacious front deck and into a bright and welcoming living room. The main floor features hardwood flooring under the carpets, some updated windows, and a functional layout ideal for families. The U-shaped kitchen offers white cabinetry and flows seamlessly into the dining area, complete with patio doors leading to your private deck and beautifully landscaped backyard. Three comfortable bedrooms and a centrally located 4-piece bathroom complete the main floor. Downstairs, you'll find a fully developed basement with a cozy family room, games area with a wet bar, a 3-piece bathroom, and a large laundry/mechanical room with ample storage space. Enjoy the outdoors in your 3-season sunroom, or relax on the deck, the yard that includes a handy storage shed. The impressive 26’x24’ double detached garage is heated, insulated, and equipped with its own sub-panel—ideal for hobbyists or additional workspace. Located within walking distance to elementary and high schools, outdoor pools, skating rinks, and churches, and just minutes from all South Regina amenities, this home is a true gem in a welcoming community. Contact your real estate agent today to book your showing! (id:48852)
1324 Benjamin Crescent N
Regina, Saskatchewan
Looking for a family home in Lakeridge close to so many great north end amenities? This 2 storey split WALKOUT can be yours and you can walk your kids to the nearby park/playground or simply enjoy the large backyard this home has to offer! There's a lot of space for everyone to enjoy! A large foyer, as you enter the home, leads you into the front living room with the kitchen, dining and family room at the back of the house. Many recent renovations throughout including fresh paint, kitchen as well as all bathrooms. The kitchen offers plenty of cabinet space, new quartz counters and an island. Enjoy the wood fireplace in the family room on those chilly winter nights. A main floor bedroom, half bath and laundry room complete this level. Upstairs are 3 really nice sized bedrooms with the Primary bedroom featuring a large bright updated 4 pc ensuite with separate tiled shower and tub to relax after a long day. The 2nd floor 4 pc bathroom has also been recently updated. The lower level is a walkout with quick access to the back yard. Currently the rec room is being used as an exercise room which could easily be converted back. Plenty of extra space and storage with a den and 3 pc bath completing the lower level. Brand new garage door and opener was just installed Mar 31st. Book your showing today! (id:48852)
5106 Jim Cairns Boulevard
Regina, Saskatchewan
Welcome to 5106 Jim Cairns Boulevard conveniently located near shopping, restaurants, parks, walking paths & Ecole Harbour Landing & St. Kateri Tekakwitha Schools in Harbour Landing! As you approach the home you're welcomed with its charming facade and landscaped front yard. The main floor of this 1250 sq. ft. home features a gas fireplace in the front facing living room, dining area, u shaped kitchen and sizable mudroom with a built in bench and coat hooks. The kitchen has an abundance of modern cabinetry & counterspace, quartz countertops, tile backsplash and a window above the sink that over looks the landscaped backyard. Arriving on the 2nd floor you'll be greeted with the spacious well lit primary bedroom, that includes a walk in closet. The 2nd floor also includes 2 additional spacious bedrooms and a 4 piece bathroom. The basement is unfinished and ready for future development. Situated on a laned lot, this home includes a detached 2 car insulated & drywalled garage. The fully fenced backyard is complete with a deck, shrubs & trees. New LVP flooring and carpet were installed in 2025. Don't miss the opportunity to make this beautiful home yours! (id:48852)
122 Dale Crescent
Regina, Saskatchewan
Located in Glencairn Village is the bungalow home with nice street appeal with a double garage and large driveway. Bright home with the living room boasting a wood burning fireplace. Kitchen has a good-sized eating area. Three bedrooms on the main floor with the primary bedroom having a ½ bath ensuite. Finishing off the main floor is a full bath. The lower level is developed with a large rec. room with fireplace, nook area, two large bedrooms, full bathroom and laundry/utility area. Note: larger windows in the lower bedrooms and living area should be close to egress size. The double garage is approx. 30’ x 22’4” which gives lots of room to park and do some hobbies. The yard is fenced with a newer fence and has a large patio area and garden area. Hi-efficient furnace with new central air conditioning. Quick possession is available and the home is sold "as is" ... a great place to call home!! (id:48852)
5214 Squires Road
Regina, Saskatchewan
Welcome to 5214 Squires Road, a beautifully finished 2-storey home located in the vibrant community of Harbour Landing. This well-designed home offers a functional layout with modern finishes throughout. The main floor features 9-foot ceilings and an open-concept living area that flows seamlessly into the kitchen, complete with quartz countertops, tile backsplash, stainless steel appliances, and a convenient 2-piece bathroom. Upstairs, you'll find three spacious bedrooms, laundry area and two full bathrooms, including a primary suite with a private 4-piece ensuite. One of the standout features of this property is the fully finished basement with a separate side entrance. It includes a legal 1-bedroom suite with its own kitchen, bathroom, in-floor heating, and large windows, ideal for rental income. Outside, enjoy the low-maintenance exterior, a generous rear deck, and a double-car detached garage with rear lane access.... As per the Seller’s direction, all offers will be presented on 2025-05-18 at 12:00 PM (id:48852)
1137 Wallace Street
Regina, Saskatchewan
Welcome to 1137 Wallace Street – a stunning 2011 build with lovely features! This 1779 sq ft 2-storey home is perfect for families or investors seeking style, space, and functionality. The main level impresses with its 9’ ceilings, a spacious living room with a stone-faced gas fireplace and oak mantle, and beautiful birch hardwood floors flowing throughout the living and dining rooms. The kitchen boasts maple cabinets, a center island, tile floors and mosaic backsplash.. A unique computer/office nook with a south-facing window and plenty of cabinets makes working from home easier than ever. A mudroom off the kitchen includes a convenient 2-piece bathroom and access to the covered deck, perfect for entertaining. The second floor features three generously sized bedrooms and a 4-piece main bathroom with tile floors and a tiled tub surround. The primary bedroom is a true retreat with a walk-in closet, a 3-piece ensuite with a tiled shower and glass doors, and direct access to a private covered balcony overlooking the backyard. This home includes a separate entrance to the basement, which is non-regulation but fully functional. The basement offers two bedrooms, a kitchen, a bathroom, and a separate laundry room. While the basement windows do not meet egress requirements, it provides an excellent opportunity for mortgage support or multi-generational living.This home is a rare find for its size, age, and features at this price point. Contact your agent today for a private showing! (id:48852)
1236 Rae Street
Regina, Saskatchewan
2014 built Up/Down duplex. Ideal as investment or owner living in one and renting out one unit. Great floor plan with upstairs featuring 2 bedroom + den. Basement also features 2 bedrooms with a large living room. Each unit has its own laundry and utilities as well. (id:48852)
4362 Sage Drive
Regina, Saskatchewan
Ready to discover the epitome of luxury living in a custom-built two-storey home in the prestigious neighborhood of The Creeks? Welcome to 4362 Sage Drive offering 2523 sq ft (plus the basement) of exquisitely finished space. The striking curb appeal captivates with its rich stone façade, expansive windows, & impressive architecturally pleasing rooflines. As you step into the grand foyer with porcelain tile, the home is mesmerizing & the space is fresh, & the rooms transition with grace & contemporary design. A dream kitchen offers Sapele wood cabinets/drawers, a floating granite island with an extended eat-up area, cooktop, wall oven, quartz counters, & walk-thru pantry are just a few highlights of the area. A truly magnificent great room is a focal point showcasing a majestic 2-sided custom fireplace, 14' ceilings with exposed wood beams, 4" solid plank distressed oak hardwood, & so much natural light makes the room truly memorable. Endless windows in the home frame a fully landscaped & fenced 5907 sq ft lot. 4362 Sage Drive is as functional as it is elegant. Entertain effortlessly in the spacious separate dining room & the ever so inviting covered composite deck with french doors, gas fireplace, privacy wall, grassed area, & nat. gas bbq hookup. The main floor also offers a large den, 2 pc bath, & access to the triple heated garage fully finished with epoxy flooring. Upstairs, the primary bedroom is a bright, serene retreat, featuring a luxurious soaker tub, a beautifully glass & tiled shower, double vanities, a sliding door, & oversized closet. Two additional bedrooms, a large bonus room, a full bath, & fabulous laundry room with a sink completes the upper level. A fully finished basement offers a very large rec room, another bedroom (used as a gym), a full bath, storage/utility with 2 furnaces, owned tankless water heater & softener, & Control 4 media system (stays). Enjoy the many opportunities of living in The Creeks. Flexible possession is available. (id:48852)




