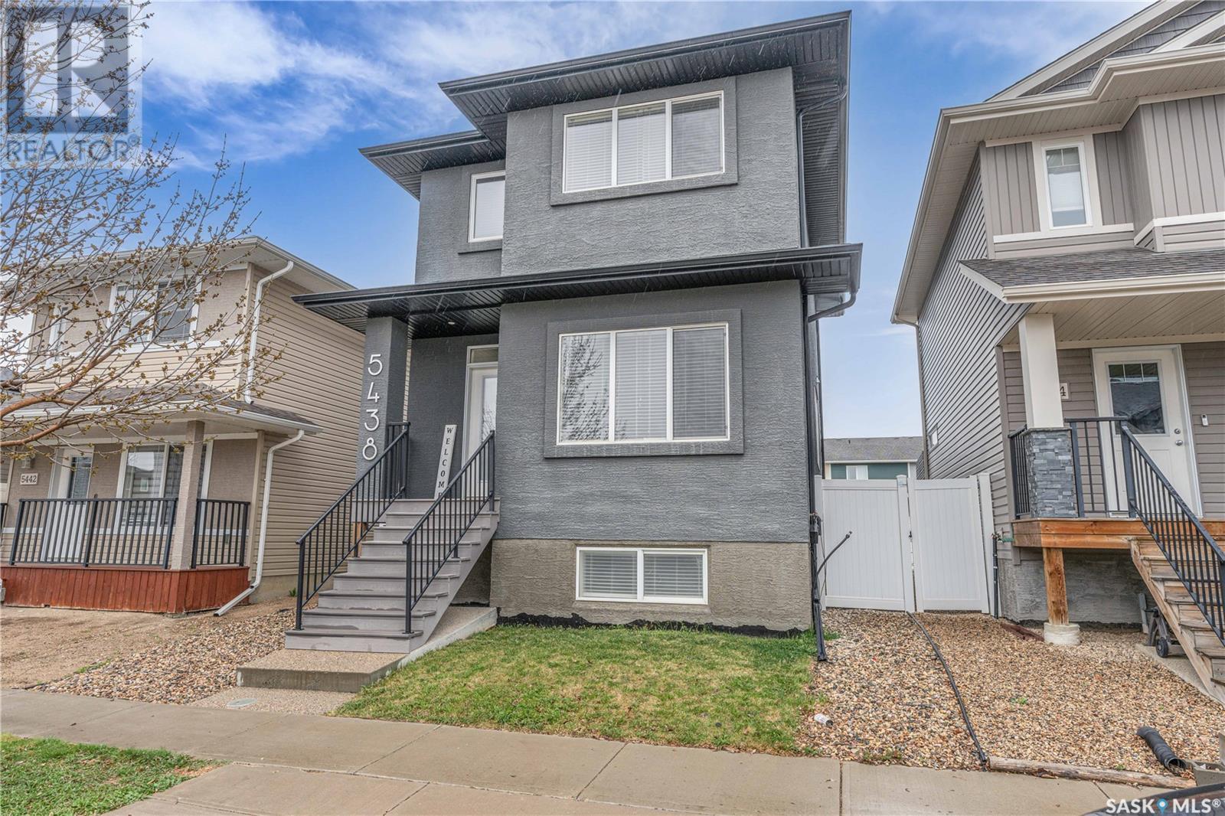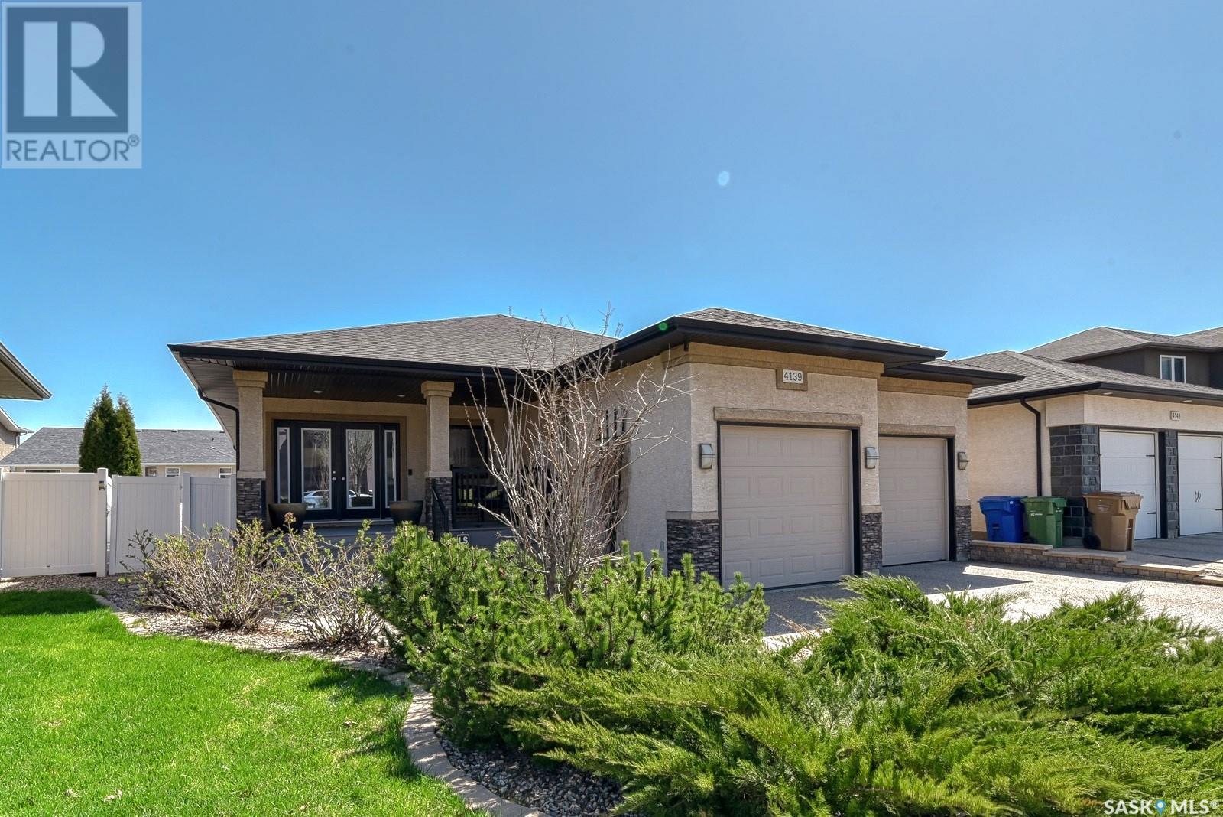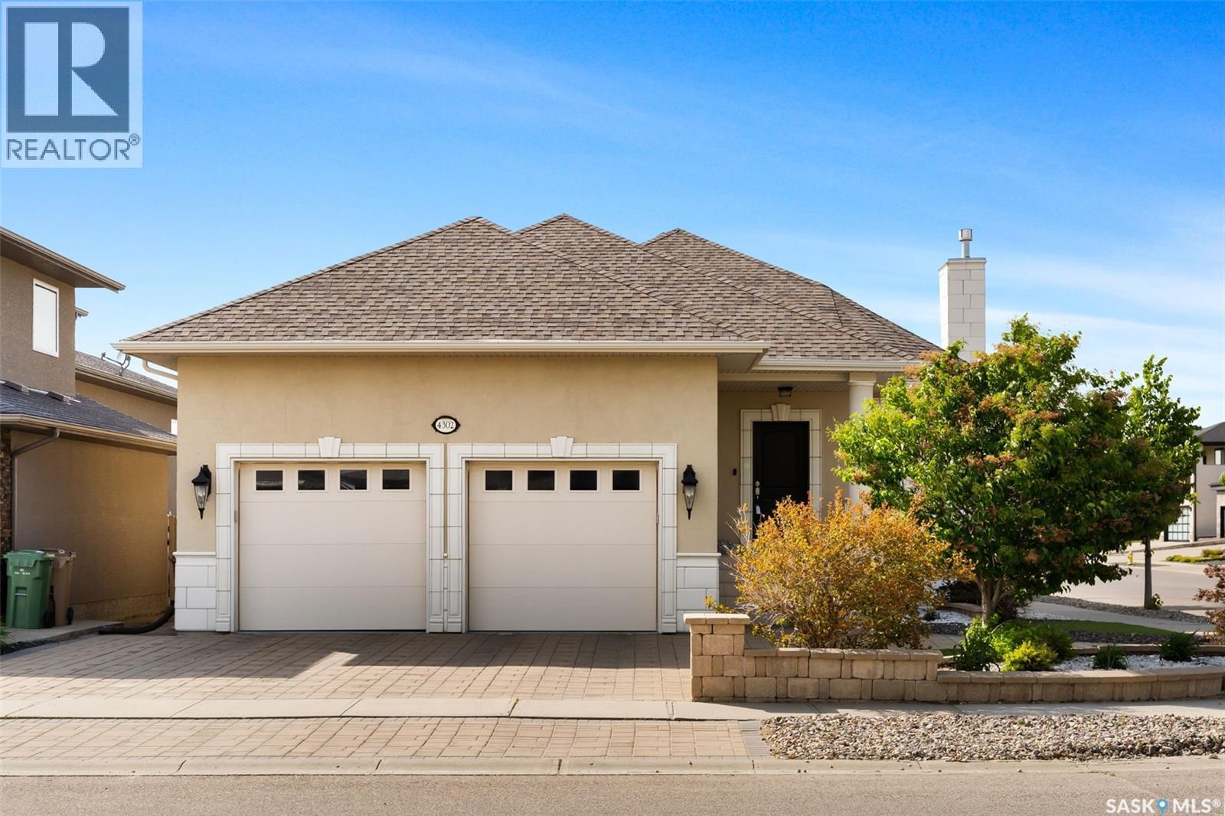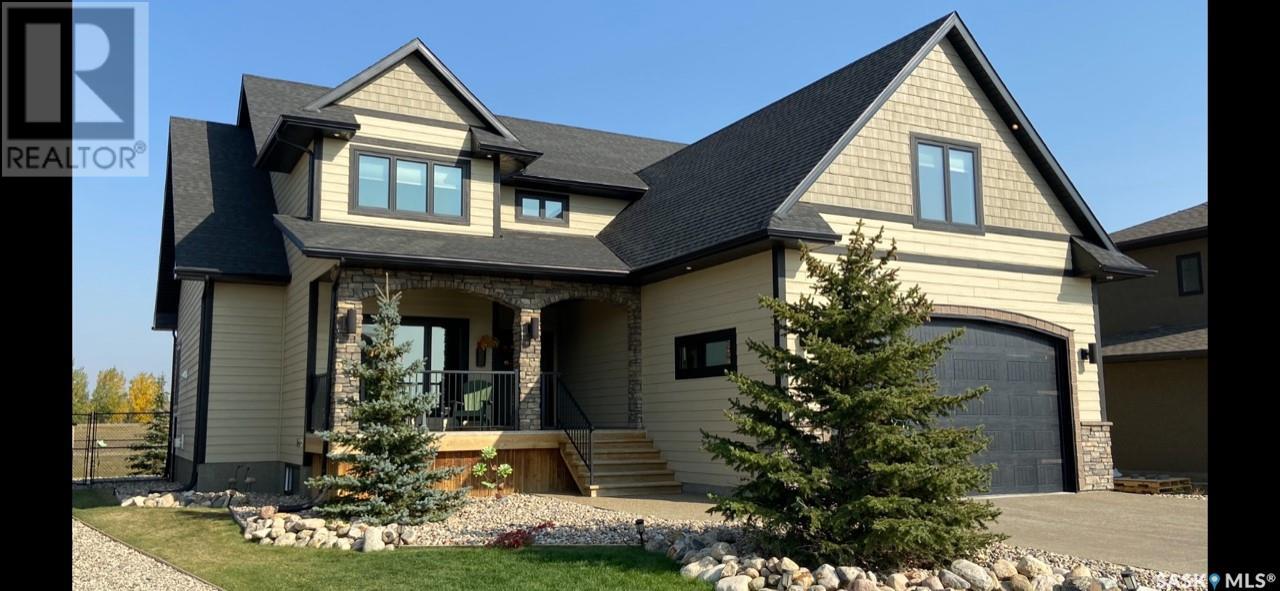5438 Mcclelland Drive
Regina, Saskatchewan
Welcome to this lovely, fully finished 2-storey home located in the desirable Harbour Landing neighbourhood. Built in 2016, this move-in ready property offers exceptional value with 4 bedrooms, 4 bathrooms, and a separate side entrance leading to a basement in-law suite — perfect for extended family or future suite potential. The main floor boasts a bright and spacious open-concept layout, ideal for modern living. The large living and dining areas flow seamlessly into the stylish kitchen, which features rich dark cabinetry, gleaming white quartz countertops, a classic white subway tile backsplash, undermount sink, corner pantry, and a full stainless steel appliance package. A convenient 2-piece guest bath and easy access to the fully fenced backyard and double detached garage complete this level. Upstairs, you’ll find a generous primary suite complete with a walk-in closet and a 4-piece ensuite bathroom. Two additional good-sized bedrooms, a full main bathroom, and a laundry area with stackable washer and dryer make this level perfect for family living. The professionally finished basement includes its own private entrance, a massive bedroom, a stylish 3-piece bathroom with an oversized tiled shower, and a large rec room with a dry bar—ready to be converted into a wet bar or kitchenette for a full suite setup. Another stackable washer/dryer unit adds even more convenience. This is an ideal opportunity for anyone seeking a spacious, turnkey home in one of Regina's most sought-after neighbourhoods. Don’t miss your chance to own this fabulous Harbour Landing gem—book your private showing today! (id:48852)
39 2801 Windsor Park Road
Regina, Saskatchewan
This bi-level style condo is located in the highly desireable East Regina neighborhood of Windsor Park. This townhouse comes complete with a single attached garage adding secure parking and extra storage space. The main floor of this home is an open concept design and quite spacious. It features vaulted ceilings over the living room, dining room & kitchen area as well as newer vinyl plank flooring. The upper level also offers 2 bedrooms, the primary bedroom is quite large & offers a walk-in closet, and a full bathroom completes the main floor. The basement level is fully finished. It offers a family room, a den, a 2nd bathroom & laundry area as well as the mechanical room. This condo comes with Central Air Conditioning, Fridge, Stove, Built-in Dishwasher, Over the Range Microwave Hood Fan Combo, Washer, Dryer, Automatic Garage Door Opener and all Window Coverings. Condo fees of $361.21 include common area maintenance, external building maintenance, garbage removal, common insurance, lawncare, snow removal and reserve fund contribution. Please call for more information or to book your viewing. (id:48852)
4139 Chuka Drive
Regina, Saskatchewan
Welcome to 4139 Chuka Drive, your new oasis! This former North Ridge show home is a charming bungalow boasts five bedrooms, three bathrooms, and almost 1,700 square feet of tastefully designed living space - perfect for a growing family or hosting guests. As you step inside, you're greeted by an inviting open-concept layout, featuring a spacious living area adorned with an abundance of natural light and stylish finishes throughout. The gourmet kitchen is a chef's dream, equipped with modern stainless steel appliances, granite countertops, tiled backsplash, ample cabinet space, and a centre island perfect for gathering around with loved ones. The living room features a a gas fireplace and a built-in speakers. Retreat to the serene master suite, complete with a luxurious en-suite bathroom with heated tile floors, dual sinks, soaker tub and a large walk-in closet with ample space for all your storage needs. An additional main floor bedroom offers versatility for guests or a home office. A four piece bath and laundry room off of the garage entrance completes the main floor. The exceptional living space continues in the fully developed basement with a spacious recreation room with a fireplace, wet bar, three additional bedrooms and a large four piece bath with heated tile floors. The outdoor space provides endless opportunities for outdoor relaxation and entertainment, whether you're hosting summer barbecues or simply enjoying a quiet evening under the stars. A two car attached garage is fully insulated, heated and offers epoxied floors. This home features a new HE furnace in 2024. With its prime location and impeccable design, this bungalow is sure to steal your heart. Don't miss out on the opportunity to make it yours! (id:48852)
4302 Sandpiper Crescent E
Regina, Saskatchewan
Elegance & luxury are two words that best describe this exceptionally well designed park backing bungalow built by Munro Homes. This home is completely finished & thoroughly upgraded throughout. The interlocking block driveway & detailed exterior stonework create an abundance of curb appeal. The main floor features 9’ ceilings. Beautiful hardwood floors that flow from the foyer throughout the majority of the main floor. A front flex room that offers opportunity for use as a formal dining area or office. A spacious living room with gas fireplace. The inspiring kitchen offers a wealth of custom cabinetry, granite counters, prep sink & high-end “Dacor” appliances that are sure to please any chef. The dining area offers ample space to host gatherings. The 3-season sunroom provides even more opportunity to host guests & to take advantage of indoor/outdoor living. The lovely primary bedroom offers loads of built-in cabinets & a striking spa like ensuite with heated floors, garden tub, dual sinks & steam shower. A 2nd bedroom, main floor laundry room & full bathroom complete the main level. The basement is finished to the same high standard as the main floor. It is complete with in-floor heat & showcases a stunning curved staircase, a spacious family room, a wine bar (wet bar) room, a recroom (sauna included), a bedroom, a den, a full bathroom & the mechanical room. The attached garage is fully finished, heated, has epoxy coated floors & complete with car lift. Other notable features/upgrades include: Swarovski crystal light fixtures. URC Total Control Multi-Room built-in Home Audio System throughout. New Furnace in Feb/25. New On Demand Boiler in March/24. Meticulously well landscaped low maintenance yard. Please call for more information or to schedule a viewing. (id:48852)
7 Stanford Bay
White City, Saskatchewan
MUST SEE!! Custom built 2 story on a quiet bay in White City. This home is a short walk to Emerald Ridge Elementary school and is surrounded by parks, paths and greenspace. Built by R Summit Structures in 2017, over 4500 SF of luxury craftsman style. Class and functionality are evident throughout this 5 bed, 3.5 bath design. Soaring ceilings, 3 gas fireplaces, including a stunning floor to ceiling stone fireplace in the great room. Wire brushed oak eng- hardwood and ceramic tile run throughout the house. Custom walnut millwork, granite counter tops, custom closets and color matched window treatments from room to room. A dream chef's kitchen with high end stainless appliances, butlers pantry, breakfast nook as well as a formal dining room. Upstairs you will find a master bedroom like no other. The HUGE master suite with vaulted ceilings and stone fireplace leads to a 14x21 master ensuite with heated floors, custom tile steam shower, dual vanities, laundry chute and custom closet are just some of the spa-like features. Down the hallway are two large bedrooms with built in closets, a full bath, two linen closets and an open to below lookout. The basement is fully developed with two bedrooms, bath, rec room, bonus room and wet bar. A great spot to unwind and enjoy yet another natural gas fireplace. In the mech room you will find the glass faced entertainment rack for the audio/visual components that run throughout the house. This home is equipped with two HE furnaces, two AC units, tankless water heater and an HRV system. The garage is an oversized 24x28 with an insulated 18x10 door. It is heated, insulated and drywalled. The driveway is exposed aggregate with ample parking for 4 plus vehicles. The yard is fully landscaped and irrigated (natural + artificial turf) with mature evergreen trees and river rock. The back yard is a fantastic family space to sit back & enjoy a bon fire in the stone-built fireplace. Storage can be found in the 10x14 shed. (id:48852)
2345 Reynolds Street
Regina, Saskatchewan
Excellent location and a charming home, ideal for a first-time buyer, young couple, or single occupant. This 2-bedroom bungalow features a non-regulation 1-bedroom basement suite, offering great potential as a mortgage helper. The main floor offers an open-concept layout that maximizes space, with tasteful updates including white cabinetry, laminate flooring, modern light fixtures, and an upgraded main bathroom. Recent improvements within the last five years include updated vinyl plank flooring in the basement, new lower cabinets and countertop in the basement kitchen, a modern 3-piece bathroom, and three updated basement windows. The dryer is also new. Additional features include a mid-efficient furnace, mostly newer windows, shingles (approx. 2014), and a sewer line replacement in 2018. A spacious back porch provides a separate entrance to the basement suite and access to a large deck and backyard, complete with off-street parking for three vehicles via the back alley. Appliances included: two fridges, two stoves, washer, dryer, and window air conditioning unit. The water heater is rented through Reliance. The exterior is finished with low-maintenance vinyl siding, zero-scaping, and a chain link front fence. A wonderful opportunity in a desirable neighborhood! (id:48852)
21 4901 Child Avenue
Regina, Saskatchewan
Welcome unit 21 at 4901 Child Avenue in the Sovanna Pointe condo complex. This townhouse style condominium in the Lakeridge neighborhood is close to many parks, grocery stores, restaurants, medical offices and bus routes! This complex also features an amenities room with a kitchenette, couches, tables and chairs and work out equipment. Condo fees are $330 a month and include common area maintenance, exterior building maintenance, garbage, common insurance, lawn care, sewer, snow removal and water. This 2005 built, 2 storey, 3 bedroom 3 bathroom, 1172 ft. home is in a quiet part of the complex. The single asphalt drive leads to the single attached 9.5 x 19 garage that is fully insulated and has shelves for storage. The back yard has a patio, a tree for shade and a lawn. You enter the home into the foyer with a coat closet to store all your outdoor gear. To the side is a handy 2 piece bathroom. The living room is bright with a large east facing window and plush carpet. The entire house has been newly painted for a clean and modern feel. The open concept flows into the kitchen and dining area with ample cupboard space, an island with bar seating, stylish stainless steel tile backsplash, sliding doors to the backyard and the includes hood fan and stainless steel fridge, stove and dishwasher! Upstairs on the second floor the first stop is the spacious primary bedroom with a walk in closet and a 4 piece bathroom with Jack and Jill doors for shared use. There are two more good sized bedrooms on this floor each with their own closet! Downstairs houses the storage and utility room with the included central vacuum system, furnace and water softener. Next is a large 4 piece bathroom. Tucked neatly behind closet doors is the laundry area with the included washer and dryer. Finishing off this home is a rec room that’s perfect for a home theatre or a games room. This home also feat... As per the Seller’s direction, all offers will be presented on 2025-05-16 at 4:00 PM (id:48852)
105 1920 7th Avenue E
Regina, Saskatchewan
Welcome to this desirable 4-bedroom, 4-bathroom condo located in the highly sought-after East End. This well-maintained 1244 sq/ft and freshly painted home is perfect for families, professionals, or anyone looking for a low-maintenance lifestyle with plenty of space. The main floor features a spacious kitchen with an eat-up counter top, perfect for casual dining and entertaining. Enjoy cozy evenings by the electric fireplace in the inviting living area. The dining space flows seamlessly for open-concept living. Upstairs, the master bedroom offers a private retreat, walk in closet, with a 4-piece en-suite, accompanied by two additional roomy bedrooms, while the developed basement provides extra living space with a family room, 3pc washroom, guest room and laundry. The xeriscape backyard offers a maintenance-free outdoor area, ideal for relaxing or hosting without the upkeep. Additional highlights include two electrified parking stalls, affordable condo fees at just $225/month, which include the following: Common Area Maintenance, External Building Maintenance, Garbage, Insurance (Common), Lawncare, Reserve Fund, Snow Removal. This is a location that’s close to amenities, parks, and schools. Don’t miss this opportunity to own a move-in ready condo in one of the city's most convenient neighborhoods! (id:48852)
211 Fines Drive
Regina, Saskatchewan
Welcome to 211 Fines Drive this 589 sq ft 1-bedroom, 1-bathroom condo located on the ground floor of a well-maintained building in Regina’s Glencairn neighborhood. This single-level apartment offers in-unit laundry, convenient access, and a comfortable layout—perfect for first-time buyers, downsizers, or investors. (id:48852)
22 Lincoln Drive
Regina, Saskatchewan
Welcome home to 22 Lincoln Drive positioned on an idyllic tree lined street in our beloved Albert Park neighbourhood in Regina SK! My heart is bursting with so much love for this home – it brings me back to a time and place where homes were built for families to live in for decades. The current owners did just that & raised a family within its walls for over 40 years! Offering a fully developed, functional 2 story floorplan, with 4 bedrooms up (1 bedroom in basement – window does not meet current egress), 4 bathrooms on a 7,833 SQFT lot has oodles of space to grow & thrive within. The covered front veranda welcomes you into a dedicated foyer space opening to the main level accented with gleaming hardwood floors, opening into the living room w/south facing bay window & gas fireplace hugged by built in shelving. The dining room easy accommodates a full size family table, adjacent to the glammed up kitchen! This kitchen has soft close cabinets, stone countertops, undermount lighting, pull out drawers(+organizers), Jenn-Air stove/microwave & an island ready for homework or spilling the tea over wine with friends! Completing the main floor is a mudroom w/built in cabinets, & ½ bath + main floor laundry room, direct access to the garage also leads out to the picturesque fully fenced & landscaped yard. Upstairs the 3 secondary bedrooms are all an amazing size – WOW! The primary bedroom offers dual closets & a ½ ensuite! The kids can use the full bathroom w/full size vanity! Downstairs is cozy & ready for watching SK Roughrider games & movies w/built in cabinets in the rec room, another spare room, 3PCE bathroom & utility room (welded safe & freezer are included). Upgrades include: Newer shingles, triple pane windows, xeriscape front yard/landscaped back ard, vinyl fence. The double attached garage accommodates two cars, & shelving/workspace! Just mere steps away from A.E Perry School, parks, daycares, & South end amenities. This could be your new or FIRST home sweet home! (id:48852)
96 Marsh Crescent
Regina, Saskatchewan
Nestled on a quiet crescent in Regina's south end, this well maintained two bedroom plus den, 2-bathroom home offers an ideal blend of comfort and convenience. 96 Marsh Crescent is just minutes from shopping, restaurants, and all south-end amenities, and steps away from Grant Road School. This property is perfect for first-time buyers, downsizers, or as an investment. The main floor features lino flooring in the entry, kitchen and dining area as well as refinished hardwood floors in the living room and adjoining den/flex space with patio doors to the deck. Step outside to a large, partially fenced backyard—ideal for kids, pets, or outdoor entertaining. The partially finished basement, has a separate side entrance that offers excellent potential for a future suite or added living space. A single detached garage is a great added bonus at this price. Don’t miss this fantastic opportunity to own a beautiful home in a prime southend location! (id:48852)
20 5004 James Hill Road
Regina, Saskatchewan
Wonderful garden level condominium in Crosswinds Development in Harbour Landing. This pet-free and smoke-free unit is immaculate and completely move-in ready with a quick possession possible. The main living space offers an open layout with laminate flooring and large windows that flood the home with natural light. The kitchen features dark cabinetry with lots of counter space, built-in dishwasher and stainless appliances all included. Patio doors lead to an enclosed private outside area with pvc deck. There are 2 bedrooms including the primary bedroom with panelled feature wall and double closets. Spacious full bathroom has large vanity and there is in-suite laundry with all-in-one washer/dryer. Utility area houses the furnace with extra storage space plus features central air conditioning. Affordable home ownership is possible in this trendy condo development that is conveniently located to shopping, restaurants, library, groceries, yoga and walking paths. Call today to view! (id:48852)














