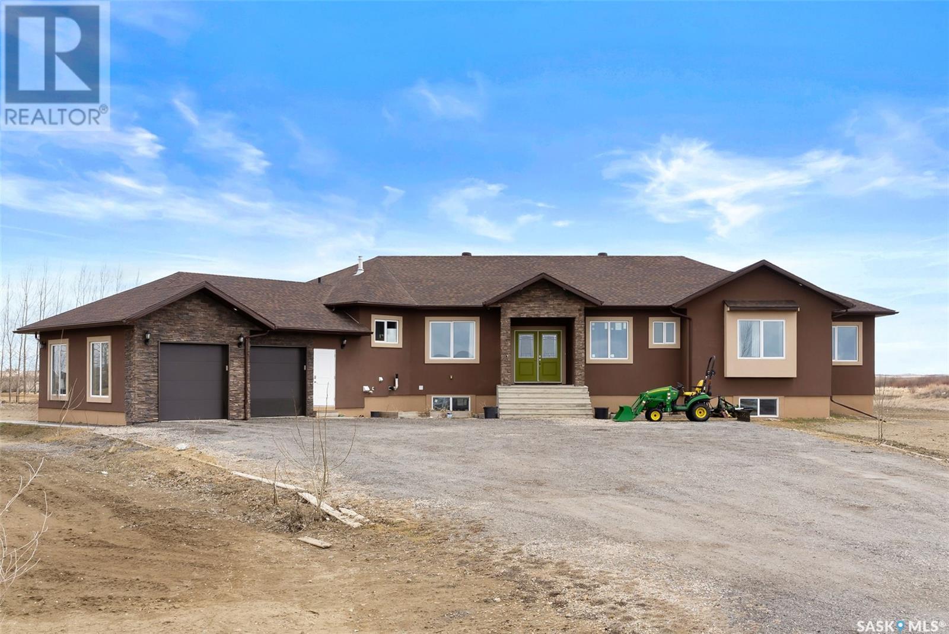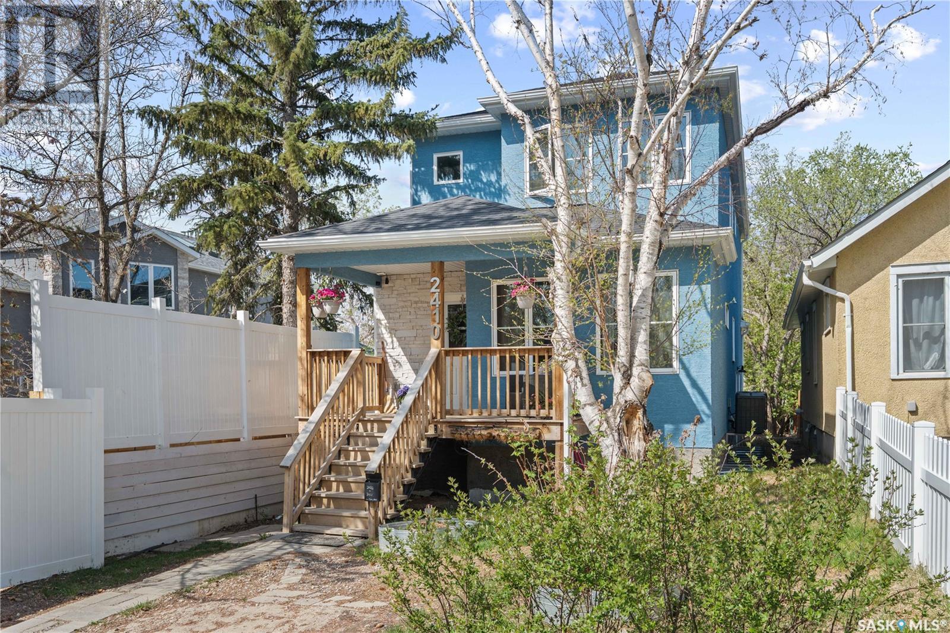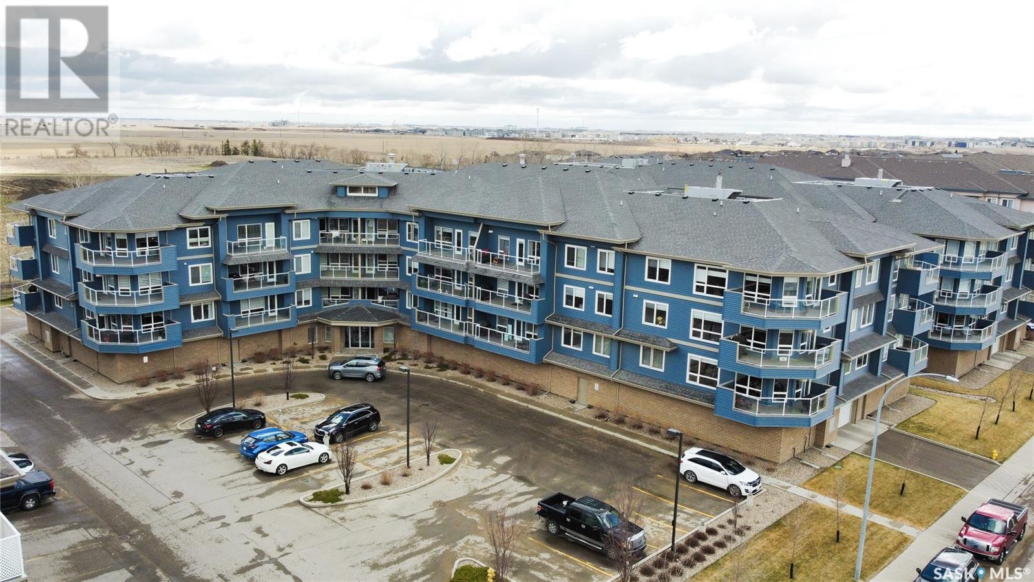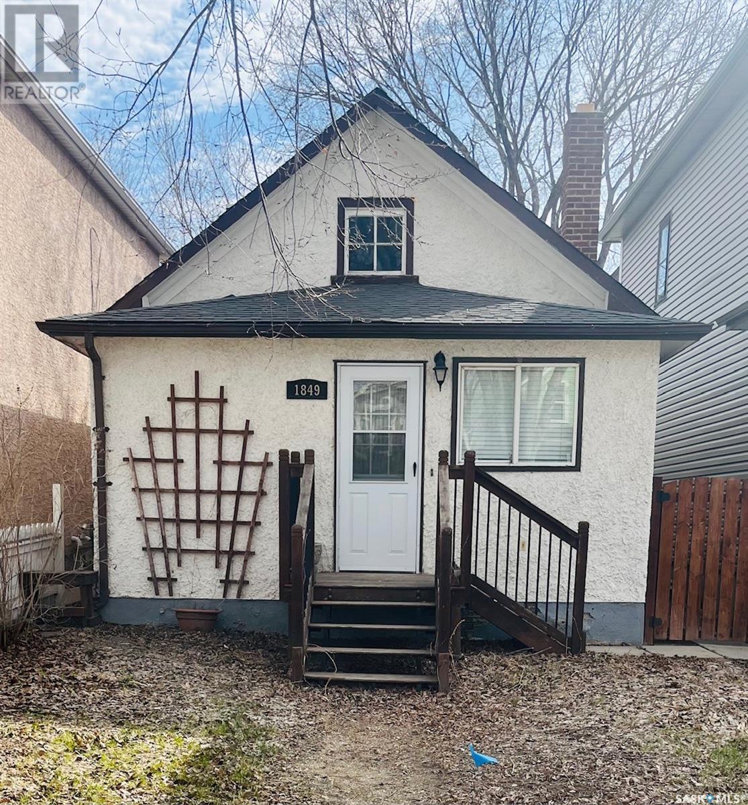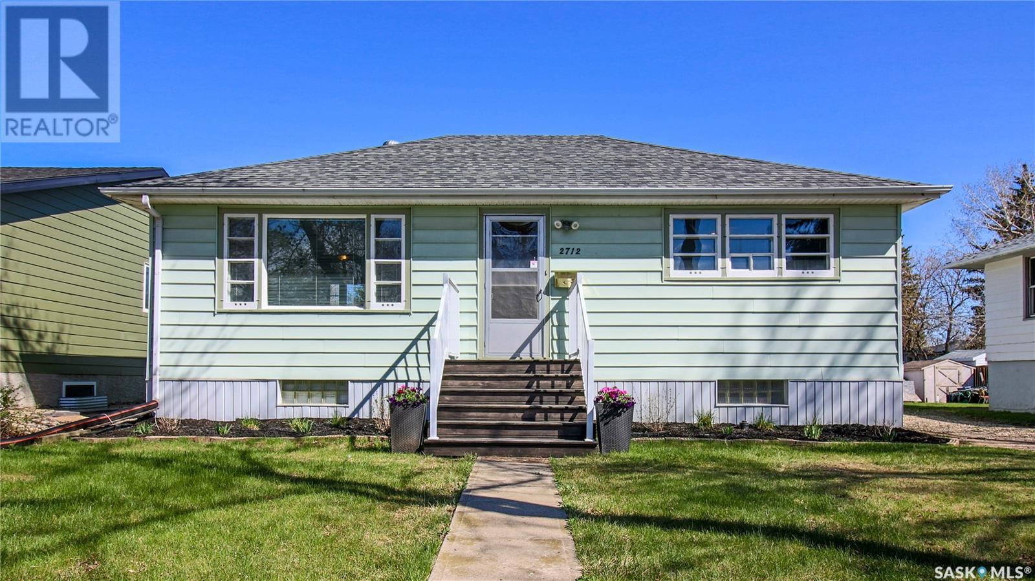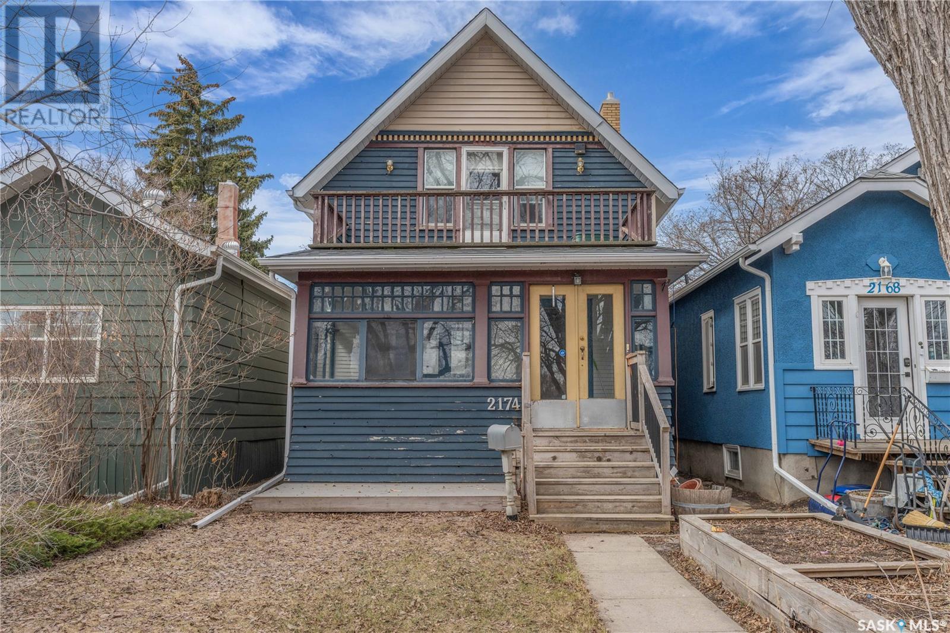4661 James Hill Road
Regina, Saskatchewan
Welcome to 4661 James Hill Road, a beautifully maintained 3-bedroom plus den, 4-bathroom Bi-Level home located across from Norseman Park, Harbour Landing’s largest and most scenic green space. This home features a bright open-concept main floor with a modern kitchen, dining area, and comfortable living room, all finished with quality flooring and stylish finishes. The main level includes two bedrooms, a 4-piece ensuite, another full bathroom, and a convenient laundry area in the mudroom. The fully developed basement offers additional living space with a second kitchen, large living area, bedroom, den, two full bathrooms, and separate laundry in the utility room, ideal for extended family. Additional features include a fenced yard, double detached fully insulated garage, and central air conditioning for year-round comfort. Situated near schools, shopping, restaurants, walking paths, and more, this home offers the perfect blend of comfort, function, and location in one of Regina’s most desirable communities. Don't miss out on this home—book your viewing today!... As per the Seller’s direction, all offers will be presented on 2025-05-12 at 3:00 PM (id:48852)
142 Rock Pointe Crescent
Pilot Butte, Saskatchewan
Welcome to 142 Rock Pointe Cres exquisite Custom 2500sq.ft. massive bungalow is located on 3.5 acres in Rock Pointe Estates which is an acreage community just North of Pilot Butte and a short drive to Regina. As you pull up you will fall in love with the stucco and stone exterior & Fantastic prairie views. Upon entering the main floor you enter a large foyer set up for entertaining with a large living room showing off a gas fireplace and built in mantel as well as a huge dining room for big family dinners. A fantastic custom kitchen shows off built in ovens, microwave, stainless appliances and granite countertops. Off of the kitchen is a cozy family room with another gas fireplace. The kitchen is easily accessed from the garage through a handy mud room and laundry and a 2pc bath. From the Kitchen and family room you have gorgeous views of your acreage and access to the huge East facing deck ready to share your morning coffees and view of prairie. Down the hall from the living room There are three bedrooms on the main floor with two full bathrooms, 9ft ceilings. The master suite has a large walk-in closet and a luxurious 5 piece ensuite with a tiled shower, Jacuzzi and his and her sinks and a huge walking closet. 2 more large bedrooms and another 4-pc bath round out the main floor. The basement has been fully developed and it is a great place to relax, play, and entertain with a huge Theater room(currently being used as a gym). The basement showcases 5 more bedrooms an office a huge theatre room, plus 2 more full baths. The basement also has a second access point from the back yard to access the separate entrance to the basement non-regulation suite with a separate Kitchen, that enables you to rent 3 bed 1 bath portion of the basement and use the other half for your own. 24x25 oversized attached garage is insulated, drywalled, and heated. You will have town water and a septic tank and discharge mound. Don't miss this one. (id:48852)
32 Dowie Bay
Regina, Saskatchewan
Location, location! Quiet bay in desirable Walsh Acres, this perfect family home is situated on a huge lot backing greenspace. Extensively renovated over with the years. Great layout with large front entry leading to spacious living room featuring gas fireplace with large picture window flooding the floor with natural light. Beautifully renovated kitchen with contemporary white cabinets, handy pantry, abundance of quartz countertops and tiled backsplash semi formal dining area completes the main. 2nd level has gorgeous hardwood floors thru the large primary bedroom featuring renovated 2pc ensuite and new dual vanity and 2nd and 3rd bedroom which are also generous in size. Updated main bathroom. 3rd level family room has cozy woodburning fireplace and bank of windows, handy office/den and fully renovated 4pc bath with soaker tub and separate shower. Lower level is developed with large rec room, laundry area and plenty of storage. Massive beautiful rear yard fully enclosed with new fence backing onto wide open greenspace, double detached garage with lane access. Nice sunroom for indoor/outdoor living, patio and garden area. Many recent upgrades including new shingles on house and garage (24) newer flooring, paint and crown moulding throughout, many upgrade windows, light fixtures, and exterior doors. Very quiet bay is close to schools, parks shopping and ring road access. Call today! (id:48852)
2410 Athol Street
Regina, Saskatchewan
Discover the perfect balance of vibrant community living & modern comfort at 2410 Athol Street—a truly stunning custom-built two-story infill built in 2021. This very quiet block is located in the heart of the highly sought-after Crescents neighborhood. An impeccably designed gem of a home offers 1487 sq ft with an open concept paired with a minimalist living space theme that exudes serenity & sophistication. As you step inside, you'll immediately notice the light, airy, & fresh feel & will easily feel the vibe. The east-facing living room welcomes the warm light to the space that is shared with the dining area. At the heart of the home lies the expansive kitchen, meticulously designed with sleek cabinetry & is further elevated by premium stainless steel appliances (induction stove), quartz island, & a spacious layout perfect for both entertaining guests & culinary endeavors. Completing the main floor is a 2pc bath, & direct entry to the dbl attached garage. The 2nd floor features 3 generously sized bedrooms, a laundry rm, & tons of storage. A beautiful 3pc ensuite off the primary bedroom, with a walk-thru closet is unique & practical. In addition, a large linen closet, & full bath complete this space. A fully developed lower level offers a versatile recreation room, perfect for a playroom, watching TV, or relaxing with family. Additionally, a spacious spare bedroom with a walk-in closet provides flexibility as a guest room or a private home office. The very comfortable 3pc bath & storage/utility areas complete this functional space. Noteworthy: ICF foundation for energy efficiency, acrylic stucco, owned water heater, heat recovery unit, a sump pump, & more. Nestled within Regina’s welcoming community, this home offers unparalleled access to everything you need. Outside, the home is situated on a 3124 sq ft lot with a cozy front deck perfect for enjoying a cup of coffee! The yard provides plenty of options for development. Must see to appreciate this beautiful home! (id:48852)
647 Sangster Boulevard
Regina, Saskatchewan
Welcome to 647 Sangster Blvd — a beautifully updated home in a well-loved neighborhood near Dr. L. M. Hanna Elementary and Thom Collegiate. This spacious property offers 4 bedrooms and 2 bathrooms, with a main floor featuring three bedrooms, a bright living room, and a functional kitchen with granite countertops and a dedicated dining area, plus a stylishly renovated 4-piece bath. The basement adds even more space with a wide-open rec room, an additional bedroom, and a second kitchen, offering excellent potential as a non-regulation suite for extra income or extended family living. The double detached garage, built in 2012, is perfect for multiple vehicles, a workshop, or extra storage. Major renovations were completed in 2015 throughout the property, and recent updates provide peace of mind, including newer shingles, electrical, furnace, ducts, vents, and central air conditioning. This is a fantastic move-in-ready opportunity in a sought-after neighborhood — don’t miss it!... As per the Seller’s direction, all offers will be presented on 2025-05-12 at 6:00 PM (id:48852)
107 2321 Windsor Park Road
Regina, Saskatchewan
Welcome to unit 107 in The Prescott at 2321 Windsor Park Road in the Windsor Park Neighborhood. This beautifully maintained 1 bedroom 1 bathroom, apartment style condo is 775 square feet and is on the first floor. This condo was built in 2014 and has many great features like an amenities room for games and get togethers, an exercise room, an elevator, wheelchair accessibility including wheelchair accessible doors, central air conditioning and visitor parking! You have 1 private underground parking stall and a sizable personal storage unit! Condo fees are $415 a month and include common area maintenance, exterior building maintenance, heat, water, sewer, snow removal, lawn care, garbage, and reserve fund. You enter the suite into the foyer with a large coat closet. The kitchen has granite countertops, soft close cupboards and drawers, and the stainless steel Whirlpool fridge, stove, dishwasher and microwave hood fan are all included! To the side is the laundry room with extra storage and the included front load washer and dryer. The dining room has a modern light fixture and room for a table and chairs. The spacious living room has a large window, modern laminate flooring and access to your personal balcony with a gas BBQ hookup for summer meals. Behind a stylish barndoor is the home office with plenty of counter space, cupboards and drawers. Neatly tucked in the corner is a handy included stand up freezer. The bright bedroom is large with ample room for a king sized bed. It has a closet, a gorgeous chandelier light fixture and plush carpet. Finishing off the unit is the 4 piece bathroom with an upgraded shower head! (id:48852)
1849 Retallack Street
Regina, Saskatchewan
Conveniently located at the intersection of opportunity and affordability. This Cathedral bungalow is full of potential for the first time home buyer or investor. Just steps away from the stunning new childcare centre at the YWCA, Mosaic Stadium and the shops and amenities of Regina’s trendiest neighbourhood. With attractive street appeal, the home opens into a large entry space that would be a perfect mudroom and bike storage. From there the cozy living room flows into the dining area with hardwood floors throughout. The primary bedroom is a good size with a large closet. A small additional bedroom, a four piece bathroom, practical kitchen, bathed in warm morning light from the east facing window, complete the home. The backyard is a great size for easy maintenance, a beautiful canvass for the next owner to put their own personal spin on. A single car garage with a carport beside adds desirable functionality. Reach out to your REALTOR® today to book a showing of this fantastic starter home or investment opportunity! (id:48852)
39 5004 James Hill Road
Regina, Saskatchewan
Welcome to this charming 2-bedroom, 1-bath lower-level condo located in the sought-after Harbour Landing. This well-kept residence showcases laminate flooring throughout its bright main living spaces, providing a functional and inviting atmosphere. The open concept between the living and dining areas creates an excellent flow, accommodating two spacious bedrooms, a full bathroom, laundry, and a utility/storage room. The kitchen comes complete with all major appliances, a closet pantry, and smart space utilization, making it ideal for daily living. Off the dining area, you'll find your own private concrete patio, perfect for barbecuing or relaxing. This condo includes one designated parking stall, additional street parking, and a green space nearby in the back, making it a comfortable and budget-friendly choice in a fantastic location! (id:48852)
2109 Wallace Street
Regina, Saskatchewan
Fantastic 3 bedroom family home close to Victoria Avenue and bus routes. Well laid out family room and kitchen/dining with tons of counter space, storage and windows to let in natural light. The main room floor is perfect for hosting family dinners! Backyard is fully fenced, with lane access. Large dougle garage fully insulated, has overhead storage and wired for 220. Quick possession is available. (id:48852)
10 4101 Preston Crescent
Regina, Saskatchewan
Beautifully updated 3 bedroom townhouse in Lakeridge with an attached single car garage and finished basement! This must-see two storey townhouse is move-in ready. The current owners have lived here since 2010 & have taken great pride in maintaining & updating this home. Recent upgrades to flooring, paint, bathrooms, light fixtures & more give this well maintained home a very clean & modern feel. The open-concept main floor allows for seamless living between the kitchen, dining area & living room. The kitchen offers dark stained maple cabinets, a tiled backsplash, stainless steel appliances & a pantry for extra storage. The dining area opens onto a private patio with no direct neighbors behind, this is a perfect spot for a morning coffee or an evening barbecue. The 2nd level features a spacious primary bedroom with walk-in closet and an updated three piece ensuite bath with quartz countertops. The two spare bedrooms are a comfortable size, with one of them also having a walk-in closet. The full main bathroom has also been updated with a newer vanity, quartz countertops, taps & flooring. The fully finished basement was very nicely finished adding even more functionality to this home. Care was taken to minimize wasted space. It offers a large family room and a two-piece bath. The laundry & utility room are nicely tucked away, offering easy access & maximum use of space. This home comes with Fridge, Stove, Built-in Dishwasher, Over The Range Microwave, Washer, Dryer, Garage Door Opener, Wall Mounted TV Mount in Basement & Central Air Conditioning. The condo fees are only $280 per month. Offers will be presented on Saturday, May 10th, at 6:00pm. Please call for more information or to schedule your personal viewing of this beautiful move-in ready townhome. (id:48852)
2712 Sinton Avenue
Regina, Saskatchewan
Beautifully located in the Lakeview area of Regina. Close to Wascana Park and the Golden Mile shopping centre. Also, allowing easy access to downtown and all Southend amenities. This home is on a large lot approx. 50’ x 130’ that will allow for a large garage if needed. This home itself is nicely set up with two non-regulation suites. The upstairs suite has two bedrooms, a renovated bath, L-shaped living room and dining room with a bright kitchen. The lower suite has a large kitchen, living room, full bath and two bedrooms. A shared laundry is in the basement. A newer high efficient furnace does have central air for the home. The sewer line was replaced in the front yard, plus newer shingles. There is ample room out back for a grass area, garden space and ample parking off the back alley. Don’t miss out on this great property.... As per the Seller’s direction, all offers will be presented on 2025-05-13 at 3:00 PM (id:48852)
2174 Argyle Street
Regina, Saskatchewan
Charming Cathedral Character Home Across from a school playground! Welcome to 2174 Argyle Street — a solid and well-loved 1¾ storey home built in 1921, located directly across from Connaught School’s playground in one of Regina’s most vibrant neighbourhoods. The main floor offers a warm and welcoming space with engineered hardwood and ceramic tile. Upstairs, you'll find three spacious bedrooms, including a primary with access to a sunny balcony — perfect for morning coffee or evening unwinds. The basement features a generous flex space and a 2-piece bathroom (originally, a 3-piece shower rough-in remains). There's some finishing work left to do downstairs, allowing you to add your touch. Updates to this home include some newer windows, shingles, and flooring on the main floor and second-floor bathroom. Outside, enjoy a low-maintenance backyard complete with artificial turf, a large deck, and a double detached garage. (Pergola not included.) Fun Local History: When the City released historical data during the pandemic showing homes that had smallpox cases over a century ago — this home was not on the list. A clean history with loads of charm! If you’re looking for character, community, and potential, this Cathedral gem is ready to welcome you home. Call your favourite Salesperson to view! (id:48852)




