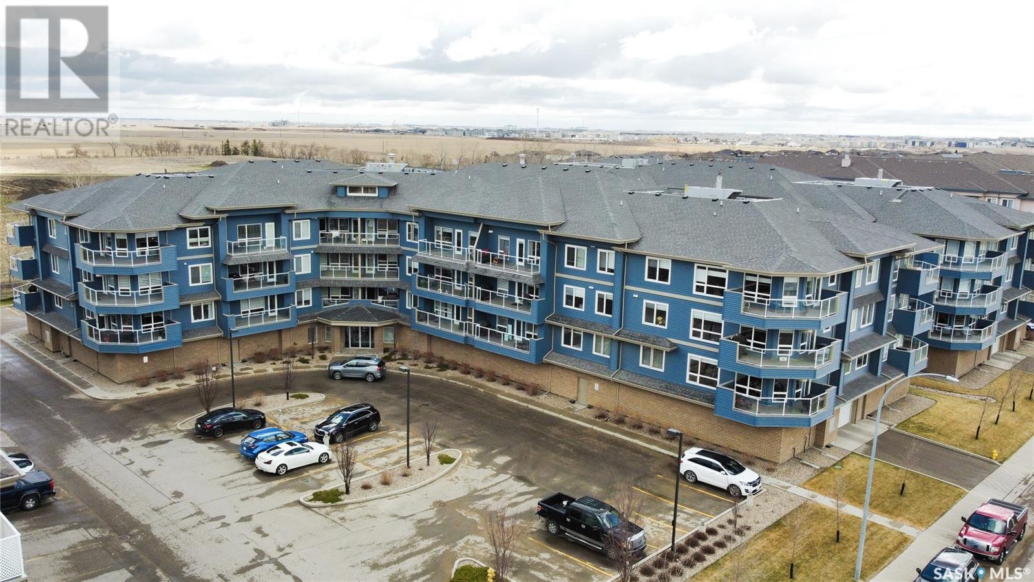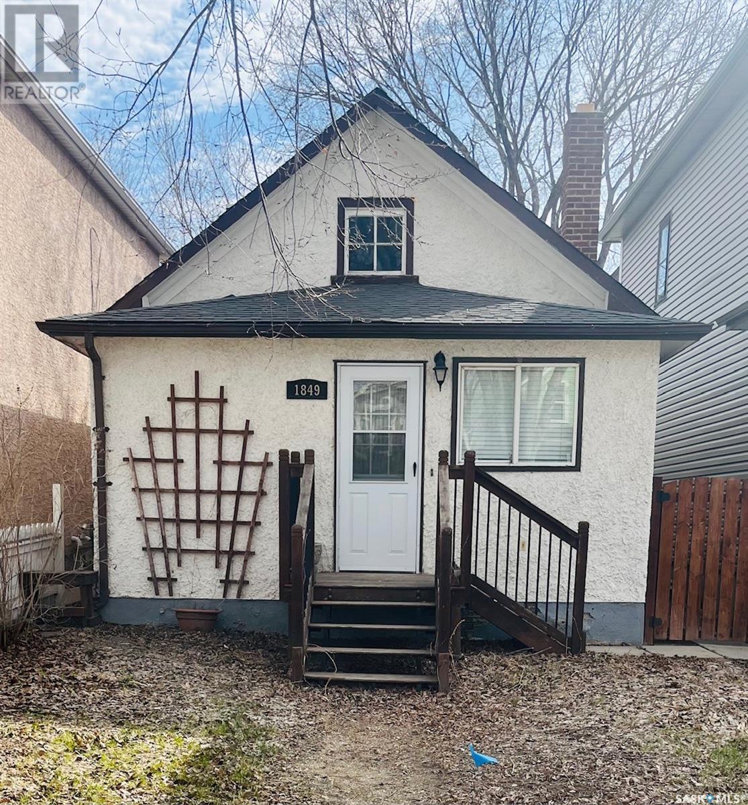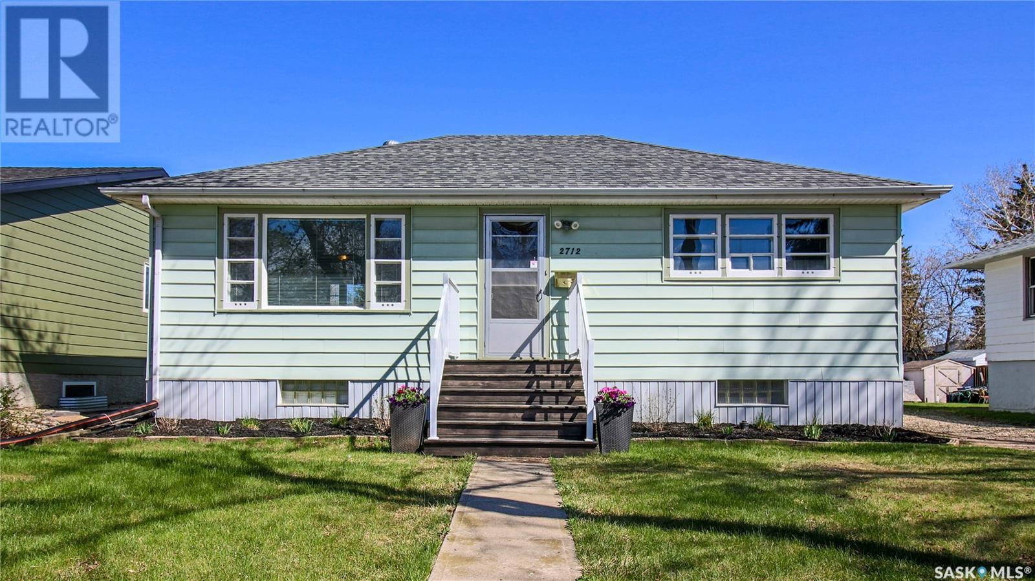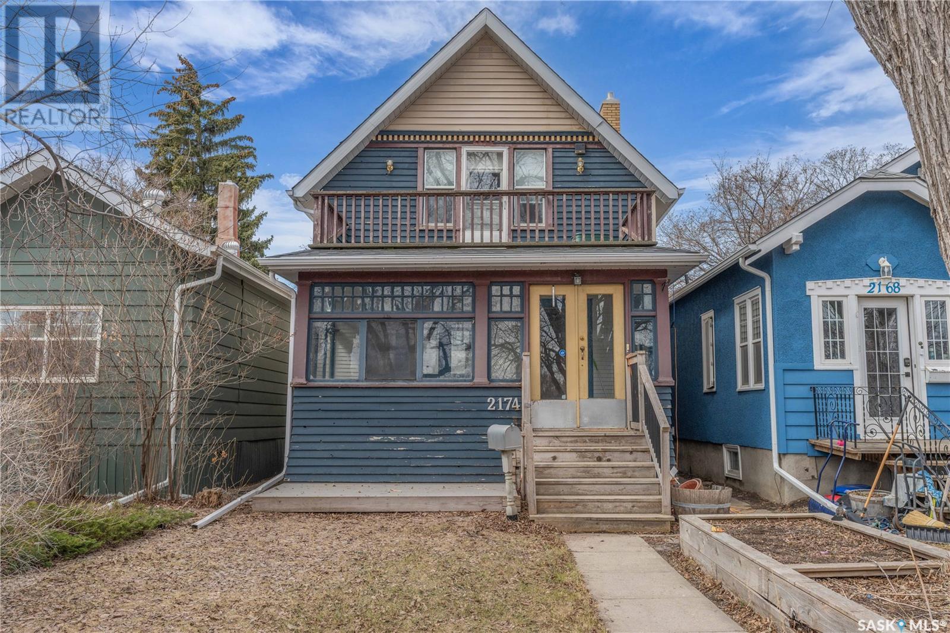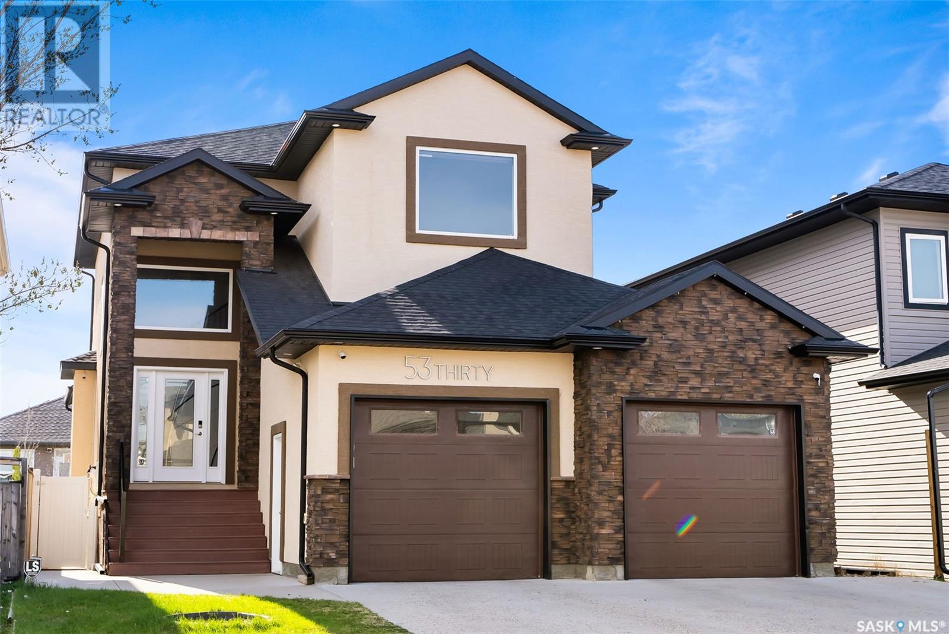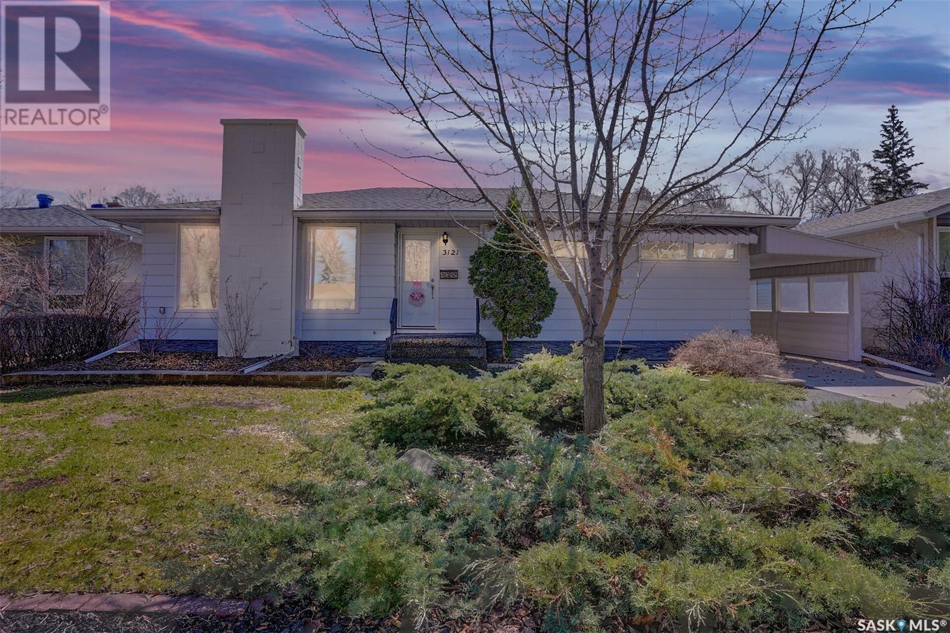647 Sangster Boulevard
Regina, Saskatchewan
Welcome to 647 Sangster Blvd — a beautifully updated home in a well-loved neighborhood near Dr. L. M. Hanna Elementary and Thom Collegiate. This spacious property offers 4 bedrooms and 2 bathrooms, with a main floor featuring three bedrooms, a bright living room, and a functional kitchen with granite countertops and a dedicated dining area, plus a stylishly renovated 4-piece bath. The basement adds even more space with a wide-open rec room, an additional bedroom, and a second kitchen, offering excellent potential as a non-regulation suite for extra income or extended family living. The double detached garage, built in 2012, is perfect for multiple vehicles, a workshop, or extra storage. Major renovations were completed in 2015 throughout the property, and recent updates provide peace of mind, including newer shingles, electrical, furnace, ducts, vents, and central air conditioning. This is a fantastic move-in-ready opportunity in a sought-after neighborhood — don’t miss it!... As per the Seller’s direction, all offers will be presented on 2025-05-12 at 6:00 PM (id:48852)
107 2321 Windsor Park Road
Regina, Saskatchewan
Welcome to unit 107 in The Prescott at 2321 Windsor Park Road in the Windsor Park Neighborhood. This beautifully maintained 1 bedroom 1 bathroom, apartment style condo is 775 square feet and is on the first floor. This condo was built in 2014 and has many great features like an amenities room for games and get togethers, an exercise room, an elevator, wheelchair accessibility including wheelchair accessible doors, central air conditioning and visitor parking! You have 1 private underground parking stall and a sizable personal storage unit! Condo fees are $415 a month and include common area maintenance, exterior building maintenance, heat, water, sewer, snow removal, lawn care, garbage, and reserve fund. You enter the suite into the foyer with a large coat closet. The kitchen has granite countertops, soft close cupboards and drawers, and the stainless steel Whirlpool fridge, stove, dishwasher and microwave hood fan are all included! To the side is the laundry room with extra storage and the included front load washer and dryer. The dining room has a modern light fixture and room for a table and chairs. The spacious living room has a large window, modern laminate flooring and access to your personal balcony with a gas BBQ hookup for summer meals. Behind a stylish barndoor is the home office with plenty of counter space, cupboards and drawers. Neatly tucked in the corner is a handy included stand up freezer. The bright bedroom is large with ample room for a king sized bed. It has a closet, a gorgeous chandelier light fixture and plush carpet. Finishing off the unit is the 4 piece bathroom with an upgraded shower head! (id:48852)
1849 Retallack Street
Regina, Saskatchewan
Conveniently located at the intersection of opportunity and affordability. This Cathedral bungalow is full of potential for the first time home buyer or investor. Just steps away from the stunning new childcare centre at the YWCA, Mosaic Stadium and the shops and amenities of Regina’s trendiest neighbourhood. With attractive street appeal, the home opens into a large entry space that would be a perfect mudroom and bike storage. From there the cozy living room flows into the dining area with hardwood floors throughout. The primary bedroom is a good size with a large closet. A small additional bedroom, a four piece bathroom, practical kitchen, bathed in warm morning light from the east facing window, complete the home. The backyard is a great size for easy maintenance, a beautiful canvass for the next owner to put their own personal spin on. A single car garage with a carport beside adds desirable functionality. Reach out to your REALTOR® today to book a showing of this fantastic starter home or investment opportunity! (id:48852)
39 5004 James Hill Road
Regina, Saskatchewan
Welcome to this charming 2-bedroom, 1-bath lower-level condo located in the sought-after Harbour Landing. This well-kept residence showcases laminate flooring throughout its bright main living spaces, providing a functional and inviting atmosphere. The open concept between the living and dining areas creates an excellent flow, accommodating two spacious bedrooms, a full bathroom, laundry, and a utility/storage room. The kitchen comes complete with all major appliances, a closet pantry, and smart space utilization, making it ideal for daily living. Off the dining area, you'll find your own private concrete patio, perfect for barbecuing or relaxing. This condo includes one designated parking stall, additional street parking, and a green space nearby in the back, making it a comfortable and budget-friendly choice in a fantastic location! (id:48852)
2109 Wallace Street
Regina, Saskatchewan
Fantastic 3 bedroom family home close to Victoria Avenue and bus routes. Well laid out family room and kitchen/dining with tons of counter space, storage and windows to let in natural light. The main room floor is perfect for hosting family dinners! Backyard is fully fenced, with lane access. Large dougle garage fully insulated, has overhead storage and wired for 220. Quick possession is available. (id:48852)
3735 Gordon Road
Regina, Saskatchewan
Discover this beautifully updated 2-storey split home nestled in the sought-after Albert Park neighbourhood. This charming residence offers the perfect blend of classic character & modern upgrades inside and out! Step inside to find a spacious and thoughtfully renovated interior featuring; fresh paint, & contemporary finishes throughout. The main level boasts a bright living room, a large dining room, updated kitchen, and ample storage space. Off the kitchen is a cozy family room with electric fireplace. Patio doors off the family room/kitchen; lead out to the private backyard that includes PVC fencing, composite decking, mature trees and shrubs; ideal for outdoor gatherings, gardening, or play. The side by side laundry room completes the main level. A double attached direct entry garage off the laundry/mud room; is insulated, boarded/painted with epoxy flooring and offers a man door to the backyard. Upstairs, you'll find 3 comfortable bedrooms with generous closet space, a 4 pc bathroom, and plenty of natural light. The primary bedroom includes a 2 pc ensuite! The lower level provides a large versatile family room with a 2nd electric fireplace, perfect for entertaining or relaxing, along with wet bar area, a den, and additional storage & mechanical room. This home has been extensively updated including: triple pane PVC windows, shingles with SOLAR PANELS, boiler, 2 AC wall units, painted inside and out, newer siding to sides+back, epoxy garage floor, back composite deck, PVC fencing, gate to back lane, heated shed/workshop, newer flooring throughout most of the home, updated electric fireplaces, basement re-done, electrical 200 AMP panel, back flow prevention, extra insulation to attic, modern fixtures, all ensuring peace of mind for years to come. Located just minutes from schools, parks, shopping, & amenities, 3735 Gordon Road combines convenience with comfort. Don’t miss your chance to own this move-in-ready gem in the Regina's south end area, Albert Park! (id:48852)
10 4101 Preston Crescent
Regina, Saskatchewan
Beautifully updated 3 bedroom townhouse in Lakeridge with an attached single car garage and finished basement! This must-see two storey townhouse is move-in ready. The current owners have lived here since 2010 & have taken great pride in maintaining & updating this home. Recent upgrades to flooring, paint, bathrooms, light fixtures & more give this well maintained home a very clean & modern feel. The open-concept main floor allows for seamless living between the kitchen, dining area & living room. The kitchen offers dark stained maple cabinets, a tiled backsplash, stainless steel appliances & a pantry for extra storage. The dining area opens onto a private patio with no direct neighbors behind, this is a perfect spot for a morning coffee or an evening barbecue. The 2nd level features a spacious primary bedroom with walk-in closet and an updated three piece ensuite bath with quartz countertops. The two spare bedrooms are a comfortable size, with one of them also having a walk-in closet. The full main bathroom has also been updated with a newer vanity, quartz countertops, taps & flooring. The fully finished basement was very nicely finished adding even more functionality to this home. Care was taken to minimize wasted space. It offers a large family room and a two-piece bath. The laundry & utility room are nicely tucked away, offering easy access & maximum use of space. This home comes with Fridge, Stove, Built-in Dishwasher, Over The Range Microwave, Washer, Dryer, Garage Door Opener, Wall Mounted TV Mount in Basement & Central Air Conditioning. The condo fees are only $280 per month. Offers will be presented on Saturday, May 10th, at 6:00pm. Please call for more information or to schedule your personal viewing of this beautiful move-in ready townhome. (id:48852)
2712 Sinton Avenue
Regina, Saskatchewan
Beautifully located in the Lakeview area of Regina. Close to Wascana Park and the Golden Mile shopping centre. Also, allowing easy access to downtown and all Southend amenities. This home is on a large lot approx. 50’ x 130’ that will allow for a large garage if needed. This home itself is nicely set up with two non-regulation suites. The upstairs suite has two bedrooms, a renovated bath, L-shaped living room and dining room with a bright kitchen. The lower suite has a large kitchen, living room, full bath and two bedrooms. A shared laundry is in the basement. A newer high efficient furnace does have central air for the home. The sewer line was replaced in the front yard, plus newer shingles. There is ample room out back for a grass area, garden space and ample parking off the back alley. Don’t miss out on this great property.... As per the Seller’s direction, all offers will be presented on 2025-05-13 at 3:00 PM (id:48852)
2174 Argyle Street
Regina, Saskatchewan
Charming Cathedral Character Home Across from a school playground! Welcome to 2174 Argyle Street — a solid and well-loved 1¾ storey home built in 1921, located directly across from Connaught School’s playground in one of Regina’s most vibrant neighbourhoods. The main floor offers a warm and welcoming space with engineered hardwood and ceramic tile. Upstairs, you'll find three spacious bedrooms, including a primary with access to a sunny balcony — perfect for morning coffee or evening unwinds. The basement features a generous flex space and a 2-piece bathroom (originally, a 3-piece shower rough-in remains). There's some finishing work left to do downstairs, allowing you to add your touch. Updates to this home include some newer windows, shingles, and flooring on the main floor and second-floor bathroom. Outside, enjoy a low-maintenance backyard complete with artificial turf, a large deck, and a double detached garage. (Pergola not included.) Fun Local History: When the City released historical data during the pandemic showing homes that had smallpox cases over a century ago — this home was not on the list. A clean history with loads of charm! If you’re looking for character, community, and potential, this Cathedral gem is ready to welcome you home. Call your favourite Salesperson to view! (id:48852)
5330 Mckenna Crescent
Regina, Saskatchewan
Welcome to 5330 McKenna Crescent, a warm and inviting 5-bedroom, 4-bathroom home tucked into the heart of family-friendly Harbour Landing. With over 2,300 sq ft of thoughtfully designed living space and 9 ft ceilings on both floors, this home offers the perfect blend of comfort, style, and versatility. Step inside to a stunning two-storey foyer filled with natural light, setting the tone for the open and airy layout that follows. The main floor is perfect for everyday living and entertaining, featuring a cozy living room with a striking stone fireplace, a chef-inspired kitchen with custom cabinetry, a large island, walk-in pantry, and a spacious dining area that opens onto a covered deck—ideal for enjoying your morning coffee or evening BBQs in any season. A flexible main floor bedroom or home office with a walk-in closet and full bath adds even more function. Upstairs, you’ll love the bonus room with its vaulted ceiling and picture window—an ideal spot to unwind or enjoy family time. The primary suite is your personal retreat, complete with a 5-piece ensuite, walk-in closet, and a charming sitting nook. Two additional bedrooms, a full bath, and convenient second-floor laundry complete the upper level. The fully developed basement extends your living space with a generous living/recreation room, fifth bedroom with walk-in closet, and another full bathroom—plus a separate side entrance for future suite potential. With its thoughtful layout, quality finishes, and welcoming atmosphere, this home is ready to be the backdrop to your next chapter. (id:48852)
3121 Grant Road
Regina, Saskatchewan
Imagine… this home hasn’t been on the market in 61 years. It has journeyed w/ the same family from raising young children to empty-nesting. Now it’s ready to begin a new chapter w/ new owners. There’s something about this home that makes you smile. Great street appeal. West facing and east backing. Planters, wide driveway, long carport—providing abundant parking. Low-maintenance exterior w/ metal siding & soffits/facia. Inside you’re greeted by a gracious L-shaped living& dining room w/ solid walnut built-in cabinetry. Triple pane windows installed approx. 10 years ago. At the heart of the home is the kitchen, designed with lots of cabinetry, built-ins & counter space including an eating bar. From here, enjoy a lovely view of the sunny, oasis-like backyard—the kind of outdoor space that makes you want to sit with a coffee and listen to the birds. In the early 1980s, a family room addition brought a warm, rustic dimension to the home. Wood accents, gas fireplace, heat vents in the floor and fabulous view of the back yard: a room everyone naturally gravitates toward. Main floor features three bedrooms: the primary bedroom has a three-quarter en suite, while the four-piece main bath with jacuzzi tub serves the two secondary bedrooms. Downstairs, the lower level expands the living space even more. You’ll find a large family room complete with a wet bar with bar fridge included. A generous fourth bedroom, another three-quarter bathroom, a dedicated laundry area, and plenty of storage space. Work bench & shelving incl. Laundry chute from main bath.High efficient furnace. Lovely back yard with lots of patio space and built in planter. Gas line for BBQ.Vinyl fence on 2 sides. Shed. Fantastic location with access to the University of Regina, elementary and high schools, downtown, ring road and public transit. This isn’t just a house—it’s a home, in every sense of the word. Warm. Welcoming. Full of soul. And ready for its next beautiful story to begin. (id:48852)
117 3229 Elgaard Drive
Regina, Saskatchewan
Welcome to 117-3229 Elgaard. This stunning condo is located in the highly sought-after north-end community of Hawkstone. Close to all the amenities. This wonderful three-bedroom home is ready for you to move in. Designed with entertaining in mind, the open-concept main floor features a stylish kitchen complete with rich dark cabinetry, a large sit-up island, granite countertops, stainless steel appliances, and a sleek tiled backsplash. Upstairs, you’ll find 3 generously sized bedrooms, and a full bathroom. The spacious primary bedroom includes a walk-in closet for all your storage needs. In the completely finished basement you will find the laundry area, and a fully finished section that includes a large recreation room, an additional full bathroom, and a bedroom. Outside, enjoy your own private, south-facing backyard, complete with a concrete patio and lawn. Plus, two convenient surface parking stalls are located right out front.... As per the Seller’s direction, all offers will be presented on 2025-05-10 at 3:00 PM (id:48852)




