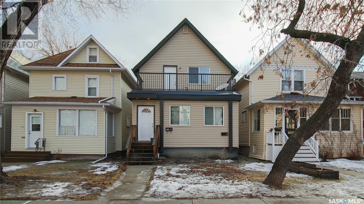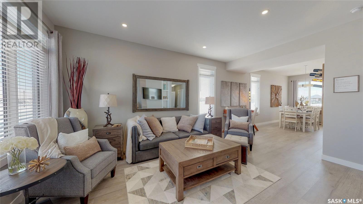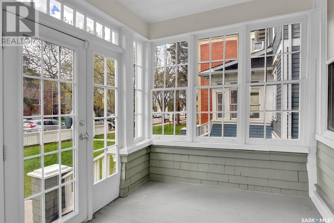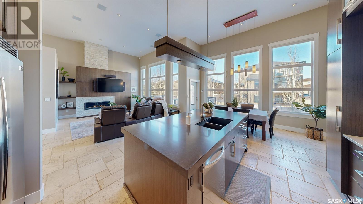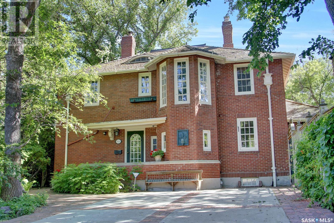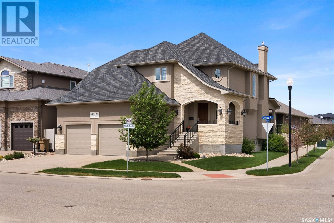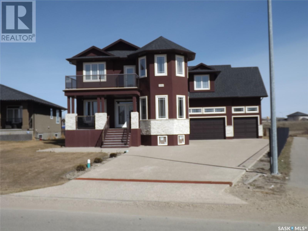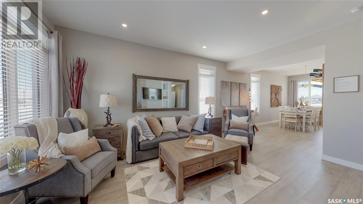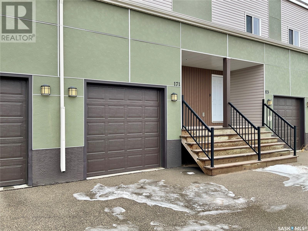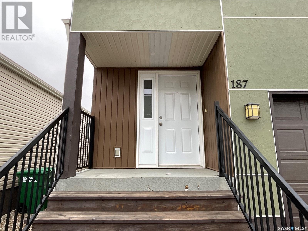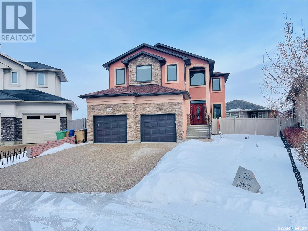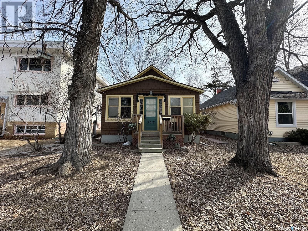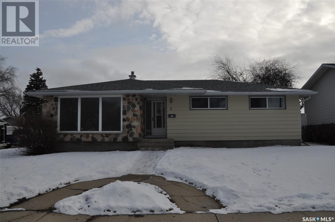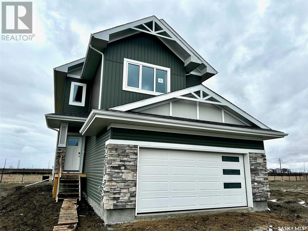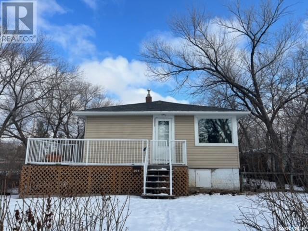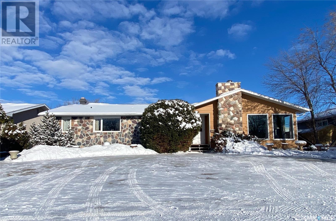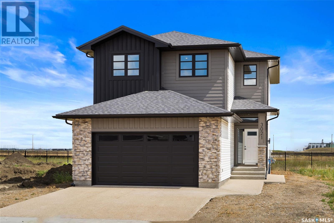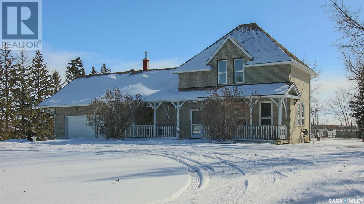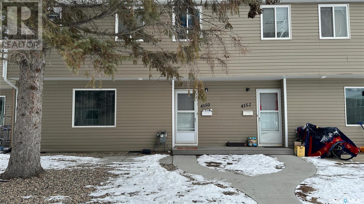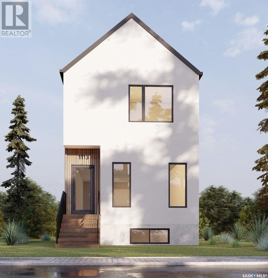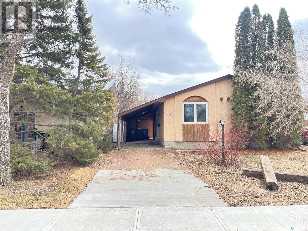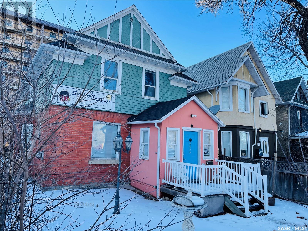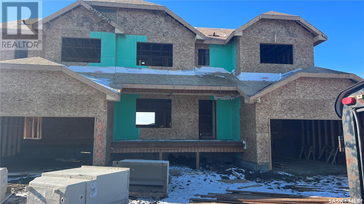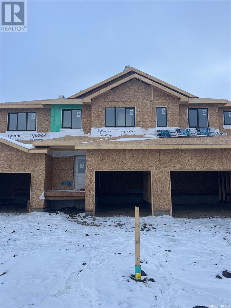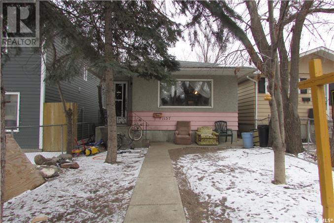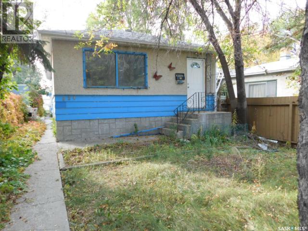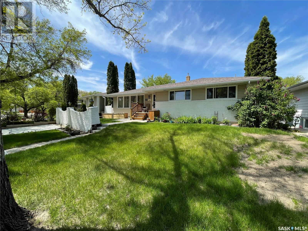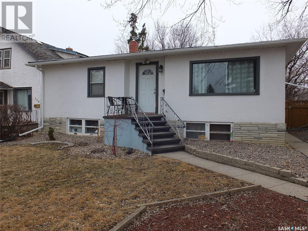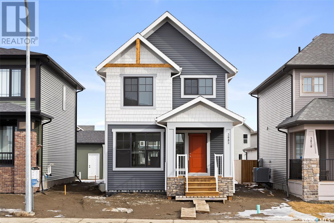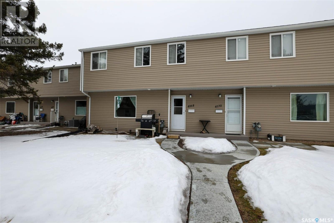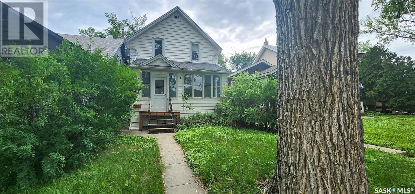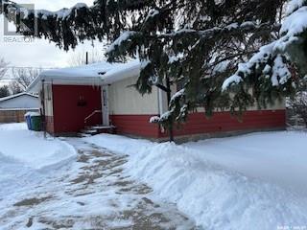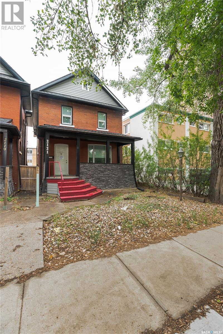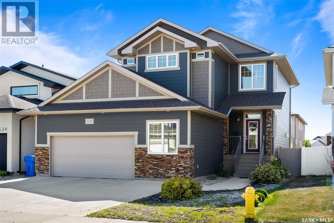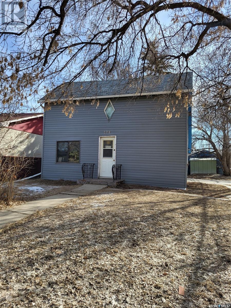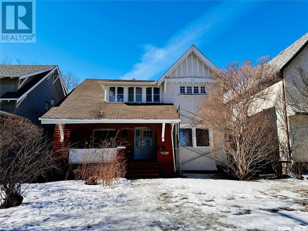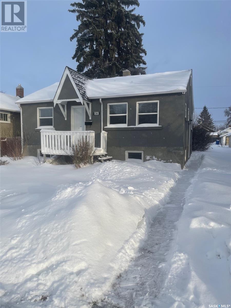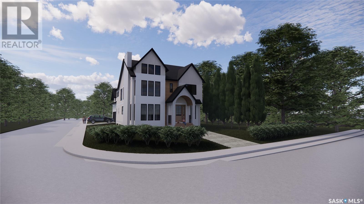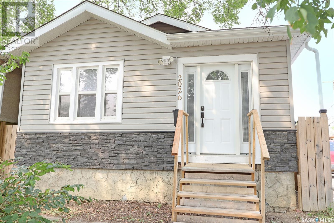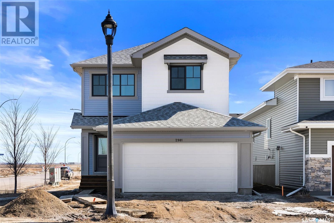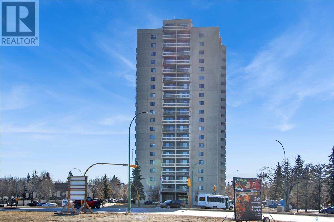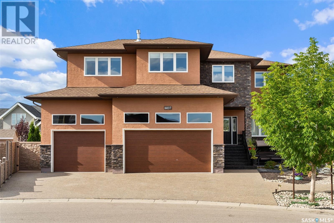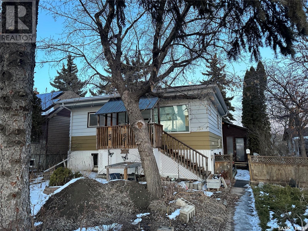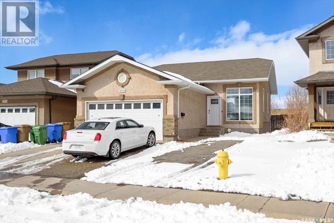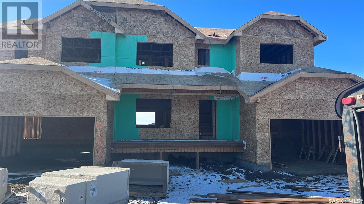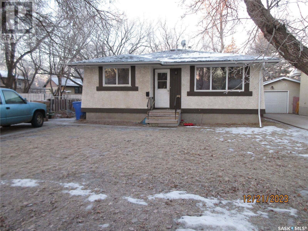742 Vanier Drive N
Regina, Saskatchewan
Welcome to 742 Vanier Drive N, an 852 sq ft bungalow offering 4 bedrooms and 2 bathrooms. As you step through the front entrance, a spacious living room unfolds, seamlessly connected to the updated kitchen and dining area. The natural light pouring through the updated windows, this open layout creates an ideal space for daily gatherings and entertaining guests. The kitchen boasts contemporary finishes and ample room for a dining table, with convenient patio doors leading to a covered deck. The primary bedroom is strategically positioned to overlook the backyard, with two additional bedrooms on the main level providing flexibility for growing families or those in need of a home office. The main bathroom has been updated. Venture downstairs to discover a fully developed basement, featuring a spacious rec room, an additional bedroom, and a full bathroom. The utility room, accommodating laundry facilities and generous storage space, ensures functionality meets convenience.The fully fenced yard, provides a secure environment for children and pets to play. The covered deck off the kitchen invites you to unwind and enjoy the serenity of the surroundings. Beyond the property's boundaries, Sherwood Estates offers an ideal location with proximity to north-end amenities, elementary schools, and parks. Enjoy the convenience of easy access to the bypass, simplifying daily commutes and weekend adventures. Embrace the opportunity to call this bungalow home and contact your real estate agent today to book your showing! (id:48852)
2267 Cameron Street
Regina, Saskatchewan
Welcome to 2267 Cameron Street. This 1,661 square foot 1912 built 2 story home is on a fantastic block in the heart of the trendy Cathedral neighborhood close to grocery, shops, bus routes, schools and downtown. This home would be outstanding for someone that would live in one suite and rent another or add to their real estate portfolio. In 2016 this home had been completely renovated down to the studs and was converted into 2 legal self contained 2 bedroom suites, one of which is currently rented. During the major renovation all plumbing, electrical, insulation, and windows were upgraded as well as the whole house was upgraded to drywall from its original plaster. At that time the shingles were also replaced, the water and sewer line were replaced as well as the exterior was also upgraded to maintenance free vinyl siding. You enter the main floor suite into a large kitchen / living room / dining room area that has newer cabinets, and flooring. The main floor suite also has 2 large bedrooms, and a full 4 piece bathroom. The main floor suite also has access to the basement which is primarily used for storage, laundry and utility. The second floor unit is accessed from the back side of the house. You enter the rear porch into a stairwell with a skylight that leads you through the kitchen with maple cabinets to the living room. There is one bedroom on the backside of the unit and a very large master bedroom on the front side of the unit that also has access to a fantastic front balcony. The Second floor unit is completed with a 4 piece bathroom with front load stackable laundry pair. The 25'x125' lot has plenty of parking in the back and each suite has its own powered parking stall. Unit A currently rents for $1200 and unit B was previously rented for $1100. (id:48852)
3312 Favel Drive
Regina, Saskatchewan
Welcome to the Ashwood, premier builder Ehrenburg Home's latest offering in Eastbrook! Top quality construction and materials used throughout. Main floor layout is perfect for entertaining. Spacious front entry leads to a wide open floor plan. Large living room with stack stone feature wall with electric fireplace. Beautiful contemporary design. Kitchen features center island/eating bar, pantry, and quartz counters. Extra large eating area to accommodate family dinners. Handy 2 piece bath off the rear door. 2nd level has large master bedroom with walk in closet and ensuite, two additional bedrooms, full bath and handy laundry room. Bsmt is suite ready with side entrance. Exterior walls are framed and insulated with roughed in plumbing. All Ehrenburg Homes offer a superior construction foundation with a 4" rebar reinforced slab and is built on piles. Rebar reinforced rear pad for future garage. Exterior front landscaping, and underground sprinklers (front only) are included. Sask new home warranty included. So many extras with an Ehrenburg Home call today for more details! PHOTOS FROM PREVIOUSLY STAGED BUILD (id:48852)
4418 Buckingham Drive E
Regina, Saskatchewan
New price includes Fridge, Stove, BI Dishwasher, Microwave hood fan, washer, dryer and central air. Internal pictures are for reference purposes only. Welcome home to the Talo. This is an inside unit of a triplex. The cozy 1,457 sq ft attached family home is ready for you with a spacious main floor equipped with a large kitchen with an island to seat 6, rear entry with built-in coat hooks and bench. Upstairs the space has been well-designed to flow between the master suite and two secondary bedrooms separated by the flex room and upper floor laundry. This home is 1 block from green space with playground and outdoor rink. Home also includes concrete garage ready pad. (id:48852)
2147 Angus Street
Regina, Saskatchewan
Welcome to 2147 Angus Street. This large 2 1/2 Storey home has been completely gutted and redone. As you walk in the home you notice the beautiful 9ft coffered ceiling which flows from the entrance into the living room & dining area. The living room has an original tiled fireplace that has been restored to its full luster. Dark high grade hardwood floors flow through the living & dining area. Off the dining area is a custom white kitchen with a marble back splash & granite countertop. It is finished off with a custom done tiled floor. The kitchen includes a gas range & high-end stainless-steel appliances that come with the home. The main floor is finished off with a two-piece bathroom with marble tiles, tile floors & finished off with a frosted window. The second floor has four large bedrooms with high ceilings & large windows which bring in an abundance of light to the home. There is a 4-piece bathroom on the second floor which is finished in marble tiles with a deep soaker tub. The third-floor master bedroom is very large & has a spa like bathroom which is hard to leave. The basement has a laundry area & one more bedroom which has its own three-piece bathroom. The back of the home has a large deck for entertaining & space to park vehicles. This home is close to downtown, Wascana park, and fine restaurants in Cathedral. Call today to see this amazing home. (id:48852)
22 Churchill Crescent
White City, Saskatchewan
Looking for a truly exceptional, custom-built 5 bedroom, 3 bath home in the heart of White City? Just minutes from Regina, this exquisite, & certainly impressive home at 22 Churchill Cr offers spacious, modern, & thoughtfully designed spaces. With meticulous detail in every inch of space, this modified bi-level graciously boasts a range of unique features that contribute to its appeal & functionality with approx 2170 sq ft plus the fully developed basement. Located on .22 acre, the encompassing appeal is beautiful with windows & light beaming in & out, a gorgeous yard, & quiet neighborhood. The vaulted ceilings, wide stone w' stainless steel staircases create a striking & memorable entrance. A bright main floor showcases an open-concept design with a gas fireplace, travertine tile, floor-to-ceiling windows, in-floor heating, neutral colors, & fabulous visual appeal. The kitchen offers extra tall cabinets, quartz counters, a walk-in pantry, large eat-up island - all providing style & practicality. Completing the main floor are two large bedrooms, a 4-pc bath, & custom laundry rm. The 2nd floor features an oversized primary bedroom w' spa-like ensuite, featuring a freestanding tub, glass/tile shower, 2 sinks, quartz counters, private water closet, & in-floor heat for added luxury. At the top of the stairs is additional storage, a work area, & kids' playroom or storage area. The basement features a spacious family room with a wet bar area, 2 bedrooms (one with a WI closet), a 4 pc bath, phenomenal storage areas, & a very well-designed utility room. The fully developed 24’x24’ garage has in-floor heat & natural light for a workspace. Notable features: ICF basement, steel beam construction w' open web trusses, integrated audio system throughout, boiler system, PVC fencing, UG sprinklers, outdoor covered storage under the deck, gazebo, & more. Location is spectacular & walking distance to a school, parks, paths, & more. Pls contact your local Realtor to learn more. (id:48852)
3000 Albert Street
Regina, Saskatchewan
Welcome to 3000 Albert Street, an exceptionally gracious, brick 2 storey character home situated on large, mature private corner lot in prime Old Lakeview. One of a kind classic home designed by the architectural firm of Clemesha Portnall. It is an exceptionally solid home with brick foundation. This tastefully renovated & impeccably maintained home blends character with modern luxury, custom made white cabinets, stunning granite counter tops, and top quality built in appliances: concealed Sub-Zero refrigerator & bar fridge Gaggenau oven, Miele flat electric cooktop with hooded external exhaust fan, extra large double sink & cleverly hidden bar sink for a clean and modern look. Unparalleled main floor elegance, great for entertaining. Large and sunny living room featuring custom marble tiled wood-burning fireplace. Huge formal dining room with built-in glass cabinets with interior lighting. Sun drenched adjacent sunroom with large south facing windows overlooking private recently reinforced deck, and 2nd entrance. Private library has solid built in wood book cases & electric fireplace. Main floor powder room completes this level. Upstairs has 3 good sized bedrooms. Primary has adjacent sunroom, gas fireplace 4 piece ensuite with air bubble tub and steam shower, and electric in-floor heating. Attic is finished with eye brow window. This area could be used for an extra bedroom. Pull down staircase to access the attic. Amazing yard with expansive wrap around cedar deck. A custom Gazebo wired for music. Pond in garden. Underground sprinklers front and back. Double detached heated garage. Truly and exceptional Old Lakeview classic home. Lots of parking on property with 2 separate driveways, and McCallum Ave. Wood stove in 'Gazebo not included. Dining room light fixture negotiable. (id:48852)
4302 Chuka Drive
Regina, Saskatchewan
This incredible two storey former show home was meticulously crafted by Munro Homes and was awarded a Canadian Home Builders Association New Home Award for best single detached home over 2200 sqft in 2014. Outside you will love the intricate roof lines, acrylic stucco with tindal stone accents, and covered front porch. Step inside and you will fall in love with custom millwork and tall ceilings. The kitchen is a cook's dream with the 6 burner Jenn-Air gas stove, dual islands (with quartz and butcher block counters), built-in ovens, and the elegant tiled backsplash. Rick's Custom Cabinets did a beautiful job of the cabinetry throughout the home. The kitchen opens up the dining area with built-in bench seating and the living room with its gas fireplace. There is also a den/office off of the kitchen as well as a walk-thru pantry. Completing the main floor is a 2pc powder room and mudroom. Follow the hardwood stairs up the second level where you will find a bonus room. The primary bedroom features a separate nook that is perfect as a reading area or den. There is also a walk-in closet and a 5pc ensuite with heated tiled floors and a tiled shower. There are two additional bedrooms, a 5pc main bathroom, and laundry on the second level. The basement has been fully developed and has in-floor heat. You can entertain in the family room with a built-in bar/entertainment centre. The den would make a great fitness room and there is a 4th bedroom and full bathroom. This home is equipped with an elevator that accesses the basement, garage, main floor, and second floor. The double attached garage has 14ft ceilings and is insulated, drywalled, painted, and heated. In the backyard you can enjoy your composite deck, patio, and custom outdoor fireplace. Some additional features of this home include: handscraped hardwood flooring, a Control4 operations/audio system, gas bbq hookup, on demand hot water heater, built-in bureau cabinetry in the primary bedroom, and so much more. (id:48852)
116 Emerald Ridge E
White City, Saskatchewan
Approx. 3100 sq ft custom built executive detached home on 11000 sq ft pie shape lot in White City, Emerald Park area, House consists of separate living, dinning, office and large family room and 2 pc bath, with covered deck from breakfast area on main floor, four bedrooms and three full bath and laundry, covered deck, from master bedroom and front balcony from second master bedroom, basement is finished with two beds, two bath and rec area, front and back yard fully landscaped with sprinkler system, and paver sone patio, triple car garage is finished and heated, spice kitchen in garage and much more, For more info call sales person. (id:48852)
4430 Buckingham Drive
Regina, Saskatchewan
New price includes Fridge, Stove, BI Dishwasher, Microwave hood fan, washer, dryer and central air. Internal pictures are for reference purposes only. Welcome home to the Talo. This cozy 1,457 sq ft single family home is ready for you with a spacious main floor equipped with a large kitchen with an island to seat 6, rear entry with built-in coat hooks and bench, and optional side entry door on select homes. Upstairs the space has been well-designed to flow between the master suite and two secondary bedrooms separated by the flex room and upper floor laundry. This home is across from green space with playground and outdoor rink. Home also includes double concrete garage ready pad. (id:48852)
171 Chateau Crescent
Pilot Butte, Saskatchewan
Welcome to the charming town of Pilot Butte, where comfort meets convenience! Nestled in this serene community is a delightful 3-bedroom, 3-bathroom condo with a single attached garage, awaiting its new owner. This move-in ready gem exudes warmth and tranquility, promising a lifestyle of ease and relaxation. With its spacious layout and thoughtful design, there's ample room for both relaxation and entertainment. Convenience is key in this inviting abode, where each bedroom offers a personal sanctuary to unwind and recharge. Whether you're seeking a peaceful retreat or a hub for socializing, this condo accommodates your lifestyle effortlessly. The attached garage adds a touch of practicality, offering shelter for your vehicle and additional storage space. Located in the heart of Pilot Butte, this property presents an exceptional opportunity to embrace a vibrant community while enjoying the tranquility of suburban living. Don't miss your chance to make this wonderful condo your own – schedule a viewing today and embark on a journey to your dream home! (id:48852)
187 Chateau Crescent
Pilot Butte, Saskatchewan
Welcome to Pilot Butte's cozy enclave, where this charming 2-bedroom, 1-bathroom bungalow with an unfinished basement awaits its new owner. This inviting abode offers a blend of comfort and simplicity, perfect for those seeking a tranquil retreat. With its thoughtful layout and cozy atmosphere, the home beckons with the promise of easy living. Picture yourself unwinding in the intimate living space or savoring meals in the quaint kitchen, equipped with all the essentials for culinary adventures. Each bedroom serves as a peaceful haven, providing ample space to relax and recharge after a long day. Convenience and charm converge in this delightful bungalow, offering a practical yet inviting living environment. While the unfinished basement presents an opportunity for customization and expansion, the main level exudes a welcoming ambiance, ideal for both quiet moments and intimate gatherings. Situated in the heart of Pilot Butte, this property embodies the essence of suburban living, where tranquility meets community. Don't miss out on the chance to call this lovely bungalow your own – schedule a viewing today and embark on a journey to your perfect home! (id:48852)
3877 Goldfinch Way
Regina, Saskatchewan
Welcome to this Stunning custom built, executive style family home in the heart of prestigious The Creeks. Built by Varsity Homes. It boasts over 2600 Sqft of luxury living area, Great street appeal, large aggregate driveway, stained glass entry door. Extra-large windows flood this home on every level with abundance of natural light. Entrance has porcelain tile flooring and grand crystal chandelier. Great room has corner window, two-sided fireplace & dining room with garden door off nook to deck in the back. Chef’s upscale kitchen with granite countertops, stainless steel appliances, loads of top quality Cherry cabinets, Oversize pantry, cook-top range, & built-in oven. Main floor complete with office room, powder room & inside entry from tiled garage staircase to heated & insulated 26x24/26 garage with drain pit & expoy floors. The second level boasts a huge bonus room, French style master retreat with east & west windows, massive walk-in closet & ensuite boasting granite countertops and dual sinks, tile flooring, corner windows, corner jet tub, & large glassed custom tile shower. Extra-large hallway heading to 2nd & 3rd bedrooms, main bath with marble counter, separate laundry room. Sound proofing insulation between bedrooms, bathroom and laundry room. Basement is ready for remaining development by already including drywall on walls, mechanical room & R/I bath. Home built on piles around foundation & structural slab floor. Please see listing for full details. (id:48852)
2317 Athol Street
Regina, Saskatchewan
Welcome to this charming 2-bedroom bungalow nestled in the heart of Cathedral Area, offering a cozy retreat in one of the city's most sought-after neighbourhoods. Boasting a single-car garage, this delightful home sits conveniently near parks and amenities on the vibrant 13th Avenue. Its prime location next to the new Connaught School and adjacent to the historic Crescents neighborhood ensures easy access to quality education and a vibrant community atmosphere. Whether you're enjoying leisurely walks through nearby parks or exploring the diverse dining options and boutique shops along 13th Avenue, this property offers the perfect blend of comfort, convenience, and character. This home offers a perfect opportunity for investors or handy first time home buyers as there may be some finishing work to be done. Don't miss out on the opportunity to make this house your new home! Schedule your private showing today and discover the beauty and warmth this bungalow has to offer. (id:48852)
2 Melrose Place
Regina, Saskatchewan
Spacious Corner Cul-De-Sac home in Mount Royal area 1530 sq. ft. 3 bedrooms up, with 2 large bedrooms downstairs in non-regulation suite with kitchen, livingroom, diningroom. Fresh paint, newer laminate flooring in hallway and livingroom, family room with a non functional fireplace needs updating, separate entrance for non reg suite, has upgraded 100amp electric panel, rear private deck with composite decking, natural gas bbq, shed, private back yard, close to schools, bus transportation, grocery shopping, restaurant etc. good location, well taken care of waiting for new ownership, shows very well! (id:48852)
2965 Bellegarde Crescent
Regina, Saskatchewan
Welcome to 2965 Bellegarde Cres! This model has been built with the Net Zero Ready Spec, contact us for more information on this extremely energy efficient build. The Essex model is ideal for the family that needs a little bit more room. At over 1900 sq ft, this model offers every family member a place to call their own. The living room, dining, and kitchen are one, making this main floor ideal for entertaining! The oversized kitchen island will ensure that meal prep and organization are easy, and the corner pantry offers an expanse of storage. Upstairs you will find a huge primary bedroom with a massive walk in closet and its own 4 piece ensuite. The bonus room is great for cuddling up for a movie night, or as the kids' toy area! Two more good sized secondary bedrooms, each with their own oversized windows, a 4 piece main bathroom, and full laundry room complete this intelligently designed home. As always, each Pacesetter home comes complete built on piles and with full New Home Warranty for the epitome of worry free living! (id:48852)
701 Montague Street
Regina, Saskatchewan
Excellent starter home that has been renovated throughout to offer laminate flooring throughout. Nice sized eat-in kitchen with newer cabinets has lots of room for dining table. There are 2 bedrooms and updated full main bathroom. All main floor windows are PVC and exterior has vinyl siding and great wrap around front deck with aluminum railing. Great corner lot is 6250sq.ft. (id:48852)
287 4th Street
Pilot Butte, Saskatchewan
Welcome to 287 4th Street Pilot Butte, nestled in the heart of town this sprawling bungalow is surrounded by many local amenities. The elementary school, Rec center, and parks are all within walking distance. Pride of ownership is evident. This is a one owner property that has truly been meticulously maintained. Inside, you will find gleaming hardwood and heated ceramic tile floors. Timeless solid oak cabinetry and custom millwork run throughout. A large galley kitchen with dinning room, formal living room, family room, 3 bedrooms, laundry and 3 bathrooms are all found on the main floor. The basement is fully developed and includes a massive rec room, the fourth bedroom, a workshop and mechanical room. Outside, the front and rear yards are beautifully landscaped and offer both practicality and privacy. The front yard offers off street parking for 4 vehicles and the fenced rear yard houses and unbelievable 24x39 (Heated/ Insulated) detached garage. This is a unique must-see property. Have a look at the attached feature sheet and book your showing today. (id:48852)
3021 Bellegarde Crescent
Regina, Saskatchewan
Stunning brand new home in the Eastbrook neighbourhood of Regina. Custom designed and built by Award winning Regina home builder Gilroy Homes, this 1932 sq/ft two story is a true show stopper. Exceptional street appeal, fabulous large entry with detailed feature wall which then steps up into the main living area. Solid Maple railings and millwork throughout, luxury vinyl plank flooring which compliments the two tone colored cabinetry. The kitchen features custom tiled backsplash, under cabinet lighting, large island with quartz countertop, stainless steel appliances. European inspired feature floating shelves flank the stainless steel stove and hood fan. Dynamic butler's pantry with custom shelving by ClutterX. Spacious dining and great room area with loads of natural light, maple trimmed art niches are a focal point of the living space. Convenient powder room finishes off the main level. Second floor boasts a large bonus room situated above the garage with an extended office/nook space. Large primary bedroom with spa-like ensuite with freestanding Neptune tub, custom walk-in shower, dual sinks, upgraded black Riobel faucets, quartz countertops and accent lighting under the vanity plus a "selfie" mirror that borders the walk-in closet. Both spare bedrooms can accommodate queen size beds and have large closets with swing doors. Completing the 2nd level is a full bathroom and laundry room. Basement is open for development with roughed in plumbing for future bathroom, large slider windows to fit your drywall through! Open web truss floor system allowing 8'6" ceiling height, floating basement slab, insulated, polyed and wired basement walls. Double attached garage is 22 x 24, upgraded insulated R12 8' overhead door and upgraded 2 stage pit in the floated floor. 50 gallon water heater, high efficiency Daiken furnace, sump pump. Gorgeous home backing walking path with a gate through the back fence for easy access. A must see! (id:48852)
749 Gibson Road
Balgonie, Saskatchewan
Unique one of a kind acreage, home is the former Montmartre rail station; shingles approximately 6 years old; spacious front entry greets you into this residence with high ceilings; spacious living room with woodburning fieldstone fireplace-newer insert, patio doors to rear of home, hardwood floor, large kitchen, dining room, mudroom/laundry and 3 piece bath with jet tub complete the main floor; upstairs you will find three bedrooms, a den and a 4 piece bath with another jet tub; upgraded windows; electric heat on the upper level; basement has a large family room/dry bar, cold storage and a 3 piece bath; hi-efficiency furnace was recently repaired; water heater, softener and RO system owned; fridge, stove, washer, dryer, dishwasher, hood fan, c/vac and attachments, alarm and sump pump included; attached double 22x25 heated garage, newer garage door; outside you will find gas bbq hookup; out buildings include a 48x48 wired barn with two lean to's, corrals, stock bowl and two water hydrants; newer 30x50 shop with 14' ceilings, door is is 12x14, infloor heat, and water/sewer for the mechanically minded; well water is potable with RO and softener; lagoon for sewer. (id:48852)
4150 Castle Road
Regina, Saskatchewan
This townhouse could be a great place for the first time home buyer or those looking for an investment property. This townhouse style condo has a great South Regina location, similar to University of Regina and SaskPolyTech. On the main floor you will find a large living room with a picture window that allows in an abundance of natural light. Off of the living room is the dining room and the kitchen that includes the fridge and stove. Completing the main floor is a half bathroom. On the second floor there are 3 spacious bedrooms and a 4 piece main bathroom. The master bedroom even has a walk-in closet! The basement is open for development but provides lots of space for storage and is home to the laundry room. Condo fees include: water, sewer, garbage, exterior building maintenance, common area maintenance, lawn care, snow removal, building insurance, and reserve fund contributions. (id:48852)
2709 Francis Street
Regina, Saskatchewan
Allow me to present 2709 Francis St, built by UNCOMMON DEVELOPMENTS! This brand new build boasts three bedrooms and three bathrooms for you to enjoy. Beyond its aesthetic charm, this property offers the opportunity to include a full regulation one bedroom, one bathroom secondary suite – an opportunity for buyers to participate in the Secondary Suite program, with the builder already reducing the price of the home by the incentive amount. This provides the buyer the opportunity to take advantage of the Secondary suite program and rebate incentive without the hassle or paperwork. Additionally, the GST and PST are included in the purchase price, with the rebate directed back to the builder. The home includes the progressive home warranty. If you choose to develop the basement suite, the sale price increase to $469,900. With Uncommon Developments you can craft your dream home with us, where we offer various inspired floor plans tailored to your needs and preferences. Offering a wide range of sizes and features to choose from, transparent pricing with exceptional value, customization options, unparalleled craftsmanship, and unwavering support every step of the way. Welcome to a world of limitless possibilities. (id:48852)
138 Turner Crescent
Regina, Saskatchewan
Welcome to this upgraded bungalow in Glencairn Village, three bedrooms and a full bath on main floor, huge family room with wood burning fireplace in the basement. Newly upgraded kitchen in 2024, new vinyl plank flooring in living room, dining room & kitchen in 2024, new painting all over the main floor, newer bathroom, newer shingles, newer deck, newer high-efficient furnace and air conditioning, newer picture windows and bathroom window, newer chain link fence on the east and west side, etc. fridge, stove, dishwasher, microwave hood fan, washer & dryer all included. Great for first time homeowner or investment buyer! (id:48852)
2230 Rose Street
Regina, Saskatchewan
Welcome to this great two storey family home in Transition Area, office use also possible. This house has the character of an old home but all the modern conveniences of a newer property. property was stripped down to the studs and rebuilt, reinsulated and rewired plus newer plumbing from stack out and repoured basement floor. This home features beautiful high ceilings highlighted with crown mouldings, the nice sized kitchen and bright dining area. The spacious family room which is built on grade beams with jacks features a fireplace and looks out into a beautiful courtyard and flower garden, a bedroom/den and a 3pc bath finish the main floor. The 2nd level features three bedrooms which includes a large master with sitting room, a walk-in closet and an ensuite that has a jet tub. As an added bonus there are 2nd floor laundry area plus a main bathroom with a beautiful claw foot tub and separate shower. The basement area is also development with a rec room, bedroom, kitchen and a 4 pc bathroom. Many update throughout the home including most windows, flooring, painting, boiler (2015). (id:48852)
2997 Green Stone Road
Regina, Saskatchewan
The Maddox is a charming two storey home with knock-out curb appeal! From your front entrance, the living room flows into the kitchen and dining area crafting a greater entertaining space. Features include a kitchen island with flush eating bar, second floor laundry, and bonus room. A floor plan with three bedrooms and an optional additional fourth basement bedroom is perfect for any lifestyle. (id:48852)
4664 Ferndale Crescent
Regina, Saskatchewan
Searching for a seamless transition of house to home is easy when you’ve visited the Carlton. The open living space features a spacious living, dining and kitchen layout ideal for entertaining or cozy nights in. Featuring a second floor laundry and versatile flex space, the possibilities are endless in this two storey townhome. The master bedroom offers your very own ensuite and walk-in closet. (id:48852)
1157 Cameron Street
Regina, Saskatchewan
Great first time home buyer or investor that wants a turn key rental , long term tenant willing to stay and he is currently paying $800/month. Reach out for more info, video of the home available. (id:48852)
824 Retallack Street
Regina, Saskatchewan
Great opportunity for investor or first time home buyer. Long term tenant willing to stay and is paying $800/month . (id:48852)
2824 Quinn Drive
Regina, Saskatchewan
Excellent prime location for this approx. 1,482 s.f. bungalow which sits on a nice big 7,213 s.f. lot, short walk to Wascana Park, close to downtown, and a lot of amenities. The main floor of this bungalow features a large living room with a 2-sided gas fireplace, good sized kitchen which overlooks the dining area, 3 good sized bedrooms, and a large 4-piece bathroom. Basement is fully finished and has been used in the past as a non-regulated suite. Basement features a kitchen, 2 rec areas, bedroom (bedroom window does not meet egress requirements), a 3-piece bath, laundry/storage area, and utility room. The backyard has a 24’x24’ detached garage with back-alley access, additional concrete parking in the front yard with room for 2 extra vehicles. HE furnace was installed in Dec of 2022, and front concrete driveway was replaced approx. a year ago. Call S/A for more info if needed. (id:48852)
815 Rae Street
Regina, Saskatchewan
This is a SOLID RAISED BUNGALOW with a back door separate entrance to the basement. This home rests on a large lot near the end of Washington park. tones of room to build a carriage house in the back or a Double garage to add value. The home is currently being offered at 145K which is a good price for this Home. (id:48852)
3082 Bellegarde Crescent
Regina, Saskatchewan
Welcome to 3082 Bellegarde Crescent in Eastbrook. Homes by Dream's brand new, move in ready 1,476 sq. ft. single family laned home is located near shopping, restaurants, an elementary school, walking paths & parks . The open concept main floor allows for an abundance of natural light to flow through the large south facing living room window at the front of the home, centralized kitchen and dining room. The kitchen features quartz countertops, tile backsplash, stainless steel fridge, stove, built in dishwasher, microwave rangehood and soft close to the drawers and doors. The main floor also includes a flex room that would be the perfect space for a home office, playroom or reading nook. There's a separate mudroom area and a 2 piece bath at the rear of the home. The 2nd floor consists of a cozy rear facing primary bedroom, ensuite and walk in closet. The 2nd floor also includes 2 additional bedrooms at the front of home, a 3 piece bath and laundry room. There's a side entry door and the basement is ready for future development. This home also includes a 20'x22' concrete parking pad & a DMX foundation wrap. (id:48852)
4168 Castle Road
Regina, Saskatchewan
Welcome to this charming 3 bedroom, 2 bathroom condo nestled in the heart of South Regina, conveniently located near the University of Regina and Sask Polytechnic. Boasting an ideal location, this spacious condominium offers comfort and convenience for modern living. Upon entry, you'll be greeted by an inviting living area, perfect for relaxation or entertaining guests. The kitchen features sleek countertops and ample cabinet space making meal preparation a breeze. The master bedroom is generously sized with a spacious walk-in closet. Two additional bedrooms offer versatility for guests, a home office, or hobbies. Enjoy the convenience of in-unit laundry facilities and plenty of storage space throughout. With close proximity to the University of Regina, Sask Polytechnic, shopping, dining, parks, and schools, this condo offers the epitome of suburban living in South Regina. Don't miss out on the opportunity to make this delightful residence your new home. (id:48852)
2250 Montreal Street
Regina, Saskatchewan
This great home is full of character and charm and is waiting for its new owner. Whether you are a first-time buyer or looking for a great revenue property, you've found it. This home is situated on a quiet, tree-lined street in the General Hospital area, just a short walk from the General Hospital. It would be perfect for someone that works there. Save that gas money. This home has 4 bedrooms upstairs (one currently is set up as a laundry room) and a full 4 pc bathroom. On the main floor is a large living room and dining room and a fully renovated kitchen (2017) with dark cabinets, updated countertops, a built-in pantry, and black appliances. Call your agent to book a private viewing! (id:48852)
13 Fox Glove Crescent
Regina, Saskatchewan
Excellent location in Whitmore Park. Three bedroom, 1075 sq. ft. bungalow on a quiet crescent. Crawl space. Situated on a large lot. (id:48852)
2121 Lorne Street
Regina, Saskatchewan
3 bedrooms with a 'secret' den off the bathroom. Dining room on the main floor could be used as an office. 6 electrified parking spots in the back. (id:48852)
3530 Green Creek Road
Regina, Saskatchewan
Nice location in Greens on Gardiner! Welcome to 3530 Green Creek Road. This home has high end finishings and upgrades. The design offers six bedrooms, four bathrooms plus a bonus room over the garage. The main floor features 9ft ceilings, a large front foyer with travertine tile and plenty of closet space. The open concept living room, kitchen & dining room space feature hardwood flooring. the Kitchen includes SS appliances, upgraded granite, corner pantry, soft close drawers, an abundance of cupboards and a large island perfect for entertaining. The living room off kitchen features a gas fireplace and large windows with plenty of natural light. The large dining area will easily accommodate a large dining table, and has a garden door leading to outdoor deck with natural gas for your barbecue. On the second level you can be directed to an expansive bonus room over garage that is ideal for an office or additional TV/movie, entertaining room. The second floor consists of the primary retreat that offers a large walk-in closet and five piece ensuite. Two additional large bedrooms and a 4 piece bath complete the second level. The lower level is professionally developed and consistent with the original house finishings and offers a rec room, three more bedrooms with good size closet space and a 4 piece bath and storage/utility room with a 3 zone heating system for extra comfort. The yard, front and back is fully landscaped and maintenance free. There is a two tiered composited deck with covered storage, concrete block patio and walkway, garden boxes and planters, wiring for hot tub, artificial grass putting green, and sprinkler system to garden boxes. The heated garage is oversized and completed with LVP flooring plus a rear overhead door. This home is perfect for a large family! This is a great location and close to schools, parks, walking paths, and Area 21 with plenty of shopping and restaurant options. Book your showing today!!! (id:48852)
279 King Street
Regina, Saskatchewan
Great starter house or revenue property in the Regent Park area! This 1 1/2 story house is over 900 sq. ft. on a 50' x 125' double lot close to shopping, schools, and all north end amenities. Upgraded exterior siding add extra value to this property. Loads of potential to build equity with some updating to the interior. (id:48852)
2134 Halifax Street
Regina, Saskatchewan
Welcome to 2134 Halifax St. nestled in the vibrant Heritage area of Regina! This delightful investment opportunity is waiting for you. Step into a world where vintage charm meets modern convenience. This property has been lovingly restored, stripped down to the studs and reborn with all the amenities you could desire. You'll be greeted by the warmth of the 1900s Craftsman period, beautifully blended with contemporary flair.The main floor has two distinct suites. The first, a cozy studio boasting a built-in Murphy bed, a luxurious bathroom featuring a classic clawfoot tub and subway tile. Across the hall, discover a spacious one-bedroom suite adorned with gleaming hardwood floors and a retro-style bathroom, reminiscent of a bygone era.As you ascend the stairs to the upper level, you'll be delighted by the expansive three-bedroom suite. Imagine lazy mornings in the sunroom, sipping coffee and soaking in the sunshine. With a kitchen ready for your culinary adventures and a nook perfect for an in-home office, this suite offers both comfort and practicality.But that's not all – this property also boasts a heated and insulated double car garage with side storage, ensuring plenty of space for all your storage needs. With new electrical, plumbing, and a state-of-the-art boiler and on-demand water heater combo, peace of mind comes standard.Currently, all suites are rented out for a total of $3400 per month, offering an impressive stream of passive income. However, the possibilities are endless – live in one suite while renting out the others. With its unbeatable location just a hop, skip, and a jump from downtown Regina, convenience is at your fingertips. Whether you're strolling through the charming Heritage area or exploring the bustling city centre, you'll find everything you need right at your doorstep.Don't miss out on this rare opportunity to own a piece of history with endless potential. Schedule your viewing today and discover the magic of 2134 Halifax St.! (id:48852)
2341 Broder Street
Regina, Saskatchewan
Cute House with updated windows, shingles, furnace , Hardwood floors, sitting on big lot, lots of room for future Garage in quiet family friendly neighborhood, with quick access to Amenities and schools and Recreational facilities . House offers 2 bedroom on main floor , bsmt is finished with 2 additional bedrooms/ Den ( please check if windows meet the egress size for bedroom) , House is tenant occupied and if someone looking to buy the House as Rental revenue, current tenant is willing to stay, confirmed appointment is must to give tenant atleast 24 hour notice for the showing. (id:48852)
147 Angus Crescent
Regina, Saskatchewan
An incredibly rare opportunity to build your dream home in the heart of the Crescents awaits at 147 Angus Crescent. A location this prestigious does not come up that often, and Loom Consulting is ready to make this 5078sqft. lot into a jaw-dropping stand-out 2 1/2 story that is modern yet fits in with the neighbourhood's historical charm. This build offers 3,204sq.ft. with a finished basement and a double attached garage. Stunning curb appeal draws you up the front steps of this grand property. The main floor is a showstopper with a chef's dream kitchen, complete with butler's pantry, granite or quartz counters, dishwasher, and, 33 ALL fridge and upright freezer as per plan. Exquisite finishes and details will leave a classic, timeless touch in every room, from the arched entryways, brushed nickel hardware, and plumbing fixtures. A formal dining room, 2pc. bath and the living area complete this floor. Upstairs, you'll find a stunning primary bedroom with a spa-like luxurious ensuite. Dual sinks, a stand-alone tub, and a custom-tiled shower are incredibly impressive. Two more bedrooms and a dedicated laundry with a sink is on this level. One more floor includes a loft area! The lower level will also be finished, including a rec area, two more additional bedrooms, and 4pc. ensuite. With architectural plans and renderings already drawn up, you can take all of the stress out of finding the perfect location, engineer, architect, and designer out of the equation. Construction can start this year with Loom. This purchase includes the initial land survey, plot plan, permit fees, RPR, and land appraisal fees. If the Crescents is calling your name and you're looking for a piece of luxury in this incredible neighbourhood, reach out to your agent today for more information and details. (id:48852)
2026 Atkinson Street
Regina, Saskatchewan
Welcome to this charming 2-bedroom, 1 bathroom home. Nestled in a peaceful neighborhood, this property is conveniently within walking distance to public transit, making commuting a breeze. Additionally, it's just a short stroll away from the hospital and downtown area. Upon entering, you'll be greeted by a bright and airy living space, The floor plan seamlessly connects the living room to the dining area. This home features 2 bedrooms and 1 bathroom with a large claw foot bathtub. Outside, you'll find a nice backyard that is fully fenced providing a perfect spot for outdoor activities or simply relaxing. (id:48852)
2901 Trombley Street
Regina, Saskatchewan
Welcome to Homes by Dream's move in ready Grayson, situated on a corner laned lot at 2901 Trombley Street in Eastbrook. This home is located near shopping, restaurants, an elementary school, walking paths & parks. Its main floor's open concept design features 9' ceilings, a bright kitchen which includes quartz countertops, ceramic tile backsplash, soft close to the drawers & doors, stainless steel fridge, stove & microwave/hoodfan, dishwasher and pantry. The main floor also features a 2 piece bath, mudroom, dining area and a spacious living room, with large windows. The 2nd floor includes a spacious centralized bonus room, 4 piece bath, laundry room and a large primary bedroom complete with an ensuite and walk in closet. The 4 piece bath & ensuite are finished with quartz countertops, ceramic tile flooring, ceramic tile backsplash and soft close to the drawers. Finishing off the 2nd floor are 2 additional nice size bedrooms. The basement is unfinished and ready for development. The foundation features a DMX foundation wrap and the Grayson also includes a 20'x22' attached garage. Grayson is brand new and ready for its first owner. (id:48852)
1608 3520 Hillsdale Street
Regina, Saskatchewan
Don't miss this beautifully renovated 2 bedroom condo with stunning SW views of Regina. This open concept floor plan has been tastefully modernized throughout. Beautiful kitchen with an abundance of white cabinetry, large center island, loads of pullouts in bottom cabinets, built-in oven & cooktop, dishwasher, SS appliances & microwave hood fan. The wall separating the kitchen and living room has been removed to open the condo right up. Bright generous sized living room and dining room with large newer patio doors opening onto a balcony overlooking Wascana Park. Spacious primary bedroom that would easily fit a king size bed and features a wall of mirrored closets plus a nice view. Second bedroom is also a good size and has a large closet. Totally redone 4 piece bathroom with heated ceramic tile flooring, upgraded tub, surround, vanity, toilet & taps. Interior doors have been upgraded plus high profile baseboards installed. Updated windows. There is a walk-in closet with storage space at front door. The condo comes with 1 underground parking space (#63). This is a concrete building proving excellent sound proofing, indoor swimming pool and hot tub, sauna, exercise room, racquet court, outdoor patio, amenities room and a short term rental guest suite available. New elevators have recently been installed. Upgraded shared laundry room on main floor. Condo fees include heat, power, water, common & exterior maintenance, lawn care, reserve fund, snow removal, common area insurance and garbage. (id:48852)
6037 Eagles Cove
Regina, Saskatchewan
Welcome to your dream home! This custom-built 2,861 sq ft, 2 storey house on a quiet bay, boasts 4 bedrooms and 4 bathrooms, making it perfect for families of all sizes. As you enter the home, you'll immediately notice the attention to detail and high- end finishes. The main floor features the separate dining space adjacent to a spacious living room and a gourmet kitchen that is sure to impress any chef. The kitchen is equipped with a gas range, a large peninsula, two fridges, and plenty of counter space for meal prep. Upstairs, you'll find the luxurious primary bedroom with a spa-like ensuite bathroom that includes a large two person soaker tub, double sided fireplace and a separate two person glass shower. The remaining three bedrooms are all generously sized, with ample closet space and easy access to the other full bathrooms. A large bonus room can be used as a gym or entertainment area. The basement has been roughed in for a regulation suite, with separate utilities, safe and sound insulation and fire rated door with lots of potential for customization. The possibilities are endless, and with a little creativity, you can turn your basement into a truly amazing living space. Outside, you'll enjoy the beautifully landscaped yard and deck, perfect for entertaining guests or enjoying a quiet evening with your family. Smart underground sprinklers and drip lines for trees and potted plants allow for a beautifully manicured yard without all the work. Spacious triple car garage with high rise doors and ceiling is perfect for those in need of ample parking and storage space. It boasts 8' high rise doors and a ceiling height of 14', making it an ideal storage solution for larger vehicles and equipment. Single door also includes drive through door to the back yard. This home is truly a one-of-a-kind gem, with all the features and finishes you could ever want. Don't miss out on the opportunity to make this your forever home! (id:48852)
1069 Broder Street
Regina, Saskatchewan
Welcome to 1069 Broder Street, a fabulous opportunity to earn some sweat equity! This 3 bed, 2 bath, raised bungalow sits on a large 7,428 square foot lot in Eastview, contact your agent today for your personal showing! (id:48852)
3654 Cormorant Drive
Regina, Saskatchewan
Located in Regina's growing east end, all of Victoria Avenues amenities are conveniently located nearby. This includes some of Regina's best shopping, restaurants and grocery stores. With elementary schools nearby, this is an excellent family home. High ceilings welcome you into the spacious living room, with large front windows that allow plenty of natural light into the home through out the day. Updated appliances and plenty of cabinet/counter top space highlight the kitchen area. The two bedrooms upstairs are well sized, with the primary featuring an en-suite and large walk in closet. Downstairs has been framed out, including the third bedroom. the 3rd bath downstairs is fully complete, and finished off with a large recreational space that is highlighted by the large bi-level windows. The home and garage have been built on piles. The spacious backyard includes a garden area, two-tiered deck and natural gas bbq hook-up. Have your agent book a showing today! (id:48852)
2989 Green Stone Road
Regina, Saskatchewan
The Maddox is a charming two storey home with knock-out curb appeal! From your front entrance, the living room flows into the kitchen and dining area crafting a greater entertaining space. Features include a kitchen island with flush eating bar, second floor laundry, and bonus room. A floor plan with three bedrooms and an optional additional fourth basement bedroom is perfect for any lifestyle. (id:48852)
10 Fisher Street
Regina, Saskatchewan
Tenant occupied; please give 24 hour notice minimum for showings; please allow 24 hours on offers; Three bedroom home in quiet, crescent location; room for garage; hi-efficiency furnace; fridge, stove, washer, and dryer included. Home requires renovation. (id:48852)




