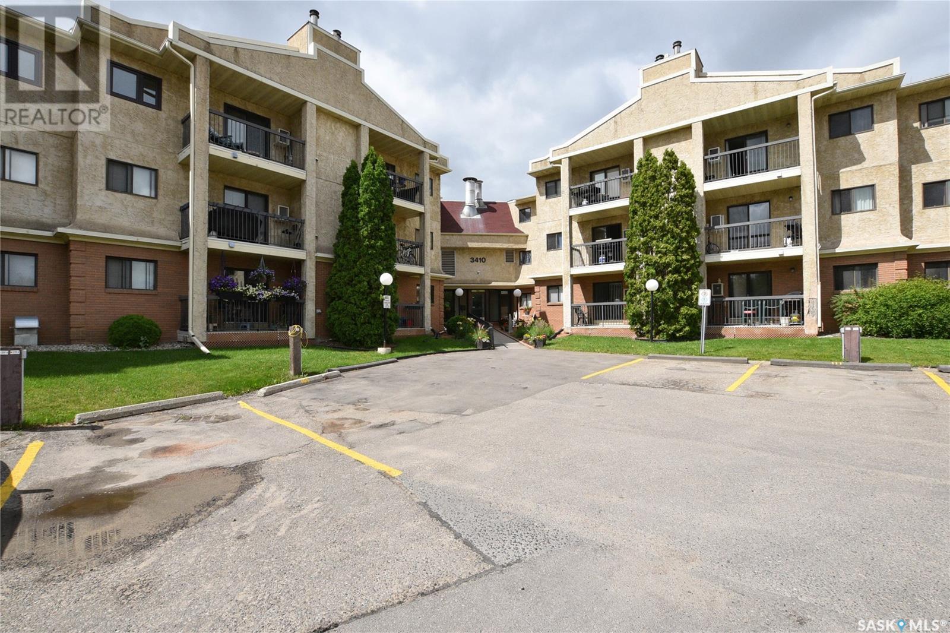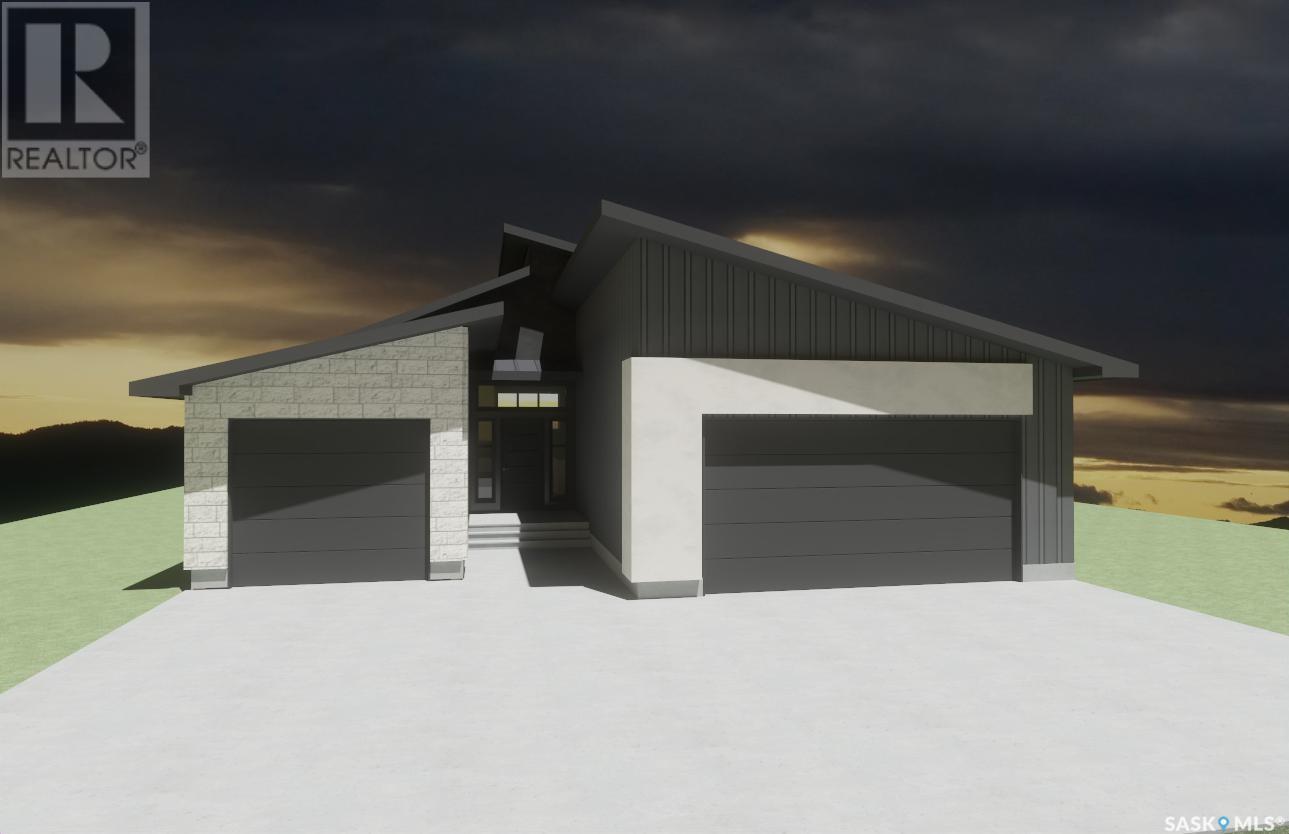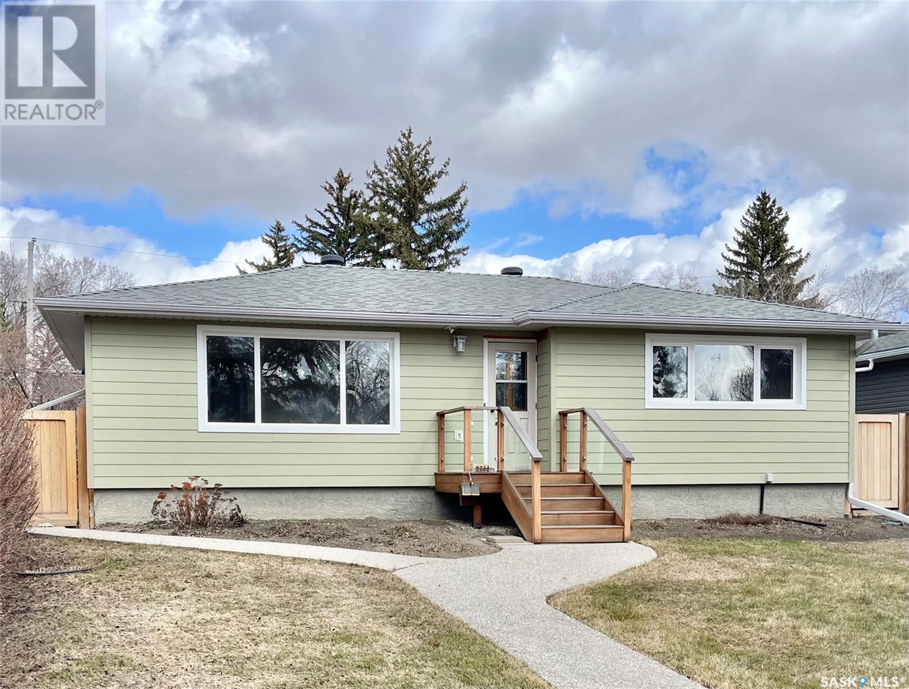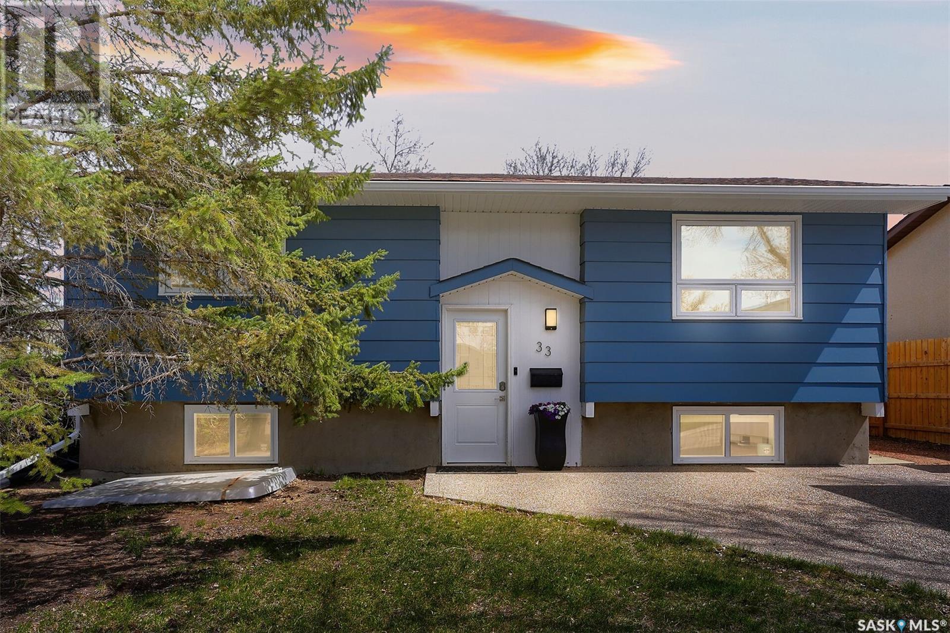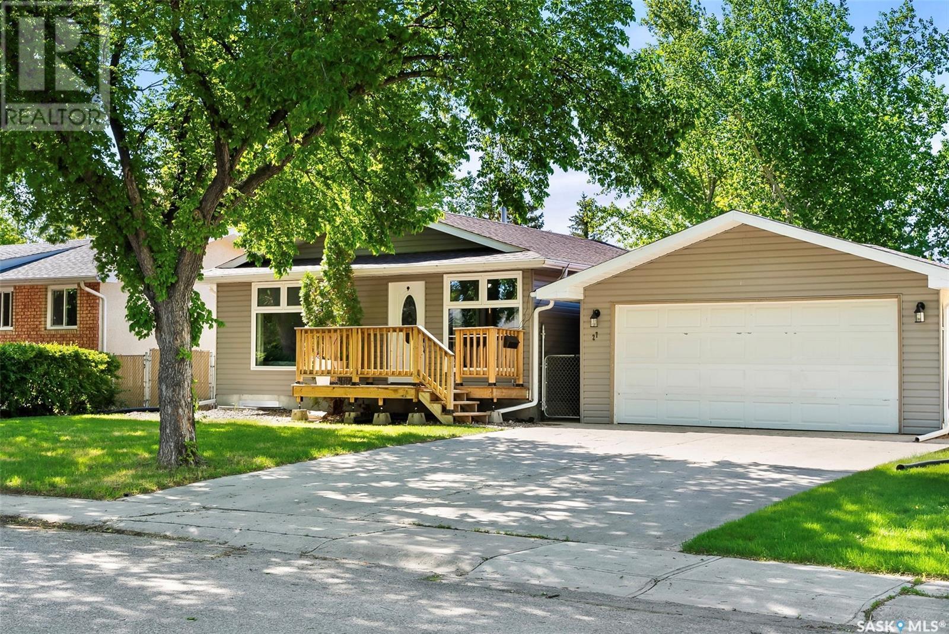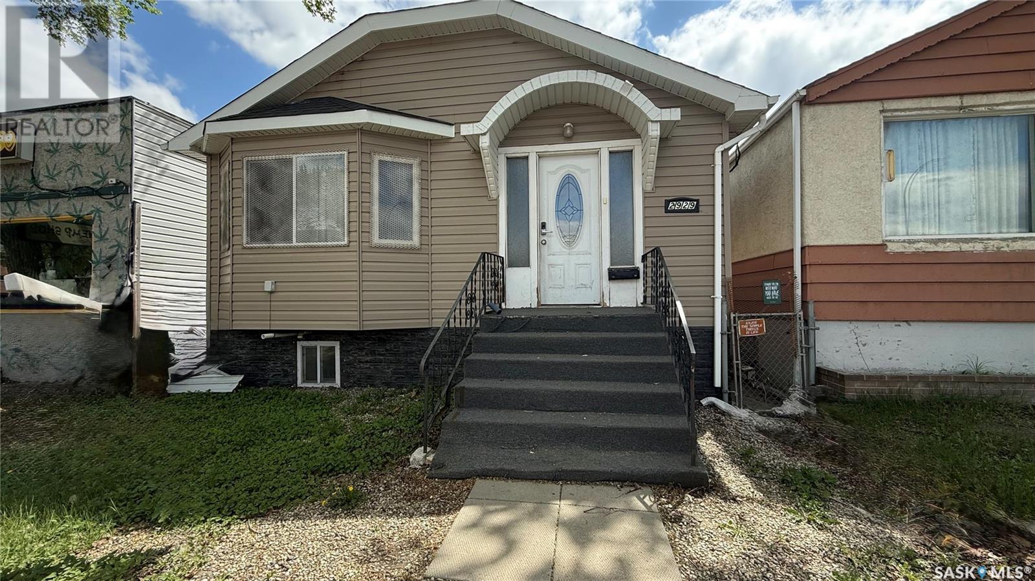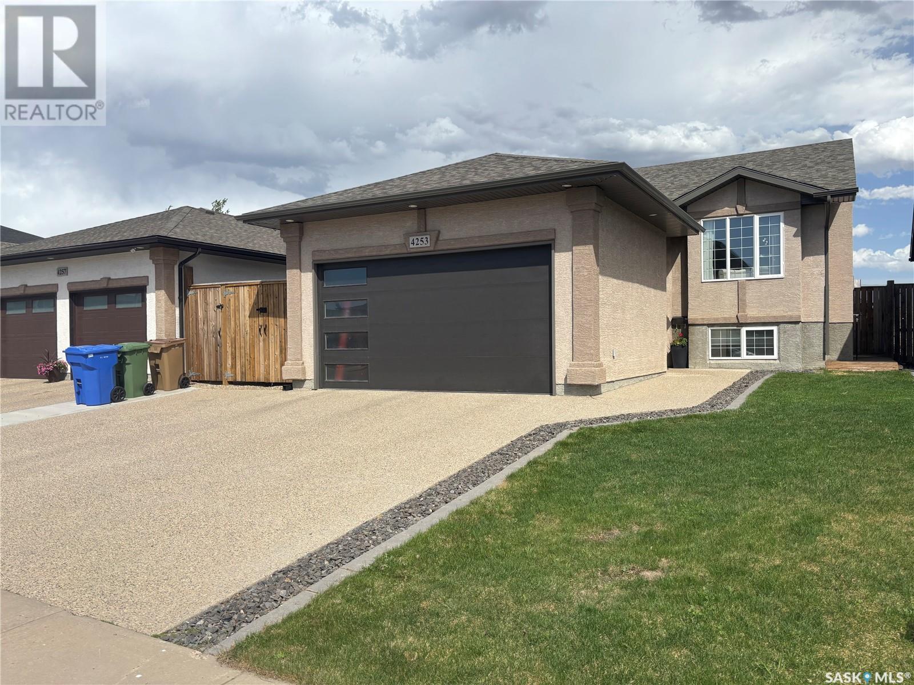304 3410 Park Street
Regina, Saskatchewan
Welcome to this immaculate 936 sq ft top-floor condo in the sought-after community of University Park—just a quick 4-minute drive to the University of Regina! Thoughtfully maintained, this 2-bedroom, 2-bathroom unit showcases pride of ownership throughout. The bright, open-concept kitchen flows effortlessly into the living room, where a cozy corner fireplace adds warmth and charm. Step through the sliding doors onto your private balcony, perfect for morning coffee or evening relaxation. The spacious primary bedroom offers a walk-in closet and convenient 2-piece ensuite, while the second bedroom is ideal for guests or a home office, with a full 4-piece bathroom just down the hall. Recent updates include modern LED track lighting, upgraded electrical and plumbing, and refreshed light fixtures. This well-managed, wheelchair-accessible building features an elevator, amenities room, exercise area, and ample visitor parking. (id:48852)
200 Plainsview Drive
Regina, Saskatchewan
Welcome to 200 Plainsview Drive in the Sought-After Albert Park Estates. This spacious 2-storey townhouse condo offers 1,591 sq ft of well designed living space and is ready for its next owner. Located in the heart of Regina’s desirable South End, this condo features a bright and functional layout that’s perfect for comfortable living and entertaining. The main floor welcomes you with a large living room highlighted by a cozy gas fireplace and patio doors leading to the fenced and very large patio area, ideal for relaxing or entertaining on those summer days. Adjacent to the living area is a dining room with a built-in hutch and a functional kitchen with room for a small bistro table. A convenient 2-piece bathroom completes the main level. Upstairs you’ll find a spacious primary bedroom featuring double closets and a private 3-piece en-suite. Two additional bedrooms and a full 4-piece bathroom round out the second floor. The unfinished basement offers potential for future development, additional storage space and includes the laundry area. Additional features include heated underground parking for two vehicles and a prime location close to parks, schools, shopping, and public transit. (id:48852)
2033 Retallack Street
Regina, Saskatchewan
Nestled in one of Regina’s most sought-after neighbourhoods, this charming & beautifully maintained home offers the perfect blend of classic character & modern upgrades. With 4 bedrooms, 2 bathrooms, and a spacious layout, this property is ideal for anyone looking for a cozy, move-in ready space. The open-concept living and dining rooms are filled with natural light, offering a warm, welcoming atmosphere perfect for relaxing or entertaining. The updated kitchen features sleek countertops, ample cabinetry, & stainless steel appliances – ideal for both everyday cooking and hosting guests. 3 well-sized bedrooms provide plenty of space for rest and relaxation located on the 2nd level. A 4th bedroom and walk in closet space are located upstairs on the 3rd floor. The 3rd floor den could be a nursery. Don't miss the spa like bathroom on the 2nd level! Enjoy a spacious backyard with ideal for outdoor entertaining, Exotic IPE and Batu Hardwood used throughout. The gourmet outdoor kitchen (all outdoor appliances+stainless cabinetry incl.) or simply unwinding after a long day. The fully fenced yard offers privacy and security. Located just steps from 13th Ave. This home features smart home technology, many smart lighting, temperature & security features. Various lights throughout can be controlled with your cell phone & change to any colour using Hue app or programmed Google Home/Alexa. Furnace and central air installed in 2019. Smoke detectors & backyard/garage camera are also included, + a detached garage updated electrical, LED lights, welding plug, all cabinetry, stainless steel benches included. Outdoor speakers, amplifiers + subwoofers under deck and buried in garden, all rear drainage to a buried sump pump in the backyard which will discharge to the back lane. This home combines charm, functionality, & location, making it an unbeatable option in Regina’s competitive real estate market. Don’t miss out, schedule a viewing today & make 2033 Retallack St your new address! (id:48852)
26 Lookout Drive
Pilot Butte, Saskatchewan
Welcome to 1576 sq ft of thoughtfully designed living in this stunning new construction modern contemporary bungalow by Trademark Homes. Ideally located in the thriving community of Discovery Ridge in Pilot Butte, SK. Blending sleek design with warm functionality, this 3-bedroom home offers a perfect blend of style, comfort, and convenience. Step inside and immediately appreciate the quality craftsmanship and stylish finishes throughout. The open-concept main living space is anchored by hardwood flooring, creating a seamless flow between the spacious living room, dining area, and dream kitchen. The living room features a cozy gas fireplace—perfect for Saskatchewan winters—while large windows bathe the space in natural light. The kitchen is a showstopper with its two-toned cabinetry, striking quartz countertops, and a mix of full-height quartz and designer tile backsplash. Whether you’re entertaining or preparing a quiet dinner at home, this kitchen is as functional as it is beautiful. Retreat to the luxurious primary suite, where a spa-inspired ensuite awaits. Unwind in the large soaker tub or enjoy the custom tile shower. Plush carpeting adds warmth and comfort in all three bedrooms. The jack and jill main bathroom is located between bedroom 2 and bedroom 3 with private access, while the 1/2 bath is located off the hallway. The basement remains undeveloped, offering the future homeowner a blank canvas to create additional living space/bedrooms, a home gym, or a recreation area tailored to your needs. Beyond the home, the location is ideal for families and active lifestyles. Just seconds from the picturesque Pilot Butte pond, scenic walking paths, a family-friendly playground, and a summer spray pad. The nearby rink, ball diamonds, and soccer field provide endless opportunities for recreation year-round. Experience the perfect balance of peaceful small-town living with easy access to Regina. Make this exceptional bungalow your next home! (id:48852)
2814 Sinton Avenue
Regina, Saskatchewan
Experience the ultimate in luxury living at 2814 Sinton Avenue, Regina, where a stunning high-end renovation transforms this prime Lakeview location. Discover a state-of-the-art kitchen featuring white oak cabinets, sleek appliances, quartzite countertops, and a matching white backsplash. Beautifully crafted solid white oak doors and new baseboards elevate the interior, while the expertly landscaped front and back yards provide a serene oasis. Additional highlights include a spacious 20’x22’ heated garage with insulated interior, drywalled and painted cathedral ceiling, and expansive two-level wooden decks. With a new sewer line and backflow valve, this property has been meticulously revitalized from the frame up, incorporating spray foam insulation, new drywall, and fresh paint throughout the main floor and basement. Showings are easy. (id:48852)
304 3702 Haughton Road E
Regina, Saskatchewan
Experience upscale condo living with this stylish 2-bedroom, 2-bathroom unit located steps from parks, bike paths and desirable east-end amenities. With 1,184 sqft of thoughtfully designed space, the open floor plan seamlessly connects the main living areas, enhanced by high-end finishes. The gourmet U-shaped kitchen features polished granite countertops, a stylish tile backsplash, a generous breakfast bar, and an abundance of espresso cabinetry—perfect for both cooking and entertaining. Down the hall you will find a well-thought-out storage space with added cabinetry and stackable laundry. The spacious primary suite boasts a huge walk-in closet and elegant ensuite with step-in shower. A well-sized second bedroom and 4-piece guest bathroom offer comfort and privacy for visitors. Additional highlights include a spacious east-facing covered balcony with natural gas bbq hook up, heated underground parking and a designated storage locker. Residents will enjoy access to the main floor amenities room and cozy fitness space along with the benefit of having your heat and water utilities included in your condo fee. Live the perfect blend of convenience, quiet and ease with this condo in your next stage of life. (id:48852)
33 Usher Street
Regina, Saskatchewan
Welcome to 33 Usher Street! Located in Regina's east end, adjacent the walking paths, and backing a huge greenspace and play park, this home is ideally situated for any family! Upon arrival, you will notice the curved exposed aggregate drive, architectural shingles and modern siding, giving the home an upgraded and well maintained feel. The landscaping is mature, featuring lovely evergreens, a fully fenced yard with expanse of green lawn, large deck, raised planters, and stone patio. Inside, you will be greeted by modern decor throughout. The front facing family room offers a ton of natural light through the picture window, and direct access to your eating nook and galley style kitchen. Fresh, white cabinetry and lots of storage will help you to stay organized. Access to the deck can be found here, making this home ideal for hosting a BBQ! Down the hall you will find a good sized primary bedroom with modern tones and tons of closet space. There is another good sized secondary bedroom here as well, with an extra deep closet. The main bathroom is upgraded and comes complete with some built in storage. Downstairs to the basement, you will notice the abundance of natural light through the large windows, making this level feel like anything but a basement. There is a great rec room here, ideal to cozy up with a good movie and also offers room for the kids to have a play area. A stylish wet bar elevates this space to not only beautiful but functional. The third bedroom is an excellent size and is adjacent the brand newly completed 3 piece bathroom across the hall. Finishing off this wonderful home is the laundry room located in the utility, along with even more storage. Value added items include: PVC windows throughout (some 2018 some 2022), soffit fascia eaves (2022), all 6 appliances, central air, architectural shingles, high efficient furnace, wet bar, park backing dream location, and more! (id:48852)
27 Price Crescent
Regina, Saskatchewan
Welcome to this charming 4 bedroom bungalow nestled on the perfect park-backing lot in Walsh Acres. A cozy front deck welcomes you to the just under 900 sqft home. Inside you will notice many recent updates, including newer over-sized windows providing tons of natural light, laminate flooring throughout and a completely remodelled basement. The south-facing backyard ensures plenty of sunshine, here you will find a spacious deck, pergola, above-ground planters and built-in bonfire area. Newer shingles, a hi-efficiency furnace and 20’ x 24’ detached garage provide all of the modern comforts. Ideally located a short walk to Henry Janzen, St. Bernadette & George Lee Elementary Schools. Don't miss the opportunity to make this family home yours! (id:48852)
618 3814 Dewdney Avenue E
Regina, Saskatchewan
Welcome to #618-3814 Dewdney Avenue East, a bright and stylish two-storey townhouse-style condo located in Regina’s vibrant east end. This 3-bedroom, 2-bathroom home offers a thoughtfully designed layout with modern finishes throughout. The main floor greets you with a spacious living room featuring warm-toned flooring and large windows that fill the space with natural light. The well-appointed kitchen showcases contemporary two-tone cabinetry, beautiful countertops, stainless steel appliances, tile backsplash, and a peninsula with bar seating that flows into a cozy dining area with access to your private covered balcony—perfect for relaxing or entertaining. A convenient 2-piece powder room completes the main level. Upstairs, you'll find three comfortable bedrooms including a primary bedroom with a walk-in closet and durable laminate flooring. A full 4-piece bathroom, as well as a laundry closet with washer/dryer, adds convenience to this upper level. Additional highlights include a high-efficiency Goodman furnace, rented water heater, dedicated storage space, and a private entrance. This unit comes with 2 electrified parking spaces and is located just steps from a community playground—ideal for young families. Situated close to schools, parks, shopping, restaurants, and all east end amenities, this move-in ready home is perfect for first-time buyers, downsizers, or investors. Don’t miss your opportunity (id:48852)
24 4425 Nicurity Drive
Regina, Saskatchewan
Welcome to #24-4425 Nicurity Drive – A Rare Find in Regina’s Sought-After Lakeridge Community This beautifully maintained bungalow-style condo offers 1,049 sq. ft. of stylish, low-maintenance living on a quiet, family-friendly street. Featuring 2 bedrooms and 2 full bathrooms, this home is perfect for downsizers, first-time buyers, or anyone seeking comfort and convenience in a prime location. Step inside to a spacious open-concept layout, highlighted by newer vinyl plank flooring, granite countertops, solid wood interior doors, and upgraded cabinetry with modern hardware. The bright and inviting kitchen seamlessly flows into the dining and living areas—perfect for entertaining or relaxing at home. The generous primary bedroom includes a walk-in closet and a private 4-piece ensuite. The second bedroom, ideal for guests or a home office, is complemented by another full bathroom. A convenient main-floor laundry and mudroom add to the home's functionality. Downstairs, you'll find a professionally finished basement featuring a cozy gas fireplace, large rec room, games area, two sizable dens or playrooms, and a stylish 3-piece bathroom. The insulated subfloor ensures comfort year-round. Additional highlights include a 22' x 22' double attached garage and a location that can't be beat—within walking distance to Superstore, coffee shops, schools, and all the amenities Lakeridge has to offer. Don't miss your chance to own this exceptional property—schedule your viewing today! (id:48852)
2929 Dewdney Avenue
Regina, Saskatchewan
This prime commercial and residential property is the perfect live-work opportunity, offering the convenience of running your business upstairs and living downstairs—no commute needed! Ideally located on busy Dewdney Avenue with excellent exposure and foot traffic, this versatile space is perfect for a retail store, salon, restaurant, convenience store, or personal service business. The main floor features a bright storefront, a spacious open layout, two private offices, a renovated full bathroom, and a full kitchen ideal for a wide range of business uses. The lower level offers a separate-entry residential space with its own kitchen and washroom, perfect for living or generating rental income. Recent upgrades include a fully renovated kitchen and bathroom, brand-new PVC windows throughout, and modern finishes that make this property completely move-in ready. Rear parking adds to the convenience for both customers and residents. With high visibility, flexible layout, and unbeatable value, this unique property is priced to sell and won’t last long. Book your viewing today! (id:48852)
4253 Preston Crescent
Regina, Saskatchewan
Welcome to 4253 Preston Crescent located in the very desirable neighborhood of Lakeridge. This 1133sqft Bi-Level home features vaulted ceilings on the main level to really give it a large open feel with ample natural light. Featuring 3 bedrooms (4th is being used as the media room), 3 bathrooms, main floor laundry, and plenty of space to entertain inside and in the backyard, this home is truly turn-key. Over the past few years there have been extensive upgrades including new AC, Humidifier, and water softener (2016), Heating and insulating garage (2018), Garage Door (2022), new basement windows (2023), new Kitchen Cabinets, Countertop, Flooring and Bannister (2023),new Water Heater, Shingles and Eaves (2024), and new Furnace (2025). Pride of ownership is very apparent throughout the entire property. Don't miss your chance to see this north Regina gem and contact your real estate professional for a viewing today!... As per the Seller’s direction, all offers will be presented on 2025-05-18 at 3:00 PM (id:48852)



