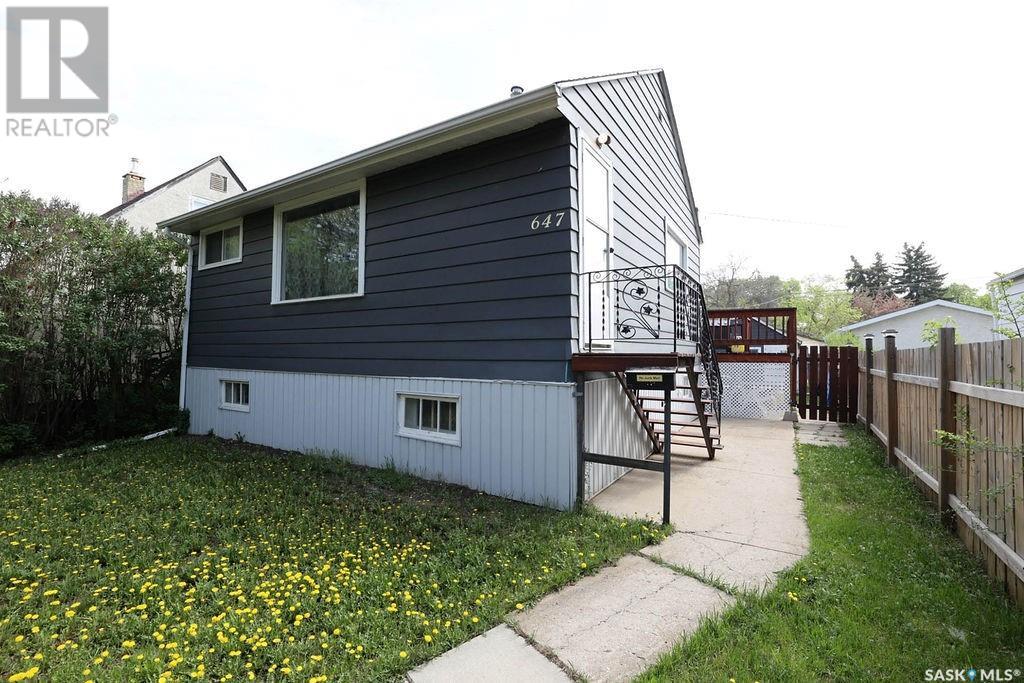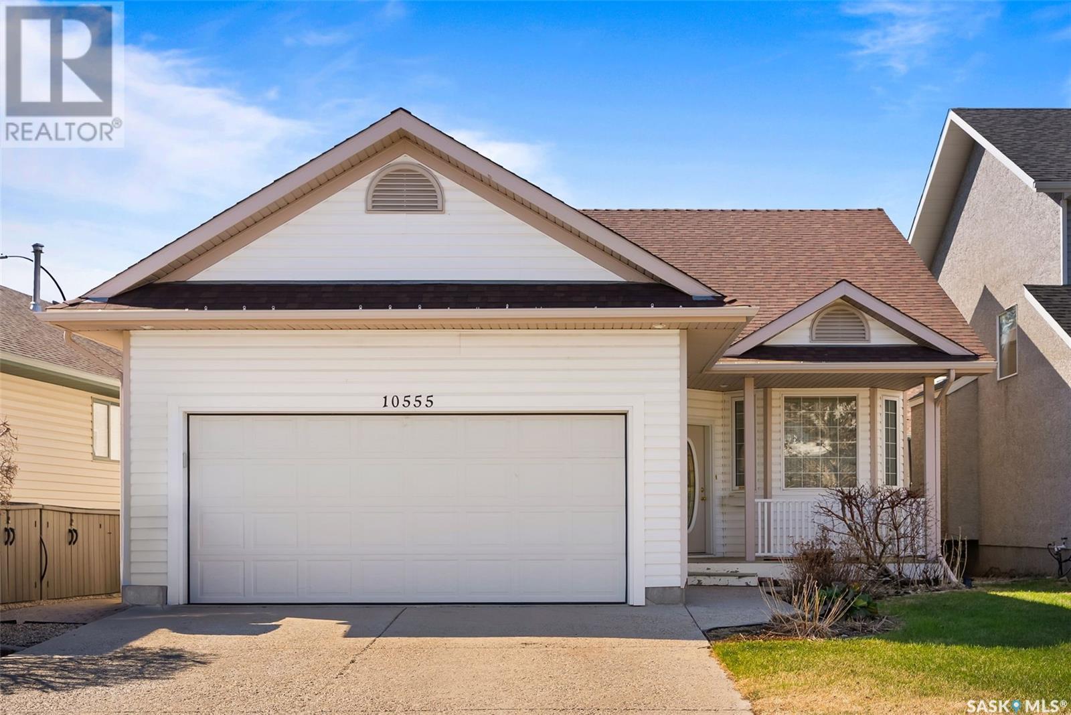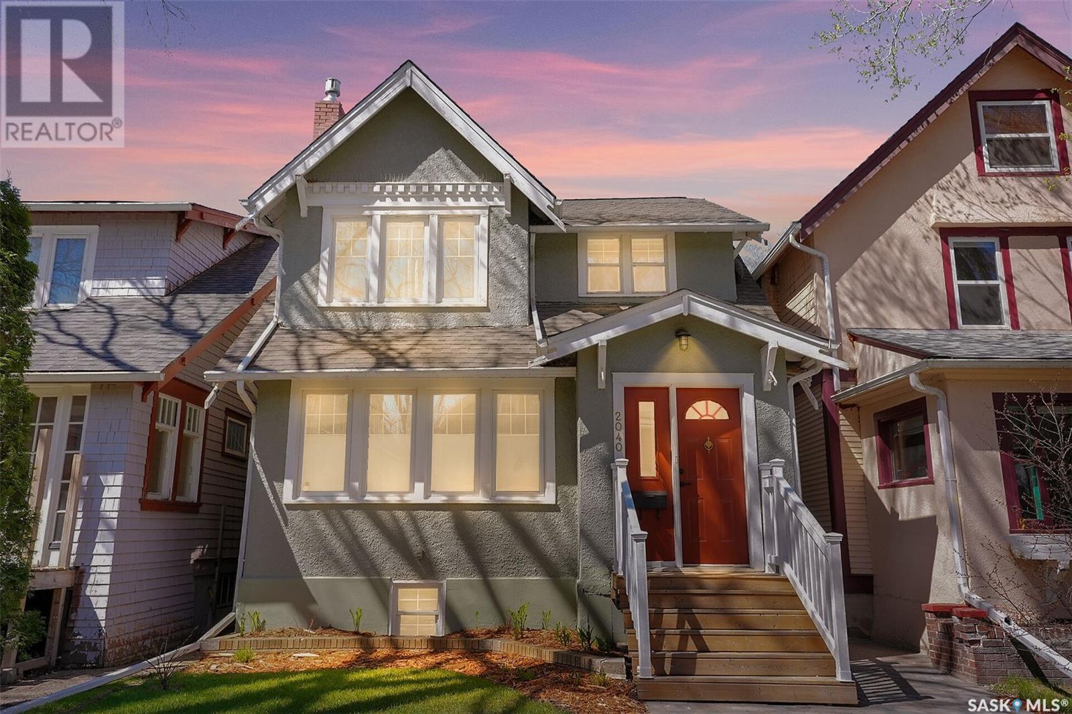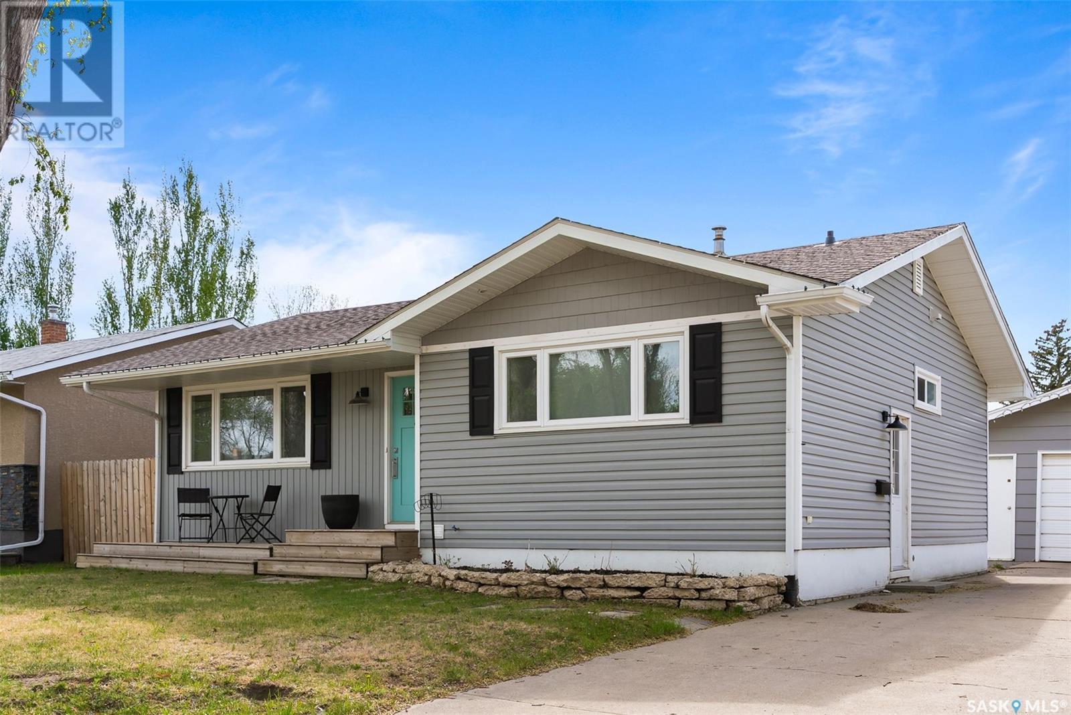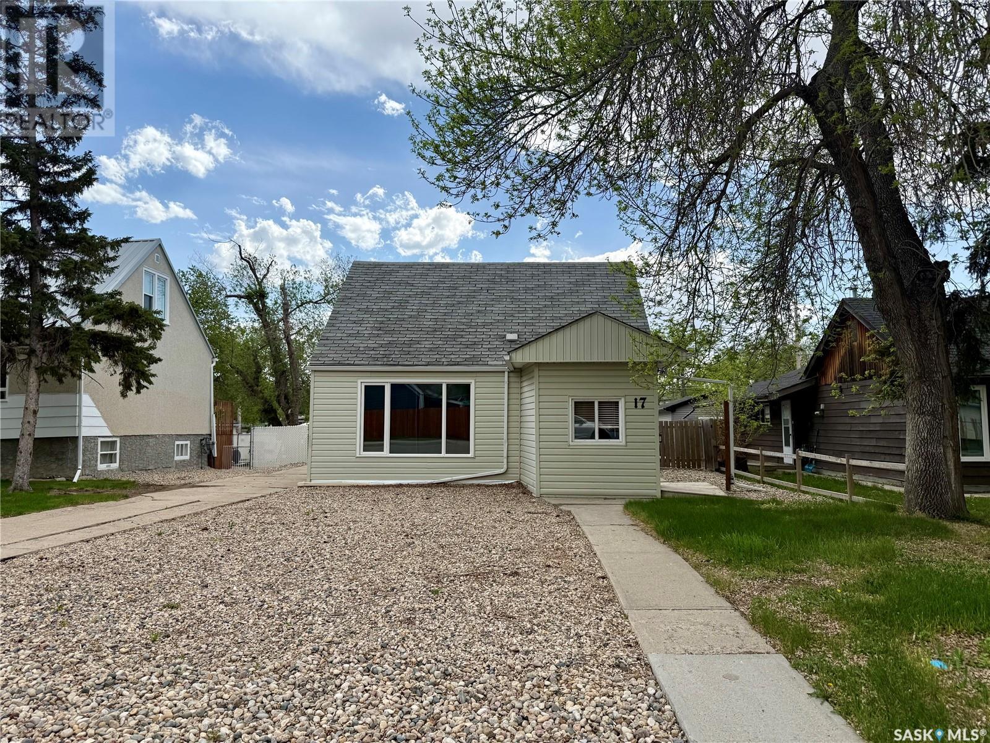1030 Cypress Way N
Regina, Saskatchewan
Welcome to 1030 Cypress Way N! This immaculate 2 storey home in Garden Ridge has been well cared for and is looking for a new family. Entering the large foyer you are greeted by beautiful hardwood floors and a spacious living room with a convenient 2 piece bath. The large kitchen/dining room has a walk in pantry, separate back porch, tons of cupboards and garden doors to a two tiered back deck. Fully fenced with mature landscaping,24 x 24 double garage, the back yard is an oasis. The upper level has 3 good sized bedrooms, the master has a walk in closet and 4 piece bath. A second 4 piece bath completes the upstairs. The finished basement has a den (bedroom),large family room, a bath, and tons of storage. You won't be disappointed viewing this amazing home. (id:48852)
647 King Street
Regina, Saskatchewan
Cozy 2 plus 1 bedroom with two bathrooms, raised bungalow nicely tucked into quieter corner of Washington Park. Large yard with fenced backyard. Small garage. Good size deck to BBQ (id:48852)
2985 Welby Way
Regina, Saskatchewan
Welcome to The Carlton Triplex in Urban Farm, where warmth and practicality come together in a home built for real life. With 3 bedrooms, a flexible bonus space, and second-floor laundry, this home is designed to grow with you. Please note: This home is currently under construction, and the images provided are for illustrative purposes only. Artist renderings are conceptual and may be modified without prior notice. We cannot guarantee that the facilities or features depicted in the show home or marketing materials will be ultimately built, or if constructed, that they will match exactly in terms of type, size, or specification. Dimensions are approximations and final dimensions are likely to change. Windows, exterior details, and elevations shown may also be subject to change. The main floor is all about easy flow, with an open kitchen, dining, and living area that’s perfect for everything from family dinners to weekend hosting. Upstairs, the primary suite features a walk-in closet and ensuite, while two additional bedrooms ensure everyone has their own space. The bonus area is a flexible space that can adapt to your needs—home office, craft space, or reading nook. Second-floor laundry makes everyday life a little easier. (id:48852)
10555 Wascana Estates
Regina, Saskatchewan
Welcome to this beautifully maintained, move-in ready home located in the highly sought-after Wascana View neighbourhood. With 5 bedrooms, 3 bathrooms, and over 20 years of loving ownership, this spacious property offers the perfect blend of comfort, style, and function for growing families. Step into a large foyer that opens into a formal living room featuring rich dark hardwood floors. The heart of the home is a well laid out kitchen with an updated island, granite countertops, and ample storage — seamlessly connected to the dining room for effortless entertaining. Just beyond, the bright and airy family room is filled with natural light from expansive windows and centered around a cozy gas fireplace. The main floor boasts three generously sized bedrooms, including a spacious primary suite with a 3-piece ensuite and walk-in closet. You’ll also appreciate the convenience of main-floor laundry and heated ceramic tile floors throughout most of the level (excluding bathrooms). The basement is an entertainer’s dream, featuring a spacious rec room, two additional large bedrooms, a stunning 3-piece bath with a tiled walk-in shower, and a large mechanical room with ample storage. Enjoy the outdoors in your professionally landscaped, fully fenced yard, complete with a large shed and lush perennials. Value-added upgrades include: High-efficiency furnace (2023), architectural shingles (2018), high efficient gas water heater (2021) This is a rare opportunity to own a lovingly cared-for home in one of Regina’s most desirable communities! (id:48852)
2040 Montague Street
Regina, Saskatchewan
This home is seriously impressive!! Picture perfect exterior showcases how nature impacts our senses. The wide brick walkway ('23) & steps to the door, the welcoming front entry, the airy feeling inside with natural light flowing in & 8.6” ceilings. Eye catching gas fireplace with exposed brick work ('23) & funky hearth combined with classic wood mantle. Check the reproduced antique push button light switches & plates throughout ('22): they glisten! Imagine friends & family gathered in the dining room; a home filled with laughter & cheer. The view of the back yard is spectacular: pristine landscaping! The kitchen is well planned out with attractive cabinetry & counter space. Fridge, stove, new dishwasher ('25) included. Check the nook area by the back door: it glistens with light & a white cabinet. Then the door to the powder room ('21): you’ll love the décor & heated floor! Spacious upper level provides a nook/reading/display area & 3 good sized bedrooms. Even the full bath ('23) has space. The upper level main doors have been painstakingly brought back from layers of previous paint & all the brass door knobs & hardware once covered in paint now shine. Updated windows throughout. The basement is welcoming with a laundry area (washer and dryer included) , rec room currently used as a workout room & plenty of storage. Nicely painted floor. The back yard is truly an oasis. A deck with built-in seating, mature tree, wide brick walkway & shaded circle patio ('22), perennials, raspberries, blueberries, strawberries, calming… underground sprinklers ('24). The garage (inside 21'3" x 11'10") with door opener & covered parking adjacent. Popcorn ceilings scraped and smoothed ('21). Custom millwork. Restoration projects. A bobcat was used to regrade the backyard. Brickwork. Looking for community? Get this: there is a block party every June! (id:48852)
83 Norwood Crescent
Regina, Saskatchewan
Welcome to this beautifully updated 1,041 sq ft bungalow nestled in the family-friendly Uplands neighbourhood of Regina. This move-in-ready home showcases numerous modern upgrades throughout. Step inside to find new vinyl plank flooring that flows through the majority of the main level, complemented by stylish crown moulding that adds a touch of elegance to the living spaces. The inviting living room features a cozy electric fireplace, perfect for relaxing evenings. The renovated kitchen is a standout, offering two-tone cabinetry, gleaming granite countertops, a tile backsplash, a farmhouse sink, and a gas stove—ideal for the home chef. Adjacent to the kitchen, the dining area includes built-in storage and a spacious pantry for added convenience. Three well-appointed bedrooms are located on the main floor. The middle bedroom features patio doors leading to the backyard, making it an excellent option for a home office or flex space. The main bathroom has been beautifully updated with tile flooring and a stunning tiled shower. Downstairs, the fully developed basement offers even more living space with a generous rec room, additional bedroom, den, and a full 4-piece bathroom. The utility/laundry room provides ample storage. Additional updates over the years include newer windows, upgraded electrical, and a high-efficiency furnace—adding to the home's long-term value and comfort. Don’t miss your opportunity to own this stylish and functional home in a mature, sought-after neighbourhood. Contact your real estate agent today and schedule your private showing!... As per the Seller’s direction, all offers will be presented on 2025-05-16 at 4:30 PM (id:48852)
916 Rae Street
Regina, Saskatchewan
Great ROI potential with this nicely renovated 1017 sq ft legal up-down duplex with separate entrances. Both units feature 2 large bedrooms, 1 bathroom, in suite laundry, open layouts with generous living space. Upstairs features new paint, trim, flooring, kitchen cabinets and countertops, newer windows and updated bathroom. The basement suite has been updated with new paint and trim. Past rental income has been $1000 per unit. Close proximity to all amenities. (id:48852)
17 Merritt Crescent
Regina, Saskatchewan
Charming and full of potential, this spacious 1.5-storey home is located on a lovely, quiet street. The bright and open floor plan features large bedrooms and newer windows. Off the back entrance You'll find a versatile den or family room—perfect for a home office, playroom, or cozy retreat. Enjoy the comfort and efficiency of a high-efficiency furnace. The large backyard offers plenty of space for outdoor living, complete with a garage and a generous storage shed. A great opportunity for first-time buyers, investors, or those looking to downsize! (id:48852)
2252 Mcdonald Street
Regina, Saskatchewan
Welcome to 2252 McDonald Street—a beautifully maintained 1,858 sq ft two-storey home located on a quiet street and minutes from downtown, elementary & high schools and grocery shopping. Built in 2008, this spacious property offers 6 bedrooms, 4 bathrooms, an office (main floor front bedroom would make another great home office), and a fully finished basement—perfect for growing families, professionals working from home, or those who love to entertain. Step inside and you’re greeted with a welcoming open concept layout. At the front of the home, you’ll find two rooms—ideal for remote work, a playroom, or study area and a walk in coat closet. Laminate flooring runs throughout the main level, leading you into the generous kitchen, dining, and living room area. The kitchen offers plenty of cabinet and counter space, an eat-up island, and stainless steel appliances—all included. It flows effortlessly into the spacious living room with gas fireplace and views of the mature backyard. Upstairs, the impressive primary suite features a walk-in closet and a spacious 5-piece ensuite. Two additional bedrooms, both with walk-in closets, a full bathroom and large walk in linen closet complete the second level. The fully developed basement provides even more living space, including two more bedrooms, another full bathroom, and a cozy rec room area with wet bar—perfect for movie nights, guests, teens, or a home gym. Outside, the fully fenced backyard has a large deck with pergola, generous entertaining space—ideal for summer barbecues or relaxing evenings- and a double detached garage that's insulated and heated. The back gate opens up to the alley making it perfect for RV parking. This home features: HE furnace (new Oct '24), central A/C, newer washer and dryer, PVC windows and two 220V outlets in garage. Don’t miss your chance to own this well-appointed home in a convenient location. (id:48852)
31 Ridgedale Bay
White City, Saskatchewan
Welcome to 31 Ridgedale Bay, a beautifully renovated home nestled on an expansive 31,000 sq ft lot, backing onto a school and park, and surrounded by mature trees in the heart of White City, just minutes from Regina. Extensively renovated in 2017/18, this home features new stucco and windows on the exterior, along with a complete interior transformation. The main floor showcases an open-concept layout with a warm and inviting family room centered around a wood-burning fireplace. The chef-inspired kitchen is a showstopper, featuring a gas stove, an expansive 8-foot island, and an abundance of cabinetry and counter space. A spacious dining area flows effortlessly into the living room, creating an ideal space for family gatherings and entertaining guests. Also on the main floor is a versatile flex room ideal for a home office or guest bedroom, a convenient laundry room with backyard access, a stylish half bath, and a mudroom that leads into the oversized 28x28 insulated garage. Upstairs, you’ll find two generously sized secondary bedrooms, a full bathroom, and a luxurious primary suite complete with a beautifully updated ensuite and ample closet space. Thoughtful design throughout ensures plenty of storage options on this level. The fully finished basement adds even more versatility with large windows, a spacious rec room, two additional bedrooms, a den, a 3-piece bathroom, and more; ideal for growing families or multi-purpose living. Step outside to enjoy the fully landscaped backyard, complete with a covered deck and patio; perfect for making the most of Saskatchewan’s beautiful seasons. As an added bonus, a private well is connected to the underground sprinkler system for efficient and cost-effective watering. Lovingly updated and move-in ready, 31 Ridgedale Bay is the perfect place to call home. Don’t miss your chance to own this incredible property!... As per the Seller’s direction, all offers will be presented on 2025-04-20 at 12:06 AM (id:48852)
26 Hyde Avenue
Regina, Saskatchewan
Great entry level 3 bedroom bungalow approx. 1137 sq. ft. located on a quiet cres. in Coronation Park. Owners have lived in the home since 1984. Oak hardwood flooring in living room and 2nd bedroom, ceramic tile in kitchen and dinette, carpet in two bedrooms. Mahogany kitchen cabinets and pantry. 2nd bedroom has patio doors leading onto deck. Developed basement featuring Rec. room, bedroom 2 pce. bath, and utility room/furnace room. High energy gas furnace. Note: corner wood burning fireplace in rec room has not been used for many years, seller claims it requires new piping in chase. Central vac system works although it has a faulty switch. Single detached garage. (id:48852)
151 Massey Road
Regina, Saskatchewan
Welcome to 151 Massey Road, a beautifully refreshed bungalow situated on a mature, tree-lined street in the sought-after community of Whitmore. Offering 3 bedrooms on the main floor and a regulation 2-bedroom basement suite, this home is perfect for families, investors, or those seeking rental income to offset their mortgage. Step inside to discover a light-filled, open-concept main floor with oversized picture windows with laminate flooring throughout. The bright and spacious living and dining area flows effortlessly into the kitchen, featuring crisp white cabinetry, a gas range, dishwasher, and ample storage. Down the hall, you’ll find three generous bedrooms and a 4-piece bath. A private side entrance leads to the basement suite, which is fully finished with its own modern kitchen, two bedrooms, a 3-piece bath, and a comfortable living space—ideal for extended family, students, or tenants. Outside, the backyard is fully fenced and offers plenty of space for entertaining, play, or future landscaping projects. A fire pit and wood deck platform add both function and flexibility to the yard. Located within walking distance to Massey Elementary, Campbell Collegiate, the University of Regina, and beautiful Wascana Park, this home also offers quick access to shopping, bus routes, Ring Road, and Southland Mall. It’s a rare opportunity to own a move-in ready home with income potential in a premier south-end location.... As per the Seller’s direction, all offers will be presented on 2025-05-16 at 7:00 PM (id:48852)




