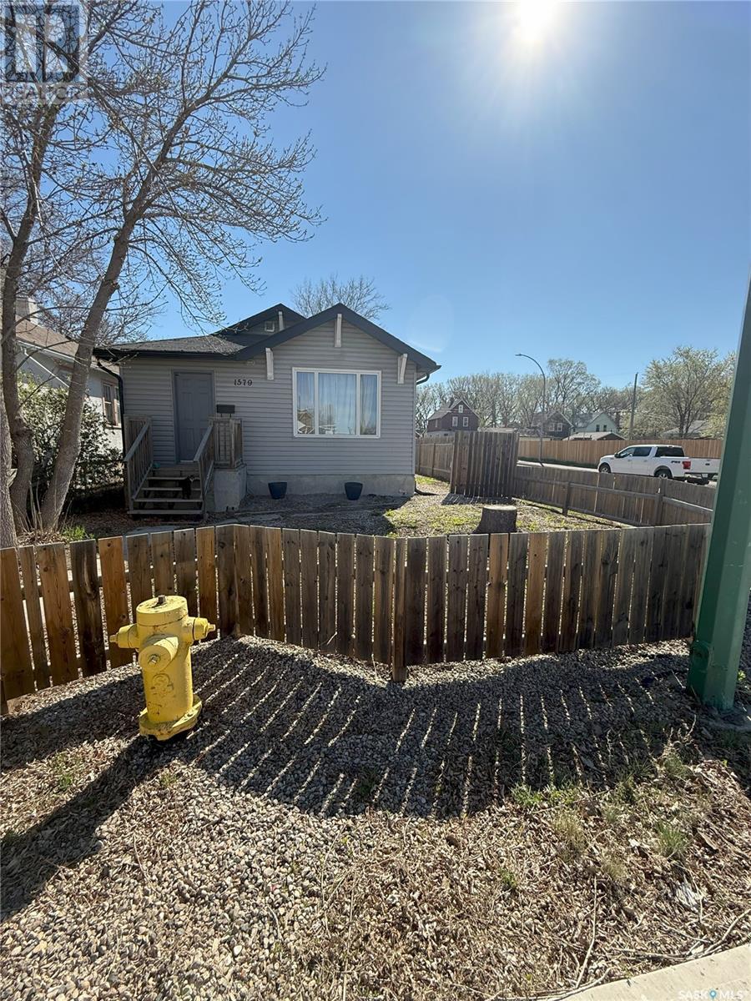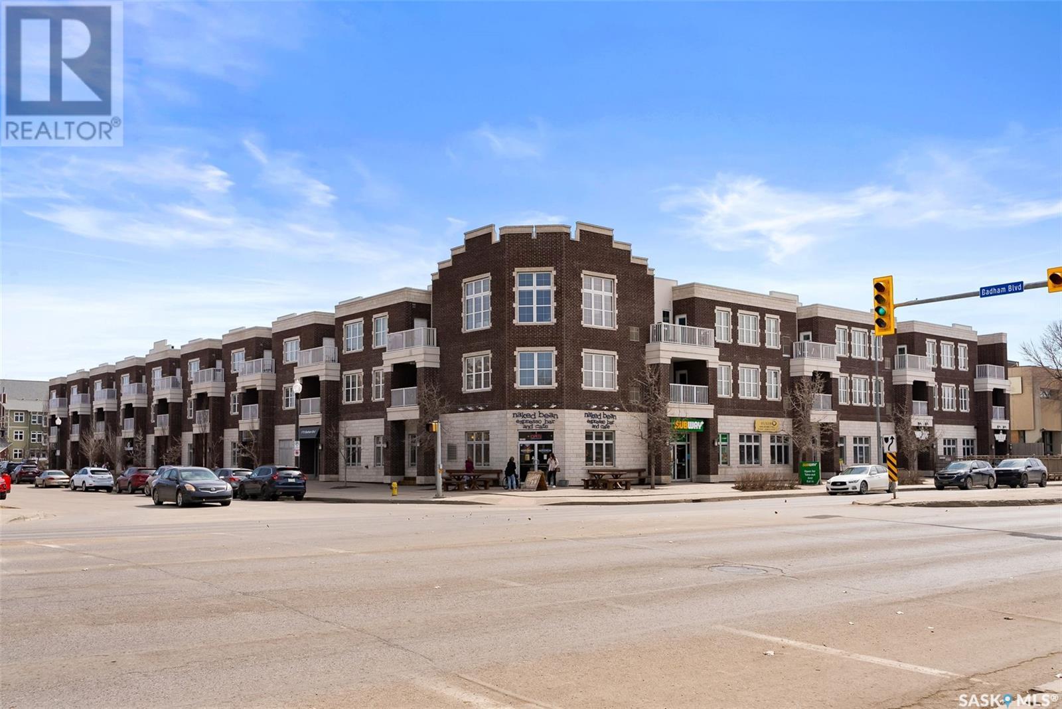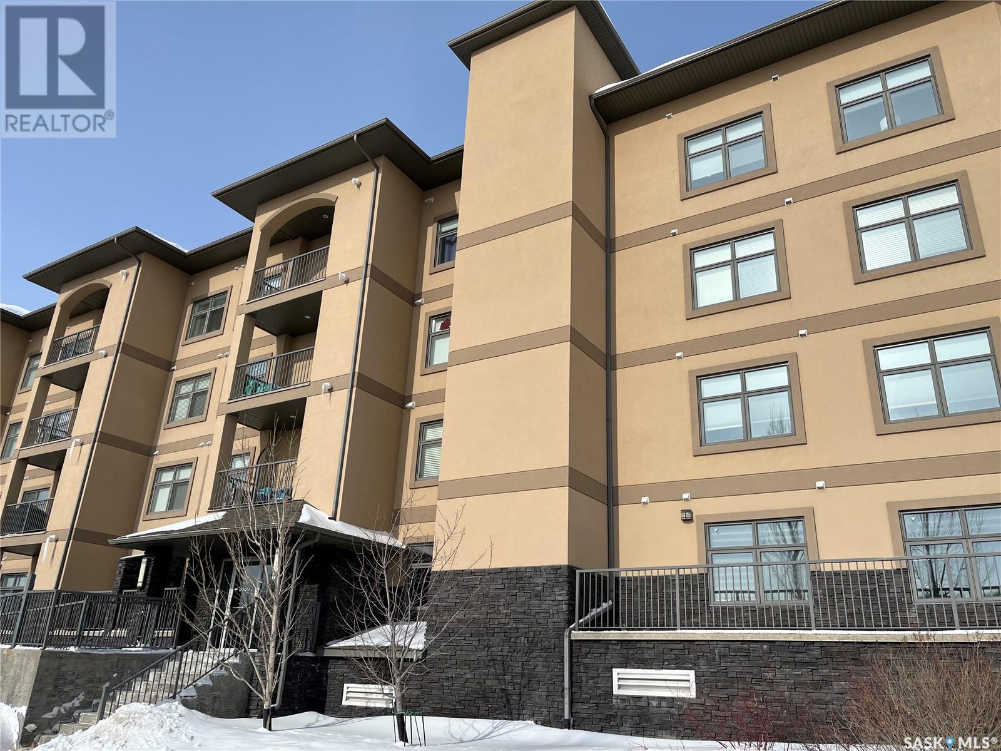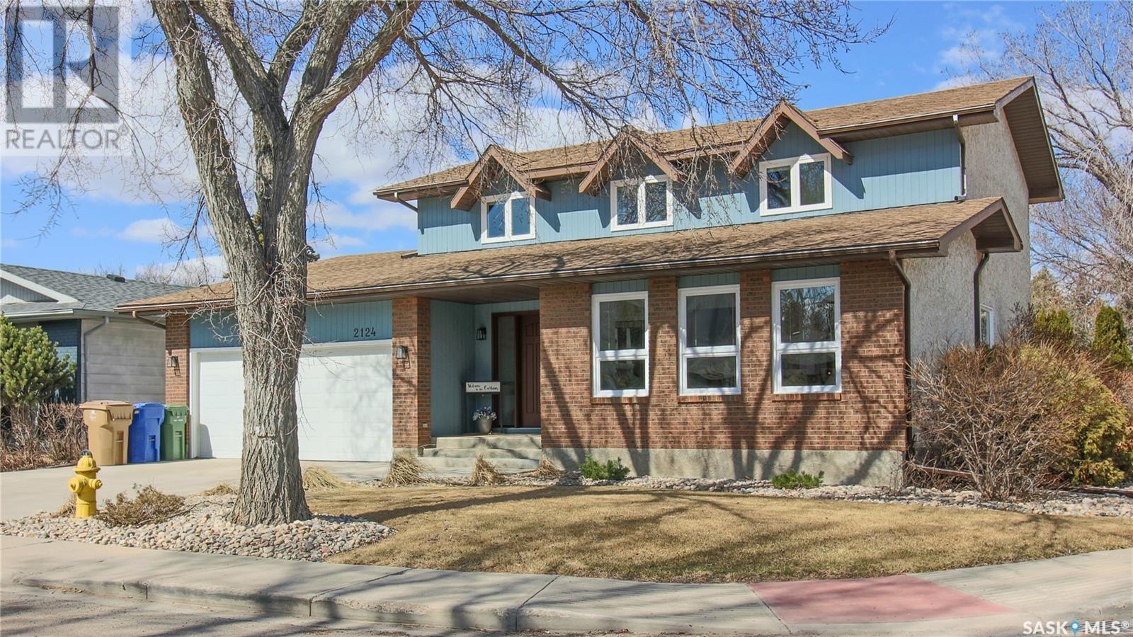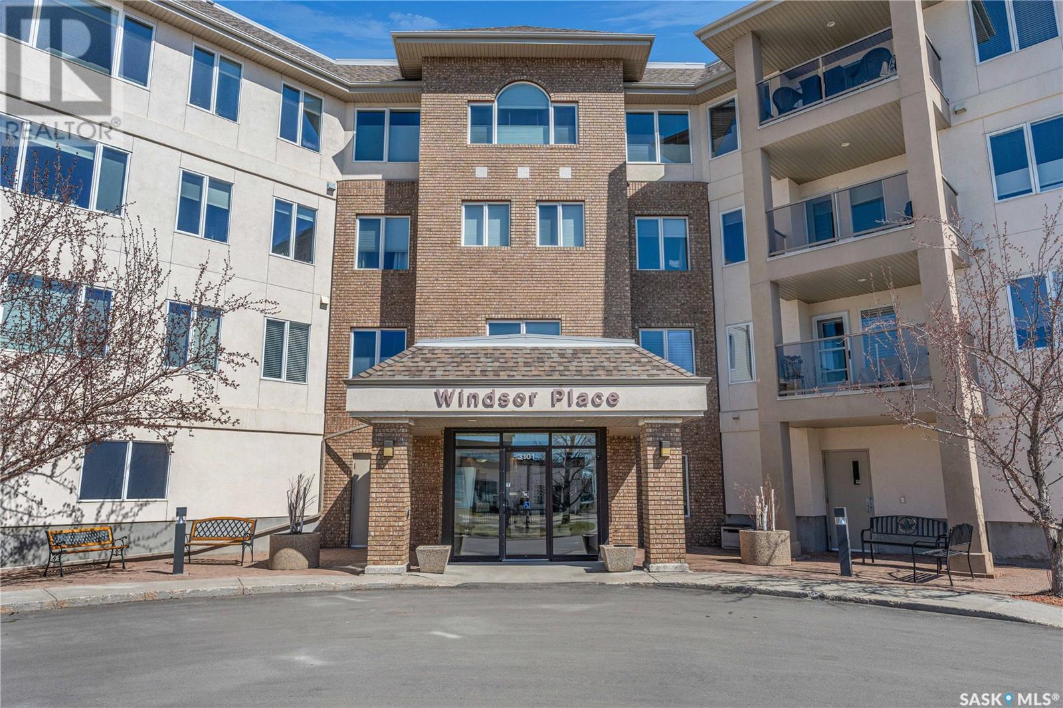25 2338 Assiniboine Avenue E
Regina, Saskatchewan
Welcome to Assiniboine Terrace Condominiums located in Richmond Place with great access off of Arcola Avenue to downtown and all of Regina's south/east Amenites! This spacious condo exudes Lifestyle with beautiful and updated living space throughout and has double underground heated parking with wash bay plus very large storage room (7'8x11') in the parkade. A spacious entry welcomes you into the main floor living room where luxury vinyl plank flooring runs throughout the living room, dining and kitchen. Large newer windows flood the space with morning sunshine and views onto the adjacent green space. Hunter Douglas blinds (some on remote) as well as feature gas fireplace to warm this area. Kitchen has lots of cabinetry including a built-in communication desk, newer appliances all included, garburator and excellent storage under the stairs that could be walk-in pantry. This living space is connected with the dining area in between. A multi-purpose room would be an ideal home office or study has door leading to an enclosed patio and the condominium courtyard. A two piece powder room completes this level. Newly carpeted stairs lead the 2nd level where the same new carpet is in the two west facing bedrooms. A door off north/east bedroom leads to an upper balcony and gorgeous engineered hardwood flooring is in the hallway and the very spacious primary bedroom. A huge master ensuite with large vanity, linen storage, soaker bathtub and a great walk-in closet. The full main bathroom houses the laundry. One of best and final features of this luxurious home is the upper patio providing even more outdoor living space. A quick possession is available, call to view today! (id:48852)
78b Nollet Avenue
Regina, Saskatchewan
Affordable home ownership with this quaint one bedroom and one bathroom upper unit in Medford Mews in Normanview West close to all Northwest Regina amenities. An open layout for the living room and dining room. Insuite laundry and all appliances included. Newer windows and storage room off the balcony. (id:48852)
69 5537 Blake Crescent
Regina, Saskatchewan
Affordable living in the this 2 bedroom garden level unit in Skyy Condominiums that has been recently (2025) renovated with vinyl plank flooring throughout, fresh paint and baseboards and new kitchen cabinets and appliances. (id:48852)
1579 Montague Street
Regina, Saskatchewan
Welcome to 1579 Montague st, this 792 sqft bungalow has 2 bedrooms and 1 bathroom. The upstairs has a open concept feel with the living room, dinning room and kitchen all open to each other. The house sits on a quite street and is a corner lot that faces South which gives the yard amazing exposure to the sun, the yard is fenced and has one parking spot at the back. You would be walking distance to Lawson Aquatic Center, Mosaic Stadium and The REAL District where so many great events happen in the city. The basement is braced and unfinished. (id:48852)
4244 Sage Place
Regina, Saskatchewan
Welcome home to 4244 Sage Place perfectly positioned on a 7,798sqft lot backing the environmental reserve in our Creeks neighbourhood in Regina, SK. This extraordinary 5 bedroom & 3 bathroom award winning home was custom built in 2020 (occupied in 2022) by the original owners with one of our premier builders Gilroy Homes. The captivating curb appeal welcomes you through a 9ft door into a foyer leading to an open concept main w/ 10’ ceilings throughout with oodles of custom touches – Hunter Douglas Blinds, accent ceiling design & niche cabinets with lighting to the upgraded tile/vinyl/carpet flooring & lighting throughout. The kitchen features two tone soft close cabinets (w/pull outs), undermount lighting, composite sink, & thick cut quartz waterfall island, accented w/tiled hood fan,+top tier appliances (Wolf Stove). Flowing seamlessly into the dining room that can comfortably host 12+ ppl for holiday gatherings hugs the living room w/a majestic gas FP, doors with custom etching of Prairie wheat frame Prairie views. The bonus room gives access to the deck thru dual sliding doors. The primary bedroom (greenspace views) encompasses a wing of the home w/ the spa like ensuite w/ in-floor heating, stand in + walk thru tiled shower, private water closet, freestanding soaker tub, adjacent to the enormous walk-in-closet (soft close custom closet). Completing the main floor are a comfortable laundry room w/built in cabinetry, 3PCE bathroom, & bedroom (closet & built-in cabinetry) currently an office. The recreation space delivers with wall lighting, to in floor heat, to built-in shelving for books/decor & wet bar area w/dual fridges. Maximizing space, 3 additional bedrooms & 3PCE bathroom, linen storage, finished utility room & storage space. The triple garage featuring 10FT ceilings, 8FT doors, pull thru the yard, GarageLiving system & w/ in-floor heating. More: Steel beam/On Piles, Landscaped, Fenced. Truly a magnificent family home that could be your home sweet home! (id:48852)
307 1715 Badham Boulevard
Regina, Saskatchewan
Welcome to #307-1715 Badham Blvd – a bright, modern condo nestled in the heart of the desirable Arnhem Place neighborhood. This unbeatable location offers the perfect blend of urban convenience and community charm, with Wascana Park, local shops, restaurants, and downtown Regina all just minutes away. Step inside to discover a beautifully designed open-concept layout, ideal for both relaxing and entertaining. The spacious living and dining areas flow effortlessly together, creating a warm and inviting atmosphere. The contemporary kitchen is a true highlight, featuring sleek stainless steel appliances (all included), generous counter and cupboard space, and a large eat-up island—perfect for casual meals or hosting guests. This unit offers two bedrooms and two bathrooms, including a private primary suite complete with a walk-in closet and ensuite bath for added comfort and privacy. Enjoy your morning coffee or evening wind-down on the private balcony overlooking the neighborhood. Bonus features include two underground parking stalls, a dedicated storage locker, a secure bike room, and access to an amenities room—ideal for hosting larger gatherings or social events. The building also offers a well-equipped fitness center and is professionally maintained, providing both security and peace of mind. Please Note: The living room, dining room, and bedrooms have been virtually staged to showcase layout options and the space's full potential. Don’t miss this opportunity to own a stylish, move-in-ready condo in one of Regina’s most sought-after locations! (id:48852)
312 3630 Haughton Road
Regina, Saskatchewan
Welcome to condo living in the Haughton Villas located in the desirable Spruce Meadows Neighbourhood. This third floor south facing unit offers a bright open floor plan with 2 large bedrooms, 2 bathrooms, and in suite laundry with a stackable washer/dryer. Large sliding door with access to balcony. Stainless steel appliances included. Underground parking. Very attractive building with two lobbies, two courtyards, and guest suites. Easy access to public transportation. Conveniently located within walking distance to numerous shops, grocery stores and other east end amenities. (id:48852)
310 4045 Rae Street
Regina, Saskatchewan
Welcome to The Atrium, ideally situated in Regina’s sought-after Parliament Place neighborhood. This well-kept 3rd floor condo offers comfort, convenience, and incredible value—perfect for downsizing seniors, first-time buyers, or investors. Enjoy west-facing views from the oversized balcony watching the sunset—plenty of room for patio furniture, planters and a BBQ, making it a great spot to relax and unwind. Just steps from the elevator and laundry room, this unit offers easy access for laundry days or quick trips with groceries. Inside, you'll find a bright, open living space with laminate throughout the living room and bedroom. Large windows fill the unit with natural light. The functional kitchen features ample cabinetry, counter space, and a spacious dining area. Large bedroom to accommodate bigger bedroom furniture. Storage is well-considered with a huge hallway closet and a dedicated in-unit storage room. Residents enjoy added amenities including covered electrified parking, on-site gym, atrium sun room, recreation room and garbage disposal room—all in a clean, well-managed complex. This unit is move-in ready, clean, and a perfect blank canvas for your personal touch. Don't miss this opportunity to own in one of south Regina’s most convenient locations! (id:48852)
152 4801 Child Avenue
Regina, Saskatchewan
Stunning Upgraded Townhouse Condo – Move-In Ready! The main floor includes a spacious living room with a shiplap wall and an eat in kitchen with stainless steel appliances, and two storage pantries. The kitchen has been tastefully updated with brand-new cabinets , offering plenty of storage and a fresh, modern look. The kitchen has sliding doors that open onto a patio perfect for bbqing. Up the hardwood stairs to the second floor, where two spacious bedrooms are located. The principal suite has a walk in closet. One main bath and linen closet finish off the upper level. The professionally finished basement offers a versatile space perfect for a family room, home office, or guest area, laundry and full bathroom with modern vanity and tiled bath. Don’t miss this rare opportunity to own a turnkey home in the desirable neighborhood of Lakeridge. Just move in and enjoy all the upgrades – no work needed! (id:48852)
2124 Truesdale Drive E
Regina, Saskatchewan
Looking for a family-friendly home in east Regina with six bedrooms, four baths, a large corner yard, & located in a wonderful neighborhood? Welcome to 2124 Truesdale Drive E. This expansive 2240 sq ft two-storey home built in 1979 is overflowing with upgrades & space! Its south-facing main floor welcomes you with an elegant entrance featuring a slightly curved staircase, bright light, & a fabulous layout! The formal living room at the front enjoys abundant natural light, seamlessly connected to a formal dining area. At the back of the home is the updated kitchen, with plenty of cabinets, granite counters a double oven, an oversized eat up island with cook top, & two access points to the backyard. The spacious kitchen wraps around the corner to a laundry area with a second dishwasher perfect for entertaining & direct access to the backyard. Additionally, the main level includes a large family room with fireplace, 2 pc bath, & charming front entry with hardwood flooring plus convenient access to the double garage. The second floor is home to four bedrooms including the lovely primary bedroom, complete with a full en-suite bath & walk-in closet. All bedrooms are a very good size, & the level is completed with a large full bath. The fully developed basement offers versatile spaces for recreation, featuring a games area/family room, two more bedrooms, a 3 pc bath, & an oversized storage/utility room. With two furnaces (both hi eff) and a new AC, plus so many other renos, new windows (2017), flooring, paint, & more, this home is truly ready for a new family! The 6051sq ft lot is fully landscaped, fenced, & is perfect area for enjoying with family (play structure is included!) Conveniently located in Gardiner Park, close to walking paths, shopping, schools, restaurants, & more, 2124 Truesdale Drive E is a great home! All of this paired with an exceptional design truly makes this home a rare find! (id:48852)
204 3101 Renfrew Crescent E
Regina, Saskatchewan
Looking for a large 2 bedroom PLUS a den safe, secure, & truly well cared for condo in the east end of Regina? Here it is! Welcome to 204-3101 E Renfrew Cres in the very desirable neighborhood of Windsor Park. This 1475 sq ft condo built in 2002 is elegantly designed, with open concept space, amazing natural light, & true functionality. Upon entry, the inviting lobby greets you & guests to a lovely place to call home. Up to the 2nd floor, the suite is impressive with an expansive living room featuring a modern design that flows effortlessly into the kitchen & dining areas, making it an ideal space for entertaining. A bright oak kitchen is spacious with an abundance of light oak cabinetry, generous counter space, pot drawers, built-in oven & stove top, a hood fan, corner pantry, dishwasher, computer desk, & under-cabinet lighting. The dining area is lovely & offers a patio door that leads to a private deck overflowing with sunshine & nat gas hookup - perfect for outdoor relaxation. The living room is huge with so many options for furniture placement. A primary bedroom provides plenty of room & showcases a walk-in closet, & full en-suite bath. The 2nd bedroom is a great size, too! Additionally, a den is perfect for a home office or even a guest bedroom, complete with a full closet. A 2nd full bath is spacious, as well. The in-suite laundry/storage area adds to the practicality, supplemented by fairly large storage room across the hall (storage can be accommodated in garage infront of stalls). Worth noting, 2 underground parking spots are exclusive to suite 204 & the garage has a car wash bay. As well, Windsor Place is a solid building offering a great gathering place for owners with a 2nd floor common room, & a 4th floor rec area with a pool table & shuffleboard, & visitor parking. Conveniently located near the Leisure Center, walking paths, parks, coffee shop, gym, & easy access to east end amenities. This condo truly offers convenience & sophisticated living. (id:48852)
424 Brunswick Street
Pense, Saskatchewan
Welcome to 424 Brunswick Street in the beautiful community of Pense! This fully finished 4-bedroom bungalow is situated on a spacious, fenced yard and is ready for a new family to call it home. The main floor features a bright kitchen with newer appliances, durable epoxy countertops, newer windows and a walk-in pantry. A sun-filled living room with large front windows, 2 bedrooms with newer windows, large closet spaces and a full 4-piece bathroom featuring waterproof vinyl plank. An added bonus room offers extra living space and opens to a massive 34' x 16' deck with built-in seating and a natural gas BBQ hookup—perfect for outdoor entertaining. The yard is complete with a garden shed, fire pit, many flower beds and play structure. A handy side entrance leads either to the kitchen or down to the fully finished basement, where you'll find a freshly painted recreation room, fire and sound insulation and stunning metallic epoxy floors. The lower level also includes two generously sized bedrooms, a gorgeous brand-new 3-piece bathroom, and laundry / utility room with lots of storage space. Central Air conditioning is an additional feature added to the home 5 yrs ago Located in a quiet, family-friendly community just a short drive from Regina, this home combines small-town charm with modern comfort. Pense offers a K-8 school, preschool program, skating rink, dance club, parks, bar/restaurant, and so much more. Don’t miss your chance to view this move-in-ready gem—contact your local Realtor® today! (id:48852)






