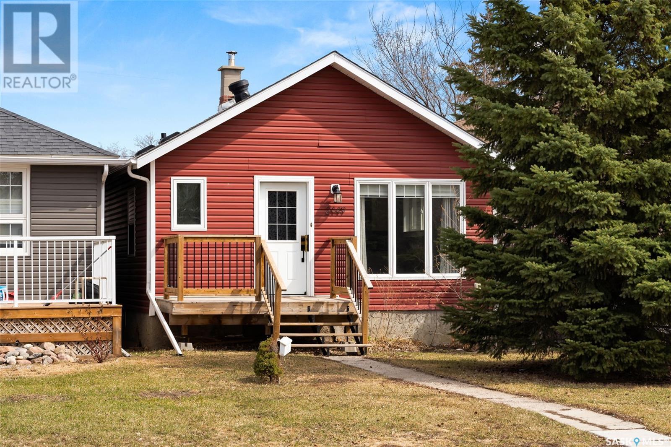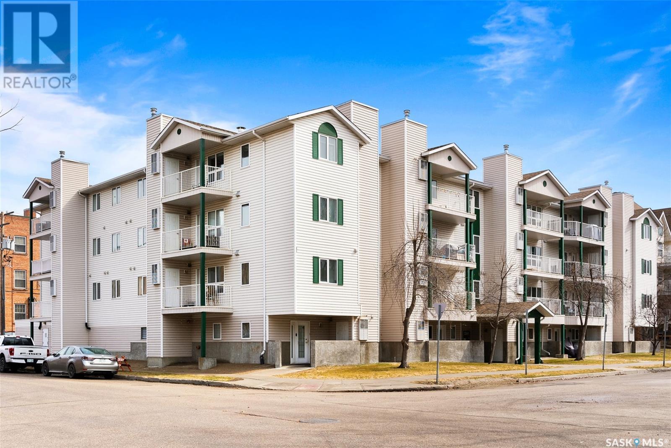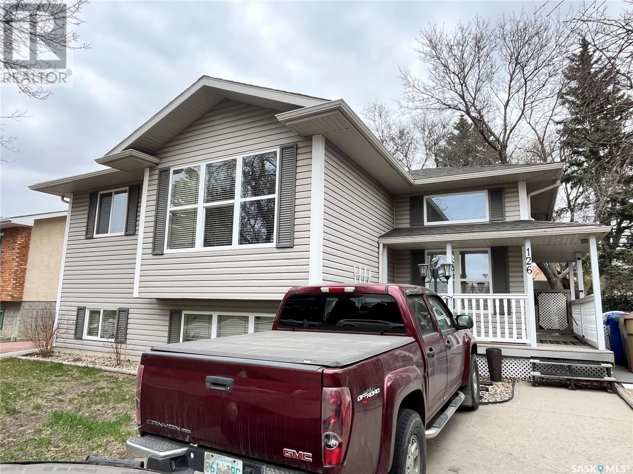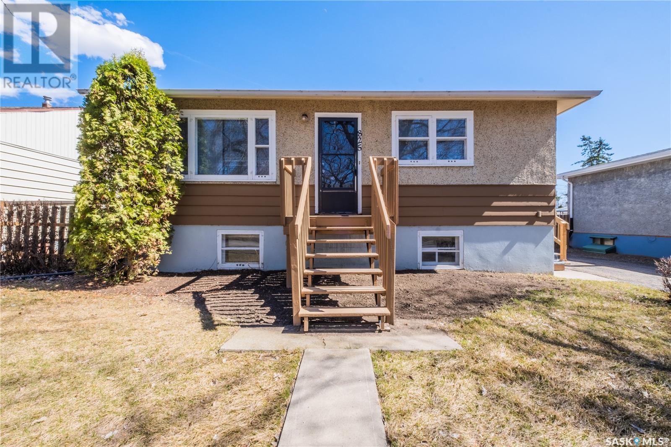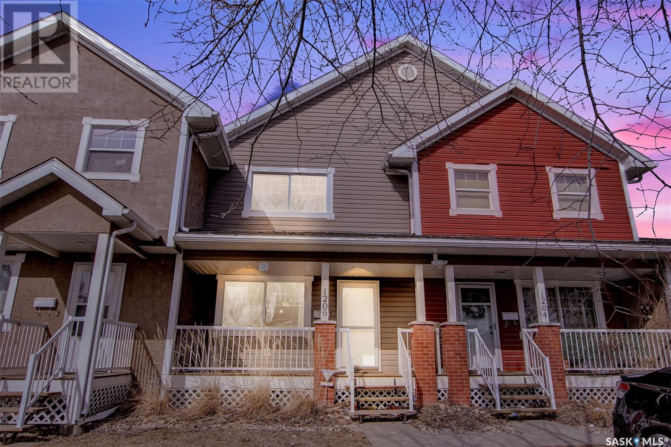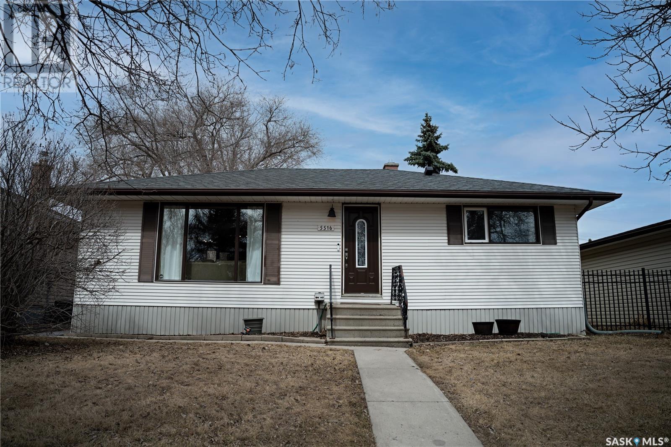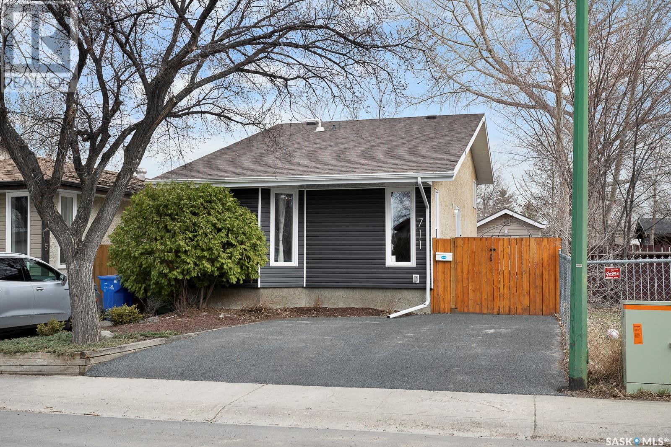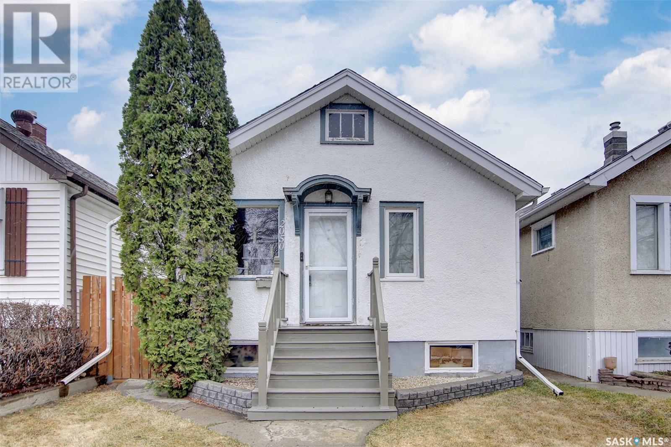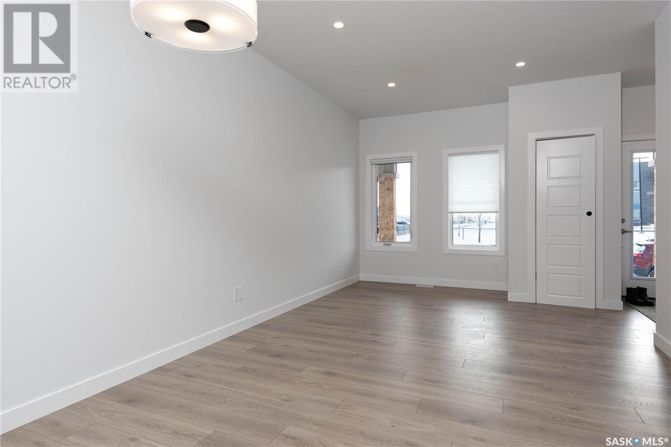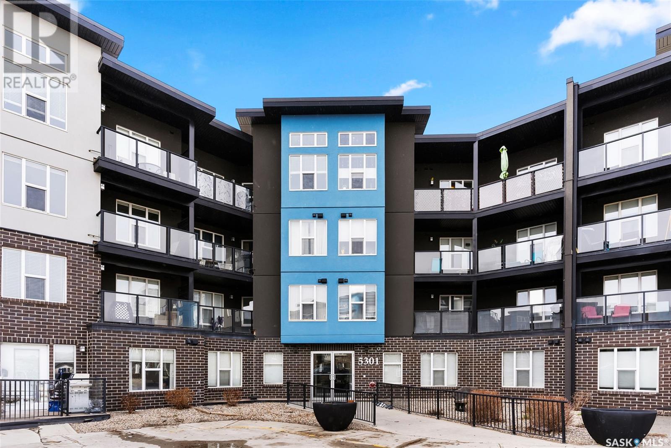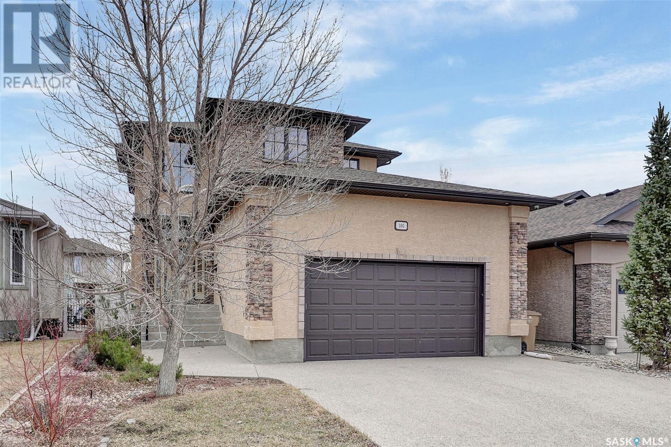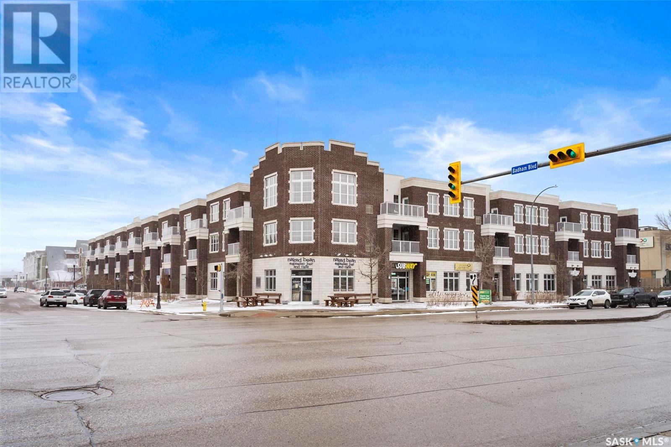2449 Broder Street
Regina, Saskatchewan
Nestled in Arnhem Place in Regina, this nicely renovated and cozy 2-bedroom, 1-bathroom gem offers 756 sq ft of living space with laminate flooring that runs seamlessly throughout the entire main floor, updated windows and newer electrical. This adorable red house will catch your eye as soon as you pull up. The sizable mudroom off the front entrance is extremely practical and offers plenty of space for all your outdoor gear. The living room is off the front entrance, complete with an electric fireplace and built-in shelving framing the large front window. The heart of this home lies within its great-sized kitchen, with crisp white cabinets, sleek black countertops, and modern hardware. A charming butler-styled pantry adds both practicality and charm, plus there is a dining space right off the kitchen. The fully renovated 3-piece bathroom boasts a large tiled shower, adding a touch of luxury to your daily routine and is situated between the 2 bedrooms. While the basement is undeveloped, it currently serves as a practical space for laundry and storage. Outside, the private, fully fenced yard invites leisurely afternoons spent in the sunshine, with a patio and fire pit area providing the perfect setting for outdoor entertaining. A single garage, complemented by additional parking space, ensures convenience for every lifestyle. Benefitting from its proximity to Wascana Park and an easy commute to downtown Regina, this home is move-in ready and waiting for new owners to call it home, contact your real estate agent today to book your showing! (id:48852)
307 2203 Angus Street
Regina, Saskatchewan
Welcome to this charming 2-bedroom, 1-bathroom apartment nestled in the Cathedral neighborhood. As you step inside, you're greeted by a convenient closet for your jackets and shoes. The interior boasts a beautifully appointed, pristine kitchen within this semi-open layout unit. Entertain guests in the spacious dining room and living area, complemented by two generously sized bedrooms. The well-kept bathroom offers comfort and convenience. Additionally, enjoy the convenience of in-suite laundry facilities. Step outside onto the generous-sized balcony, perfect for hosting BBQs or lounging with patio furniture, all while covered parking ensures a warm welcome on those chilly winter days. (id:48852)
126 Schneider Crescent
Regina, Saskatchewan
This very well built and maintained Gllroy home checks all the boxes. This first owner home is smoke, pet and kid free. Enter from the wrap around deck into a beautiful foyer with large mirrored closet and lots of windows for natural light. The Open concept flows nicely from the kitchen with a pantry, Maple cabinets, undermount lights, vented microwave and tiered island. Metal and maple railing maintains the open feel, separating the dining area from the foyer. The details in this home showcase the workmanship. Wide baseboards, Headers above the doors/windows as well as the cabinet crown moulding put it a step above. The main floor offers 2 large bedrooms and the Primary has dual closets and a window bench with storage. Main bath has a direct entry from the bedroom as well as the hall. The lower lever is a great area for hosting gatherings. The beauty of a bi-level is the oversize windows. The spacious family room has a gorgeous wet bar. You will also find a bedroom, a good size office with large window, but no closet, however there is a clothes closet in the bathroom, and a 3 piece bath on this level. The utility/laundry room has a laundry sink and you will be surprised with the amount of storage under the stairs. The back yard is an entertainers dream. From the multi tiered covered deck, to the massive patio space, to the hot tub covered by a gazebo. Saving the best for last, the Tiki room is a fantastic getaway in this enclave. It has multi uses including a bar, TV area or a place to rest and gather your thoughts about what cocktails you will make for your guests. Additional storage can be found under the deck as well as an oversized shed. There is also a nice fence and grass area. This home is only 20 years old and much newer than surrounding homes. The home is built with OpenWeb trusses, which allows for a tall ceiling and eliminates teleposts. If you're looking for a true move in ready home that combines a family setting with entertaining, this is the one. (id:48852)
825 Royal Street
Regina, Saskatchewan
Nestled in the heart of the family-friendly neighbourhood of Rosemont, this charming 2-bedroom bungalow is an ideal choice for first-time buyers or investors looking for a promising opportunity. With numerous updates throughout the years, this residence promises both comfort and potential. Step inside to discover a very clean home. The main level has a nice-sized living area, the seller states there is hardwood under the carpet ready to be unveiled and admired, the kitchen, bath, and hallway all have updated vinyl plank flooring. There are 2 good-sized bedrooms and a 3-piece bath with a telephone shower. The kitchen has plenty of storage and bright windows. The basement offers a large family room, utility room, and bedroom. Recent updates, including a newly replaced sewer line from the sewer stack to the front of house with floor drain and the addition of a backup valve in 2023, ensure reliability and peace of mind for years to come. A convenient cold storage room in the basement provides ample space for your storage needs. Additionally, the high-efficiency furnace has been installed to help manage energy bills; this bungalow not only offers comfort but also promises savings for the future. The spacious garage, boasting a generous 24x26 size, is wired for 220v power and comes complete with a heater, offering versatility and convenience for parking, projects, or storage. Embrace the opportunity to make this charming abode your own and experience the joys of homeownership in the heart of Rosemont. Don't hesitate to schedule a viewing today and embark on the journey of turning this house into your dream home! (id:48852)
1206 14th Avenue
Regina, Saskatchewan
Excellent 3 bedroom townhouse style condo in Maple Leaf Condominium development with close proximity to Regina General Hospital and all of downtown Regina amenities and shopping. Upon entering you are greeted with an open layout on the main floor offering upgraded laminate flooring in the living room through to the eat-in kitchen. Large south facing window in the living and wall has opening to the kitchen where there is white cabinetry with lots of countertop work space and all appliances are included. There is separate pantry for storage and door from hallway leads to the lower level which houses the laundry, there is rough-in for plumbing and walls are insulated with vapour barrier. Upper level has upgraded laminate plank flooring throughout the hallway and all three bedrooms. Full bathroom is also on this level with linoleum flooring and white fixtures. There is park greenery around this development as well as Maple Leaf Public Pool. Pets are permitted on Board Approval. (id:48852)
5516 4th Avenue
Regina, Saskatchewan
Step into home ownership with this spectacular open concept bungalow located in the Rosemont neighbourhood. The open main level has an electric built-in fireplace and offers plenty of natural light along with many accent and recessed lights controlled off the Philips hue smart lighting system. The main level is unobstructed and has a nice size gathering area for lounging and relaxing. Step into the kitchen and you are greeted with a gas cook top, built in dishwasher and oven, double sink, a reverse osmosis filtration system for drinking water and an abundance of counter space. The primary bedroom features a luxurious 5 pc ensuite with a walk in tiled shower, two person built in tub and his and hers sinks. Moving down to the finished basement you have a generous size entertainment area, a den for office or hobby work and two fair sized bedrooms. The basement also features a 4pc bathroom with stackable laundry units as well. Other features include built-in speakers in the home, outdoor cameras and indoor smoke detectors ran off google nest, newer plumbing for sink and dishwasher, and shingles done in 2016. This home is one you don’t want to miss! (id:48852)
711 Porteous Street N
Regina, Saskatchewan
This move in ready four level split located in NW Regina is ready for its new owners. As you walk into this home you find an open main level complete with a living room with hardwood floors and contemporary tones with West facing windows. The kitchen boasts white cabinets, a walk-in pantry, an island with a double sink, includes all the appliances and there is also a dining area great for a four seat table completing this level. As you head up to the top level you will find two bedrooms and a full four piece bathroom. The third level is the primary bedroom and is highlighted with an en suite that features a steam shower, has a walk-in closet and is a very generous size. The fourth level is fully complete and could be your man/women cave. There is a recreation room, a nook (great for working out or office), a storage room and a large utility/laundry area. The backyard features a large deck out back, a shed that has heat and a/c, a new fence at the back and a new roof in 2020. Other notable items include an air to air exchanger, rubberized driveway (23), high efficient furnace, on demand water heater, new exterior door to be replaced April 24/24. (id:48852)
2050 Elliott Street
Regina, Saskatchewan
Welcome to your new cozy retreat in the heart of Broders Annex! This delightful 645-square-foot bungalow offers the perfect blend of comfort and convenience. Boasting two bedrooms, one bathroom, a spacious porch/mudroom for those coats and shoes, and a newer double-heated garage, this home is ideal for first-time buyers, small families, or those looking to downsize. Key features include the updated kitchen - enjoy cooking and entertaining in the stylish kitchen with updated cupboards and counters. Appliances are included for added convenience. Modern touches throughout, such as PVC windows (except in the living room), ensure energy efficiency and durability. The basement is undeveloped yet solid, providing ample opportunity for customization with expansion to suit your lifestyle needs, the furnace was updated in 2014. Rest easy knowing your home is equipped with a sump pump with a backflow valve, offering added protection against water damage. Stay cool year-round, especially in the summer with central air conditioning, while a newer heated double garage ensures comfort and convenience year-round. Conveniently located near schools, shopping centres, bus routes, and more - this home offers easy access to all amenities. Schedule your showing today! (id:48852)
7632 Mapleford Boulevard
Regina, Saskatchewan
Beautiful finishings, great use of space and amazing location in this fiat model by Daytona Homes. The open concept main floor features laminate flooring through out, and big windows allowing for tons of natural light. The kitchen has stainless steel appliances, quartz countertops, peninsula providing ample countertop space, and a large pantry for storage. A bright and airy dining area, living room, and a half bathroom with tile flooring complete the main floor. Upstairs provides two primary bedrooms with 4 piece ensuites and spacious walk in closets. A fantastic bonus with this home is the rear garage that comes with it. Other extras include front yard landscaping, built on piles, 9’ ceilings on the main floor and more. Call your realtor for your personal tour today! (id:48852)
403 5301 Universal Crescent
Regina, Saskatchewan
Welcome to this incredible TOP FLOOR 1 bed + DEN, 1 bath, condo; conveniently located in Harbour Landing close to walking/biking trails, shopping and easy access to all of Regina. Upon entering the condo, you are greeted into a foyer with front entry closet, a den to your right, stacking front loading laundry in the large storage room complete with built in shelving, to your left! This beautiful open concept condo boasts an open floor plan that allows for easy entertaining and a terrific kitchen area that allows the cook to be part of everything! There is a very good sized primary bedroom as well as a walk in closet with built in shelving, giving you lots of room for storage. The primary bedroom also has access to the 4 pc bathroom. The den is a perfect place to set up your home office or to use as an extra sitting, reading or TV area! The living room boasts tons of natural light and feels so spacious with the 11' ceilings! Off the living room is a nice sized east facing balcony complete with natural gas bbq hookup! This condo comes with one underground parking space that is excellent for our harsh winters! Locked storage space in the underground parkade is also included. The underground parking garage also includes car wash station, bike storage, and a pet washing bay. This complex also offers an excellent work out room as well as amenities room (including theatre room) and there is a guest room for company that owners can rent as well. This condo features high end finishings with hardwood flooring, quartz countertops, ss kitchen appliances and tile backsplash! This is truly simplified living at its finest! (id:48852)
105 Oxbow Crescent
Regina, Saskatchewan
This former show home, built by Yakobovich Homes, stands in Fairways West, opposite a park. The newly renovated home features new hardwood, new carpet, granite countertops, and new kitchen cabinets, it boasts a built-in audio-video system by Control4, with strategically placed speakers throughout. The living room showcases a beautiful gas fireplace wrapped with built in cabinetry, while the kitchen boasts new cabinets and stainless steel appliances. Upstairs, three bedrooms include a spacious primary with a walk-in closet and ensuite featuring a standalone shower, corner tub, and heated tile flooring. The fully finished basement offers a fourth bedroom, a den, a large family room, and a full bathroom with heated floors. Plus, enjoy the convenience of a three-zone high-efficiency heating system. Don't miss out on this exceptional home, contact your Realtor®? today. (id:48852)
319 1715 Badham Boulevard
Regina, Saskatchewan
Exceptional condo in Canterbury Common has been extremely well cared for by its original owner. Well designed 747 sq/ft condo with one bedroom plus an office/den (currently used as a spare bedroom, but no window). It's an open concept with engineered hardwood flooring throughout. Upgraded throughout the years with LED lighting and additional pot lights. Upgraded stainless steel tiled backsplash off the granite countertops in the modern kitchen with upgraded pull out racks in the cabinetry for additional functionality. Sleek designed barn doors over the primary bedroom closet and the front closet upon entry. South facing balcony with natural gas bbq hook up. Forced air furnace/air conditioner combination is in the storage unit off the balcony. Underground parking with additional storage. Amenities room plus exercise room add to the many features of the complex. Walk down for your morning coffee or enjoy a beverage and lunch in the restaurant nearby. Walking distance to Wascana Park and downtown Regina. Condo fees are $499.88/month and include common area and building exterior maintenance, common area insurance, reserve fund, snow and lawn care, water/sewer. Pets are allowed with restrictions. Call today for your private viewing. (id:48852)



