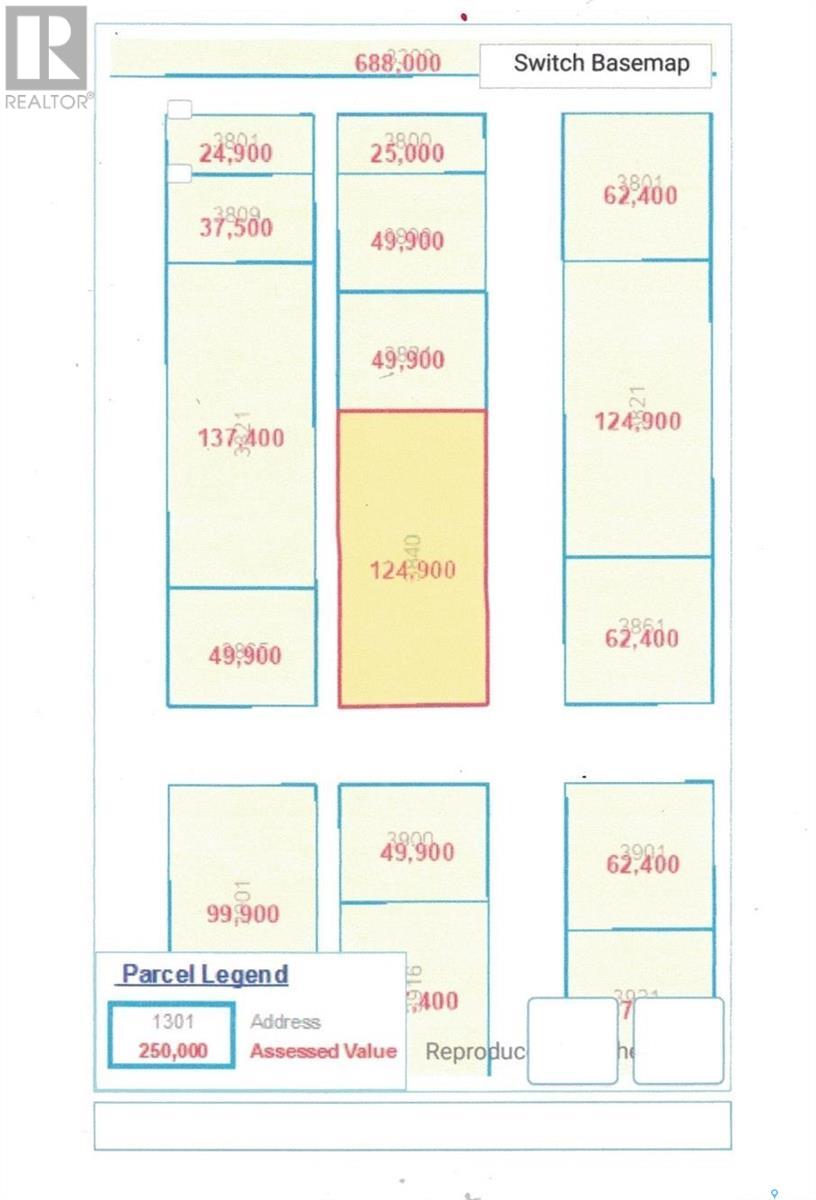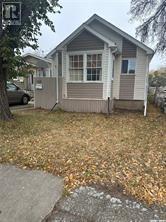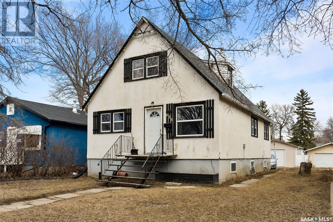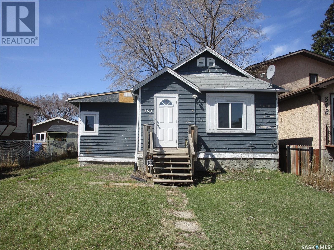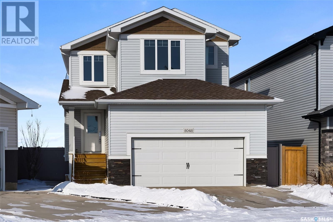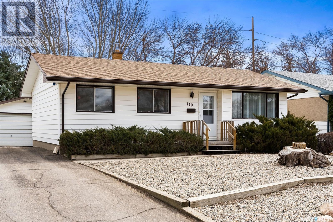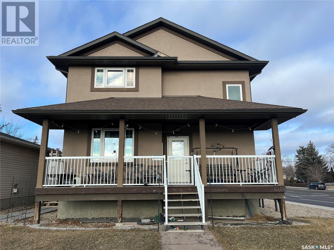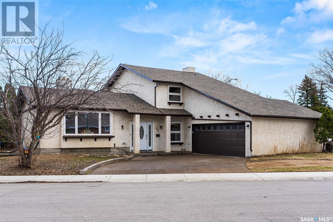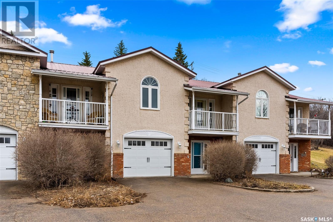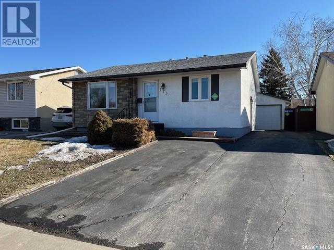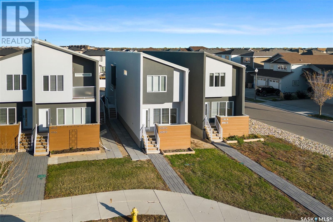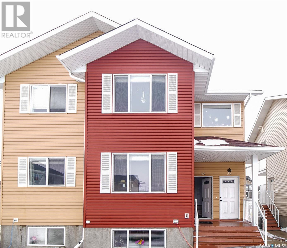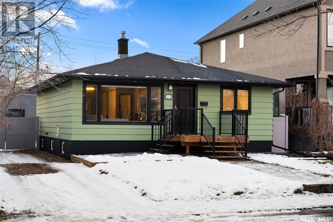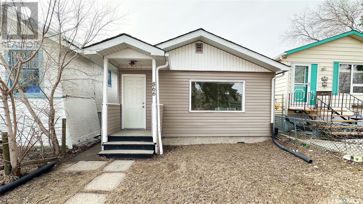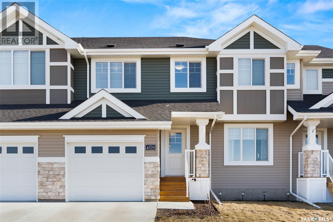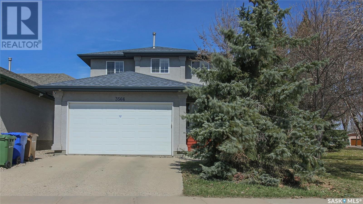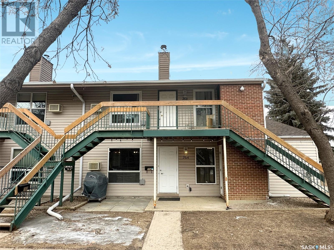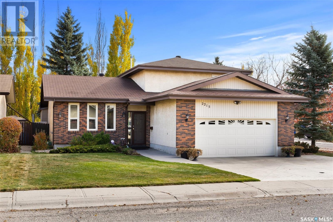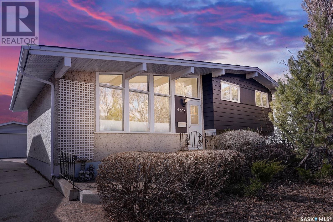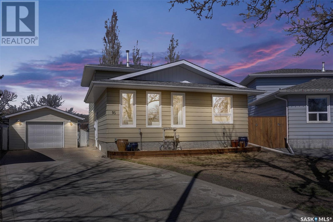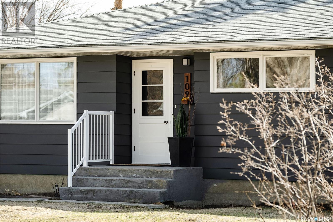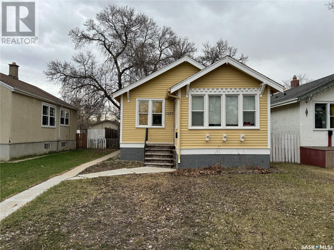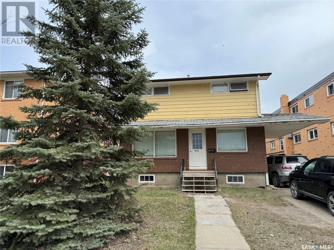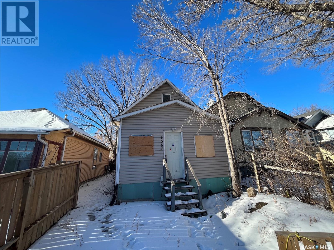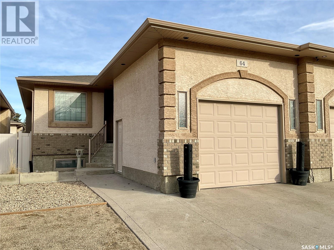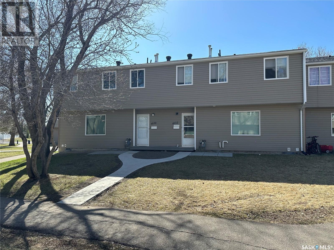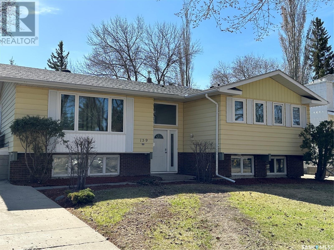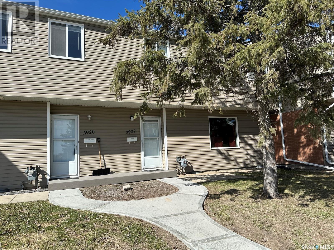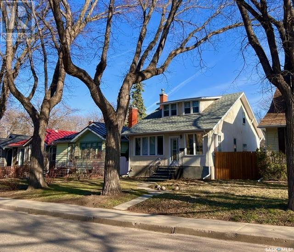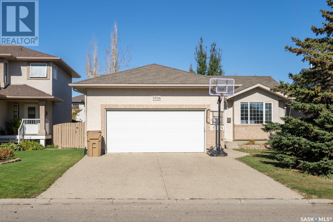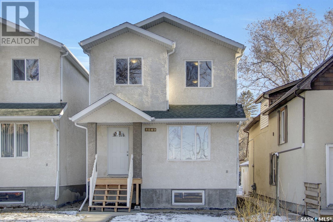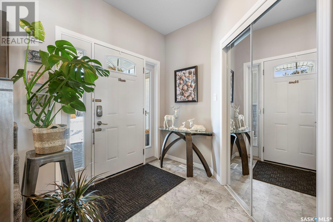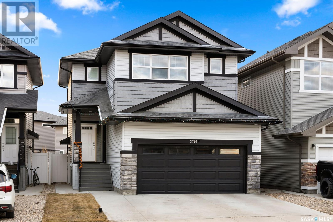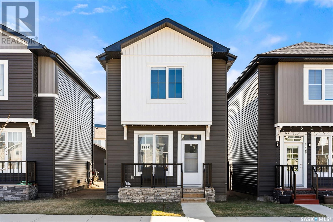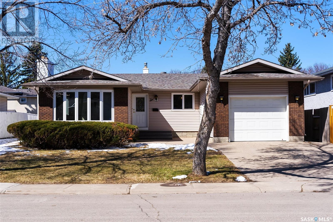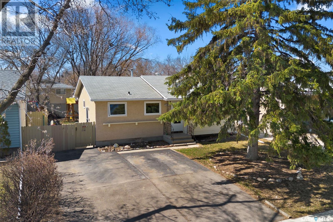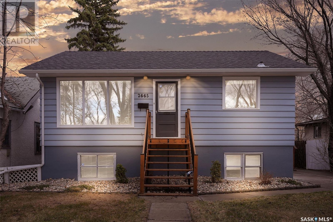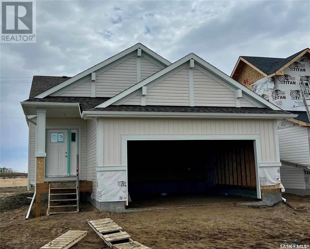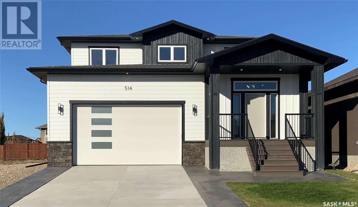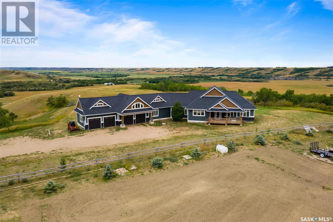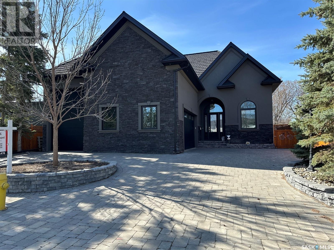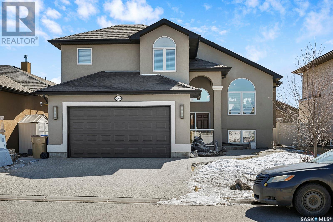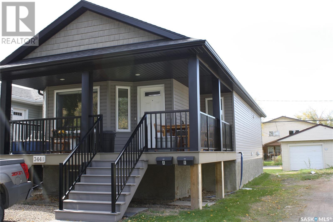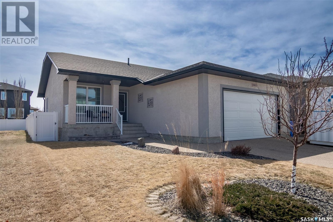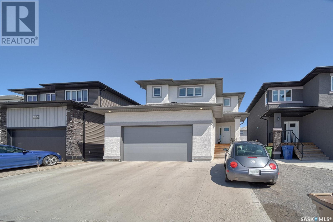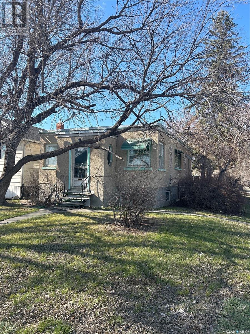3840 Fort Street
Regina, Saskatchewan
TEN 25' x 125' undeveloped residential lots in Devonia Park or Phase IV of West Harbour Landing. Investment opportunity only at this time with potential to build on in the future. Brokerage sign at the corner of Campbell Street and Parliament Avenue. GST may apply to the sale price. More information in the 'West Harbour Landing Neighborhood Planning Report'. There will be other costs once the land is developed. (id:48852)
928 Lindsay Street
Regina, Saskatchewan
Great value and opportunity! This property features a newer furnace and significant potential for equity growth. Appliances are included as is. The building is in good condition, surrounded by friendly neighbors, making it a solid investment. The seller is motivated for a quick sale. (id:48852)
635 Wascana Street
Regina, Saskatchewan
Just a few short steps from Regent pool, Lewvan Bike path, Splash park & schools, situated on a double lot, this character 1-½ story income producing home in the northwest corner of Washington Park features a non-regulation basement suite, 2 bedrooms & full bathroom (renovated 2016) complete with separate entry. Main floor holds 2 bedrooms & full bathroom, natural hardwood floors throughout with 1950’s architecture & newer stainless steel appliances (2021). Second floor complete with 1 bedroom, living area & full bathroom. Upgrades include h/e furnace (2018), updated sewer line & Newer PVC windows. Shared laundry with separate entry to suite as well. Backyard is all gravel drive with ample parking & room to build a garage or laneway suite with back alley access. Contact your Real Estate Professional for more information! (id:48852)
350 Hamilton Street
Regina, Saskatchewan
Check out this starter home or rental property located in Highland Park. This adorable home has one bedroom and bathroom up, newer carpet and laminate floors, and is freshly painted. The basement has an additional bedroom and the west wall has been previously pony-walled. Great location within steps to Imperial and St. Michael schools, bus routes, and close to all north end amenities. (id:48852)
8048 Barley Crescent
Regina, Saskatchewan
Welcome to 8048 Barley Crescent. This stunning 2 story home is located in the growing community of Westerra. Sitting on a large lot, kitty corner to the park and backing open space, this home has a lot to offer. Enter through the front door or attached 2 car garage and into your large foyer with coat closet and 2 pc bathroom, it offers a nice separation from the main living space. Around the corner you're greeted by a chef's dream kitchen with 6 burner Gas stove, built in microwave, oven, dishwasher, and side by side Fridge/freezer. This kitchen is sure to impress with it's two-tone cabinets, tile backsplash, and granite countertops complete with breakfast bar seating. An open concept design finishes off the main floor with a calming neutral colour palette and trendy lighting flowing seamlessly through kitchen, dining, and living spaces. The windows off the living room let in so much natural light and I imagine watching sunsets from this viewpoint to be quite a treat. Step out the sliding glass patio doors off the dining space onto a large maintenance free composite deck complete with aluminum railing. The back yard is fully fenced and ready for its new owner to create their own outdoor oasis. Upstairs you will find a large bonus space to use how you see fit. The primary bedroom is a lovely retreat complete with 4pc ensuite and walk in closet. Down the hall you will find 2 more ample sized bedrooms, both with their own walk in closets, and a 4pc bath. The neutral colour palette stays consistent throughout the second level, with matching cabinetry and granite countertops in both bathrooms. Finishing off this level is a convenient second level laundry. The basement of this home comes fully finished as a 1 bed 1 bath non regulation suite with separate side entrance, giving you the opportunity to off-set your mortgage payments. BSMNT fridge, stove & combo washer/dryer not included. Contact an agent today for more information and make this house your new home sweet home! (id:48852)
110 Milford Crescent
Regina, Saskatchewan
Since 1978 this bungalow has been lovingly well maintained by the seller. It is located in Glencairn within walking distance to St Catherine and Dr. George Ferguson Elementary Schools and F.W. Johnson Collegiate. Plus, you can enjoy nearby Milford Park. If you are looking for a light and bright house that you can make a home then this is a must see. The front living room has a large picture window and is a wonderful place to relax after a long day or enjoy the company of friends and family. The eat-in kitchen is definitely where some of the best memories will be made. There are two bedrooms on the main floor along with a 4 piece bathroom. The primary bedroom was opened up to create a spacious retreat but could easily be converted back into two seperate bedrooms which would give you 3 bedrooms on the main level. The basement is open for development allowing you to make the space your own. Laundry can be found in the utility room along with lots of room for storage. Outside the front yard has been xeriscaped and is incredibly low maintenance. The rear yard is fully fenced and nicely landscaped. It also backs onto greenspace. The single detached garage will give you covered parking and additional room for storage. The shingles on the front of the home were replaced approximately 2-3 years ago and the shingles on the back of the home and the garage are 4 years old. The HE furnace was replaced in 2014. (id:48852)
6400 Dewdney Avenue
Regina, Saskatchewan
Welcome to 6400 Dewdney Avenue. This modern two storey is within walking distance of A.E. Wilson Park featuring walking/bike paths, playgrounds and sports fields. The comfortable and stylish open concept main level is highlighted with hand scraped hardwood floors, granite counter tops, upgraded light fixtures, maple cabinetry and nine foot ceilings. The kitchen incorporates oversized beautiful maple cabinets, double under mount sink, pot lighting and looks out to the open living/dining area. The dining area has patio doors leading out to a newer beautiful private side deck. There is a den at the front of the home that could be used as a bedroom or a office. A two piece bathroom also featuring granite counter tops complete this main level. As you look to the second floor, you are greeted with a stunning open staircase to the upper level, you will find a conveniently located laundry room before you reach the last few stairs. The upper level is home to the spacious master bedroom with upgraded carpet, a walk in closet and a full four piece en suite with granite tops & tile flooring. There are also two ample sized bedrooms and another four piece bathroom completing this level. The basement is unfinished and is ready for future development. The finished double attached garage is 26 x 24 and has easy access to the alley out back. This home shows pride of ownership! With many upgrades, close to the park, ease of access to downtown Regina, it is a well designed home that is truly a must see. (id:48852)
75 Green Meadow Road
Regina, Saskatchewan
Welcome to this extensively renovated family home located in University Park on a sprawling corner lot. Step inside to discover comfort and style, where the main floor welcomes you with updated luxury vinyl plank flooring, fresh paint, textured ceilings, pot lights and trim, creating a seamless flow throughout the living spaces. With 5 beds and 4 baths sprawling across 2209 sq/ft, there's ample space for both relaxation and entertainment. An updated 2-pc bath and a main floor laundry room complete this level. The solid wood interior doors exude quality craftsmanship, while the shingles installed in 2019 offer peace of mind for years to come. But it's the foundation that truly sets this home apart. Experience peace of mind like never before with a $100,000 investment in structural enhancements, including engineered-driven helical piles anchoring your home to solid bedrock with a transferable lifetime warranty. Blueskin waterproofing shields its foundation with a weeping tile drainage system - Say goodbye to worries and hello to stability and durability for generations! As you ascend to the second level, 3 additional beds and 2 baths await, including a large primary bedroom with a newer patio door leading to a balcony, and a completely renovated 3-piece ensuite with a custom tiled shower. The recently finished basement offers versatility and comfort, boasting a bedroom and a 4-piece bathroom. The rubber-paved driveway welcomes you home and a PVC fence with an extra wide gate offers convenient RV parking. With a generous 2806 sq/ft lot, there's ample space for future expansion, perhaps even a pool to complement your lifestyle. The 24’X22’ double attached garage is insulated and boarded, complete with a newer garage door. Adorned with updated PVC windows (2021), a new front door and a back patio door, this home effortlessly blends sophistication with functionality. (id:48852)
5 100 James Street S
Lumsden, Saskatchewan
Welcome to condo life in the heart of Lumsden offering over 1200 sq/ft of livable space! This charming property offers simplified living in the valley under 20min from Regina. This property features a brand new HE furnace and water heater as well as a multitude of updates throughout the years giving it a modern charm. You'll love the attached single garage with two accesses into the unit. As you enter the condo you're welcomed by a massive foyer. The main level houses your laundry/mechanical room as well as a 3 pc bathroom and bonus den, perfect for a home office, play room or whatever your heart desires! Heading upstairs you're adorned by hardwood floors that lead into the large living room and dining area with an eat-up counter. Down the hall, you will find the gorgeous 4 pc bathroom with elegant lighting, custom ceiling, beautiful finishes and two closets. Head through to the bedroom which will blow you away with the tall ceilings and large window flooding the room with natural light. The kitchen is super functional with plenty of white cabinet space, trendy black backsplash, new sink and gold faucets. Off of the kitchen you get a bonus built-in desk area and a door leading you out to your private balcony overlooking the beautiful valley community. Out back you have an enclosed sunroom and green space creating a private environment to relax. The property also features a newer central air conditioner! Opportunities like this do not come up often in this thriving community. This is a must see! **Some virtually staged photos** (id:48852)
123 Bentley Drive
Regina, Saskatchewan
This is 3 bedroom bungalow occupied by the original owner, Good location with street appeal. Across from Green space open area. Many upgrades throughout the years. Features spacious kitchen with eat in dining area, oak cabinetry. 1 a half car garage, deck and fenced yard. (id:48852)
A & B 3957 James Hill Road
Regina, Saskatchewan
TOWNHOUSE DUPLEX WITH 2 REGULATION SUITES IN HARBOUR LANDING! Welcome to Parliament Point, these 2 bed, 3 bath units offer 980 sqft of functional living space. The property is freehold so no condo fee’s here. Both units features a nice open main floor plan with Island kitchens with dark cabinetry, light counters, soft close drawers and stainless steel appliances. The main floors are complete with a 2 pce bath, main floor laundry and large balcony with BBQ hook up. Upstairs to a good size primary suite with walk in closet and 4 pce ensuite. The good size 2nd bedroom and main 4 pce bath complete these levels. The basements are ready for development and include insulated walls and a rough in for a 4th bathroom. There are very neutral and contemporary finishes throughout the interiors. These units have one exclusive electrified parking spot each, the complex is built on piles and includes a metal roof. The fridge, stove, washer, dryer, and window treatments are included. This is a prime investment opportunity and one of the units currently has a month to month renter that can vacate or stay depending on the Buyers preference. This property is close to parks, shopping, schools and bus routes. Please contact your Realtor to schedule a private tour. (id:48852)
35 5004 James Hill Road
Regina, Saskatchewan
Discover modern comfort in this 2-bedroom, 1-bathroom condo nestled in Harbour Landing. Enjoy an open-concept layout with abundant natural light flowing into the living, dining, and kitchen areas. The kitchen boasts luxurious appliances and ample counter space. Retreat to spacious bedrooms, and find convenience in the stylish 4-piece bathroom and in-suite laundry. Outside, relish low-maintenance living with professional landscaping and included parking. Positioned in the heart of Harbour Landing, enjoy easy access to parks, schools, shopping, and dining. With proximity to major highways and public transit, this condo offers convenience and contemporary living at its finest. (id:48852)
2626 Cameron Street
Regina, Saskatchewan
Exquisitely updated, this charming bungalow is nestled in the coveted Crescents of Regina, SK. The main floor beckons with a welcoming entrance, complete with ample closet space and an abundance of natural light. The expansive living room seamlessly connects to a well-appointed kitchen, boasting an inviting eat-up bar, generous cupboard and counter space, a convenient butler's pantry, and top-of-the-line stainless steel appliances—all included. A perfect setting for dining awaits, featuring a large window that frames a picturesque view of the backyard. Venture down the hallway to discover two bedrooms, alongside a versatile den or office space. The luxurious 3-piece bathroom is a masterpiece, showcasing a spacious stand-up shower with a comfortable bench and indulgent heated flooring. Descending into the finished basement reveals a tastefully designed rec room, an additional bedroom, and a 4-piece bathroom, complete with heated flooring. The fully fenced backyard provides a private oasis, while a double detached garage with front and back garage doors offers convenient dual access. This property seamlessly combines modern updates with timeless charm, creating a residence of unparalleled sophistication and comfort. UPDATES INCLUDE: High efficiency furnace and air conditioning 2018, Front steps 2018, Installed a 36-inch front door, Removed trees in the front yard and put in rundle rock, Widen doors to 32 inches throughout, Flooring throughout with original hardwood still intact, Electrical panel to 100 amps 2018, Complete remodel of basement bathroom 2018, includes heated floor, Construction of 24’ by 24’ garage with double garage door on alley side and single garage door into property 2018, PVC fence 2019, Fascia and soffit installed in 2019 includes LED pot lights, Baseboards and trim throughout, Paint throughout, Cupboards, cabinets, and countertops in kitchen in 2019, upstairs bathroom reno 2020, includes heated floor, shower bench, and shower wall. (id:48852)
866 Robinson Street
Regina, Saskatchewan
Welcome to 866 Robinson St. This 1912 built 815 square foot 2 bedroom, 1 bathroom home sits on a 25'x125' lot in Regina's Washington Park neighborhood and would make a great turn key rental property or a way to get into owning a home at a low price! You enter this home into the bright east facing living room with laminate flooring. You continue past the dine-in kitchen with newer cabinets and included fridge and stove to the first bedroom. You pass a den on the other side of the hallway that would make a great pantry and are then lead to the large 4 piece bathroom. The back porch serves as the laundry room and finally there is another bedroom at the back of the home. This home has newer shingles, vinyl siding and is quite low maintenance overall. Owner also owns 875 Retallack St. and 905 Rae St. and would love to sell all 3 as a package. (id:48852)
4525 Keller Avenue E
Regina, Saskatchewan
Welcome to your dream townhouse nestled in the heart of The Towns in Regina, SK. This contemporary gem boasts three bedrooms and three bathrooms, embodying the epitome of modern living. As you step inside, you'll be greeted by an inviting open concept layout flooded with natural light, creating a warm and welcoming ambiance throughout. The main floor seamlessly integrates a spacious living room, elegant dining area, and a stylish kitchen, ideal for entertaining guests or enjoying cozy family dinners. The kitchen featured a convenient pantry, a sleek eat-up island, and stainless steel appliances included for your convenience. Venture upstairs to discover a versatile bonus room, perfect for a home office, media room, or play area. The second floor also hosts three generously sized bedrooms, with the primary bedroom offering the convenience of a walk-in closet and a private four-piece ensuite bathroom. An additional four-piece bathroom and laundry facilities complete the upper level, ensuring utmost convenience for the whole family. The possibilities are endless with the basement left open for your personal touch and creativity, offering the potential to customize your living space according to your preferences and lifestyle needs. Convenience meets functionality with an attached garage providing secure parking and additional storage space. Step outside to your private oasis, where the fully fenced backyard awaits, landscaped to perfection with a charming deck and garden boxes, providing the ideal setting for outdoor gatherings, summer barbecues, or simply unwinding after a long days work. Move-in ready and meticulously maintained, this townhouse presents a rare opportunity to embrace luxurious yet low-maintenance living in a sought-after location. (id:48852)
3566 Waddell Crescent E
Regina, Saskatchewan
Welcome to this charming original owner home nestled in the family-friendly Creekside neighborhood. This captivating two-story residence boasts an inviting open concept main floor, complete with a kitchen featuring a spacious island, a bright living room, and a convenient dining area. Cozy up by the gas fireplace in the living room, or take advantage of the convenience of the main floor's two-piece bath and laundry/storage area. Upstairs, retreat to the generously sized master suite, complete with an ensuite bath featuring a luxurious jacuzzi corner tub. Two additional bedrooms and a four-piece bath provide ample space for the whole family. The finished basement offers a cozy family room and additional utility/storage space, while the insulated and boarded garage comfortably accommodates two cars. Outside, enjoy the lush surroundings of your own private forest, with mature trees and shrubs backing and siding onto a park. Recent updates including shingles, tile in the main floor bath, soundproofing in the basement ceiling, and fresh paint add to the home's appeal. Don't let this fantastic property slip through your fingers—schedule your viewing today! (id:48852)
76a Nollet Avenue
Regina, Saskatchewan
Welcome to 76A Nollet Avenue! Nestled conveniently in vibrant Normanview West, this affordable and wonderfully updated 1 bedroom condo is just steps away from Normanview Crossing where you’ll find all kinds of shopping, restaurants, entertainment and more. Pride of ownership is clearly evident as you enter the home, with numerous updates throughout and a well-designed layout that maximizes functionality. Plenty of natural light floods the open concept living area that leads into an updated kitchen, which features plenty of storage, newer countertop and under cabinet lighting. The bedroom is spacious and provides a comfortable retreat, while the bathroom features contemporary fixtures and a sleek design. A unique detail of this condo are the “smart” features throughout, which include Philips Hue lighting, wireless security cameras covering all the windows and the smart lock keyless entry. The smart lighting allows you to program and control all the lighting in the home (including behind the TV and under the kitchen cabinets), changing when certain lights come on, their brightness, colour etc. The cameras provide peace of mind so you can check up on the property from anywhere in the world, and the keyless entry can be programmed to automatically lock and unlock as you leave or come home - pretty cool! This is a property you’ll want to see to truly appreciate. The current long-term owner has loved this property and is ready to pass it off to its new owners! (id:48852)
2215 Oddie Street
Regina, Saskatchewan
Welcome to this stunning 4-bed, 4-bath, 1980 sq/ft renovated home in the Gardiner Park neighbourhood. Step inside to updated hardwood floors, a handcrafted handrail, fresh paint from top to bottom, interior doors, trim, and pot lights, setting the stage for the seamless open floor plan. Your eyes will immediately be drawn to the heart of the home: a fully renovated kitchen that will inspire your inner chef. Adorned with sleek granite countertops, a striking tiled backsplash, and stainless steel appliances, this culinary haven is perfect for entertaining or creating family memories. As you journey through the kitchen, there are built-in cabinets with granite countertops and a mini bar fridge next to the dining room. The sunken living room features a gas-stone fireplace. Conveniently located off the back of the house is a 2-piece bath and laundry area, accompanied by a 4th bedroom or office. Venture upstairs to find a spacious haven comprising three generously sized bedrooms and two immaculately renovated bathrooms. The primary bedroom features a spa-like ensuite with a walk-in tiled shower and slate tiled flooring, granite counters, and a new vanity. The main bathroom mirrors this luxurious standard with its slate tiled flooring, inviting soaker tub and custom tiled tub surround. Embrace the comfort and efficiency offered by upgraded low E triple pane windows throughout, complemented by custom Hunter Douglas blinds that effortlessly control light and privacy. The recently finished basement boasts a large rec room, a wet bar, and a newly updated 3-piece bath. Outside, a sprawling backyard awaits with a large deck featuring Trex decking. Enclosed by a PVC fence on three sides and boasts a covered deck area with a natural gas BBQ hook-up. Located on a quiet corner lot, this home has an insulated and boarded 22’X24’ double garage with CVS paving rubber-coated floor that comfortably accommodates a full-sized truck. (id:48852)
4105 Lakeview Avenue
Regina, Saskatchewan
This charming four-level split home boasts a timeless mid-century design that exudes character and warmth. Nestled in a quiet neighborhood, this residence stands as a testament to quality craftsmanship and enduring style. As you step through the front door, you're greeted by the inviting ambiance of hardwood floors that flow throughout the main level, adding an elegant touch to the living space. The vaulted beam ceiling, a hallmark of mid-century architecture, creating an expansive sense of openness and airiness. The main level features a spacious living room, perfect for relaxing or entertaining guests, while the adjacent dining area provides an ideal setting for enjoying meals with loved ones. The kitchen, has loads of counter and cabinets. You can enjoy cooking while overlooking the rear yard. Upstairs, you'll find a 4 pce bath and the bedrooms, one was converted to a reading/relaxing room, the other two offer comfort and privacy for family members or guests. The 3rd levels offers additional living space, including a cozy family room, another bedroom and bathroom. The basement provides plenty of storage space, another family area, work/craft space and laundry facilities. Outside, the large fenced yard beckons for outdoor enjoyment, offering ample space for gardening, play, or simply soaking up the sunshine. The insulated oversized single garage provides secure parking and storage, making it a practical addition to the property. With newer shingles, some updated windows, and a newer furnace, this home offers both comfort and peace of mind. Meticulously maintained by its original owner, it stands as a testament to pride of ownership and enduring quality. In summary, this four-level split home combines classic mid-century charm with modern amenities, creating a welcoming haven for you and your family to enjoy for years to come. Included is several beautiful custom stained glass window pieces. Hurry call your real estate agent today to view this Lakeview property. (id:48852)
95 Carter Crescent
Regina, Saskatchewan
Welcome to 95 Carter Crescent, nestled in the sought-after family-friendly area of Normanview West. This home has been thoughtfully renovated to provide both comfort and style for modern living! Step inside and be greeted by the inviting open concept living space, seamlessly blending the kitchen, dining, and living areas. The kitchen is a chef's delight, featuring sleek quartz countertops, a subway tiled backsplash, white cabinetry, and stainless steel appliances. The main floor boasts luxurious engineered hardwood flooring throughout, extending from the kitchen to the living room, dining room, den, and bedroom. Convenience is key on the main floor, with a few steps leading to a laundry room, a 3-piece bathroom, an additional bedroom, and a den. The den opens up to a low deck and a private fenced yard, complete with a dog run on the side. Parking is ample, including a single car detached garage. Upstairs, you'll find a spacious primary bedroom with a walk-in closet, another bedroom, and a well-appointed 4-piece bathroom. Enjoy peace of mind with PVC windows throughout the main and second floors, and rest easy knowing that new shingles were installed on the house in 2023! But the renovations don't stop there. In 2022, the basement underwent a transformation, becoming a pleasant retreat with proper repairs, a sump pump addition, spray foam insulation, and professional finishing. Every detail has been meticulously attended to, making this practically a new house! With its functional layout, attention to detail, and prime location, 95 Carter Crescent offers a perfect blend of style and practicality for you and your family to enjoy for years to come! (id:48852)
109 Mckee Crescent
Regina, Saskatchewan
This beautiful 3 bedroom + 3 bathroom bungalow is located in the heart of Whitmore Park. There have been many updates done to the home including a new sewer line from city to stack (2020), new electrical panel and electrical service (2020), kitchen updates (2020), air conditioning (2020), interior paint (2021), fireplace (2021) and fully renovated bathrooms. The open concept main floor was renovated to include a new kitchen island, large dining space, pocket office, and the living room features an electrical fireplace with shiplap surround. All bathrooms have been fully remodelled and include custom features like wainscotting and trim details. This home has a semi developed basement which is the perfect opportunity for the new owner to add their own personal touch. Located on a quiet street, close walking distance to parks, this home has a large yard that has been well kept and includes a patio, fire pit area, and lawn. This home is conveniently located near both elementary & high schools, city bus routes, the university of Regina and south-end amenities. (id:48852)
1057 Athol Street
Regina, Saskatchewan
Good little home for first time buyer or investor. Has Garage. Contact your own agent or the Listing Agent to book your own private viewing. (id:48852)
3016 Parliament Avenue
Regina, Saskatchewan
Great investment opportunity. For a single detached home in South Regina that has 4 bedrooms and 1.5 bathrooms this property has a lot to offer with a lot of potential for first time buyer or investors. Extremely close to schools, walking paths, shops and restaurants Contact Listing Agent to book your own private viewing today. (id:48852)
1664 Ottawa Street
Regina, Saskatchewan
This property presents a fantastic opportunity for those seeking value. Boasting two bedrooms, one bathroom, a generously sized living room, and a spacious kitchen with ample room for dining, it offers the basics you need for comfortable living. While the house requires some TLC, it holds significant potential, making it an ideal investment for a skilled handyman or a savvy landlord. The nice yard adds to its appeal, providing outdoor space for relaxation and recreation. Don't miss out on this chance to turn this diamond in the rough into your ideal home or investment property. With a little effort and vision, it could become a true gem. Can be purchased with 1668 Ottawa St as a package deal for added value! (id:48852)
64 Stapleford Crescent
Regina, Saskatchewan
All the perks of condo living, none of the condo fees or hassle! 1235sqft raised bungalow with a total of 3 bedrooms (2 up and 1 down), 3 - 4pce baths. Open floor plan, nicely finished with granite countertops, cherry stained maple cabinets, hardwood floors up and down, natural gas fireplace, extra large island, stainless steel appliances, B/I oven, induction stove top, large family room and den. Single attached heated garage, low maintenance yard, no grass to cut, natural gas BBQ hookup. Close to schools, ring road, shopping, bus stop. (id:48852)
8222 Rankin Drive
Regina, Saskatchewan
Welcome to Westhill in west Regina, move in ready home with many renovations over the last few years. The main floor has a kitchen with Stainless steel appliance pkg, with new stove 2023, dishwasher 2023, quartz counter tops and breakfast bar, with separate dinning area. Main floor with half bath laundry(dryer 2023). There is a good sized living room and family room with gas fireplace. Primary bedrooms on 2nd floor with 3pc unsuite, 2 other good sized bedrooms with a 4pc bathroom complete the second floor. Down on the lower level you have a recreation room and another bedroom(window may not be egress). There is a large storge area that includes a new high efficiency furnace(2023). Home also has a double attached garage. The yard is fully finished with deck and stampcrete patio, fire pit. Lawn, shrubs and trees in front and back yard. Must see to appreciate. (id:48852)
4132 Castle Road
Regina, Saskatchewan
The Wascana Townhomes have long been a great option for first time home buyers, university students, and investors. These townhouse condos are across the street from the University of Regina and a very close to Sask Polytechnic. It is also across the street from a park/playground and a short walk to the Whitmore Park community gardens. The exterior of these townhomes have been updated with vinyl siding, newer singles, and newer concrete walkways. On the main floor of this unit is a spacious living room with a large picture SW facing picture window. The kitchen includes the fridge and the stove and there is a separate dining space. Completing the main floor is a 2pc powder room. There are 3 spacious bedrooms on the second floor with a 4 piece main bathroom. The primary bedroom even has a walk-in closet. The basement is open for development but does have in suite laundry and ample room for extra storage. The HE furnace was replaced in 2018. The tenants are currently paying $1400/month plus utilities and have occupied the unit for close to 2 years. (id:48852)
159 Michener Drive
Regina, Saskatchewan
Check out this fantastic opportunity for a 5 bedroom move in ready bi-level on quiet crescent in desirable University Park. Step into the front entrance and notice welcoming natural light from all the windows. The large "L" shaped livingroom and diningroom all have hardwood floors. The white kitchen with breakfast area all looks over fully fenced backyard with direct access to large raised deck and comes complete with Fridge, Stove and Dishwasher. The large primary bedroom has a convenient 4 piece ensuite. Completing the main floor are 2 additional bedrooms, main 4 piece bathroom and another staircase with access to additional exterior door to backyard. Basement is fully developed with large recreation room with feature natural gas fireplace, 2 additional bedrooms, den area which would be perfect for home office (or additional bedroom if closet was added) and 3 piece bathroom. Utility/laundry room is large enough to accommodate extra storage. For a virtual walk through please click on the link or view https://unbranded.youriguide.com/159_michener_dr_regina_sk/ (id:48852)
3922 Castle Road
Regina, Saskatchewan
Why rent when you can buy? Absolutely perfect for student or teachers as the unit is across the street from University of Regina and is only a 10 minute walk to SIAST. This condo has had extensive renos over the past 5 years including the entire exterior of the condo has had new shingles, soffits and eaves, vinyl sidings, pvc windows and exterior door. Inside new flooring, fresh paint, baseboards, light fixtures, plugs and switches have all been replaced. The bathroom has been updated with new vanity, taps, toilet, tub and tub surround. Kitchen has been updated with white cabinets, countertops, sink and taps. The upper level consists of large master bedroom with walk in closet, 2 additional bedrooms and the 4 piece bathroom. The basement is open for development and is fabulous for storage. Also included in the sale is an electrified parking stall, fridge, stove, microwave, washer and dryer. For more information please contact the listing agent. (id:48852)
3312 15th Avenue
Regina, Saskatchewan
Welcome to 3312 – 15th Avenue, REGINA, Sk. During the sellers’ ownership of the property, the home has been well maintained & upgraded. Furnace has been regularly inspected. Asphalt shingles on the house were replaced in 2019 & on the garage in 2023. Back fences have been replaced & a security system added to the garage in 2021. Back deck was expanded & rebuilt in 2015. There is a pond in the backyard. The owners will include the fish, the greenery, filter system & the pumps should a new buyer want them. The gazebo and cover will remain. The backyard has an abundance of perennials & greenery. The front foyer is included in the measurements, is a 3 season. The back porch is not included in the measurements. Entering this home brings one into a large living room, with 9 foot ceilings, neutral décor, hardwood floors and a wood burning fireplace. The wood burning fireplace hasn’t been used and the owners suggest a gas insert. Two privacy stained glass window features provide screening from the street are included. The remainder of the main floor has a formal dining room, 2 bedrooms, a 4-piece bath & a kitchen that is compact and very functional. Frig/stove/garburator/microwave & microwave hood fan, built in vac & attachments, dryer and washer are included in as is condition. There is a kiln in the basement that is not currently hooked to power and will stay. Other , upgrades have continued, in painting, reinforcing and insulating the living room ceiling where the original sunporch was connected, installed a l/2 bath on the 2nd floor in 2015, upgraded the 2nd floor windows in 2019, insulated & added flooring, etc. to all the storage under the eaves plus lighting in the front storage in the basement and in the closets & insulating the basement wall with along with vapour barrier. 2 large bedrooms on the second floor plus a landing and under eaves storage. For further information & a showing, please contact the selling agent or your real estate agent. (id:48852)
3704 Thames Road E
Regina, Saskatchewan
Introducing 3704 Thames Road, a stunning bungalow located in the highly sought-after Windsor Park area. This 4-bedroom, 3-bathroom home has undergone numerous renovations and upgrades since its construction in 2002. The highlight of the house is its dream kitchen, featuring new cabinets, a stylish backsplash, a kitchen island, and elegant quartz countertops. The main floor boasts new flooring, fresh paint, modern lighting, a new railing, and steps leading to the basement. All kitchen appliances have been replaced in the last five years. The open-concept living room, adjacent to the kitchen, showcases a beautiful fireplace against a stone feature wall. The main floor also includes a spacious master bedroom with a 3-piece ensuite and walk-in closet, as well as another well-sized bedroom and a 4-piece bathroom. Completing the main floor is the sunroom, an impressive addition completed in 2016. This versatile space, perfect for hosting parties or enjoying quiet time, offers magnificent views of the private backyard. The basement of the home features large windows, allowing ample natural light to fill the space. Two additional bedrooms, a 4-piece bathroom with a jetted tub, a generous rec room, and plenty of storage can also be found in the basement. Don't miss the opportunity to own this exceptional home. Schedule your private showing today. (id:48852)
207 Mccarthy Boulevard N
Regina, Saskatchewan
Are you ready to ROLL up your sleeves and MAKE a house truly your own? Look no further! This spacious split-level home is loaded with potential, offering you a fantastic canvas to unleash your creative flair. Located in the Normanview neighborhood, this property boasts 3 bedrooms upstairs, a 4 pc bathroom, and 2 additional bedrooms downstairs with a 3 pc bathroom. Inside, you'll find a large dining room/living room area that's perfect for hosting gatherings and making cherished memories with loved ones. The real gem of this home is the generous addition on the back, creating a spacious family room with a cozy fireplace – that opens up to the backyard. Other notable features of this property include a double detached garage with convenient lane access, providing plenty of parking and storage space. With some TENDER LOVING CARE (TLC), this house has the potential to become your dream home. DON'T MISS out on this opportunity to transform this split-level gem into a unique and personalized living space. Schedule a viewing with any realtor and imagine the possibilities for this special property. Your dream home is just a little TLC away! (id:48852)
1849 Robinson Street
Regina, Saskatchewan
Welcome to this spacious 2 story home with 1,406 sq ft located in the beautiful Cathedral area. This property shows pride in ownership and features 3 bedrooms and 3 bathrooms. This is a great family property, and a must-see! This cozy home is well kept and shows well. Main floor has a welcoming living room with hardwood flooring. Kitchen with island and ceramic tile flooring, with a nice size dining room. Main floor large laundry room and 2 piece bathroom. Second floor consists of three bedrooms with laminate flooring , 4 piece bathroom, and a 4 piece ensuite with ceramic flooring. The basement is framed and roughed in for a bathroom, utility room, and a larger room. Outside front yard is landscaped, backyard xeriscape, with a smaller deck , and back alley access. Parking available in backyard. This is a fantastic family home with a great layout. (id:48852)
3418 Green Lily Road
Regina, Saskatchewan
Welcome to 3418 Green Lily Road, this custom built, meticulously designed and incredibly well-maintained two-story home in the Greens on Gardiner backing the elementary school park. Great location! Step inside to the spacious foyer that open to the living room, this impressive living room and admire the striking gas fireplace with a stone finish that draws your attention. The kitchen offers a beautiful contrast with the stainless steel appliances, water osmosis system, the granite counters, and the dark espresso colored cabinetry. The island serves as the main spot to congregate, prep food, and grab a seat for a light snack. The dining area overlooks the finished backyard. Completing the main floor is a bathroom, mud room and a laundry room. On the second floor you can cozy up with the family in the bonus room over the garage with 10 feet ceilings. The primary bedroom is a luxury retreat with a 5-piece en-suite with a shower, soaker tub, and his and her sinks. There are two additional bedrooms on this level with a 4-piece main bathroom. Downstairs we will let you decide how to live. With a 2-bedroom suite option, separate entrance door through garage and set up appliances including fridge, dishwasher etc. You can rent to someone and bring in some extra money OR use it for a great bar area in your single family basement! Bonus to this space is the oversized basement windows and tall ceilings, making sure you do not feel like you’re in a lower level! Very bright and spacious basement. Outside professional completed landscaping in 2021, the covered large deck leads you to a fully landscaped yard with PVC fence on the sides and an open view through the back, to the sprawling green space! Have kids? Perfect! They never have to cross a street to get to school! Pop through the back fence with gate and within minutes …This home is incredibly close to all the amenities available at Acre 21 shopping and Costco. Call today to schedule a private showing. (id:48852)
3795 Gee Crescent
Regina, Saskatchewan
Nestled in the heart of the sought-after Greens on Gardiner neighborhood, this exquisite two-story residence epitomizes modern comfort and convenience. Boasting 1787 square feet of meticulously designed living space with a double attached garage (fully insulated & drywalled), this home offers a seamless fusion of functionality and elegance. Upon entering, the foyer leads you effortlessly into an open-concept layout encompassing the kitchen, dining, and living areas—a perfect setting for both intimate gatherings and lively entertaining. The main floor is adorned with luxurious features, including a cozy gas fireplace, a spacious eat-up island, 2-piece bathroom and a well-appointed den ideal for a home office or playroom. Ascending the staircase reveals a tranquil sanctuary with a bonus room featuring tons of natural light from the large 2nd storey window. Also on the second floor you'll find a sumptuous master suite complete with a lavish 4-piece ensuite and a generous walk-in closet, alongside two additional bedrooms, a second 4-piece bathroom, and convenient laundry facilities. Furthermore, the basement offers added versatility with a non-regulation suite, providing a separate entrance, a well-appointed kitchen (appliances included), a serene bedroom, and 4-piece bathroom. Outside you find a spectacular deck leading off from the dining area, ideal for entertaining or watching the children play in the fully landscaped and fenced backyard. With its prime location mere moments from the Yellow Rail Park Playground and the vibrant Acre 21 Shopping Center, this home encapsulates the epitome of contemporary living in an idyllic setting. (id:48852)
1732 West Market Street
Regina, Saskatchewan
Looking for a move in ready home in Westerra? Look no further! 1732 West Market Street located in the growing community of Westerra: This delightful home offers a cozy living space, perfect for relaxing and entertaining. With its open floor plan, the living room flows seamlessly into the kitchen, creating a great space for family gatherings. Upstairs the two bedrooms are spacious and filled with natural light, providing a comfortable retreat. The primary bedroom features a walk in closet, and 4 pc ensuite; while the 2nd bedroom is large with a huge walk in closet! 2nd floor laundry and full 4 pc bath complete the 2nd level. The basement has been developed to include a rec room and 3rd bedroom! Outside, you'll find a lovely backyard, ideal for enjoying the outdoors, with a single detached garage and room for parking you will have plenty of space for storage and outdoor play. Located in the vibrant growing community of Westerra, this home is conveniently close to parks, easy access to downtown, and the bypass access making getting around Regina a breeze. It's a great place to call home! Contact your agent today, to schedule your private viewing! (id:48852)
6 Marquis Crescent
Regina, Saskatchewan
Nestled within the inviting neighborhood of Albert Park, 6 Marquis Crescent exudes warmth and charm at every turn. This beloved 1249 sqft bungalow radiates the care and attention bestowed upon it by its one original owner is evident in every nook and cranny. Step inside to discover a welcoming living room adorned with a comforting wood fireplace, beckoning you to unwind and relax. As you ascend into the dining room, a sense of coziness envelops you, setting the perfect ambiance for intimate gatherings and cherished meals. The heart of the home, a well-appointed kitchen boasting ample cabinet space and included appliances, stands ready to nurture culinary creativity (working condition of dishwasher unknown). The main floor offers three bedrooms, each infused with the same warmth and care, with the primary room boasting a quaint 2-piece en suite. Completing this haven of comfort is a delightful 4-piece bath, ensuring every need is met with grace and style. Outside, a sprawling fenced backyard awaits, a sanctuary of tranquility and endless possibilities. And as if this haven couldn't get any more perfect, close proximity to lush parks, local schools, and the vibrant amenities of the south end make everyday living a joyous adventure. This cherished abode is more than just a house; it's a sanctuary of love and coziness, ready to welcome you home. (id:48852)
56 Usher Street
Regina, Saskatchewan
SOLID 3 BED, 2 BATH BUNGALOW ON A QUIET BLOCK. Welcome to the family friendly neighbourhood of Glencairn. This home is close to parks, schools and all east end amenities. Enter to a good size living room and into a nice bright European style eat in kitchen. The main floor is complete with 3 sizable bedrooms and the main 4 pce bath. Some value added items include newer pvc windows to main floor, a newer electrical panel and lots of newer flooring. The basement feature a separate entrance for good basement suite potential, a huge rec room and a 3 pce bath. The basement den could easily be converted to a 4th bedroom with the addition of an egress window. Please call your realtor for more details or a personal tour (id:48852)
2665 Argyle Street
Regina, Saskatchewan
Charming 3 bed, 2 bath character home located in a desirable area of River Heights. Steps from Kiwanis Park, Sheldon Collegiate high school, Neil Balkwill Centre, and many other amenities such as restaurants and other conveniences. Close to Wascana Park, downtown and all south end amenities. This home has been lovingly cared for over the years. Recent improvements include an updated kitchen, updated bath, paint, exterior paint, and shingles on house and garage. Main floor living room and dining area feature beautiful hardwood flooring and a large west facing window overlooking the front yard. Updated functional kitchen includes a good amount of cupboards and counter space with the added bonus of a built-in dishwasher. Both bedrooms on the main floor also feature hardwood flooring. Four piece bath completes the main level. Basement is developed with the option of using it as a mortgage helper - 220 plug is there for the addition of a stove. Downstairs has large windows making this area a bright and cheery space to enjoy! Basement development includes a kitchen area, bedroom ( window may not meet current egress), rec room or living room area, and a utility/laundry room. Beautiful mature backyard is a great place to relax, or entertain family and friends. Enjoy a morning cup of coffee or an evening BBQ on the spacious patio deck. Single detached garage is a nice addition to this space. This home is a wonderful opportunity for a first time home buyer who is looking to live in a lovely area close to many great amenities. Contact a real estate professional for more information, and to schedule a showing. (id:48852)
3201 Green Turtle Road
Regina, Saskatchewan
UNDER CONSTRUCTION! Welcome to this charming 1458 sq ft bungalow nestled in a peaceful neighborhood of Eastbrook, boasting a double front attached garage. Step inside to discover a spacious and inviting layout, perfect for modern living. As you enter through the foyer, you're greeted by a bright and airy living room, ideal for relaxing with family or entertaining guests. The adjoining kitchen seamlessly flows into the well-appointed dining room. The kitchen features ample counter and storage space, a convenient large island ideal for prep space and an eat-up bar. The primary bedroom offers a tranquil retreat with its generous size and en-suite bathroom and good sized walk in closet, while two additional bedrooms provide versatility for guests, a home office, or hobbies. Main floor laundry area is another well thought out design that this home offers. Outside, the double front attached garage provides convenience and storage space. Located in a desirable community with easy access to amenities, parks, and schools, this home combines comfort, convenience, and style. Don't miss your chance to make it yours! Schedule a viewing today. (id:48852)
514 Assiniboia Street
Balgonie, Saskatchewan
Welcome to 514 Assiniboia Street, Balgonie. This large 2 story home is custom built by "Hill-built" Contracting. The home sits on a quite street in the new Westview subdivision. Close proximity to many amenities including, Balgonie Elementary, Greenall High School, indoor & outdoor skating rinks, outdoor pool, ball diamonds and literally steps away from the park. With its open floor plan, 4beds & 3.5 baths this home offers plenty of space for todays busy & growing families. As you enter you are greeted with a welcoming foyer, massive living space followed by a Gourmet kitchen with stainless appliances, granite counter tops, formal dinning area and a half bath which completes the main level. Three bedrooms including a spacious Master suite with a fabulous walk-in closet & 5 piece ensuite, convenient laundry & full bath are all located on the second level. The partially finished basement adds another full bath and spacious bedroom as well as a rec- room that is ready for development. The stunning exterior features a sleek bright white James Hardie siding complemented by stack stone & black board batten. Dark stamp-crete boarders & patio, guide you from the street to the homes grand entrance. Price includes taxes and builders Warranty. Residential trades will be considered. Text or call for a full list of features and/or to arrange your showing today. https://townofbalgonie.ca/making-balgonie-home/ (id:48852)
5 Hera Place, Lumsden
Lumsden, Saskatchewan
Check out this 3.6 acre property with breathtaking views of the Quappelle Valley in the Minerva ridge development just above the town of Lumsden. This sprawling custom built bungalow with 4 car attached heated car garage is built on screw piles and has tons of potential for new buyer. The massive rooms with vaulted and trayed ceilings are very evident when you step into the front foyer. The modern chefs dream kitchen features built in gas range with hood fan, built in ovens, dishwasher, ss fridge and apron style sink. 2 separate oversize islands complete the kitchen area and one has a preparation sink and the other has a breakfast counter. The extra large livingroom with natural gas fireplace has tons of windows overlooking the valley and has enough room for another eating area. A convenient formal dinning room with french doors is off to the side would also make a great home office. There is also a large storage room which can easily be converted to a walk in pantry. The extra large master bedroom has trayed ceilings, 105 sqft walk in closet and a magnificent 4 piece ensuite with custom tile shower (glass still needs to be completed) and soaker tub overlooking the private views. Completing the home are 3 additional bedrooms, a 4 piece and a 2 piece bathroom, laundry room with direct entry to garage. There is also and additional 500 sqft area above the garage with rough in bathroom that is not finished but would make a great theatre room or bonus room. For more information please contact the listing agent. (id:48852)
3035 Quinn Drive
Regina, Saskatchewan
Check out this fabulous 4 bedroom one of kind bi-level walkout on desired Quinn Dr backing onto Wascana Park in Regina, SK. Walking up to the home you are greeted by an oversize attached heated garage with floor drain, rv garage door that is large enough to accommodate 5 vehicles (1079 Sqft). Step into the large foyer which is open to both levels of the home. The main level has a fabulous great room which showcases this fantastic entertainers dream kitchen, dining room and livingroom with feature n/g fireplace. The custom bright white kitchen built by Ricks Custom Cabinetry features high end professional SS appliances including, n/g stove with hood fan, fridge, dishwasher, wall oven/microwave and a convenient refreshment fridge. This magnificent kitchen also boast tons of storage, counter space and a massive rounded breakfast island with double sink all overlooking the living room and dining room with direct access to west facing covered patio. The covered patio is an extension of this level and has its own gas fireplace and built in bbq/smoker with hood fan. The primary bedroom has a feature n/g fireplace, 3 piece ensuite with massive custom shower and an extra large walk in closet that even has its own laundry! Completing the main floor are two additional half bathrooms and direct entry to second attached heated man cave garage (982 sqft)with tons of built in cabinetry, bar fridge and tool box. The second floor of the garage (unheated) has a large storage area and another room which is perfect for home gym. The upper level of the home has large windows in the recreation room with french doors to a fantastic West facing covered balcony that overlooks the perfectly manicured backyard with tons of interlocking brick and an oversize matching garden shed . Completing this level are 3 large bedrooms and a full 4 piece bathroom with laundry. For a virtual walk thru click on the icon or view https://unbranded.youriguide.com/3035_quinn_dr_regina_sk/ (id:48852)
4109 Green Rose Crescent E
Regina, Saskatchewan
Gorgeous 1681 sq. ft. 5 bedroom modified bilevel home built by Caesar Homes. The impressive entrance leads to a spacious open concept living room, dining area, and kitchen with vaulted ceilings throughout the main level. The custom kitchen features granite countertops, a large island, ample cabinets, undercounter lighting, glass backsplash, built-in microwave, and stainless steel appliances. The great room showcases a stunning built-in gas fireplace and large windows that flood the space with natural light. The main level offers 2 spacious bedrooms, a 4 pc bathroom, and convenient main floor laundry with washer and dryer included. The private master suite on the upper level boasts beautiful windows, a walk-in closet, and a luxurious bath with a soaker tub and custom separate shower. The professionally finished basement features a spacious rec room with a second gas fireplace, a games area, 2 large extra bedrooms with walk-in closets, a 4 pc bathroom with a heated floor, and plenty of storage space. The fabulous yard is fully landscaped and includes underground sprinklers, a fenced yard, a lovely stone patio, a maintenance-free deck, and mature trees and shrubs. The garage is drywalled and wired. Additional value items include beautiful hardwood floors, central air conditioning, ceramic tile floors in the bathrooms, triple-pane windows, an air-to-air exchanger, a humidifier, and an alarm system. Located in the highly desirable Greens on Gardiner area of Regina, this home is just a short distance to the new public/catholic elementary school and close to all amenities. Call your agent today to schedule your private showing. (id:48852)
344 Smith Street
Regina, Saskatchewan
Step into the welcoming embrace of 344 Smith Street, in Highland Park. This charming abode presents an ideal opportunity for first-time homebuyers or astute investors seeking a lucrative property venture. Discover the allure of this residence, boasting a fully compliant basement suite. Both levels offer generously proportioned kitchens, two inviting bedrooms, and a convenient 4-piece bathroom, ensuring comfort and functionality throughout. Tailored for families with extended kin or those seeking additional rental income, this home epitomizes versatility and potential. Welcome to a place where possibilities flourish and dreams find their home. NOTE: One suite is currently rented for $1275 plus utilities, and the other unit is being used as an Airbnb and is being rented for a 86 night period at a cost of $7315.90. (id:48852)
6963 Maple Vista Drive
Regina, Saskatchewan
Executive Sthamann built bungalow in Maple Ridge shows 10/10! This meticulously maintained one owner home has been professionally finished by the builder from brand new with great upgrades and features that are sure to please. The front foyer has tiled flooring and the large windows allow for an abundance of natural light that takes you in to an open concept main living area. There are plenty of kitchen cabinets, a corner pantry, huge island with granite counters and SS appliances included. Enjoy the fireplace in the winter and backyard access to the deck/pool area for entertaining in the summer. If you want to pamper yourself with an amazing primary bedroom suite you're going to love the huge 10 x 10 walk-in closet with tons of storage for all of your clothes and the 5 pc ensuite that features a beautiful 7 x 7 tiled shower/tub combo with dual rain shower head & spray as well as his & hers sinks. You can also spoil yourself with a heated towel bar on a timer. A second bedroom, full 4pc bath and main floor laundry both with tiled flooring complete this level. Down to the lower level you can enjoy a great open space to play pool, watch movies or sports in the large rec room that includes a bar area. You will also find bedroom #3, a 3 pc bathroom with tile flooring and den/exercise room which can easily be converted to a 4th bedroom if desired. This back yard is an oasis to get your R&R whether you're sitting on the deck, cooling off splashing in the pool or relaxing on the patio with friends/family. Move-in ready for new owners to call HOME! (id:48852)
4329 Wakeling Street
Regina, Saskatchewan
Comments to follow , (id:48852)
5300 Dewdney Avenue
Regina, Saskatchewan
Great opportunity to buy instead or renting or an investor looing to for a rental with a tenant that willing to stay paying 1250/month. turn key rental. Two bedroom bungalow with full basement and single detached garage. Wont last long make your appointment today. (id:48852)



