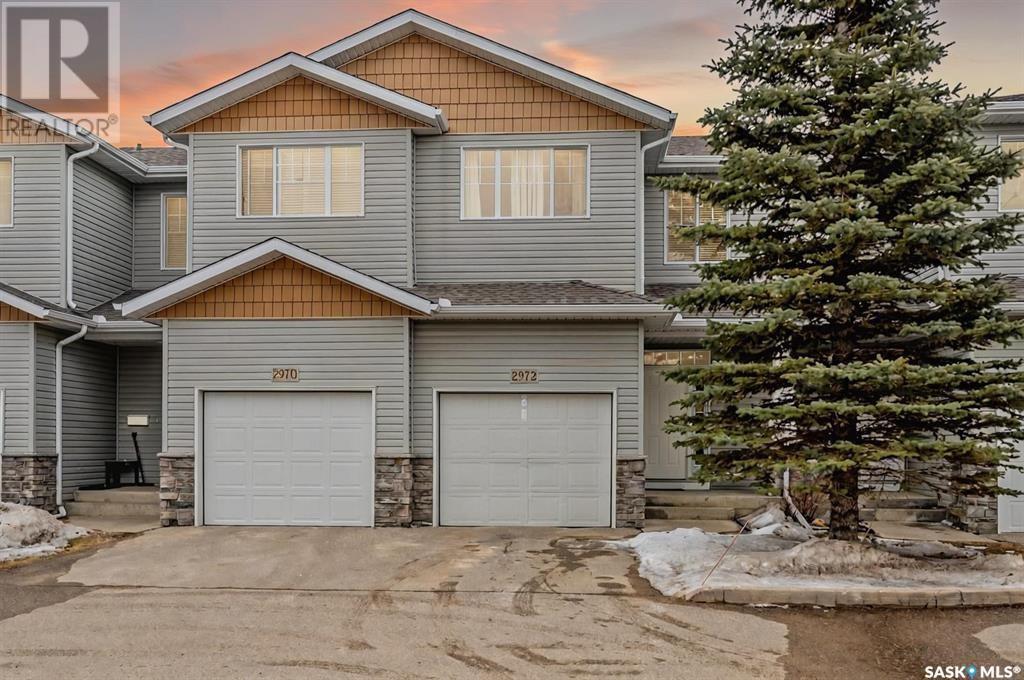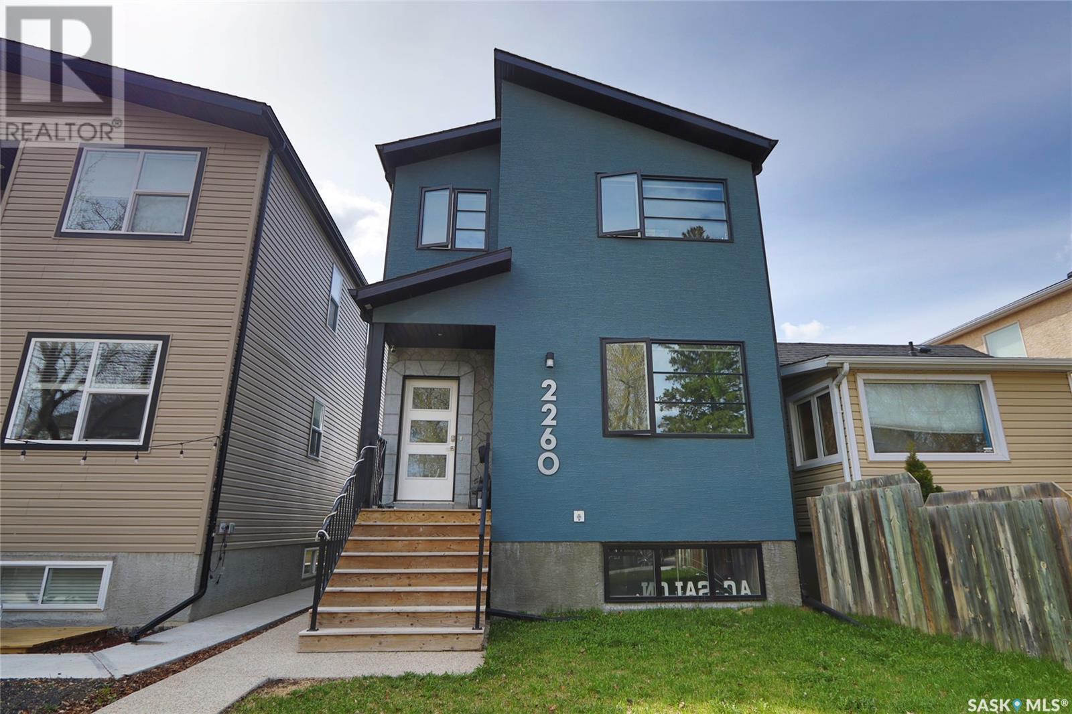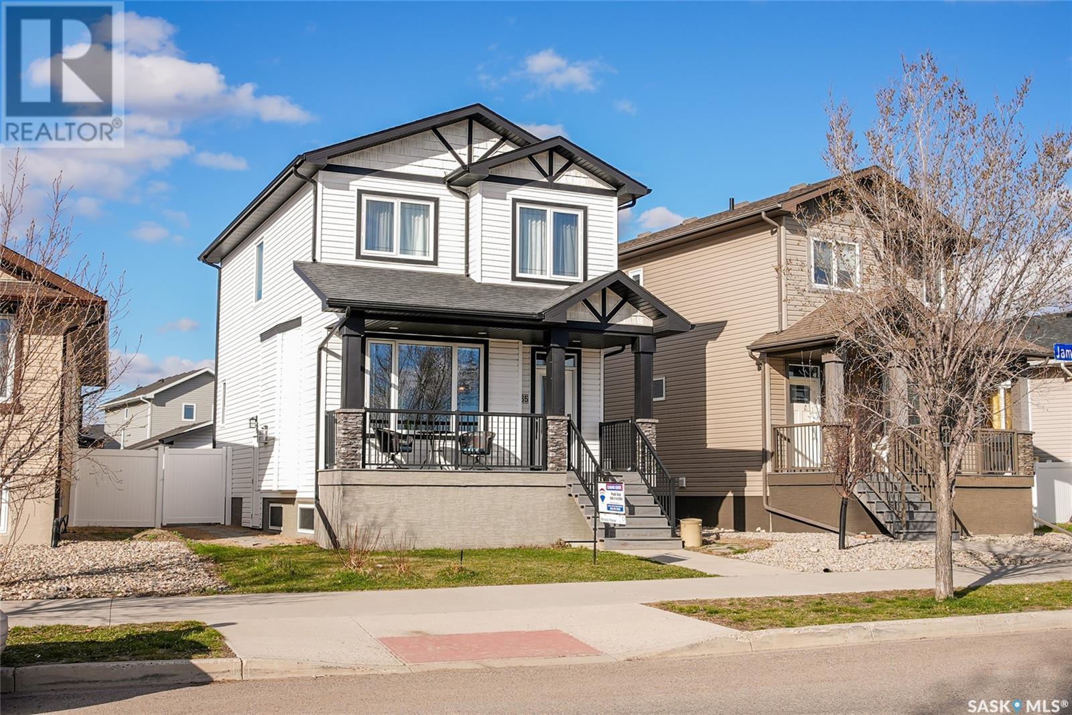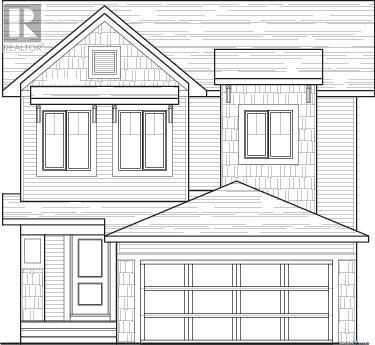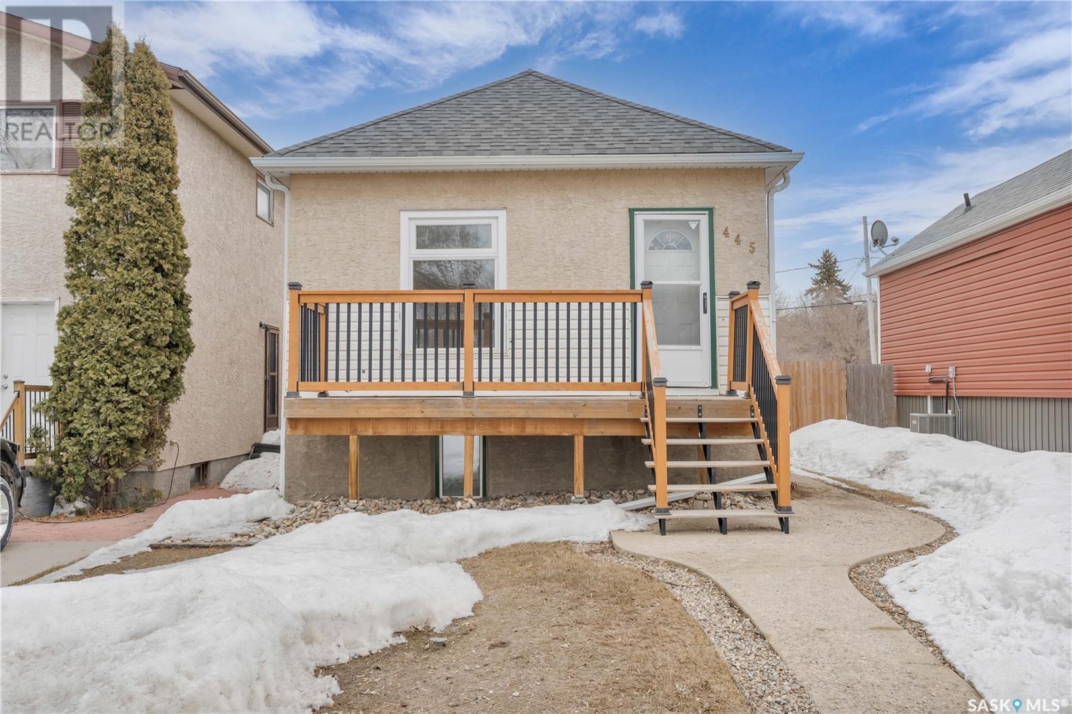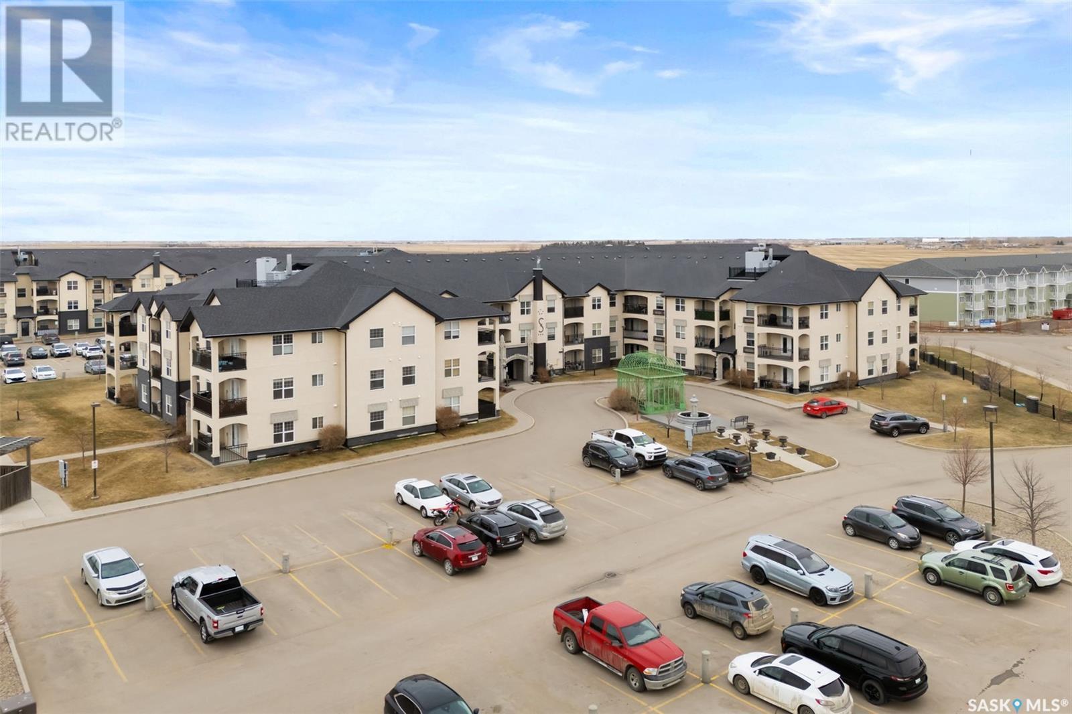401 3440 Avonhurst Drive
Regina, Saskatchewan
Welcome to this south facing end unit town house in the Avonhurst heights complex. 1225 sq ft 2 storey with 3 bedrooms, 3 bathrooms and 2 included parking spaces. Great location just down the block from elementary & high schools, grocery shopping, parks, bus route, all amenities and easy access to all areas of the city. Clean and move in ready with a quick possession available. Upon entry you will feel how spacious, bright, open and inviting this floorpan feels. What more can you ask for!! The home offers many great features which include: *Open living room, dining room and kitchen layout* Large kitchen Island with flush eating bar* Granite countertops* Pantry* Abundance of maple cupboards* Fridge, stove, dishwasher, microwave/hood range combo included (stainless)* Dining room that can fit a full sized table* Spacious inviting living room* Main floor 1/2 bathroom* Vinyl Plank flooring throughout main floor* Backdoor leading to private patio with no condos backing* Mechanical area with storage space* Open feeling stairway to the 2nd level (good for moving furniture) *Large master bedroom (can accommodate a king sized bed), Walk in closet, and an attached full 4 piece ensuite* Two other good sized bedrooms with good closet space* 2nd floor laundry area with built in shelving* Front load washer and dryer included* Linen closet* Another full 4 piece bathroom finish off the 2nd floor* Central air conditioning* Extra storage space* TV mounts* Window coverings* 2 close parking spaces that allow for quick entry into the front or back doors of this property* End unit, only attached to one other unit* Visitor parking spots* And much more... * Awaiting new owners to make this home their own!! (id:48852)
2972 Cranbourn Crescent
Regina, Saskatchewan
Inviting 3-Bedroom Condo in Windsor Park. Welcome to this well-kept 1,106 sq. ft. townhouse condo in the highly desirable Windsor Park neighbourhood. This 3-bedroom, 1.5-bathroom home offers a functional layout, modern convenience, and a prime location near schools, businesses, churches, and beautiful green spaces/paths. The main floor features a bright, open-concept living area, a spacious kitchen with ample cabinetry, and a patio door that leads to your semi-private backyard, backing an open field. A convenient half bath and a dropped front entry, completes this level. Upstairs, you’ll find three generously sized bedrooms, including a primary bedroom with great natural light, along with a full bathroom. The developed basement provides additional living and storage space and includes plumbing rough-ins for a future full bath, giving you the flexibility to customize. This home also features a single front-attached garage, providing secure parking and extra storage. Enjoy low-maintenance condo living in a prime area, with easy access to parks, walking paths, and essential amenities. Don’t miss this opportunity—book your showing today! (id:48852)
36 Eden Avenue
Regina, Saskatchewan
Welcome to 36 Eden Avenue, a meticulously maintained and thoughtfully upgraded split-level home in the desirable Normanview neighbourhood of Regina. This fully developed property offers 4 bedrooms, including a spacious primary bedroom and plenty of room for family and guests. The functional layout includes the primary bedroom and a second bedroom on the upper level, along with an upgraded 4-piece bathroom (2018). On the third level, you’ll find two additional bedrooms and an upgraded 3-piece bathroom (2019), providing flexible living options for growing families, guests, or a home office. The bright and inviting main floor features generous living and dining spaces, complemented by a well-appointed kitchen with ample cabinetry and a dishwasher added in 2018. Fresh paint throughout enhances the home’s warm and welcoming atmosphere. Major updates ensure peace of mind, including house shingles (2018), garage shingles (2023), an upgraded electrical panel (2020), and a new garage door with opener (2023). Enjoy the private backyard oasis with a relaxing hot tub (2020), underground sprinklers (2019), and an exterior natural gas hookup for your BBQ or fire table. The double detached heated garage provides secure parking and a comfortable workspace year-round. Additional upgrades include a new front bottom step (2019) and partial landscaping to complete the outdoor space. Close to parks, schools, shopping, and amenities, this move-in-ready home offers space, comfort, and thoughtful updates throughout. Don’t miss your chance—schedule your private showing today!... As per the Seller’s direction, all offers will be presented on 2025-05-12 at 12:05 AM (id:48852)
2260 Wascana Street
Regina, Saskatchewan
Welcome to 2260 Wascana Street, a beautifully crafted 1404 sq. ft. two-storey home located in the heart of Regina’s desirable Cathedral neighbourhood. Built in 2019, this modern residence combines thoughtful design, quality construction, and stylish finishes throughout. Step inside to a bright, open-concept main floor featuring luxury vinyl plank flooring and an inviting living space. The kitchen is a true showstopper, complete with a large island, crisp two tone white and blue cabinetry, quartz countertops, a chic tiled backsplash, stainless steel appliances, and a stunning picture window overlooking the backyard. A convenient two-piece powder room and a spacious rear entry complete the main level. Upstairs, you’ll find three generously sized bedrooms, including a serene primary suite with large windows, a walk-in closet, and a four-piece ensuite. Down the hall, two more bedrooms, another full four-piece bathroom, and ample storage offer comfort and convenience for families or guests. Additional features include a stucco exterior for modern curb appeal and a separate side entrance, providing potential for a future basement suite. This home is move-in ready and ideally located near parks, schools, shopping, and all the charm Cathedral has to offer. (id:48852)
360 Emerald Park Road
Emerald Park, Saskatchewan
Welcome to this stunning, BRAND NEW, bi-level home, which was just completed in December 2024! This never-before-lived-in residence features a total of 5 spacious bedrooms (2 up, 3 down) and 3 bathrooms (2 up, 1 down). The open-concept layout creates a welcoming atmosphere, making it ideal for gatherings and family life. The basement is fully finished and has a second, large living room, perfect for a a home theatre room. Plus, the property backs onto the beautiful Aspen Links Golf Course, offering serene views and outdoor recreation right at your doorstep. A covered maintenance-free deck invites you to relax and enjoy the fresh air, while the partially fenced yard provides a sense of privacy. This property is ready for landscaping, allowing you to add your personal touch. The attached 3-car garage is fully insulated and heated with high ceilings, providing convenience year-round. Enjoy the comfort of central air conditioning, an air exchanger, and a humidifier for optimal indoor climate. Entertain with ease with a natural gas BBQ hookup and a wet bar in the basement. Don’t miss your chance to make this beautiful home your own! Call today to book a private viewing! (id:48852)
6 1651 Anson Road
Regina, Saskatchewan
If you're in the market for a luxury condo, this might be the one! Welcome to 1651 Anson Rd. Tastefully converted into what is now known as the Lofts of St. Chad and where each condo in the building has been uniquely designed. Unit #6 is truly stunning! Elegantly updated and lovingly cared for. With 1806sq.ft of living space and over 1000sq.ft of developed outdoor space. The main living area boasts beautiful hardwood and tile floors with in floor heat and abundance of bright airy windows allowing natural light to flood the unit. The Chef's kitchen is complete with quartz countertops, induction cooktop (also has plumbing for gas) with vented range hood, built-in Double oven, Dishwasher, Drawer microwave, full size fridge/freezer. The custom cabinets, including kitchen, bar, and front entry is a feature that add the finishing touch to a wonderful space to be enjoyed by every guest and owners as well. The great room has a feature wall with a Fireplace with Picture frame tv above. The large island and bar make entertaining an experience to be remembered by all. The main level is completed with a spacious dining room, lovely bathroom, Office/guest room with built in Murphy bed. As well as access to the ground floor deck. The Grand staircase leads to The Master suite and a rooftop deck featuring 2 levels with turf, gardens, trees & planter boxes as well as an exquisite sitting area covered by a trellis. The second floor loft features cathedral ceilings and beautiful original beams tastefully finished to create a modern loft feel. This is where you will find the master suite complete with a custom walk-in closet extra storage attic, 5-piece en-suite with corner jet tub, and separate steam shower. The second floor roof top deck is accessed from the landing at the top of the stairs. This home features custom cabinetry throughout, beautiful light fixtures. From the moment you step inside, you will be captivated by the design. It is executive style living at its best. (id:48852)
4665 James Hill Road
Regina, Saskatchewan
Introducing 4665 James Hill Rd, a meticulously maintained two-story residence is built on piles, spanning 1,414 square feet, situated in the desirable Harbour Landing area. The main level of this family-oriented home, constructed by Ripplinger, features an open-concept design that includes a warm living room with a cozy gas fireplace, a highly functional kitchen, and a dining area. Additionally, the main floor is equipped with a laundry room and a half bath. Custom blinds adorn the windows in both the living room and kitchen. The upper level boasts a master suite complete with a walk-in closet and an en-suite bathroom, alongside two more bedrooms and a four-piece bathroom, complemented by ample linen storage. The side entrance leads to a finished basement that includes a family room, a full bathroom, and a spacious bedroom with a walk-in closet. The oversized garage, measuring 22'x26', provides generous space for vehicles and storage. With both a covered front porch and a shaded back deck, you can fully enjoy the splendid summer weather that Saskatchewan has to offer. Enjoy the view of Norseman Park and the vivid sunsets that grace the sky every evening. This property is a rare gem in the highly sought-after Harbour Landing neighborhood, fulfilling all the needs of a family. (id:48852)
3329 Favel Drive
Regina, Saskatchewan
Welcome to Homes by Dream's Whittaker that's going to be built in Eastbrook at 3329 Favel Drive. Its located near shopping, restaurants, an elementary school, walking paths & within walking distance to Crosbie Park. The main floor open concept design features 9' ceilings, a bright kitchen with an eat up island, quartz countertops, ceramic tile backsplash, soft close to the drawers & doors, stainless steel fridge, stove & microwave/hoodfan, dishwasher and a walk in pantry. The main floor also features a 2 piece bath, mudroom, main floor laundry, dining area and a spacious living room, with large north facing windows. The 2nd floor includes a bonus room, 4 piece bath, a large primary bedroom with a spacious ensuite, which features a soaker tub, separate shower and double sinks. The 4 piece bath & ensuite are finished with quartz countertops, ceramic tile flooring, ceramic tile backsplash and soft close to the drawers & doors. Finishing off the 2nd floor are 2 additional nice size bedrooms. There's a side entry door to the basement and the basement is bright with large windows and ready for development. The foundation includes a DMX foundation wrap. (id:48852)
445 York Street
Regina, Saskatchewan
NEW PRICE! The price has been adjusted to reflect a quote for work that’s needed—perfect for a buyer who's ready to roll up their sleeves and make it their own. Step into this modern cutie and you’re welcomed by a bright, inviting foyer and living room. Large windows fill the space with natural light, while neutral tones and light flooring create a cozy, contemporary vibe—perfect for relaxing or entertaining. The kitchen and dining area flow seamlessly from the living room and strike the perfect balance of style and function, featuring white cabinetry, stainless steel appliances, and a chic backsplash. Whether you're cooking or enjoying your morning coffee, this space shines. Three sun-filled bedrooms offer comfort and rest, while the updated bathroom brings a spa-like feel with sleek fixtures, a modern vanity, and a gorgeous tub/shower combo. Need more room? An additional living area is ideal for a TV space, home office, or workout zone—whatever fits your lifestyle. Outside, enjoy a massive, fully fenced backyard—perfect for pets, kids, and summer hangouts. A swing gate provides alley access, and there’s dedicated parking plus two sheds, one wired with power for a workshop or extra storage. With thoughtful updates, flexible living spaces, and room to grow, this home is ideal for first-time buyers or those looking to downsize in style. Located in a friendly neighborhood close to parks, schools, and amenities. Don’t miss your chance—book your showing today! The price reflects a quote for necessary work, offering the right buyer a chance to step in and bring their vision to life. (id:48852)
110 1640 Dakota Drive
Regina, Saskatchewan
Welcome to Tuscana Condominiums in East Pointe Estates, conveniently located near all of East Regina's shopping, dining, and amenities. This immaculate main-floor unit is in move-in ready condition and available for quick possession, perfect for anyone seeking a simplified condo lifestyle. The modern design features an open layout, appealing cabinetry in the kitchen with a center island, quartz countertops, an undermount sink, a tiled backsplash, and an eating bar. All four major stainless steel appliances are included. The spacious living room and dining area with a ceiling fan have a garden door that leads to a private patio space. This unit includes two bedrooms, both with updated laminate flooring and walk-in closets for ample storage. A roomy 4-piece bathroom with a sliding barn door complements the personal design of this unit. Additional storage and in-suite laundry complete the living space. One of the standout benefits of Tuscana Condominiums is access to the on-site clubhouse, which features a beautiful amenities room, a gym, and an indoor pool with a hot tub. Two electrified parking stalls are included. Call to view today!! (id:48852)
23 Lott Road E
White City, Saskatchewan
Welcome to 23 Lott Road East! This extraordinary 1,667 square-foot bungalow, custom-built by Alair Homes, isn’t just a home, it’s a lifestyle. Offering 5 bedrooms and 3 bathrooms, your family can escape to a private oasis on your 0.379 acre lot. As you enter the grand foyer, you are welcomed by a wall of windows with views through to the magazine-worthy backyard. The open concept floor plan flows living room, dining area and kitchen together. The ultra-modern kitchen showcases glossy, white cabinetry, with deep, functional drawers for lager kitchen items and is off-set by quartz countertops, a tile backsplash and central island. The living room features extra-tall ceilings - maximizing window height - and gas fireplace as the focal point. The primary suite offers the privacy and convenience of a walk-in closet, adjacent 3-piece ensuite and access to the deck. Rounding out the main floor are 2 more bedrooms and a 4-pc bathroom - perfect for kids and guests. Downstairs, relax in the combined family room/rec area beautifully appointed with a cozy, gas fireplace. Also, you’ll appreciate the den with frosted french doors that could be used as a play room, office or gym - also with a walk-in storage closet. Completing the lower level are two more bedrooms (both with walk-in closets), a beautiful 3-pc bathroom with custom tiled shower and another storage room.The inside flow seamlessly into the outdoor living space. Complete with lush, mature landscaping, maintenance-free composite deck, “stampcrete” patio, new pool (with upgraded, power, safety cover), hot tub and gazebo. Other features of this home include: heated bathroom floors, upgraded window coverings and lighting, main floor laundry/mudroom, central A/C, underground sprinklers, double attached heated garage, double detached heated garage (with hot water access - perfect for rink-making), Natural gas BBQ and fire pit hook ups, RV parking and much more! Welcome home to luxury living. (id:48852)
1611 Fleet Street
Regina, Saskatchewan
Welcome to 1611 Fleet Street in the Glencarin Village neighborhood. This 1978 built, 4 bedroom 3 bathroom, 1042 square foot bungalow sits on a 50 x 100 rectangular lot. The front has a lawn with trees and shrubs and a single wide asphalt driveway that easily accommodates two vehicles and includes space at the end for a future double garage. The backyard is fenced with a lawn and included shed! The living room is bright and inviting with a large west facing picture window that fills the space with natural light, as well as LED pot lights and modern laminate flooring. This home offers an open-concept layout, seamlessly connecting the dining area complete with a stylish coffee bar or buffet that adds extra storage to the updated kitchen. The kitchen has updated cabinetry with slow close cabinet doors and drawers, a pantry with pull outs, a tile backsplash, a granite countertop, gorgeous white bamboo print tile flooring and the stainless steel fridge, stove, dishwasher and microwave hood fan are all included. The bedroom at the front of the home also has a large west facing window and makes a great office. Next is another good sized bedroom with a closet and the main 4 piece bathroom that has been fully updated with a deep soaker tub with tile surround, updated lighting and flooring as well a vanity with granite top. The primary bedroom fits a king sized bed. It has a closet and a private 2 piece ensuite bathroom. Downstairs the first stop is a great sized bedroom with a closet and plush carpeted flooring. The rec room is huge with room for a home theatre and a games room. Perfect for fun nights with the family. There is also a handy 3 piece bathroom to the side. Finishing off this home is the laundry and utility room that has built in shelving for storage and includes the owned furnace and included matching LG washer and dryer. This home also features new shingles, central air conditioning, a satellite dish and all of the windows have been upgraded! (id:48852)




