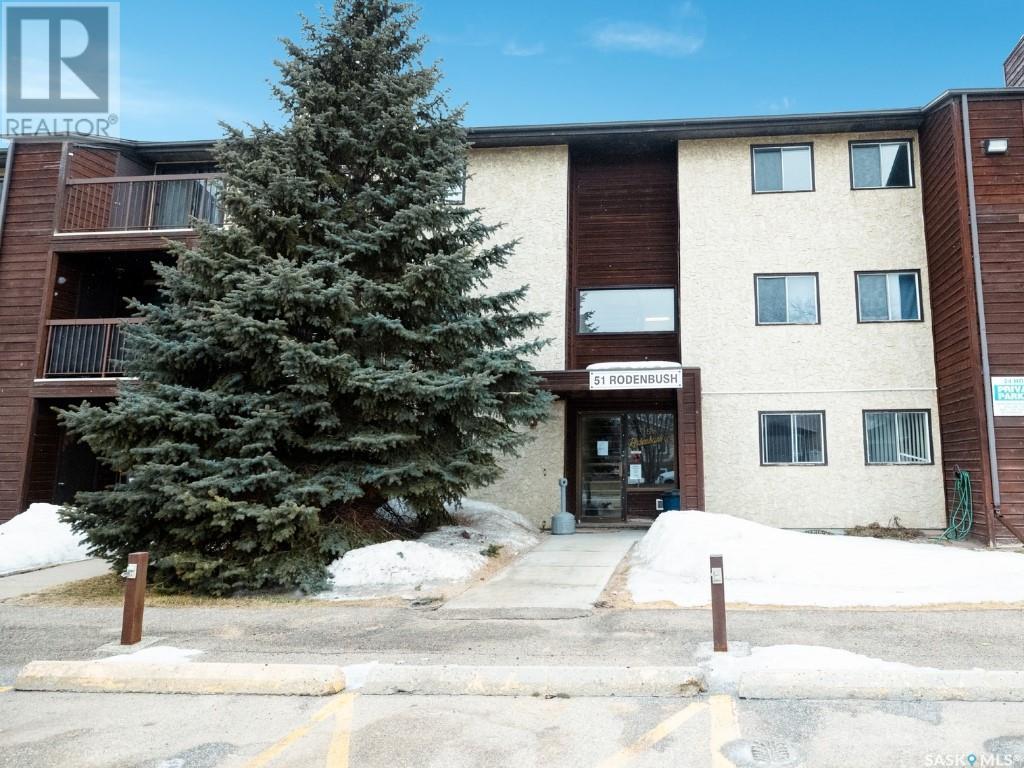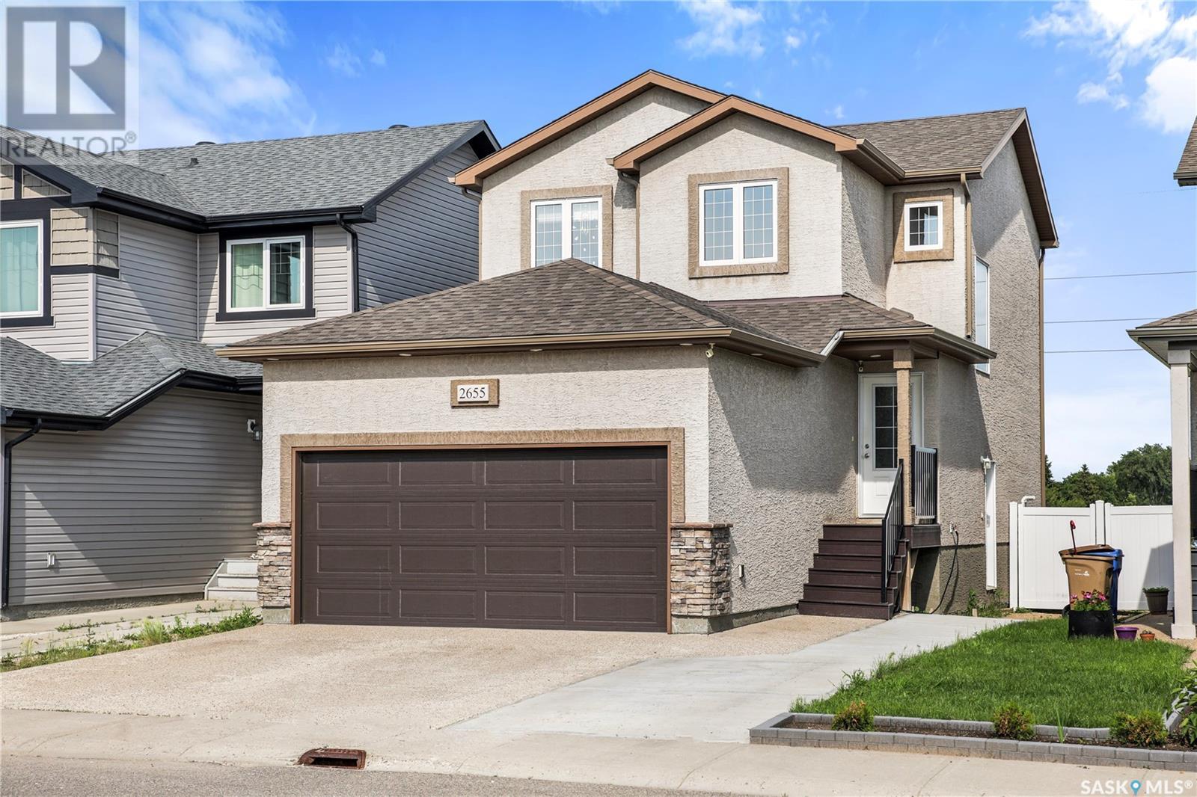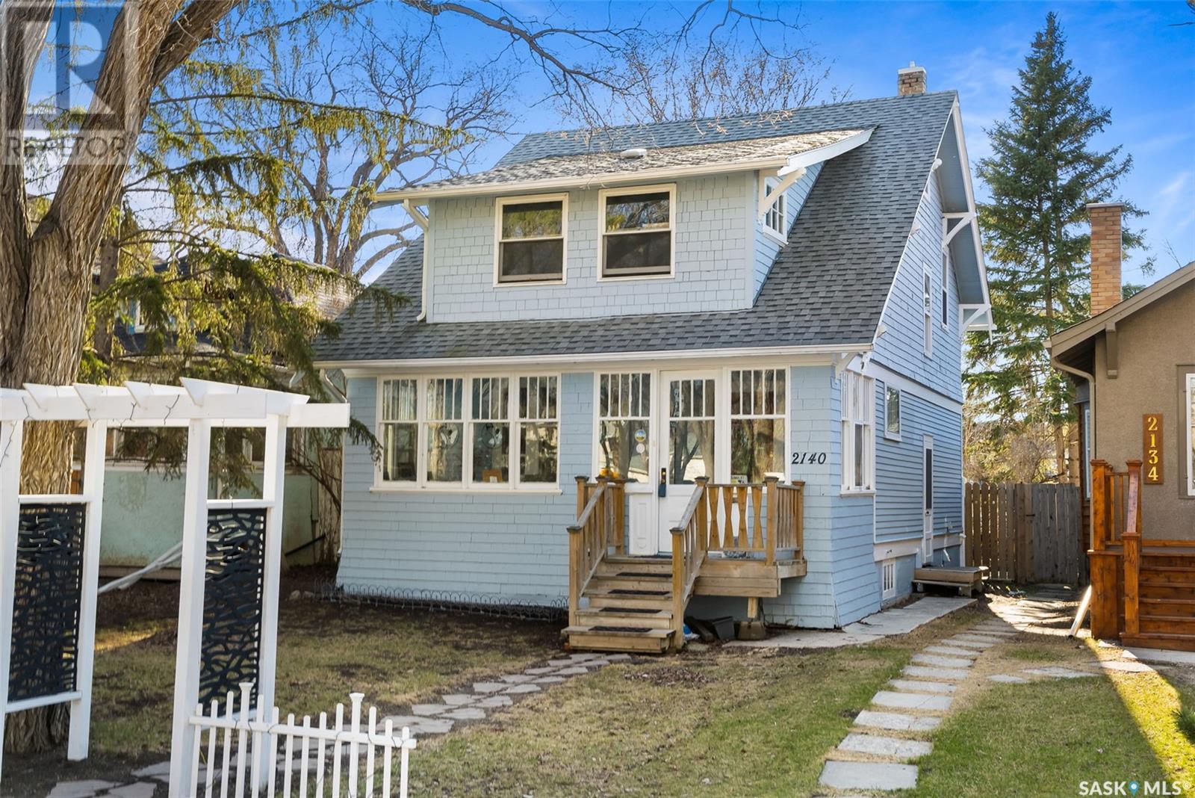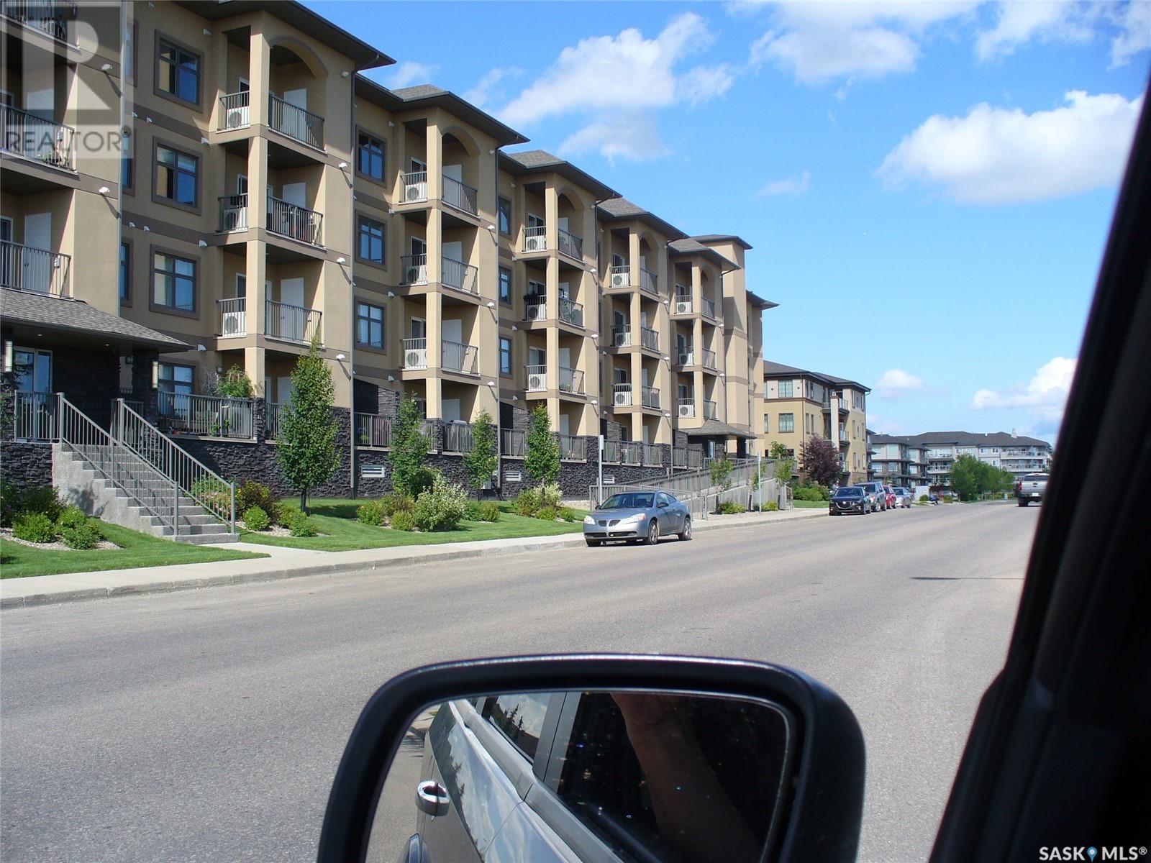1221 14th Avenue E
Regina, Saskatchewan
Don’t be deceived by the exterior—this fully residentially zoned triplex is packed with potential! Whether you're a first-time homebuyer eager to venture into property investment, an experienced landlord looking to expand your portfolio. Currently set up as three separate apartments. The Top Units: One unit features 2 bedrooms, 1 full bathroom, with laundry and the other unit has one bedroom and a den with the plus of a 2-piece ensuite and laundry. Both units have open kitchen and living experience, both with tons of natural light. Main Floor Unit has spacious layout including 1 bedroom, 2 dens, a large living room, dining room, kitchen, 4-piece bathroom, 2-piece bathroom, laundry room and a storage area under the stairs. The boiler room and other utilities are conveniently located at the rear of the building. This versatile property offers excellent potential for rental income. Contact your agent to book a showing today! (id:48852)
7525 Oxbow Way
Regina, Saskatchewan
Welcome to 7525 Oxbow Way, a well-maintained two-storey home in the highly sought after Fairways West neighbourhood! This home offers great curb appeal and a lovely covered front porch - a perfect place for your morning coffee. Inside, you'll find an open-concept main floor with Acacia hardwood flooring, 9 foot celings and large windows throughout, filling the home with natural light. The living and dining areas flow seamlessly into a stylish galley-style kitchen featuring rich dark cabinetry, quartz countertops, tiled backsplash, stainless steel appliances, and a large island with an eat-up bar for casual dining. Off the kitchen, patio doors lead to a South-facing brick patio, ideal for soaking up the sun or entertaining guests under the pergola. The second floor offers a smart layout with a spacious primary bedroom complete with a walk-in closet and 3-piece ensuite, two additional bedrooms, a 4-piece bath, and a convenient laundry closet. The basement offers a rec room with custom feature walls, good-sized bedroom, a 4-piece bathroom with a tiled tub surround, and utility room. There is also roughed in plumbing for laundry. The backyard is a gardener’s dream with a large garden area that gets a ton of sunlight, low-maintenance fencing, an oversized heated garage (24 X 26) and some additional parking beside it (Perfect for a camper, boat or another vehicle). This bright and welcoming home is move-in ready and located near parks, walking paths, and west-end amenities. Don’t miss your chance to live in Fairways West! (id:48852)
3137 Green Turtle Road
Regina, Saskatchewan
UNDER CONSTRUCTION! Welcome to The Starkenberg by premier builder Ehrenburg Homes, located in the highly sought-after community of Eastbrook. This thoughtfully designed 2,000 sq ft two-storey offers modern elegance and practical living with a double attached 20x24 garage and separate side entrance. The open-concept main floor features a spacious foyer that leads into a bright living space complete with a feature fireplace wall, a large sunlit dining area, and a chef-inspired kitchen with quartz countertops, tiled backsplash, eat-up island, and a walk-through butler’s pantry with ample storage. A convenient mudroom and 2-piece bathroom complete the main level. Upstairs, enjoy four generously sized bedrooms including a luxurious primary suite with a large walk-in closet and an ensuite featuring dual sinks. A bonus room, second-floor laundry, and a full 4-piece bath add extra functionality for growing families. With underground sprinklers in the front yard and located close to parks, schools, and all essential amenities, this home perfectly blends comfort, style, and convenience in one of Regina’s most vibrant communities! (PST/GST are included within purchase price). NOTE: Interior photos are from a previous build. Same model but some colours may vary. (id:48852)
303 51 Rodenbush Drive
Regina, Saskatchewan
Top Floor Living in Uplands – Affordable, Inviting, and Full of Natural Light! Welcome to #303-51 Rodenbush Drive, a charming 1-bedroom, 1-bathroom unit nestled on the third floor of a well-maintained building in the heart of Uplands. This west-facing home offers beautiful views of lush greenspace, perfect for soaking up the sunsets from your private outdoor balcony. Step inside to find a bright and spacious living room with large windows and a cozy wood-burning fireplace, ideal for relaxing after a long day. The kitchen features updated countertops, a fridge and stove, and a designated space ready for a dishwasher install—a simple upgrade for future convenience! The generous walk-in closet in the bedroom, in-suite laundry, and walk-in storage room add comfort and function to the space. Plus, this unit comes with 1 designated parking stall, and additional stalls are available to rent for just $30/month. Beat the heat this summer with access to the shared outdoor pool—a rare perk that makes hot Saskatchewan summers something to look forward to. Condo fees are $365.15/month and include heat and water, making this home not just cozy, but cost-effective too. Located steps away from walking paths, greenspace, elementary schools, and bus routes, you’ll enjoy a peaceful neighbourhood with easy access to the city center. Whether you're a first-time buyer, downsizing, or investing—this unit has it all! Don’t miss your chance to own this sunny Uplands gem—schedule your showing today! (id:48852)
4601 Primrose Green Drive E
Regina, Saskatchewan
Discover this stunning 2-storey townhome at 4601 Primrose Green Drive E, nestled in the sought-after Greens on Gardiner community in East Regina. Enjoy the perks of no condo fees and a prime location! Spanning 1,266 sq ft, this home radiates warmth and light with its open-concept design. Step inside to a welcoming neutral palette, where the living and dining areas flow seamlessly into a beautiful kitchen. The kitchen shines with ample cabinetry, a breakfast bar, a prep island, a pantry, and stainless-steel appliances. A convenient 2-piece bathroom and spacious closets at both ends of the main floor complete this level. Upstairs, you’ll find two generously sized bedrooms, each capable of fitting a king-sized bed and featuring walk-in closets and full bathrooms—a rare gem! A laundry closet and linen storage add practicality to the upper level. The basement, with a 3-piece bathroom already in place, is a blank canvas for future development, complete with roughed-in plumbing, electrical outlets, and a large window perfect for a potential third bedroom. Cozy neighbors on both sides keep it warm and inviting. Outside, the low-maintenance backyard is a retreat, featuring a deck, a sitting area, a PVC fence, and a single detached garage, with ample street and garage parking options. This home’s location is unbeatable—close to schools, parks, a dog park, walking trails, shopping, and dining. Don’t miss out on this incredible opportunity! Schedule a viewing with your agent to experience this exceptional home for yourself! (id:48852)
2655 Makowsky Crescent
Regina, Saskatchewan
2655 Makowsky Crescent – Your Dream Home Awaits! Welcome to this stunning west-facing 2017 built home in Regina’s desirable Hawkstone neighborhood! Offering 4 bedrooms, 4 bathrooms, and a fully finished basement with an additional bedroom and bath, this home is perfect for growing families or those who love to entertain. Step outside to a spacious, fully fenced backyard with a large deck, ideal for summer BBQs and peaceful evenings with breathtaking greenbelt views. The separate entrance to the finished basement adds extra flexibility—whether for extended family or a potential suite. Parking is a breeze with an extended driveway and an insulated, finished garage, providing ample space for vehicles and storage. Don’t miss this incredible opportunity to own a beautiful home in a fantastic location at an affordable price. Schedule your private showing today and make 2655 Makowsky Crescent yours! (id:48852)
3170 Mazurak Crescent
Regina, Saskatchewan
Welcome to this beautifully updated two-storey home located in the desirable, family-friendly neighborhood of Hawkstone. Thoughtfully renovated from top to bottom, this home offers a modern and inviting atmosphere with stylish finishes throughout. The main floor features a spacious living room bathed in natural light from large windows, creating a warm and welcoming space for relaxation. The open-concept layout continues into the dining area and kitchen, where you'll find rich dark wood cabinetry, stainless steel appliances, and ample storage—ideal for both everyday living and entertaining. A convenient 2-piece powder room completes the main level. Upstairs, you'll find three well-sized bedrooms, a full 4-piece bathroom, and a dedicated laundry room. The primary suite includes its own private 3-piece ensuite. The fully developed basement adds valuable living space with a generous recreation room, an additional 4-piece bathroom, and a versatile bedroom that can easily serve as a home office, gym, or guest room. Additional features include an attached single garage and a concrete driveway with space for two more vehicles. Ideally located with quick access to major commercial areas and all North end amenities, this move-in ready home offers both comfort and convenience in a vibrant community. (id:48852)
2140 Montague Street
Regina, Saskatchewan
Welcome to 2140 Montague Street, a charming 2 1/4 storey character home nestled in the heart of Regina’s desirable Cathedral neighbourhood. Known for its vibrant arts scene, unique local shops, cozy cafes, and walkability to downtown, this area perfectly blends urban convenience with community charm. This 1,386 sq ft home showcases timeless appeal and thoughtful functionality across all levels. The inviting front porch/sunroom is filled with natural light—an ideal spot to enjoy morning coffee or unwind in the evening. Inside, the spacious living and dining areas are flooded with light from large windows, creating a warm and welcoming atmosphere for gatherings. The kitchen offers ample counter and cupboard space with all appliances included, and connects to a practical mudroom with storage that leads out to a private back deck. Upstairs, you’ll find three comfortable bedrooms and a 4-piece bath with a skylight. The primary bedroom stands out with its own sunny porch retreat, perfect for reading or relaxing. A bright third-floor loft with a window offers a perfect space for a home office, creative studio, or cozy guest nook. The finished basement adds a large rec room, 3-piece bath, and additional storage within the utility/laundry room. Outside, the fully fenced yard features a patio space for entertaining and direct access to the double detached garage. This home is full of character, functionality, and is ideally located in one of Regina’s most loved neighbourhoods. (id:48852)
19 Merlin Crescent
Regina, Saskatchewan
Welcome to 19 Merlin Crescent, REGINA, Sask. This 3 bedroom bungalow is ready for new owners. This home has had a face-lift that includes, while there were previous updated asphalt shingles, windows and a high efficient furnace, further features include light fixtures, upgraded flooring throughout that is luxury vinyl plank, freshly painted interior in neutral colors upper and lower level. The main 4 piece bathroom has been completely upgraded with new tub, toilet, vanity, aqua-board and flooring. The creation of a new 3 piece bathroom, in the lower level along with a family room and a bedroom for a family member with upgraded carpet. Window does not meet egress. There is also storage and the laundry. Other features are c/air, bi/vac & attachments, new kitchen stove. The frig/washer/dryer in as is condition. There is a single garage, 16' x 24' fenced backyard with a deck that is accessed off of the eating area. For further information either call the selling agent or your real estate for a showing.... As per the Seller’s direction, all offers will be presented on 2025-05-05 at 7:00 PM (id:48852)
231 3630 Haughton Road E
Regina, Saskatchewan
Public Remarks: This is a south/east facing corner unit. Welcome to the Villas on Haughton Road located in Windsor Park, this unit features 2 large bedrooms and 2 bathrooms. master bedroom has a big walk-in closet. Open concept with kitchen overlooking the living room and dining room. kitchen with lots of cabinets, pull out drawers and pantry area. Direct entry off living room to balcony. Building is located close to all amenities shopping, hotels, restaurants, grocery stores, coffee shops, and bus stop across the street. Unit comes with one underground parking spot, and one storage locker that is assigned. (id:48852)
3241 15th Avenue
Regina, Saskatchewan
Welcome to 3241 15th Ave. This distinguished two storey 1110 sq ft condo is overflowing with upgrades & exudes sophistication. Blending elegance, modern enhancements, & unparalleled functionality, this condo presents an exceptional opportunity in the heart of the Cathedral neighborhood. Built in 2000, this end-unit townhouse is nestled in the highly sought-after area & offers elements of a trendy New York style property with what feels like a basement "flat" with its own entry. With so much room, & such a unique design, the light flows in effortlessly making this condo feel airy & light! The space is exceptionally inviting upon entry with oak hardwood floors, 9' ceilings, 3 sided gas fireplace crowned with a granite slab, custom blinds, a lovely living rm that seamlessly transitions into the dining area with direct access to the back. The fabulous kitchen offers a gas range, tiled backsplash, pot holder, water filtration system, countertop extension & more! Completing the main floor is a 2pc bath. Upstairs, two large bedrooms each have ensuites with one offering a huge upgraded steam shower (with aromatherapy, light therapy & sound options) & European wall-mounted vanity & sink! The graceful crown molding in the bedrooms adds a level of class & elegance. Completing the top level is a laundry area with a washer/dryer unit & an additional dryer. The basement is fully developed with a thoughtfully curated level that incl a generous living area, an additional bedroom, a beautiful 3pc bath, storage area, & utility area. The separate entry & outdoor patio sitting area on 15th Ave is a huge convenience for those wishing to use the space for a small business or rental (eventually). Lastly, a single detached garage is also part of this condo complex. The obvious sophistication is evident & the location is outstanding! A safe, vibrant community known for picturesque parks, scenic bike paths, 13th Ave shopping, coffee shops, dining, schools, & historic churches. A true gem. (id:48852)
#g 4208 Castle Road
Regina, Saskatchewan
Welcome to G-4208 Castle Rd, this 3 bedroom condo is located in Regina’s desirable South-end neighborhood of Whitmore Park. This condo is situated close to the U of R, parks, bike paths, and all of Regina’s South end amenities. This home is perfect for a first time home buyer! The main floor features a living room, dining room, kitchen, and a 2 piece updated bathroom. Heading up to the 2nd floor you will find 3 great sized bedrooms, and a 4 piece bathroom. The basement is open for development, and offers a ton of storage space. Beautiful south facing backyard. Call today for your own private viewing. (id:48852)














