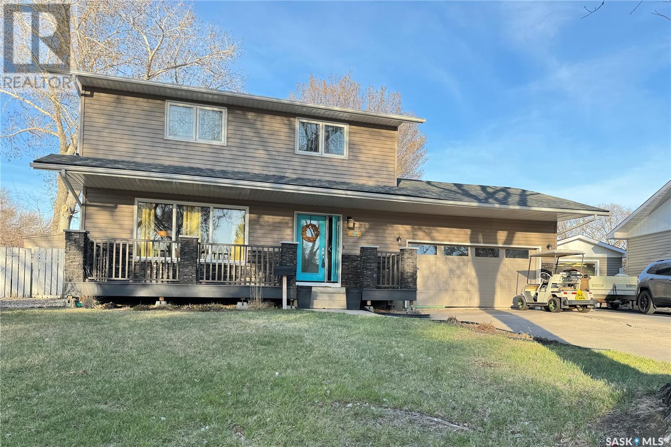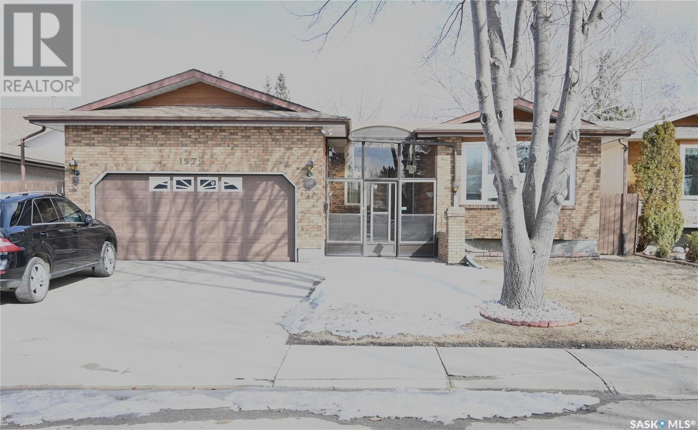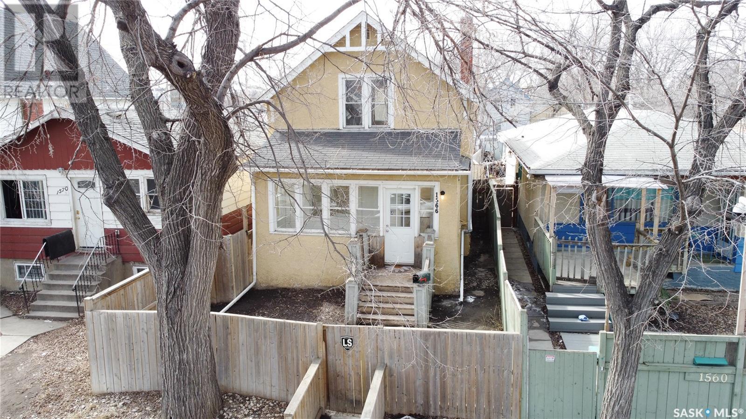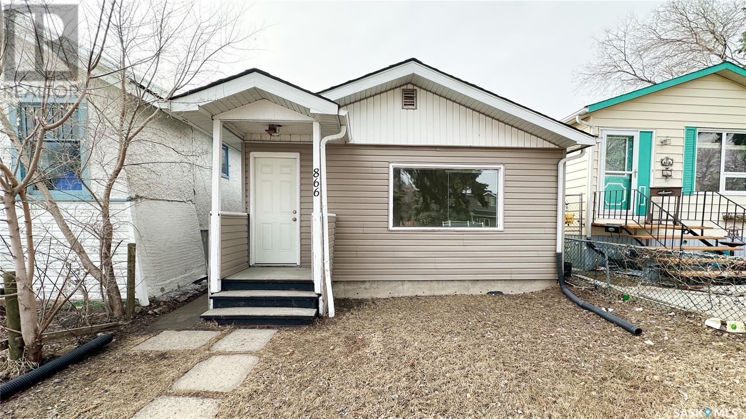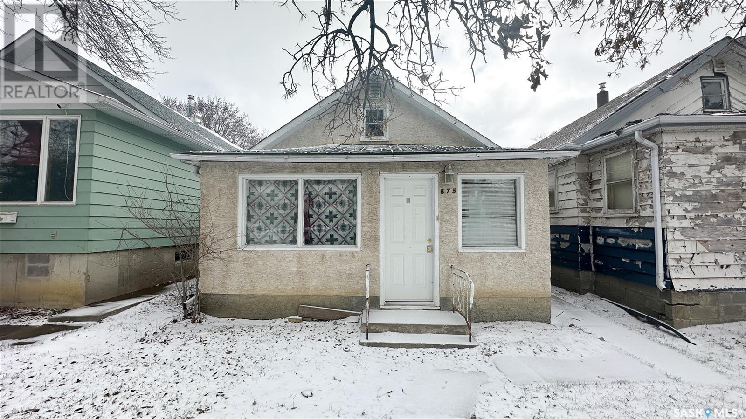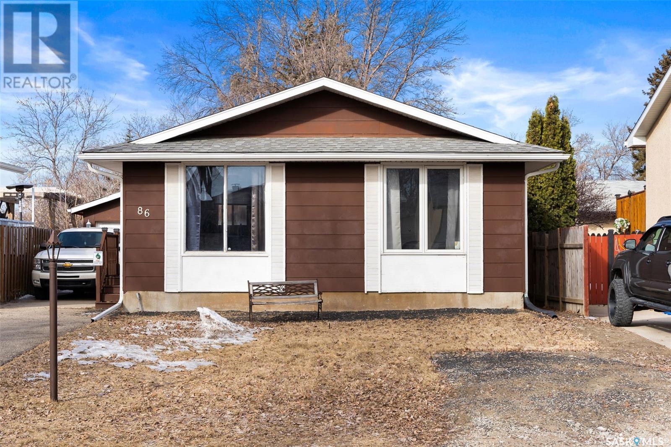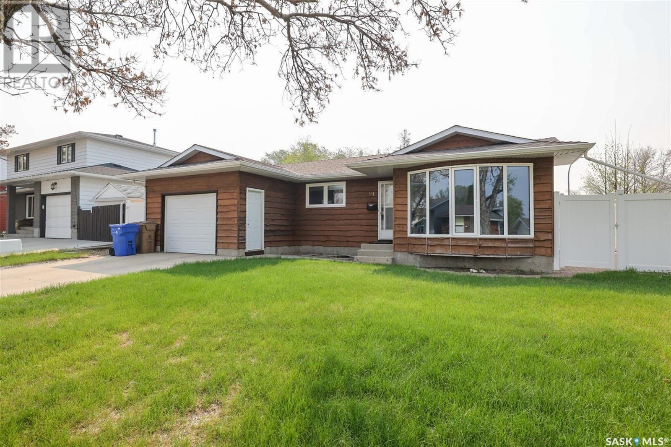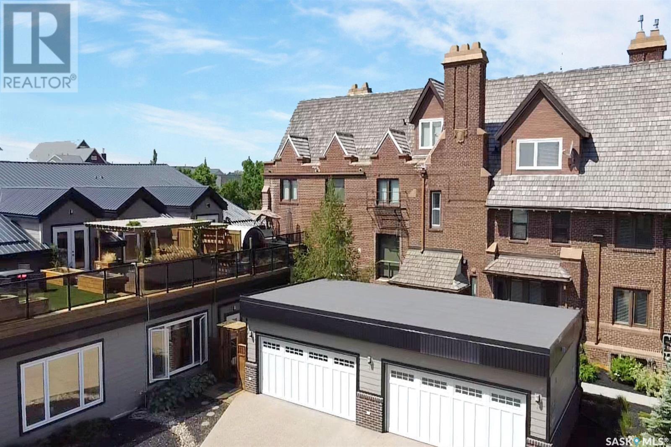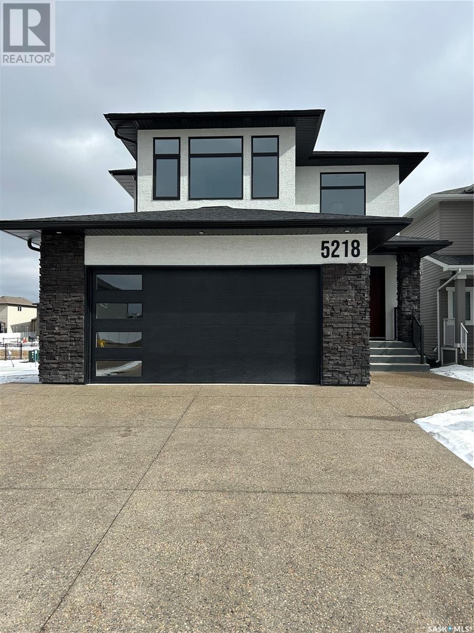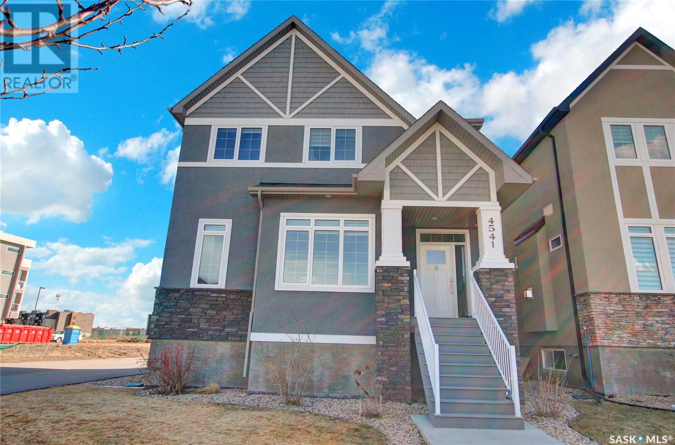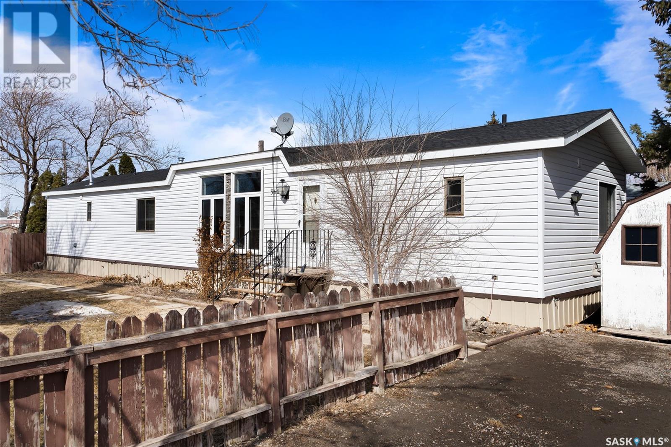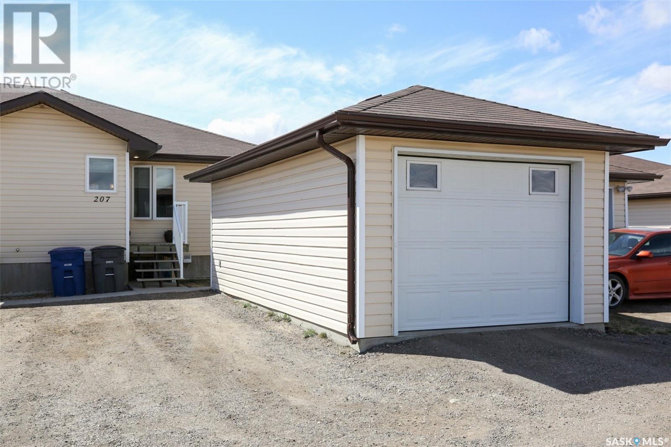39 Champ Crescent
Regina, Saskatchewan
Welcome to 39 Champ Cres, where comfort meets convenience. This spacious open plan 2 storey, 4 bdrm, 2 bath home offers ample room for your family to thrive. Step into the updated main floor and be greeted by the inviting bright living room, wide open to the dining area and beautifully appointed kitchen. The Chef’s kitchen, sure to impress, features an abundance of custom mocha cabinets, quartz countertops, s.s appliances and a sizeable island with built in gas stove, perfect for entertaining guests. The dining area has garden doors leading to a two tiered deck that features natural gas barbeque hook up, a pergola & hot tub that overlook a park like backyard. A handy 2 pc bath, built in desk, storage lockers & direct entry to a dbl insulated & heated garage complete the main floor. Upstairs is home to 4 good sized bedrooms and a 4 pc. family bathroom. The basement although partially finished with a rec room, laundry/utility room is waiting for some finishing touches. The attractive exterior catches the eye with a covered front porch boasting lovely stone pillars & accents. Don’t miss out on viewing this beautiful home conveniently located to Normanview Crossing & all north end amenities. Call your Realtor today to book a private viewing!! (id:48852)
1579 Lee Grayson Crescent N
Regina, Saskatchewan
Welcome to the Lakewood, where you’ll discover this sprawling bungalow situated on a large lot backing Lakewood Park. This home offers a formal dining room that is situated at the front of the home complete with a sunken formal living room to accommodate all large gatherings. Moving through to the back you will find a large eat in kitchen with plenty of cupboard space. The open and bright family room complete with gas fireplace and custom built in shelves is found conveniently off the kitchen, as well as the current laundry area. There is an option to return laundry to the utility room in the basement. Down the hall you will find the main bathroom and three bedrooms. The huge primary bedroom includes a walk-in closet, and ensuite with shower. The lower level is fully finished offering a large family room with wet bar and built in entertainment center, as well as another recreation room, fourth bedroom, four-piece bathroom and large storage/utility room. Stepping into the gorgeous backyard, you will find a large deck and raised garden boxes allowing you to grow your own vegetables. This beautifully landscaped yard is sure to become your favourite new spot. This home is ready for a new family to make it their forever home! (id:48852)
1566 Retallack Street
Regina, Saskatchewan
Welcome to 1566 Retallack Street in the Washington Park neighborhood close to downtown, bus routes, restaurants and local shopping. This adorable 1919 built, 3 bedroom 1 bathroom, 810 square foot 1 ¾ storey house sits on a 25 by 125 rectangular lot. The front and back yard are both fully fenced. The backyard is large with a deck perfect for BBQs and a lawn. There is also access to the 20 by 24 double detached garage that is fully insulated. You enter the home into the bright porch that would make a lovely area for your morning coffee or reading a book. The livingroom is next with modern vinyl plank flooring which flows seamlessly into the dining area. The kitchen has a breakfast bar and included fridge, stove, and dishwasher. Upstairs starts off with the spacious primary bedroom with original hardwood flooring. Next is the 4 piece bathroom and finally two more bedrooms. This home is finished off with a full basement. Although it is unfinished it is newly painted and very clean. The washer and dryer are included. (id:48852)
866 Robinson Street
Regina, Saskatchewan
Welcome to 866 Robinson St. This 1912 built 815 square foot 2 bedroom, 1 bathroom home sits on a 25'x125' lot in Regina's Washington Park neighborhood and would make a great turn key rental property or a way to get into owning a home at a low price! You enter this home into the bright east facing living room with laminate flooring. You continue past the dine-in kitchen with newer cabinets and included fridge and stove to the first bedroom. You pass a den on the other side of the hallway that would make a great pantry and are then lead to the large 4 piece bathroom. The back porch serves as the laundry room and finally there is another bedroom at the back of the home. This home has newer shingles, vinyl siding and is quite low maintenance overall. (id:48852)
875 Retallack Street
Regina, Saskatchewan
Welcome to 875 Retallack Street in the Washington Park neighborhood close to elementary schools, restaurants, local shops, parks and more. This home is great for a first time buyer or an investor as it’s ready to rent. This 3 bedroom 1 bathroom, 1913 built, 720 square foot bungalow sits on a 125 by 24 square foot lot. The front yard has a lawn with trees and the backyard is partially fenced with a lawn and room for parking. You enter this home into the porch and then head into the living room with modern laminate flooring. Next are two bedrooms followed by the 4 piece bathroom. At the back of the house you have the kitchen followed by the last bedroom that would also make a good office. This home also has a partial basement with an included washer and dryer. (id:48852)
86 Young Crescent
Regina, Saskatchewan
Welcome to 86 Young Crescent. This bungalow is close to all east end amenities and is the perfect property for the first time home buyer seeking an affordable residence. This home features a spacious living room, three bedrooms and two bathrooms with a recently updated partially finished basement. The main floor has been recently painted, featuring newer laminate flooring throughout the main floor, newer kitchen appliances, and a partially updated main floor bathroom. The basement features a significantly sized recreation space, a den/office space, a 3pc bathroom and the laundry/utility room. The basement is braced (no engineers report available) providing peace of mind and has been recently developed to double the living space in the home. Other notable upgrades include but are not limited to a new Central Air and new Shingles. This home offers ample parking with the extra-long drive leading to the double detached garage. A screened deck and patio area complete the fully fenced backyard. Don’t miss out on the change to call this bungalow your own – schedule a viewing today! (id:48852)
91 Andre Avenue
Regina, Saskatchewan
Pride of ownership beams throughout this lovely bungalow located on a quiet street in Normanview West. Main floor features a very nice sized living room with laminate flooring and an impressive bow window offering tons of natural light. Beautiful kitchen offering a large amount of white kitchen cabinets, ample counter space with an eating bar, window overlooking the backyard and a nice sized dining area with garden doors to the beautifully landscaped yard. Primary bedroom features nice sized closets with sliding mirror doors and a two piece ensuite. The additional two bedrooms are also very nice sized and as well, offer sliding closet mirrored doors. Main features granite counter top, nicely tiled tub surround and is a full four piece. The attached garage has direct entry to the house. Basement level offers an impressive rec room area, large bedroom (window may not meet egress), very nice sized three piece bath with corner shower, large vanity and counter space. Oversized laundry room with tons of storage. The mature yard is stunning, with many perennials, beautiful trees, brick patio and vinyl fencing. There have been numerous upgrades to this house over the years: pvc windows, kitchen, basement development, just to mention a few. Over the past year painting in the kitchen, living room and hallway as well as new light fixtures in the kitchen dining area and primary bedroom. This home is a must see! (id:48852)
8 1651 Anson Road
Regina, Saskatchewan
Truly "ONE OF A KIND" Executive Condo, the type you find in New York, London or San Fransisco. This condo boast over 3500 sq/ft of living space, 13ft ceilings, tons of south facing windows, chefs kitchen, luxury bathrooms , private out door space, heated double garage and so much more. This condo was architecturally designed to offer something this city hasn't seen in a beautiful Heritage Building. Each bedroom has its own bathroom, with the master retreat consisting of an entire floor. This property was made for entertaining and has a huge fully finished basement for a theatre room, gym, or games room. The location of this condo can't be beat, as it is walking distance to Downtown, Wascana Park, great restaurants, shopping, and schools. Pictures or words do not do this property justice, it must be seen to be appreciated. Call for your viewing today. (id:48852)
5218 E Green Crescent
Regina, Saskatchewan
Superior quality construction on this new Deiana built home backing onto green space. The bright open concept living space offers a large living room, dining area and kitchen. The entire living area features large windows offering plenty of natural light. The living room features custom cabinetry flanking a venetian plastered gas fireplace. The impressive kitchen area is highlighted with an abundance of custom cabinets, quartz countertops, a large island, a tiled backsplash, pantry area and pot filler faucet. The home comes with all new stainless steel appliances. There are garden doors to a 12x16 covered deck with composite decking, aluminum railing and natural gas hookup. Stairs will be installed. The main floor is completed with a 3 pce bath with glass shower. The second level boasts a bonus room with radiant in floor heat. There are 3 good sized bedrooms including a large primary bedroom with generous walk in closet and spectacular 4 pce ensuite bath with a large walk in glass shower, a free standing soaker tub and double sinks. On this level is also another 4 pce bath and convenient laundry with washer, dryer and sink. The open span basement features high ceilings, large windows and has in floor radiant heating. THIS PRICE ALSO INCLUDES BASEMENT DEVELOPMENT WHICH IS CURRENTLY UNDER CONSTRUCTION. The double garage features in floor heating as well as hot and cold water, a utility sink and drainage pit. Of note are the 9' ceilings on the main and 10' in the bonus room, upgraded insulation to R22 in the walls, R60 in the attic and R10 below slabs and on the outside of the below grade portions of the exterior walls. It also features rough in for EV charger in the garage and rough in conduit for future solar panels. The extensively upgraded mechanical system includes a high efficiency modulating condensing boiler. This state of the art home must be seen to be appreciated. Covered by Sask New Home Warranty Premiere Coverage. PST and Net GST included in the price. (id:48852)
4541 E Green Apple Drive
Regina, Saskatchewan
Beautiful 2 story home in Greens on Gardiner close to school and all amenities. Owner occupied home with 1 bedroom lane suite for excellent additional income. 1575 sq feet, 3 bedroom, 3 bath with multiple features and upgrades including open concept main floor, custom kitchen with granite countertops/large island and stainless steel appliances, main floor powder room, gas fireplace, 2nd floor laundry, good size master bedroom with ensuite bath, central a/c, basement roughed-in/insulated and open for development. Nicely landscaped front and fenced back yard with underground sprinklers and deck. 2 car detached garage with 1 bedroom lane suite. This home is in immaculate condition and a pleasure to show. Please call/text agent for showings. (id:48852)
362 King Street
Balgonie, Saskatchewan
Welcome to 362 King St. Located in the town of Balgonie this affordable and functional manufactured home features 3 bedrooms, 2 bathrooms, and a double detached garage. The open concept plan features updated laminate flooring mostly throughout. Updates to the home over the years include : replaced shingles, some new windows, updated bathrooms and flooring. The furnace and AC are rented through Reliance Mackenzie for $113.99 per month. This home is close to great schools, and all Balgonie amenities. (id:48852)
207 South Front Street
Pense, Saskatchewan
This 2007 built bungalow style condo has a well designed floorplan with the main living area open to the dine-in kitchen which features Tuscan maple cabinetry. Two bedrooms, a 4-piece bath, and a separate laundry room complete the main floor. The main floor was completely repainted this Spring (2023). The basement is fully finished with a huge rec room, extra bedroom, 3-piece bath and utility room. The condo has central air, a high-efficiency furnace and HRV, and is roughed in for Central Vac. LOW condo fees at just $200!! A single detached garage offers parking and extra storage space. Located 15 minutes West of Regina in the Town of Pense, this home offers the tranquility of a small town while maintaining the convenience of living near the city. Pense features a K-8 school, preschool, post office, busy rink, insurance agency, hotel and bar, and gas station/convenience store. Please contact your REALTOR® today to schedule your private showing. (id:48852)



