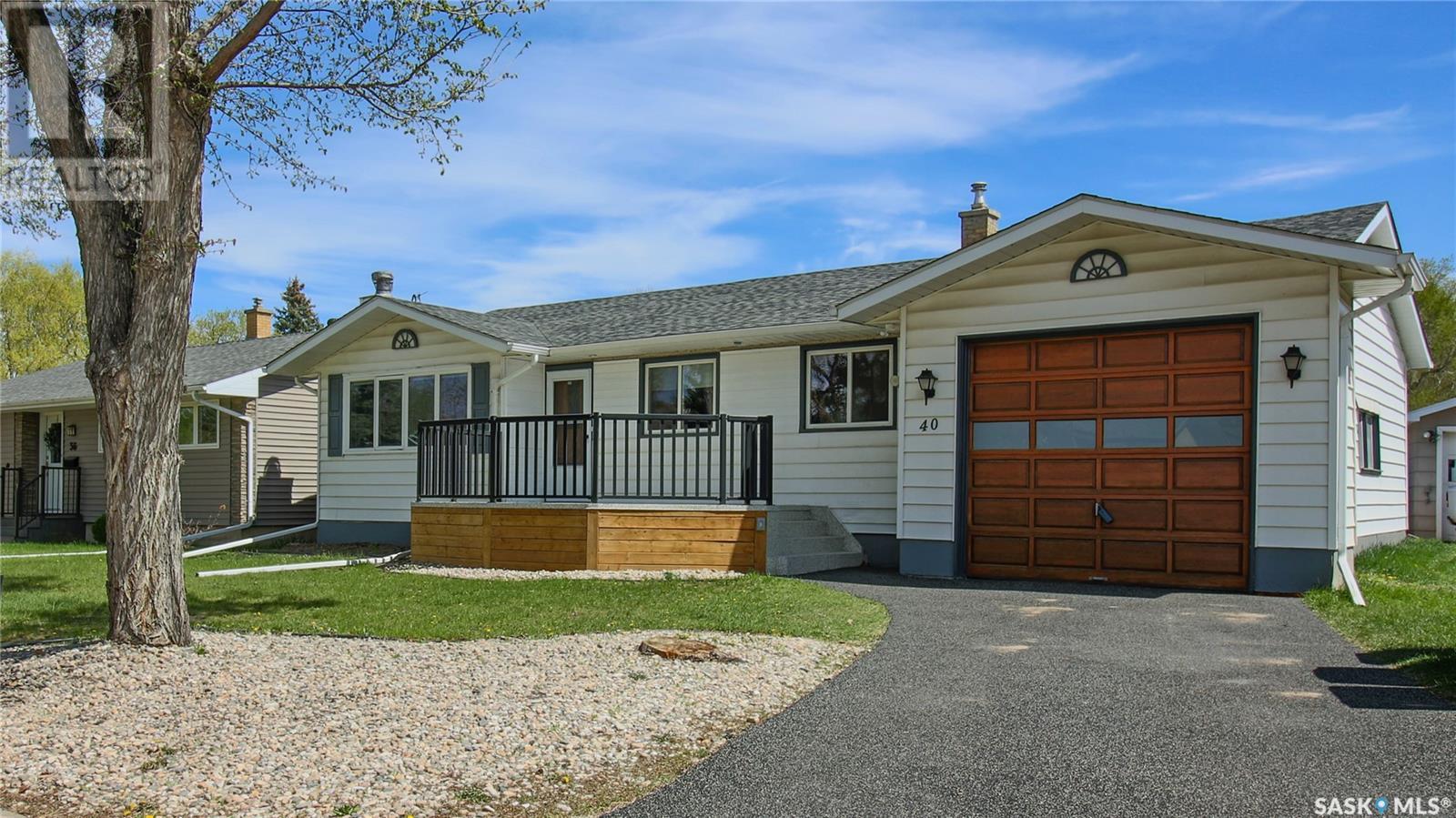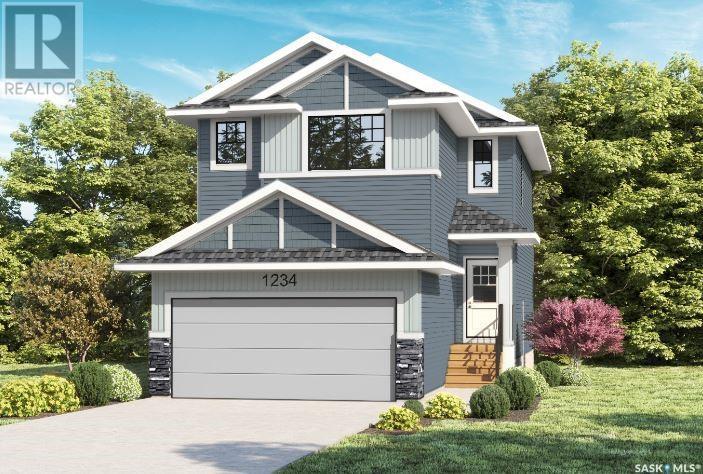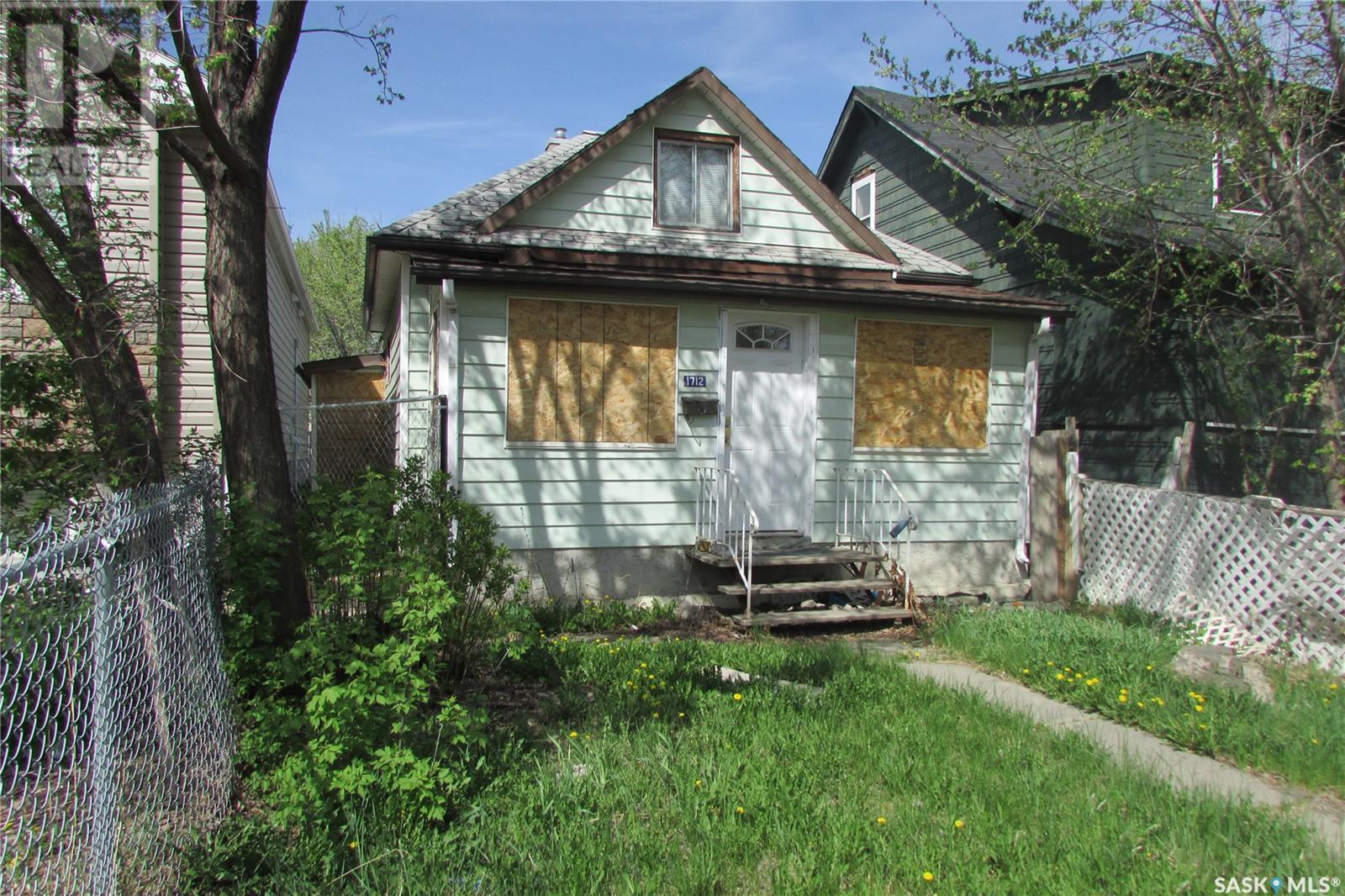40 Upland Drive
Regina, Saskatchewan
Three bedroom 2 bath family home with direct entry to tandem garage-could fit two smaller vehicles; major renovations and maintenance as per 2024 home inspection; upgrades include new front deck, rubber asphalt driveway/garage floor/patio, grading, new flooring in kitchen/hallways/2 bedrooms, re-finished hardwood in living room and primary bedroom, main floor re-painted, some plumbing, two bathroom fans, and some light fixtures; past upgrades include shingles, eaves and some PVC windows; developed basement with family room, den used as a sleeping room, 3 piece bath and cold storage; abundance of cabinetry, bath fitter tub and surround in main bath, c/air, hi-efficiency furnace; freezer, microwave/hood fan, dishwasher and window treatments included. (id:48852)
3 5004 James Hill Road
Regina, Saskatchewan
This property features two bedrooms + one bath with an extra large master bedroom and plenty of closet and storage space. This condo was built in 2012 and is an original owner home with an abundance of pride of ownership. As soon as you walk in; you’re welcomed with a bright and inviting atmosphere! This modern property has great contrast with gray/Brown laminate, Greige walls and walnut Brown cabinets. It has relatively low condo fees, separating it from the rest. It also includes one parking spot, an outdoor patio area and is in a very convenient location - near all your favourite south end amenities. This bright and Spacious condo in Harbour Landing won’t last long, contact agent to book your showing today! (id:48852)
214 2321 Windsor Park Road
Regina, Saskatchewan
Move-In Ready with Quick Possession! Welcome to this well-maintained corner unit in prestigious southeast Regina. This 2-bedroom condo offers an ideal layout with split bedrooms for added privacy. Enjoy engineered hardwood flooring throughout most of the home and a spacious master suite featuring a 3/4 ensuite and walk-in closet. The kitchen is a standout, showcasing an abundance of cabinets, a convenient island, and elegant granite countertops. The laundry room adds convenience, and all appliances are included. Relax or entertain on the huge wrap-around deck with a natural gas hookup for your barbecue. This unit also comes with 1 underground parking stall and a private storage unit. Don’t miss your chance to own this move-in ready home in a sought-after location! (id:48852)
925 Forget Street
Regina, Saskatchewan
Welcome to 925 Forget Street, an inviting bungalow nestled in the heart of Rosemont—a family-friendly neighborhood known for its mature trees, parks, and convenient access to schools, shopping, and transit. This well-cared-for home offers a functional layout with thoughtful upgrades throughout. Step inside to a spacious living room filled with natural light, perfect for relaxing or entertaining. The kitchen has been tastefully updated with bold black cabinetry, a modern tile backsplash, and ample counter and cupboard space, making it as stylish as it is practical. The main floor features two good-sized bedrooms and a full 4-piece bathroom, ideal for couples, small families, or downsizers. The basement is partially finished and offers excellent potential, currently housing two additional bedrooms—please note that basement windows may not meet current egress standards. There's also room to expand the living space further with a future rec room or office. Notable mechanical upgrades include a replaced sewer line and an upgraded electrical panel, offering valuable peace of mind. Outside, the yard is partially fenced and offers space for gardening, play, or outdoor gatherings. The 18x24' oversized detached garage provides secure parking and additional storage, with convenient alley access and extra parking available behind the garage—perfect for multiple vehicles or a small trailer. Whether you're a first-time buyer, investor, or someone looking to personalize a home with great bones in a strong location, this Rosemont gem is full of opportunity. (id:48852)
740 Horace Street
Regina, Saskatchewan
Welcome to 740 Horace St, a charming, updated 960 sqft bungalow in Rosemont, it offers convenient access to parks, schools, shopping, and a wide range of amenities. Thoughtfully upgraded over the years, this home blends comfort and style in every corner. The main floor boasts a spacious living room highlighted by a striking stone accent wall, and a bright dining area enhanced with built-in cabinetry. The kitchen is both functional and stylish, featuring white cabinetry with updated hardware and cooktop & generous counter space. You'll find two large bedrooms on the main level, along with a renovated 4pc bathroom. Downstairs, the fully finished basement is ideal for entertaining, complete with a large recreation room, an additional bedroom (window egress may not meet current building requirements), and a roomy 4pc bathroom. Step outside to enjoy the expansive backyard, which includes a fully insulated double-detached garage (built in 2020), a patio area, storage shed, lush large green space and updated vinyl fence along one side. Notable updates include, Re-poured basement concrete floor, PVC windows ,Refinished hardwood flooring, Interior doors, trims, and paint, newer washer & dishwasher, newer kitchen cooktop, High-efficient furnace, Double garage and more. This home is move-in ready and waiting for its next owners. Contact your buyers agent today for more details and to book your own private viewing!... As per the Seller’s direction, all offers will be presented on 2025-05-16 at 3:00 PM (id:48852)
467 York Street
Regina, Saskatchewan
Now fully vacant and turnkey—this versatile two-unit home offers an outstanding owner-occupier or investment opportunity. The upper suite features two generous bedrooms, a bright eat-in kitchen with abundant cabinetry and recent updates, plus a full bath. Enjoy morning coffee on your private front deck or unwind on the peaceful rear concrete patio. The lower suite is a self-contained one-bedroom basement unit complete with its own kitchen, full bathroom and separate entrance—perfect for rental income or multigenerational living. Both units share central air conditioning for year-round comfort. Outside, the oversized double garage is fully heated and insulated, ideal for a home workshop or cozy car shelter. The large, fenced yard offers room for gardening, play or entertaining. Conveniently located steps from bus routes, shopping, dining and other amenities, this property lets you live in one unit and let the other cover your mortgage—or rent both for maximum cash flow.... As per the Seller’s direction, all offers will be presented on 2025-05-17 at 11:00 AM (id:48852)
8762 Wheat Crescent
Regina, Saskatchewan
Welcome to the Hayden! This 1,780 sq. ft. Pacesetter home is ideal for families. Featuring 3 bedrooms, 2.5 bathrooms, and high-end finishes like quartz countertops, Moen plumbing fixtures, waterproof laminate flooring, front landscaping, 39? upper kitchen cabinets, window grills, upgraded carpet, and a granite sink. The open-concept main floor includes a popular L-shaped kitchen with a large pantry and coffee station, dining area, and living room—perfect for entertaining or family gatherings. Upstairs, the primary suite offers a spacious walk-in closet and ensuite. Two additional bedrooms share a full bathroom, with a bonus room and second-floor laundry for added convenience. As we are continuously improving our home models, the rendering provided here may not be 100% accurate (id:48852)
2508 Edward Street
Regina, Saskatchewan
Discover River Heights, one of Regina's most desirable neighborhoods. This charming bungalow is thoughtfully designed with 3 bedrooms and 1 bathroom. The living and dining areas showcase beautiful original hardwood flooring. Recent updates include new windows, a new roof, and a remodeled bathroom featuring a tub cut-out for easier access. The basement boasts braced walls and an open floor plan, providing the potential for an additional living room, bedroom, workshop, as well as a laundry and utility space. Outside, enjoy a spacious west-facing backyard filled with trees, a grassy area, and ample space to construct a large garage. Seize the chance to call one of Regina’s finest communities your home! (id:48852)
20-24 Empress Drive
Regina, Saskatchewan
Handy location across from Devonian bike path, close to the Royal Golf Club and RCMP Depot. Live on one side and rent the other side. Practical floor plan, both units have 3 bedrooms up, 2 guest rooms in the basement and 3 pc bath.#24 has been updated throughout, updates include: Electrical, flooring, paint, kitchen cabinets/counter tops, main bathroom vanity and tub and basement bathroom vanity and shower. (id:48852)
1712 Toronto Street
Regina, Saskatchewan
3 bedroom home located close to downtown and easy access to East Regina. Would make a great rental. There is a partially fenced yard and single detached garage. (id:48852)
2274 Broder Street
Regina, Saskatchewan
Very handy location close to parks and schools, easy access to East End amenities. 852 sq ft 2 bedroom bungalow with updated main floor bath. Finished basement with a large rec room and 3 piece bathroom. Single detached garage with alley access, fenced back yard with PVC fencing. This would make a wonderful home for first time buyers. Shingles on the house replaced about 6 years ago. (id:48852)
701 Argyle Street
Regina, Saskatchewan
Freshly renovated starter or investment home in Washington Park, near schools and parks. This 3 bedroom 1 bath bungalow, has new kitchen cabinets, new refurbished appliances, new flooring and new paint. It also features a large fenced corner lot and a big front deck. Call your REALTOR to book your showing today. (id:48852)














