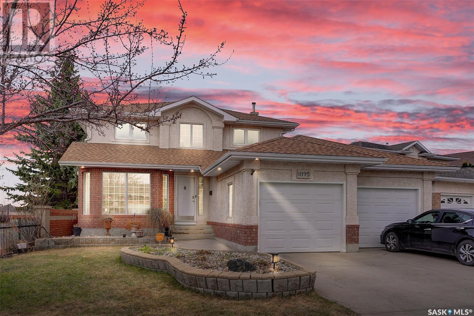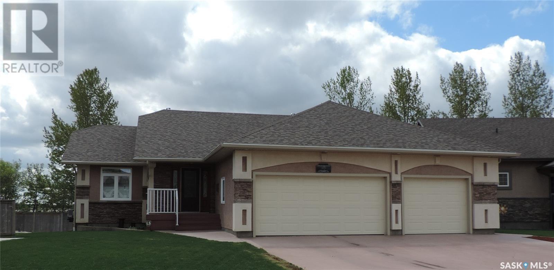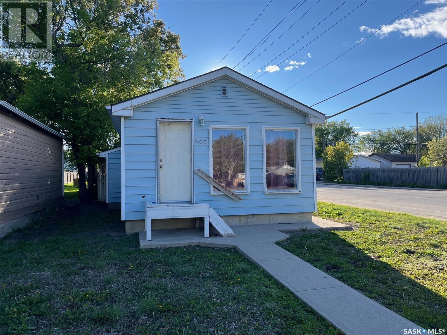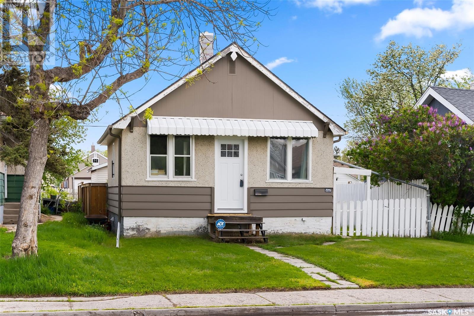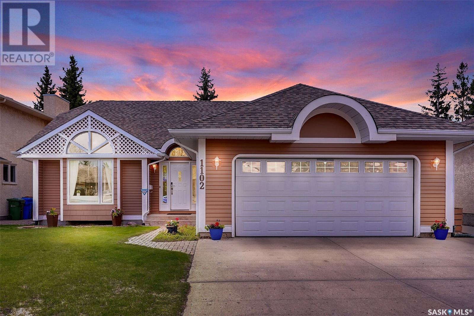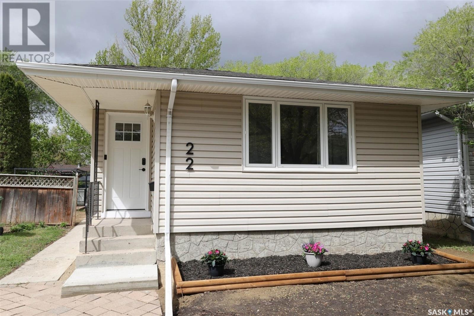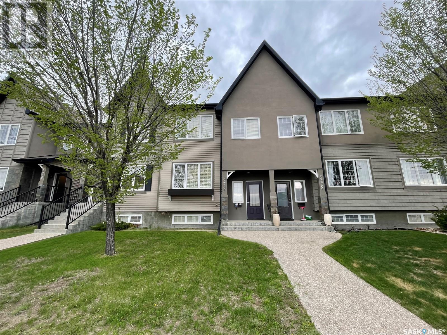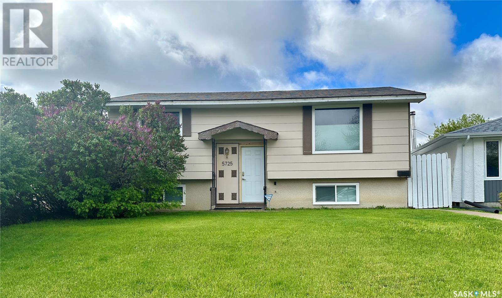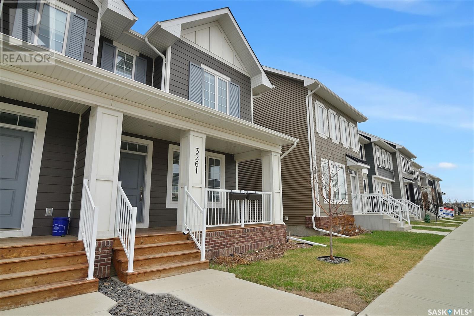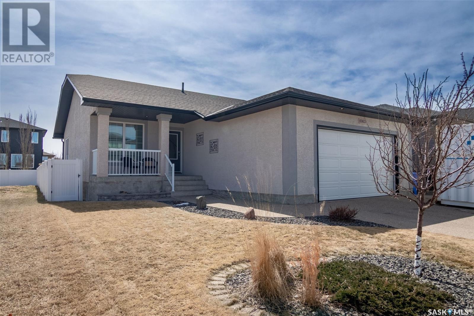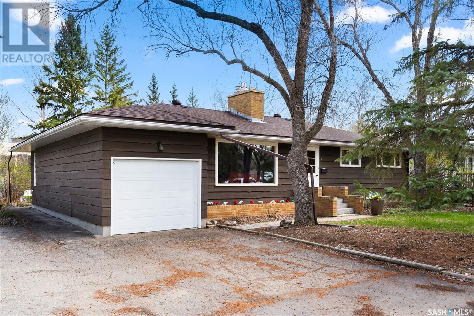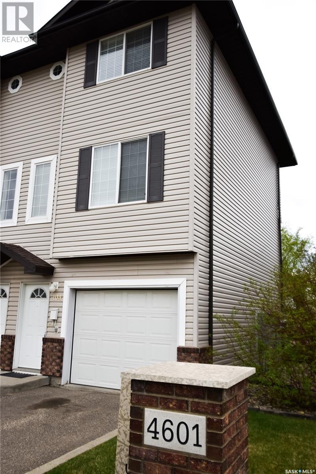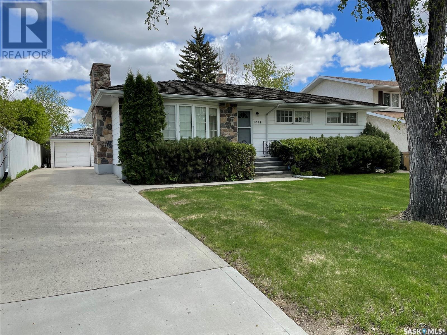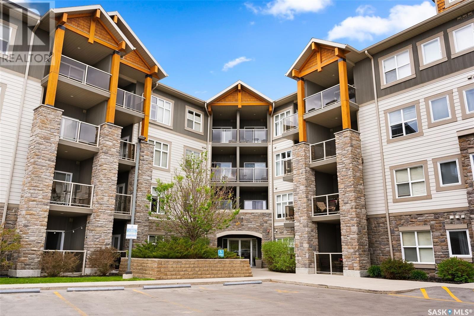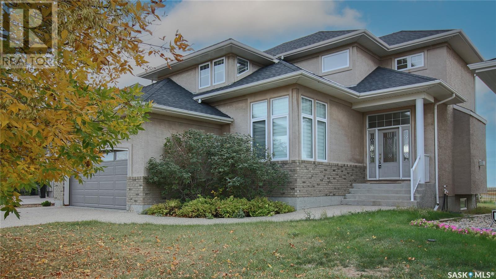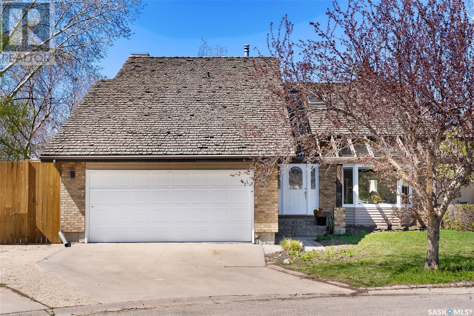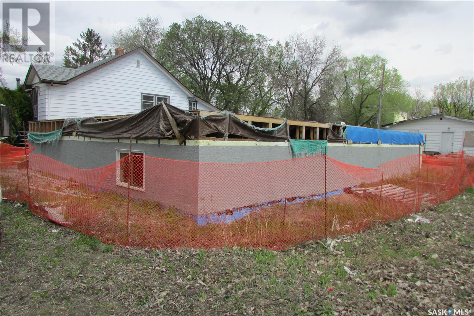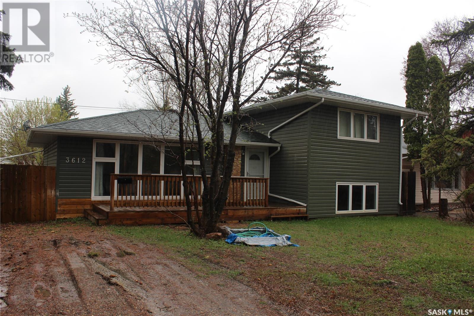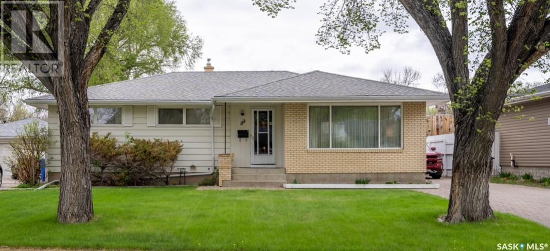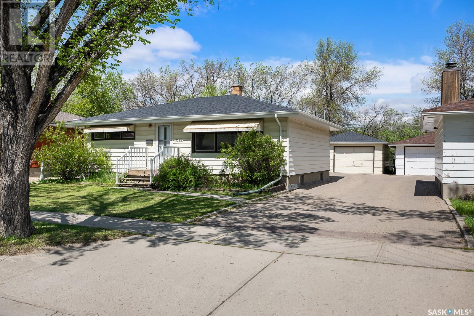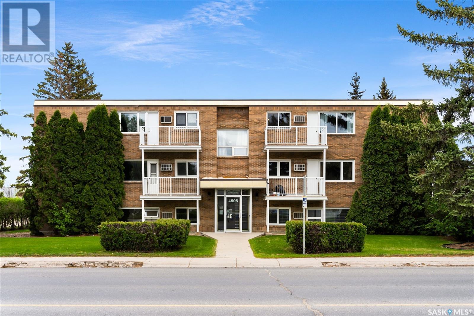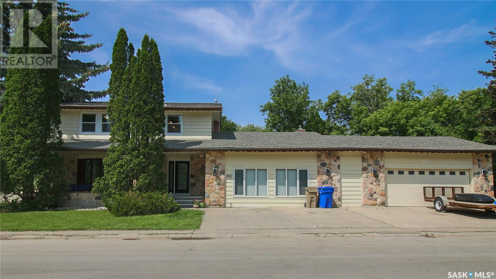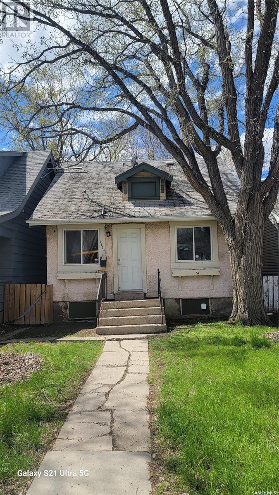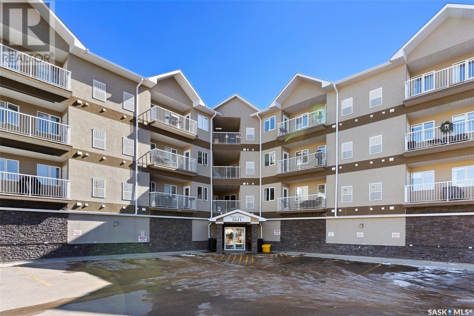11195 Wascana Meadows
Regina, Saskatchewan
This well-maintained two-story home boasts six bedrooms and spans 1949 square feet. Nestled at 11195 Wascana Meadows, it offers a blend of beauty and functionality. The seller is highly motivated for a quick sale. Situated just 850 meters from the renowned W.S Hawrylak school, it's ideal for families. Upon entering, you're greeted by high ceilings adorned with a stunning chandelier. The main floor features two dining rooms, a family room, a living room, and an office. Upstairs, you'll find four generously sized bedrooms and two full bathrooms, a rare find in today's market. The fully finished basement includes a spacious family room, a full bath, and two additional bedrooms. Recent updates include a new Water Purifier (Feb 2018), water softener (Aug 2019), rented water heater (Aug 2019), central humidifier (2019), garage door (2019), and washer (2019). Additionally, the kitchen faucet was replaced in Oct 2020, along with three toilets and the waste processor in Nov 2020. Most notably, the seller has installed new windows throughout the property, including 1 in the kitchen, 2 in the dining room, 1 in the family living room, 3 in bedrooms, and 1 in the bathroom, totaling 8 windows at a cost of $10,500 in 2021. The owner also installed a new central air conditioning recently. (id:48852)
21 Leibel Bay
Balgonie, Saskatchewan
One of the most desirable locations in Balgonie, this South facing pie shape lot backs green space and bike paths. The triple car garage is a car lover’s dream with polyaspartic coating floor, wall mount ultra-quiet garage door openers and an abundance of storage cabinets. The concrete driveway has been coated with an unique product which promises long term quality and protection. There is a detached concrete pad in the corner of the lot that could be used for additional garage, workshop or patio space. Inside, this 1600+ sqft bungalow provides an abundance of space. You are first welcomed into the large foyer which looks into the living room which features wood floors and a natural gas stone fireplace. The kitchen features natural wood cabinets, bar height eating area. A dining space overlooks the large rear yard and leads to a private sunroom where you can watch sunsets and the storms roll in. Three large bedrooms located on the main floor, including the primary bedroom located on the West side of the home. This suite features a vaulted ceiling and unique ensuite with glass shower and walk in closet. Main floor laundry off the entrance to the garage. The massive basement can be used for a variety of purposes including recreation and family space, work out or play room. There is plenty of room for a bar or office space. There is a space with rough-in bathroom off the basement bedroom which works well for guest suite or teenager’s own space. Shingles have been replaced to fibreglass “hurricane proof” shingles. Sump pump has been upgraded to two stage unit with battery backup. Yard features additional seating area, well manicured lawn, shed and additional garden spaces. A great home for any large family or those looking for a more space and a little privacy. (id:48852)
400 Smith Street
Regina, Saskatchewan
Great location for this 1 bedroom bungalow, shed in backyard, could be a great rental or for a person looking for a low mortgage payment to make life more affordable. Some upgrading would make this a cozy home. (id:48852)
2215 Broder Street
Regina, Saskatchewan
Welcome to 2215 Broder Street, a great property for an investor or a first-time buyer. This property is in excellent condition and will exceed your expectations for the price. The property features 2 bedrooms, a 4 pc bathroom, and a good sized living room with combined living & dining area. The property has received many great upgrades over the years including shingles, electrical panel, flooring, sewer line (under the house & to the street) with a backflow valve and an updated furnace. The home also has some updated PEX water lines, washer/driver in the basement and a great 23 x 21 insulated garage. The garage is in great shape and will surely make a handyman happy. This home has a solid foundation and has been extremely well-kept. Contact your real estate agent for more information. (id:48852)
1102 Wascana Highlands
Regina, Saskatchewan
This meticulously maintained bungalow is situated in the highly sought-after Wascana View neighborhood. The current owners are only the second to enjoy this lovely home. Conveniently located near Hawrylak Elementary School, this 1,784 square foot residence offers a welcoming atmosphere. Upon entry, you are greeted by a spacious foyer that leads to a bright living room featuring a unique arched ceiling. Adjacent to the living room is a well-sized dining area and an open-concept kitchen, complete with hardwood floors, stainless steel appliances, and both a stand-up fridge and freezer. The family room boasts an electric fireplace and sliding doors that open to a four-season sunroom. This sunroom, integrated into the original design and built by the builder, is fully insulated and heated by the home's furnace, offering a cozy retreat year-round.The main floor includes three generously sized bedrooms, with the master bedroom featuring a 4-piece ensuite and a walk-in closet. Additionally, there is a 4-piece bathroom and a convenient main-floor laundry room.The finished basement offers a large recreational room with dancing floors and mirrors, a den, a spacious bedroom, two storage rooms, and an updated 3-piece bathroom. Recent updates include integrated sink and vanity tops, new carpeting in the front living room, family room, and stairs, a granite kitchen countertop, a new kitchen sink and faucet, a kitchen backsplash, a microwave hood fan, and fresh paint on the main floor. Key updates include shingles (2010), furnace (cost $5328 in 2024), basement floor and mirror (cost around $3500 in 2020) , washer and dryer (around $2000 in 2019) , a few new windows ( $6000 in 2022),new paintings for fence ($2500 in 2021), new deck ($10,000 in 2023) , hook fan ( 2020) (id:48852)
22 Brockelbank Crescent
Regina, Saskatchewan
Welcome to this wonderfully upgraded 3 bedroom home located on a crescent close to all the convenience and amenities of the Rochdale Retail Corridor, numerous parks & recreation and super easy access to the entire city. This home is in in move-in condition with crisp white cabinetry including quartz counters, a complete bathroom with a deep acrylic soaker tub including custom tile and vanity, new LVP flooring thru out the home(Lino in the bathroom). As you go past the separate side door to the lower level you will really get a feel for the size of the home with a wide open basement ready for your development ideas and inspection. The spacious rear yard offers lots of room for a garage and is fenced with 2 ground level decks, a shed and gazebo! This home offers additional upgrades including doors inside and out and newer architectural shingles, HE furnace, PVC windows, Siding with additional SM insulation, soffits and eaves. Do Not wait! Contact your Realtor today to schedule a personal viewing of this home (id:48852)
5442 Mitchinson Way
Regina, Saskatchewan
NO CONDO FEES!! 3 Bedrooms plus a Den, 2 full bathrooms and a finished basement townhouse w/ double detached garage. Built by Reimer Custom homes on foundational piles and an ICF basement. Main floor feature an open concept living, dining and kitchen area. Second floor consist of 3 bedrooms, 3 piece bathroom, and laundry area. Basement is fully finished with a rec room, den/office and 4 piece bathroom. Close to all Harbour landing amenities such as schools, shops and parks. (id:48852)
5725 2nd Avenue N
Regina, Saskatchewan
Welcome to this exceptional bi-level home in Normanview! This house offers everything you could wish for, including a huge garage with a workshop. It has been completely renovated with updated waterlines, windows, plumbing, wiring, and new kitchen cabinets featuring granite countertops and stainless-steel appliances. The bathrooms have been beautifully redone, and the flooring throughout the house has been upgraded. The fully renovated basement includes a large bedroom, a second kitchen, and a spacious family room. The home boasts shingles that are 10-12 years old, a furnace and AC that are approximately 6 years old, and a water heater that is 5 years old. New exterior doors and baseboards have been installed, and the property also includes a shed. The main level features 2 bedrooms and a four-piece bathroom, while the basement offers 1 bedroom and a three-piece bathroom. A standout feature of this property is the garage, which was renovated 5 years ago. It includes new roof shingles, an ice damming barrier, updated insulation, and measures an impressive 20x40. The garage is equipped with 220-volt plug-ins, heating, stucco, and a steel beam at the front of the workshop for lifting. This incredible home should not be missed! (id:48852)
3261 Chuka Boulevard
Regina, Saskatchewan
Welcome to 3261 Chuka Blvd, located just a block from schools and close to Crosbie Park and shopping and amenities in Eastbrook. If you are looking for low maintenance living without the condo fees this is the one for you! This 2 storey attached home was designed by Homes by Dream and boasts a bright and open concept main floor plan, with plenty of natural light throughout. The living room is spacious and the kitchen features white cabinets, quartz countertops, ceramic tile backsplash, pantry and stainless steel appliances. The dining area has a garden door to the landscaped and fenced backyard complete with a large wooden deck and a pathway to the 18x22 single detached garage. Completing the main floor is a 2 piece bathroom room. There are 3 bedrooms and 2 full bathrooms on the 2nd floor. The primary bedroom has a walk-in closet and a 4 piece ensuite. The other 2 rooms have plenty of closet space and large windows. The basement open for development and includes a laundry area. (id:48852)
6963 Maple Vista Drive
Regina, Saskatchewan
Executive Sthamann built bungalow in Maple Ridge shows 10/10! This meticulously maintained one owner home has been professionally finished by the builder from brand new with great upgrades and features that are sure to please. The front foyer has tiled flooring and the large windows allow for an abundance of natural light that takes you in to an open concept main living area. There are plenty of kitchen cabinets, a corner pantry, huge island with granite counters and SS appliances included. Enjoy the fireplace in the winter and backyard access to the deck/pool area for entertaining in the summer. If you want to pamper yourself with an amazing primary bedroom suite you're going to love the huge 10 x 10 walk-in closet with tons of storage for all of your clothes and the 5 pc ensuite that features a beautiful 7 x 7 tiled shower/tub combo with dual rain shower head & spray as well as his & hers sinks. You can also spoil yourself with a heated towel bar on a timer. A second bedroom, full 4pc bath and main floor laundry both with tiled flooring complete this level. Down to the lower level you can enjoy a great open space to play pool, watch movies or sports in the large rec room that includes a bar area. You will also find bedroom #3, a 3 pc bathroom with tile flooring and den/exercise room which can easily be converted to a 4th bedroom if desired. This back yard is an oasis to get your R&R whether you're sitting on the deck, cooling off splashing in the pool or relaxing on the patio with friends/family. Move-in ready for new owners to call HOME! (id:48852)
6 Langley Street
Regina, Saskatchewan
The Sellers of this spacious Hillsdale bungalow have loved this home since 1962. It is ideally located within walking distance to the University of Regina and Wascana Park as well as Elementary Schools. The art deco design aspects that were popular in the 60s remain in the home. From the full brick fireplace surround to the mahogany kitchen cabinets, the wood millwork, and the hardwood flooring throughout the living/dining area/hallways,/bedrooms.. As you enter the home you will find the living room with a large picture window overlooking the front yard. Adjacent to the living room is the dining room and access to the heated sunroom that makes the perfect den or office. The skylight brings in extra light and there is direct access to the attached garage. The kitchen maintains the original cabinetry and includes the appliances. There are three bedrooms on the main floor making this an ideal home for a young family or first time home buyer. There is a 4 piece main bathroom with brand new vinyl flooring and there is a bonus 2 pc ensuite off of the primary bedroom. The basement is fully developed giving you even more living space. The basement windows were replaced in 2013 and a gas fireplace was installed in the family room in 2015. Also in the basement is a den and a 3 piece bathroom that was fully renovated in 2015. There is lots of room for storage in the laundry/utility room. You can enjoy the warm weather without the wind and those pesky mosquitoes in the screened in porch. The front and rear yard is beautifully landscaped with numerous mature trees and shrubs. There is also patio space, a shed, and a gate to the green space behind the home. Some additional upgrades include: ABS sewer line (2002), Shingles/Soffit (2013), Exterior Painted (2018), Back Fence (2018), and much more. If you are looking for a special house for your family to call home then this is a must see! (id:48852)
104 4601 Child Avenue
Regina, Saskatchewan
Welcome to this beautifully maintained and freshly painted townhouse #104 4601 Child Ave, Lakeridge, Regina, SK in the highly sought-after Lakeridge neighborhood. This charming Starter home features 3 bedrooms and 2 bathrooms, perfectly combining modern living with ultimate convenience ideal for starting your home ownership. The living room boasts stunning hardwood floors, adding warmth and character to the space. The spacious kitchen and dining area come fully equipped with all appliances included, and a sliding door from the dining area leads to a balcony, ideal for morning coffee or evening relaxation. Upstairs, you'll find three generously sized bedrooms and a well-appointed 4-piece bathroom, along with convenient in-unit laundry facilities. A single attached garage with additional storage space ensures ample room for your belongings and vehicle. Located within walking distance to essential amenities such as Grocery Superstore, Shoppers Drug Mart, Tim Hortons, Boston Pizza, Sobeys, Home Depot, and Walmart, this townhouse offers unparalleled convenience. Don't miss out on the opportunity to call this beautiful townhouse your home. Schedule a viewing today and experience the perfect blend of comfort, style, and convenience! For more information or to schedule a viewing, please contact [Your Name] at [Your Phone Number] or [Your Email Address]. (id:48852)
4129 Hillsdale Street
Regina, Saskatchewan
Great street appeal, and lots of potential in this 1,220 sf bungalow located within a short walk to the University, backs green space, and is close to many South end amenities. The main floor features a good layout with an oak kitchen, a dining area, large living room, 3 good sized bedrooms with the master bedroom having a 2-piece ensuite, and a 4-piece main bath finishes off the main floor. The basement is fully finished with a large rec area, dry bar, another bedroom (basement window does not meet egress requirements), an upgraded 3-piece bath with shower, and a handy laundry/utility area. Basement bedroom and 3-piece bath have been recently renovated. Nice yard, with a big concrete drive way, lots of room for parking, and a double 20’x22’ detached garage with 2 overhead doors. Call S/A for more info if required. (id:48852)
411 1220 Blackfoot Drive
Regina, Saskatchewan
Don't miss out on this rare opportunity! This stunning 1-bedroom condo is located in Regina's premier Bellagio Terrace in the desirable Hillsdale neighborhood. Perfectly situated across from Wascana Park, this prime location is just minutes from downtown and within walking distance to the University of Regina and the Saskatchewan Legislature buildings. The unit is bathed in natural light, highlighting the beautiful vinyl plank flooring throughout. The spacious living room features a large window, creating a bright and welcoming atmosphere. The modern kitchen offers ample cupboard and counter space, complete with an eat-up island and stainless steel appliances, all included. There's also plenty of room for a dining table. The bright bedroom boasts a large closet and a pristine 4-piece bathroom. Enjoy your private balcony with a serene view of the greenspace. The condo includes one heated underground parking stall. Bellagio Terrace offers excellent amenities, including a fitness center, lounge, and bicycle storage room. Make this exceptional condo your new home! (id:48852)
12059 Wascana Heights
Regina, Saskatchewan
Looking for a beautiful home in Wascana View backing no neighbors other than the wide-open prairie sky? This former 2005 Hospital Home Lottery home is ready for new owners! Located at 12059 Wascana Heights in Wascana View, this stunning two-storey offers 2478 sq ft of luxury living plus a fully developed basement. Built by Fiorante, this exceptionally well-designed floor plan pairs a classic charm with a magnificent & an open concept. Upon entry, you feel the elegance of this well-taken-care-of home (only two previous owners), & will be smitten by the ceramic tile foyer that opens to the living room with a gas fireplace where natural light dances upon the hardwood floors. The maple kitchen area is spacious with plenty of cabinets, drawers, & the warmth of the bright sunshine. The walk-through pantry to the laundry room (with wash basin sink) is convenient & wraps around to the 2pc bath. The main floor is complete with a front den/formal dining area with a unique combination of hardwood & an inset of carpeting. Completing the main floor is a direct entry to the dbl garage, & entry to the 10x16 composite deck & yard. The impressive staircase leads to the upper level where the primary bedroom has a spectacular view of the Environmental Reserve & offers a walk-in closet, & large ensuite with shower & corner jet tub. Two additional bedrooms, plus a bonus room (that could easily be a bedroom), & another full bath complete the 2nd level. The basement is fully developed with a huge rec room, a mirrored area perfect for a gym, yoga studio, or dance area, another bedroom, a spacious 3 pc bath, and lastly; the utility & storage areas. Building specifications are available via your real estate professional. Home is built on 16' piles, weeping tile, triple pane windows, & much more. Wascana View is a very desirable neighborhood with walking paths, parks, rich diversity, & easy access to Arcola Ave, the Ring Road, U. of R., SK Polytech, & more. Immediate possession is available. (id:48852)
1210 Catley Bay N
Regina, Saskatchewan
Have you been house hunting in Lakewood? 1210 Catley Bay N needs to be on your must-see list! This beautiful two-storey home packs a punch for value and feels grand with its vaulted ceilings and skylight windows! It's situated on a reverse pie lot, which offers one massive yard with plenty of room for the kids to play, entertain the family, plant a huge garden, and store whatever you need! This home features a beautiful sitting room right off the front entrance, where your plants will thrive and you can relax with a tea and curl up with a great book. There's also a huge living room with a fireplace with garden doors that lead to the back deck. The kitchen comes fully equipped with appliances and it comes with tonnes of cabinetry and counter space. The dining room is also big enough to host those special dinners with family and friends. A 2pc. bath, main floor laundry, and direct entry to the double attached radiant heated garage complete this level. Up the stairs, you'll find the primary bedroom with an open closet/vanity space, and a 3pc. ensuite featuring a jet tub. There's also a 4pc. bath and two more bedrooms on this top floor. Downstairs is partially developed. It's currently used as the play crash pad for the kids. There's a 4pc. bath, den, and a massive storage area for all your seasonal items. An extra sink is there for anyone who is crafty or loves to dabble with paint (great for easy clean-ups). What an incredible spot to call your next home. (id:48852)
45 Cecil Crescent
Regina, Saskatchewan
Attention builders or anyone wanting to build a new bungalow accross from a passive park in Rosemont. Excellent scenic corner lot, currently with a 1480 sq ft basement already in the ground, cement floor is also installed. Double car garage off the lane. Please call for full details. (id:48852)
3612 Albert Street
Regina, Saskatchewan
Welcome to this great Albert st location that offers many updates like shingles, soffit, facia, windows and nicely finished hardwood floors, with many other updated features. This four level split has a stone fireplace in the large living room with huge windows and fresh paint. The dining area is off the kitchen with a stylish light fixture, refinished hardwood. It flows nicely into the living room, making a great setup for entertaining. The kitchen has plenty of cupboard space and a backsplash and all appliances are included and there is convenient access to the backyard and barbecue area. The other levels contain two bedrooms each and one with a three piece bath and one with a four piece bath. All bedroom have hardwood flooring. The yard size is over 7,000 sq ft and a garage could easily be added. There is plenty of potential making the yard your own with a little creativity. This location is close to schools, shopping and all south end amenities. Make your appointment to view today. (id:48852)
89 Matheson Crescent
Regina, Saskatchewan
Welcome to this well maintained 1300 sq. ft. bungalow with great curb appeal. nestled on a serene crescent in the sought-after Normanview neighborhood. This home features 3 bedrooms up with 2 baths up, including a convenient 2-piece ensuite and an additional 3 pc bath downstairs. The basement Den has been used as a bedroom, however the window does not meet Legal Egress in todays code. Step inside to discover a bright and inviting living space, perfect for family gatherings and entertaining guests. The fully finished basement offers a large rec room, a cozy den, and a functional wood-burning fireplace with a stunning brick surround, creating a warm and welcoming atmosphere. This home is equipped with numerous value added updates, including newer shingles, a high-efficiency furnace, and an updated power panel, ensuring comfort and peace of mind The exterior boasts a double detached garage and a xeriscaped backyard, making yard maintenance effortless. Enjoy the privacy of a newer fence and the relaxation of a back deck, ideal for summer barbecues and outdoor leisure. With driveway parking for up to 6 vehicles, this property is perfect for families with multiple cars or guests. Don't miss the opportunity to own this charming bungalow in a quiet, family-friendly crescent. Schedule your viewing today and make this charming Normanview bungalow your new home MOST OF THE FURNITURE IS FOR SALE (id:48852)
3324 Avonhurst Drive
Regina, Saskatchewan
This bungalow is located in Coronation Park, backs greenspace and is ready for its new owners. As you enter the home you find a good sized living room featuring original hardwood flooring. The kitchen has an abundance of oak cabinetry, has upgraded laminate flooring and comes with all the appliances. This main level has three bedrooms all boasting the original hardwood floors and is complimented with a full four piece bathroom. The basement is developed with a large L shaped recreation room, a fourth bedroom if desired and a large laundry/utility room featuring a brand new high efficient furnace. Outside you will find a home with vinyl siding and a brand new fiberglass shingled roof. The backyard is highlighted with a large two tiered deck, great for entertaining, an oversized single garage and direct access to a tranquil park and walking paths steps away. (id:48852)
19 4505 Rae Street
Regina, Saskatchewan
Discover this beautifully maintained 2-bedroom, 2-bathroom condo located in the heart of Albert Park, just a short walk from all the vibrant South End amenities. This move-in-ready gem is bathed in natural light, creating a warm and inviting atmosphere throughout. Step into the spacious living room, perfect for relaxing or entertaining guests. The well-appointed kitchen boasts ample cupboard and counter space, complete with all included appliances, making meal preparation a breeze. Both bedrooms are generously sized, with the primary bedroom featuring a private 2-piece ensuite. An updated 4-piece bathroom down the hall adds to the comfort and convenience of this home. Additional features include a large storage closet and a sunny balcony, ideal for soaking up the sun and enjoying your morning coffee. With condo fees of $466.83 per month, you'll benefit from included water, heat, and two parking spaces, ensuring hassle-free living. Don't miss the opportunity to make this charming condo your new home. (id:48852)
892 Mcniven Avenue
Regina, Saskatchewan
Prepare to be wowed! This home has been exhaustibly transformed with the utmost care. This large 2600sqft home features 4 bedrooms up and 1 in the basement. It is across the street from the UofR and Wascana park bike/walking paths. There is new flooring throughout the main floor and second floor. All the tiles are heated and controlled by zoned thermostats. The new kitchen has ample cupboard space and granite counter tops. All the bathrooms are nicely updated with heated tile, granite countertop, and new fixtures. The main floor features a unique Texas sized great room perfect for entertaining or just relaxing. Dining room features a built-in buffet with granite counter tops and a beverage fridge and enough space to accommodate a large family and guests. Outside you will find a large pool (16x34) that has been completely upgraded with new liner, new jets, new return, new heater and two sets of filters. The backyard space is very private and charming with trees and vines. Front yard faces a green space with tall evergreens. Oversized double attached garage has been newly renovated to make it the perfect shop and includes new insulation, wiring, 90amp subpanel and bright LED lighting. No vehicles have been parked in this garage! It could easily be used as a home studio. Quick possession available. (id:48852)
1154 Athol Street
Regina, Saskatchewan
Investors Wanted! Check out this property which would be perfect if you're looking to expand your rental portfolio! This home offers 3 bedrooms, 1 bath. Large living room and kitchen which includes a separate coffee bar area with sink . The main floor offers 1 bedroom and a 4 piece bathroom. Upper level has 2 more bedrooms. The basement is undeveloped with a den, laundry area and hi- efficient furnace. Property also has a newer fenced back yard and parking spots located off the back alley. Property currently rented for $1,200/month plus utilities! (id:48852)
106 1621 Dakota Drive
Regina, Saskatchewan
This 2 bedroom, 2 bathroom, 1,130 sq ft condo offers an open concept living area. The spacious kitchen has an abundance of cupboards & drawers plus a walk-in pantry. Down the hallway are the bedrooms and bathrooms. The master bedroom has a walk-thru closet to a 3-pc ensuite. The in-suite laundry room offers extra storage space, the balcony has storage space and there is storage in front of your underground parking stall in the heated parkade. This building also offers an amenity room for social gatherings. This condo is located close to shopping, restaurants and so much more. (id:48852)



