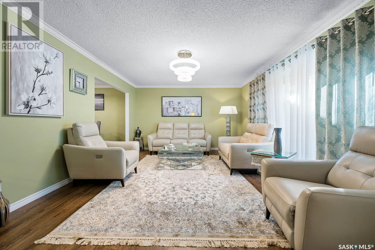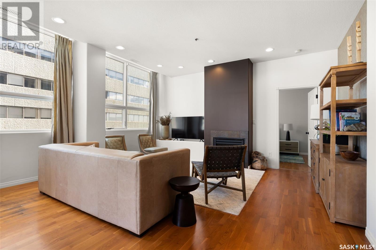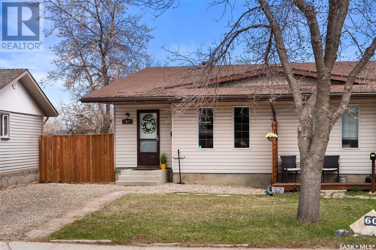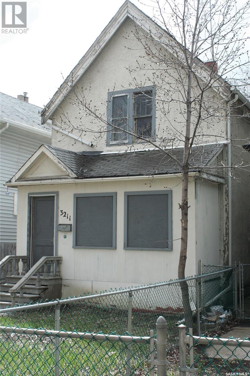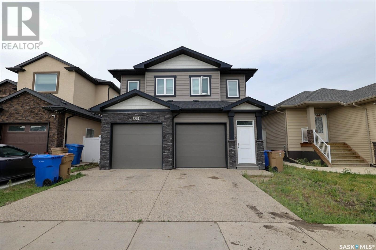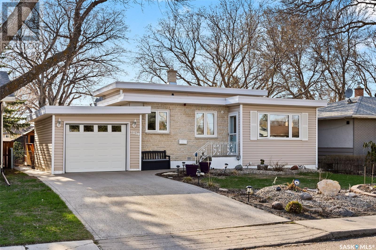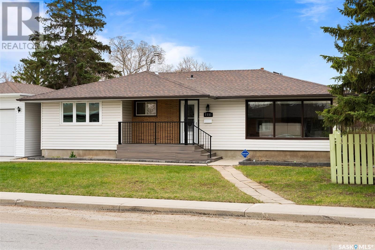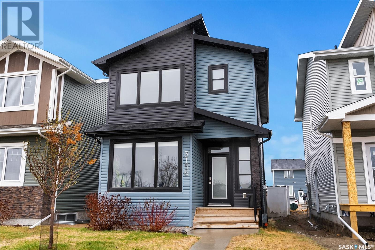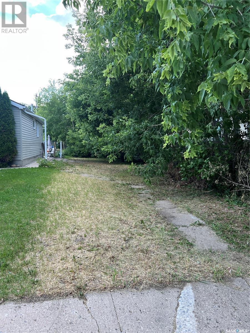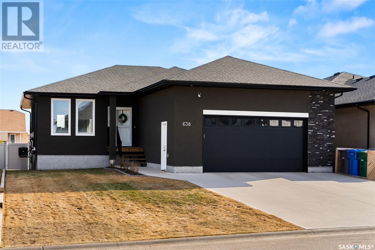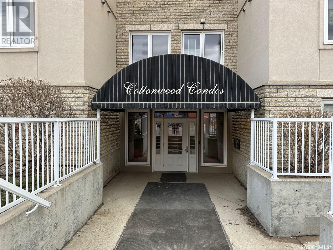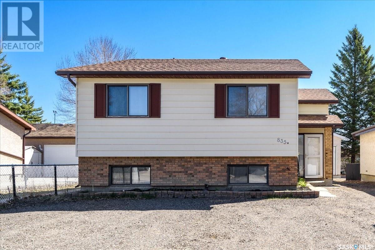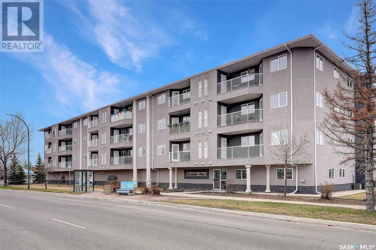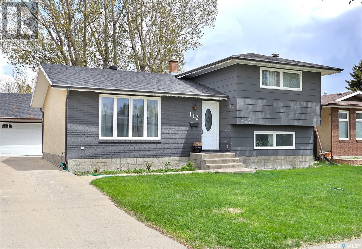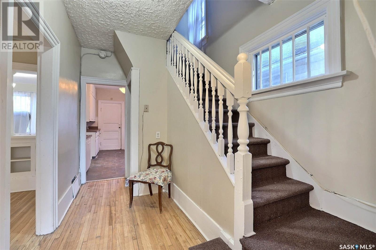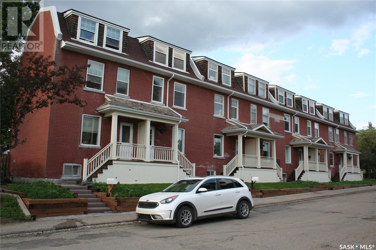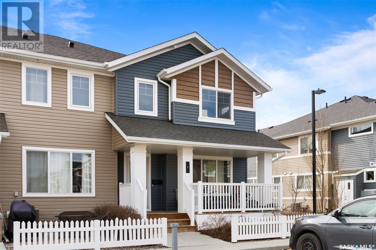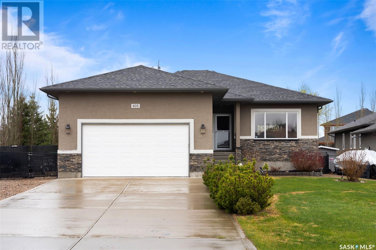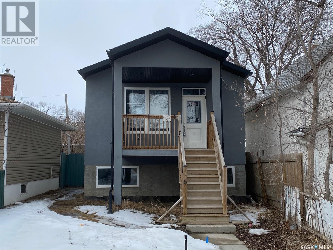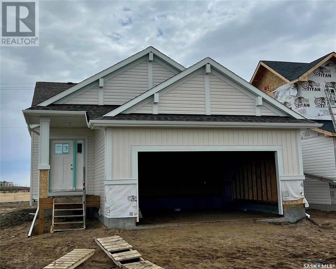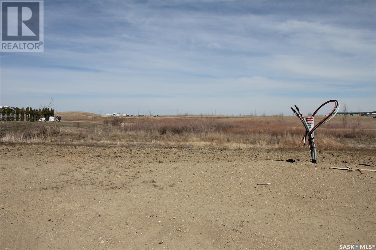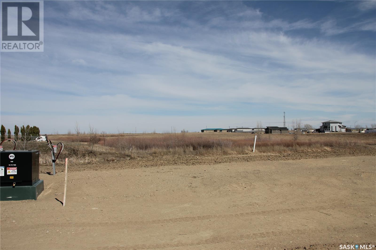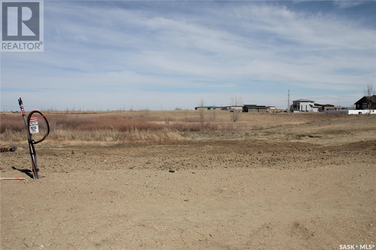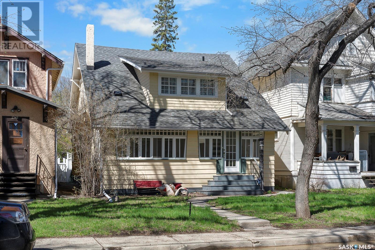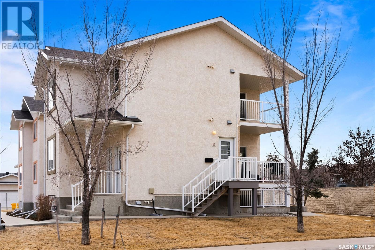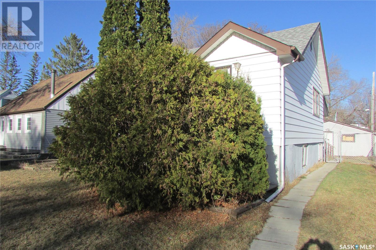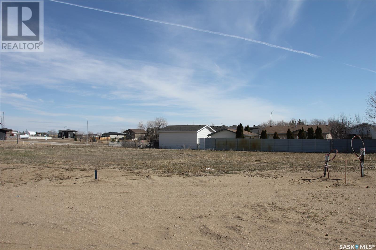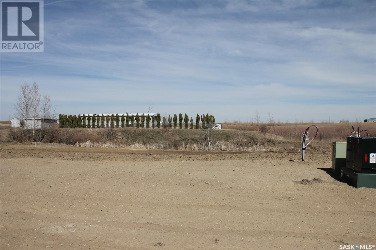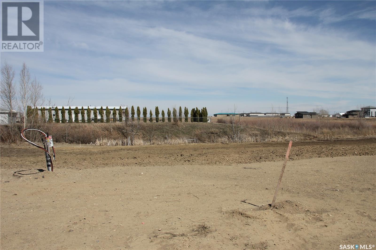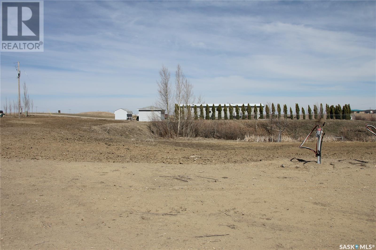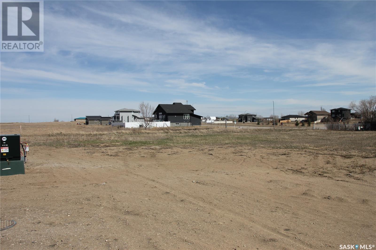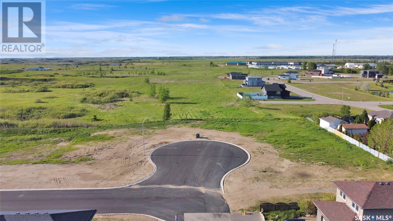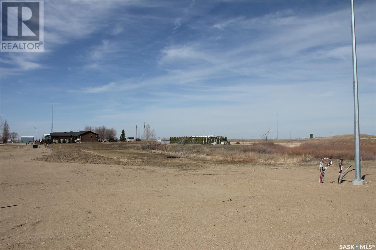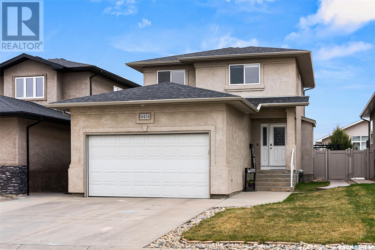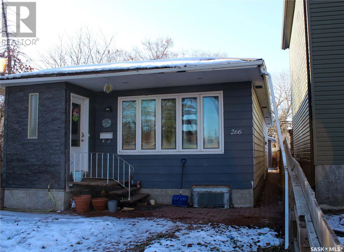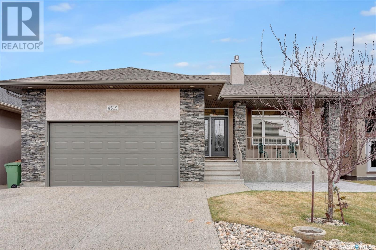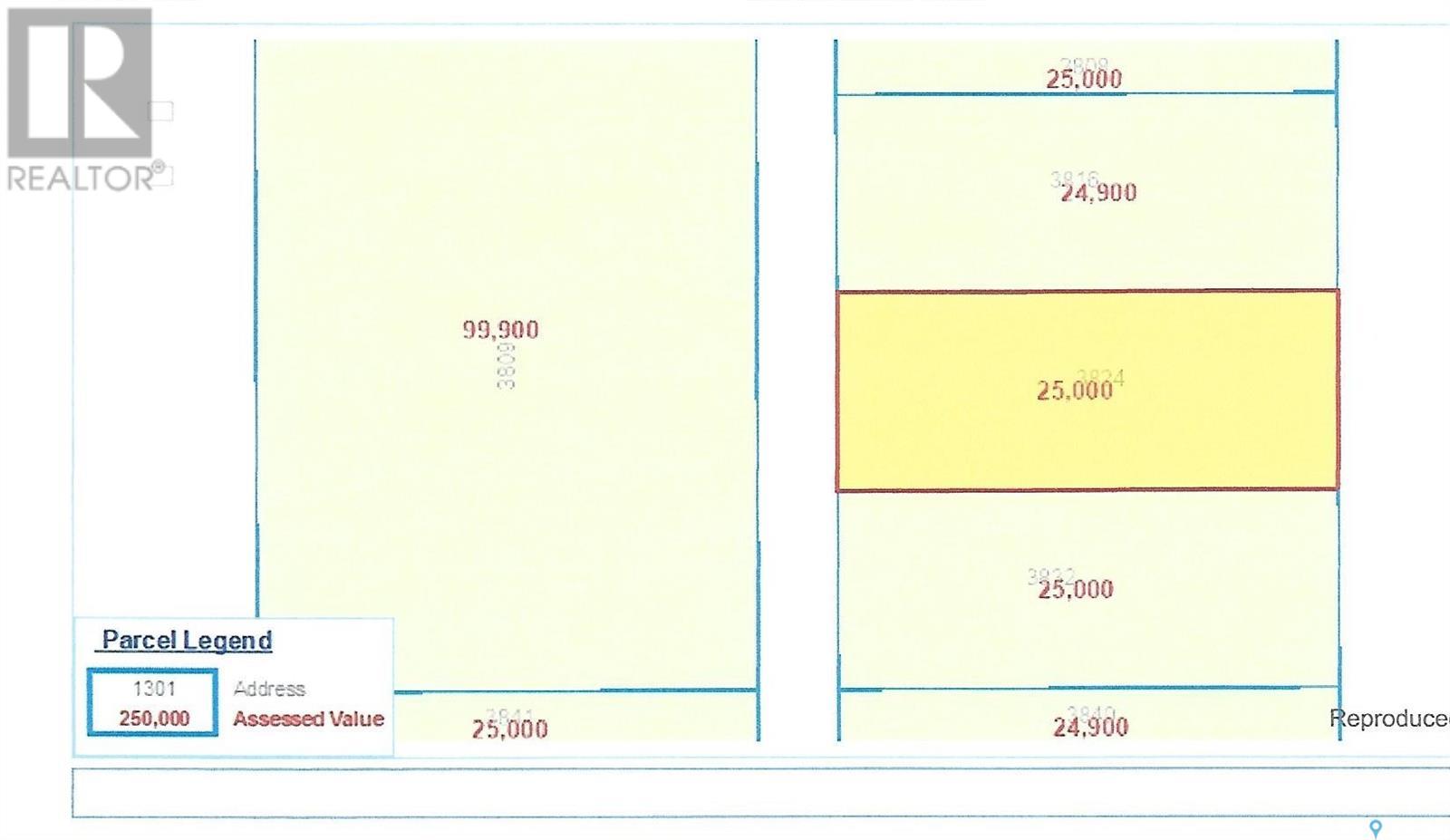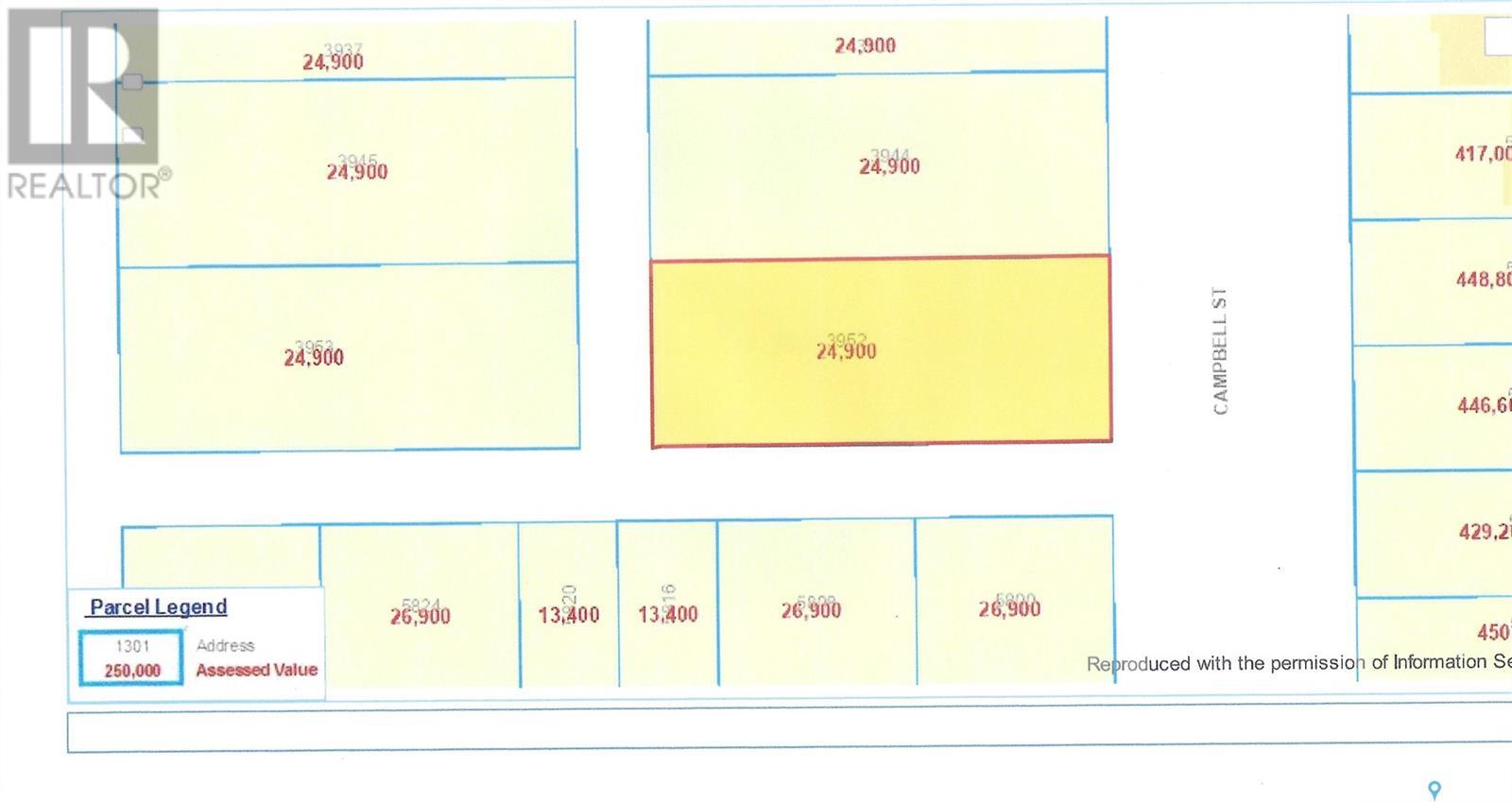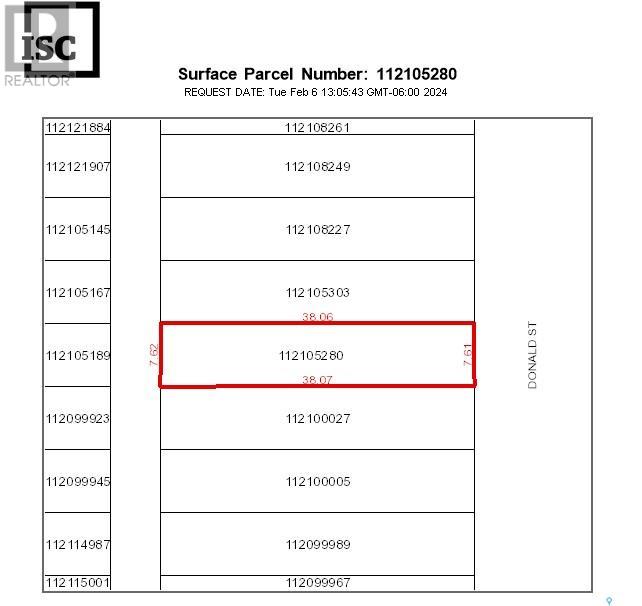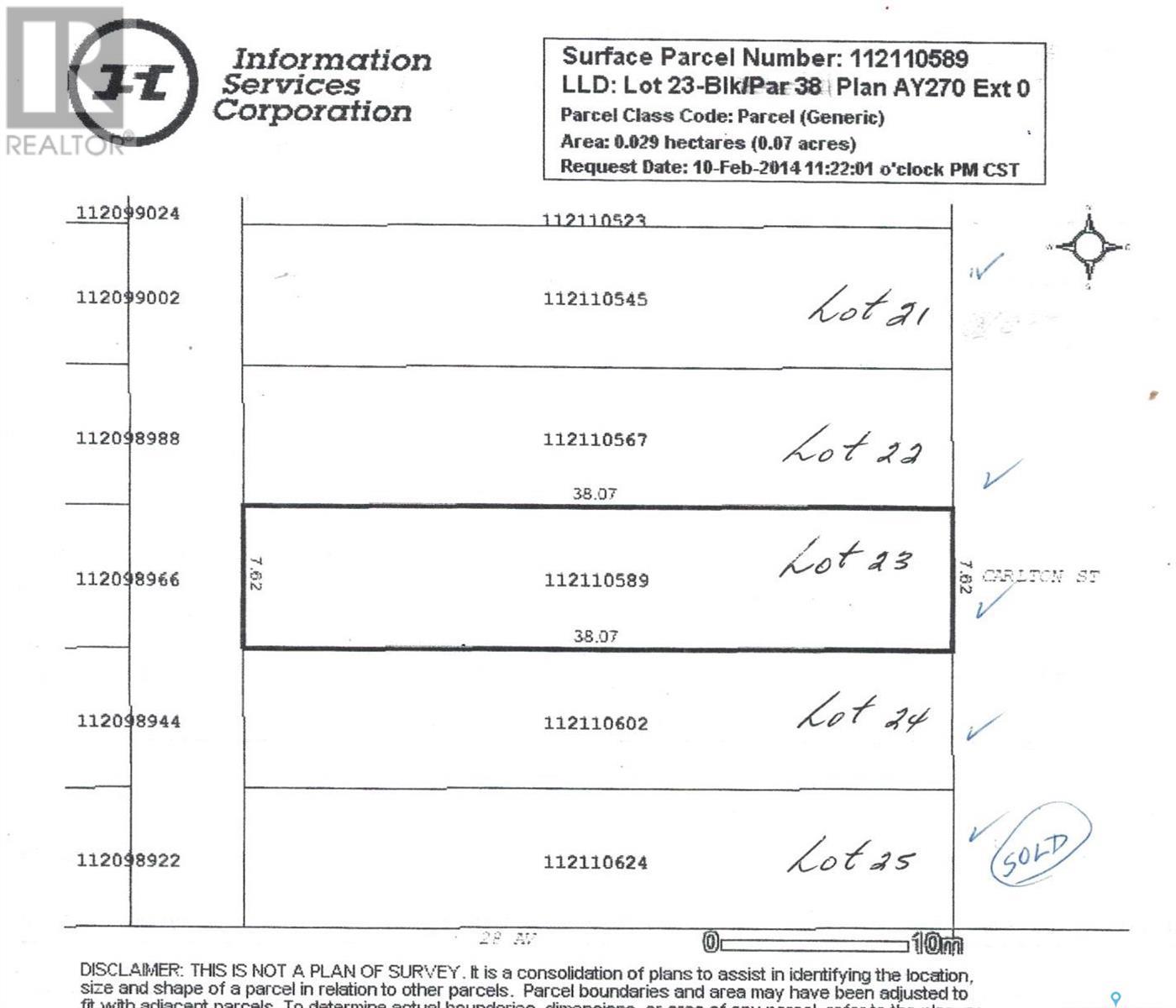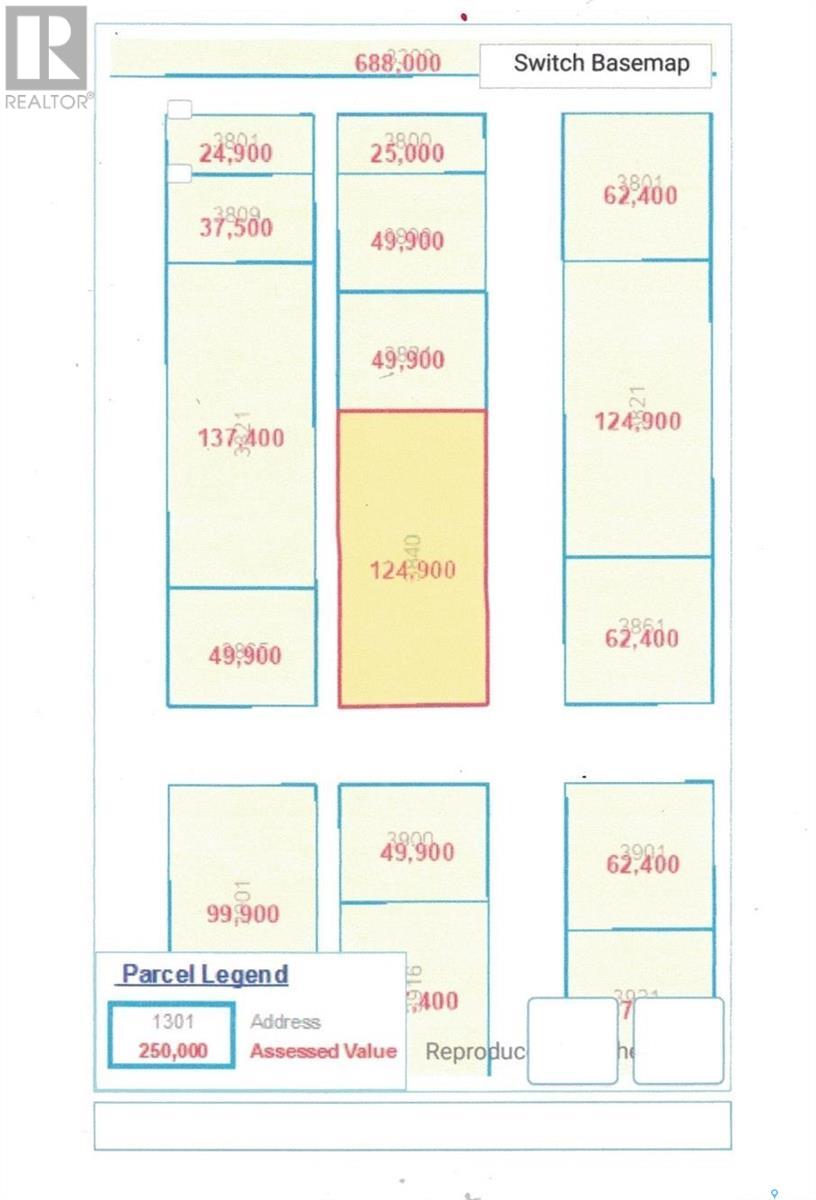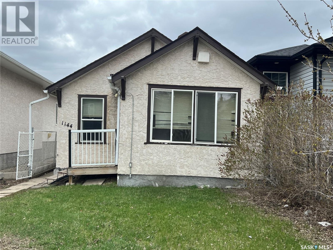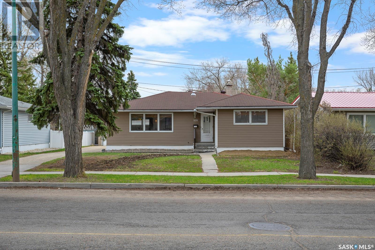90 Groome Avenue
Regina, Saskatchewan
Welcome to 90 Groome Ave. A stunning 4-Bedroom, 3-Bathroom, 2-Story split home in Regina's desirable south end. Families will appreciate the proximity to great schools like Campbell Collegiate. Shop 'til you drop at the Southland Mall or catch the latest blockbuster at the Cineplex Cinemas. Indulge in Regina's best dining experiences including India House, The Keg, Chop Steakhouse and Bar and The Cottage. The front yard welcomes you with a beautifully developed patio area and thoughtfully landscaped surroundings. The home has been meticulously updated and exudes quality craftsmanship from every corner. From the crown molding on the ceiling to the oak hardwood floors, and the sparkling crystal fixtures, every detail has been thoughtfully designed. Escape to the primary suite on the second floor, complete with a 3-piece ensuite. Two additional bedrooms and a full bath on this level ensure comfort for the entire family. Both entrances, all bathrooms and the kitchen feature tile floors. The kitchen has a tasteful backsplash, pot lights in the ceiling, upgraded stainless steel appliances, and a direct vent microwave range hood - perfect for those who love to cook with aromatic spices. The main floor boasts a large bedroom - ideal for those with mobility concerns or multi-generational families. Use it as a second primary bedroom, guest room, or a spacious home office – the possibilities are endless. Enjoy the warmth of natural light in the south-facing living room and a dedicated dining area that overlooks the multi-level decks and landscaped rear yard, complete with a generous garden area. The lower level is open, providing a great look at the solid foundation. This home is packed with extras including newer windows, shingles, central A/C, storage shed, garage door opener and convenient underground sprinklers. Don't miss the chance to make it yours. Schedule a viewing today and experience the comfort, convenience, and elegance in Regina's Albert Park South neighbourhood. (id:48852)
903 1901 Victoria Avenue
Regina, Saskatchewan
Are you looking for an executive-style condo in Downtown Regina? Look no further than this 1481 sqft corner unit located on the 9th Floor of the Motherwell Building, offering simply stunning skyline views of Downtown Regina. Upon entering, you are greeted by a luxurious foyer boasting upgraded lighting and a feature wall that leads through to the condo. A quiet den is conveniently near the front door, currently used as a home office with a chalkboard wall. Down the hall is a large closet and 4pc bathroom with granite countertops. In addition, there is a generous in-suite laundry room with built-in cabinets. As you round the corner, you are welcomed to an open-concept space that feels and looks exquisite. The 10-foot ceilings and large windows offer natural sunlight on this corner unit. The custom kitchen features upgraded cabinets and hardware, granite counters, newer stainless steel appliances, and a sit-up island. This space then flows through to the dining room and oversized living room. The warm, cozy gas fireplace grounds the room and provides a great focal point. Of course, the corner balcony is perfect for enjoying a morning coffee or relaxing space - day or night. The primary bedroom offers a custom closet, extra-large windows, and a newly renovated 4pc bath complete with jet tub and custom shower. Completing this suite is a generous, bright second bedroom with two custom closets. One underground parking is included. This building is wheelchair-accessible and steps away from all downtown amenities. The unit features many upgrades, including paint, all new light fixtures, hardware, all bathroom fixtures, a custom ensuite shower, custom closets, and a tankless water heater (2023). The current owner is also pet-free and smoke-free. This unit is an absolute must-see and will not last long! Book your private showing today. (id:48852)
62 Greenwood Crescent
Regina, Saskatchewan
Welcome to 62 Greenwood Crescent, nestled in the quiet and family-friendly neighbourhood of Normanview West. This affordable semi-detached residence would be a perfect rental property or first-time home. As you step inside, you're greeted by a sense of warmth and comfort from the spacious front living room. With newer paint, updated laminate flooring and trim, this inviting space sets the stage for countless memories to be made. Adjacent to the living room lies a galley-style kitchen and a generous dining area. Tucked away on the main floor, you'll find two bedrooms and an updated bathroom. Venture downstairs to discover the partially finished basement, where endless possibilities await untapped potential. A spacious den that could be used as a home office. A convenient 3-piece bath adds an extra layer of convenience to this versatile space, ensuring comfort and functionality for all your needs. Step outside into the private fenced backyard, where lush greenery and serene surroundings await. Backing onto green space with a picturesque walking path, this outdoor living space offers the perfect backdrop for morning coffee. Conveniently located within walking distance to St. Josaphat School and in close proximity to essential amenities, this home strikes the perfect balance between tranquillity and convenience. (id:48852)
3211 Dewdney Avenue
Regina, Saskatchewan
Welcome to 3211 Dewdney Avenue, REGINA, Sask. The property has been a long term rental and has been decommissioned. There are no utilities and no warranties. For further information, please contact the selling agent. (id:48852)
5334 Mckenna Crescent
Regina, Saskatchewan
2369 sq ft 5 beds 3 baths - 2 regulation suites and attached double garage, singe side for each unit with direct entry. Luxury Custom Built rental home available now in Harbour Landing. Love where you live! If you have a discerning eye for quality, you would love this home. With a quality that exceeds your expectations, this 3-bedroom upper-floor rental unit is ideal! These homes consist of a ground floor 2 bedroom suite with a large master bedroom with a walk-in closet, a Jack & Jill 4piece bathroom accessible from the master bedroom or living area, large kitchen space with granite countertops and lots of cupboards. Separate dining area if needed that flows into the living room and door leading to a patio for table & chairs and BBQ. The upper level is over 1500 sq ft of living space and open concept. The kitchen area is well laid out with a large eat-up island with a kitchen sink, and lots of cupboards. A separate dining area all flows into the large living room with tonnes of natural sunlight and an upper-level deck. A large master bedroom with a 4 piece ensuite and walk-in closet. Two more good-sized bedrooms and a 4-piece bathroom, and laundry area, Both units are finished to the highest standard including -Upgraded Grey Oak Laminate flooring, granite countertops thru-out, complete appliance package including a dishwasher and over-the-range microwaves, en-suite laundry, living room access to the balcony, 9' ceilings, large windows with custom blinds over, individual automatic garages with house access. Contact S/P for more info or to set up an appt to view. (id:48852)
1030 Fort Street
Regina, Saskatchewan
This one-of-a-kind home enjoys an exceptional location just steps away from the picturesque A.E. Wilson Park, bike paths and the Optimist playground, making it ideal for those who enjoy an active family lifestyle! As you arrive, you'll immediately notice the stand out curb appeal with its unique architectural design, Tyndal stone siding and well-manicured landscaping. Step inside and experience the inviting open-concept main floor, featuring hardwood flooring, pot lighting, and built-in speakers that enhance the ambiance. The layout flows seamlessly, making everyday living and entertaining a breeze. The renovated kitchen features an abundance of maple cabinetry with soft-close hardware, granite countertops, a stylish tile backsplash, upgraded stainless-steel appliances and a convenient center island with storage and a custom-built-in wine rack. Upstairs, the second level offers two bedrooms and a 4-piece bathroom. On the lower level, you'll find two more good-sized bedrooms and another 4-piece bathroom. The finished basement expands your living area, providing a cozy space ideal for relaxing or entertaining guests. Completing the basement is the laundry/utility room. Step outside into the spectacular backyard, designed for outdoor enthusiasts and entertainers alike. Enjoy relaxing or hosting guests on the back deck or screened-in gazebo, gather around the fire pit area for cozy evenings, and make use of the large shed and garden plot. With alley access and a double-wide garage pad, there's ample parking for vehicles and recreational toys. Don't miss the opportunity to make this stunning property your own—schedule your showing today and envision the possibilities! (id:48852)
2151 Jubilee Avenue
Regina, Saskatchewan
Welcome to 2151 Jubilee Avenue in desirable Hillsdale! Situated on a mature corner lot, this home is meticulously clean and has seen many recent updates. As you enter the 1252 sqft space, you are immediately welcomed in to a gorgeous, bright living room with huge windows. Original hardwood flooring runs throughout the main floor. The kitchen has recently been re-done and showcases trendy open shelving, white shaker cabinetry, granite counter tops and stainless steel appliances. The adjacent dining room is the ideal place to entertain. Rounding out the main floor are 3 good-sized bedrooms and an updated 4-pc bathroom. The basement has been completely re-done and features a modern 3-pc bathroom, bedroom with egress windows and a HUGE family room. From the maintenance-free porch, you'll enjoy the fenced yard, perennial beds and garden area. The 15x21 garage was built in 2023 and has an over-sized overhead door. Other features include: most newer windows, newer appliances, newer window coverings, basement has been fully reinforced (drawings and engineer sign off available) and much more. This home definitely needs to make your "must see" list. (id:48852)
3156 Crosbie Crescent
Regina, Saskatchewan
Beautiful 2 storey family home on a quiet crescent, across from a park and located close to school and all amenities. 1374 square feet, 3 bedroom, 3 bath with multiple features and upgrades including open concept main floor with beautiful glass wall feature/kitchen with large island/dining area/bathroom and living room with electric fireplace. 2nd floor features 3 bedrooms, 2 full bathrooms and laundry. The home also has a large deck, landscaped yard, oversized heated 2 car garage, basement is roughed/wired and insulated, all appliances included, central AC and much more. (id:48852)
462 Lorne Street
Regina, Saskatchewan
The vacant lot is located in a desirable neighborhood with R3 zoning, allowing for the construction of a duplex or single-family home. The neighborhood offers attractive surroundings, well-maintained properties, and amenities such as parks, schools, and community centers. With the flexibility provided by R3 zoning, buyers or developers can choose between building a duplex or a spacious single-family home. It's an excellent opportunity to build a residential property in a sought-after neighborhood.-- Sid Arora (id:48852)
721 Toothill Street
Regina, Saskatchewan
Location, location, location! 721 Toothill is a beautiful 4-level split overlooking AE Wilson park. Immaculate home which features 5 bedrooms, 2 baths and loads of living space. Located on a 7,800 sqft pie-shaped lot, this property features a single attached garage and a large 24x28 double detached garage which is fully insulated and heated. Community gardens just down the street. (id:48852)
638 Aspen Crescent
Pilot Butte, Saskatchewan
Welcome to this exceptional family home in the thriving community of Pilot Butte that combines functionality & style! With 3 bedrooms, including a spacious primary suite featuring a 5 pc ensuite & a walk-in closet, this home provides ample space for everyday living. A gorgeous 4 pc bathroom & convenient main-level laundry add to the home's functionality. The heart of this residence is the beautiful white kitchen with tile backsplash, eat-up island & SS appliances. This kitchen is perfect for anyone who loves entertaining! The adjacent dining room seamlessly flows into the airy, open-concept living room, which boasts large windows & a gas fireplace, creating a bright/cozy atmosphere that's perfect for gatherings or relaxation. The main level is complete with two additional good-sized bedrooms for the kids or guests. The basement is well on its way & ready for your personal touch! Entirely spray-foam insulated & fully framed for an additional 2 bedrooms, office, 4 pc bathroom (currently with a functioning toilet & sink), large rec area & mechanical room; it's also roughed in for a wet bar! With the electrical & dry-wall started, you can have a finished basement in no-time! The double attached garage is fully finished & heated with a radiant heat, making it a versatile space for your projects, storage & vehicles. The garage also features a top-notch central vac system for the entire home. Outside, this property is equally impressive. Both the front & rear yards have been thoughtfully landscaped & feature irrigation (even the garden boxes). The fully fenced backyard offers a massive composite deck, patio, 2 sheds, garden boxes & lush lawn! This home has been lovingly cared for & is ready for its new owners to create lasting memories. This remarkable home is move-in ready in a FANTASTIC community only 10min from Regina. It has so much to offer for those looking for a small-town lifestyle close to big-city amenities! Don't wait; book your viewing today! (id:48852)
2b 5 2nd Avenue
Lumsden, Saskatchewan
Discover the perfect blend of comfort and convenience in this well-appointed 2 bedroom, 2 bathroom condo located in the heart of Lumsden. Spanning 1,246 square feet, this unit features a spacious kitchen perfect for the culinary enthusiast and an expansive living area with high ceilings that enhance the sense of space and natural light. Enjoy the convenience of living within walking distance to local amenities, all while residing in a well-maintained building known for its quality and community. Unit 2B offers a prime opportunity for anyone looking to enjoy a blend of modern living and accessible convenience in Lumsden! (id:48852)
835 Morris Crescent
Regina, Saskatchewan
Ever dream of watching your kids walk to school? 835 Morris Cres. is the place for you! Recently renovated and backing a beautiful park next to W.H. Ford School, lies a wonderful family home nestled on a safe, quiet crescent in the heart of McCarthy Park! With 3 bedrooms and 2 bathrooms upstairs as well as a 1 bed/1 bath basement suite, there is plenty of room to raise your growing family while having a revenue-generating asset. A large 1 car garage and several parking spaces leave ample room for you, your family members, and potential tenants. The backyard is an open canvas ready for your ideas of backyard bliss! Over the past four decades, this home has made many memories with its original owners and is now ready to make new ones with you and your family. Contact your real estate agent for a private showing today! (id:48852)
206 6345 Rochdale Boulevard
Regina, Saskatchewan
Great, newer, spacious, open concept 2 bed 2 bath condo with heating parking in a fantastic location with everything you need close by, all within an easy walk - Welcome to 6345 Rochdale Boulevard, suite 206! This unit features a nice large kitchen with ample cabinets and counters with an eat up centre island with dual sinks. The dining area is a nice size that leads to a large, bright living room with patio doors to a south facing balcony that has an extra storage room. Both bedrooms are a nice size offering double closets, and there is also a good size den/office/flex room off the foyer as you enter. There is a nice 4 pc main bath and a 2 pc guest bathroom. Insuite laundry and utility room complete this fine home. Attractive, clean-looking consistent flooring runs throughout the entire condo. The floorplan is very functional. Included are all the appliances, and 1 underground parking stall plus storage cage. (id:48852)
110 Rodenbush Drive
Regina, Saskatchewan
Welcome home! This is a must-see 1426 sq’, Joe Kratz built, 3 bedroom, 2 bathroom home in a great location in Uplands with an oversized, heated double garage. Walk in the front door to your WOW factor: large living room with laminate flooring. Enter the fantastic kitchen and dining room, with vinyl tile flooring, quartz countertops, stainless steel appliances, soft-close cabinets, and under-cabinet lighting. Walk out the patio doors to your large deck and great-sized yard with new PVC fencing. Heading upstairs, you have 2 bedrooms with laminate flooring and a fully updated bathroom. On the 3rd level, you have a huge family room with a stunning wood-burning fireplace and your 3rd bedroom. Heading to the 4th level, you have an updated 3-piece bath and large living room, currently used as a guest bedroom, as well as your laundry room with storage and extra storage in the crawl space. Numerous upgrades include kitchen, appliances, bathrooms, shingles, flooring, ceilings, lights, switches, trim, doors, closets, fireplace, paint, and PVC fencing. All pictures are taken from when the seller lived in the home. This is a perfect home, looking for the next perfect family to call it home! (id:48852)
1919 Montreal Street
Regina, Saskatchewan
Welcome to 1919 Montreal St. This character home is in need of a new owner. The character of the home is evident through out and has been well cared for. With living room, sunroom, dining room and kitchen on main, it is easy to entertain guests and family in one space. The second floor consists of 3 bedrooms and 1 bathroom. The basement is clean and ready for development. Single detached garage in back. (id:48852)
3056 18th Avenue
Regina, Saskatchewan
Welcome to 3056-18th Avenue, REGINA, Sask - called The Leopold Homes Condo Association - one of the 8 condo units in Henderson Terrace in the Crescents. Being a heritage property, the Henderson Terrace is protected from being demolished, moved or substantially altered on its exterior without the City of Regina's permission. Tax abatement runs from 2020 - 2029 is to do with Heritage grants, etc. The kitchen was designed by Creative Kitchens and has never been used and was installed by the owners in April 2023 as well as new kitchen appliances. The interior on 3 levels has been freshly painted in April/May, 2023. The 2nd floor has a 4 piece bath, 2 bedrooms and the 3rd floor can double as a studio, office/bedroom. There is in-floor heating in the bathroom, however, it is not connected. The living room/dining room has an exposed brick feature wall. The fridge/stove/washer/dryer/dishwasher & microwave are included is as is condition. There is one electrified off street parking space. For further information or a showing, please contact the selling agent or your real estate agent. (id:48852)
1 5752 Gordon Road
Regina, Saskatchewan
Step into the inviting embrace of 1-5752 Gordon Rd, a charming two-story townhouse condo nestled in the heart of Harbour Landing. This delightful abode boasts three bedrooms and two-and-a-half bathrooms, offering ample space for comfortable living. As you enter, you'll be greeted by a welcoming front covered deck, a perfect spot to enjoy your morning coffee or unwind after a long day. Step inside to discover a spacious living room seamlessly connected to the kitchen and dining area, creating a warm and inviting atmosphere for gatherings and everyday life. Conveniently located just a few steps down is a well-appointed two-piece bathroom. Ascend to the upper level, where three bedrooms await, along with a four-piece bathroom, providing tranquility and privacy for every member of the household. Venture downstairs to the basement, where practicality meets leisure. Here, you'll find the laundry facilities, ensuring effortless chores, along with an additional four-piece bathroom for added convenience. The recreational room offers endless possibilities for relaxation, entertainment, and cherished moments with loved ones. Located close to south end amenities, residents will enjoy easy access to shopping, dining, and entertainment options. A short walk from the property lies a serene local park and Ecole Harbour Landing Elementary School, perfect for leisurely strolls and outdoor activities. (id:48852)
405 Fairway Bay
White City, Saskatchewan
Welcome to 405 Fairway Bay in White City. This fantastic family sized bungalow has an excellent bay location. It is fully finished inside & out, offering a total of 5 bedrooms (3 up, 2 down) & 3 bathrooms (2 up, 1 down). Situated on an oversized lot that is very deep, offering lots of room for RV parking along the south side of the home and access to get your toys into the backyard. This warm home features radiant in-floor heating throughout the basement, the main floor & the garage. It also has forced air heat & cooling throughout the home (main floor & basement) ensuring you stay warm all winter & cool all summer. The main floor features 9' ceilings, beautiful custom finishes like crown-moulded bulkheads, a gas fireplace in the living room, a large kitchen with loads of maple cabinets & corner windows over the sink, a family sized dining area with built-in cabinet & corner windows overlooking the backyard, main floor laundry, a comfortable primary bedroom with walk-in closet & ensuite featuring jetted soaker tub, 2 more nice sized bedrooms, a full bathroom & direct entry to the finished 2 car garage completes the main floor. The fully finished basement offers a large family room with walk-up wet bar, bar fridge & electric fireplace, a 3 piece bathroom, 2 large bedrooms, a storage area under the stairs and a utility room housing the mechanical equipment. The beautiful backyard features a west facing partially covered composite deck with glass panels & natural gas hookup for a barbecue, a firepit area, a shed & tons of space for gardening or a backyard rink. This excellent family home has a location to match. Call today for more information or to book a viewing. (id:48852)
1642 Toronto Street
Regina, Saskatchewan
1642 Toronto Street is a up/down duplex with two fully separate suites. These units have separate furnaces, hot water, gas meter and power. The upper unit is 3 bedrooms 2 bathroom and the lower is 2 bedroom and 1 bathroom. (id:48852)
3201 Green Turtle Road
Regina, Saskatchewan
UNDER CONSTRUCTION! Welcome to this charming 1458 sq ft bungalow nestled in a peaceful neighborhood of Eastbrook, boasting a double front attached garage. Step inside to discover a spacious and inviting layout, perfect for modern living. As you enter through the foyer, you're greeted by a bright and airy living room, ideal for relaxing with family or entertaining guests. The adjoining kitchen seamlessly flows into the well-appointed dining room. The kitchen features ample counter and storage space, a convenient large island ideal for prep space and an eat-up bar. The primary bedroom offers a tranquil retreat with its generous size and en-suite bathroom and good sized walk in closet, while two additional bedrooms provide versatility for guests, a home office, or hobbies. Main floor laundry area is another well thought out design that this home offers. Outside, the double front attached garage provides convenience and storage space. Located in a desirable community with easy access to amenities, parks, and schools, this home combines comfort, convenience, and style. Don't miss your chance to make it yours! Schedule a viewing today. (id:48852)
1150 Aaron Drive
Pilot Butte, Saskatchewan
Build your dream home with a double attached garage or a triple-car garage today! Here awaits your WALKOUT LOT with 8200 sq’, 62X131. Enjoy the park across the street, and all the amenities are only two blocks away: Subway, Alex Pizza, Broncos Pub & Grill, a Liquor Store, A & D Fresh Market, White Butte Pharmacy, Pilot Butte Early Learning Centre, DY International Appliances, Hot Shades, Blue Rooster Café, a Car Wash, and the Fire Hall. The Elementary School is close by, too. Pilot Butte is a growing community just minutes from Regina. (id:48852)
1200 Aaron Drive
Pilot Butte, Saskatchewan
Build your dream home with a double attached garage or triple-car garage today! Here awaits your WALKOUT LOT with 8400sq’, 64X131. Enjoy the park across the street, and all the amenities are only two blocks away: Subway, Alex Pizza, Broncos Pub & Grill, a Liquor Store, A & D Fresh Market, White Butte Pharmacy, Pilot Butte Early Learning Centre, DY International Appliances, Hot Shades, Blue Rooster Café, a Car Wash, and the Fire Hall. The Elementary School is close by, too. Pilot Butte is a growing community just minutes from Regina. (id:48852)
1100 Aaron Drive
Pilot Butte, Saskatchewan
Build your dream home with a double attached garage or a triple-car garage today! Here awaits your WALKOUT LOT with 8400sq’, 64X131. Enjoy the park across the street, and all the amenities are only two blocks away: Subway, Alex Pizza, Broncos Pub & Grill, a Liquor Store, A & D Fresh Market, White Butte Pharmacy, Pilot Butte Early Learning Centre, DY International Appliances, Hot Shades, Blue Rooster Café, a Car Wash, and the Fire Hall. The Elementary School is close by, too. Pilot Butte is a growing community just minutes from Regina. (id:48852)
2338 Quebec Street
Regina, Saskatchewan
Great character home in quiet neighborhood close to Wascana Park and Miller & Balfour High Schools. As you enter this lovely home there is a large sunroom(200sq ft). Then the foyer has a front closet, to your left you view a huge living room and to your right you have the original stair case to second floor. The main floor has a update 3pc bathroom off the hallway then you have the kitchen with a breakfast bar and stainless steel appliances, also a separate eating area. The stairs lead to a large primary bedroom and 2 other good sized bedrooms. There is a 3pc bathroom with a claw tub. Most windows have been pervious updated. The basement is open for development. The yard features raspberries, day lillies, hostas and other perennials with single detached garage. (id:48852)
66 4101 Preston Crescent
Regina, Saskatchewan
Welcome to Preston Place, where comfort meets convenience! This spacious two-bedroom condo is ready for you to call it home. Located on the upper west corner of the development, you'll enjoy peace and privacy with no neighbours above you. Step out onto the large balcony and indulge in breathtaking sunset views every evening.The kitchen features Italian-made gleaming maple cabinets, newer appliances, and plenty of counter space. Whether you're cooking for yourself or entertaining guests, you'll appreciate the functionality and style of this kitchen.Enjoy ample storage space with double closets in the master bedroom. Organize your wardrobe effortlessly and keep your living space clutter-free. The second bedroom offers plenty of natural light and generous space, perfect for guests, a home office, or a hobby room. Relax and unwind in the 4-piece bath, complete with a deep soaker tub and a built-in vanity. Pamper yourself with a spa-like experience in the comfort of your own home.The water heater, water softener, heat exchanger, and air conditioner have been serviced and maintained annually, providing peace of mind for the new owner. Situated near restaurants, shopping centers, and all the amenities you could ever need, this condo offers the perfect blend of urban convenience and suburban tranquility. Everything is within a short walk, ensuring stress-free living.Don't miss out on this opportunity to own a move-in ready condo in a prime location. Whether you're a first-time buyer, downsizing, or looking for an investment property, this condo at Preston Place has something for everyone. Schedule a viewing today and envision yourself living the lifestyle you've always dreamed of! (id:48852)
43 Cecil Crescent
Regina, Saskatchewan
Cozy 2 bedroom bungalow with a good non regulation 1 bedroom suite in the basement. Home has been been rented by the same tenant for 6 years at $1250 per month and is willing to stay. The home has been well cared for and also has a large deck off the back door and a double garage with 2 vehicle parking off the back lane. Great location just a few steps from a passive park. (id:48852)
3 Aaron Court
Pilot Butte, Saskatchewan
Build your dream home with a double attached garage or a triple-car garage today on a pie-shaped lot! Conveniently located in a quiet bay with 9000sq’. (38X101X126) Enjoy the park down the street, and all the amenities are only two blocks away: Subway, Alex Pizza, Broncos Pub & Grill, a Liquor Store, A & D Fresh Market, White Butte Pharmacy, Pilot Butte Early Learning Centre, DY International Appliances, Hot Shades, Blue Rooster Café, a Car Wash, and the Fire Hall. The Elementary School is close by, too. Pilot Butte is a growing community just minutes from Regina. (id:48852)
1250 Aaron Drive
Pilot Butte, Saskatchewan
Build your dream home with a double attached garage or triple-car garage today! Here awaits your WALKOUT LOT with 8400sq’, 64X131. Enjoy the park across the street, and all the amenities are only two blocks away: Subway, Alex Pizza, Broncos Pub & Grill, a Liquor Store, A & D Fresh Market, White Butte Pharmacy, Pilot Butte Early Learning Centre, DY International Appliances, Hot Shades, Blue Rooster Café, a Car Wash, and the Fire Hall. The Elementary School is close by, too. Pilot Butte is a growing community just minutes from Regina. (id:48852)
1300 Aaron Drive
Pilot Butte, Saskatchewan
Build your dream home with a double attached or triple-car garage today! Here awaits your WALKOUT LOT with 8200 sq’, 62X131. Enjoy the park across the street, and all the amenities are only two blocks away: Subway, Alex Pizza, Broncos Pub & Grill, a Liquor Store, A & D Fresh Market, White Butte Pharmacy, Pilot Butte Early Learning Centre, DY International Appliances, Hot Shades, Blue Rooster Café, a Car Wash, and the Fire Hall. The Elementary School is close by, too. Pilot Butte is a growing community just minutes from Regina. (id:48852)
1350 Aaron Drive
Pilot Butte, Saskatchewan
Build your dream home with a double attached garage or a triple-car garage today! Here awaits your WALKOUT LOT with 8400sq’, 64X131. Enjoy the park across the street, and all the amenities are only two blocks away: Subway, Alex Pizza, Broncos Pub & Grill, a Liquor Store, A & D Fresh Market, White Butte Pharmacy, Pilot Butte Early Learning Centre, DY International Appliances, Hot Shades, Blue Rooster Café, a Car Wash, and the Fire Hall. The Elementary School is close by, too. Pilot Butte is a growing community just minutes from Regina. (id:48852)
5 Aaron Court
Pilot Butte, Saskatchewan
Build your dream home with a double attached garage or triple-car garage today on a pie-shaped lot! Conveniently located in a quiet bay with 9400sq’. (39X155X147) Enjoy the park down the street, and all the amenities are only two blocks away: Subway, Alex Pizza, Broncos Pub & Grill, a Liquor Store, A & D Fresh Market, White Butte Pharmacy, Pilot Butte Early Learning Centre, DY International Appliances, Hot Shades, Blue Rooster Café, a Car Wash, and the Fire Hall. The Elementary School is close by, too. Pilot Butte is a growing community just minutes from Regina. (id:48852)
6 Aaron Court
Pilot Butte, Saskatchewan
Build your dream home with a double attached garage or a triple-car garage today on a pie-shaped lot! Conveniently located in a quiet bay with 9500sq’. (39X156X149) Enjoy the park down the street, and all the amenities are only two blocks away: Subway, Alex Pizza, Broncos Pub & Grill, a Liquor Store, A & D Fresh Market, White Butte Pharmacy, Pilot Butte Early Learning Centre, DY International Appliances, Hot Shades, Blue Rooster Café, a Car Wash, and the Fire Hall. The Elementary School is close by, too. Pilot Butte is a growing community just minutes from Regina. (id:48852)
2 Aaron Court
Pilot Butte, Saskatchewan
Build your dream home with a double attached garage or even a triple-car garage! Conveniently located in a quiet bay with 6100sq’. (49X100X71) Enjoy the park down the street, and all the amenities are only two blocks away: Subway, Alex Pizza, Broncos Pub & Grill, a Liquor Store, A & D Fresh Market, White Butte Pharmacy, Pilot Butte Early Learning Centre, DY International Appliances, Hot Shades, Blue Rooster Café, a Car Wash, and the Fire Hall. The Elementary School is close by, too. Pilot Butte is a growing community just minutes from Regina. (id:48852)
4414 Mcmillan Drive
Regina, Saskatchewan
Welcome to 4414 McMillan Drive. You are not going to want to miss this perfect family home in the heart of Lakeridge. This two-story home offers 1449 sq ft of thoughtfully designed living space. It features 3 bedrooms, 3.5 bathrooms, and a completely finished basement. The curb appeal on this home first draws you in, a professionally landscaped front yard with stamp-crete walkway to the backyard, and a spacious double attached garage. As you enter the home, you are greeted with a spacious foyer and closet, a perfect drop zone for your busy life. The main floor also has a half bath/laundry room combo. The kitchen, dining, and living room provide open sight lines, a beautiful built in gas fireplace, and large windows looking out to the meticulously landscaped back yard. Out the dining room doors is a zero-maintenance composite deck with natural gas BBQ hook up. The yard also features two separate patio spaces with a pergola area and a custom fire pit. The owners have taken great pride in the home and laid durable laminate flooring to the main floor and fresh paint throughout the entire home. Upstairs there are 2 sizeable bedrooms, a 4-piece bath and a beautiful primary bedroom with a 3-piece ensuite and large walk-in closet. The finished basement has a 3-piece bathroom, a nook with a built-in desk thats perfect as a home office or kids play area, and a large lounging area with an expansive electric fireplace. This move-in ready home is the perfect fit for a growing family, located in one of the premier neighbourhoods in Regina! Contact a real estate professional today to book your own private viewing of this fantastic home! (id:48852)
266 St John Street
Regina, Saskatchewan
Don't miss out on 266 St John St; an ideal investment for those seeking to supplement their mortgage or a perfect fit for a family. The upper level boasts three bedrooms, a half-bath ensuite connected to the primary bedroom, another full bathroom, as well as a generously sized living room and kitchen area. The lower level features two bedrooms, a spacious living room, kitchen area, laundry facilities, and a three-piece bathroom. The fully fenced yard enhances privacy, and the convenience of an oversized garage adds to the property's appeal. Updates over the years include a metal roof on the house, a new furnace, and water heater installed in 2023, along with recent renovations to the basement. For additional information, please contact the agent. (id:48852)
4519 Cudmore Crescent
Regina, Saskatchewan
Welcome to 4519 Cudmore Cres. located in the desirable neighbourhood of Lakeridge. This custom built 4 bed, 3 bath bungalow offers over 2800 square feet of living space and is located close to schools, restaurants, grocery stores, coffee shops, and many other convenient amenities. Recent upgrades include a new hot water heater, front patio area, some interior paint, fridge, and built in dishwasher. Spacious foyer welcomes you as you enter the home, and you will immediately appreciate the unique layout of this home. Spacious living room offers hardwood flooring and a gorgeous stone feature wall surrounding the gas fireplace. Massive kitchen boasts an abundance of cupboards and counter space. Loads of storage and a large pantry area. Lovely dining room with large east facing windows is a great spot to enjoy your morning coffee. Primary bedroom includes a spacious walk in closet with custom shelving and drawers, and a 3 piece ensuite with lots of extra cabinets and storage. Additional bedroom and a 4 piece bath complete the main level. Basement is fully developed with a massive rec room, two very large bedrooms (one with a walk-in closet), a 3 piece bath, storage room under the stairs, and a large laundry/storage room. Added bonus are the large basement windows! Manicured fully fenced and landscaped yard features a front patio area, covered front deck, back deck with natural gas BBQ hook up, and a lower patio deck area. Double attached garage is insulated and drywalled. This is truly a one of a kind home that offers many unique features - one being the amount of storage you will find throughout the house! Quick possession is available. Please contact sales professional for more information and to schedule a showing. (id:48852)
3824 Ellice Street
Regina, Saskatchewan
Two 25' x 125' undeveloped residential lots in Devonia Park or Phase IV of West Harbour Landing. Devonia Park is a quarter section of land originally subdivided into 1,400 lots in 1912. Investment opportunity only at this time with potential to build on in the future. Brokerage sign at the corner of Campbell Street and Parliament Avenue. GST may be applicable on the sale price. More information in the 'West Harbour Landing Neighborhood Planning Report'. There will be other costs once the land is developed. (id:48852)
4200 Ellice Street
Regina, Saskatchewan
Unique piece of property. Approximately 275' x 125' undeveloped residential lot in Devonia Park or Phase IV of West Harbour Landing. Devonia Park is a quarter section of land originally subdivided into 1,400 lots in 1912. Investment opportunity only at this time with potential to build on in the future. Brokerage sign at the corner of Campbell Street and Parliament Avenue. GST may be applicable on the sale price. More information in the 'West Harbour Landing Neighborhood Planning Report'. There will be other costs once the land is developed. (id:48852)
3952 Campbell Street
Regina, Saskatchewan
Located on a corner: TWO 25' x 125' undeveloped residential lots in Devonia Park or Phase IV of West Harbour Landing. Devonia Park is a quarter section of land originally subdivided into 1,400 lots in 1912. Investment opportunity only at this time with potential to build on in the future. Brokerage sign at the corner of Campbell Street and Parliament Avenue. GST may be applicable on the sale price. More information in the 'West Harbour Landing Neighborhood Planning Report'. There will be other costs once the land is developed. (id:48852)
5801 Parliament Avenue
Regina, Saskatchewan
Four undeveloped residential 27' x 125' lots located at the corner of (old location of) Parliament Avenue & Campbell Street in Devonia Park. Investment opportunity only. Devonia Park is a quarter section of land originally subdivided into 1,400 lots in 1912. Cannot be developed at this time. There is no infrastructure. Located West of Harbour Landing. The land is undeveloped and presently used for grain growing purposes. Brokerage sign at the corner of Campbell St and Parliament Ave. GST applicable on sale price. There may be other costs once the land is developed. More information in the West Harbour Landing Community Planning Report. (id:48852)
4040 Donald Street
Regina, Saskatchewan
One 25' x 125' undeveloped residential lot in Devonia Park or Phase IV of West Harbour Landing. Devonia Park is a quarter section of land originally subdivided into 1,400 lots in 1912. Investment opportunity only at this time with potential to build on in the future. Brokerage sign at the corner of Campbell Street and Parliament Avenue. GST may be applicable on the sale price. More information in the 'West Harbour Landing Neighborhood Planning Report'. There will be other costs once the land is developed. (id:48852)
4144 Donald Street
Regina, Saskatchewan
ONE 25' x 125' undeveloped residential lot in Devonia Park or Phase IV of West Harbour Landing. There is another 25' x 125' lot next to this lot available as well. Devonia Park is a quarter section of land originally subdivided into 1,400 lots in 1912. Investment opportunity only at this time with potential to build on in the future. Brokerage sign at the corner of Campbell Street and Parliament Avenue. GST may apply to the sale price. More information in the 'West Harbour Landing Neighborhood Planning Report'. There will be other costs once the land is developed. (id:48852)
4068 Carlton Street
Regina, Saskatchewan
FOUR 25' x 125' undeveloped residential lots in Devonia Park or Phase IV of West Harbour Landing. Devonia Park is a quarter section of land originally subdivided into 1,400 lots in 1912. Investment opportunity only at this time with potential to build on in the future. Brokerage sign at the corner of Campbell Street and Parliament Avenue. GST may apply to the sale price. More information in the 'West Harbour Landing Neighborhood Planning Report'. There will be other costs once the land is developed. (id:48852)
3840 Fort Street
Regina, Saskatchewan
TEN 25' x 125' undeveloped residential lots in Devonia Park or Phase IV of West Harbour Landing. Devonia Park is a quarter section of land originally subdivided into 1,400 lots in 1912. Investment opportunity only at this time with potential to build on in the future. Brokerage sign at the corner of Campbell Street and Parliament Avenue. GST may apply to the sale price. More information in the 'West Harbour Landing Neighborhood Planning Report'. There will be other costs once the land is developed. (id:48852)
1144 Broder Street
Regina, Saskatchewan
Excellent revenue property or starter home. This two bedroom one bathroom house is super clean and move in ready. It has been well taken care of by a hands on owner over the past 25 years and has been consistently rented out. A few updates over the past few years are newer roof/shingles, some flooring, some pvc windows and a new dryer. Book your appointment now to come view this property! (id:48852)
7301-7303 Bowman Avenue
Regina, Saskatchewan
Welcome to 7301-7303 Bowman Ave in Regina's Dieppe Place neibourhood. This excellent side by side duplex is a great revenue property or your chance to offset your mortgage costs by living in one side and renting the other. Unit 7301 has 3 bedrooms and a 4pce bathroom on the main level as well as a 4pce bathroom in the basement. The remaining basement area is ready for development. The kitchens are spacious and include a dining area. Unit 7303 has 3 bedrooms and a 4pce bathroom on the main floor. The basement is open for development. Both units have a fully fenced private back yard with gardens sheds and a concrete front driveway/parking pad. Recent updates for both units include: flooring, paint, windows, water heaters, water softeners, A/C(central). This property has been extremely well cared for and maintained. Located close to west and north end amenities, schools, parks and public transportation. Please contact your real estate professional to schedule a private viewing today!!! (id:48852)
1431 Macpherson Avenue
Regina, Saskatchewan
Welcome to this big bungalow in Hillsdale. The spacious main floor living room and connected dining room has new vinyl plank flooring, the kitchen has big window facing the backyard, three nice sized bedrooms and the upgraded main bathroom also have upgraded flooring. new painting for the whole main floor. The basement has separated entrance and is fully finished with three big bedrooms, a den & 3 pc bath. the big double detached garage is insulated, boarded has gas furnace with it(In as-it condition, the seller never used the furnace). Good to live upstairs and rent the basement separately to help the mortgage payment. (id:48852)



