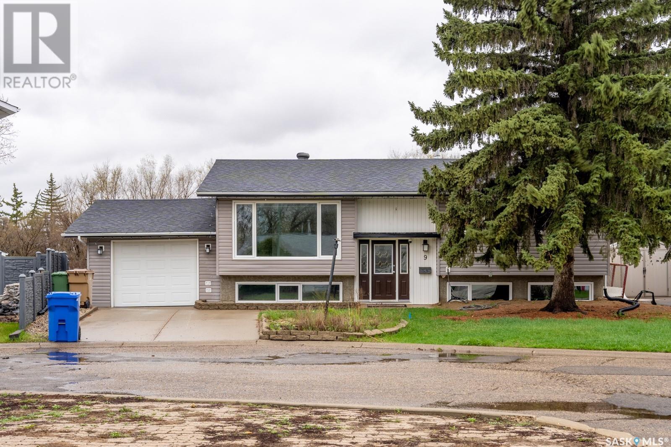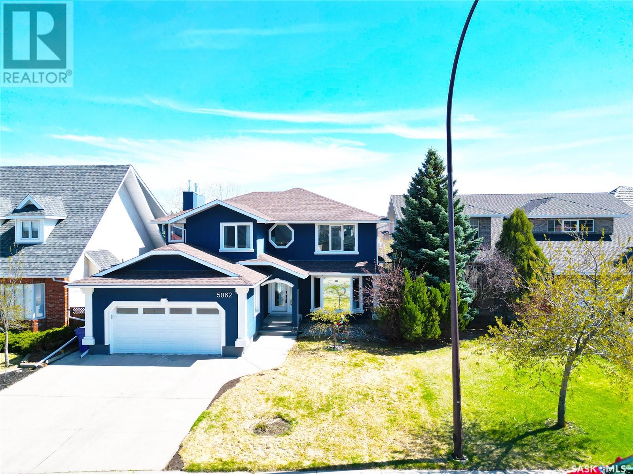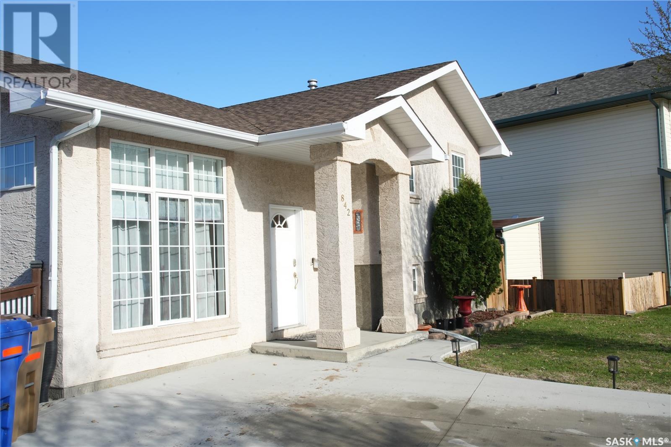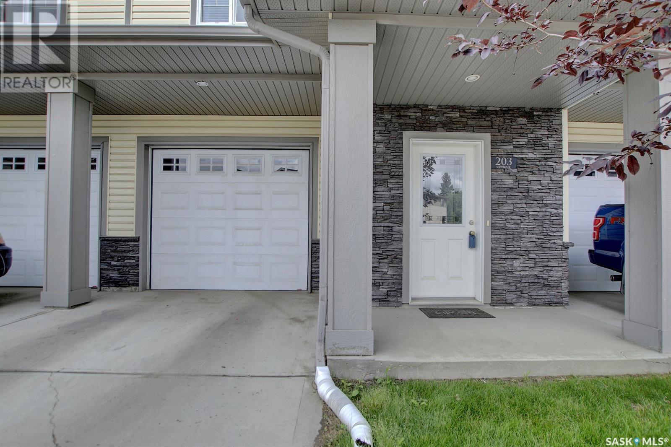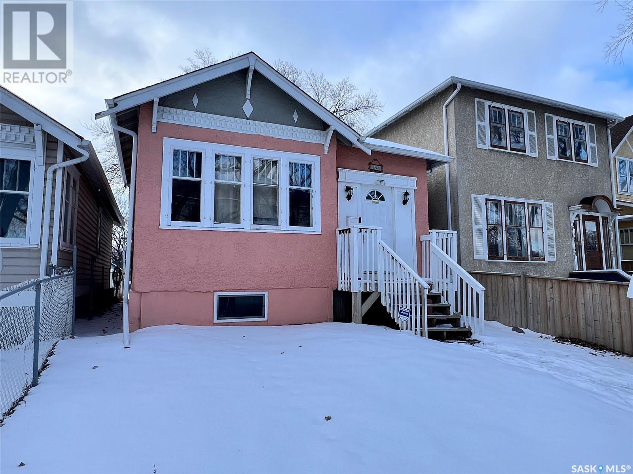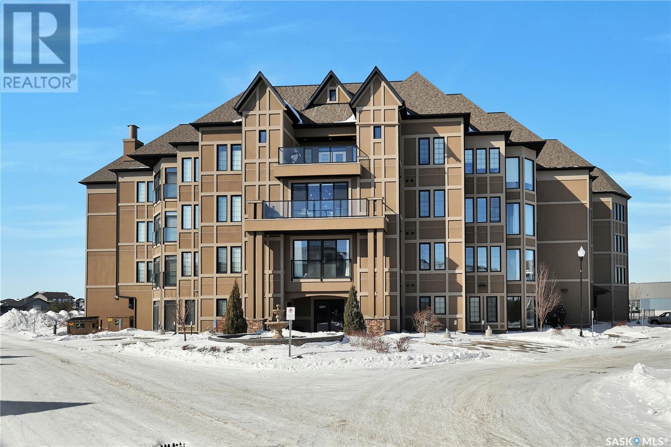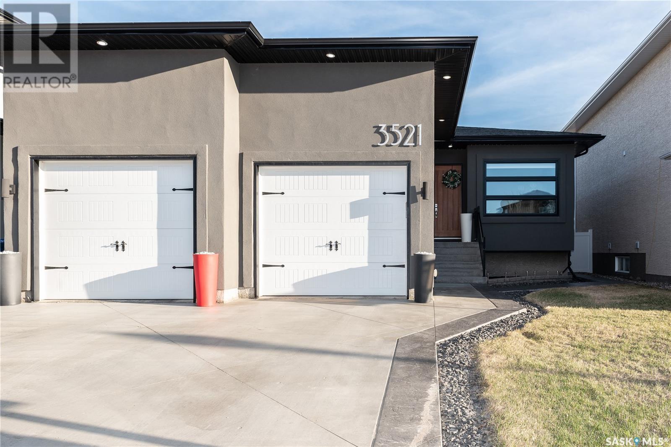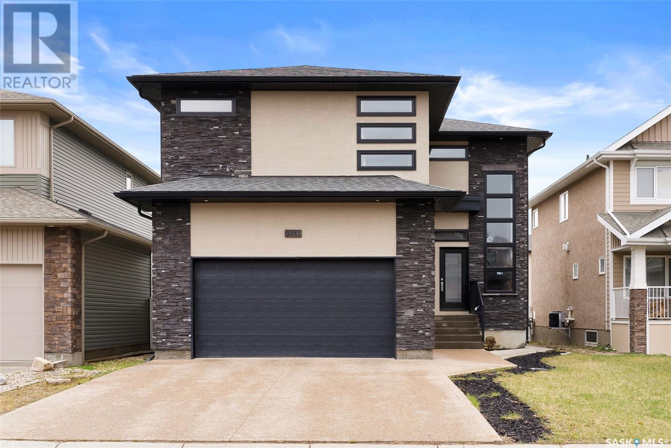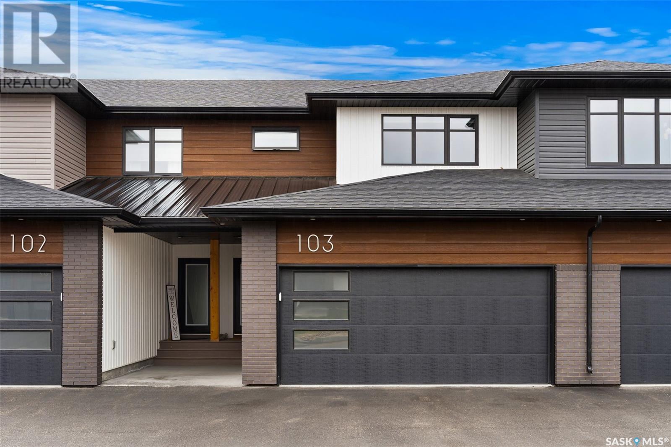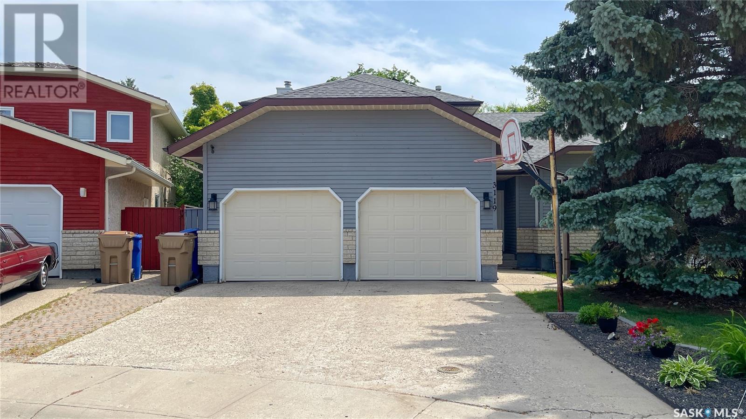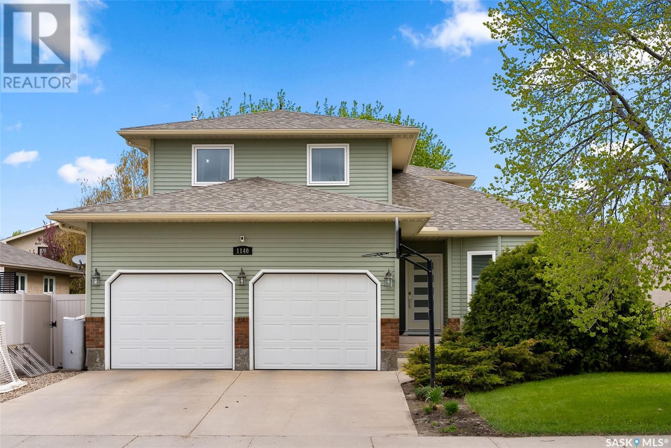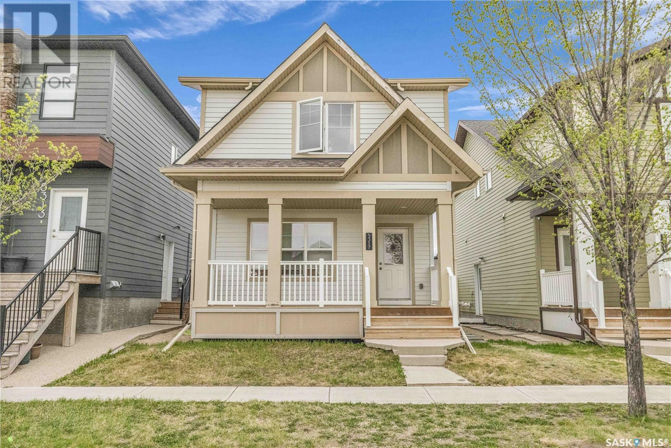9 Rosewood Place
Regina, Saskatchewan
Nestled in the desirable Whitmore Park neighborhood, this family home offers a premium location on a quiet bay backing onto a green space. This lovely family home is freshly painted and has many updates, this residence features newer vinyl siding, newer PVC windows throughout, and refreshed bathroom, including new vanity and flooring. As you enter, the bright living room welcomes you with expansive windows that bathe the space in natural light and offer nice street view. The adjoining dining area and kitchen complete with classic wood cabinetry and a window above the sink, overlooking the lush backyard and green space. This floor is completed by three good sized bedrooms and an updated bathroom. The lower level has a spacious recreation room with large above-ground windows, making it as comfortable as the main level. You’ll also find a generously sized bedroom and a 3-piece bathroom. The backyard is a haven for relaxation and entertainment, featuring a nice sunroom, a large deck, and extensive garden areas surrounded by mature trees and shrubs. It also includes an unused swimming pool (condition unknown) and hot tub (condition unknown). The home backs onto a green field, offering a beautiful and unobstructed view. (id:48852)
5062 Wascana Vista Court
Regina, Saskatchewan
Located in the premium neighborhood of Wascana View, this exquisite 4-bedroom, 4-bathroom custom-built 2-story walkout, combines high-quality construction with extensive upgrades for modern living. This amazing home boasts 2510 sq ft of refined living space plus a very spacious self-contained walkout level. The main floor features an open concept layout with satin-finished hardwood floors, a cozy fireplace, and dark cabinetry complemented by granite countertops and stainless-steel appliances in the kitchen. Notable upgrades include huge composite deck with a rain drainage system and spiral staircase leading to the walkout level. There is also enhanced soundproofing between floors. The walkout level offers a self-contained mother-in-law suite with an upgraded kitchen and wider windows, ensuring a bright and comfortable environment. Additional luxuries include two saunas and numerous aesthetic and practical enhancements throughout the home, making it an absolute must-see. (id:48852)
842 Schwarzfeld Place
Regina, Saskatchewan
Welcome to 842 Schwarzfeld Place, a tranquil retreat nestled in the heart of Parkridge. This charming split-level residence boasts a thoughtful layout, ideal for growing families seeking comfort and versatility.Step inside to discover a bright and airy main level featuring an inviting kitchen, complete with a dining area for shared meals and gatherings. Adjacent, a cozy living room awaits, providing the perfect space to unwind and create lasting memories.Ascending to the upper level, you'll find two generously-sized bedrooms, ripe for customization and potential conversion into three, adapting effortlessly to your family's evolving needs. Venture downstairs to uncover an additional bedroom and a spacious rec room, offering endless possibilities for entertainment and relaxation. Outside, a fully-fenced yard beckons, complete with a deck, promising countless moments of outdoor enjoyment and leisure, with New shingles (2020), parking pad (2019), deck (2024).Conveniently located near east end amenities, including Henry Braun & St. Theresa Elementary Schools, this residence offers both convenience and tranquility. Schedule your exclusive showing and embark on a journey to your dream home. (id:48852)
203 3440 Avonhurst Drive
Regina, Saskatchewan
Now has an accepted offer. Wonderfully well kept multi-level townhouse waiting for a new owner to call it home. The main entrance leads to direct access to the attached garage, spacious storage room, coat/boot closet and stairwell leading to the next level. The second level or the main living area features an open plan with the kitchen, dining area and living room. This area is in pristine condition with vinyl plank flooring and neutral wall colors. The south-facing, cozy living room has a garden door leading to a covered deck room for a table and chairs, and barbecuing. Spacious kitchen features a nice size island with storage, lots of white cabinets, granite countertops, window over a double stainless sink, 4 stainless appliances (fridge, stove, built-in dishwasher & built-in microwave), storage pantry, and a variety of lighting fixtures. There is also a 2-piece bathroom on this level. The next level features two good size bedrooms; a 4-piece bathroom with vinyl tile flooring and granite countertops; plus a laundry closet with a stacking washer/dryer. The primary bedroom has access to the 4-piece bathroom and a walk-in closet. There is a utility room with access from the attached garage and room for storage in the end of the garage. Avonhurst Heights condos are located near schools, shopping, bus routes and neighborhood parks. (id:48852)
2038 Toronto Street
Regina, Saskatchewan
If you're looking for a starter or revenue home in a convenient location, check out this updated bungalow. It is only steps to Thomson Community School and close to transit and amenities, including the downtown core and the General Hospital. The main floor has 1007 sq ft of living space with 9' ceilings, hardwood floors, and a 4piece bathroom with a jacuzzi tub. The kitchen features tile flooring, pot lights, backsplash, and updated maple cabinetry. There are two bedrooms plus an office on the main floor. The basement is finished with a 3pc bath and has potential for a secondary suite. All appliances are included, call your agent today to book a showing. (id:48852)
206 4891 Trinity Lane
Regina, Saskatchewan
Welcome to this luxury apartment-style condo built by Reimer Homes! Beautiful 1 bedroom plus a LARGE DEN that has a double door closet, 1 bath condo in Cornerstone Heights overlooking the courtyard! Unique features of this property include main level parking, heated storage unit, gypcrete poured between all floors, insulation in floor joists, double off set walls with sound channel between units, insulation with 5/8 drywall and sound channel in walls of common area & hallways. This building is built on piles and is backing a wonderful park area with walking paths. Other features of this home include 9ft ceilings, spacious open concept that is perfect for entertaining, granite throughout, beautiful flooring & finishes. Kitchen space offers modern contemporary soft close cupboards, granite countertops, stainless steel appliances and a gorgeous island. Dining area off kitchen is generous in size and can house a large dining table if desired. Living room space includes an electric fireplace and double doors that leads to a unique private sunroom overlooking the court yard! The oversized Master retreat includes a spacious walk in closet with direct access to the large bathroom which contains a gorgeous 5 foot shower. An added bonus is that there is plenty of storage in the laundry room & furnace room. A very unique luxurious property that has been extremely well cared for! Please book your showing today! (id:48852)
3521 Green Marsh Crescent
Regina, Saskatchewan
Introducing a 1772 square foot custom-built executive-style home in Greens on Gardener. This residence features 5 bedrooms, 3 bathrooms, and upscale amenities throughout. Highlights include heated tiled floors in bathrooms, upgraded Jenn Air Gas range with double ovens, quartz countertops with eat-up bar, and custom-tiled backsplash. The living room boasts a gas fireplace, while the dining room leads to a large, screened deck. The master suite includes his and hers walk-in closets and a 5-piece ensuite with custom shower. The basement offers a large custom bar, rec room, four-piece bathroom in floor heat and two additional bedrooms. Garage includes stairs to extra storage, and the fenced backyard features a stamped patio. Experience luxury living at its finest in this exquisite home. This Home is just steps away from playgrounds & Ecole Wascana Plains School. (id:48852)
5281 Aviator Crescent
Regina, Saskatchewan
Step into luxury at this stunning two-story, five-bedroom, seven-bathroom home nestled in the heart of Harbour Landing. Every corner of this residence is adorned with modern sophistication, beginning with a grand entrance featuring a striking staircase accented by sleek glass railings. As you traverse the inviting dark hardwood floors past the main floor power room, you find yourself in the open-concept living room, kitchen, and dining area, seamlessly connected and bathed in natural light. Step onto the balcony from the dining room and behold the expansive backyard, perfect for entertaining or relaxation. Cozy up by the gas fireplace in the living room during chilly winter evenings, while the kitchen beckons with its contemporary design and stainless steel appliances. No detail has been overlooked in this culinary haven, boasting impeccable finishes and a generous pantry leading to the convenience of a main-floor laundry room and mudroom combination. Ascend the staircase, adorned with an elegant chandelier, to discover three bedrooms, each boasting its own ensuite bathroom. The master bedroom stands apart, offering a luxurious retreat complete with a jacuzzi tub and soothing rain shower. with generous sized walk in closet. But the allure of this property doesn't end there. A fully regulation basement suite awaits, featuring two bedrooms, two bathrooms, separate laundry facilities, and an open-layout concept for optimal comfort and convenience. Concluding this remarkable offering are three off-street parking spaces and two garage spots, ensuring ample room for vehicles and added practicality to complement the opulence within. Welcome home to a lifestyle of unparalleled elegance and comfort. Note: Some photos have been virtually altered/staged. (id:48852)
103 3121 Green Bank Road
Regina, Saskatchewan
Welcome to this outstanding 1616 sqft, 3 bedroom townhouse condo in the OAK BAY "gated community". Upon entering, you will immediately notice the 9 foot ceilings and wall of south facing windows letting in an abundance of natural light. A huge walk in front closet, along with half bath are in the front hall before you enter the large, modern kitchen. Here you will find bright white quartz, stainless appliances, a large walk in pantry with microwave and oversized eat up peninsula. Finishing off the main level is a beautiful living room with built in electric fireplace with mantle, along with a large dining space leading out to a fully fenced backyard. The backyard is a quiet oasis with maintenance free steps, concrete patio and turf (bar negotiable). Back inside, you can head upstairs where you will find a bright and spacious master bedroom with gigantic en-suite featuring large shower, double sinks, separate makeup vanity and private water closet, the master also features a dream walk-in closet. The second and third bedrooms are a very generous size with large closets and windows letting in so much natural light. The second floor also has a large full bath, along with upgraded laundry room complete with folding counter and plenty of hanging space. The professionally finished basement has a 3 piece bathroom with quartz countertop and full shower, large recreation room with electric fireplace and bright window, along with storage and furnace rooms. The double attached garage is fully finished including epoxy floor and upgraded storage walls, ceiling rack and water tap. This one of few units with no back neighbors!! (id:48852)
3119 Spicer Place E
Regina, Saskatchewan
Welcome to 3119 Spicer Place E located in Regina’s desirable neighborhood of Gardiner Heights, close to schools, parks and bike paths and all of the great east end amenities. This super well maintained 2 storey split is located on a quiet cul de sac and has been updated over the years and is move in ready! The main level welcomes you to the bright & spacious vaulted ceiling living room that leads to the kitchen & dining area with access to composite deck and fully landscaped back yard with kids playhouse and swing set. The cozy family room is perfect for movie nights with the addition of the wood fireplace. This level is completed with an office(or main floor bedroom if preferred), 2 pc bath and laundry. There is direct access to the double attached garage. The 2nd level features a spacious primary bedroom with walk in closet, and 3 piece ensuite bath. There are 2 additional bedrooms on this level as well as a full bath. The fully developed basement provides a rec room area, a spare bedroom and lots of storage. There is also roughed-in plumbing for a future bathroom. The double attached garage is insulated and drywalled. Added Bonus!! This home features a solar power system that is connected Sask Power Grid on the roof making power expenses very low! Value adding features include: windows, shingles (2016), Solar panels(2018), Kitchen Reno(2018), New Ensuite (2024). Newer Kitchenaid Fridge & Bosch Dishwasher. Well maintained kitchenaid stove. Recent Upgrades- Upgraded Bathrooms and newly painted on main and second floor (Basement Painted last year). This lovely home is a must see so contact your sales agent to schedule your viewing! (id:48852)
1140 Harrison Way N
Regina, Saskatchewan
Welcome to 1140 Harrison Way N, a beautiful 2,000 sq ft two story located in the highly desirable Lakeridge neighborhood. This 4 + 1 bedroom, 4 bathroom home has been well loved and maintained by its current family and is sure to make a new family very happy. Located just steps away from Lakeridge Park, within walking distance to elementary and high schools, the location is 11/10. The property has received many upgrades over the years and is turn-key ready. Upon entering, you are greeted by bright natural light, vaulted ceilings, high-end laminate flooring and a large living room. The kitchen has updated cabinets, granite counters, a full appliance package + wine fridge and a matching built-in buffet accented by the dining area and patio doors. A second living room with built-in bookshelves and wood wood-burning fireplace is suitable for a less formal family area. Finishing the main floor there is an office, 2 pc powder room, main floor laundry and access to the double car garage (23x21). The second floor features two large secondary bedrooms, the updated main 4 pc bathroom and the luxurious primary bedroom. The large windows, a soaker tub & tiled shower with a walk-in closet make this primary bedroom a beautiful space to unwind and relax. The basement is fully finished with a good-sized rec room, the 4th bedroom, a 2 pc bathroom, an additional den or storage room and the utility room. The private backyard features a hot tub, turfed yard and a large deck suitable for a great backyard bash. A few notable upgrades to the property include shingles & eaves (2022), furnace (2018), air conditioner (2022), garage doors (2023), fence & deck (2017) and more. The property has been repainted inside & out and has upgraded bathrooms, windows and doors. Contact your real estate professional for more information on the home and to schedule your private viewing. (id:48852)
5317 Aerodrome Road
Regina, Saskatchewan
Welcome to this fantastic home in front of Harbour Landing School. 5317 Aerodrome Road presents a charming 4-bedroom, 4-bathrooms home with 1 bedroom non regulation basement suite. Upon entry you notice the large foyer for greeting your guests. Proceeding to the living area you will find big windows and gas fire place. The kitchen highlights granite counter tops and lots of cabinets offering all the storage you could desire. A huge island is great for meal prep and lots of room for bar stools. There is a large dining area and plenty of room for the family size table and those important family meals. Proceeding to the back of the house is a nice sized mudroom leading to the maintenance free and fully fenced backyard. Off the mudroom is a convenient two piece bath. Second level you will find a nice little work station. The upper level has 3 nice sized bedrooms and 02 full bathrooms. The master bedroom features a spacious closet and beautiful five piece ensuite. Laundry is conveniently located on this level! In addition to the great living space of this home,it also features a recently developed lower level one bedroom suite. A separate side door access makes this suite very desirable and provides privacy. Both principal and rental residence have separate laundry. Another added bonus is the oversized double car garage. This home has so much to offer and is an ideal central location and close to schools, parks and so much more. Don't miss out on this home! Book your showing today! (id:48852)



