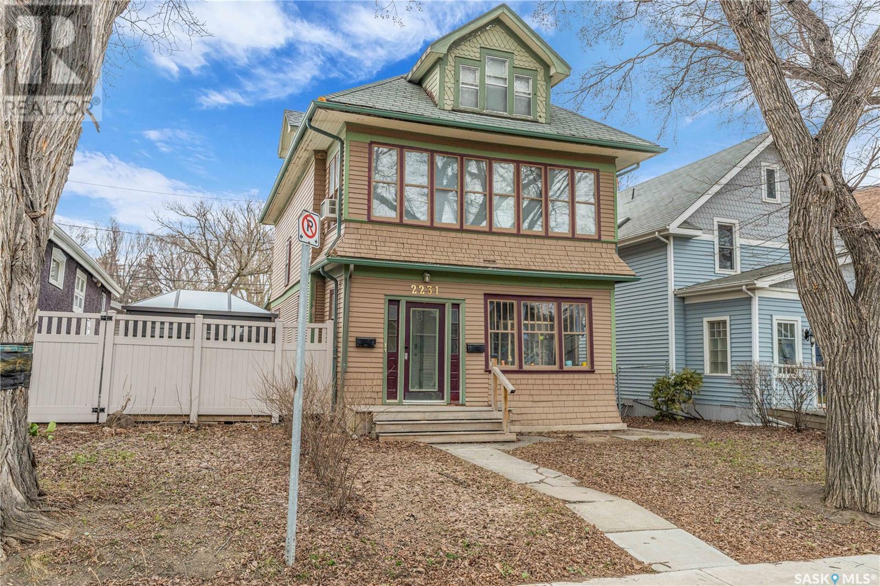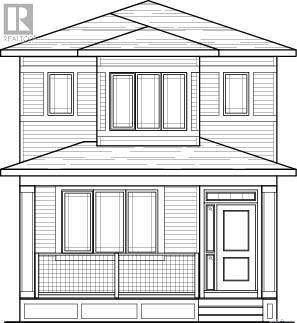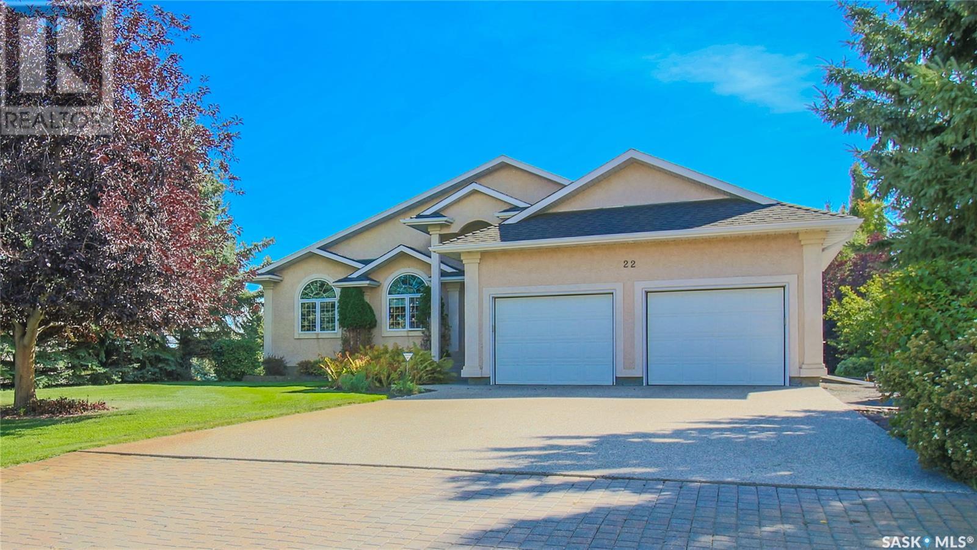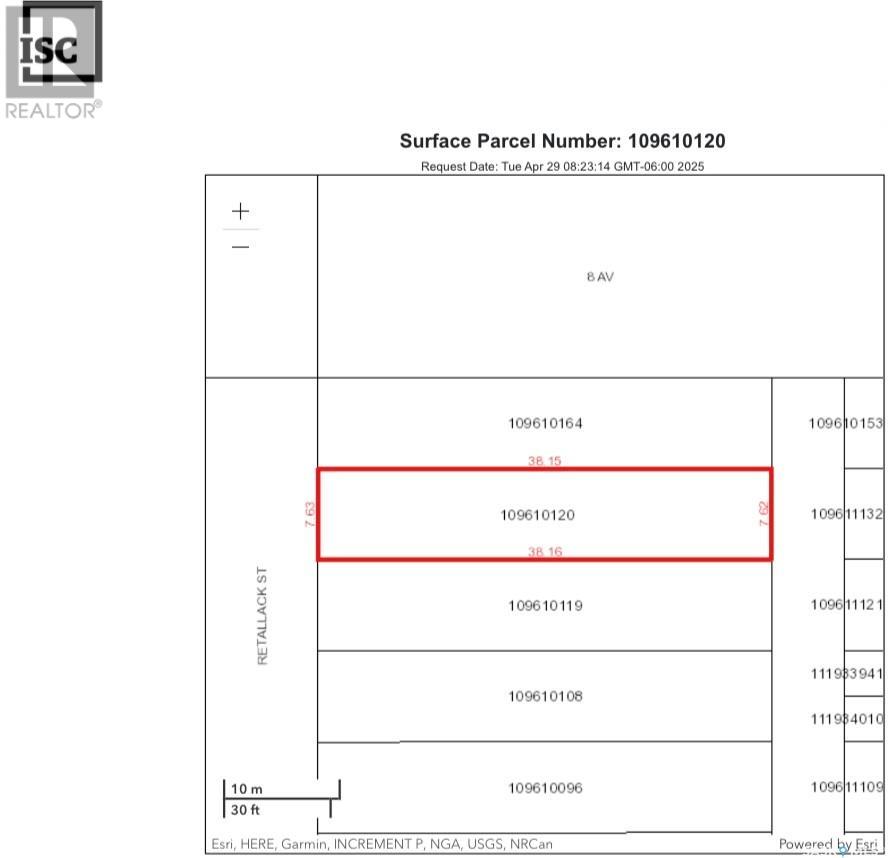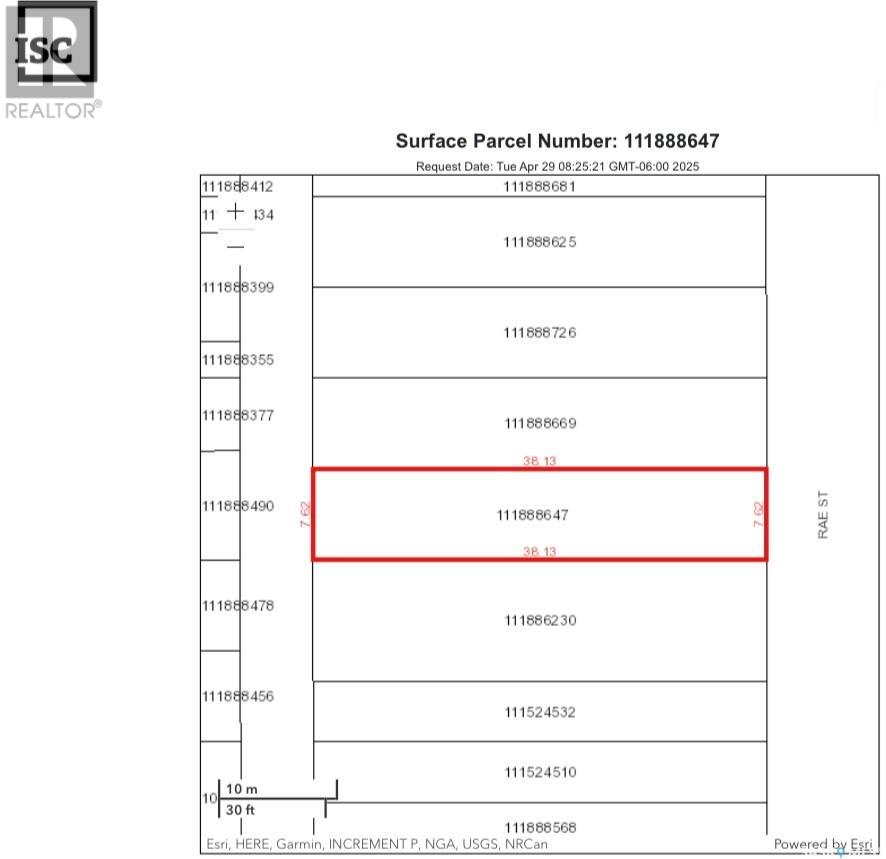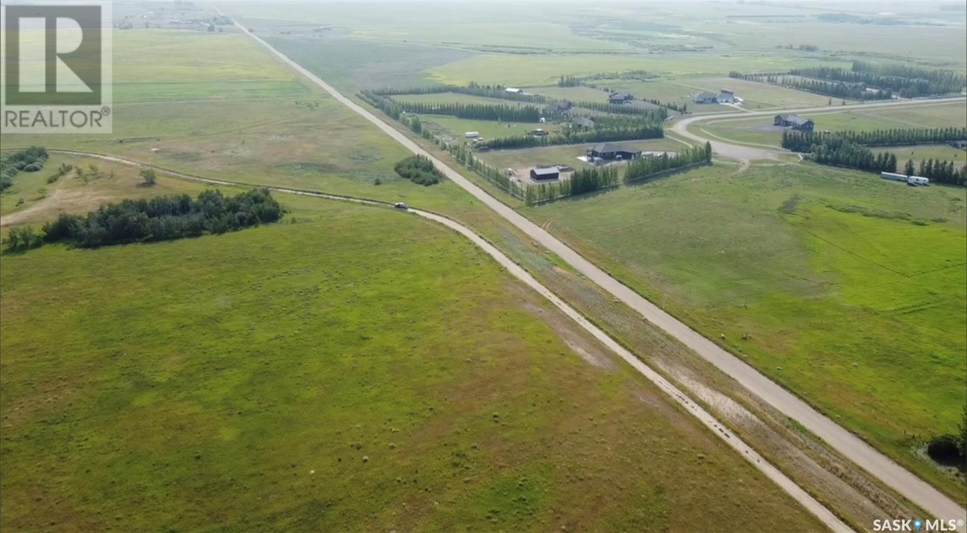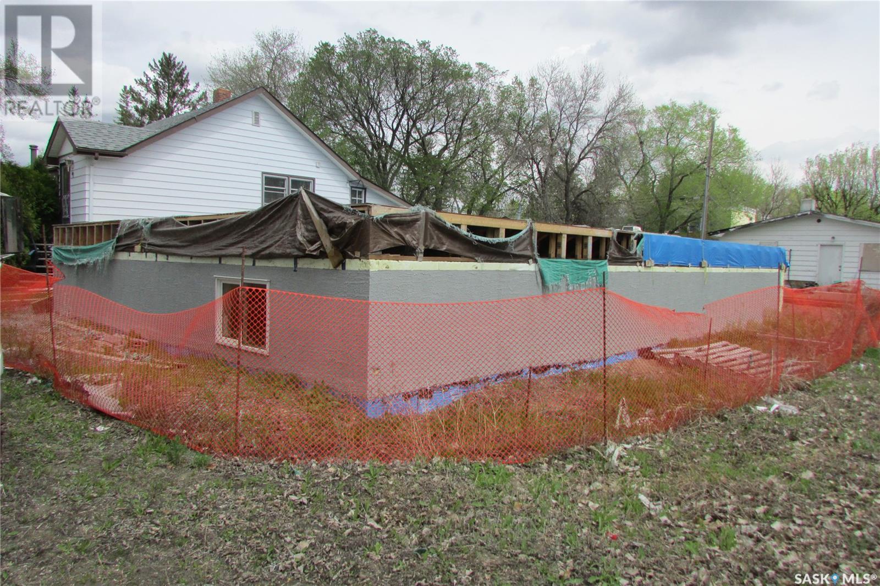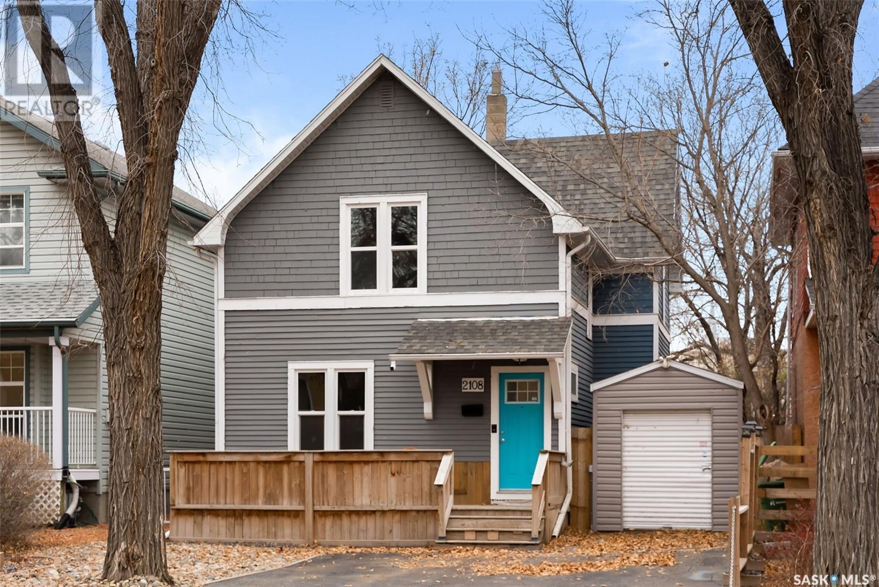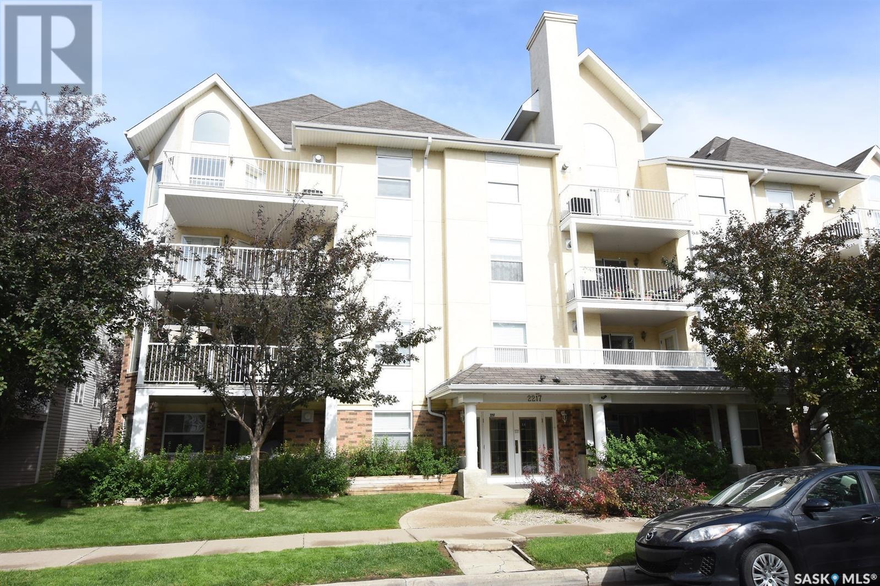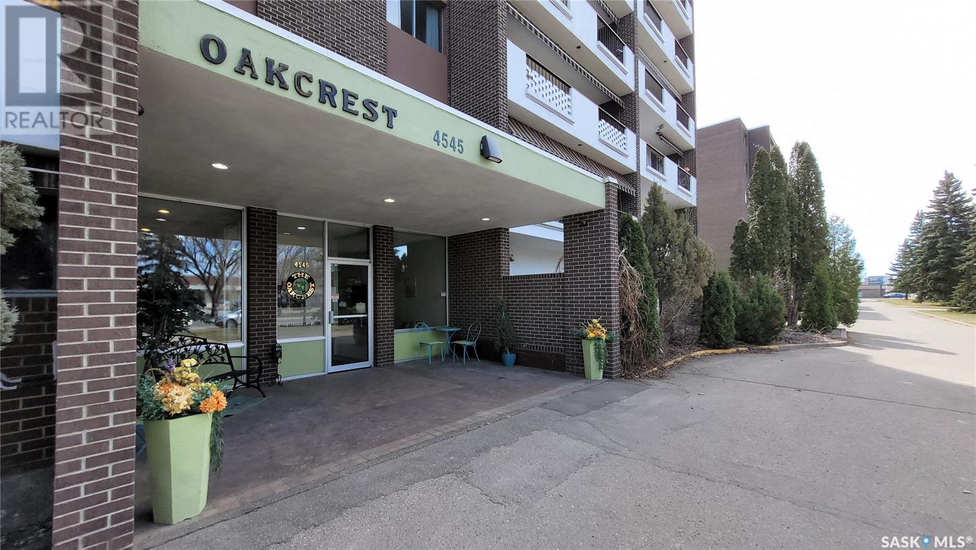2231 Quebec Street
Regina, Saskatchewan
Nestled in the heart of the historic Heritage neighbourhood, 2231 Quebec Street presents a rare opportunity to own an up/down duplex just steps from the General Hospital, a local microbrewery, popular dining, and all the amenities of downtown Regina. This charming 2½-storey character home offers a total of 1,560 sq. ft. of developed living space across two self-contained units—each with a private entrance—making it ideal for homeowners seeking mortgage support or investors looking to expand their portfolio. The main floor unit, offered fully furnished, features 1 bedroom, 1 bathroom, a bright and functional living space, a well-appointed kitchen, and dedicated laundry located in the unfinished basement. The upper unit spans the top 1½ storeys and offers 2 bedrooms, 2 bathrooms, a spacious living area, a full kitchen, and in-suite laundry—providing the comfort and privacy of a standalone home. The property includes a single detached garage with laneway access and two additional off-street parking stalls. Whether you're looking to live in one unit and generate rental income from the other, or rent both for a strong return, this versatile property delivers long-term value in one of Regina’s most sought-after neighbourhoods. (id:48852)
440-442 Connaught Street
Regina, Saskatchewan
HOT! HOT! HOT! INVESTOR ALERT!!! Side by Side duplex in Regent Park is a cash flowing gem from its FOUR rental suites. This Property has excellent curb appeal, mostly maintenance free which makes it a perfect rental property. Main floor suite has newer vinyl plank flooring, pot lights, quartz countertops and tile backsplash with bright white cabinets. Two bedrooms and an updated bathroom complete this unit. This unit was previously furnished for short term rentals - and was getting $1400 per month (after airbnb fees). The non reg basement 2 bed suites have just been freshened up with new paint and should generate atleast $1000 a month. There has been many recent upgrades - air conditioning, furnaces, water heaters, etc. Parking in backyard for tenants. Call your agent now to book your showing. (id:48852)
5416 Nicholson Avenue
Regina, Saskatchewan
Welcome to Homes by Dream's Ava that's going to be built in Eastbrook at 5416 Nicholson Avenue. This brand new 1,443 sq. ft. single family laned home is located near shopping, restaurants, an elementary school, walking paths & parks . The open concept main floor allows for an abundance of natural light to flow through the large living room window at the front of the home, centralized dining area and the spacious L-shaped kitchen at the back of the home. The kitchen features a large centralized island that can accommodate seating and an abundance of cabinetry, quartz finished counter space and ceramic tile backsplash. There's a separate mudroom area and a 2 piece bath at the rear of the home. The 2nd floor consists of a large primary bedroom, ensuite and walk in closet. The 2nd floor also includes 2 additional bedrooms at the rear of home, a 4 piece bath and laundry. There's a side entry door and the basement is ready for future development. This home also includes a 20'x22' concrete parking pad & a DMX foundation wrap. (id:48852)
22 Lott Road
White City, Saskatchewan
Welcome to 22 Lott Road in White City. This truly one of a kind custom walk-out bungalow built in 1999 is truly overflowing with space with 1575 sq ft plus the fully developed basement and SO much more. Let’s start with the breathtaking views of the massive yard (.5 acre of a lot) backing a walking path & parks! True prairie skies offering serenity including deer, birds, & the bright sunshine dance into the huge windows & into the unique architectural details of this home. With vaulted ceilings, & an open-concept living area, this home is perfect for entertaining & for families to gather. A spacious kitchen offers a large island, gas stove, walk-in pantry, an abundance of maple cupboards & drawers, tiled backsplash, two sink areas, & great design! Doors from the large dining area lead out to the maintenance-free deck with nat gas hookups on the deck & lower patio. The layout of this home is modern, practical & impressive. The front facing den makes for a great study or an easy bedroom. The primary bedroom with high ceilings has double closets, a dbl jacuzzi tub, a door leading to the deck (with amazing views of the private yard), & ensuite with large shower. Another bedroom across the hall, a full bath, & a laundry room w’ sink complete the main floor with direct entry to a large dbl garage w’ heated floor & drain. The walk-out level of the home takes full advantage of the space with plenty of windows & the entire floor is heated. Two very generous-sized bedrooms overlooking the yard, a rec area (w' roughed in plumbing for wet bar), another bedroom (no closet), a spacious full bath, plus storage/utility areas! The access to the lower patio & yard offers a hot tub, pond (fish incl), & the park-like landscaping is exceptional – boasting patio areas, firepit area, play structure, mature fruit trees & gardens, walkways with irrigation from the well. The shed at the back is a bar area – great for entertaining in the 95' x 229' yard. Homes like this rarely come for sale! (id:48852)
1405 Retallack Street
Regina, Saskatchewan
*EXCELLENT OPPORTUNITY FOR INVESTORS & BUILDERS* Nice location on a quiet block, walking distance to local schools, public transit and minutes away from down-town Regina. Ideal for building a personal home or rental property. (id:48852)
1124 Rae Street
Regina, Saskatchewan
*EXCELLENT OPPORTUNITY FOR INVESTORS & BUILDERS* Walking distance to local schools, public transit and minutes away from down-town Regina. Ideal for building a personal home or rental property. (id:48852)
183 Inland Drive
Pilot Butte, Saskatchewan
159.64 acres of land North East of Regina directly beside the prestigious and well-established Rock Point Estates. Surrounding properties have been developed to residential acreage as well as commercial and industrial lots. A great investment opportunity at $7500 per acre with loads of potential just in time for expected growth and population boom in Saskatchewan. Saskatchewan has a wealth of resources that are the envy of nations: Agriculture, Potash, Uranium, and other critical minerals, as well as, Oil. The world is watching as Saskatchewan achieves technological firsts in Crop Science, Plant Protein, Agricultural Equipment, and Renewable Energy. The province has a diversity of resources that has enabled it to weather global economic cycles. In fact, the province has seen record population, employment, investment and export growth in the past decade. Report by The Conference Board of Canada states a host of investment projects will be breaking ground over the next few years, and we expect real business investment to grow. Seize this exceptional investment opportunity and position yourself at the forefront of Saskatchewan's flourishing real estate landscape. Contact us now for more details and secure your stake in this promising venture! (id:48852)
45 Cecil Crescent
Regina, Saskatchewan
Attention builders or anyone wanting to build a new bungalow across from a passive park in Rosemont. Excellent scenic corner lot, currently with a 1480 sq ft basement already in the ground, cement floor is also installed. Estimates for a foundation like this is $100000.00. Back flow preventer valve installed . All services are currently ran underground in a joint trench. Double car garage off the back lane (id:48852)
304 2727 Victoria Avenue
Regina, Saskatchewan
**FEELS LIKE LIVING IN A TREE HOUSE** Fabulous Cathedral Location within walking distance of downtown and 13th Avenue shopping. This top floor Condo has a lovely view which includes an amazing tree that offers privacy to the extra large balcony creating a tranquil effect. You won't find many Condos that offer such a roomy open concept living and dining space as this one does, it really has the feel of a single home. The kitchen is equipped with plenty of cabinets and countertop space for the avid Chef and there is room for a breakfast table or extra working space as well. Enjoy a refreshingly large primary bedroom with 2 piece en-suite and walk in closet. The second bedroom has the option to open a set of double onto the living room if desired and would also make a great office. The 4 piece bath is just down the hall next to a the laundry and storage room, you won't believe how big it is! On top of this a second storage room is located off the main entrance and there is plenty of closet space throughout - You will never be wanting for storage in this home! One underground heated parking stall & parking level storage locker is included. The A/C has just been updated and the additional features are the Elevator, security doors w intercom, amenities room/guest suite at no charge and visitor parking. Please contact the Listing Agent for further information and to book your private showing today! (id:48852)
2108 Rae Street
Regina, Saskatchewan
Welcome to this inviting 3-bedroom, 1-bathroom 1¾-story home located in Regina's beloved Cathedral neighbourhood! This character-filled residence with upgrades, updated bathroom, windows and high efficient furnace. Blending modern functionality with classic charm. The unique 1¾-story design offers a cozy yet spacious layout, with main-level living areas that are perfect for gatherings and a kitchen with plenty of charm. Upstairs, you’ll find the bedrooms tucked away, providing privacy and a peaceful retreat from daily life. Situated in the vibrant Cathedral area, this home is just steps from charming cafes, boutique shops and offering a lifestyle filled with community and convenience. With its welcoming ambiance and prime location, this property is a true gem. Don’t miss your chance to make this delightful Cathedral home yours! (id:48852)
304 2217 Angus Street
Regina, Saskatchewan
Located in the heart of the Cathedral area, this 2 bedroom, 2 bathroom spacious condo with functional and classic finishes throughout, offers a great floorplan and includes 1 underground parking spot. This suite offers an open floor plan with a spacious living room/dining area, functional kitchen with plenty of cabinet space (all appliances included), in-suite laundry/storage, and 1 underground parking spot (#304 )with storage. This building is extremely well looked after and has in house manager as well. This condo is located close to all amenities and walking distance to Wascana Park. Don't wait to book your showing of this great condo. Condo fees are $400.00/month and include: Heat, and Water utilites. (id:48852)
305 4545 Rae Street
Regina, Saskatchewan
Welcome to this great 3rd floor 1 bed 1 bath condo! Ideally located near shopping, restaurants, banks, and more, this home offers both convenience and comfort. The kitchen is spacious, with plenty of cabinets and an open view into the living room, creating a bright and inviting space. Both the living room and generously sized bedroom showcase updated vinyl plank flooring. Enjoy an abundance of natural light with a large east-facing balcony—perfect for morning coffee or relaxing in the evening. The well-maintained building includes amenities such as an exercise room, an amenities room, a laundry facility, and extra storage lockers. Plus, the upgraded elevator (2018) adds to the building's modern convenience. This unit comes with one electrified parking space, and the condo fees cover water and heat. Appliances are included, adding even more value. Affordable and move-in ready, this is a fantastic opportunity for homeownership in South Regina. Quick possession is available—schedule your viewing today! (id:48852)



