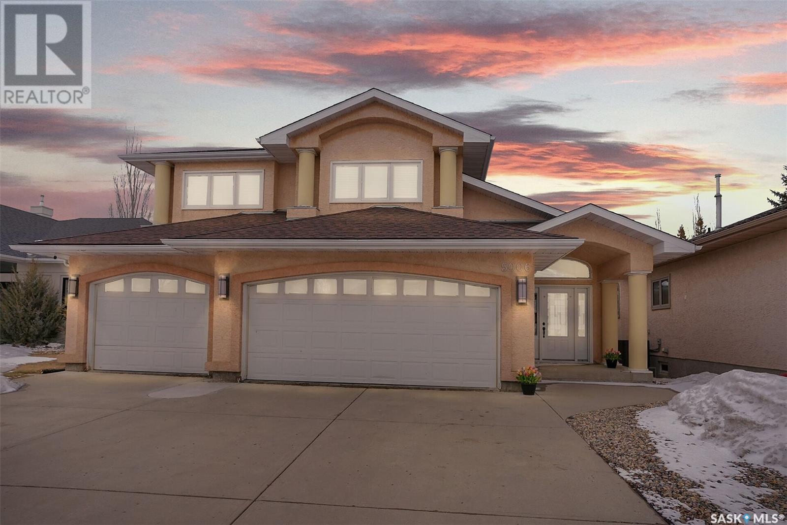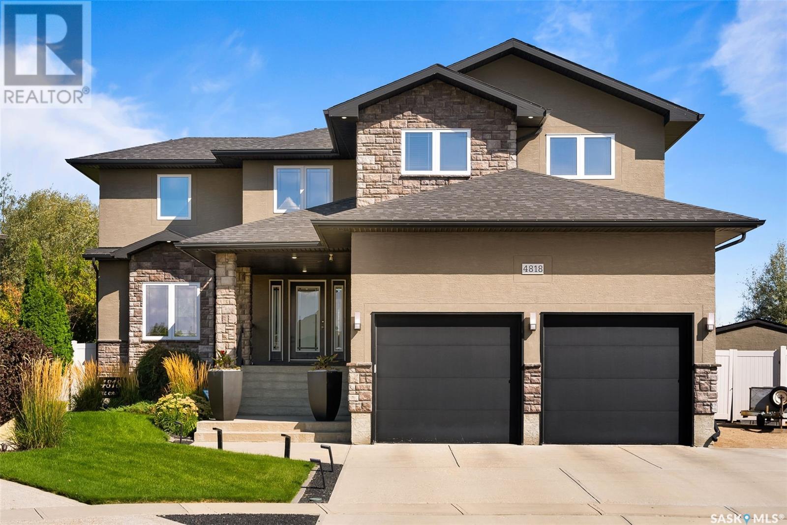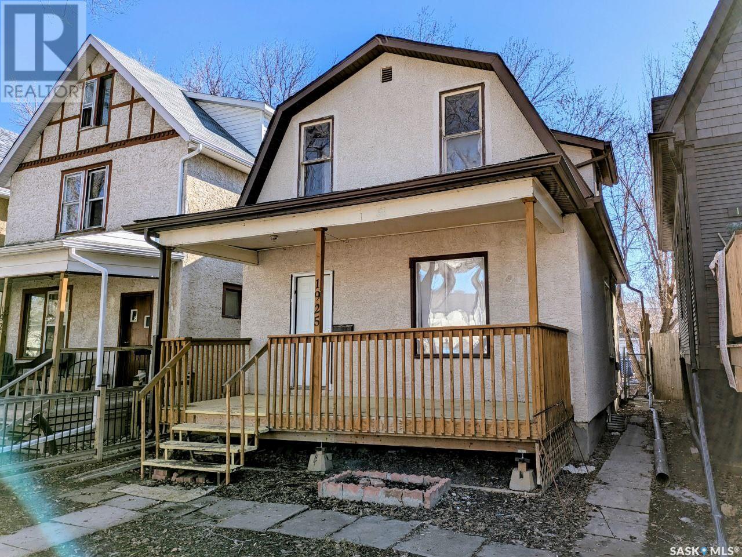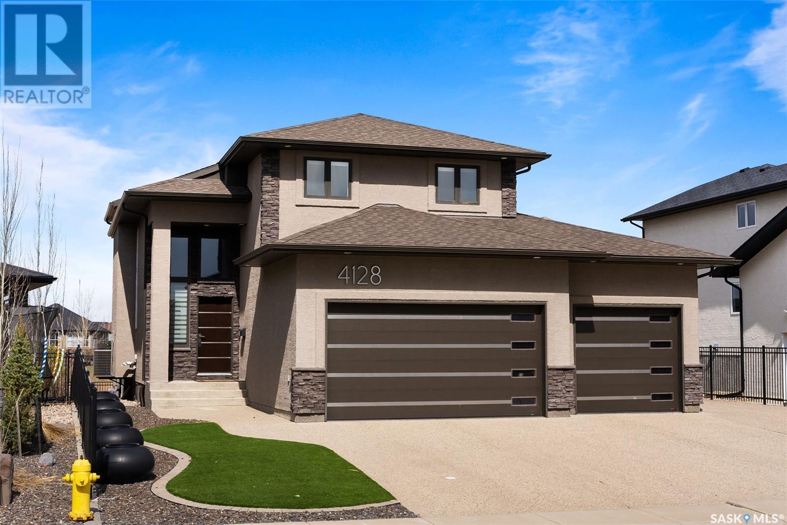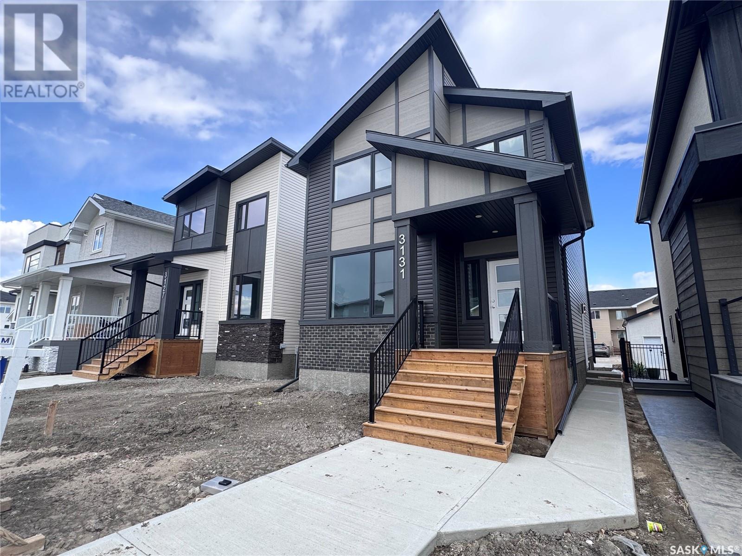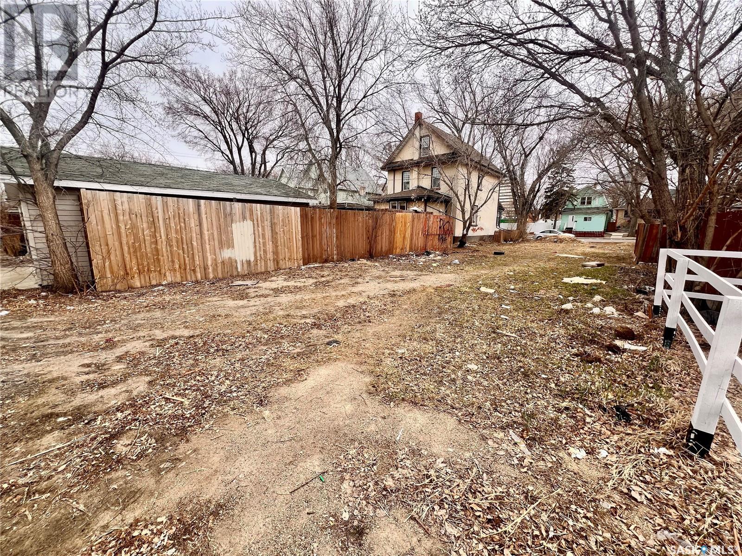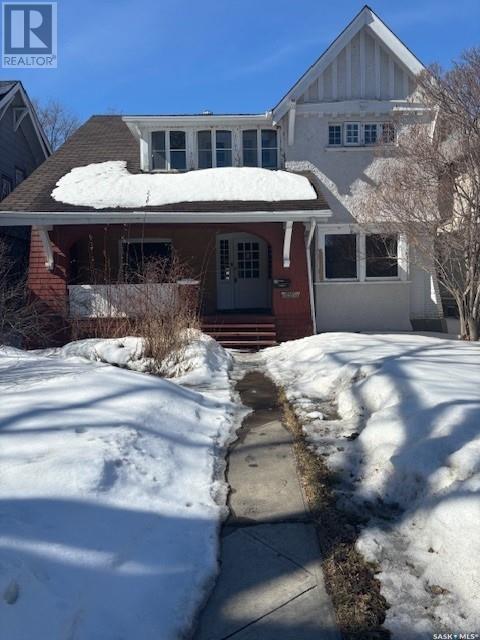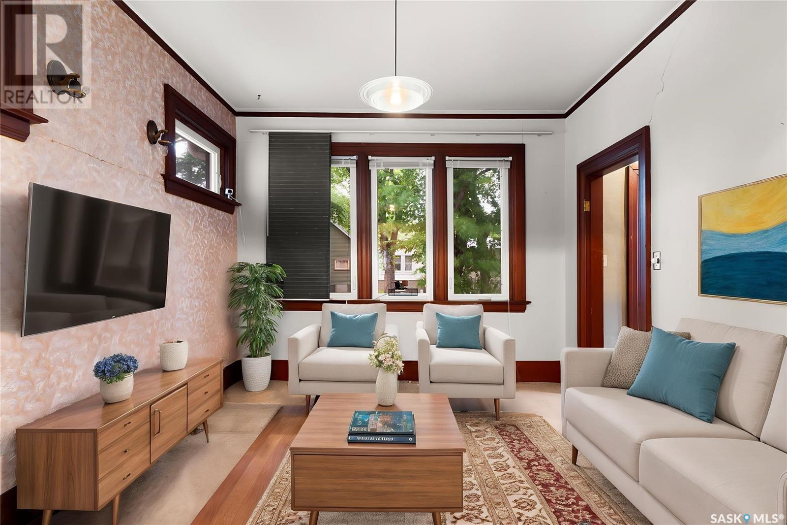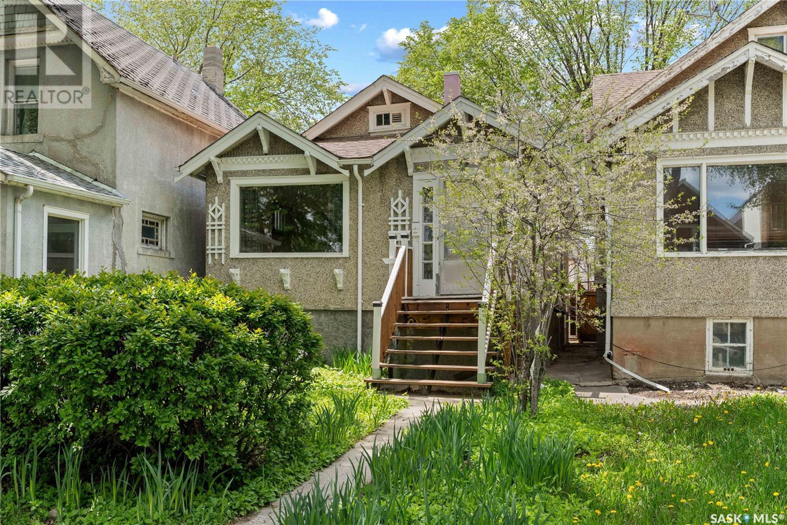340 Ross Street
Lumsden, Saskatchewan
Step into a country pace as Lumsden is a quick 15 minutes outside Regina. Small town feel with most amenities right in town. Family sized home in close proximity to schools K-12. Spacious living area with great flow. Fabulous retro kitchen off the back mudroom leads to either living room and main hall. Large living room faces the street and is open to an enormous family room with garden doors. Fireplace has never been used. Three good-sized bedrooms with a 4-piece bathroom up. There is some original hardwood and appears in nice shape. Lower level has a giant recreation room, a 3-piece bathroom and loads of storage. Park-like backyard has a shed that was used as a workshop in the past. Some amenities in town include: gas, groceries, restaurants, pharmacy, daycare, preschool and much more. (id:48852)
5006 Wascana Vista Court
Regina, Saskatchewan
Former show home located on a sought-after cul-de-sac. The home was ahead of its time in both design & innovation & it still captivates today. Offering the epitome of versatility, ready to meet you wherever you are in your life journey. Whether you’re growing a family, hosting guests, working from home, or simply savoring your peaceful retreat,this home provides space, functionality, & that unmistakable “I’m home” feeling. Elegant foyer w/ two closets & porcelain tiling provides an engaging view of the light filled great room w/floor to ceiling picturesque windows. Three sided gas fireplace. Natural light streams into kitchen dining area. The kitchen is a showpiece in both design & function. Expansive quartz countertops w/ eating bar, stunning tiled backsplash, pristine white cabinetry: perfect blend of elegance & efficiency. Gas stove. Two adjacent main floor rooms offer endless flexibility: home office, reading nook, yoga studio... Spacious laundry room, large pantry & powder room complete the main floor. The fridge, washer & dryer are approx. 6 years old. Reverse Osmosis system. Statement making staircase w/ sleek flowing lines leads to a versatile bonus room space. French doors open to the primary bedroom that features a walk-in closet w/ custom built-ins & a spa like ensuite w/ two sinks, jet tub, separate shower & heated floor. A few steps up lead to two more generously sized bedrooms & the thoughtfully designed main bath w/ tiled tub surround & heated floor. Entire interior of home including ceilings was painted in 2025. Asphalt shingles & solar panels new in 2023. There are two high efficiency furnaces. Triple garage is a game-changer. Custom designed wooden sidewalk along side of the house. Backyard oasis, thoughtfully redone in 2023: enjoy low-maintenance artificial turf, a sand box & patio area. Stroll out to the park area & walking path to embrace the tranquility of nature. This home radiates joy, functionality, and possibility. Welcome home. (id:48852)
4818 Sandpiper Crescent E
Regina, Saskatchewan
Ready to step inside a two-story that exudes luxury and comfort? Take a look at this immaculately kept custom property at 4818 Sandpiper Crescent nestled into The Creeks built by Sthamann Homes. You’ll be immediately impressed as you walk up the grand entrance and notice how masterfully this home was crafted. From the stunning wine room to the elegant home office, vaulted ceiling, and floor-to-ceiling windows overlooking the incredible backyard, every detail was thoughtfully designed. Every chef will be impressed with the stunning maple cabinetry, granite countertops, and the stainless steel appliances, including a gas range. The walk-in pantry is cleverly tucked nearby as well as the laundry room and a 2pc. powder room, a wonderful floor plan that offers convenience and flow. The primary bedroom on the upper floor is an absolute showstopper. With plenty of room for your king-sized furniture, the ensuite is like something out of a magazine. Walk-in closet, dedicated shoe closet, private water closet, jet tub, dual sinks, vanity area, and a jaw-dropping central rain shower. Two additional bedrooms and another 4pc. bath complete this floor. The lower level is ready for you to put your personal mark on it! There is a substantial rec. room with a roughed-in wet bar, spare bedroom, stunning new 4pc. bath, and a dedicated gym or play spot. The mechanical room also offers plenty of storage. Step into your own private oasis in your dream yard! The two-tiered deck takes you down to the entertaining patio where you can dine, prepare a meal with your outdoor kitchen (fridge and Weber grill included), relax and visit with guests around your stone outdoor fireplace, or take a dip in your hot tub. This 13,275sqft lot offers plenty of trees, shrubs, and fencing. The 22X26 double attached garage includes mezzanine storage, so you have room to park your large vehicles. Extras: a/c, central vac., shed (power), sprinklers, sump pump, Proficient media control 5.1 sound, and Yamaha amp. (id:48852)
1925 Robinson Street
Regina, Saskatchewan
Located in Regina's popular Cathedral neighbourhood close to shopping/professional offices/restaurants/pubs/art galleries and more, this charming 3 bed 2 bath home is waiting for you! An open concept main level with a large living room and an efficient upper level with enough room for the whole crew! Big backyard and plenty of parking make this a great home for your growing family. Book a private viewing with your REALTOR® today! (id:48852)
4128 Green Willow Terrace
Regina, Saskatchewan
Step into your dream home in one of Regina's most sought-after neighborhoods, Greens on Gardiner. This 3-bed, 4-bath gem blends luxury and functionality. As you walk in, you're greeted by soaring vaulted ceilings and a stunning floor-to-ceiling stone fireplace that anchors the open-concept living space. Bathed in natural light and seamlessly connected to the second floor, the front living room exudes warmth and grandeur. The heart of the home is undeniably the kitchen, which boasts its oversized island with two sinks, a built-in fridge/freezer combination, granite countertops, tile backsplash and a spacious walk-in pantry. Just off the dining room is the custom-built sunroom addition, professionally crafted by Quantum Construction. This space is a showstopper with a second gas fireplace and panoramic 180-degree views of the park—a perfect retreat in any season. Upstairs, you’ll find three beds and two baths. The primary suite is spectacular, featuring a spa-like 5-piece ensuite with a custom glass shower, soaker tub, and dual sinks. The walk-in closet is a professionally designed space with custom cabinetry and a one-of-a-kind shoe carousel valued at $10,000. For car enthusiasts and hobbyists alike, the extended garage is a masterpiece in itself. Accommodating up to 6 vehicles, this space includes an epoxy-coated floor, radiant heat, two floor drains, a Hide-a-Hose central vac system, hot/cold taps, and even a negotiable car lift. A second shoe carousel adds another layer of thoughtful design. Step outside to the stone firepit area, beautifully landscaped grounds, and a backyard fence built on a grade beam with concrete piles—ensuring durability and quality for years to come. Additional storage beneath the sunroom. The basement is the epitome of luxury, winning an award for Best Designed Basement in 2013. Control your home effortlessly with the Control4 electronic system, connecting your lighting, entertainment, and security to your phone for ultimate convenience. (id:48852)
3127 Green Brook Road
Regina, Saskatchewan
APPLIANCE PACKAGE NOW included! Welcome to this stunning new build just completed by Artemis Homes at 3127 Green Brook Road! This modern home offers spacious living areas, high-end finishes, and a prime location in The Towns a newer development in the east end of Regina. With its contemporary design and convenient amenities nearby, this property is the perfect blend of comfort and style. The main floor features a functional and practical open concept design. Upon entering the home you are greeted into a spacious foyer, good sized living room, that flows into the kitchen, and dining space located at the back of the home overlooking the backyard. With a large sized mud room at the back entry and private 2 pc bathroom. Upstairs you'll find the primary bedroom overlooking the backyard; which includes a large walk in closet and 5 pc ensuite. Two more good sized bedrooms, a 4 pc bathroom and 2nd floor laundry closet, and linen closet complete the second level. The basement is open for development (completion options available through the builder). This home does feature a separate side entry to the basement and could be converted into an income suite. Outside a 20x20 parking pad is included in the price. Garage could also be built by the builder for an additional cost. Don't miss the opportunity to make this beautiful house your new home! Contact your agent for more information. (id:48852)
3131 Green Brook Road
Regina, Saskatchewan
APPLIANCE PACKAGE NOW included! Welcome to this stunning new build just completed by Artemis Homes at 3131 Green Brook Road! This modern home offers spacious living areas, high-end finishes, and a prime location in The Towns a newer development in the east end of Regina. With its contemporary design and convenient amenities nearby, this property is the perfect blend of comfort and style. The main floor features a functional and practical open concept design. Upon entering the home you are greeted into a spacious foyer, good sized living room, that flows into the kitchen, and dining space located at the back of the home overlooking the backyard. With a large sized mud room at the back entry and private 2 pc bathroom. Upstairs you'll find the primary bedroom overlooking the front of the home which includes a large walk in closet and 5 pc ensuite. Two more good sized bedrooms, a 4 pc bathroom and 2nd floor laundry closet, and linen closet complete the second level. The basement is open for development (completion options available through the builder). This home does feature a separate side entry to the basement and could be converted into an income suite. Outside a 20x20 parking pad is included in the price. Garage could also be built by the builder for an additional cost. Don't miss the opportunity to make this beautiful house your new home! Contact your agent for more information. (id:48852)
1861 St John Street
Regina, Saskatchewan
Fantastic opportunity to build in a prime location! This vacant lot offers approximately 38 feet of frontage and 125 feet of depth, providing ample space for a variety of development options. Zoned RL, the property allows for single-family, duplex, or multi-family construction, with the potential for up to a fourplex with discretionary use approval. Ideally situated close to numerous amenities, this lot presents an excellent opportunity for builders, investors, or anyone looking to create a custom project in a convenient and established area. (id:48852)
5058 10th Avenue
Regina, Saskatchewan
Welcome to 5058 10th Avenue! This spacious 1,467 sq. ft. townhome style condo is situated in a quiet location near Luther College, bike paths, Royal Regina golf course, RCMP Depot, parks and downtown shopping. Entering the home you're greeted with a bright and airy entry way with a nice sized closet and ceramic tile flooring. As you ascend the staircase that's complete with glass railing and bursting with natural light filtering in through the large windows, you'll arrive in the spacious living room. Conveniently located off the living room, patio doors lead you to a private deck finished with composite decking and metal railing. A generous sized dining room that overlooks the living room is located near the kitchen that is complete with an abundance of counter space, stainless steel appliances and backsplash. As you depart the kitchen you'll find yourself in a well lit den that would be the perfect space for a home office, playroom, home gym or reading nook. A laundry area and 2 piece bathroom newly finished with a beautiful vanity c/w backsplash are also located on this thoughtfully laid out level. The roomy primary bedroom features a large closet with mirrored sliding doors, a spacious sitting area complete with a skylight and direct access to the newly updated 4 piece bathroom. The bathroom is beautifully finished with a generous size vanity, tile backplash & tub surround and additional storage beside the vanity. 2 additional sizeable bedrooms with ample closet space are also included in this well planned out condo. Completing this home is a basement/utility area that has been newly finished for additional storage and a foyer that leads you to your own electrified carport. If you're looking for a condo in a quiet location with a community feel with the added bonus of having an outdoor pool to escape our hot summer days, look no further! (id:48852)
2134 Halifax Street
Regina, Saskatchewan
Welcome to 2134 Halifax St., a beautifully restored character home in Regina’s vibrant Heritage area. This property blends charm with modern convenience. The main floor features two suites: a cozy studio and a spacious one-bedroom with hardwood floors and a vintage-style bath. Upstairs, a bright three-bedroom suite offers a sunroom, functional kitchen, and office nook. Whether you're looking for an investment or a place to call home, 2134 Halifax offers character and a prime location near downtown and steps away from the General Hospital. (id:48852)
1927 Montreal Street
Regina, Saskatchewan
Charming, Updated Character Home in Prime Location – Perfect for First-Time Buyers or Investors! Welcome to 1927 Montreal Street – a lovingly maintained home full of character and modern upgrades. Whether you're a first-time buyer or an investor, this property is move-in ready and offers exceptional value. Over the years, this home has seen numerous significant updates that add peace of mind and comfort, including: 2011 – New energy-efficient windows, front door with sidelights, and high-efficiency furnace 2016 – New sewer line from house to city connection with backflow valve 2022 – New shingles on both the home and garage 2024 – New secondary heat exchanger in the furnace and upgraded plumbing stack from attic to basement floor. Pride of ownership shines throughout. Inside, you'll find a cozy main floor featuring 2 spacious bedrooms, 1 full bathroom, and ample living and dining areas, perfect for relaxing or entertaining. The bright kitchen, complete with classic white cabinetry, overlooks a xeriscaped, fully fenced backyard – ideal for low-maintenance outdoor living. Character lovers will appreciate the original wood trim, charming built-in display dividers, and thoughtful details throughout. The unfinished basement is a blank canvas, ready for your personal touch – envision a second living area, games room, or home gym. It also features a laundry space, built-in cedar sauna, and a separate cedar shower – your own private spa retreat. Rounding out the home is a fully insulated double detached garage, offering both comfort and convenience year-round. Located close to everything: Thomson Community School, Maple Leaf Outdoor Pool, the beloved Milky Way Ice Cream Shop, Ukrainian Co-op, and all downtown amenities including Cornwall Centre shopping. Don’t miss out on this unique opportunity! Contact your agent today to schedule a private showing and make this charming home yours. (id:48852)
1736 Ottawa Street
Regina, Saskatchewan
This charming bungalow, well-loved by its current owner for over 30+ years, offers a fantastic opportunity for first-time homebuyers or investors looking for a property with character and potential. A spacious foyer welcomes you inside, perfect for coats and boots. As you move into the open-concept living and dining areas, you’ll appreciate the original hardwood flooring, character, and the abundance of natural light that fills the space creating a warm and inviting atmosphere. This is a perfect spot for relaxing or entertaining guests. The kitchen, which offers ample cabinetry, appliances, plenty of counter space, and provides a functional yet cozy space for preparing meals. Down the hallway, you’ll find two well-sized bedrooms; the primary has plenty of space to add in a walk-in closet. The 4-piece bathroom, complete with a charming clawfoot tub, offers a vintage touch. Recent updates to the home include upgraded attic insulation and electrical in 2020. The partially finished basement presents a blank canvas for future development or simply provides additional storage space. Outside, the fully fenced yard offers privacy, while the single detached garage provides convenient parking and extra storage. Located with easy access to downtown, Cornwall Centre, the Ukrainian Coop, and many local restaurants. Contact your real estate professional to book a showing. (id:48852)




