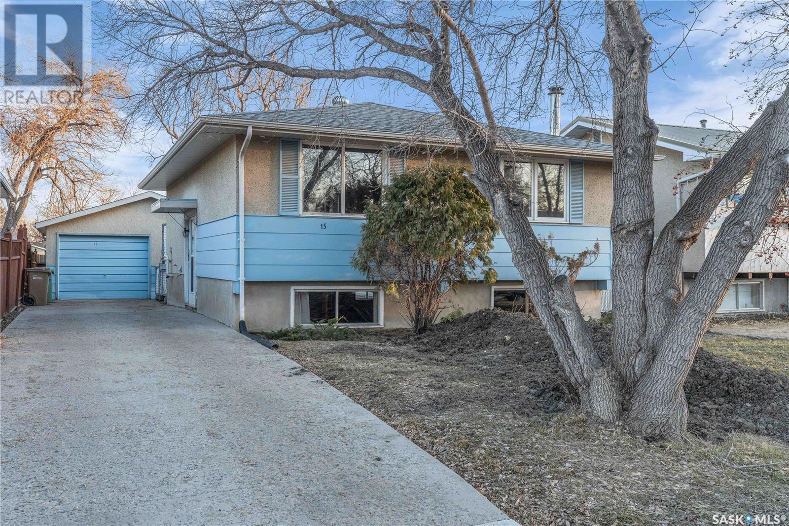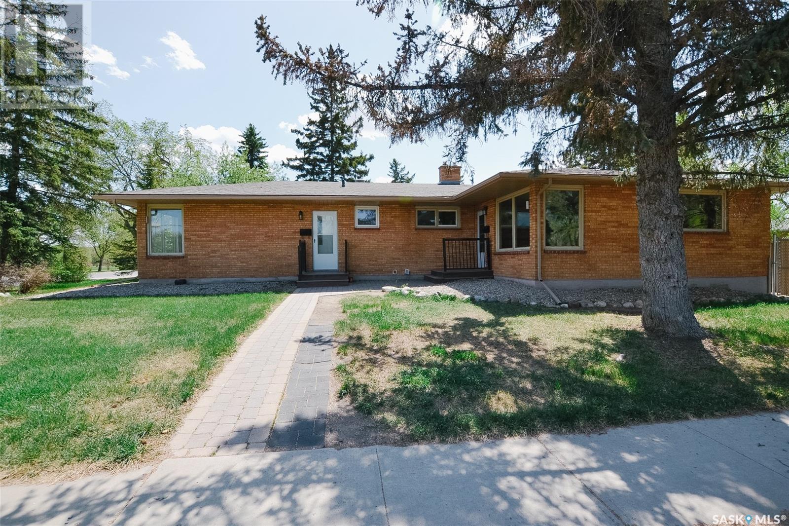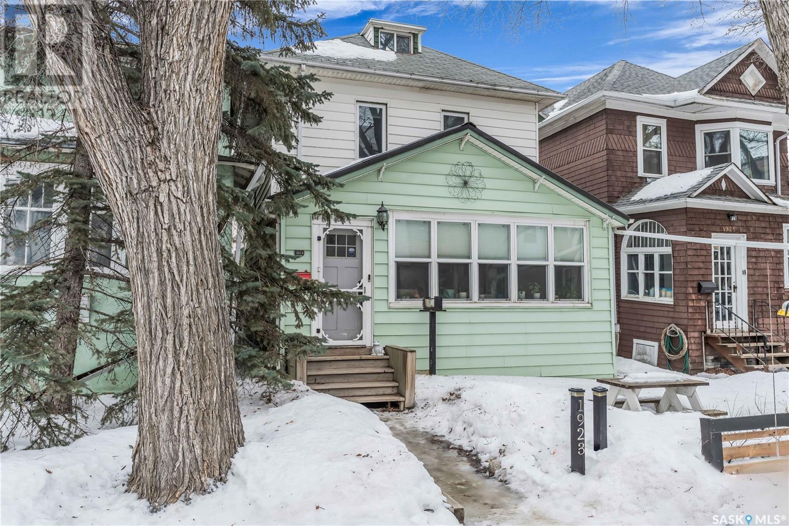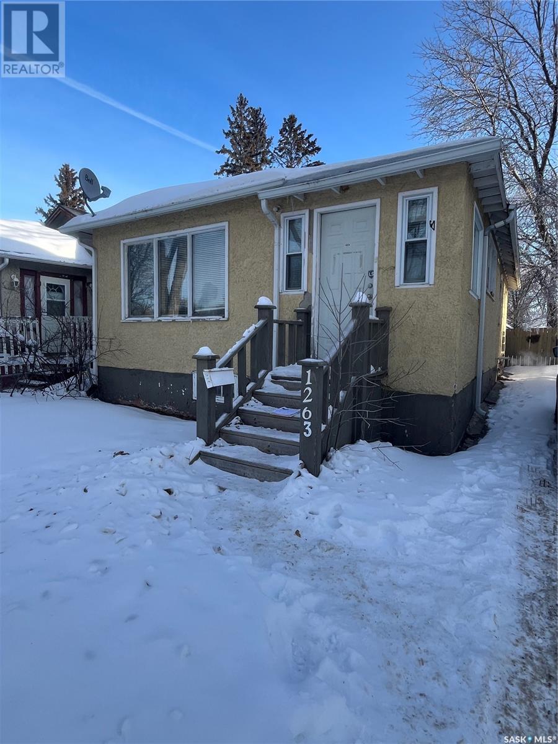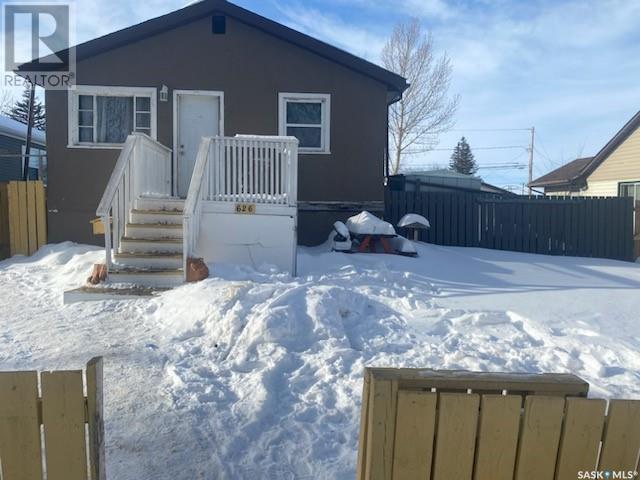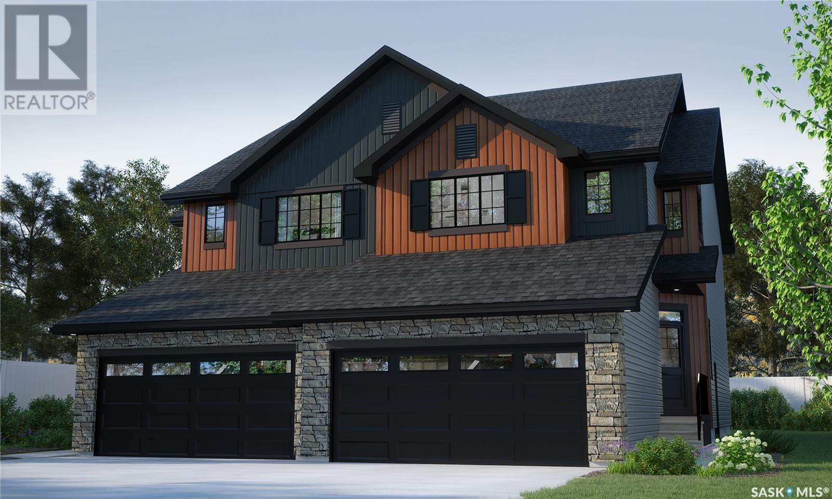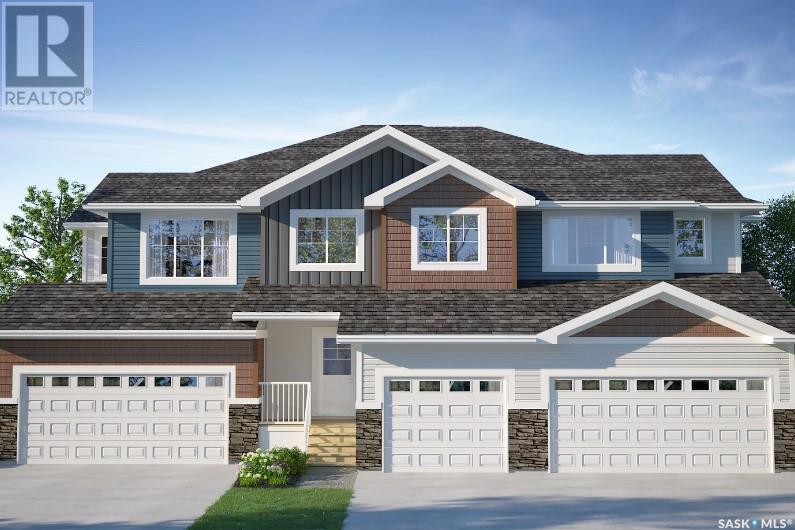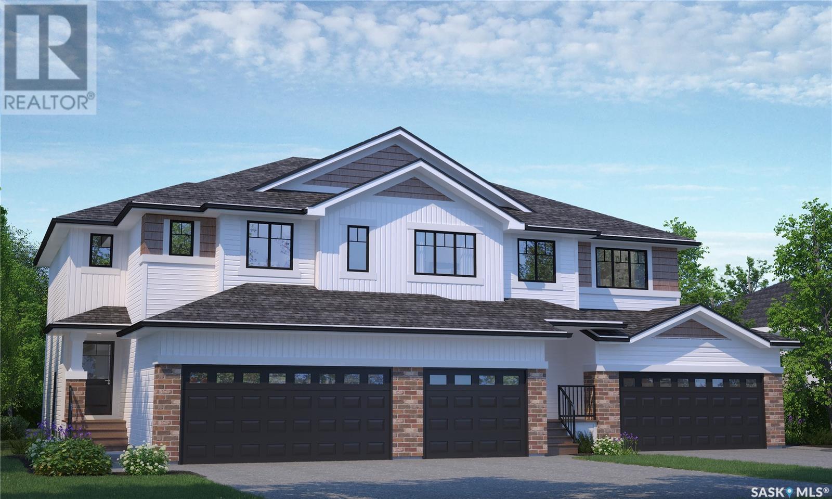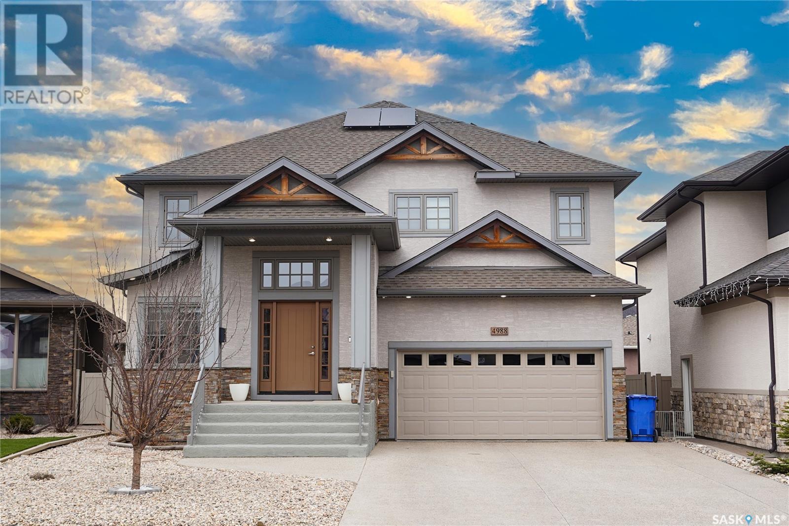15 Turner Crescent
Regina, Saskatchewan
15 Turner Crescent is located on a quiet Crescent in Glencairn Village backing a park. It is vacant, clean and ready for you to come and make it your own with your preferred paint colour and preference in flooring! Only 832 sq. ft. this 3 bedroom, 2 bathroom home comes with an oversized single garage and a fenced yard! There are 2 bedrooms on the main floor and the 3rd bedroom is downstairs beside the 2nd washroom. The basement has access from the side entrance. The family room has a wooden fireplace that has never been used by the current Sellers. In March 2025 the sewer line was replaced in the front yard. All of the appliances stay with the sale. Please contact your Real Estate Professional for a viewing. (id:48852)
2500-2502 Elphinstone Street
Regina, Saskatchewan
Located on a prime corner lot with direct views of Kiwanis Park and the scenic Wascana Creek walking paths, this fully rented investment property is a fantastic opportunity. Featuring a charming full brick exterior, the property includes paved parking for four vehicles at the rear. Each unit offers over 900 square feet of living space, with separate front and back entrances and full basements. Unit 2500: This updated unit boasts modern paint colors, refinished hardwood floors throughout most areas, an updated bathroom, two bedrooms, and convenient main floor laundry. The finished basement features a separate rear entrance, two additional bedrooms, another full bathroom, kitchen, and separate laundry. This unit is currently rented to a single tenant for $2,300 per month (tenant pays all utilities). Unit 2502: With two bedrooms and a full bathroom on the main floor, this unit also includes an unfinished basement with rear entry access. Currently leased to a long-term tenant at $1,300 per month (tenant pays all utilities). Major upgrades over the last 12 years include new shingles, high-efficiency furnaces, most windows, new electrical services and panels, and private side sewer for Unit 2500 complete with back-flow valve, eavestroughs. Don't miss out on this well-maintained property with great rental potential! (id:48852)
1923 Rae Street
Regina, Saskatchewan
Nestled in the heart of Cathedral, this beautifully updated 2 -story character home is just minutes from downtown and conveniently close to parks and bus routes. Stepping inside, you’re greeted by the warmth of refinished hardwood floors that stretch across the main level, setting the stage for an inviting and elegant space. The living and dining areas flow effortlessly, creating an open and airy atmosphere, ideal for lively gatherings or quiet nights in. Oversized windows bathe the rooms in natural light, enhancing the home’s timeless appeal. The renovated kitchen is a delightful mix of style and function, featuring refreshed countertops, ample cabinetry, and included appliances. The second floor offers three spacious bedrooms, all with hardwood flooring, providing a seamless blend of comfort and character. The updated 4-piece bathroom boasts a luxurious clawfoot tub offering a perfect escape at the end of the day. A charming nook area leads to the third level, where a finished attic with three skylights awaits. Whether transformed into a sunlit primary bedroom, a creative studio, a tranquil home office, or a cozy lounge, this space invites imagination and versatility. Outside, the private backyard is a peaceful oasis, complete with a deck and fire-pit area. There’s also ample space to add a garage, making this home as practical as it is charming. With thoughtful updates throughout, this home is move-in ready and built for lasting comfort. Recent upgrades include a new high-efficiency furnace (2015), an updated kitchen and bathroom, a new sewer line (home & city side), roof (Veranda and spray foam insulation 3 years), New fence and covered deck (3 Years), and newer windows installed just before 2015—ensuring peace of mind for years to come. If you’re looking for a home that tells a story, one filled with character, warmth, and modern touches, this Cathedral gem is ready to welcome its next chapter. Don’t miss this opportunity—come see it for yourself! (id:48852)
1263 Cameron Street
Regina, Saskatchewan
Welcome to 1263 Cameron Street in Regina! This charming 2-bedroom, 1-bathroom home is perfect for first-time buyers or investors. This home has ample parking in both front and back. A fully fenced yard with back alley access. As you enter the home you are greeted by a good-sized porch that enters into the large living room/dining room. Featuring a bright and inviting layout and a spacious kitchen, this property offers both comfort and convenience. 2 good-sized bedrooms finish off the main floor with a 4-pc bathroom. The basement is fully open and unfinished ready for development. It currently houses the laundry and is used for storage. Enjoy the large backyard, which is ideal for outdoor relaxation or gardening. Located in Washington Park, with easy access to bus routes, amenities, parks, and schools. A great opportunity at an affordable price—don’t miss out! (id:48852)
626 Mctavish Street
Regina, Saskatchewan
Good Revenue generating Bungalow for sale located on a quiet street. House has 2 bedroom 1 bath on the main floor with spacious living room and kitchen. Basement has kitchen , 2 bedroom and 4pc washroom with 9ft ceiling. House is located on a double lot around 6250 sq ft with lots of shed storage space in the backyard. New sewer line abs New shingles (id:48852)
2973 Welby Way
Regina, Saskatchewan
With its bold lines and creative energy, the Landon Duplex in Loft Living delivers 1,561 sq. ft. of industrial-inspired living, designed for those who live boldly but want a soft place to land. Please note: This home is currently under construction, and the images provided are for illustrative purposes only. Artist renderings are conceptual and may be modified without prior notice. We cannot guarantee that the facilities or features depicted in the show home or marketing materials will be ultimately built, or if constructed, that they will match exactly in terms of type, size, or specification. Dimensions are approximations and final dimensions are likely to change. Windows, exterior details, and elevations shown may also be subject to change. The open main floor brings together sleek finishes like quartz countertops with smart design touches like the walk-through pantry, creating a space that works as hard as you do. Upstairs, the primary suite features a walk-in closet and ensuite, while the bonus room becomes your own personal studio, office, or lounge. Second-floor laundry keeps life organized. (id:48852)
2965 Welby Way
Regina, Saskatchewan
For those who love bold design and smart spaces, The Carlton Triplex in Loft Living is where style meets functionality. With 3 bedrooms, a bonus room, and second-floor laundry, this home delivers modern urban living at its best. Please note: This home is currently under construction, and the images provided are for illustrative purposes only. Artist renderings are conceptual and may be modified without prior notice. We cannot guarantee that the facilities or features depicted in the show home or marketing materials will be ultimately built, or if constructed, that they will match exactly in terms of type, size, or specification. Dimensions are approximations and final dimensions are likely to change. Windows, exterior details, and elevations shown may also be subject to change. The open-concept main floor maximizes space, with a kitchen that flows seamlessly into the living and dining areas, making it easy to entertain or unwind. Upstairs, find 3 spacious bedrooms, including a primary suite with a walk-in closet and ensuite. The bonus room is a flexible space perfect for an office, lounge, or creative studio, while second-floor laundry keeps daily tasks simple. (id:48852)
2981 Welby Way
Regina, Saskatchewan
Welcome to the Bridgeport, a home where coastal charm meets thoughtful design — bringing 1,495 sq. ft. of bright, airy living to Aspen Ridge. Please note: this home is currently under construction, and the images provided are for reference purposes only. Artist renderings are conceptual and may be modified without prior notice. We cannot guarantee that the facilities or features depicted in the show home or marketing materials will be ultimately built, or if constructed, that they will match exactly in terms of type, size, or specification. Dimensions are approximations and final dimensions are likely to change, and the windows and exterior details denoted in the renderings may be subject to modifications based on the specific elevation of the building. The open-concept main floor is designed to make entertaining effortless. From the kitchen, you can overlook the inviting living room, while the dining area opens onto the future deck — perfect for outdoor meals and relaxing with a morning coffee. Upstairs, the Bridgeport offers 3 bedrooms, including a primary suite with a walk-in closet and ensuite. A flex space/bonus room provides room to customize — use it as a reading nook, office, or playroom. Second-floor laundry adds everyday convenience. Coastal-inspired finishes bring a sense of calm and warmth to this beautifully designed home (id:48852)
2977 Welby Way
Regina, Saskatchewan
The Dallas in Urban Farm brings that modern farmhouse charm into an efficient two-storey duplex, perfect for families who love style and practicality. Currently under construction, this home’s artist renderings are conceptual and may be modified without notice. Please note: Features shown in the renderings and marketing materials may change, including dimensions, windows, and garage doors based on the final elevation. The main floor offers open-concept living, with rustic-inspired finishes and a functional flow that keeps the kitchen, dining, and living spaces all connected. A walk-through pantry helps keep the farmhouse kitchen tidy and organized. Head upstairs to find 3 comfortable bedrooms, including a private primary suite with walk-in closet and ensuite. Laundry is located on the second floor, making everyday tasks a breeze. A bonus room offers flexible space for a home office, playroom, or whatever your family needs most. This home includes Fridge, Stove, Built-In Dishwasher, Washer, Dryer, and Central Air, giving you move-in-ready convenience with that warm, welcoming Urban Farm style. (id:48852)
2969 Welby Way
Regina, Saskatchewan
Welcome to the Bridgeport, where modern farmhouse design meets the practicality your family needs — of thoughtfully planned space. Please note: this home is currently under construction, and the images provided are for reference purposes only. Artist renderings are conceptual and may be modified without prior notice. We cannot guarantee that the facilities or features depicted in the show home or marketing materials will be ultimately built, or if constructed, that they will match exactly in terms of type, size, or specification. Dimensions are approximations and final dimensions are likely to change, and the windows and exterior details denoted in the renderings may be subject to modifications based on the specific elevation of the building. The main floor is designed to be the heart of the home, with a kitchen that overlooks the living room, creating a welcoming flow for gatherings big or small. Off the dining area, patio doors lead to the future deck, where you can soak up fresh air and enjoy outdoor meals. Upstairs, you’ll find 3 bedrooms, including a primary suite with a walk-in closet and ensuite. A flex space/bonus room offers versatility — whether it becomes a home office, playroom, or hobby space. Second-floor laundry makes life easier for busy families. Finished with rustic touches that reflect its urban farm design, the Bridgeport blends style and practicality seamlessly. (id:48852)
3202 Valley Green Way
Regina, Saskatchewan
Welcome to this 5-bed, 4-bath two-storey home in the sought-after community of The Towns. This thoughtfully designed property offers the perfect blend of modern living and smart investment potential, featuring two fully self-contained units — an ideal opportunity to live in style while generating additional rental income with the legal basement suite. Step inside the main floor, where a bright and airy open-concept layout greets you. The front living room is bathed in natural light, with sleek vinyl flooring stretching across the space, creating a seamless flow into the heart of the home- the kitchen. Anchored by a large island, this kitchen is functional with ample counter space, stylish cabinetry, and a dedicated dining area overlooking the backyard. Off the dining room is a back deck and yard that is complete with durable PVC fencing. Plus, the double detached garage adds both convenience and storage. Upstairs, you’ll find three well-appointed bedrooms, including a primary suite. Unwind in your spacious retreat, featuring a walk-in closet, a modern 3-piece ensuite, and even your own private balcony. Two additional bedrooms, a full bathroom, and the convenience of upstairs laundry complete this level, making daily life a breeze. But the true highlight? The legal basement suite with its own separate entrance. This bright and spacious unit boasts large windows that flood the living space with light. The kitchen is fully equipped, featuring a generous sit-up island. With two beds, a full 4-pc bathroom, and its own washer/dryer, furnace, and water heater, this suite offers privacy and independence for tenants — or multi-generational family living. Located just moments from two elementary schools, parks, and all the east-end amenities The Towns has to offer, this home is the perfect combination of lifestyle and investment. Whether you're looking to offset your mortgage with rental income or accommodate extended family, this property checks every box. (id:48852)
4988 Wright Road
Regina, Saskatchewan
Welcome to your dream home! Nestled in a vibrant community in Harbour Landing located near the park. Extremely well kept executive style home, 2295 sq/ft. This 2 story has great street appeal. Solar panels will help to keep your power bills down. Spacious entrance features a high ceiling, with an adjacent front office/study. The home features maple hardwood floor in the formal dining room and living room with 17 ft high ceiling. The living room features a tiled wall with natural gas fireplace and large windows allowing much natural light to enter the house. Breakfast nook area with direct access to large deck and natural gas BBQ. Spacious dream kitchen with granite countertops, center island and pantry. There is a Mudroom & 2 Piece bath with dura-ceramic tile flooring along with direct entry to double attached garage. The Second floor boasts a cozy bonus room overlooking the main floor below, 3 good sized bedrooms and laundry. Master bedroom features a large walk-in closet, spacious ensuite with soaker tub and walk-in shower. Basement is completely finished with a large rec-room, 4th bedroom and full bathroom. Backyard is professionally landscaped with stampcrete patio area, small putting green and lawn area. (id:48852)



