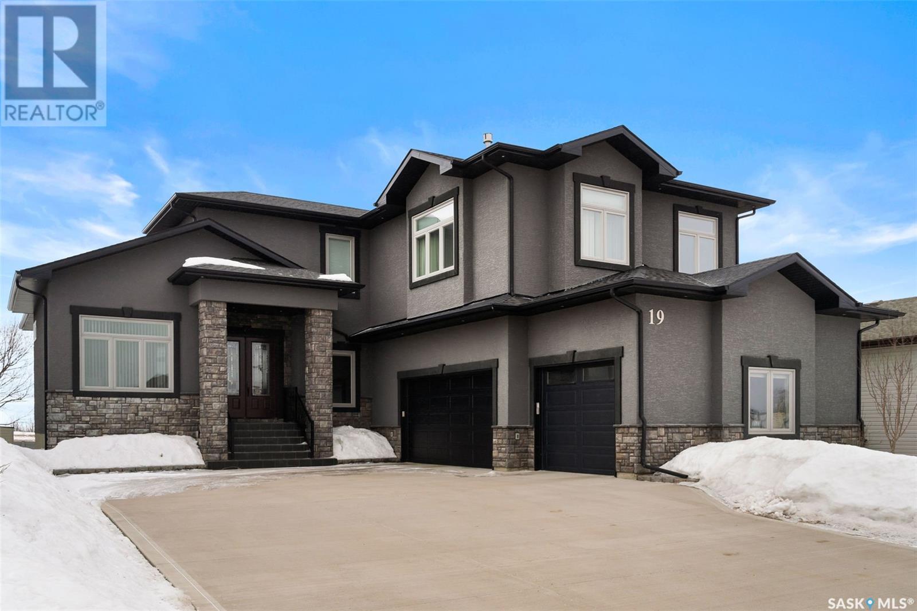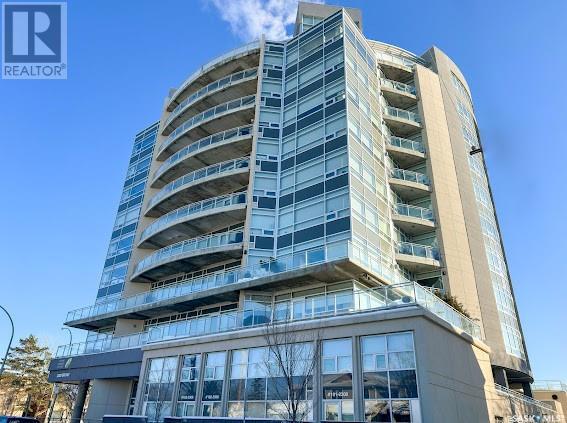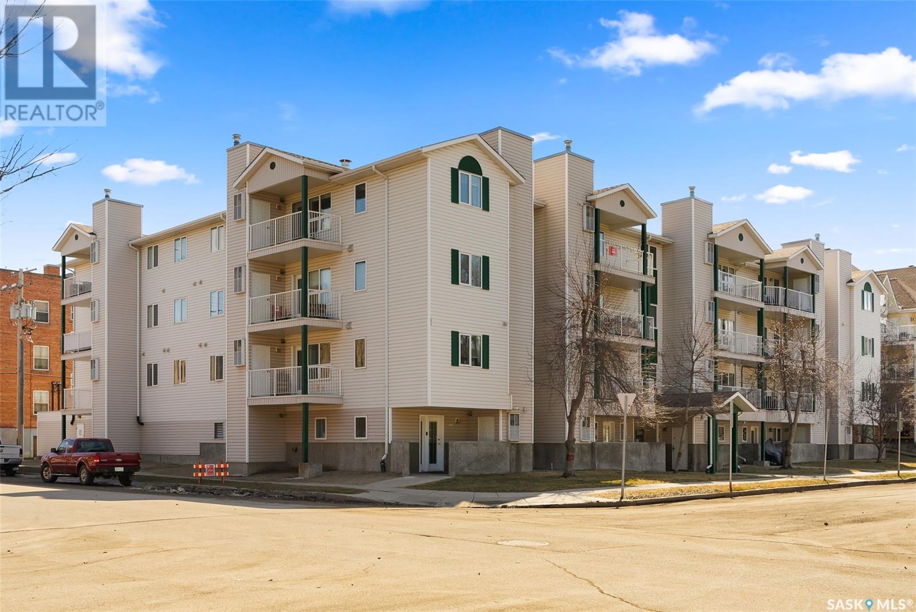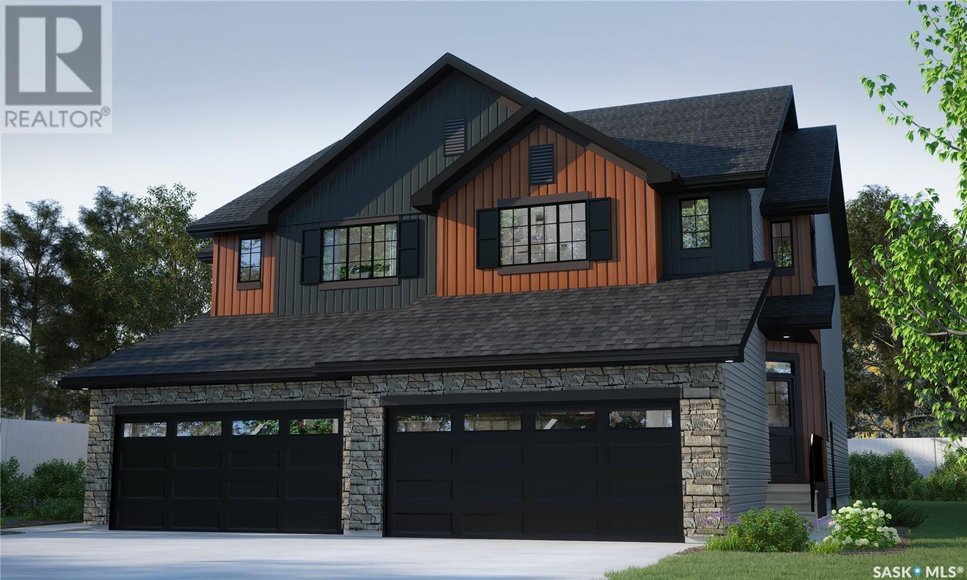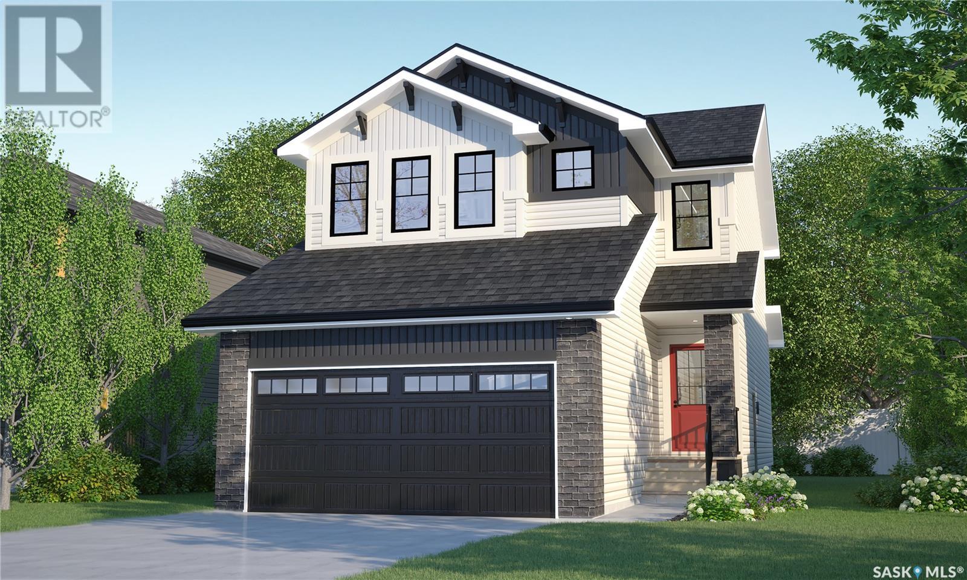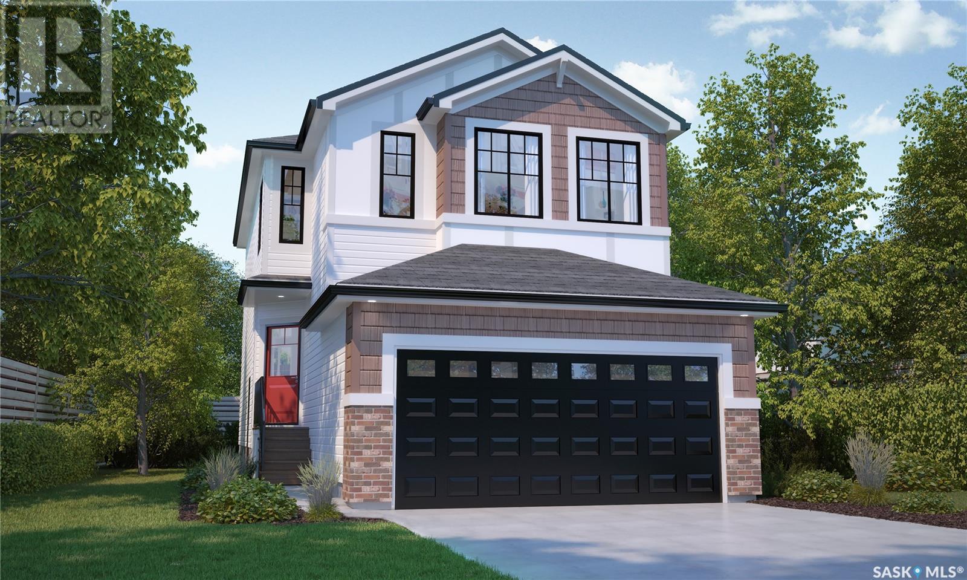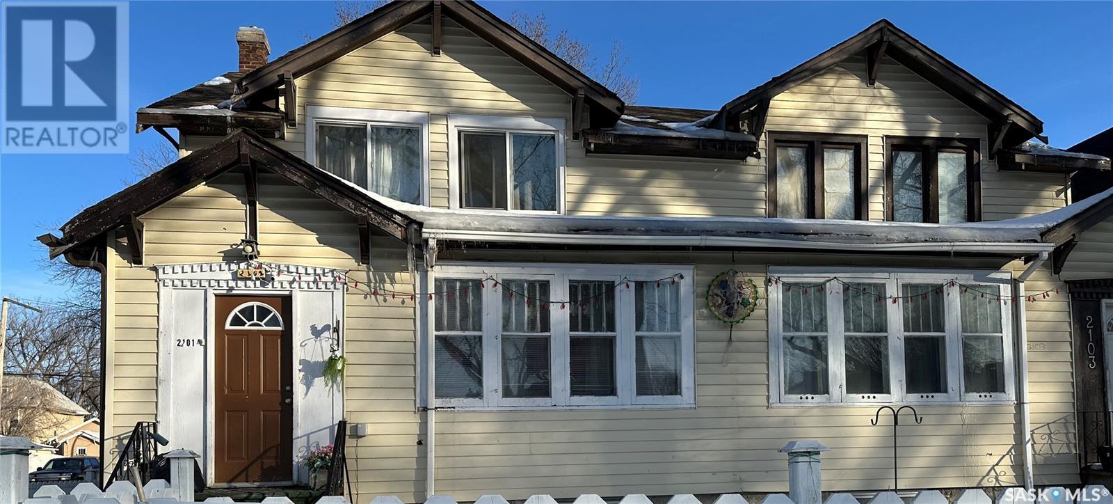19 Stardust Bay
White City, Saskatchewan
This exquisite and truly one-of-a-kind 2-storey walk-out home offers over 3,000 sq ft of refined living space, featuring 6 bedrooms, 4.5 bathrooms, and a fully developed basement—perfectly suited for growing families or those who love to entertain in style. The striking exterior showcases tiled front steps, elegant stone pillars, and a spacious triple car garage that hints at the luxury within. Step inside to a grand marble-floored foyer anchored by a sweeping curved staircase—a dramatic introduction to the home’s elegant interiors. The gourmet kitchen is a chef’s dream, appointed with custom maple and oak cabinetry, granite countertops, built-in range and cooktop, prep sink, oversized pantry, and a wine holder built into the island. The adjoining dining space leads directly to a large, tile-covered upper deck—ideal for outdoor dining or quiet morning coffees. The living room is both inviting and refined, with rich oak hardwood floors and a stunning stone-accented fireplace. The primary suite is a private retreat featuring a dual-sided fireplace shared with the spa-like ensuite, complete with a custom tiled shower, soaker jet tub, dual sinks, and a private vanity. From the ensuite, continue through into a spacious walk-in closet. Finishing the upstairs you'll find, a bonus room, additional bedroom, and full bathroom provide flexible living space. The walk-out basement is a showstopper with a sprawling recreational room and games area, oversized electric fireplace, sleek wet bar with granite counters and beverage fridge, plus two bedrooms, a 3-piece bath, and laundry room. Additional highlights include in-floor heating (foyer, kitchen, ensuite, and basement bath), dual high-efficiency furnaces, 200 Amp electrical service, and a tankless water heater. Every detail of this home has been crafted for timeless elegance and lasting comfort. (id:48852)
4696 Ferndale Crescent
Regina, Saskatchewan
The Dallas in Urban Farm brings that modern farmhouse charm into an efficient two-storey duplex, perfect for families who love style and practicality. Currently under construction, this home’s artist renderings are conceptual and may be modified without notice. Please note: Features shown in the renderings and marketing materials may change, including dimensions, windows, and garage doors based on the final elevation. The main floor offers open-concept living, with rustic-inspired finishes and a functional flow that keeps the kitchen, dining, and living spaces all connected. A walk-through pantry helps keep the farmhouse kitchen tidy and organized. Head upstairs to find 3 comfortable bedrooms, including a private primary suite with walk-in closet and ensuite. Laundry is located on the second floor, making everyday tasks a breeze. A bonus room offers flexible space for a home office, playroom, or whatever your family needs most. This home includes Fridge, Stove, Built-In Dishwasher, Washer, Dryer, and Central Air, giving you move-in-ready convenience with that warm, welcoming Urban Farm style. (id:48852)
4692 Ferndale Crescent
Regina, Saskatchewan
The Landon Duplex in Urban Farm blends classic farmhouse warmth with modern convenience in 1,581 sq. ft. of thoughtfully designed space. Please note: This home is currently under construction, and the images provided are for illustrative purposes only. Artist renderings are conceptual and may be modified without prior notice. We cannot guarantee that the facilities or features depicted in the show home or marketing materials will be ultimately built, or if constructed, that they will match exactly in terms of type, size, or specification. Dimensions are approximations and final dimensions are likely to change. Windows, exterior details, and elevations shown may also be subject to change. Gather in the open-concept main floor, where the kitchen, dining, and living rooms flow together — wrapped in quartz countertops and anchored by a walk-through pantry. Upstairs, the primary suite brings farmhouse simplicity to life, with a walk-in closet and ensuite. The bonus room offers flexibility for family life, and second-floor laundry is right where you need it. (id:48852)
101 2300 Broad Street
Regina, Saskatchewan
Discover the perfect blend of modern comfort and urban convenience in this stunning two-storey townhouse, ideally located in the heart of downtown, just steps from Wascana lake, General Hospital, restaurants, boutiques, groceries, and public transportation. This rare unit offers a private front deck and direct street access while also providing access to high-rise amenities, including a top-floor gym and a shared balcony with breathtaking city views. Inside, the main level features an open-concept living and dining area, a stylish kitchen with lots of cabinetry, and stone countertops. Upstairs, the master suite impresses with a wall of windows, a walk-through closet, and a private three-piece ensuite with standing shower, while the secondary bedroom offers stunning views. A second full bath and in-suite laundry add to the home's functionality. With direct entry from the heated parkade and convenient street parking, this townhouse combines luxury, style, and practicality for effortless downtown living. Don't miss out on this home! Book your viewing today! (id:48852)
101 2203 Angus Street
Regina, Saskatchewan
Welcome to this charming 1 bedroom, 1 bathroom condo located in the heart of Cathedral, one of Regina’s most beloved neighborhoods! You’ll love the prime downtown location, just steps away from shops, groceries, restaurants, and scenic Wascana Lake. This well-maintained building was built in 1999 and offers the perfect blend of comfort and convenience. The unit is located on the main floor with a private patio for easy street access, great for morning coffee or quick errands! Inside you’ll find updated flooring, a bright white kitchen with stainless steel appliances, and neutral tones throughout, making it move-in ready. Enjoy the perks of in-suite laundry and an underground parking stall for safety and ease, especially during those cold Saskatchewan winters! Condo fees include: Common Area Maintenance, Building Insurance, Garbage, Lawncare, Reserve Fund, Sewer, Snow Removal, and Water. Whether you’re a first-time buyer, downsizer, or looking for a fantastic investment property, this apartment-style condo checks all the boxes. (id:48852)
4700 Ferndale Crescent
Regina, Saskatchewan
Breathe deep and settle in — the Landon Duplex in Coastal Villa brings the easy elegance of coastal living to your front door. With 1,581 sq. ft., this home flows like the tides, from sun-filled mornings to cozy evenings. Please note: This home is currently under construction, and the images provided are for illustrative purposes only. Artist renderings are conceptual and may be modified without prior notice. We cannot guarantee that the facilities or features depicted in the show home or marketing materials will be ultimately built, or if constructed, that they will match exactly in terms of type, size, or specification. Dimensions are approximations and final dimensions are likely to change. Windows, exterior details, and elevations shown may also be subject to change. The open-concept main floor connects kitchen, dining, and living spaces, where quartz countertops and a walk-through pantry bring both style and ease to your daily routine. Upstairs, the primary suite welcomes you with a walk-in closet and serene ensuite. A bonus room stands ready for whatever life brings — and second-floor laundry keeps it all simple. (id:48852)
3040 Dumont Way
Regina, Saskatchewan
Sleek lines, open spaces, and smart design — welcome to the Dallas in Loft Living. This single-family home brings a touch of industrial edge to practical family living. Currently under construction, this home’s artist renderings are conceptual and may be modified without notice. Please note: Features shown in renderings and marketing materials may change, including dimensions, windows, and garage doors based on the final elevation. On the main floor, the open-concept design connects the kitchen, dining, and living spaces, creating a streamlined flow with modern finishes. A walk-through pantry adds practical storage without compromising style. Upstairs, the Dallas offers 3 bedrooms, including a primary suite with a walk-in closet and ensuite. Laundry is conveniently located on the second floor, keeping daily chores simple. A bonus room provides flexible space for work, play, or relaxing. This home comes complete with Fridge, Stove, Built-In Dishwasher, Washer, Dryer, and Central Air, delivering both style and convenience from the moment you move in. Of note, this is a pie shaped lot. The size of the lot is an estimate. (id:48852)
3036 Dumont Way
Regina, Saskatchewan
Welcome to the Dallas in Coastal Villa, where easy coastal style meets smart, family-friendly design. This thoughtfully crafted single-family home blends bright, breezy living spaces with practical features that make everyday life a little easier. Currently under construction, this home’s artist renderings are conceptual and may be modified without notice. Please note: Features shown in renderings and marketing materials may change, including dimensions, windows, and garage doors based on the final elevation. The main floor offers an open-concept layout, with a light-filled kitchen flowing seamlessly into the dining and living areas — perfect for casual family meals and entertaining. A walk-through pantry makes organization a breeze. Upstairs, the Dallas features 3 spacious bedrooms, including a primary retreat with a walk-in closet and ensuite. Laundry is located on the second floor, keeping everyday tasks convenient and close to the bedrooms. A bonus room provides flexible space for work, play, or relaxation. This home comes at a new price that includes Fridge, Stove, Built-In Dishwasher, Washer, Dryer, and Central Air, making move-in easy and stress-free. Please note - this is a large pie shaped lot. The size of the lot is approximate and subject to change. (id:48852)
3044 Dumont Way
Regina, Saskatchewan
Rustic charm meets modern comfort in the Dakota Single Family — a 1,412 sq. ft. home designed to embrace both style and everyday practicality. Please note: this home is currently under construction, and the images provided are a mere preview of its future elegance. Artist renderings are conceptual and may be modified without prior notice. We cannot guarantee that the facilities or features depicted in the show home or marketing materials will be ultimately built, or if constructed, that they will match exactly in terms of type, size, or specification. Dimensions are approximations and final dimensions are likely to change, and the windows and garage doors denoted in the renderings may be subject to modifications based on the specific elevation of the building. With its double front-attached garage, this home makes a strong first impression before welcoming you into a warm and inviting main floor. The open-concept design ties the kitchen, dining, and living areas together — perfect for big family dinners or quiet nights in. The kitchen features quartz countertops and a corner walk-in pantry to keep everything organized. A 2-piece powder room completes the main level. Upstairs, 3 thoughtfully designed bedrooms await, including a primary suite with its own walk-in closet and private ensuite. A bonus room offers the perfect flexible space — whether you need a playroom, study, or TV lounge. And to make life easier, laundry is located upstairs, right where you need it most. This home comes fully loaded with a stainless steel appliance package, washer and dryer, and concrete driveway, all finished with modern farmhouse flair. (id:48852)
2101 & 2103 Halifax Street
Regina, Saskatchewan
Investment Property for Sale – 2101 + 2103 Halifax St. This four-door investment property is a fantastic opportunity to expand your real estate portfolio! Located in the desirable General Hospital (Heritage Area) and just minutes from downtown, this property boasts huge potential with a little TLC. With its prime location, tenants will enjoy easy access to nearby amenities, public transit, and the downtown core, making it an attractive rental option. Whether you're looking to renovate, rent, or hold for future appreciation, this property is a great value-add investment. Don't miss out on this promising income property – schedule a viewing today! (id:48852)
2070 Reynolds Street
Regina, Saskatchewan
Welcome to 2070 Reynolds Street. This property would be a perfect starter home or revenue property! Desirable area in Broders Annex, close to schools, restaurants and parks! (id:48852)
1640 Ottawa Street
Regina, Saskatchewan
Located in the heart of the General Hospital neighbourhood, this character-filled home offers a blend of vintage charm and modern possibilities. There’s a welcoming front porch which would provides a cozy spot to relax in warmer months or a handy extra storage area. Inside, the main floor features a spacious living room, a formal dining area, and a generously sized kitchen with an additional eat-in space and a quaint pantry. A main-floor bedroom currently used as an office adds flexibility to the layout. Upstairs, you'll find three more bedrooms and a 4-piece bath. It’s worth noting that the large primary bedroom could be reconfigured to create a fourth upstairs bedroom (5th bedroom overall) if desired. The basement offers great ceiling height and includes a 3-piece bath, which is currently open to the rest of the space but which could be enclosed for added privacy. Throughout the home, you'll find natural wood accents in the flooring, trim and stair railing and plenty of original character. A standout feature is the oversized retro stove in the kitchen—an eye-catching addition that stays with the home. Conveniently located close to downtown, this home is perfect for those who appreciate classic charm. If that sounds like you, schedule your private showing today! (id:48852)



