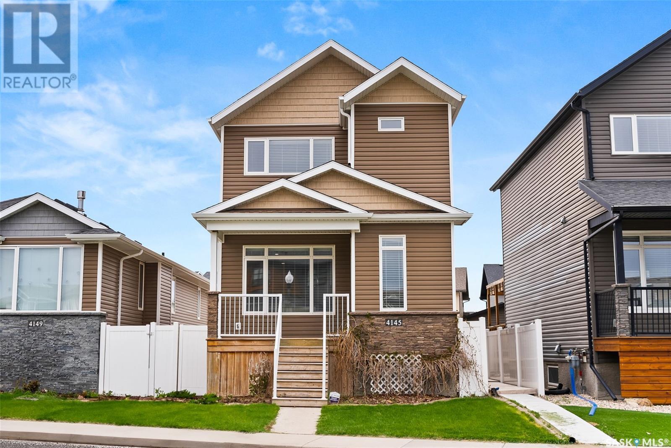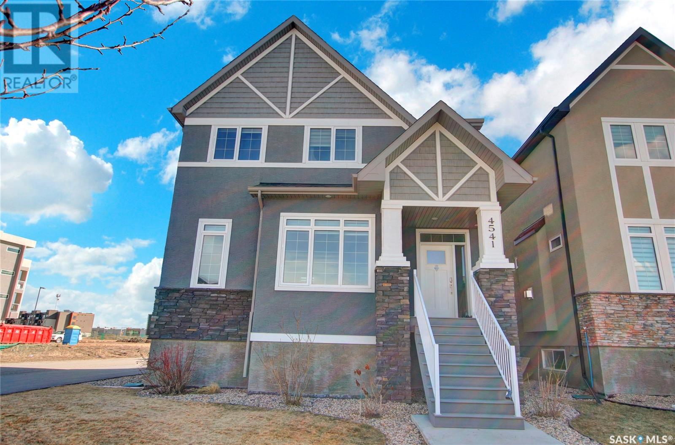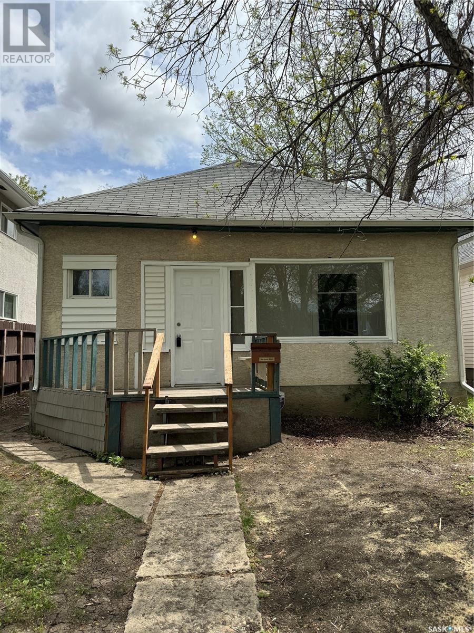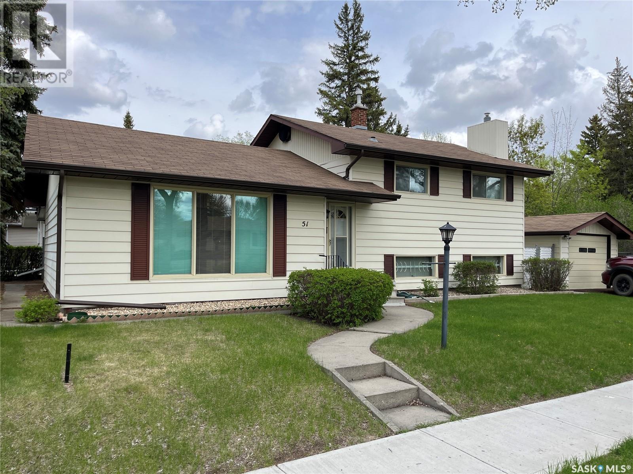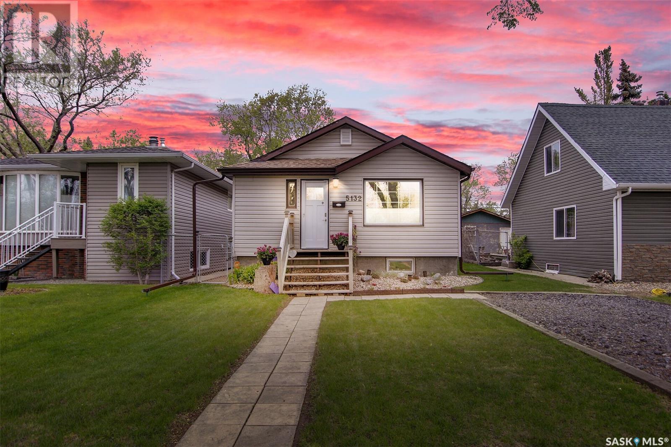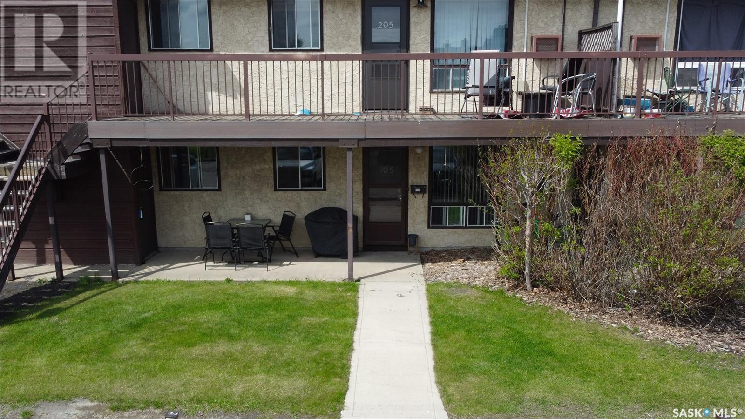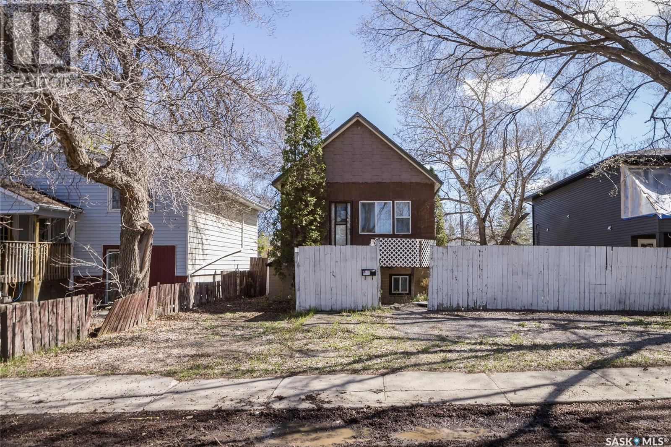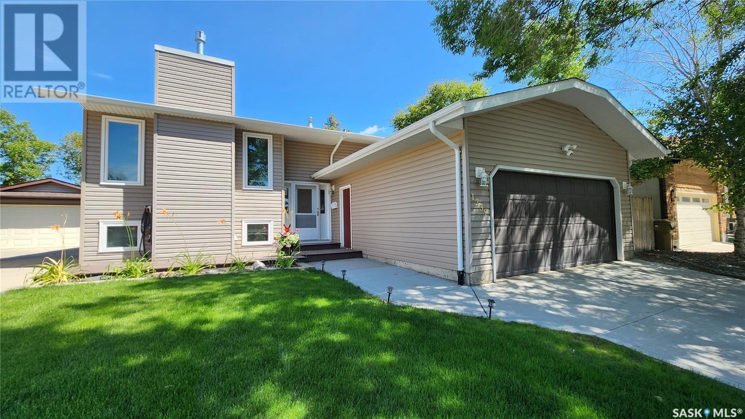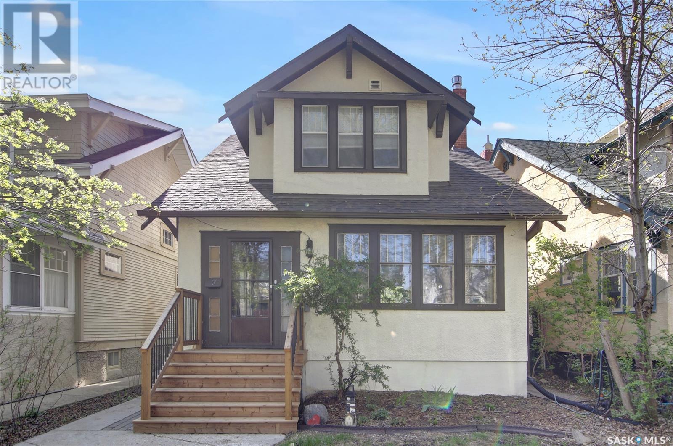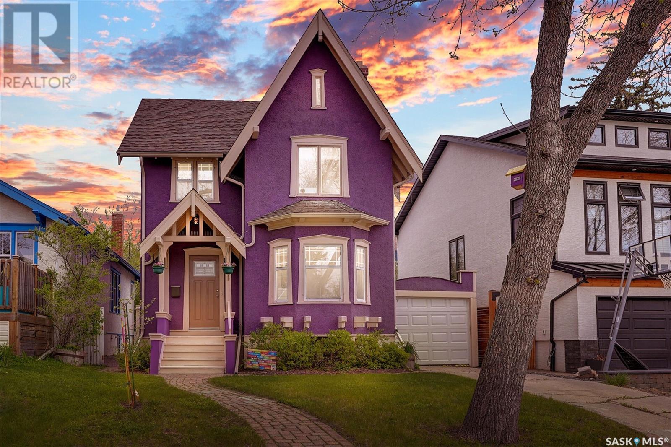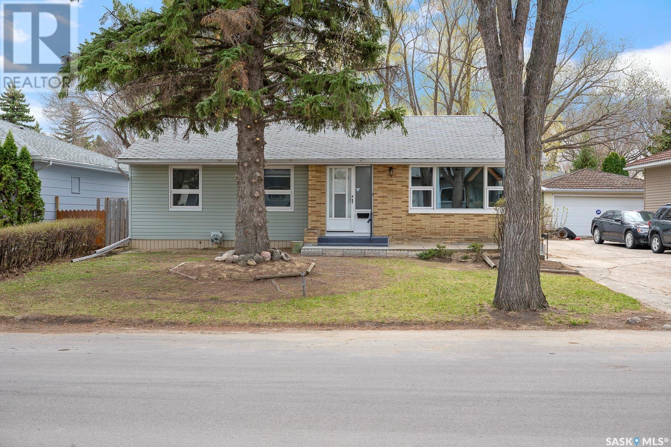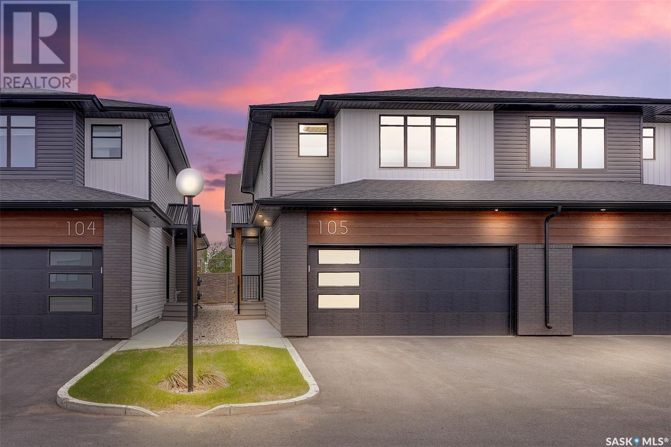4145 Green Olive Way E
Regina, Saskatchewan
Don't miss this opportunity! Nestled at 4145 Green Olive Way in the coveted Greens on Gardiner, this property greets you with a charming front covered deck and an abundance of natural light pouring through a large front window. Step inside to an inviting open-plan main floor, featuring a spacious kitchen with ample cabinet space, an eat-up island, and a dining area that opens onto a beautiful backyard deck. A convenient 2-piece bath completes the main level. Upstairs, you'll find three well-appointed bedrooms. The primary suite boasts a private 2-piece ensuite and a generous walk-in closet. A modern 4-piece bath and a handy second-floor laundry area round out this level. The home also offers a separate basement entry leading to a regulation suite, complete with a full kitchen, cozy living room, 3-piece bath with laundry, and a comfortable bedroom. The basement also features baseboard heating, two mechanical rooms, two electrical panels, and two water heaters. The backyard is designed for relaxation and entertainment, featuring a large deck and patio. Plus, the detached 2-car garage includes a loft above, perfect for extra storage or additional living space. Experience the perfect blend of style, comfort, and functionality in this beautiful home! (id:48852)
4541 E Green Apple Drive
Regina, Saskatchewan
Beautiful 2 story home in Greens on Gardiner close to school and all amenities. Owner occupied home with 1 bedroom lane suite for excellent additional income. 1575 sq feet, 3 bedroom, 3 bath with multiple features and upgrades including open concept main floor, custom kitchen with granite countertops/large island and stainless steel appliances, main floor powder room, gas fireplace, 2nd floor laundry, good size master bedroom with ensuite bath, central a/c, basement roughed-in/insulated and open for development. Nicely landscaped front and fenced back yard with underground sprinklers and deck. 2 car detached garage with 1 bedroom lane suite. This home is in immaculate condition and a pleasure to show. Please call/text agent for showings. (id:48852)
1133 Garnet Street
Regina, Saskatchewan
Investors Wanted! Check out this property which would be perfect if you're looking to expand your rental portfolio or first time home buyers looking for an affordable updated home! Updates include fresh paint throughout, updated kitchen, and main floor laundry! Close to many amenities including the Brandt Centre, Mosaic Stadium and many restaurants. Message to book your viewing today! (id:48852)
51 Daffodil Crescent
Regina, Saskatchewan
Welcome to this well maintained home that presents a blend of vintage character and pristine condition. Nestled in a serene south neighbourhood, this property offers a delightful living experience with its 1626 sq feet of space and immaculate upkeep. Although it retains some original features, it has been lovingly cared for over the years by its owner, resulting in a home that is impeccably maintained. You'll notice the warm charm of the original hardwood floors in the bedrooms. The living and dining rooms still retain the original hardwood under the carpet. The oak kitchen lends warmth and character to the space and comes complete with a full appliance package. Adjacent to the living room, a formal dining room is perfect for hosting memorable gatherings. This home has no shortage of natural light through the plethora of windows. The sunroom at the back provides a delightful area to relax and enjoy the warmer months. With all the bedrooms on the 2nd level this house offers comfortable living arrangements for your family. The family room includes a gas fireplace and dry bar. The single detached garage provides convenient parking and storage. The rubber driveway has been updated, ensuring durability and longevity. The shingles on the house and garage have been updated, offering peace of mind and protection from the elements. Updated vinyl siding and insulation contribute to the house's overall efficiency and aesthetic appeal. The 6310 sq ft yard has mature trees that provide shade and privacy. You have the possibility of adding another garage or even a swimming pool. Overall, this well-cared-for 1-owner home presents an opportunity to own a solid well cared for home with tons of potential. Its proximity to the park, schools and the immaculate condition of the property make it an enticing option for buyers looking for a comfortable and inviting residence. Come check out this Whitmore Park hidden gem! (id:48852)
5131 Dewdney Avenue
Regina, Saskatchewan
Welcome to 5132 Dewdney Avenue. This 750 square foot bungalow has seen many updates over the last 15 years which include both bathrooms, upgraded windows, Kitchen, shingles, eaves & downspouts, siding & insulation, newer deck & shed as well as front step. The home has an abundance of light which comes in with the home facing south. The layout of the home flows with two good sized bedrooms next to the updated 4-piece bathroom. It has white kitchen cabinets with a tiled back splash & Corian counter tops & an open concept to the living room. Another feature of this home is the hardwood floors throughout the main floor that are in mint condition. The basement is finished off nicely with a family, updated bathroom & a large 3rd bedroom. The backyard is fully fenced with a nice deck & perennials. There is extra parking in the back & room for a large double garage. Being close to great restaurants, Pasqua hospital, medical clinics, and gorgeous parks makes this a great option for a buyer. Call today to book a private showing. (id:48852)
105 67 Rodenbush Drive
Regina, Saskatchewan
Welcome to unit 105 at 67 Rodenbush Drive in the Sunrise Gardens condo complex in the Uplands neighborhood close to grocery, shopping, schools and many other amenities. This 1 bedroom 1 bathroom, 1980 built, townhouse style condo is 732 square feet and is on the ground level making it convenient and wheelchair accessible. Outside your door a patio area facing the courtyard and the shared outdoor pool. Your reserved parking stall is also just steps away. Condo fees are ___ and include common area maintenance, exterior building maintenance, Garbage, heat, insurance, sewer, reserve fund, water and snow removal. You enter the suite into the large living room with a south facing window, portable air conditioner and a wood burning fireplace. Next is the dine in kitchen with included fridge, stove and hood fan. The laundry and storage area are neatly tucked behind sliding doors. The 4 piece bathroom follows. Finishing off the suite is the spacious bedroom with a closet. This home also features an additional storage area and visitor parking. (id:48852)
345 Lorne Street
Regina, Saskatchewan
This 2 bedroom, 2 bathroom home offers opportunity for the new owner as it is situated on two lots. Invest into bringing the current home back to life and enjoy the expansive yard with a newer double detached garage, or consider tearing down the existing home and building new, like the next door neighbour has done! Very nice location. (id:48852)
1239 Devonshire Drive
Regina, Saskatchewan
Wonderful family home in Regina's highly sought after Lakewood area. This bi-level offers space and functionality for families of all sizes. The main floor boasts open concept living room/dining room/kitchen area. Hardwood flooring runs through the living room, and down the hall into the bedrooms. Kitchen cupboards are oak and plentiful, and the large island with built in drawers will give you all the counterspace and storage you need. Dining area can fit an 8 seater table, and features a large built in china cabinet for more storage. Bar seating, new dishwasher, and a sink overlooking the backyard complete the space. Down the hall you'll find the primary bedroom large enough for a king size bed, and bright 3pc ensuite. Two more large bedrooms, and full 4pc bathroom with tile flooring and tub surround finish the main floor. Downstairs the finished basment offers high cielings, and because of the bi-level nature, large PVC windows that make the space feel bright and usable. The open rec room flows into the large and inviting family area, where you can enjoy cold nights in front of the gorgeous brick fireplace. The laundry room offers ample storage, HRV system, as well as newer washer and dryer. Another 3pc bathroom and 4th bedroom complete the downstairs. The backyard feels very private with tall and mature trees on all sides. French double doors open from the dining area out to the large deck, where you can spend time relaxing and watching the kids play down on the grass and included play structure. Other exterior features of the home include: New architectual shingles, Central AC, composite front deck, and of course the double attached garage. An excellent home, for an excellent price, in an excellent area. Dont miss your chance to make it your own! (id:48852)
7 Angus Crescent
Regina, Saskatchewan
Welcome to 7 Angus Crescent in the beautiful Crescents neighbourhood. This stunning character home has been extensively transformed over the last 3 years. Gone is the knob and tube wiring and cast iron plumbing; professionally replaced with new materials meeting or exceeding today's standards. The show stopper of the main floor is the amazing kitchen that draws you in from the front door. This home is sexy! Opened to the dining room and living room, the entire room was redesigned with Kitchen Craft cupboards and new counters by Granite By Wednesday. The LG and Bosch appliances all stay with the home. The original hardwood floors throughout the two main floors were all redone by Wascana Floors. Northern Fireplace even transformed the original fireplace with an efficient gas insert. The beautiful wood behind the living room TV was taken from the kitchen when they gutted it so it's almost 100 years old. The second floor also received upgrades with new smoother textured ceilings, lighting and brighter walls throughout. The basement was updated and refreshed with new Berber carpet. The basement bedroom is currently used for extra storage. Please view the video and contact your Real Estate Professional for a tour of this stunning home! Backing onto the school and mere steps away from the Museum and Wascana Park and the downtown amenities make this home a must see! (id:48852)
441 Leopold Crescent
Regina, Saskatchewan
Welcome to 441 Leopold Crescent, a charming family home ready for its new owners. This 2 storey home is located in the sought after Crescents neighbourhood and is situated on a quiet street close to many amenities. The main level boasts a spacious living room flooded with natural light from large windows. The beautifully renovated kitchen features white cabinets, granite countertops, stainless steel appliances, and seamlessly flows into the dining area. Upstairs, three generous bedrooms and a renovated full bathroom await. The partially developed basement includes a bedroom/den and furnace room, offering potential for further customization by a new owner. Outside, the fully landscaped yard provides a serene setting for enjoying the summer months, with green space, a patio area, and a greenhouse. Renovations to this home encompass the kitchen, refinished hardwood floors, bathroom, windows, shingles, sewer stack, exterior doors, landscaping, some electrical updates, and more. Don't miss the opportunity to make this your home – contact your agent to schedule a viewing. (id:48852)
22 Motherwell Crescent
Regina, Saskatchewan
Welcome to this nicely bungalow in the beautiful Hillsdale, located on a quiet crescent, strong curb appeal. Steps to Marion McVeety elementary school, walking distance to Arboretum Park and Wascana Lake, close to university, shopping, restaurants and other south end amenities. The front of the house has brick decoration wall with flower bed in the bottom, part of the front walkway concrete was newly repoured, the front stair carpet is new too. The main floor living room and dining room are quite open with lots of big windows, the bright updated kitchen has a large bay window overlooking the beautiful backyard. There are three bedrooms & a updated 4 piece bathroom on the main level. Separate entrance to the mostly developed basement which includes a huge family room, 3 piece bathroom, laundry & utilities. Tons of upgrades in recent years, professional painting up and down, ceiling texture and painting, new bathtub and tile surrounding walls, high end blinds, new light switches and outlets, some new light fixtures, new front door locks, new door knobs and hardware, bathroom mirrors in 2024, vinyl plank flooring on main floor, stairs and part of the basement in 2023, other upgrades includes kitchen cabinets, main floor bathroom toilet, basement carpet, PVC windows up & down except living room window, sewer line from curb box to house, high efficiency furnace, central A/C, siding, eaves & soffits, etc. The park like backyard has large brick patio, mature trees, lawn & garden area for your family to enjoy and an extra large single garage for your lovely vehicle. You won't want to miss what this one has to offer. (id:48852)
105 3121 Green Bank Road
Regina, Saskatchewan
This remarkable executive-style townhouse condo, nestled in the Oak Bay Condo development is ready for a new owner. It has 3 bedrooms 2 and half bathrooms, equipped with a stair lift throughout all levels, which makes this home perfect for everyone in different stages of life. It features a bright main floor with 9 ft ceilings, an open concept kitchen, living, and dining area. The kitchen stands out with its floor-to-ceiling cabinetry, island with eat-up bar, stainless-steel appliances, gas range stove, stylish tile backsplash, pantry, granite undermount sink, and modern light fixtures. The living and dining room are airy and bright, complemented by a fireplace to enjoy those cozy movie nights. A 2-piece bathroom and direct access to the insulated and heated two-car garage complete this level. Upstairs, the primary bedroom boasts a walk-in closet and an ensuite with a shower and double sinks, while two more bedrooms, a 4-piece bathroom, and a spacious laundry room offer convenience. The partially finished basement has potential for more living space. Outside, a private patio and artificial lawn provide relaxation and entertainment space. Modern finishes, cabinetry, and stair lift adorn the unit, showcasing a meticulously well kept home. Don’t miss out on this beautiful home, call your REALTOR® to book an appointment to view. (id:48852)



