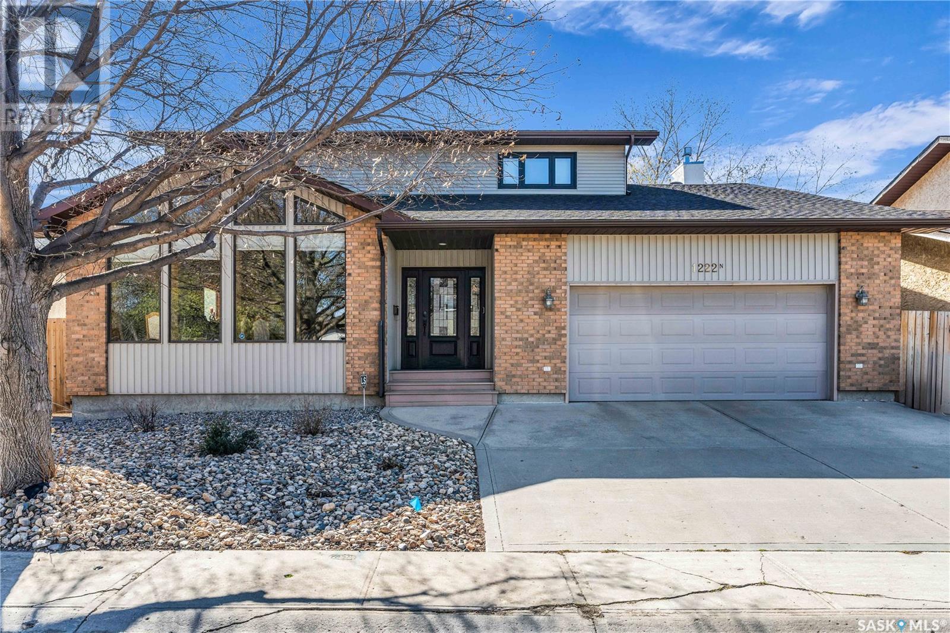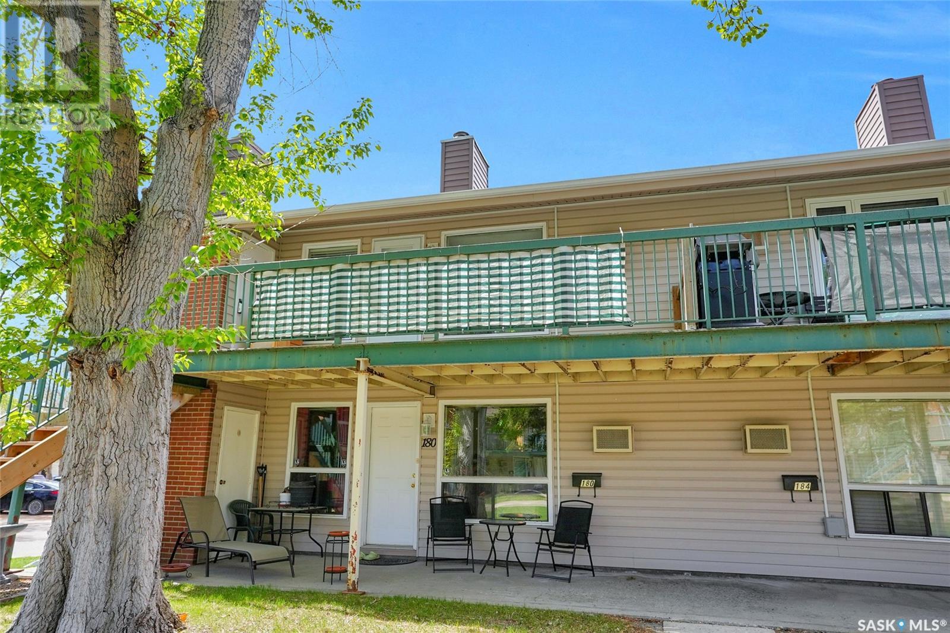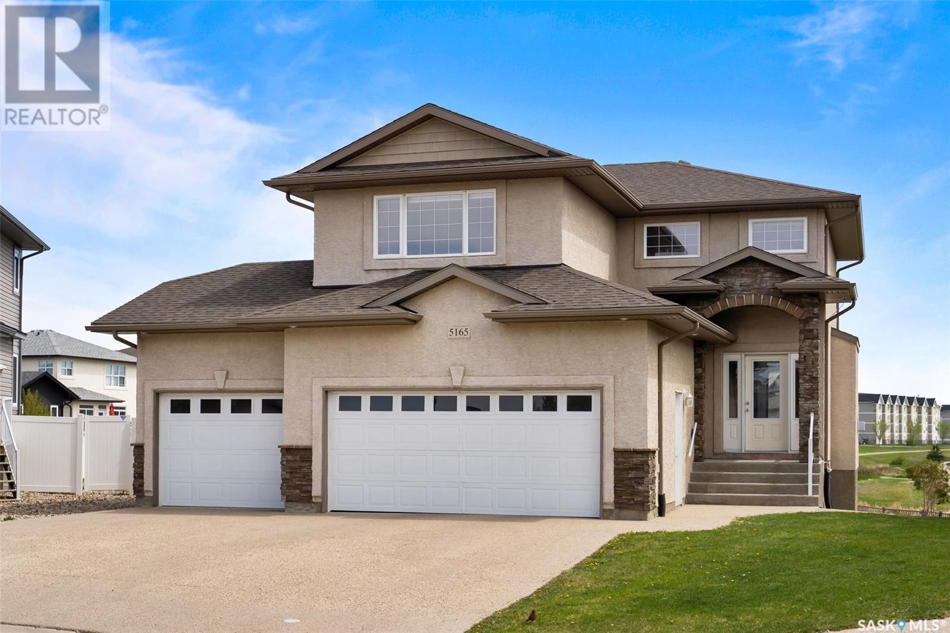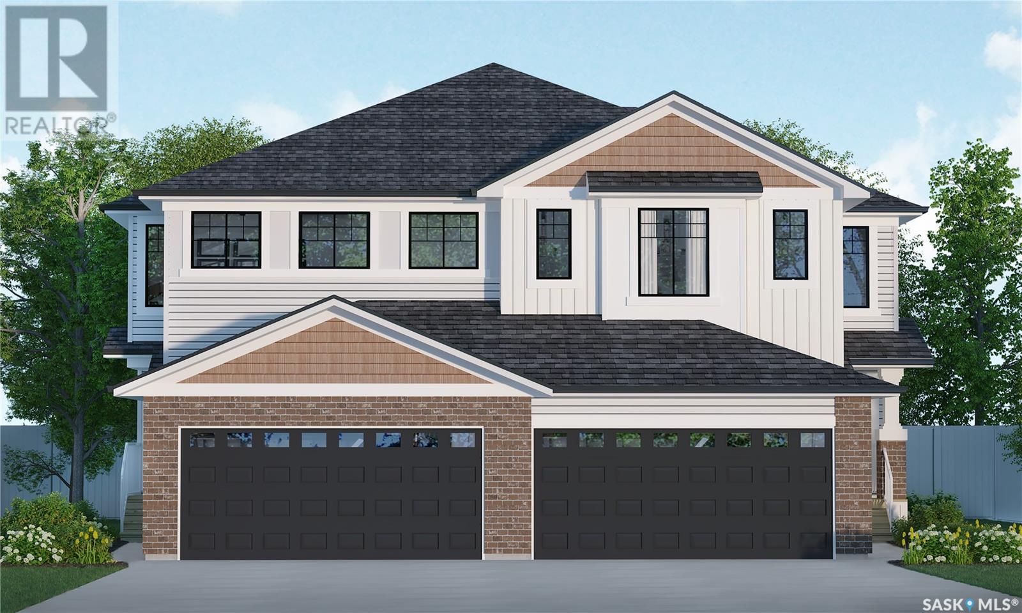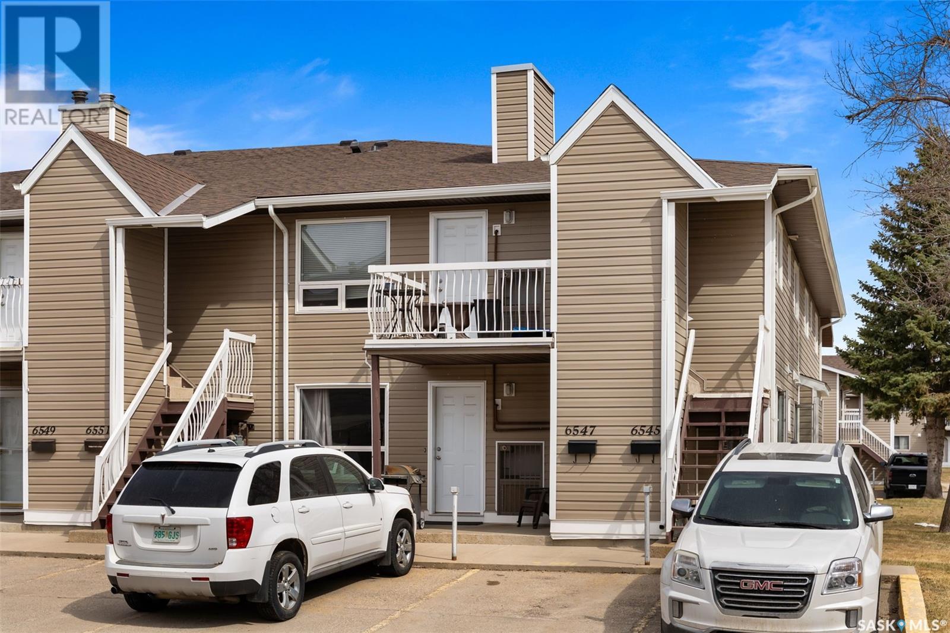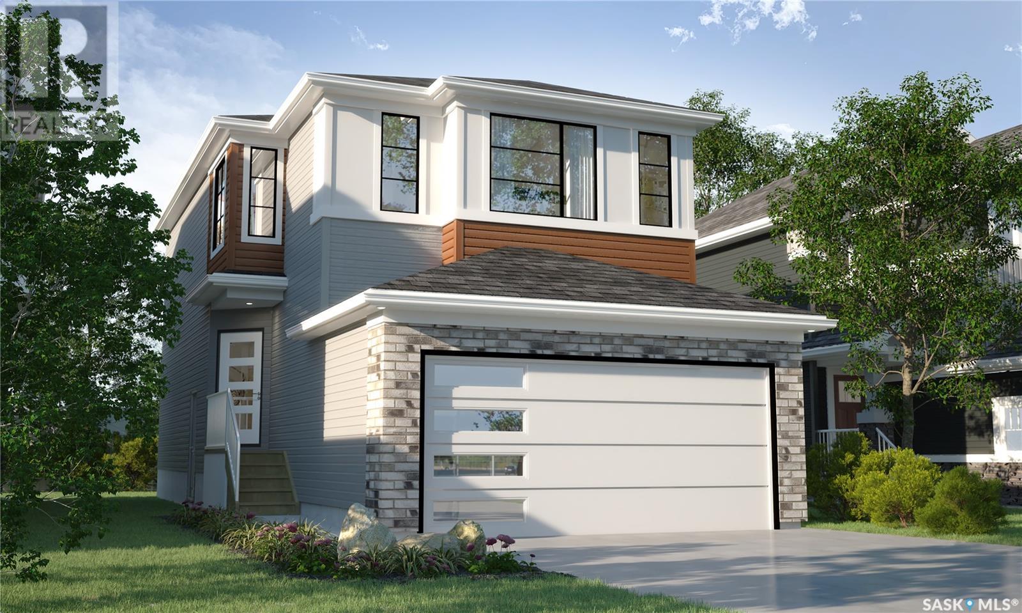1222 Baird Street N
Regina, Saskatchewan
Welcome to this beautifully maintained two-storey split, located in Regina's Lakewood neighbourhood- lovingly cared for by its owner for the past 33 years. The main floor offers a spacious and functional layout, featuring a bright living room with vaulted ceilings and large windows, a formal dining area, and a welcoming family room with hardwood floors and gas fireplace that overlooks the backyard. The kitchen is well-appointed with a built-in oven, cooktop, and excellent storage. You’ll also find a convenient main-floor laundry room and a two-piece powder room. Upstairs, the generous primary suite includes a walk-in closet and a large ensuite (hot tub is not currently functional). Two additional well sized bedrooms and a four-piece bathroom complete the upper level. The fully developed basement adds great versatility with a large rec room, two dens, a spacious flex area (currently used as a gym), and a three-piece bathroom. Enjoy the private backyard with no rear neighbours—it backs onto MacNeil Elementary School and features low-maintenance xeriscaping in both the front and back. Additional highlights include: PVC windows on the main and upper levels (excluding front living and dining room), high-efficiency furnace, central air conditioning, shingles replaced approximately 7 years ago, and direct access to the double attached garage. Book your showing today. (id:48852)
182 Gore Place
Regina, Saskatchewan
Nicely maintained upper level one bedroom condo overlooking a green space in Normanview West. Spacious living room with wood burning fireplace. Freshly painted. Kitchen features new counter top, new sink plus under cabinet lighting. Good size bedroom. Large deck off front with view of the green space. This is a great place to call home! (id:48852)
5165 Aviator Crescent
Regina, Saskatchewan
Dreaming of a home with a view, space to entertain, and room to grow? This fully developed walkout two-storey in Harbour Landing is the total package—offering stunning views of the waterways and walking paths, a massive backyard with endless possibilities (yes, even a pool!), and an enviable location backing open green space on a quiet crescent. And the perks don’t stop there! Inside, you'll find four bedrooms, four bathrooms, a bonus room, huge recreation room and even a private hot tub—ideal for soaking under the stars. The main floor welcomes you with hardwood flooring in the living room, a cozy gas fireplace framed by custom maple built-ins, pot lights, and granite countertops throughout. The kitchen is perfect for any home chef, featuring stainless steel appliances, soft-close maple cabinetry, under-cabinet lighting, and a large island for casual dining and entertaining. A functional mudroom off the garage also doubles as a laundry space, complete with upper cabinets. Step out from the dining room onto your expansive composite deck with sleek glass railing and enjoy panoramic prairie sunsets and peaceful green space. Upstairs, the bonus room provides a cozy retreat, while the primary suite offers a walk-in closet, jetted soaker tub, and separate shower. The walkout basement is complete with a generous recreation room, office space, additional bedroom, 3-piece bath, and utility room—plus direct access to a covered block patio and your private hot tub oasis. This home is thoughtfully constructed and with its unbeatable location, incredible yard space, and fully finished walkout design, this property offers a lifestyle that’s hard to match. (id:48852)
2650 Lacon Street
Regina, Saskatchewan
Investors, here is a great opportunity! Built in 2018, this two storey up/down duplex is ready for basement development to make it a regulation 3 suite building. Separate heating and entrances to all suites. Each tenant pays own utilities. Located on a quiet street in Dominion Heights, close to the university, and shopping. Main floor and second floor each over 800 ft2. Make 2025 the year you invest in Regina real estate! (id:48852)
4704 Ferndale Crescent
Regina, Saskatchewan
Welcome to the Dakota Duplex in Urban Farm, where rustic charm and contemporary function come together to create a home that’s as beautiful as it is practical. This home is designed with families in mind. Please note: this home is currently under construction, and the images provided are a mere preview of its future elegance. Artist renderings are conceptual and may be modified without prior notice. We cannot guarantee that the facilities or features depicted in the show home or marketing materials will be ultimately built, or if constructed, that they will match exactly in terms of type, size, or specification. Dimensions are approximations and final dimensions are likely to change, and the windows and garage doors denoted in the renderings may be subject to modifications based on the specific elevation of the building. The main floor brings farmhouse warmth into a modern layout, with an open-concept design that seamlessly connects the kitchen, living, and dining areas. The kitchen features quartz countertops and a corner walk-in pantry, making storage both stylish and practical. A 2-piece powder room adds convenience for you and your guests. Upstairs is designed for real life — with 3 bedrooms, including a primary suite complete with a walk-in closet and ensuite. A bonus room offers space to adapt as your family’s needs change, and second-floor laundry keeps the task list simple and efficient. Every Dakota Duplex comes move-in ready with a stainless steel appliance package, washer and dryer, and concrete driveway. The double front-attached garage completes this functional and beautiful home. (id:48852)
4680 Ferndale Crescent
Regina, Saskatchewan
The Dakota Duplex offers the perfect combination of coastal-inspired style and family-friendly design — bringing you a thoughtfully planned living space in the heart of The Towns. Please note: this home is currently under construction, and the images provided are a mere preview of its future elegance. Artist renderings are conceptual and may be modified without prior notice. We cannot guarantee that the facilities or features depicted in the show home or marketing materials will be ultimately built, or if constructed, that they will match exactly in terms of type, size, or specification. Dimensions are approximations and final dimensions are likely to change, and the windows and garage doors denoted in the renderings may be subject to modifications based on the specific elevation of the building. Step inside to find an open-concept main floor that feels as welcoming as a beach breeze. The kitchen, with its quartz countertops and corner walk-in pantry, flows easily into the living and dining spaces — making everything from weeknight dinners to weekend entertaining effortless. A 2-piece powder room is tucked away for added convenience. On the second floor, you’ll find 3 comfortable bedrooms, including a primary suite with its own walk-in closet and private ensuite. The bonus room is yours to define — create a playroom, cozy reading nook, or work-from-home retreat. To make life even easier, laundry is located upstairs, just steps from the bedrooms. The home also comes fully equipped with a stainless steel appliance package, washer and dryer, and a concrete driveway (id:48852)
6547 Rochdale Boulevard
Regina, Saskatchewan
Modern & affordable Condo in Regina’s North End, welcome to 6547 Rochdale Boulevard! Discover charm, comfort, and convenience in this beautifully updated 2-bedroom, 1-bathroom condo, ideally situated in Regina’s desirable north end. Whether you're a first-time homebuyer or an investor seeking a turnkey opportunity, this first level unit offers outstanding value in a prime location. Enjoy scenic views and peaceful surroundings just steps from the Northwest Leisure Centre and nearby lake. With a high walk score, you’ll have quick access to parks, walking paths, schools, and a wide array of amenities including grocery stores, restaurants, and shops along Rochdale Boulevard. Inside, the condo feels bright and welcoming with abundant natural light and a modern, open-concept layout that maximizes space and flow. The kitchen, living, and dining areas blend seamlessly, creating a comfortable space to relax or entertain. This unit is move-in ready and thoughtfully designed with plenty of storage, including an in-suite laundry area, hallway closet and storage. Priced affordably, this is an excellent opportunity to enter the housing market or grow your real estate portfolio with confidence. Don't miss your chance to own a stylish and low-maintenance home in a safe, quiet, and well-connected community. (id:48852)
3064 Dumont Way
Regina, Saskatchewan
Welcome to the Dakota Single Family, where timeless coastal style meets modern convenience. Offering 1,430 sq. ft. of thoughtfully designed space, this home blends breezy design with practical features that make life easier. Please note: this home is currently under construction, and the images provided are a mere preview of its future elegance. Artist renderings are conceptual and may be modified without prior notice. We cannot guarantee that the facilities or features depicted in the show home or marketing materials will be ultimately built, or if constructed, that they will match exactly in terms of type, size, or specification. Dimensions are approximations and final dimensions are likely to change, and the windows and garage doors denoted in the renderings may be subject to modifications based on the specific elevation of the building. A welcoming double front-attached garage sets the tone, leading into an open-concept main floor where natural light fills the space. The kitchen, complete with quartz countertops and a corner walk-in pantry, flows effortlessly into the dining and living areas — ideal for everything from relaxed mornings to lively family gatherings. A 2-piece powder room rounds out the main floor. On the second level, you’ll find 3 well-sized bedrooms, including a primary suite with its own walk-in closet and private ensuite. A bonus room offers flexible space for a home office, playroom, or reading nook, while second-floor laundry adds everyday ease. This home comes fully equipped with a stainless steel appliance package, washer and dryer, and concrete driveway — all wrapped in coastal-inspired finishes to create a space that feels like home the moment you arrive. (id:48852)
3569 Berkshire Court
Regina, Saskatchewan
Imagine waking up every day in a stunning 1422 sq ft multi-level townhouse condo, perfectly situated across from Wascana Park and its serene trails surrounding Wascana Lake. This exceptional property, listed for $549,900 boasts an unbeatable location in one of Regina's most coveted neighbourhoods. The main floor's open-concept living room, kitchen, and dining room is bathed in natural light pouring in through the south facing two-level windows, offering breathtaking views of the playground and lush green space. Rich dark wood cabinets and light granite countertops add a touch of sophistication. A conveniently located main floor laundry and 2-piece bathroom complete this level. The spacious primary bedroom, facing north towards the park, features an opulent ensuite 4-piece spa-like bathroom and expansive walk in closet, creating the ultimate retreat. A versatile loft space outside the primary bedroom, is currently being used as an office. The basement showcases a bright recreation room, a generously sized 2nd bedroom with large south-facing windows, a 3-piece bathroom with a walk in shower and heated stone floor. Step outside onto the deck, perfectly positioned off the dining room, and enjoy the this outside living space and natural gas BBQ. A shaded patio beneath the deck provides additional outdoor living space. Direct access to the playground is available through a private gate. A double attached garage with epoxy floor coating completes this incredible property. Showings are easy. Showings are easy. Offers will be presented to the sellers at 12 noon on Monday, May 12/25. Please ensure all offers remain open until 3 pm on the same day. (id:48852)
6406 7th Avenue N
Regina, Saskatchewan
Wonderful family home ideally located in Normanview West. Watch your kids walk to either Ruth M Buck or St Joan of Arc from your front door. Main floor has desirable bright open floor plan. Loads of kitchen cabinets, counter space and includes fridge, stove, dishwasher and microwave/ hood fan. 3 bedroom on the main and 4pc bathroom. Basement features 2 additional bedroom 3 pc bathroom and laundry in huge storage room. Laminate flooring through out. Bonus features include On demand water heater, high eff furnace, air to air exchange, central air, shed, playhouse, fully fenced large back yard with beautiful patio to relax. Shingles new in Oct 2024. Located near parks, walking path, groceries, doctor, dentist, pharmacy, movie theater, gas station and restaurants. (id:48852)
2227 Rae Street
Regina, Saskatchewan
Welcome to this stunning 2½ storey home, perfectly situated in the heart of Regina’s vibrant Cathedral area—steps away from the shops, cafés, and amenities of 13th Avenue. Built in 1911, this home has been thoughtfully restored to blend modern convenience with timeless character. A spacious covered veranda invites you in—ideal spot for morning coffee or evening relaxation. Inside, original maple hardwood floors add charm throughout much of the main level. The cozy living room features French doors and flows into a generous dining space, complete with sitting nook and decorative fireplace. Fully redesigned kitchen offers full-height cabinetry, butcher block counters, gas range with vented hood fan, tile backsplash, built-in dishwasher & garburator. Off the kitchen, find a practical mudroom with main floor laundry, a powder room, and access to the backyard. Upstairs, original fir flooring adds to the home’s character. The primary bedroom features a beautiful exposed brick chimney and access to a private balcony overlooking the backyard. Two additional bedrooms both have walk-in closets, and the front bedroom—currently used as an office—opens onto a serene balcony with views of Rae Street’s tree-lined canopy. The third level loft offers excellent flex space—ideal for a guest room, art studio, music space, or playroom. This home is incredibly solid and move-in ready. Major upgrades include: reinforced foundation walls, new footings, a re-poured basement slab with a new sewer line (stack to city), updated plumbing and electrical, a new 100-amp panel, PVC windows throughout, high-eff water heater, spray foam insulation in the loft and laundry room roof, and reinforced support for the veranda with spray-foamed crawl space under the mudroom. The fully fenced backyard features a wooden deck, a single detached garage with alley access, a new overhead door and opener, plus addit... As per the Seller’s direction, all offers will be presented on 2025-05-16 at 4:00 PM (id:48852)
159 Ottawa Street
Regina, Saskatchewan
Welcome Home to 159 Ottawa St. Nestled in Churchill Downs neighborhood, this beautifully renovated 3-bedroom, 2-bathroom bungalow offers the perfect blend of modern updates and convenient living. With proximity to schools and a wealth of amenities in the North End, this home is ideal for families and anyone seeking a vibrant community. Step inside and be greeted by the inviting and bright layout, where you'll find a newer kitchen featuring contemporary finishes that make cooking and entertaining a delight. The main bath has also been tastefully updated to provide comfort and style. Throughout the home, enjoy the durability and elegance of vinyl plank flooring and fresh paint that beautifully tie every room together. Significant updates to this property enhance its value and appeal: a newer poured concrete basement added in 2006 with 9 foot ceilings and a double detached garage built in 2012 offer ample storage and parking options. The fully fenced yard, completed with vinyl fencing in the last five years, ensures a safe and private outdoor space for pets and family gatherings. This home comes equipped with five like-new appliances, making it move-in ready for its new owners. Don’t miss your chance to own this incredible property in a prime location! Schedule your private showing today and discover why 159 Ottawa St is the perfect place to call home.... As per the Seller’s direction, all offers will be presented on 2025-05-15 at 7:00 PM (id:48852)



