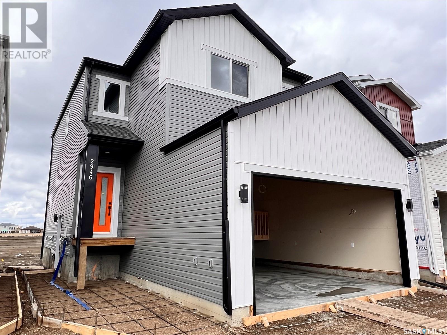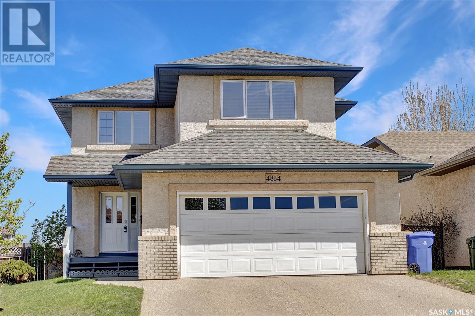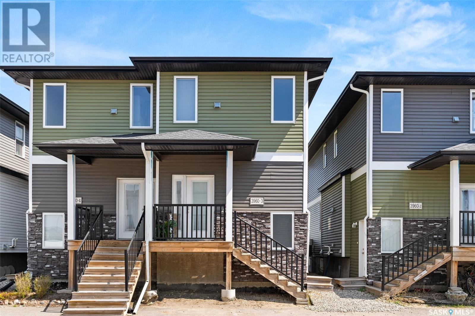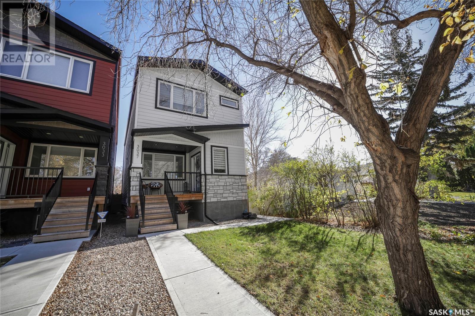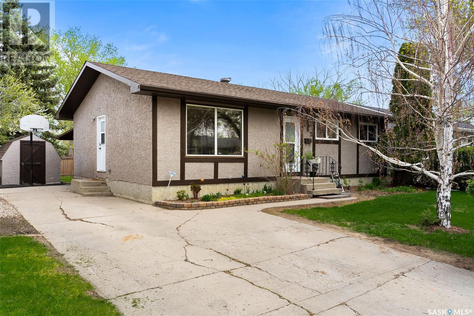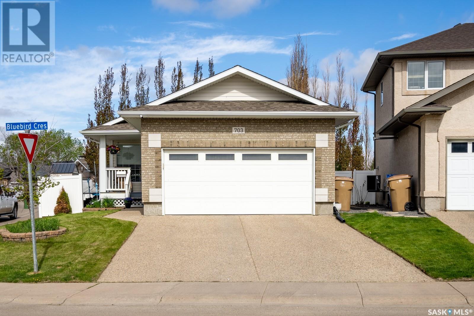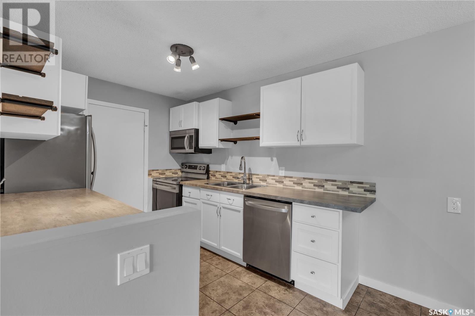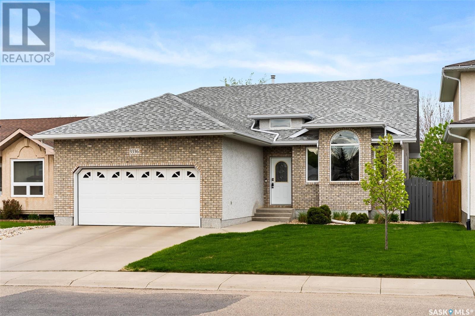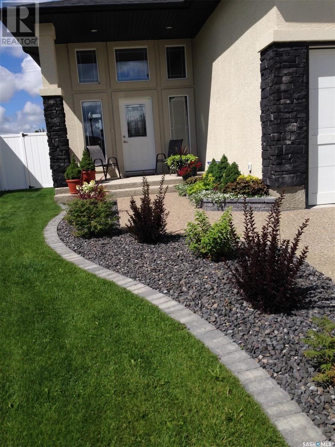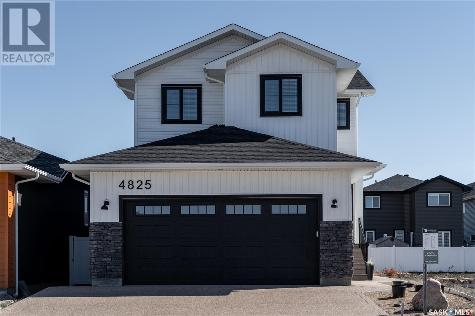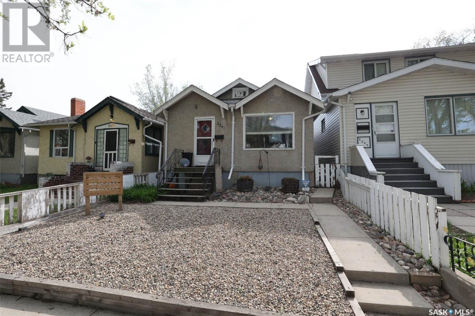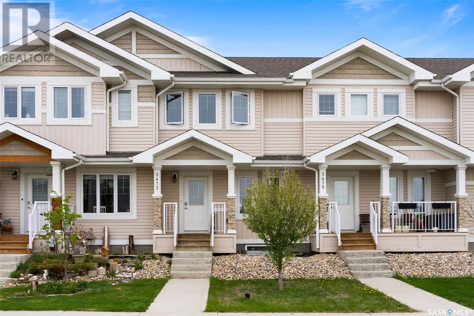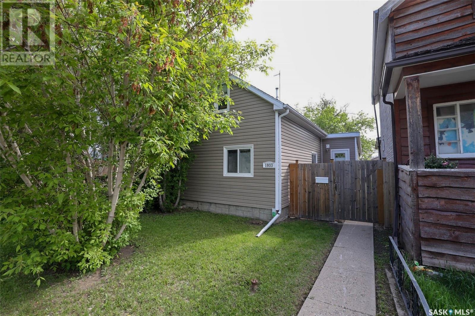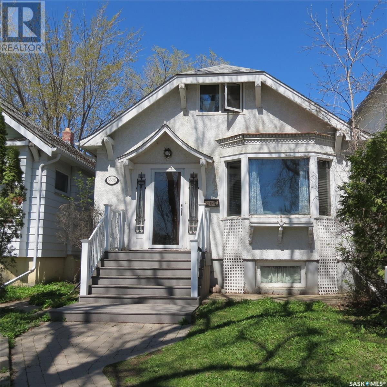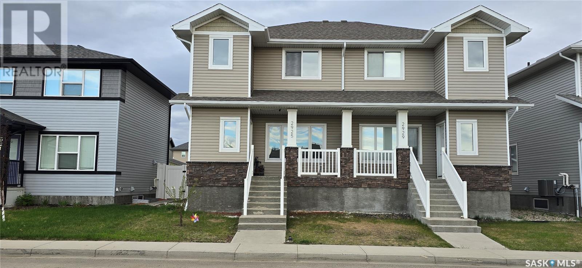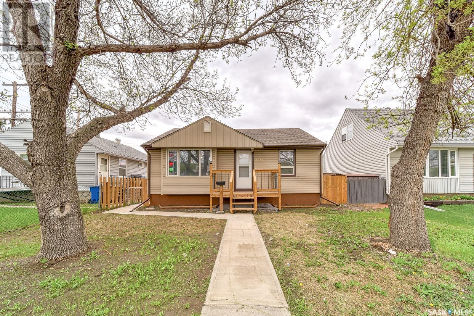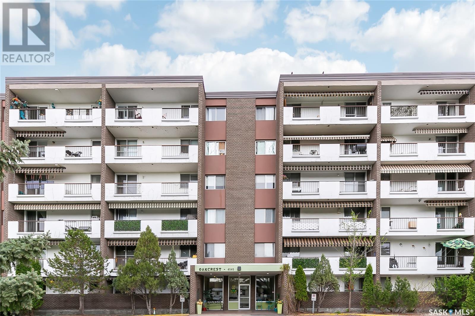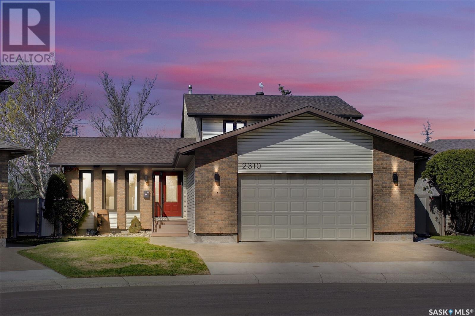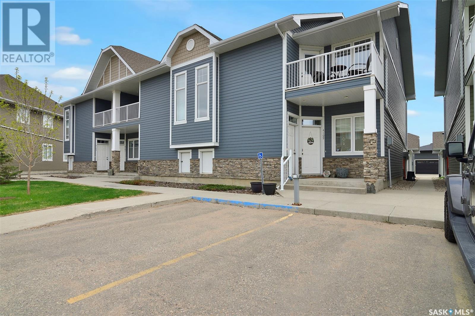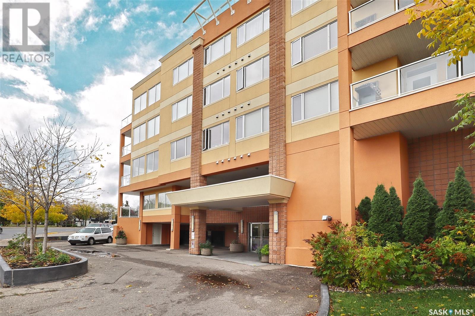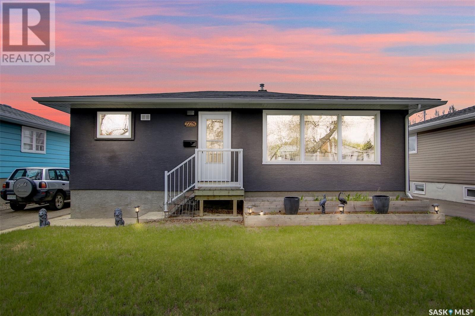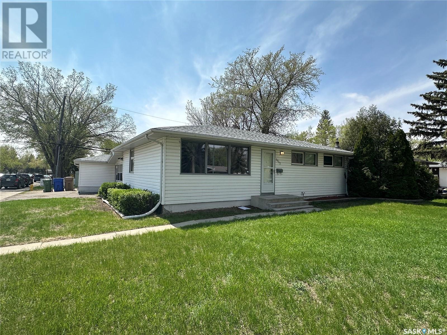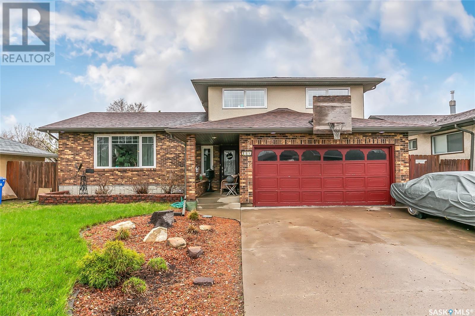2946 Green Brook Road
Regina, Saskatchewan
Welcome to 2946 Green Brook Rd, this detached house promises a beautiful residence located in The Towns. Boasting a two-storey design and spanning 1825 sqft, the property features a separate basement entry, ensuring convenience and flexibility to custom build your basement to your desires. The aesthetic is complemented by a double attached garage, adding both functionality and curb appeal. The main floor impresses with a spacious layout encompassing a large living room, a well-appointed kitchen, a dining area, and a 2-piece bath; as well as a mudroom leading directly to the attached garage. The entrance foyer completes the welcoming ambiance. Ascending upstairs reveals three bedrooms and bonus room serviced by a 4-piece bath, while the primary bedroom enjoys the luxury of a 4-piece ensuite. With attention to both style and practicality, this home at 2946 Green Brook Rd promises a comfortable and elegant living space. (id:48852)
4834 Taylor Crescent
Regina, Saskatchewan
Welcome to 4834 Taylor Cres. in the desirable neighbourhood of Lakeridge. Located close to schools, parks, walking paths, grocery stores, shopping, and many other conveniences. This spacious home offers 3 bedrooms, 3 bathrooms, bonus room, and a developed basement. Open concept main floor features hardwood flooring throughout the kitchen, dining area, and den/flex room. Large windows overlook the large backyard. Kitchen offers lovely wood cabinetry and a corner pantry for extra storage. Cozy living room has the added bonus of a corner gas fireplace. Patio doors off the eating area lead to the private deck. Wonderful for entertaining, or enjoying a cup of coffee and your favourite book. Den/flex room on the main floor can serve as a formal dining room, office space, or kids play area. Bonus room above the garage is perfect for a night of relaxing and watching TV. Primary bedroom includes a generous size walk in closet and a large 4 piece ensuite with a corner soaker tub. Two additional bedrooms, a 4 piece bath, and convenient second floor laundry room complete the upstairs. Basement is finished with a rec room/games room, storage room, and a utility room. Yard is fully fenced and landscaped. Double garage is insulated and drywalled (attached shelving will stay). Shingles and fascia were recently replaced. This property is a pleasure to show. Please contact a real estate professional to schedule a showing. (id:48852)
3 3960 7th Avenue E
Regina, Saskatchewan
Nestled in the charming Parkridge neighborhood, this home offers the perfect blend of comfort and convenience. The open-concept kitchen, dining space and living room create a seamless flow, perfect for entertaining guests or simply unwinding after a long day. The modern white cabinetry is accented by neutral paint colours and finishes, which will elevate your decor regardless of your style. The main floor is rounded out by a half bath, which really makes entertaining a breeze Its side entrance provides a separate access point, ideal for renting out the lower level for additional income. With two spacious bedrooms boasting walk-in closets, there's ample storage for all your belongings. Each bedroom features its own ensuite bathroom, ensuring privacy and luxury for residents and guests alike. The second floor is also home to your conveniently located laundry space and there is no shortage of additional storage as well. This home embodies modern living with its thoughtful design and prime location, offering a sanctuary where style meets functionality. This home has no back neighbours which ensures peaceful evenings and infamous Saskatchewan sunsets. This home has been loved and maintained by its original owner who is looking forward to passing it along to someone new. Reach out to your local real estate professional for more information. (id:48852)
3037 Garnet Street
Regina, Saskatchewan
Step into this beautifully designed custom home located in the prime Old Lakeview neighborhood. Thoughtfully constructed home offers a warm and inviting atmosphere mixed with functionality making sure to use every square inch of space to enhance the floor-plan/storage options. Wide plank engineered hardwood flooring spans majority of main level welcoming you through front living room with cozy natural gas fireplace and tile surround and into an eye catching kitchen. White cabinets are accented with beautiful KitchenAid SSappliance pkg including gas stove, hood fan and built in microwave located in eat up island. Quartz counters, tile backsplash, under cabinet lighting and soft close features are buyer favourites. Adjacent dining area is spacious allowing for a full-size dining table and a view of backyard. Back of the home: a powder room adds convenience and a foyer with an overflow pantry closet and additional storage closet adds function. Upstairs, two generously sized secondary bedrooms provide plenty of natural light both with custom walk-in closet spaces. Primary bedroom measures 13x16 and includes an oversized walk-in custom closet and a 4-pc ensuite with separate sinks and a 5’ walk-in shower. Completing this level is laundry tucked away, separating the bedrooms. Basement was fully developed in 2019, including a large rec room, recently completed wet bar with custom walnut shelving, a fourth bedroom, and a 3rd bathroom (all of which offer heated ceramic tile floors, perfect for Saskatchewan winters)! Exterior of home is virtually maintenance free while the fully fenced yard is quaint and maintainable. Double detached garage measures 20x24 and when designing this home, the owners chose to move it in on the lot to accommodate the turning radius of a truck. Located in a quiet, highly desired South Regina neighborhood, this home is close to parks, Lakeview School, and all amenities of the south end. Completely move-in ready, this house is looking for a new owner. (id:48852)
162 Church Drive
Regina, Saskatchewan
This delightful 4-bedroom plus den bungalow, located in the Sherwood Estates neighborhood in Regina, SK, offers the perfect blend of convenience and comfort. Situated close to all north end amenities and with easy access to the Ring Road and Bypass, this home is ideal for family living. The main floor features a spacious living room with a large window that floods the space with natural light, creating a warm and inviting atmosphere. The kitchen boasts ample cupboard and counter space, with direct patio door access to the backyard, and includes all stainless steel appliances. The adjacent dining area provides plenty of room for a large table, perfect for family dinners and entertaining guests. Down the hall, you’ll find three bright and spacious bedrooms, complemented by a well-appointed 4-piece bathroom. The finished basement adds to the home’s appeal, featuring a versatile rec room, a den, an additional bedroom, a 3-piece bathroom, and ample laundry and storage space, ensuring everything has its place. Outside, the fenced backyard is perfect for children and pets, offering a covered deck for outdoor relaxation and a grassy area for play. Don’t miss your chance to own this charming bungalow in a prime location. NOTE: Entertainment unit NOT included in the sale. (id:48852)
703 Bluebird Crescent
Regina, Saskatchewan
Welcome to your cozy retreat in Parkridge! This charming bungalow offers a comfortable and inviting space perfect for laid-back living. Built in 2006, this well-loved home is ready for it's new owners. Step inside to discover warm and welcoming atmosphere, with plenty of windows to let the sun in. The main level features a living area, wonderful for kicking back and relaxing with family and friends. A nice eat in kitchen with patio door to the back yard. Completing the main level are 3 bedrooms a bathroom and ensuite. With four bedrooms and three bathrooms, there's plenty of room for everyone to have their own space. The finished basement is ready for your entertainment needs. It is also home to one of the bedrooms and bathrooms as well as storage and the laundry / utility room. Outside, the property boasts a nice yard with space to enjoy outdoor activities or simply soak up some sunshine. Plus, the attached two-car garage provides convenient parking and storage for your vehicles and outdoor gear. Located in Parkridge, this home offers easy access to parks, schools, shopping, and dining, making it a convenient and desirable place to call home. (id:48852)
204 2931 Harding Street
Regina, Saskatchewan
Extensively renovated garden suite in the desirable east end area of Gardiner Heights. This condo offers a long list of renovations, a functioning wood burning fireplace and an outdoor pool. This upper floor corner unit features a large newly constructed deck and private entrance. Mentionable updates are: completely renovated bathroom with rainshower, gutted and replaced/modernized (2019), renovated kitchen with newer appliances and countertops (2022), and windows were also replaced in 2017. The Room sizes are all spacious through out and features a Texas sized master bedroom with newer flooring. Book your appointment to check out this east end gem, its been very well maintained and modernized by the current owner. Parking spot is right infront and there is potential to purchase more. (id:48852)
3336 Windsor Park Crescent
Regina, Saskatchewan
This pristine home is tucked away in desirable Windsor Park. Residents enjoy the Sandra Schmirler Leisure Centre, a man-made lake surrounded by walking paths, popular Prince William Park, with local elementary schools Jack MacKenzie and St. Gabriel. This 1486 sqft bungalow has been exceptionally maintained. A spacious foyer entrance features direct entry to the 25’x21’ attached, insulated garage, and leads to the bright open-concept main floor highlighted by large windows, vaulted ceilings, and maple floors. The kitchen and dining area offers an abundance of custom cabinets and storage, quartz counter tops, round sit-up counter, and a high-end stainless steel appliance package. The primary bedroom boasts a 4-piece ensuite, custom built-in drawers and bedside tables, as well as a spacious walk-in closet. Two more sizeable bedrooms also feature built-in desks. The main floor is complete with a 4-piece bath with tile flooring, and a main floor laundry/storage room. The professionally developed basement boasts a large recreation room with a gas fireplace, second rec room could serve as a large office or work out space, spacious bedroom, 3-piece bath, and storage/utility room. The attractive, no-maintenance back yard is fully fenced with a large, functional patio. Value added features include all appliances, window coverings, central A/C, central vac with attachments, owned alarm system, and underground sprinklers. This is an exceptional home, don’t miss out on the opportunity to make it yours. Call your agent to schedule a showing today. (id:48852)
3918 Sandhill Crescent
Regina, Saskatchewan
From the moment you pull up to the curb this home smiles at you. Approaching the front, the large window area immediately draws your attention, flooding the home with natural light. Built by Kratz Homes.A spacious foyer, provides a warm & welcoming atmosphere, W convenient access to the garage & a large front closet (5’11” x 8’9”). Upstairs, you are greeted by stunning wire brushed oak flooring, leading you to the heart of the home where the living room, dining area, & kitchen seamlessly merge. A large picture window in the living room offers a glimpse of the private backyard oasis awaiting you. The kitchen is a chef's delight, featuring an abundance of convenient pull-out drawers, expansive counter space, acorner pantry, built-in microwave & generous eating bar. Convenient main floor laundry room W cabinetry & storage. The primary bedroom easily accommodates a king-size bed, (TV hook-ups behind the mirror) & boasts a bright & crisp ensuite W double sinks, jetted tub, separate shower W molded seat, & a walk-in closet. Well-appointed main floor bath completes this level. Venture downstairs to discover a fully finished lower level W expansive family room area, large windows, two good-sized bedrooms, plenty of closet storage space,a three-quarter bath plus a fully finished secured storage room. Mechanical room offers additional storage space. Step outside from the garden door in the living room onto the 24' x 10' low-maintenance deck W retracktable awning, perfect for enjoying breathtaking views & amazing sunsets. Lower level patio surrounded by lush greenery, providing a peaceful retreat. All yard ornamentation, furniture, & indoor decorative items can be included at a neutral price. The garage is also meticulously maintained: insulated, drywall, heated & ample lighting. Staggered lengths provide space for larger vehicles. Situated in an excellent location offering privacy & easy access to amenities. Book your showing today! (id:48852)
4825 Keller Avenue
Regina, Saskatchewan
Welcome to 4825 Keller Ave, a striking modern home nestled in the vibrant East End of Regina. This exquisite property offers both style and functionality, perfect for discerning homeowners. Step inside to discover an expansive open-concept main floor, featuring a state-of-the-art gourmet kitchen with quartz countertops, custom cabinetry, and new stainless steel appliances. Glass sliding doors lead from the large, bright kitchen to a composite deck and beautifully landscaped backyard, ideal for relaxation and entertainment. Upstairs, we have three bedrooms and two bathrooms. The master suite is a true retreat, complete with a large walk-in closet and an ensuite that boasts a custom tiled shower, double vanity, and a luxurious soaker tub. Additional features of this home include a bonus room, a cozy gas fireplace, and convenient second-floor laundry. The fully finished basement enhances this home’s appeal with two additional bedrooms, a living area, a full bathroom, and a separate side entrance, offering flexible living options. Located in a family-friendly neighborhood known for its modern homes and proximity to amenities, 4825 Keller Ave is the perfect blend of comfort and sophistication in a highly sought-after area. Discover your dream home here, where luxury and convenience converge. (id:48852)
2241 Winnipeg Street
Regina, Saskatchewan
Welcome to 2241 Winnipeg st. This three bedroom one bathroom home is perfect for the first time home buyer or investment. Various upgrades have been done over the past 10 years. 2 bedrooms and 1 bath on the main level. 1 bedroom in the basement. Original hardwood through out the home with newer kitchen and bathroom. Single car detached garage and parking pad located in the back. Fully fenced yard. All appliances are included. Call to book your private viewing today! (id:48852)
3473 Green Lavender Drive
Regina, Saskatchewan
As you step into the inviting living room, you'll be greeted by an abundance of natural sunlight streaming through numerous windows. The seamless flow from the dining area to the kitchen showcases an eat-up island, ample cupboard and counter space, a large window, and included stainless steel appliances. A convenient 2-piece bathroom completes the main level. Upstairs, you'll discover two spacious bedrooms, each featuring its own walk-in closet and luxurious 4-piece ensuite bathroom. The unfinished basement offers a blank canvas, perfect for creating additional living space tailored to your needs. The fenced backyard boasts a generous deck, ideal for outdoor entertaining, and provides direct access to your single garage. This delightful townhouse in the sought-after Greens on Gardiner neighborhood offers close proximity to all East end amenities and the added benefit of no condo fees! (id:48852)
1933 Broder Street
Regina, Saskatchewan
Welcome to this well kept and up graded 2 bedroom 1 bathroom home close to all amenities. This home is perfect for the small family and or revenue. On the main level you have a large kitchen and dining room along with, laundry, bathroom, living room and 1 bedroom. On the second level is the bedroom loft. The yard is fully fenced with 6 foot chain link / privacy lattice. Back gate opens to allow for access or rv parking. Book your viewing today to see what this awesome home has to offer. (id:48852)
3308 College Avenue
Regina, Saskatchewan
right where you want to be. heart of Regina with loads of characht3er and charm fantastic street appeal. hardwood floors. close to downtown, wascana park etc. great bungalow needs some tlc but some expensive items completed incl double garage roof . non reg basement suite with good height and spray foam insulation windows 09/$2335 ,windows and garage 2011 $4165. wiring $1320 insulation 2012 $1630 eavews2014 $1125, roofing 2014 $3350 door 2015 $1611 plus develop loft and bathroom. good size double garage off lane. please note basement appears to be concrete from previous listings etc but should be confirmed by buyers (id:48852)
2925 Rochdale Boulevard
Regina, Saskatchewan
Welcome to your new home at 2925 Rochdale Blvd, nestled in Regina's Hawkstone neighborhood! Built by the renowned Dream Builder in 2014, this charming residence is ready for you to move in. As you step inside, you'll find a cozy living area complemented by a convenient 2-piece bathroom, perfect for family gatherings or entertaining guests. The kitchen is a standout feature, boasting ample countertops and plenty of space for culinary adventures. Adjacent to the kitchen, there's a dining area for enjoying meals together. Upstairs, there are three spacious bedrooms, providing everyone with their own retreat. The master bedroom includes a private en-suite bathroom for added comfort, and there are two full bathrooms on this level. But that's not all! The finished basement features a versatile recreation room, ideal for movie nights or games. Additional bedrooms and another full bathroom are also located downstairs, offering even more living space. Outside, the fenced backyard is ready for your enjoyment, and the large garage provides ample parking and storage. This home is conveniently located near parks, shopping, and public transportation, ensuring that all your needs are met. Don't miss the opportunity to make this wonderful home yours – come see it today! (id:48852)
4124 4th Avenue
Regina, Saskatchewan
Wow! This gem has been professionally renovated up and down and is completely move in ready! Fully braced, solid bungalow offers new flooring, totally renovated kitchen and main four piece bathroom, new light fixtures, triple pane windows, new HE furnace, central air - the list goes on! Attractive laminate flooring runs throughout the living room and the two bedrooms, all tied together with modern paint colors and fixtures. The kitchen has white shaker cabinetry, tile backsplash and stainless steel appliances. The basement is completely finished featuring a recreation room and third bedroom, both with new carpet. A stunning three piece bathroom was added with double walk in shower and tile flooring. The vinyl siding exterior is well insulated with 1 ½” Styrofoam. Enjoy the summer on the deck with maintenance free railing. The yard is fenced and has a storage shed and a single detached garage with back lane access. (id:48852)
603 4545 Rae Street
Regina, Saskatchewan
Welcome to unit 603 - 4545 Rae Street, conveniently located in the south end of Regina close to all amenities. This top floor 2 bedroom, 2 bathroom unit offers a spacious open living space, a galley style kitchen which has been updated with newer countertops & painted cabinets, and a separate dining area with parquet flooring. Off the living room is access to the oversized balcony providing the perfect space to enjoy the outdoors. Down the hallway, you will find the main bathroom, master bedroom with 2 piece en-suite and the 2nd bedroom. The building is concrete, which offers additional sound barrier between units! The building features a brand-new elevator and includes one electrified parking stall. Shared laundry, additional storage, an amenities room, an exercise room and recreation centre can be found in the basement. Condo fees of $580.10/month include heat, water, building maintenance, building insurance, snow removal, garbage and reserve fund contribution. Additional parking can be rented for $23/month. Call for more details! (id:48852)
2310 Mahony Crescent
Regina, Saskatchewan
Welcome to 2310 Mahony Crescent, a truly wonderful family home in the highly sought-after Gardiner Park neighbourhood! Nestled in an excellent community near elementary schools, walking paths, and all East end amenities, this move-in-ready home is perfect for those seeking both convenience and style. Upon entering the front foyer, you can't help but feel at home with a cozy and inviting atmosphere. This home has seen numerous upgrades from its long time owners which include newer triple pane windows with metal clad exterior, updated Shingles and vents (2015), eye catch exterior Trim LED lighting, updated flooring in nearly every room including plush carpets and designer vinyl flooring, updated lighting throughout, a gorgeous kitchen update with maple cabinets, center island with bar stools, under cabinet lighting, tiled backsplash, undermount sink, and pot lights. You can't miss the custom built Coffee bar with it's plumbed in water tap for extra convenience! Other updates and improvements include updated bathrooms, custom blinds and window coverings, newer PVC fencing with gate, a high efficient furnace and a newer C/air unit. Additional special features of this home include an extra large garage at 26ft wide with high ceilings allowing for plenty of storage space, a fully finished modern basement with large rooms perfect for additional guest bedrooms, a gym or hobby rooms, a wood burning fireplace in the family room with brick accent feature wall and more! The exterior of the home offers a gorgeous and private yard that is beautifully landscaped and features a two tier deck off the family room and dining room with Suncoast fully screened in enclosure with louvered roof on remote, a natural gas BBQ line, firepit area, and underground sprinklers. Don't miss your opportunity to visit this truly move in ready home in a mature neighborhood you would be proud to call home. (id:48852)
4111 E Green Apple Drive
Regina, Saskatchewan
Very affordable Home. 2013 built,1109 sqft Townhouse with single Garage in East side of Regina. Well kept 2 bedroom, 2 bathroom and 2 balconies townhouse located in Greens. Close to park, walk paths, schools and all east amenities! Open concept floor plan with vault ceilings, beautiful engineered hardwood through out the living room, dinning room and kitchen. Spacious living room, a good size of dinning room and modern kitchen with centre island. Off kitchen, there’s a door lead you to the south of back balcony with a gas hook up for a BBQ. There are two bedrooms on the main floor, the primary bedroom has 3pc en-suite, the second bedroom with a balcony right outside the bedroom door, this is the perfect spot to overlook the front green space. There’s another 4pc bath and laundry to finish the main floor. The single detached garage is right behind the unit and the parking spot is in the front of the unit, another storage unit is under the stairs with access from the outside. This home can be your first home or one of your revenue property , never miss that great opportunity! (id:48852)
307 2700 Montague Street
Regina, Saskatchewan
Welcome to The Terraces at River Heights, this meticulously maintained 2-bedroom, 2-bathroom condominium is conveniently situated just opposite the scenic Kiwanis Park. As you step inside, enjoy the natural light that fills the open-concept living, dining, and kitchen area, graced by 9-foot ceilings and adorned with beautiful laminate flooring. The well-appointed kitchen boasts ample cabinet and counter space, highlighted by a generously sized island. The sunny south-facing deck has plenty of space for patio furniture as well as a natural gas hook up for a BBQ. The primary bedroom is complete with double door closet space and a 4-piece ensuite bathroom. The second bedroom is generously sized and conveniently adjacent to another 4-piece bathroom. The unit also features a spacious laundry area and additional storage space, ensuring you have all the conveniences you need. This building boasts 24-hour surveillance for your peace of mind, along with an elevator for easy access. On the ground level, you'll find parking spaces, and this unit comes with an indoor heated spot as well as a large storage locker. Enjoy the convenience of being in close proximity to Kiwanis park, a quick walk to the Wascana Park and access to the Devonian Pathway. Right next to this building is a strip mall with a convenience store, restaurant and more. Public transportation, downtown, 13th Ave., and a wealth of other south-end amenities are all close by. (id:48852)
2728 Montreal Crescent
Regina, Saskatchewan
Welcome to 2728 Montreal Crescent in Regina Saskatchewan, located in one of the best areas of the city very close to Wascana Park. This 900 square foot 3 bedroom 2 bathroom 1954 built home is a quick walk to The Saskatchewan Science Center, Candy Cane Playground, a grocery store, restaurant and other convenience items. The main floor has a large-eat in style kitchen with ample cabinet space. The living room windows face east allowing plenty of natural light. Throughout the main level is upgraded laminate style flooring. Two bedrooms and the main bathroom make up the balance of the main floor. Downstairs there is a large rec-room additional bedroom as well as another three piece bathroom and kitchen area. This home sits on a large 6000 square foot lot with lane access. This is a great location for those who enjoy being close to the park and downtown but still want to be on a quiet family street. This home has potential for a basement suite with a separate downstairs entrance. (id:48852)
2913 Grant Road
Regina, Saskatchewan
Welcome to this Charming home located on a large corner lot in close proximity to a park. This home has 3 good sized bedrooms up with a newly renovated 4 piece bathroom, large living room with an abundance of natural light. The kitchen is functional with newer counter tops. The basement has a large family room, bedroom and 3 piece ensuite. This home has had some extensive renovations, the AC is roughly 6 years old, high efficient furnace was replaced in 2023, new Shingles, newer flooring, triple pain windows, new painting to name a few. The back yard has lane ally access and could accommodate a dream triple car garage. Please contact sales person for more info. (id:48852)
153 Poplar Bluff Crescent
Regina, Saskatchewan
Fully finished move-in ready family home in Fairways West. This is the home you've been waiting for. This mint condition family home backs greenspace and is located in an excellent family neighborhood in North West Regina. Great curb appeal. Loaded with upgrades. Built on piles. Pride of ownership is evident throughout. The main floor features 9’ ceilings, tiled floors flow from the foyer to the 2pc bathroom, hardwood floors are found throughout the great room. Beautiful island style kitchen with Stainless Steel appliances & corner pantry. Dining area has patio doors to east facing backyard. Living room offers a tile accented gas fireplace. The 2nd floor features a spacious primary bedroom with walk-in closet & upgraded ensuite complete with double sinks & full bathtub. 2 more well appointed bedrooms, a laundry room & a full bathroom complete the 2nd floor. The nicely finished basement offers a 4th bedroom (window may not meet egress), a full bathroom, a comfortable family room & a mechanical room. The attached 2 car garaage is fully finished & heated. The beautiful backyard offers great eastward views, a 2 tiered deck, underground sprinklers, PVC fence & shed. This home includes fridge, stove, built-in dishwasher, over the range microwave hood fan, washer, dryer, central vacuum & attachments, garage door opener, window treatments, alarm system with surveillance cameras, underground sprinklers, central air conditioning & more. Note: Surveillance cameras & doorbell camera ARE present & will stay. Wall mounted TV mount in living room is NOT included. Upper foyer window blind is remote controlled. Picture hanging in basement bedroom covering electrical panel will stay. Call today for more information or to book a viewing. (id:48852)
106 Pappas Crescent
Regina, Saskatchewan
Located in the Walsh Acres neighborhood of Regina, this 2-storey split property offers an ideal blend of comfort and elegance. Boasting 4 bedrooms and 3 bathrooms, this home is a haven for families seeking both space and style. As you step into the inviting foyer, you're greeted by the warmth of a wood-burning fireplace, creating a cozy ambiance perfect for relaxing evenings with loved ones. The main level features a thoughtfully laid out floor plan, seamlessly connecting the living room, dining area, and kitchen, making it an ideal space for entertaining guests. The heart of the home lies in its stunning kitchen, adorned with dark cabinetry that beautifully contrasts with the sleek stainless steel appliances. Large windows above the sink flood the space with natural light, creating an airy atmosphere and offering picturesque views of the lush backyard. For those who enjoy outdoor living, this property offers a multitude of amenities to enhance your outdoor experience. A firepit area provides the perfect setting for gathering around with friends and family on cool summer nights, while the fenced yard ensures privacy and security for children and pets to roam freely. The xeriscaped backyard requires minimal maintenance! A spacious patio provides ample space for entertaining, while a designated garden area allows you to indulge your green thumb and cultivate your favourite plants and flowers. The second level features the primary bedroom complete with a 3-piece ensuite. Two additional bedrooms and a 4-piece bathroom offer plenty of space for family members or guests, ensuring everyone has their own private sanctuary. In the basement, you'll find the recreation room, another good sized bedroom, and the laundry/utility room. Conveniently located in Walsh Acres, this property offers easy access to a host of amenities, including schools, parks, and shopping centers, making it the perfect place to call home for growing families. Don't miss your chance! Call today! (id:48852)



