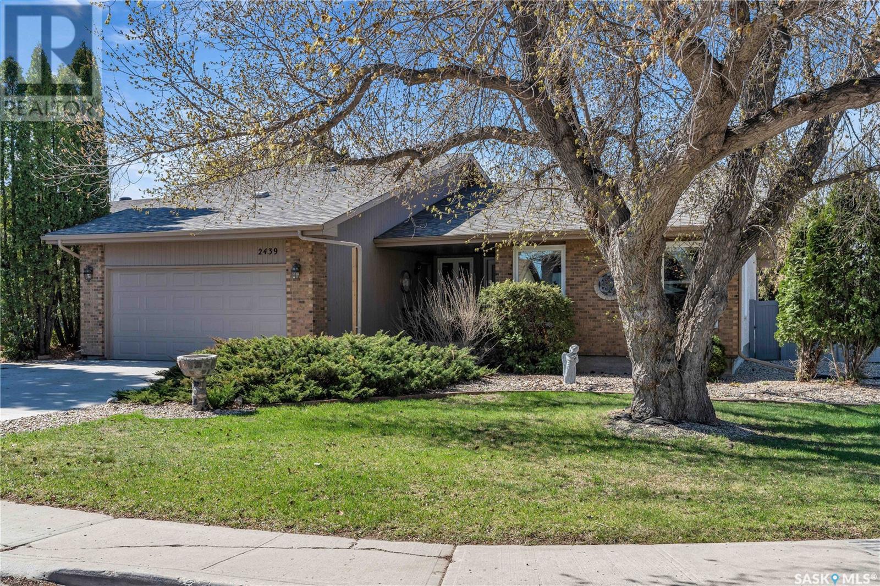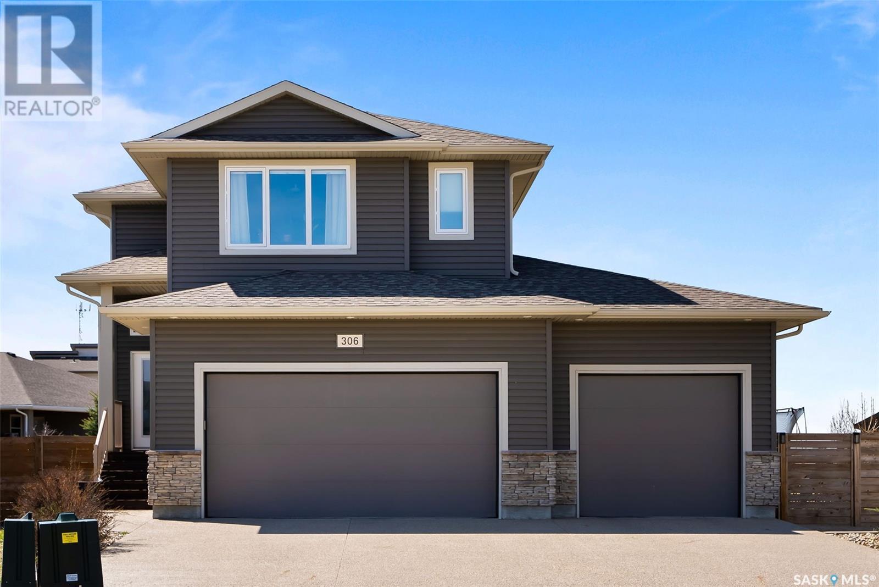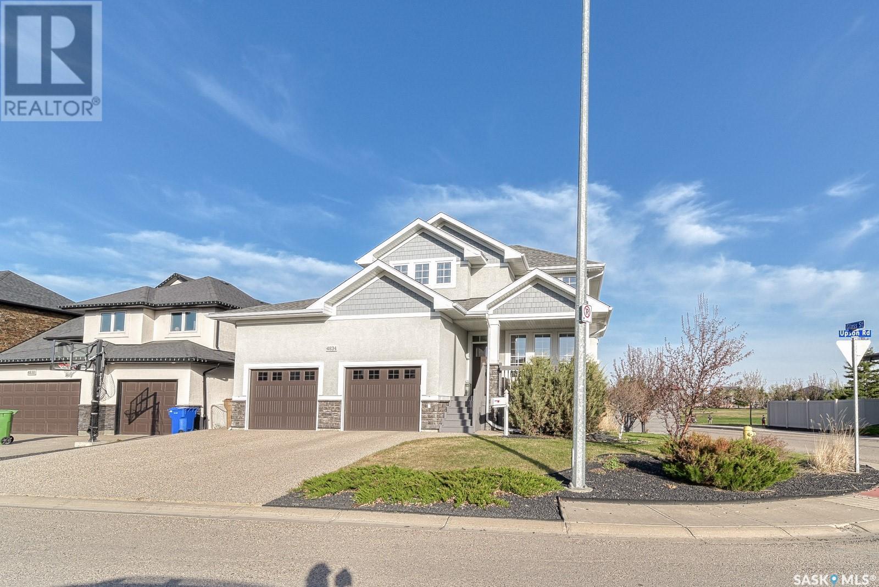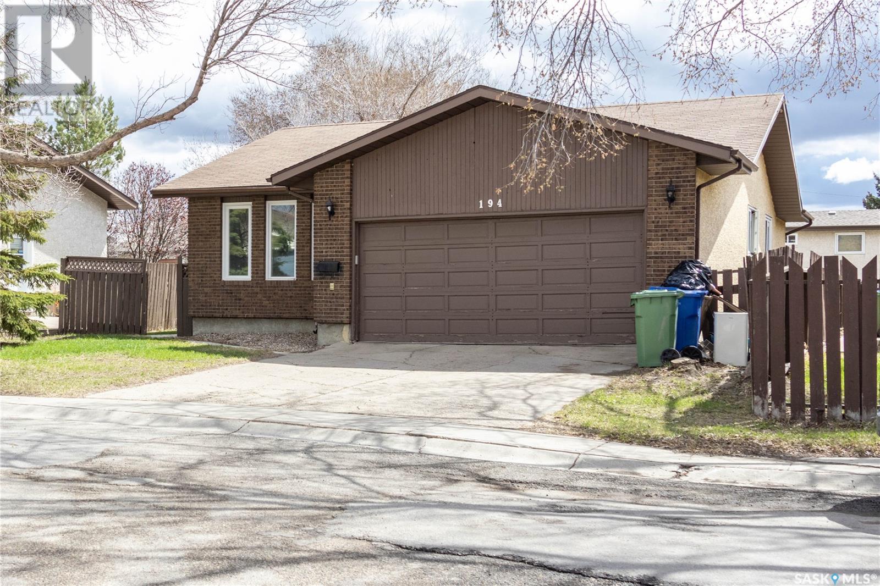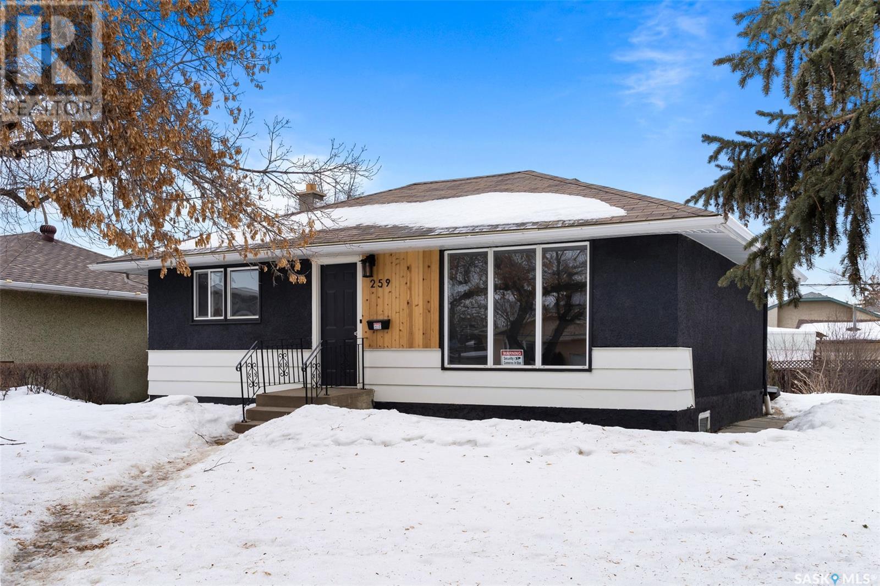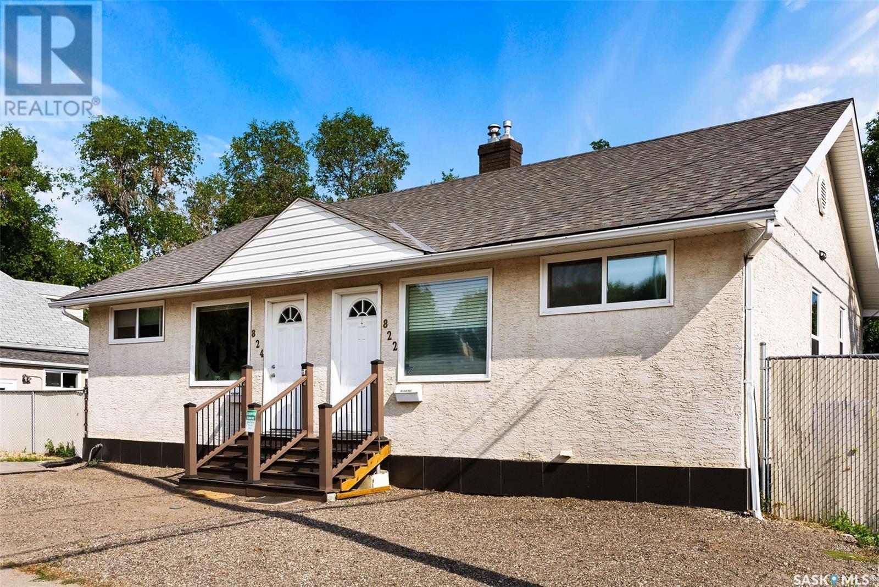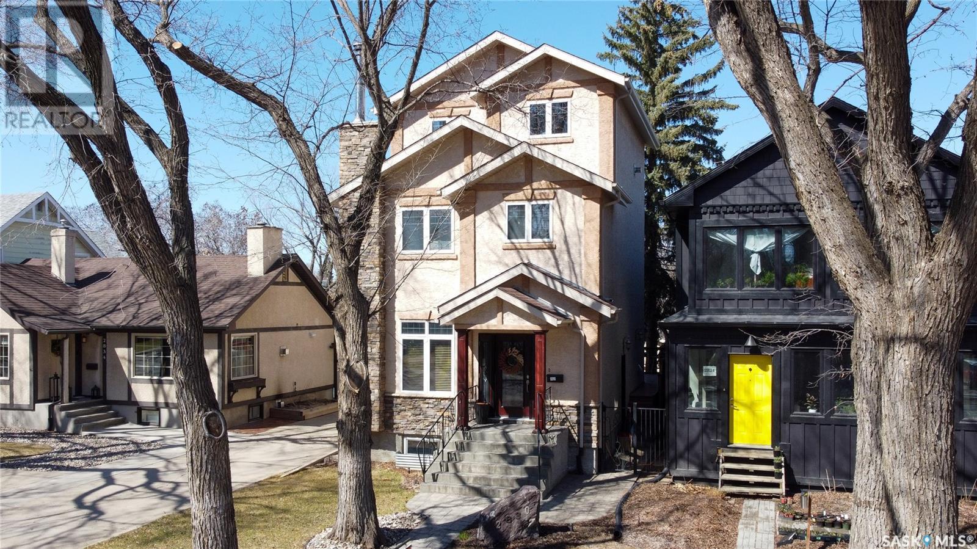2439 Strathmore Place E
Regina, Saskatchewan
Welcome to 2439 Strathmore Place, a bright and spacious 1,600 sq. ft. bungalow located on a quiet bay in Regina’s desirable east end, close to parks, walking paths, and all amenities. This well-maintained home offers a sun-filled layout with a south-facing backyard, large bedrooms, plenty of storage, and a cozy gas fireplace that adds warmth and charm to the living space. The kitchen and flooring were tastefully updated in 2011, and other key updates include a furnace and A/C (2014), shingles (2018), windows (2020), and driveway (2019). The nicely landscaped yard features a patio with fire pit and deck, perfect for relaxing or entertaining. (id:48852)
1933 Atkinson Street
Regina, Saskatchewan
Welcome to 1933 Atkinson Street—a beautifully crafted, energy-efficient home nestled in a mature and welcoming neighborhood. Built in 2010, this 1,440 sq. ft. two-storey home is loaded with quality and comfort, featuring an ICF foundation, 18” web truss flooring on both levels, and in-floor heating in the basement. . . Step onto the inviting 20’ x 6’ front deck with wood posts and glass panels, and enter a home that impresses from the start. The main floor features soaring 9’ ceilings and rich Acacia hardwood throughout the main and upper levels (excluding bathrooms). The open-concept layout is perfect for entertaining, while the front office space—bathed in natural light—offers the ideal work-from-home setup. . . The kitchen is a chef’s dream with custom dark maple cabinets, a large sit-up island with pendant lighting, pantry, under-cabinet lights, and stainless steel appliances. Upstairs, you’ll find two spacious bedrooms and two bathrooms, including a stunning clawfoot tub in the main bath and a private 3-pc ensuite with walk-in closet in the primary suite. A convenient second-floor laundry room completes this level. . . The basement boasts radiant in-floor heat with its own thermostat and a non-regulation suite with a rec room, bedroom, bathroom, and utility area—perfect for guests or added flexibility. . . Outside, enjoy the fully finished 20’ x 30’ heated garage with 11’ walls, 10’ overhead door, radiant heat, ceiling fan, and 50 amp service. The backyard is a private retreat with a large 16’ x 20’ deck and raised garden boxes. . . Additional highlights: tankless water heater, reverse osmosis system, and a two-stage high-efficiency furnace. Don’t miss this rare opportunity to own a high-quality home with modern comfort and character!... As per the Seller’s direction, all offers will be presented on 2025-05-17 at 5:00 PM (id:48852)
306 Plains Court
Pilot Butte, Saskatchewan
Welcome to 306 Plains Court in Pilot Butte — a beautifully finished, custom-built home by Trademark Homes. Located on a quiet cul-de-sac, this home sits on an oversized pie-shaped lot with a west-facing, park-like backyard with picturesque prairie sunsets. Thoughtfully designed and meticulously maintained, it offers generous space and seamless indoor-outdoor living. Step through the front entry into the open-concept main floor. The gourmet kitchen features soft-close, dovetail drawers, a large island, stainless appliances, Bosch dishwasher (2018), and a walk-through pantry. The kitchen flows into a bright dining area and cozy living room, both overlooking the backyard and opening onto a two-tiered deck—perfect for relaxing or entertaining. A 2-pc bath and laundry room complete this level. Upstairs, the retreat-like primary suite is privately tucked at the end of the hall. It offers a walk-in closet and a spa-style ensuite with a jetted tub and a walk-in shower. Two additional bedrooms, a 4-pc bath, and a sunlit bonus room provide great family space. The finished basement offers a family room (used as a gym), a fourth bedroom, a full bath, and a bright office with natural light. The basement was finished with spray-foam insulation and a water heater (2018). The heated triple garage includes a bonus room with a discretionary use permit—ideal for a studio, gym, business, or flex space. This additional square footage is included in the total. Outside is a gardener’s dream: a firepit with wood storage, a shed, a greenhouse with shelving and drip lines, fruit trees (apple, plum, cherry, Saskatoon, raspberries), perennials, and raised garden beds. Each tree, shrub, and bed has its own app-controlled drip line, plus underground sprinklers. Central air, a new hot water tank (2018), and quality finishes throughout. It's a beauty and a must-see! (id:48852)
4834 Upson Road
Regina, Saskatchewan
Welcome to this custom built Deveraux home in an excellent location in Harbour Landing. Dream tandem garage ( double deep on the one side) a mechanic dream and would fit 3 cars . The spacious foyer welcomes you. Office is located just off the foyer with good access to the powder room. The main floor is open with open ceilings flooding the main floor with light. The kitchen has Huntington cabinets with dove tail draws, custom backsplash and the counters are covered in Marble. Kitchen/dining/living room is an entertainers dream. You can curl up in front of the fireplace and view the beautiful park. The flooring on the main is a wire brushed oak. The French doors off the dining area lead you onto the two-tiered deck that overlooks the rear yard designed by Unique Gardens. The lower level deck leads you into the private Coast Hot tub room. The 2nd floor features a master bedroom retreat with walk in closet and luxurious ensuite which overlooks green space. The 2nd floor is completed by 2 additional bedrooms, full bath and laundry room. The lower level is the man cave or teenagers dream. Spacious bedroom, full bath with walkin shower, unique wine room with slate floors and custom steel door/gate. This home has beautiful modern finishes and will accommodate any family. Don’t miss out on this custom home located in Regina’s South end sub division Harbour Landing. Call today to view this dream house.... As per the Seller’s direction, all offers will be presented on 2025-05-16 at 10:30 AM (id:48852)
4705 Pasqua Street
Regina, Saskatchewan
Awesome South Regina location for this condominium home in Shaughnessy Square. Close to all Albert Park and Harbour Landing shopping and amenities as well convenient to bus routes and the University of Regina. Fantastic living space and upon entering the main floor features an eat-in kitchen with updated dark cabinetry with lots of counter space and newly installed fridge, stove, dishwasher that are all included. There is hardwood flooring here that continues into the large formal dining room where it is open to and steps down lead to the large living room. Patio doors from the living room open to the deck and courtyard. A 2pc powder room finishes this level. Upstairs are 3 bedrooms including a spacious primary bedroom with excellent closet space and a full 4pc bathroom with large vanity that has double sinks and mirrors. Piano finish laminate flooring is throughout this upper level. Basement has a multi-purpose room that requires flooring. The laundry and mechanical is in a separate large space providing lots of storage. The entire condo has recently been repainted including new baseboards and is in move-in ready condition with a quick possession available. Outside common area/court yard features outdoor pool. Single detached garage for secure parking. (id:48852)
194 Petersmeyer Street
Regina, Saskatchewan
Great Family Home on a Quiet Street in Englewood! This well-maintained home is perfect for a growing family and is located on a peaceful street in the desirable Englewood neighborhood. The main floor features three spacious bedrooms, including a primary suite with a walk-in closet and a private 3/4 ensuite. Enjoy the large, bright living room and an open-concept kitchen that overlooks the dining area—with patio doors leading to a deck and a fully fenced backyard, ideal for entertaining. A wide, open staircase leads to the fully finished basement, which offers an additional bedroom, a large rec room, and a convenient half-bath. Recent upgrades include newer windows and a high-efficiency furnace, adding comfort and value to this charming home. (id:48852)
259 Broad Street N
Regina, Saskatchewan
Discover modern living in this beautifully renovated 768 sq. ft. bungalow in the well-established Churchill Downs neighborhood. Every detail has been thoughtfully upgraded to create a stylish and move-in-ready home. Inside, the bright and open-concept main floor features sleek black accents, recessed pot lighting, and durable vinyl plank flooring throughout, adding both character and functionality. Large oversized windows in the spacious living area and bedrooms allow for an abundance of natural light, enhancing the warm and inviting atmosphere. The contemporary updated bathroom is designed with modern finishes, offering both style and convenience. The lower level is open for development providing endless possibilities to customize additional living space. Major updates ensure long-term comfort and peace of mind, including a new electrical panel, high-efficiency furnace, upgraded insulation, and reinforced basement bracing. Outside, the deck creates the perfect outdoor retreat, ideal for entertaining or relaxing, while the partially fenced yard offers privacy with room for further customization. Situated in a prime location, this home is within close proximity to parks, schools, shopping, and public transit, with easy access to Ring Road for added convenience. Whether you're a first-time buyer, a couple, a small family, or looking to downsize, this home provides the perfect blend of modern upgrades and everyday practicality. Don’t miss this incredible opportunity to own a stylish, updated home in a fantastic neighborhood! (id:48852)
822-824 13th Avenue
Regina, Saskatchewan
This well-maintained side-by-side duplex offers exceptional rental potential in a prime location, just a short walk from downtown and the General Hospital. Each unit is independently metered, featuring two large bedrooms, a four-piece bathroom, and essential appliances, including a fridge, stove, washer, and dryer. Extensive upgrades ensure long-term value and peace of mind. Structural improvements include a completed engineer report, basement waterproofing with Blue Skin membrane and French drains, interior bracing, and spray-foamed walls for insulation. Both basement slabs have been leveled and rubberized for thermal efficiency, with rough-ins ready for future bathrooms. Plumbing and electrical updates include sewer and backup valve replacements, a new main plumbing stack, upgraded electrical panels, and improved attic insulation with spray foam. The roof and flashing have been replaced, and the property has been re-leveled, prepped for granite paving. Composite decking enhances both the front stairs and back patio, while new sliding doors add convenience. A brand-new Peavey Mart fence is available for the front yard. Inside, new tile flooring has been installed in both bathrooms, and 824 13th Avenue features updated flooring. Kitchen exhaust fans have been added, and composite materials are provided to complete the front stairs and back deck finishing. Anti-slip granite tiles are included for the driveway, entrance, and backyard. Whether you're an investor seeking a strong revenue property or a homeowner looking to offset costs by renting one unit, this duplex is a fantastic opportunity. With modern upgrades, a desirable location, and income potential, this is a rare find. (id:48852)
8035 Wascana Gardens Crescent
Regina, Saskatchewan
Welcome to this Wascana View executive bungalow built by the renowned Munro Homes and honoured with the RRHBA Best Custom Home Award in 2008. From the moment you arrive, it’s clear: this is no ordinary residence. Meticulously constructed on engineered piles,from the foundation up,every detail reflects the highest standard of craftsmanship with an R2000 Certification to speak to its efficiency.This 1970 sq ft custom-built home boasts undeniable curb appeal, with its distinctive cottage-style roofline,textured acrylic stucco,and hand-laid Eldorado stone accents.Step into the foyer and be greeted with 9’ ceilings,elegant sightlines,and refined finishes.A stylish locker room entry from the triple garage provides practical daily storage, while the home office at the front of the house upgraded with ceiling paneling, built in cabinets and desk.Wide-plank Mirage hardwood floors lead you into the open-concept living with a chef’s kitchen.The kitchen features Rick’s Custom antiqued cabinetry,granite countertops,tiled backsplash, and central island.Step outside through garden doors onto a 30’ x 10’ covered Duradek deck, complete with custom metal-clad screened walls-offering a beautiful extension of your living space.Retreat to the lavish primary suite, showcasing the home’s finest details including a gas fireplace,wainscoting,ceiling paneling,his-and-hers walk-in closets, while the ensuite bath features dual vanities, an oversized corner soaker tub and a custom tiled walk-in shower.Downstairs, the fully finished basement offers an expansive games and recreation area that accommodates a pool table with a bar.A custom media wall with integrated cabinetry surrounds the home theatre space.Two large bedrooms with walk-in closets, custom shelving, and one with a built-in desk. And with in-floor radiant heating throughout,you’ll enjoy year-round comfort. The triple/heated garage includes a rear drive though overhead door making this home as functional as it is fabulous. (id:48852)
96 Mccaul Crescent
Regina, Saskatchewan
Welcome to 96 McCaul Cres. located in the Coronation Park Neighborhood. This is a beautifully maintained 1,048 sq ft bungalow, offering comfort, functionality, and great curb appeal. This inviting home features 3 spacious bedrooms and 2 full bathrooms, perfect for families or those seeking extra space. Enjoy the benefits of upgraded PVC windows that provide energy efficiency and ample natural light throughout. The fully finished and braced basement adds significant living space, ideal for a rec room, home office, or guest accommodations. Outside, you’ll find an oversized single detached garage that’s heated—perfect for cold winters and year-round projects or storage. (id:48852)
2830 Regina Avenue
Regina, Saskatchewan
Welcome to 2830 Regina Avenue in the Lakeview neighborhood. This 2005 built, 5 bedroom 4 bathroom, 3 storey house is 2098 square feet and sits on a 27’x125’ rectangular lot backing Rotary park. The front yard has a lawn and towering trees. The back yard is fully fenced with a large deck that has a natural gas BBQ hookup, a pond and access to the double detached heated and insulated 23’x27’ garage! You enter the home into the foyer. The living room has a wood burning fireplace with a custom lit insert on the mantle, hardwood floors and 9 foot ceilings. To the side is also a 2 piece bathroom! The dining room has space for a table and chairs with a bright window. The kitchen has quartz countertops, island with a prep sink, a pantry, tile flooring and included stainless steel fridge, gas stove, dishwasher and microwave hood fan! On the second floor the first stop is the laundry room with a sink, folding table with a quartz countertop, storage space and the included LG washer and dryer! Next is a bedroom that makes a wonderful office. Following that is the 4 piece bathroom with a stand alone clawfoot tub! There are two more great sized bedrooms on the second floor. The primary suite occupies the entire third floor. You’re greeted with several large north facing windows, vaulted ceiling, 3 skylights and room for your king sized bed. A gas fireplace is nestled in the corner. The walk in closet has ample shelves and drawers for all your clothes. The luxurious 4 piece en suite bathroom has a quartz countertop, a vanity, a shower and an extra large jet tub for relaxing. The fully developed basement is the final floor. First is a 3 piece bathroom that is attached to the fifth and final bedroom. The utility room includes the two high efficiency furnaces, 200 amp electrical panel, HRV and the rented water heater. The spacious rec room that is wired for surround sound making it perfect for a home theatre. The gas fireplace brings warmth and comfort to the space. (id:48852)
1251 Elliott Street
Regina, Saskatchewan
Welcome to Eastview. This well maintained 816 sq.ft. 2 bedroom home sits on a large double lot. The home has seen upgraded vinyl windows, shingles, hi-efficient furnace, central air. The well laid out floorpan features a large eat-in kitchen, bright living room and 2 bedrooms as well as a 4-piece bath with tiled shower on main. Basement is partially developed with a large rec room as well as plenty of storage. The large, fully fenced, double lot is perfect for pets with a great gazebo and garden area. The oversized, 24x24 double garage is insulated and has project heating. Book your personal viewing today. (id:48852)



