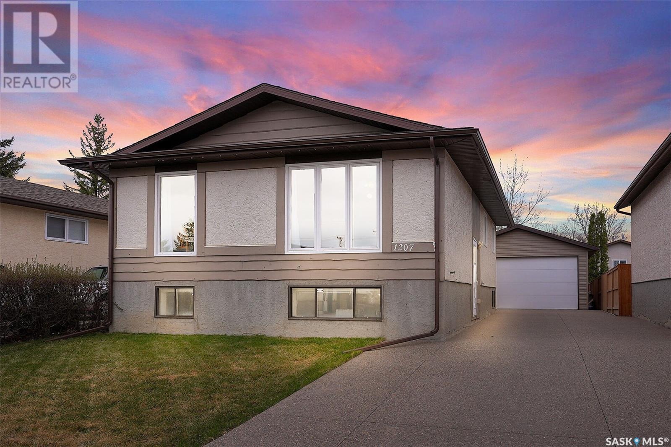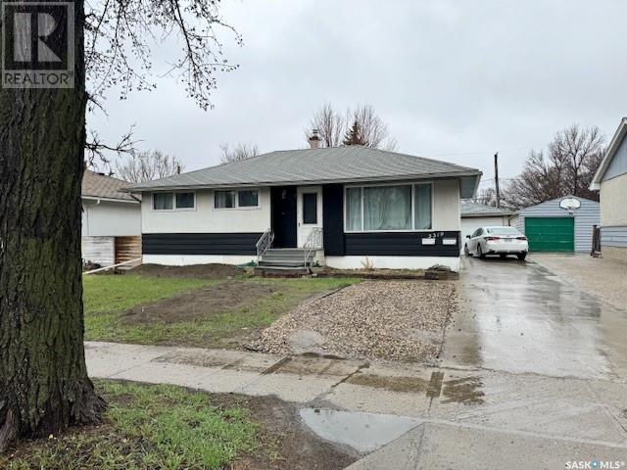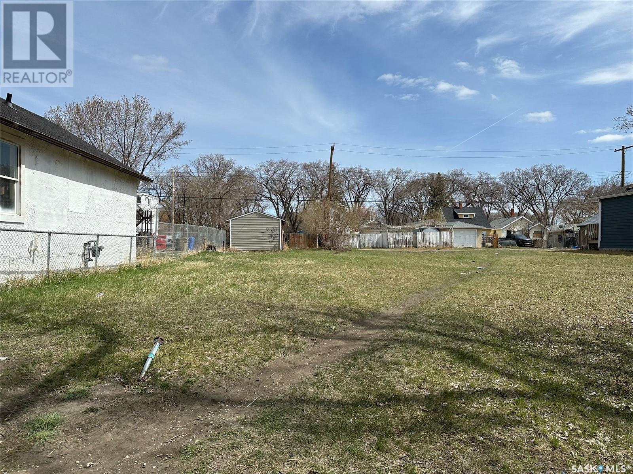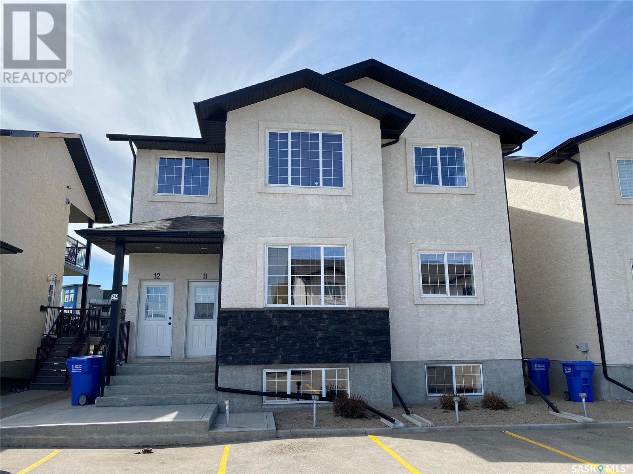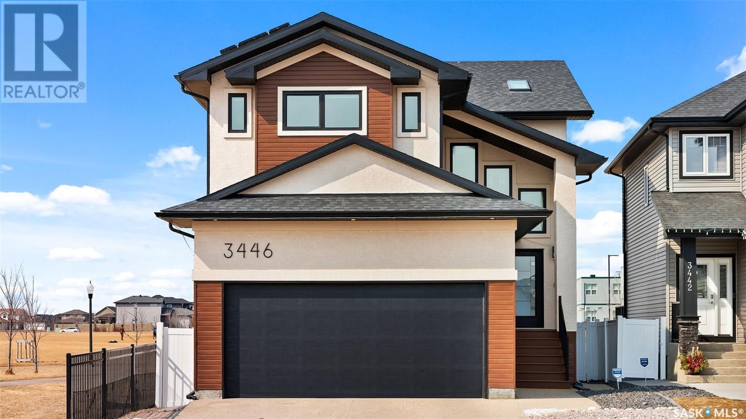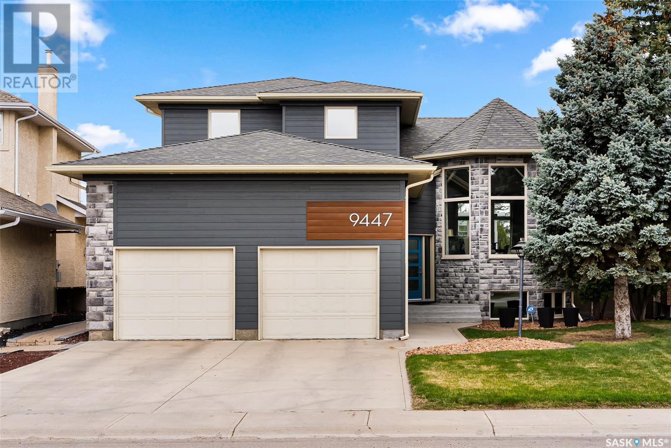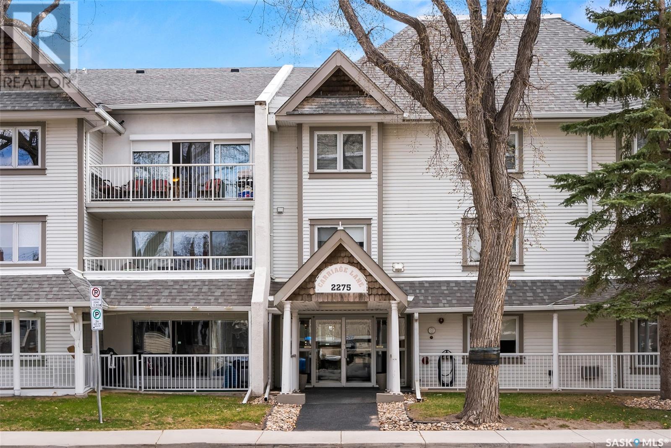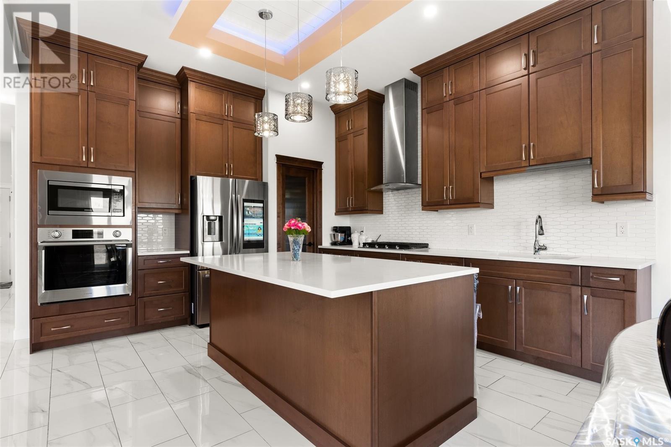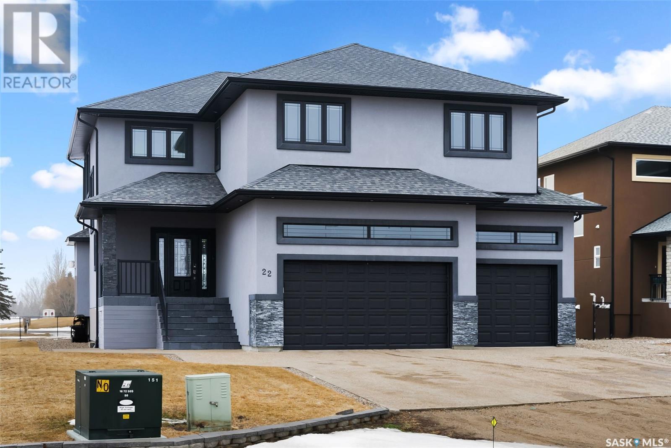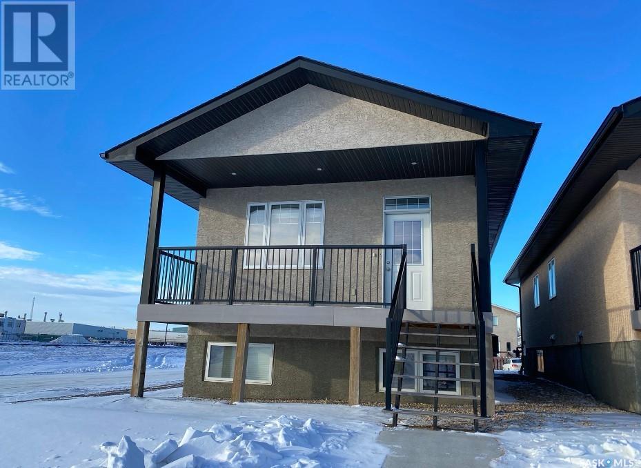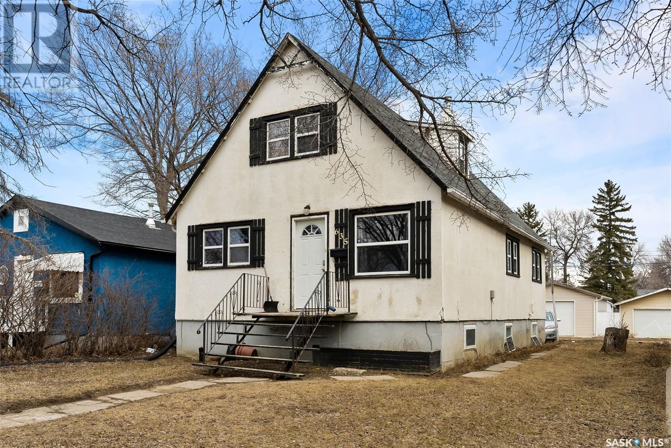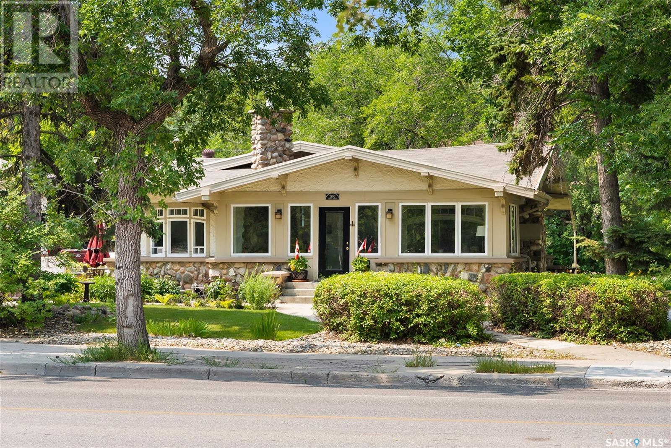Regina and area HOMES FOR SALE
- UPDATED HOURLY
- NEW (FRESHEST) LISTINGS ARE FIRST
- ADDITIONAL SEARCH PARAMETERS ON THE RIGHT SIDE OF THE SCREEN
LOADING
1207 Butterfield Crescent N
Regina, Saskatchewan
This charming bi-level residence offers 1000 square feet of comfortable living space, nestled in the heart of the beloved Rochdale Park neighborhood. Perfectly suited for families, this home is just steps away from lush parks, a bustling leisure center, and a variety of esteemed educational options including Public, Catholic, or French Immersion schools! Step inside to discover the inviting main floor, where sunlight dances through the large picture window, illuminating the spacious living room adorned with hardwood floors. The well-appointed kitchen beckons with ample cabinet and counter space, seamlessly transitioning into a generous dining area—a hub for gatherings and memorable meals. Down the hall, a pristine four-piece bathroom awaits alongside three generously sized bedrooms, with the master suite boasting its own luxurious three-piece ensuite bath—an indulgent retreat within your own home. Descend to the fully finished basement, where a sprawling family room awaits, complete with a cozy gas fireplace—a haven for relaxation and entertainment. Accompanied by a convenient three-piece bathroom, utility/laundry facilities, and a versatile fourth bedroom boasting a walk-in closet or extra storage space, this lower level offers endless possibilities for comfort and functionality. Outside, the meticulously landscaped yard beckons with its verdant beauty, enhanced by underground sprinklers and a fully fenced perimeter for privacy and security. Enjoy outdoor gatherings on the deck or patio, while children and pets frolic in the expansive space—a canvas for your family's cherished memories to unfold. Additional features include a newer insulated and heated 20x26 garage with a convenient floor drain, a recently replaced new driveway, and PVC windows on the main floor, ensuring both efficiency and curb appeal. Enhanced with upgraded R50 blown-in insulation in the attic and newer shingles, this home exemplifies both modern convenience and timeless elegance. (id:48852)
3319 Avonhurst Drive
Regina, Saskatchewan
Welcome to 3319 Avonhurst Drive, located in Coronation Park. This home is perfect for first time buyers, looking for a mortgage helper, or an investment buyer, or can be easily converted back to a single family home with developed basement. This home has had upgrades, and shows well. There is a spacious living room area, that leads to a good sized kitchen with dinning area. There are 3 bedrooms and 1x 4pc bathroom on the main level. The basement has a shared laundry area in the utility area, and a separate door that leads to the separate basement suite with a living room, kitchen area, a 3 pc bathroom, and a bedroom with the den used as another bedroom. There is a large deck off the back door, with a partially fenced yard, and single detached garage, with plenty of parking. Upgrades include but are not limited to: Central Air Conditioning, New sewer line replaced approx 2 years ago. Contact your sales agent to book your showing. (id:48852)
1117 Robinson Street
Regina, Saskatchewan
3125 square foot lot. Ready for development subject to City of Regina by-laws. Close to downtown. (id:48852)
12 4640 Harbour Landing Drive
Regina, Saskatchewan
Quick Possession Available! RENOVATED 2 bed, 1 bath LIKE NEW condo backing GREEN space / Walking Paths in Harbour Landing! This 1109 sq ft condo has recently been updated (total updates approx. $10K!!) and is ready for new owners to call home! Some of the many great features this home has to offer include; UPDATED NEW vinyl plank flooring, kitchen updates include: NEW sink, countertops, stove + fridge, great views + DIRECT access from your patio (off the kitchen) to the interconnected walking paths & all amenities in Harbour Landing! The kitchen has ample cabinets, accented with SS + black appliances (all included in the sale). Patio door access leads to covered west facing patio with green space. Spacious Master bedroom with his & her closets, the second bedroom is a nice size as well. The large 4 pc bath has a built in makeup counter. Laundry closet includes side by side updated Washer/Dryer with shelf for storage. 1 Electrified exclusive Parking stall located directly in front of the unit, is also included! Location, Location, Location!! This Condo is conveniently located in the heart of Harbour Landing BACKING onto Green Space + the walking paths. Just a short distance to the dual elementary schools. All of Grassland's amenities are within walking distance. Grabbing a coffee and shopping has never been more convinent! Or walk to dinner at one of the many restaurants! With easy access to the Lewvan and Ring Road - getting around Regina is quick & simple! Contact your agent today for more information or to schedule your private viewing of this great condo! (id:48852)
3446 Green Lily Road
Regina, Saskatchewan
This custom built two storey home is absolutely stunning inside and out with every detail carefully crafted and thought out. This family friendly home backs the playground for Ecole Wascana Plains and Ecole St Elizabeth elementary schools. The beautiful foyer welcomes you into the house that will instantly feel like home. The kitchen has modern blue cabinets with quartz countertops and a tempered glass backsplash. The stainless steel appliances are included and you will love the peep through windows, large island, and prep sink. The cabinetry continues into the dining area that has a built-in seating area. The living room features a gas fireplace flanked by open shelving. There is also a window bench seat with storage to hide the kid's toys and a large picture window. Completing this level is a 3 piece bathroom and a den/office. As you head up to the second floor you will find a built-in bookshelf and skylights. There are three bedrooms with a 4 pc main bathroom and a 5pc ensuite that has a Bain Ultra air jet tub. The primary bedroom has a private West facing screened in balcony where you can catch the colourful prairie sunsets. Also on this level is laundry and a large bonus room. A separate side entrance will take you to the 2 bedroom basement suite. The suite has 9ft ceilings, large windows, and a kitchen with stainless steel appliances, an island, and a walk-in pantry. The suite is heated with electric baseboard heat and does have separate laundry. The double attached garage is insulated and drywalled with a drain pit and hot/cold water taps. The backyard is fully fenced and landscaped with lawn, trees/shrubs, a patio and garden boxes. There is additional storage under the composite deck. Some added features include: Solar Panels, 2 Sun Tunnels, Large South Facing Windows, and no direct neighbour to the South. With a great East end location and a mortgage helper basement suite - this home is a MUST see! (id:48852)
9447 Wascana Mews
Regina, Saskatchewan
This stunning Sthamann Homes 1994 Lottery Home has been meticulously maintained and nicely upgraded. It is located in desirable Wascana View backing green-space, walking paths, and it is just steps away from a playground. The exterior has had a modern upgrade courtesy of Deveraux Homes. Inside you will find the living room with cathedral ceilings and hardwood flooring that continues into the formal dining room. The kitchen has been updated with Cherry wood cabinets, granite countertops, and an island. The solid wood cabinets will last the test of time and each drawer has been carefully thought out. The 6 burner dual fuel Electrolux gas stove will put a smile on the family chef. There is an eating nook that overlooks the backyard and gives you access to your 3 season screened in sunroom with composite decking. The family room has a gas fireplace that is flanked by deep built-in cabinetry to store the kids toys and games. Also on the main floor is an office, 2pc powder room, and the laundry/mudroom. Follow the hardwood stairs up to the second floor where there are 3 bedrooms and 2 full bathrooms. The primary bedroom has a sitting nook, walk-in closet, and a 5pc ensuite with an air jet tub and a tiled shower. The basement has extra large windows making each space light and airy. You can easily entertain in the family room/games room area with a gas fireplace and a wet bar. There is also an additional bedroom and a 4pc bathroom. There is also lots of room for storage under the stairs and in the utility room. The double attached garage is insulated and dry-walled. Some recent upgrades include: Furnace (2014), A/C (2016), Tankless Water Heater (2017), HRV (2020), and the u/g sprinkler control system was updated in 2023. (id:48852)
104 2275 Mcintyre Street
Regina, Saskatchewan
This ground-floor condo in Regina's Transition neighborhood offers a prime location just a block away from attractions like the Royal Saskatchewan Museum, Wascana Park, and Wascana Lake, as well as close proximity to downtown, restaurants, and bus routes. Its impressive amenities room includes a sitting area, kitchen, bathroom, pool table, and shuffleboard. As you enter this lovely ground floor unit, you are greeted with an the open layout featuring a well-equipped kitchen with an eat-up island, cozy living room, and adjacent dining room. Head down the hallway to two spacious bedrooms offering comfortable living arrangements, with the primary bedroom featuring a 2-piece ensuite and walk-in closet, and the second bedroom currently utilized as an office. A shared 4-piece bathroom and large laundry room add practicality, while additional storage and a surface parking stall complete the package for convenient and enjoyable living. (id:48852)
126 Vestor Drive
Pilot Butte, Saskatchewan
Imagine yourself in this stunning custom built luxury home backing a gorgeous prairie field with incredible features: Tile upgrade ($12,000), Luxury Quartz & Kitchen Cabinets to Ceiling ($20,000), Fireplace Feature ($12,000)! The comprehensive 2070 interior SQFT floorplan providing 4 bedrooms, & 3 bathrooms, second floor Bonus Room + laundry, & option to develop the basement into a future legal suite. The foyer opens into a 16FT open entry w/custom ceiling accents throughout the main/second floor, custom lighting & spectacular staircase. The main floor features 10FT ceilings, open concept living room, dining room & custom kitchen bathed in natural light. The heart of the home is this elegant kitchen walk-in pantry, to ceiling soft close cabinetry, SS appliance package, stone countertops, & island that easily seats 6 people. The comfortably sized dining room & living room w/gas fireplace accented by built in shelving and stone flank this focal point kitchen. Completing the main floor is a spacious office (bedroom) with a Jack & Jill 3PCE bathroom, custom finished with tile to ceiling, stone countertop & tile flooring. Continuing with 9FT ceilings, the second floor opens to a sizable bonus room w/additional built in cabinets & electric fireplace graced by sweeping views of our Living Skies through oversized windows. Dedicated hallway leads to two secondary bedrooms w/ample closet space accented by feature walls and a laundry area & a full bathroom w/custom tile to the ceiling. The primary suite showcases a built-out feature wall & ceiling accent w/lighting, a generously sized walk-in closet & a spa like ensuite w/corner jacuzzi tub, dual sinks, & walk-in tiled shower offering dual shower head/rain shower. The basement has been framed in for a bedroom, living rm and bathroom. The triple car garage w/garage pull through to yard, + rough in for gas heater. Outside the aggregate driveway conveniently parks 6 vehicles across + three in the garage. This home has it all! (id:48852)
22 Aspen Village Drive
Emerald Park, Saskatchewan
Are you longing to be out of the city where you can enjoy a slower pace of life while still being close to shopping, restaurants, daycares, walking paths, and amenities? Do you also have a penchant for golf? This custom built two storey home is located in beautiful Emerald Park backing the Aspen Links Golf Course and the 18th hole. The home sits on an over 12,000 square foot lot giving you lots of room for toys, RV parking, or maybe even a future pool. You also have a heated triple attached garage. The nicely appointed kitchen has dark cherry wood cabinets, granite countertops, numerous pot and pan drawers, and stainless steel appliances. The dining room is ready for family dinner or for entertaining a large crowd. With 19ft ceilings the living room is flooded with natural light and features a linear gas fireplace with a stone surround. Rounding out the main floor is a mudroom and a 2 pc powder room. On the second level there are 4 bedrooms, laundry, and two full bathrooms that have heated floors. The primary bedroom is the perfect place to unwind especially with the direct access to your 16x16ft private balcony. The trayed ceilings, large custom walk-in closet, and the 5 pc ensuite are also sure to please. The basement has been fully developed adding an additional 1000 square feet of living space. The rec-room/games room will be a hit with the kids or your perfect spot to watch the big game. The bar nook has roughed-in plumbing for a sink. The 5th bedroom is perfect for a home office or for guests and there is a 4 pc bathroom. There is room for storage in the utility room and the workshop. Outside you will love the tiered composite deck that is partially covered and includes the hot tub. Some additional features include: u/g sprinklers, BBQ gas line, built in speaker (blu-ray and dvd player included), 200 amp electrical panel, and so much more. (id:48852)
560 Toronto Street
Regina, Saskatchewan
This corner lot property in Churchill Downs presents an enticing opportunity, whether as an investment or a starter home. With two separate units, each boasting its own entry, parking, and laundry facilities, it offers flexibility and convenience. Unit A's open layout offers 9 foot ceilings and tons of natural light. It encompasses three bedrooms, a four-piece bath, and a primary bedroom with a two-piece ensuite, while Unit B features a similarly inviting layout with two bedrooms and a 4-piece bath. The inclusion of the regulation basement suite further enhances its income potential. For investors, this property promises steady rental income, particularly given its location in Churchill Downs. For those seeking a starter home, the option to reside in one unit while renting out the other provides a practical means of offsetting mortgage expenses. Please note, the water heater in unit A is rented, the one in B is owned. In summary, this property represents a promising opportunity for both investors and prospective homeowners alike. (id:48852)
635 Wascana Street
Regina, Saskatchewan
Just a few short steps from Regent pool, Lewvan Bike path, Splash park & schools, situated on a double lot, this character 1-½ story income producing home in the northwest corner of Washington Park features a non-regulation basement suite, 2 bedrooms & full bathroom (renovated 2016) complete with separate entry. Main floor holds 2 bedrooms & full bathroom, natural hardwood floors throughout with 1950’s architecture & newer stainless steel appliances (2021). Second floor complete with 1 bedroom, living area & full bathroom. Upgrades include h/e furnace (2018), updated sewer line & Newer PVC windows. Shared laundry with separate entry to suite as well. Backyard is all gravel drive with ample parking & room to build a garage or laneway suite with back alley access. Contact your Real Estate Professional for more information! (id:48852)
2800 Albert Street
Regina, Saskatchewan
History in the heart of Regina. Across from the Saskatchewan Legislature, this craftsman style home was built in 1922 shortly after the end of World War One. Designed by Storey and Van Egmond. Sprawling 1805 sq/ft bungalow on a 68 x 125 corner lot that borders two famous streets: Albert Street and Regina Avenue. The recognizable field stone accents to the exterior of the home sets it apart from others in the Lakeview area. Numerous upgrades in the home include refinished original white oak hardwood flooring, white kitchen cabinets, electrical, plumbing, light fixtures, windows, shingles, main bathroom and gorgeous 8 x 11 walk-in custom closet off the primary bedroom. Spacious kitchen with plenty of cupboard space,, granite countertops and peninsula island separating the formal dining room. High 8'8" ceilings throughout, the great room features the original wood burning fireplace with field stone accents stained with linseed oil and crown mouldings. Step through the 42 inch door to the front sun-room that features loads of natural light through the triple pane windows, granite tiled flooring and looking over to Wascana Lake. There's a front office area that could be easily be utilized as a second main floor bedroom. Basement is developed with a unique wine cellar surrounded by the original stone foundation which takes you back to the turn of the 20th century. A must see! Spare bedroom, rec-room area, cedar closet and upgraded 3 pce bathroom w/ 5 foot shower, glass tiled inserts complete the basement area. Gorgeous landscaping surrounds the property with front driveway for two vehicles and back parking that accommodates two more vehicles plus the single attached garage. Courtyard patio with paving stones is perfect for entertaining. Mature trees and shrubs and feature water fountain accentuate the lush lawn. The original peonies are still in the front of the house! Underground sprinklers. Across the street is gorgeous Wascana Park, bike paths and walking trails. (id:48852)
No Favourites Found



