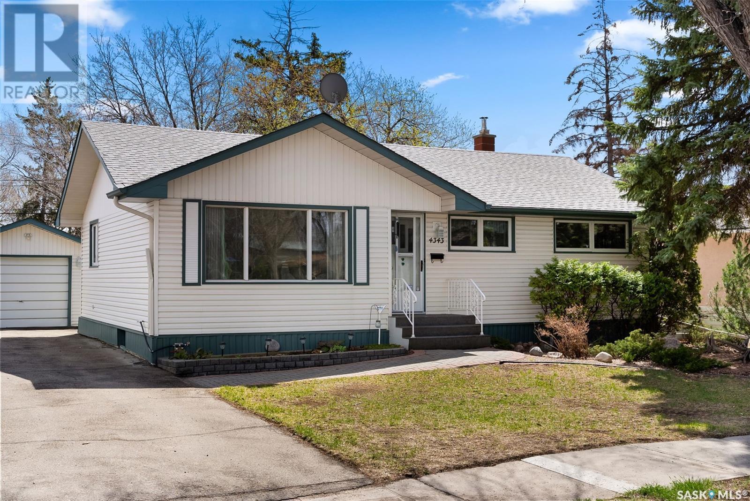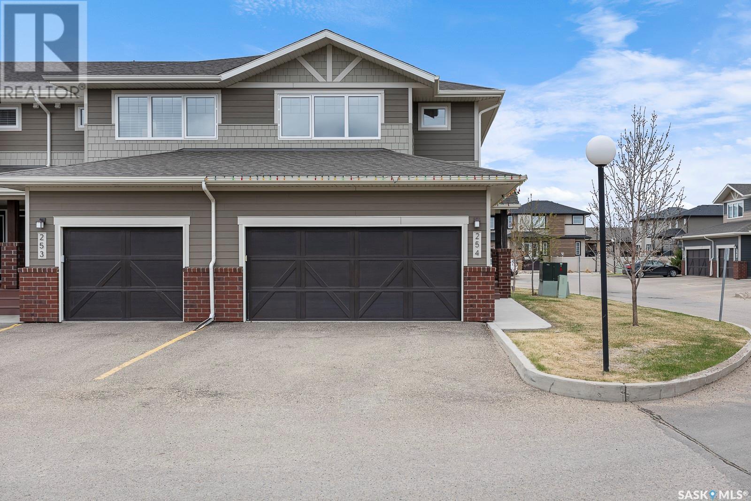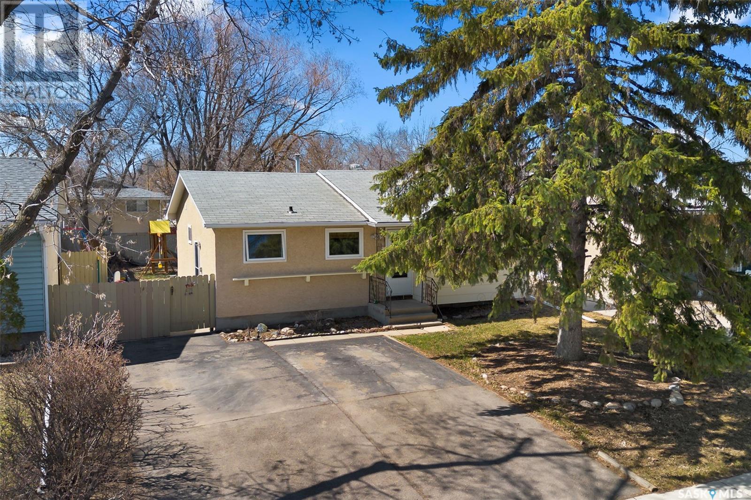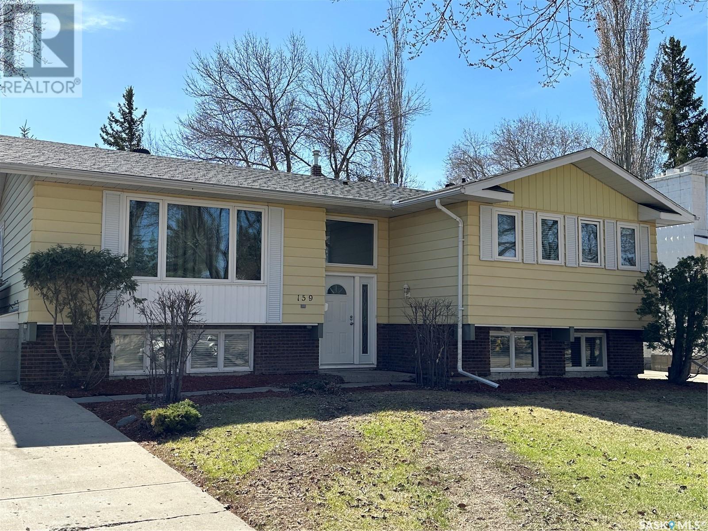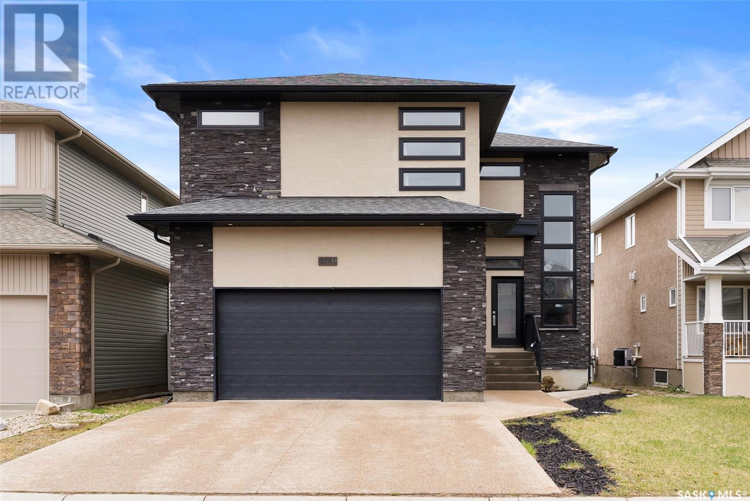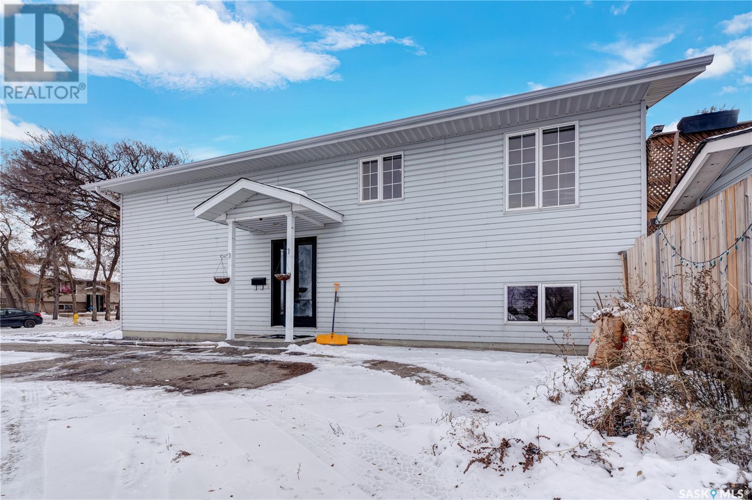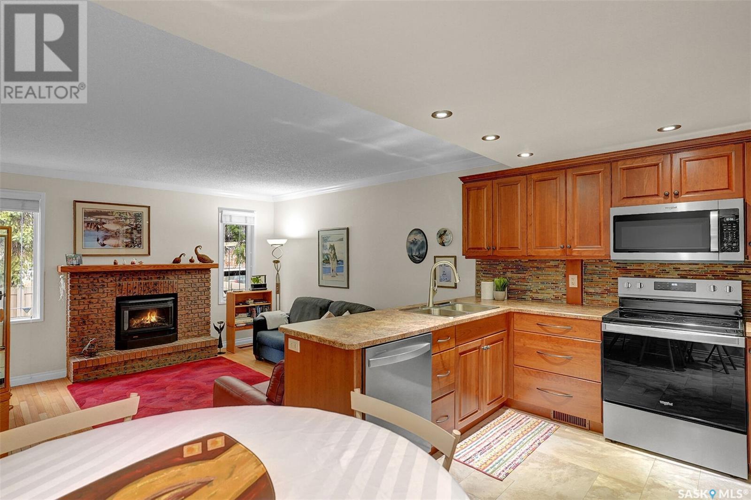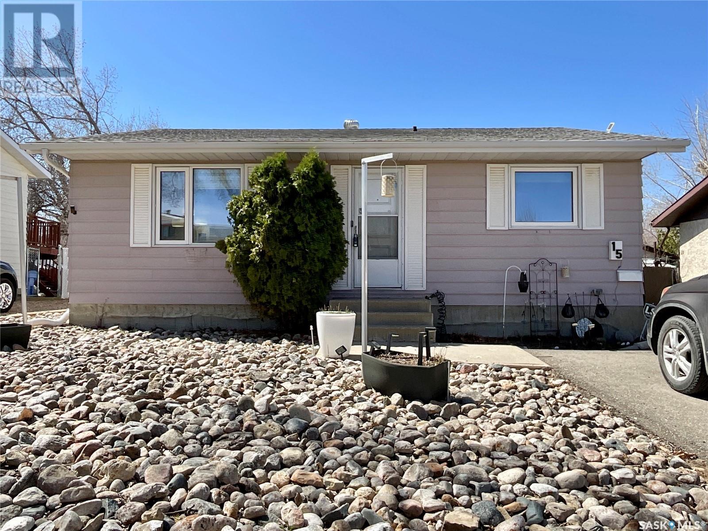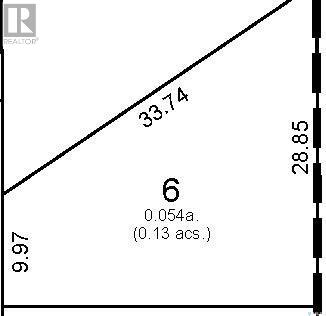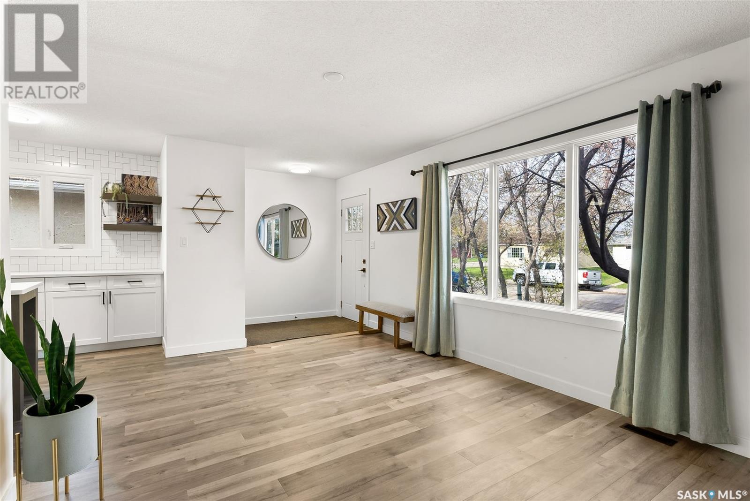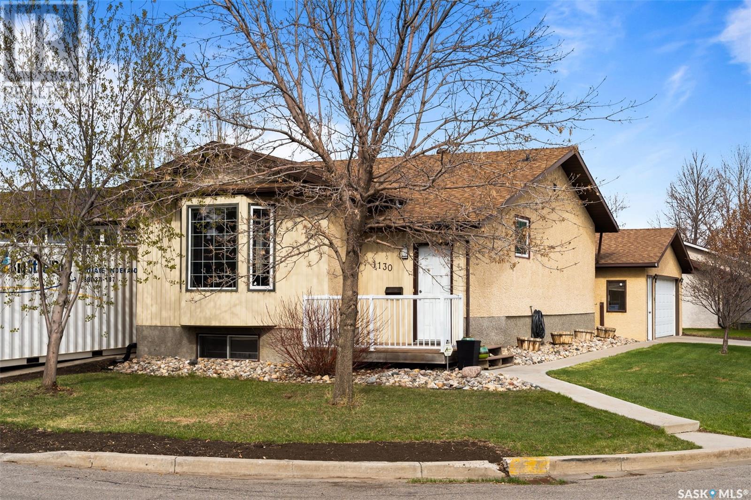Regina and area HOMES FOR SALE
- UPDATED HOURLY
- NEW (FRESHEST) LISTINGS ARE FIRST
- ADDITIONAL SEARCH PARAMETERS ON THE RIGHT SIDE OF THE SCREEN
LOADING
4343 England Road
Regina, Saskatchewan
4343 England Road is more than just a house; it's been a beloved family home for over 50 years to this dedicated seller. Meticulously kept, this 1070sq.ft. bungalow in Regent Park needs to be a must-see on your list. This amazing home has one beautiful kitchen with all the appliances included, a built-in dining room cabinet, and plenty of room for family suppers. It offers a spacious living room that filters in natural light from the large north-facing windows. Three bedrooms upstairs with a 4pc. bath finishes off this level. Your place will be the spot for family get-togethers when the crew hears about this massive finished basement! It's so versatile that you could have a rec. room for movie night, a games area, play nook, or gym spot! There's also a spare bedroom and laundry/storage here as well. Other inclusions: a large, private yard with mature trees and perennial garden (underground sprinklers in the front), single detached garage, a/c, central vac., and affordable taxes. There's quick access to the Lewvan, Ring Road, north end amenities, as well as elementary and high schools. Reach out to your agent today to learn more about this incredible home. It's just waiting for a new family to call it their own. (id:48852)
7310 Maple View Crescent
Regina, Saskatchewan
Welcome to 7310 Maple View Cr in the family friendly neighborhood of Maple Ridge. This Monarch built home is in excellent condition, it has been well maintained, is move-in ready and awaiting a new family.!! This 1208 sqft bungalow has been fully developed and updated starting with a wide open floor plan featuring vaulted ceilings over the living room, kitchen and dining room. The newer custom L shaped kitchen features dark maple cabinets with under mount lighting, a convenient large center island and a stainless steel appliance package. The garden door to the back deck is directly off the kitchen/dining room area. The primary bedroom features a large closet and 3 piece en-suite bathroom. The 2nd and 3rd main floor bedrooms are both a good size with large closets. The main 4-pce bathroom has a tub/shower and a large vanity. The fully developed basement features a large wet bar area, rec room, 3 piece bathroom, extra large bedroom and utility room with the washer and dryer. The attached double garage has been fully dry walled, painted and finished including a forced air gas heater. The exterior of the home features a large patio area in the front yard, treated wood deck and another patio in the rear yard. Great location for a young family with elementary schools, parks and playgrounds within walking distance and close to all major amenities, grocery stores and services in Regina's northwest...Please contact your real estate professional to schedule a private viewing today... (id:48852)
254 4002 Sandhill Crescent
Regina, Saskatchewan
Welcome to this beautiful townhouse condo in The Creeks, relatively new condition with many upgrades! This condo features dark maple cabinets with granite counter tops, soft close doors and drawers, tile back splash, stainless steel appliances including fridge, stove, built in dishwasher and microwave with hood fan. The flooring in the kitchen, dining and living room is dark rustic engineered flooring. Rounding off the main level is the ½ bath, large entrance and a double attached garage that is insulated, dry walled and painted. The 2nd level is great featuring two large master bedrooms both with an ensuite and very large custom closets with organizers. Finishing off the 2nd level is the laundry area. The basement is developed with a full bathroom, rec room and utility space. There is also a high efficient furnace, air exchanger, sump pump and floor trust system. You won't want to miss it! (id:48852)
56 Usher Street
Regina, Saskatchewan
SOLID 3 BED, 2 BATH BUNGALOW ON A QUIET BLOCK. Welcome to the family friendly neighbourhood of Glencairn. This home is close to parks, schools and all east end amenities. Enter to a good size living room and into a nice bright European style eat in kitchen. The main floor is complete with 3 sizable bedrooms and the main 4 pce bath. Some value added items include newer pvc windows to main floor, a newer electrical panel and lots of newer flooring. The basement feature a separate entrance for good basement suite potential, a huge rec room and a 3 pce bath. The basement den could easily be converted to a 4th bedroom with the addition of an egress window. Please call your realtor for more details or a personal tour (id:48852)
159 Michener Drive
Regina, Saskatchewan
Check out this fantastic opportunity for a 5 bedroom move in ready bi-level on quiet crescent in desirable University Park. Step into the front entrance and notice welcoming natural light from all the windows. The large "L" shaped livingroom and diningroom all have hardwood floors. The white kitchen with breakfast area all looks over fully fenced backyard with direct access to large raised deck and comes complete with Fridge, Stove and Dishwasher. The large primary bedroom has a convenient 4 piece ensuite. Completing the main floor are 2 additional bedrooms, main 4 piece bathroom and another staircase with access to additional exterior door to backyard. Basement is fully developed with large recreation room with feature natural gas fireplace, 2 additional bedrooms, den area which would be perfect for home office (or additional bedroom if closet was added) and 3 piece bathroom. Utility/laundry room is large enough to accommodate extra storage. For a virtual walk through please click on the link or view https://unbranded.youriguide.com/159_michener_dr_regina_sk/ (id:48852)
5281 Aviator Crescent
Regina, Saskatchewan
Step into luxury at this stunning two-story, five-bedroom, seven-bathroom home nestled in the heart of Harbour Landing. Every corner of this residence is adorned with modern sophistication, beginning with a grand entrance featuring a striking staircase accented by sleek glass railings. As you traverse the inviting dark hardwood floors past the main floor power room, you find yourself in the open-concept living room, kitchen, and dining area, seamlessly connected and bathed in natural light. Step onto the balcony from the dining room and behold the expansive backyard, perfect for entertaining or relaxation. Cozy up by the gas fireplace in the living room during chilly winter evenings, while the kitchen beckons with its contemporary design and stainless steel appliances. No detail has been overlooked in this culinary haven, boasting impeccable finishes and a generous pantry leading to the convenience of a main-floor laundry room and mudroom combination. Ascend the staircase, adorned with an elegant chandelier, to discover three bedrooms, each boasting its own ensuite bathroom. The master bedroom stands apart, offering a luxurious retreat complete with a jacuzzi tub and soothing rain shower. with generous sized walk in closet. But the allure of this property doesn't end there. A fully regulation basement suite awaits, featuring two bedrooms, two bathrooms, separate laundry facilities, and an open-layout concept for optimal comfort and convenience. Concluding this remarkable offering are three off-street parking spaces and two garage spots, ensuring ample room for vehicles and added practicality to complement the opulence within. Welcome home to a lifestyle of unparalleled elegance and comfort. Note: Some photos have been virtually altered/staged. (id:48852)
610 Mctavish Street
Regina, Saskatchewan
Welcome home! This 861 square foot bi-level has 3 bedrooms, 1 bathroom with an open concept living space and an abundance of natural light. Situated on a corner lot with a fully fenced in yard, it is walking distance to the Regent pool, Regent park, a Par 3 golf course & an off-leash dog park. The Kinsmen Arena, St Luke Alternative School and the Madni Islamic Center & Mosque and Fresh Co. grocery store are just a short distance away. With quick access to the Lewvan and bus routes nearby, this home is perfect for a growing family. As you enter the home into the porch you are led up a few stairs to the open concept kitchen/dining and living room. The kitchen features a large island and plenty of cupboard space. The many windows flood the entire room with light- the perfect home for houseplants to thrive. Just off the kitchen are patio doors which lead to the bi-level deck and fully fenced yard. Adjacent to the kitchen/dining area is the living room which is a wide open space with many options to set up your furniture however you like. Just down the hallway you will find a 4 piece bathroom, a linen closet and two nicely sized bedrooms. As we go back downstairs you will find a laundry room and utility room conveniently located at the bottom. To the right there is a large family room which you could use as a recreation room or play area for the kids. If you need an extra bedroom there is enough space to create one and still have space leftover. Down the hall to the left is a large master bedroom with east facing windows. Just next to the master bedroom is a roughed in bathroom, with a functioning toilet, you just need to finish the shower and sink. In the backyard you will find a large multi-level deck with privacy screening. The yard is completely fenced in and also has a patio space with a firepit for summer nights. There is a shed to store all your yard equipment as well. A new furnace was put in the home in March 2023 and the doors were replaced in 2018. (id:48852)
2231 Mcintyre Street
Regina, Saskatchewan
Welcome to urban living at its finest! This townhouse-style condo offers unparalleled convenience with not one, but TWO underground parking stalls right outside your door. From the tasteful upgrades to the functional layout, this home is sure to impress. Step into luxury with this rare end unit featuring hardwood flooring, a brick-finished gas fireplace, and an upgraded kitchen with cherry oak cabinets. With all appliances included, moving in is a breeze! The upper level of this home is a retreat unto itself, boasting a spacious master bedroom with his and hers closets and a beautifully finished ensuite. Plus, a second bedroom and full bathroom provide ample space for guests or family. Downstairs, the possibilities are endless with a huge rec room perfect for hobbies, a TV room, or a home office. And with summer just around the corner, imagine relaxing on the west-facing fenced deck with a natural gas BBQ hookup. Located within walking distance to Wascana Park, trendy eateries, and downtown shopping, this home offers the perfect blend of convenience and lifestyle. Plus, with easy access to the bus stop, getting around town has never been easier. Pride of ownership shines through in every detail of this home, making it a true must-see. And with radon mitigation already installed for extra peace of mind, you can rest assured knowing your family's safety is top priority. (id:48852)
15 Greenwood Crescent
Regina, Saskatchewan
Welcome to this great starter home in Normanview West, situated on a lovely crescent close to St Josaphat Elementary School. This 3 plus one bedroom home has seen many updates including a high efficient furnace, electrical panel, new fence (2023), front windows, appliances, and more. The eat-in kitchen boasts updated countertops and sink, while the spacious living room, three bedrooms, and full bath provide ample space for a growing family. With a side entry for the possibility of a potential basement suite development, the partially finished basement already offers a bedroom, den, living room, laundry room, and updated bathroom. Outside, the fully fenced backyard is a private oasis with room for RV parking and two gazebos included for outdoor relaxation. Don't miss out on this fantastic opportunity - contact your agent today to book a showing! (id:48852)
6 70 8th Avenue
Lumsden, Saskatchewan
Located in the Qu’Appelle Valley, in the quaint town of Lumsden at the base of Crown Hill is this unique development nestled below The John Nugent Studio, A designated Provincial Heritage site. Don’t miss your chance to be part of an exciting new home development. Custom build to your specifications, with options: Bonus room above the garage Basement or crawl space 1200 to 1900 square feet. Pricing starts at $450,000.00 Multiple lots and sizes available. (id:48852)
1416 Kent Street
Regina, Saskatchewan
Welcome to 1416 Kent Street, in Regina’s Dieppe Place neighbourhood. This move in ready, well updated home has 4 bedrooms, 2 bathrooms, as well as a 2-car detached garage. The kitchen features updated cabinets, stainless steel appliances and a large eat-up island. PVC windows, Vinyl plank flooring and updated bathroom round out the main floor. The finished basement showcases a large rec room as well as a fourth bedroom and bathroom. A high-efficient furnace along with washer and dryer highlight the mechanical room of this home. This property is ideally located near walking paths and parks, as well as easy access to both the RCMP Depot and the GTH. For turn-key living in a quiet and convenient location! (id:48852)
1130 Brett Bay
Regina, Saskatchewan
Welcome home to 1130 Brett Bay this stunner of a home is ideally situated on a corner lot, on a picture-perfect bay in the family-centric neighbourhood of Parkridge, Regina SK! This thoughtfully designed fully developed Bi Level floorplan provides 4 bedrooms + Den, 2 bathrooms plus it is bringing its A-Game with QUAILITY upgrades: Refreshed kitchen, Vinyl plank/tile flooring/Trim (main), Refreshed Bathrooms, Main floor lighting, Major facelift landscaping & More! The dedicated foyer opens to a semi open concept sunken living room just shy of 9ft ceilings accented by a triple pane bay window! A full-size dining room provides direct access thru garden doors to the new deck. This kitchen punches above its weight w/stone countertops, tile backsplash, soft close cabinetry. Two spacious secondary bedrooms each have closets. With the Primary bedroom featuring TWO separate closets + access to the Jack & Jill main full bathroom (two access doors). Downstairs the larger bi-level windows give the basement a bright & welcoming feel. The sizeable rec room can host the entire family for popcorn filled movie nights! The den could be used for a storage room or future office. Completing the basement is another FULL bathroom, 4th bedroom, storage under the stairs, & laundry/utility room. Going outside we find a front single paved driveway for RV Parking + the detached fully insulated double garage with additional double driveway parking. With two decks, you can enjoy morning tea on the front deck, while BBQing for the fam on the new side deck! All appliances, Central Air, HE Furnace, Softener System included! Walking distance to Howell Park & Tennis Court/Henry Braun Park, St Theresa & Henry Braun Schools with easy commuting time to the East End amenities. This home is ready for you to move in and start planning your summer BBQ plans! (id:48852)
No Favourites Found



