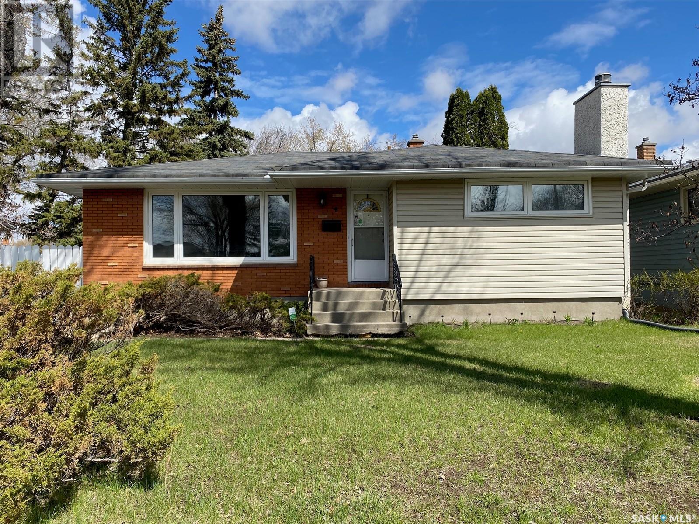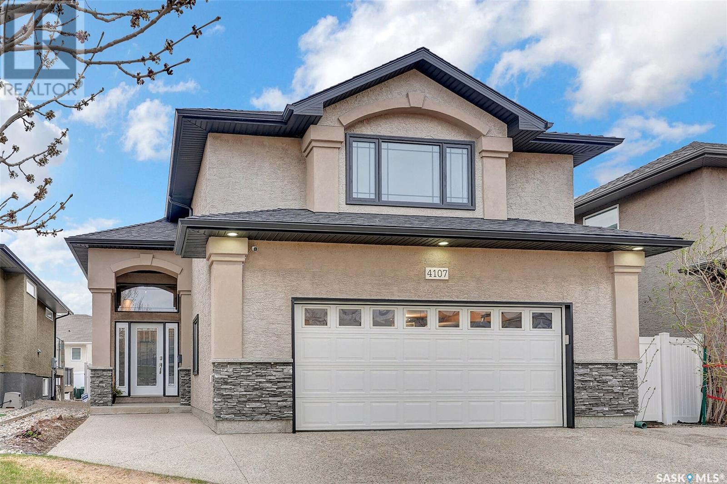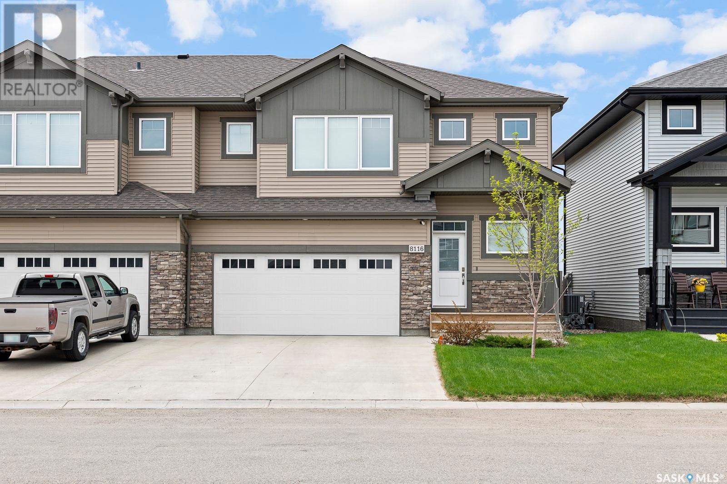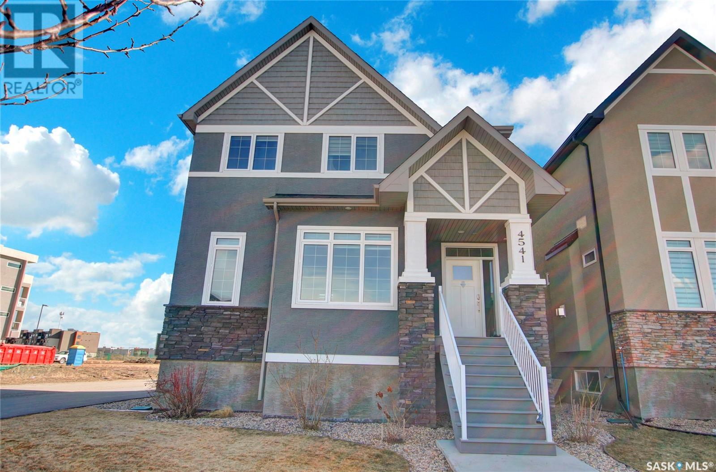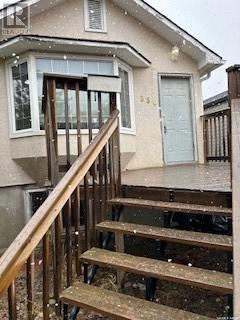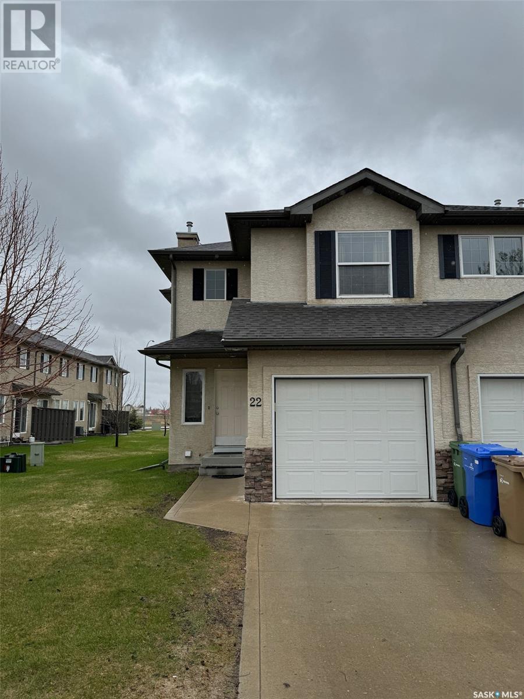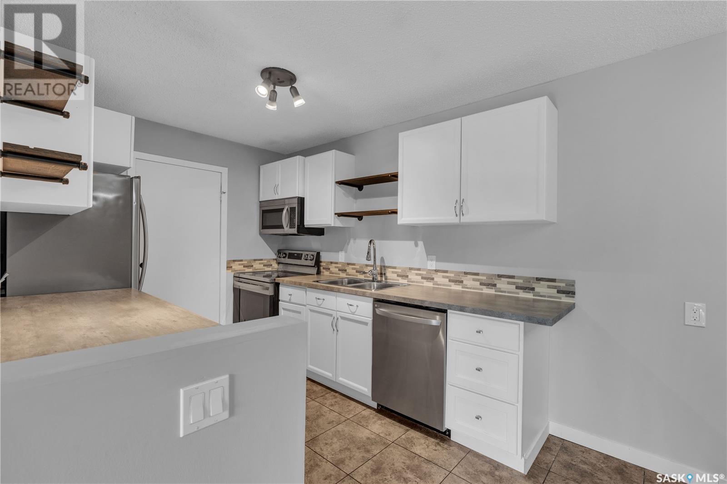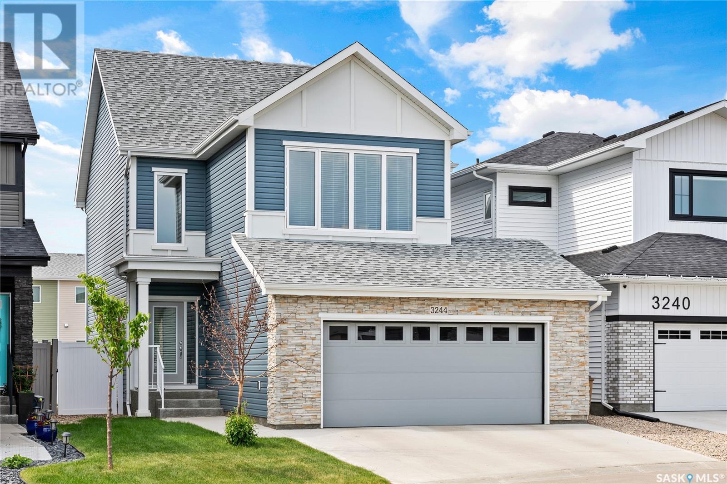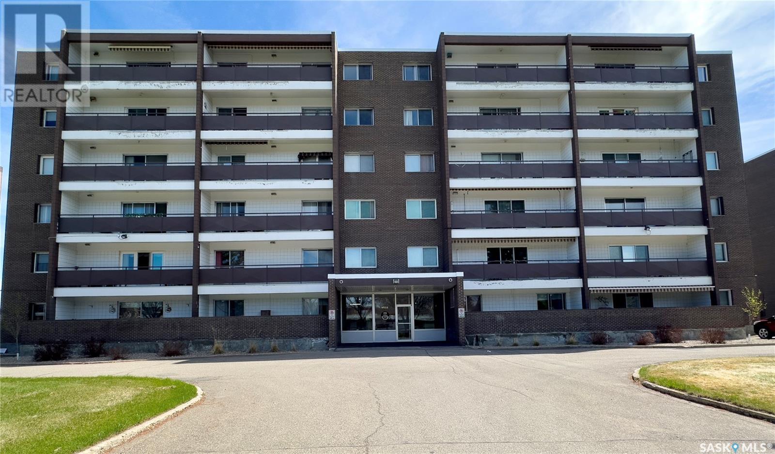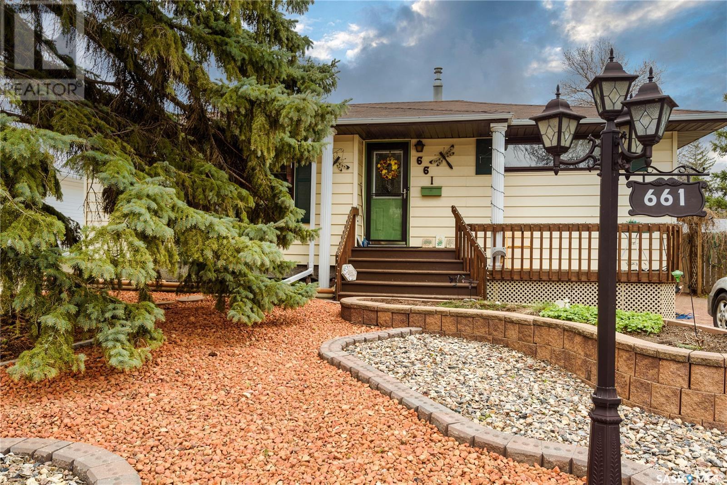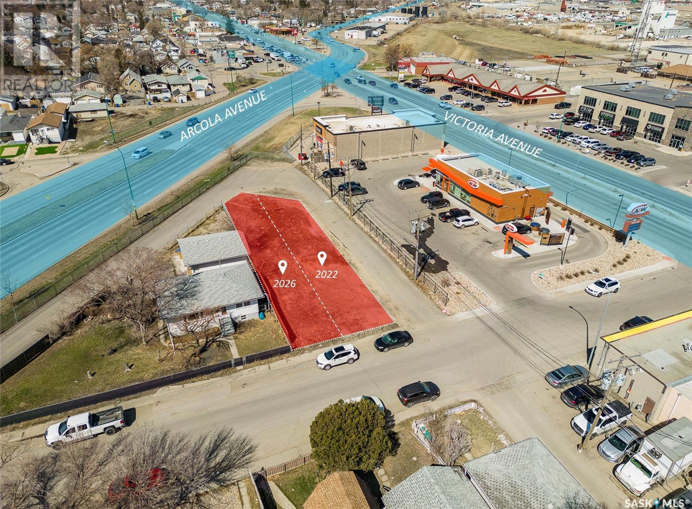SEARCH REGINA AND AREA HOMES FOR SALE
- UPDATED HOURLY
- NEW (FRESHEST) LISTINGS ARE FIRST
- ADDITIONAL SEARCH PARAMETERS ON THE RIGHT SIDE OF THE SCREEN
LOADING
4 Beckett Place
Regina, Saskatchewan
After 50 years this house is ready for a new family to call it home. It has been incredibly well maintained and is a great option for the first time home buyer or those looking to downsize. It is located on a quiet street across from a maintained green space. It is also ideally located close to schools, shopping, amenities, and easy access to downtown Regina. The exterior was upgraded in 2012 with vinyl siding on top of extra insulation but the original brick remains.. You will step inside to the bright and spacious living room with a large picture window. An added bonus is the original oak hardwood flooring that is underneath the carpet in the living room, hallway, and main floor bedrooms. The well appointed oak kitchen includes the appliances and there is a pantry closet for additional storage. The dining room is adjacent to the kitchen and has hosted many family dinners. There are three bedrooms on the main level as well as a 4 piece main bathroom. The side entrance of this home does provide direct access to the developed basement. Here you will find a spacious family room where the kids can play or you can relax after a long day. Additionally there is a 4 piece bathroom and a den that could be used as a bedroom (window may not meet egress). Laundry can be found in the utility room which also includes a cold storage area. There is plenty of room for additional storage and there is even a workshop area that includes a bench. The rear yard is fully fenced with mature trees and shrubbery. Plus, the two outdoor storage sheds are also included. Some additional upgrades include: Triple Pane PVC Windows (2010), 100 amp Electrical Panel (2010), and a HE Furnace (2022). (id:48852)
4107 Cumberland Road E
Regina, Saskatchewan
Welcome to 4107 Cumberland Road. This stunning Ripplinger built home is located close to parks, shopping, restaurants, and many other east end amenities and conveniences. This home has been very well cared for and offers high end finishings and features that all contribute to the wonderful style. Recent improvements include shingles, fascia and eaves in 2023, as well as a new primary bedroom and garage window. Spacious foyer welcomes you as you enter the home. Open concept main living area features a vault ceiling, gorgeous hardwood flooring throughout the living room, kitchen and dining area. Corner gas fireplace can be enjoyed in all 3 spaces. Stunning kitchen features granite countertops, loads of cabinetry, gas stove, built in oven, and a large pantry. South facing windows are a real treat! Two large bedrooms and a 4 piece bath complete the main level. Upstairs is the private primary bedroom with a spa like en-suite - custom tile shower, corner tub, and built in storage. Walk in closet and bedroom include custom built in drawers for extra storage. Sitting area just outside of the primary bedroom is a perfect office space. Basement is fully developed with a rec room and bar area - great area to entertain! Two additional bedrooms, a 3 piece bath, and a laundry/utility room complete the lower level. In floor heat in most of the basement. Backyard is fully fenced and landscaped. Wonderful covered deck off the dining room is the perfect spot to relax in the evening, or enjoy a morning cup of coffee. Garage is finished and heated. This property is ready for a new family to enjoy, and a true pleasure to show. Contact a real estate professional to schedule a showing. (id:48852)
42 Levene Crescent
Regina, Saskatchewan
A very quiet low-traffic crescent location, 4 houses from a neighbourhood park, walking distance to St Jerome & Centennial K-8 schools. Lots of upgrades including shingles, siding, a beautiful wrap around deck, patio area w/newer garden shed & xeriscaped front yard. All main flooring replaced, Kit w/French dr to West exposure deck, updated 4pcs bath w/jetted tub, lrg Mbdrm will accommodate king bed, updated PVC windows. Side entry to fin bsmt w/huge 14'x21' Rec rm, Bonus rm w/cabinets & sink could be converted to Kit. 3/4 bath & addt other rm for den/hobby, bsmt flooring replaced, hi-eff furnace, reverse osmosis water system. Fridge, stove, washer, dryer, dwash, microw, Cvac & pwr head, window treatm incl. Freezer, wtr htr (rental) n/incl. (id:48852)
8116 Barley Crescent
Regina, Saskatchewan
Welcome to 8116 Barley Crescent located in the quiet community of Westerra. This 1834 sq. ft. home features an attached 21'x22' insulated attached garage and is steps away from Westerra's beautiful Sereda Park and Regina's first purpose built Cricket Pitch, located in Sharp Park. Upon entering, you'll be greeted with an open to above front entry and an inviting open concept design that seamlessly connects the living room, kitchen, and dining room, complete with 9' ceilings. The u shaped kitchen offers a generous amount of counter space, stainless steel appliances, corner pantry, eat up island, quartz countertops, ceramic tile backsplash & soft close to the drawers. The west facing kitchen, dining area & living room windows allow for an abundance of natural light to flow through the entire main floor. The spacious second floor is where you'll find a sizeable primary bedroom, walk in closet & ensuite that features a tub/shower, double sinks, ceramic tile flooring, quartz countertops, ceramic tile backsplash & soft close to the drawers. Two additional bedrooms provide plenty of space for family, guests, or a home office. The 3 piece bathroom is conveniently positioned near the 2 secondary bedrooms and is complete with ceramic tile flooring, quartz countertops, ceramic tile backsplash & soft close to the drawers. Another convenient feature of this home is the second floor laundry room, saving you from the hassle of lugging laundry up and down the stairs. Completing the 2nd floor is the versatile bonus room, which can be customized to suit your needs. Use it as a media room, home gym, playroom, or even a cozy den. The front yard is landscaped and the west facing backyard includes a large pressure treated wood deck & fence. Don't miss the opportunity to make this beautiful home yours. (id:48852)
4541 E Green Apple Drive
Regina, Saskatchewan
Beautiful 2 story home in Greens on Gardiner close to school and all amenities. Owner occupied home with 1 bedroom lane suite for excellent additional income. 1575 sq feet, 3 bedroom, 3 bath with multiple features and upgrades including open concept main floor, custom kitchen with granite countertops/large island and stainless steel appliances, main floor powder room, gas fireplace, 2nd floor laundry, good size master bedroom with ensuite bath, central a/c, basement roughed-in/insulated and open for development. Nicely landscaped front and fenced back yard with underground sprinklers and deck. 2 car detached garage with 1 bedroom lane suite. This home is in immaculate condition and a pleasure to show. Please call/text agent for showings. (id:48852)
350 Osler Street
Regina, Saskatchewan
700 sq.ft. Two bedroom, one bathroom bungalow. Main floor has 2 bedrooms / 1- 4 piece bathroom , living room, kitchen / eating area, laminate flooring. Newer windows. Basement features larger windows. Older single garage. (id:48852)
22 3101 Tregarva Drive E
Regina, Saskatchewan
Beautiful 3 bedroom 2.5 bath townhouse style condo in SE Regina. This is an end unit and very well cared for. Visitor parking close by. This rare unit has partial water views and garden views. Open floor plan with open kitchen dining and living room which features a gas fireplace. The Bosch dishwasher was new in late 2023 and the Whirlpool refrigerator was new in early 2023. The Culligan water purifier is included. Also note the dryer was new in July 2023. The garage is attached with direct entry and finished. This condo is move-in ready and must be seen. (id:48852)
204 2931 Harding Street
Regina, Saskatchewan
Extensively renovated garden suite in the desirable east end area of Gardiner Heights. This condo offers a long list of renovations, a functioning wood burning fireplace and an outdoor pool. This upper floor corner unit features a large newly constructed deck and private entrance. Mentionable updates are: completely renovated bathroom with rainshower, gutted and replaced/modernized (2019), renovated kitchen with newer appliances and countertops (2022), and windows were also replaced in 2017. The Room sizes are all spacious through out and features a Texas sized master bedroom with newer flooring. Book your appointment to check out this east end gem, its been very well maintained and modernized by the current owner. Parking spot is right infront and there is potential to purchase more. (id:48852)
3244 Crosbie Crescent
Regina, Saskatchewan
Welcome to 3244 Crosbie Crescent, situated in the vibrant Eastbrook neighborhood of Regina’s East End. This well-upgraded and maintained 2,108 sqft, 2-story home was crafted by Daytona Homes in 2017. Positioned directly across from Pirate Park, it offers a delightful blend of green space, playgrounds and sport courts. As you step inside, natural light floods the open foyer, creating an inviting ambiance. The spacious living room boasts laminate flooring and an elegant gas fireplace, perfect for cozy evenings. The kitchen is a culinary haven, featuring abundant cabinet and counter space, an eat-up island, and stainless steel appliances. Crown moldings, a stylish tile backsplash, and quartz countertops elevate the kitchen’s appeal. Don’t miss the ‘Butlers Pantry’ with a wet bar—a convenient touch for entertaining and to hide those counter top appliances. Adjacent to the kitchen, the bright South-facing dining area accommodates large gatherings and provides direct access to the incredible backyard. A convenient 2-piece bathroom completes the main floor. Upstairs, discover a beautiful bonus room that overlooks the park, offering a serene retreat. Three bedrooms await, including the spectacular primary suite with electric fireplace. This spacious oasis boasts a large walk-in closet and a luxurious 5-piece ensuite bathroom with dual sinks, a soaker tub, and a shower. The fully finished basement adds valuable living space, featuring a rec room, an additional bedroom, and a 3-piece bathroom. Outside, the fenced backyard beckons with a deck and ample green space for kids to play. Eastbrook, a master-planned subdivision, fosters community engagement. Its diverse streetscapes, nature-inspired scenery along 1.8 km of walking paths, and an urban square create a neighborhood where you can truly connect and put down roots. (id:48852)
206 4555 Rae Street
Regina, Saskatchewan
Welcome to 206-4555 Rae St. Conveniently located within walking distance to many South Regina amenities including the Southland Mall, Pharmacies, Grocery Stores, Doctors offices, Restaurants and Public Transit. This well kept 2nd floor unit features a large living room, kitchen with updated oak kitchen cabinets, countertops and backsplash, dining area, a spacious bedroom, 4pc bathroom, in suite storage and west facing balcony. It also includes 1 electrified parking stall, additional storage space in the basement and access to the recreation room, lobby, study, elevator and shared laundry. The $326 condo fees include Heat, Water and Sewer. Previously this unit was renting for $1400/mth including power and the furnishings are negotiable if you’re looking for a turn key revenue property. Contact for more information or to arrange your own personal viewing of this property. (id:48852)
661 Forget Street
Regina, Saskatchewan
Welcome to this charming bungalow nestled in the serene neighborhood of Rosemont. Boasting three bedrooms and two bathrooms across a spacious 1026 square feet, this home offers ample room for comfortable living and entertaining. Step inside to discover a welcoming interior featuring tasteful finishes and an abundance of natural light. This lovely bungalow has a layout that seamlessly connects the living, dining, and kitchen areas, providing a perfect space for everyday living and gatherings with friends and family. The three bedrooms are well-appointed and offer versatility to suit your needs. Whether you require a home office, guest room, or space for a growing family, there's plenty of room to accommodate your lifestyle. Outside, the expansive yard is beautifully landscaped, creating a peaceful retreat for outdoor relaxation and entertaining. Spend sunny afternoons soaking up the sunshine on the patio or tending to the garden beds. A standout feature of this property is the three-car detached garage, providing ample space for parking vehicles, storing outdoor gear, or pursuing hobbies and projects. Conveniently located in Rosemont, this home offers easy access to a variety of amenities, including parks, schools, shopping, and dining options. Enjoy the tranquility of suburban living while still being close to everything you need. Don't miss your chance to own this lovely bungalow in one of Rosemont's most desirable neighborhoods. Schedule a showing today and envision the possibilities for making this house your perfect home. (id:48852)
2022 & 2026 Mackay Street
Regina, Saskatchewan
8295 sqft Commercial land zoned ML - Mixed Lowrise for sale. Unique and rare opportunity to own a corner lot with multiple access point for ease and flexibility of parking and design of project. Zoning offers wide range and flexibility for various uses such as Humanitarian, Institutional, day care, service trade, assembly(religious), care home facility and many other office/retail related uses. Prime location close to and visible from Victoria Avenue and Arcola Avenue. Lot size obtained from City of Regina - not surveyed. (id:48852)
No Favourites Found



